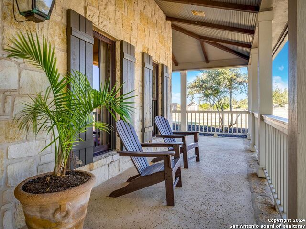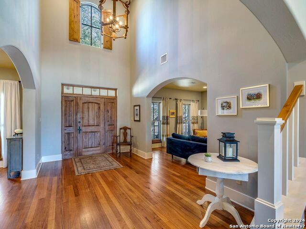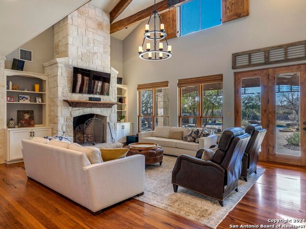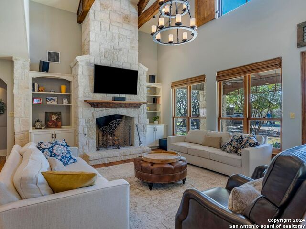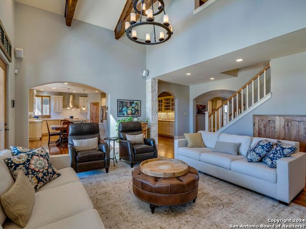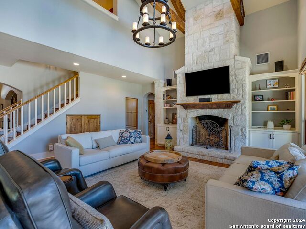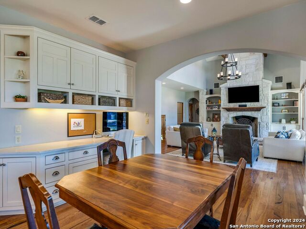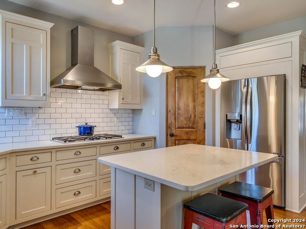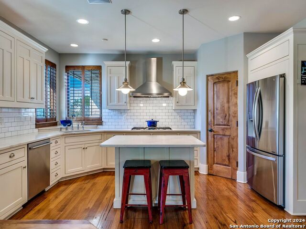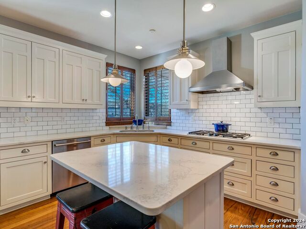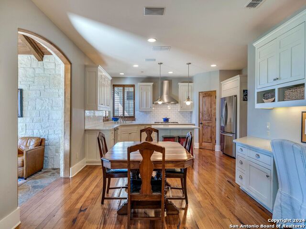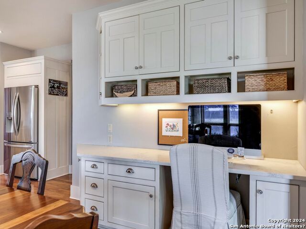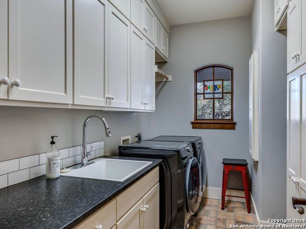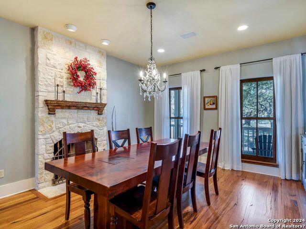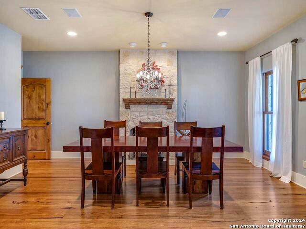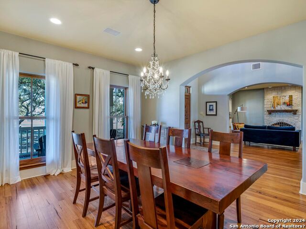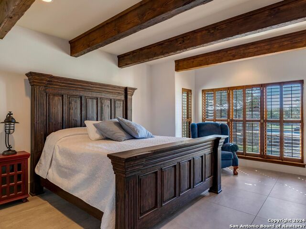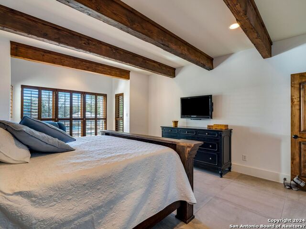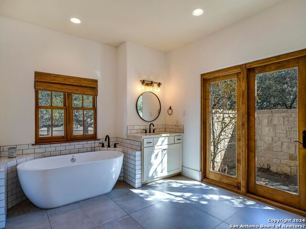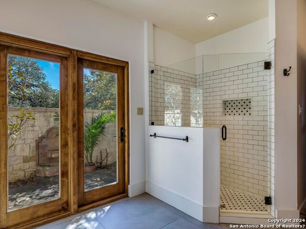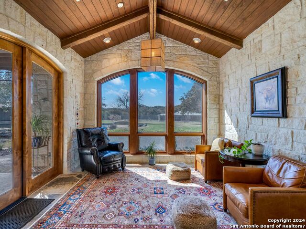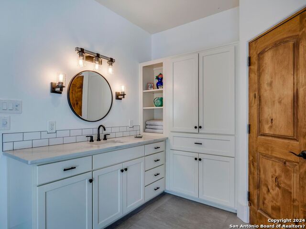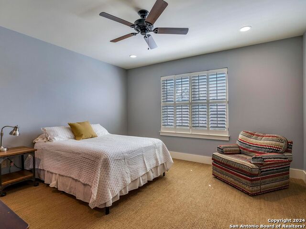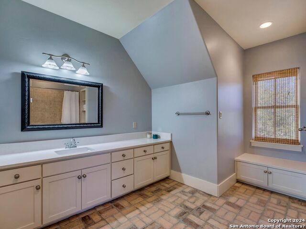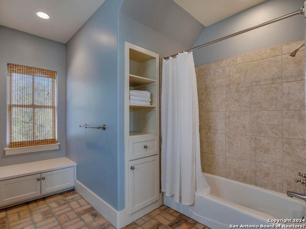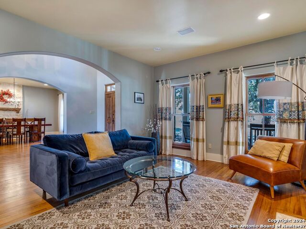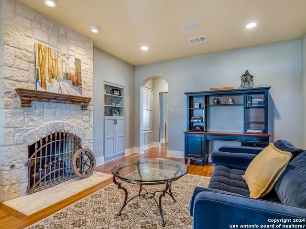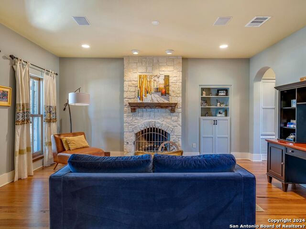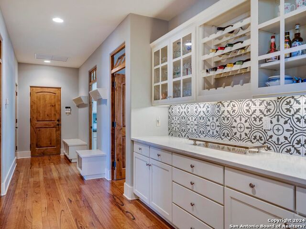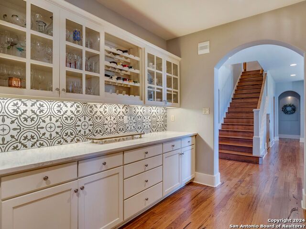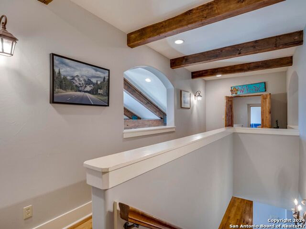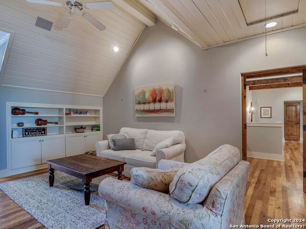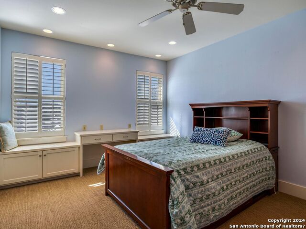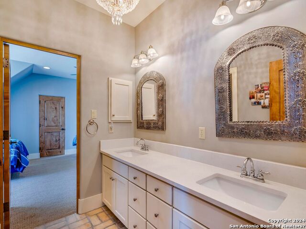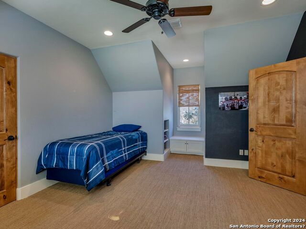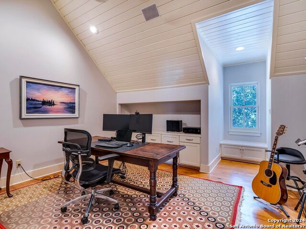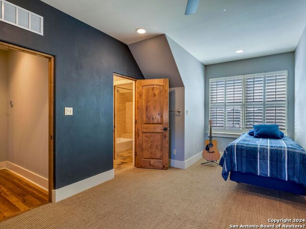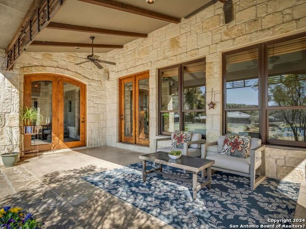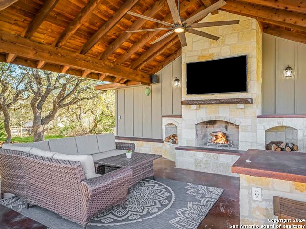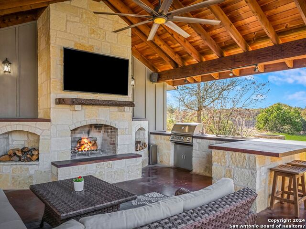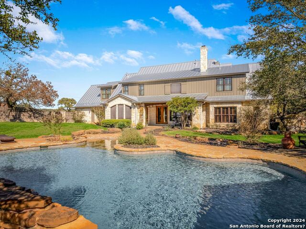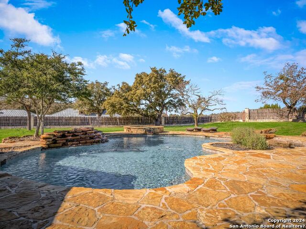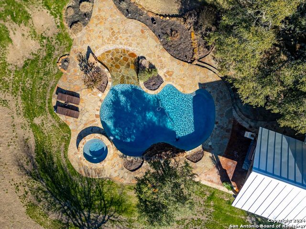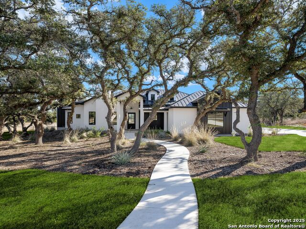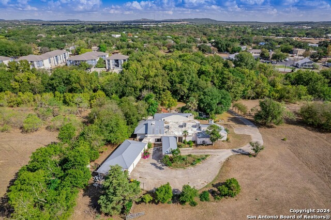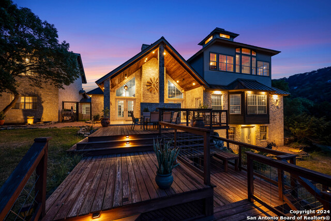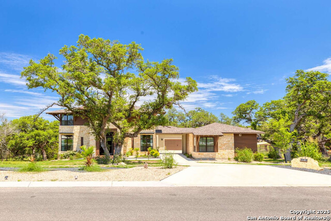116 Dove Crest Dr, Boerne, TX 78006
Property Photos
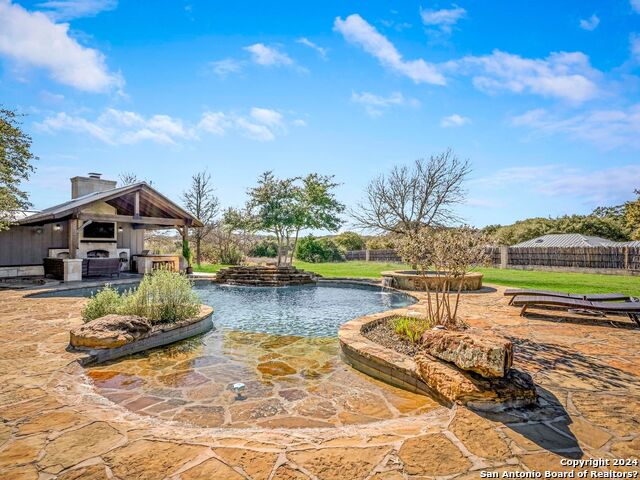
Would you like to sell your home before you purchase this one?
Priced at Only: $1,625,000
For more Information Call:
Address: 116 Dove Crest Dr, Boerne, TX 78006
Property Location and Similar Properties
- MLS#: 1797036 ( Single Residential )
- Street Address: 116 Dove Crest Dr
- Viewed: 108
- Price: $1,625,000
- Price sqft: $336
- Waterfront: No
- Year Built: 2002
- Bldg sqft: 4830
- Bedrooms: 4
- Total Baths: 5
- Full Baths: 3
- 1/2 Baths: 2
- Garage / Parking Spaces: 2
- Days On Market: 257
- Additional Information
- County: KENDALL
- City: Boerne
- Zipcode: 78006
- Subdivision: Dove Country Farm
- District: Boerne
- Elementary School: Curington
- Middle School: Boerne Middle N
- High School: Boerne
- Provided by: Kuper Sotheby's Int'l Realty
- Contact: JonPaul Martin
- (210) 393-3304

- DMCA Notice
Description
This Texas Hill Country retreat combines modern amenities with rustic allure, creating a sanctuary where comfort and style converge. From the rich eucalyptus hardwood floors to the charming outdoor living space, every detail has been thoughtfully designed to offer a peaceful and inviting environment for residents and guests alike. With its blend of contemporary features and natural elements, this home is a true gem in the heart of the Hill Country, promising a lifestyle of tranquility and elegance. Nestled in the picturesque Texas Hill Country, this elevated home seamlessly blends contemporary comfort with country charm. The interior boasts elegant eucalyptus hardwood floors, stately wood beams, and three cozy fireplaces, creating a warm and inviting atmosphere. The knotty alder windows and doors add a touch of timeless sophistication, while the intricate stone and tile work showcase exquisite craftsmanship. As you approach the house, the captivating front porch welcomes you to a tranquil oasis shaded by majestic oak trees. The beach entry pool beckons for a refreshing dip, while the recently added outdoor living space offers a perfect spot for year round relaxation. Complete with an outdoor kitchen and fireplace, this outdoor sanctuary is ideal for hosting gatherings or simply unwinding in the serenity of nature. Whether lounging by the pool or enjoying a meal al fresco, this home provides a harmonious blend of luxury and natural beauty.
Description
This Texas Hill Country retreat combines modern amenities with rustic allure, creating a sanctuary where comfort and style converge. From the rich eucalyptus hardwood floors to the charming outdoor living space, every detail has been thoughtfully designed to offer a peaceful and inviting environment for residents and guests alike. With its blend of contemporary features and natural elements, this home is a true gem in the heart of the Hill Country, promising a lifestyle of tranquility and elegance. Nestled in the picturesque Texas Hill Country, this elevated home seamlessly blends contemporary comfort with country charm. The interior boasts elegant eucalyptus hardwood floors, stately wood beams, and three cozy fireplaces, creating a warm and inviting atmosphere. The knotty alder windows and doors add a touch of timeless sophistication, while the intricate stone and tile work showcase exquisite craftsmanship. As you approach the house, the captivating front porch welcomes you to a tranquil oasis shaded by majestic oak trees. The beach entry pool beckons for a refreshing dip, while the recently added outdoor living space offers a perfect spot for year round relaxation. Complete with an outdoor kitchen and fireplace, this outdoor sanctuary is ideal for hosting gatherings or simply unwinding in the serenity of nature. Whether lounging by the pool or enjoying a meal al fresco, this home provides a harmonious blend of luxury and natural beauty.
Payment Calculator
- Principal & Interest -
- Property Tax $
- Home Insurance $
- HOA Fees $
- Monthly -
Features
Building and Construction
- Apprx Age: 22
- Builder Name: Robert Thornton
- Construction: Pre-Owned
- Exterior Features: 4 Sides Masonry, Stone/Rock
- Floor: Carpeting, Ceramic Tile, Wood
- Foundation: Slab
- Kitchen Length: 15
- Roof: Metal
- Source Sqft: Appsl Dist
Land Information
- Lot Description: County VIew, Horses Allowed, 2 - 5 Acres
- Lot Improvements: Street Paved
School Information
- Elementary School: Curington
- High School: Boerne
- Middle School: Boerne Middle N
- School District: Boerne
Garage and Parking
- Garage Parking: Two Car Garage, Attached, Oversized
Eco-Communities
- Energy Efficiency: Programmable Thermostat, 12"+ Attic Insulation, Double Pane Windows, Radiant Barrier
- Water/Sewer: Private Well, Septic
Utilities
- Air Conditioning: Three+ Central
- Fireplace: One, Three+, Living Room, Dining Room, Family Room, Wood Burning, Gas, Stone/Rock/Brick, Other
- Heating Fuel: Propane Owned
- Heating: Central
- Number Of Fireplaces: 3+
- Utility Supplier Elec: Bandera Elec
- Utility Supplier Gas: Propane/Bell
- Utility Supplier Grbge: Vaquero
- Utility Supplier Sewer: Septic
- Utility Supplier Water: Well
- Window Coverings: Some Remain
Amenities
- Neighborhood Amenities: None
Finance and Tax Information
- Days On Market: 376
- Home Owners Association Fee: 400
- Home Owners Association Frequency: Annually
- Home Owners Association Mandatory: Mandatory
- Home Owners Association Name: DOVE COUNTRY FARMS HOMEOWNERS
- Total Tax: 15906.44
Rental Information
- Currently Being Leased: No
Other Features
- Contract: Exclusive Right To Sell
- Instdir: Hwy 474, left on Dove Crest Drive
- Interior Features: Three Living Area, Separate Dining Room, Two Eating Areas, Island Kitchen, Walk-In Pantry, Study/Library, Game Room, Utility Room Inside, High Ceilings
- Legal Description: DOVE COUNTRY FARMS UNIT 1 LOT 6, 2.516 ACRES
- Miscellaneous: Virtual Tour
- Occupancy: Owner
- Ph To Show: 210.222.2227
- Possession: Closing/Funding
- Style: Two Story
- Views: 108
Owner Information
- Owner Lrealreb: No
Similar Properties
Nearby Subdivisions
(cobcentral) City Of Boerne Ce
(smdy Area) Someday Area
Anaqua Springs Ranch
Balcones Creek
Bent Tree
Bentwood
Bergenplatz Ranches
Bisdn
Bluegrass
Boerne
Boerne Crossing
Boerne Heights
Caliza Reserve
Champion Heights - Kendall Cou
Chaparral Creek
Cheevers
Cibolo Crossing
Cibolo Oaks Landing
City
Cordillera Ranch
Corley Farms
Cottages On Oak Park
Country Bend
Coveney Ranch
Creekside
Cypress Bend On The Guadalupe
Diamond Ridge
Dienger Addition
Dietert
Dove Country Farm
Durango Reserve
Eastland Terr/boerne
Elm Springs
English Oaks
Esperanza
Esperanza - Kendall County
Esperanza Ph 1
Estancia
Fox Falls
Friendly Hills
Garden Estates
George's Ranch
Greco Bend
Green Meadows
Hidden Oaks
High Point Ranch Subdivision
Highland Park
Highlands Ranch
Hill View Acres
Indian Acres
Inspiration Hill # 2
Inspiration Hills
Irons & Grahams Addition
Kendall Creek Estates
Kendall Woods Estate
Kendall Woods Estates
La Cancion
Lake Country
Lakeside Acres
Limestone Ranch
Menger Springs
Miralomas
Miralomas Garden Homes Unit 1
Moosehead Manor
N/a
Na
Not In Defined Subdivision
Oak Park
Oak Park Addition
Oak Park Cottages
Out/comfort
Out/kendall Co.
Overlook At Creekside Unit 2
Pecan Springs
Platten Creek
Pleasant Valley
Ranger Creek
Regency At Esperanza
Regency At Esperanza - Flamenc
Regency At Esperanza Sardana
Regent Park
River Mountain Ranch
River View
Rolling Acres
Rosewood Gardens
Sabinas Creek Ranch
Sabinas Creek Ranch Phase 2
Saddle Club Estates
Saddlehorn
Scenic Crest
Schertz Addition
Serenity Oaks Estates
Shadow Valley Ranch
Shoreline Park
Silver Hills
Skyview Acres
Sonderland
Southern Oaks
Springs Of Cordillera Ranch
Stonegate
Sundance Ranch
Sunrise
Tapatio Springs
The Crossing
The Heartland At Tapatio Sprin
The Ranches At Creekside
The Reserve At Saddlehorn
The Villas At Hampton Place
The Woods
The Woods Of Boerne Subdivisio
The Woods Of Frederick Creek
Threshold Ranch
Trails Of Herff Ranch
Trailwood
Twin Canyon Ranch
Villas At Hampton Place
Waterstone
Windmill Ranch
Windwood Es
Woods Of Frederick Creek
Woodside Village
Contact Info

- Jose Robledo, REALTOR ®
- Premier Realty Group
- I'll Help Get You There
- Mobile: 830.968.0220
- Mobile: 830.968.0220
- joe@mevida.net





