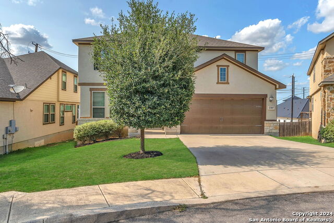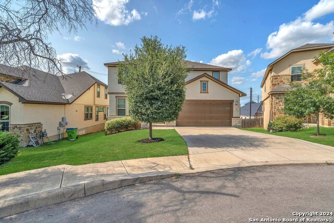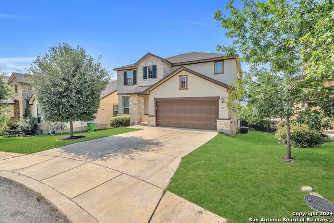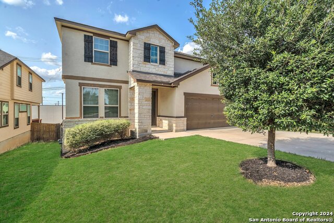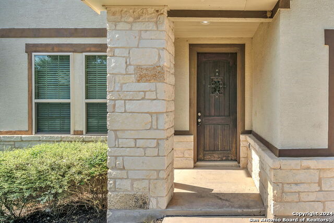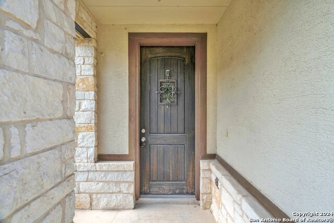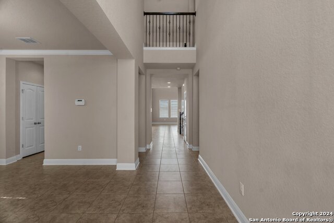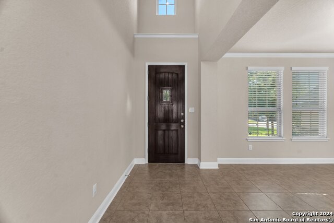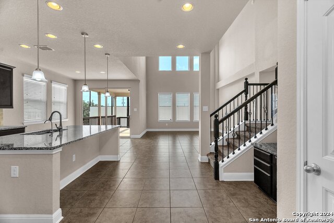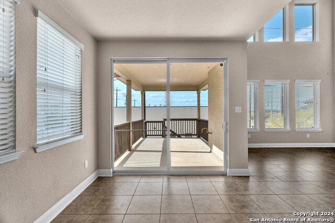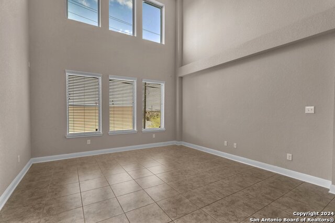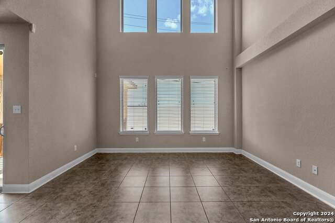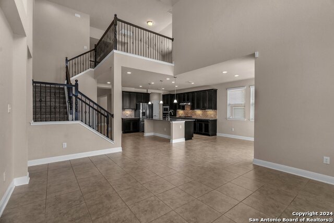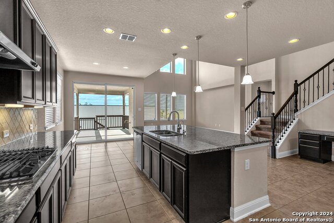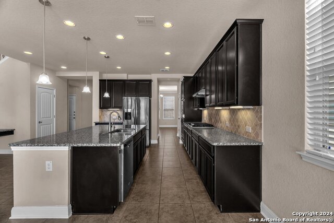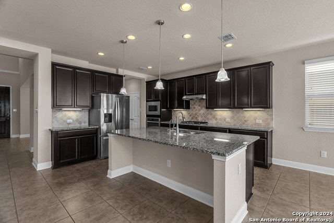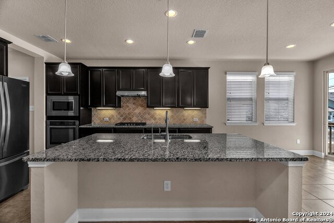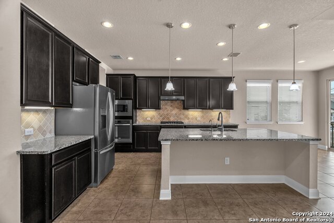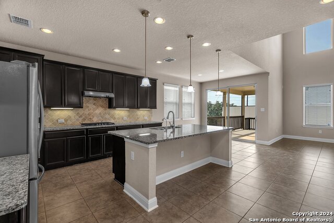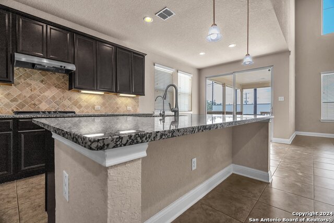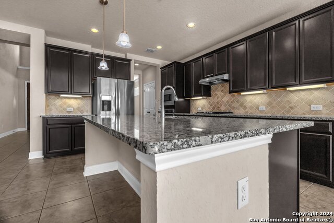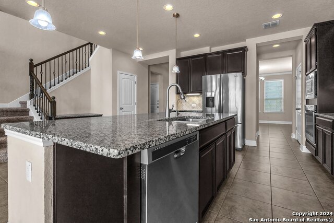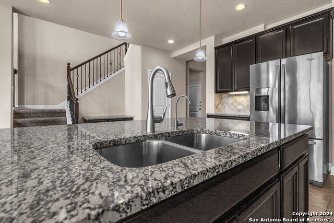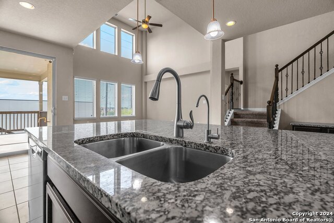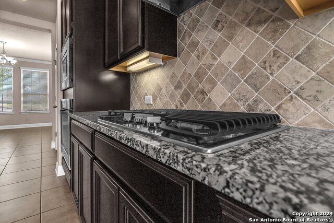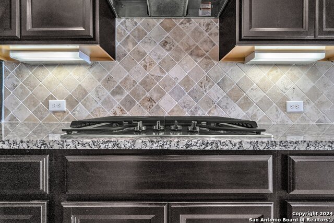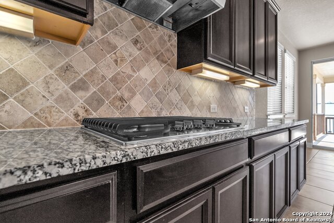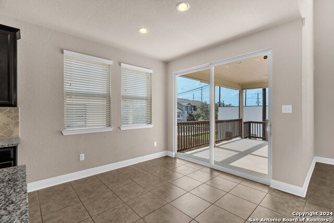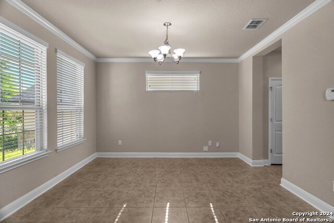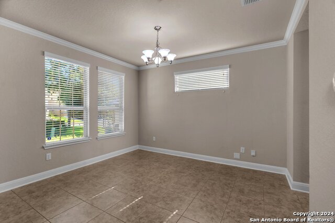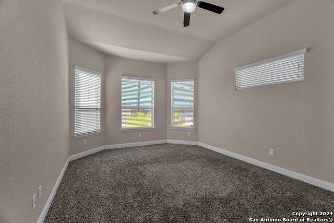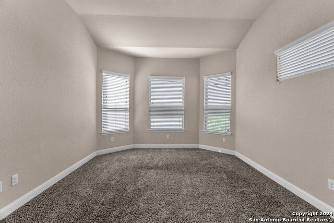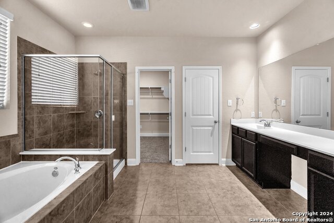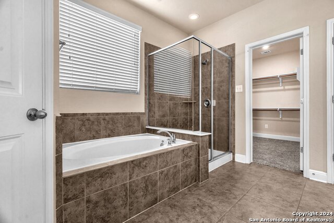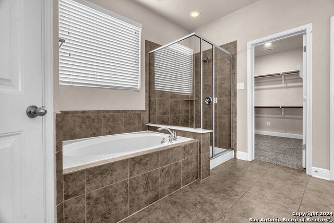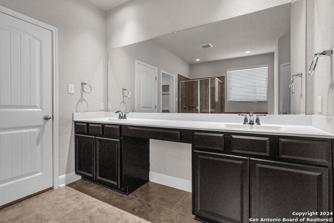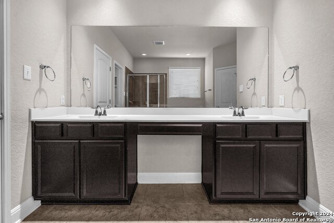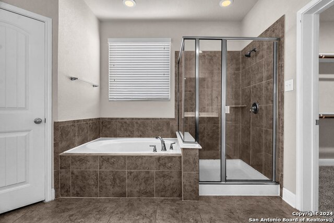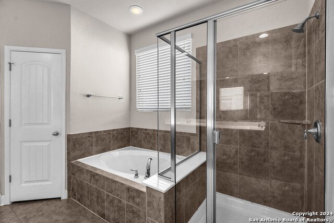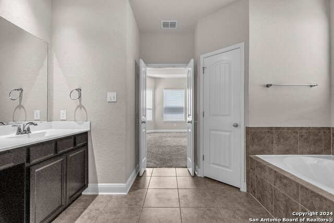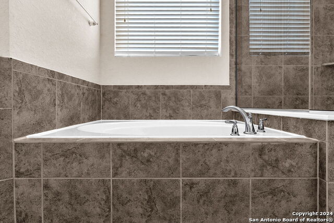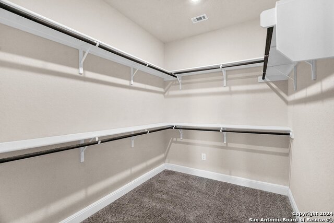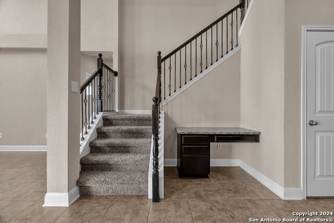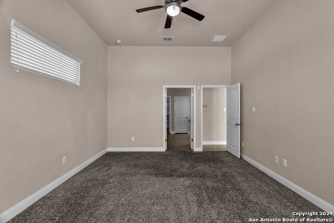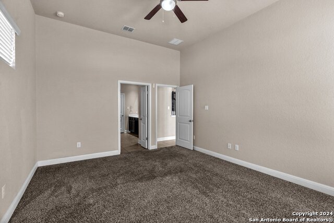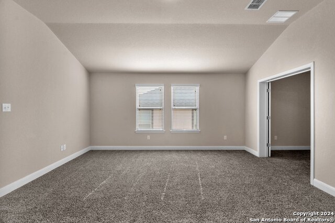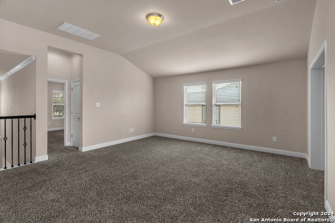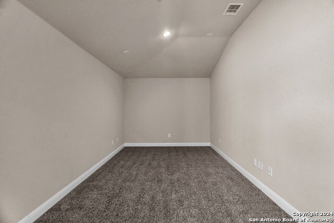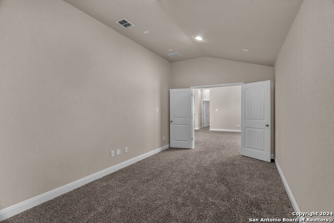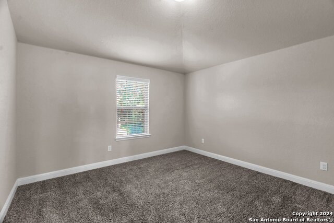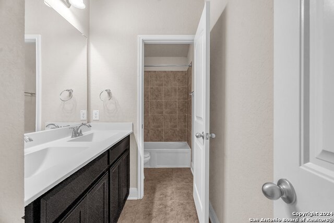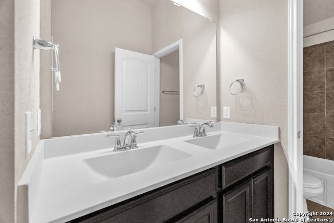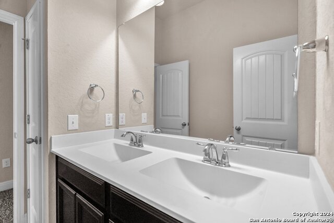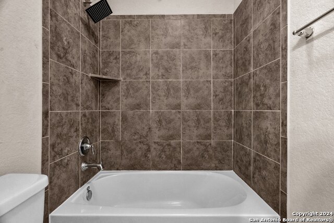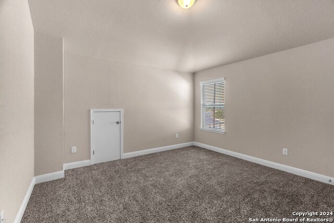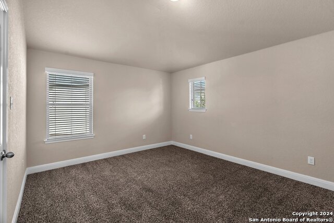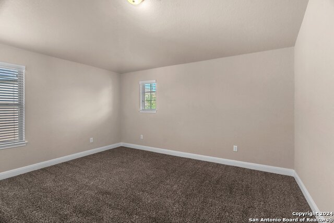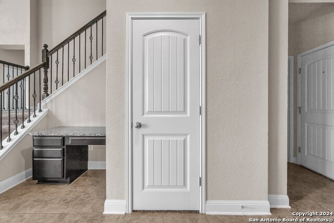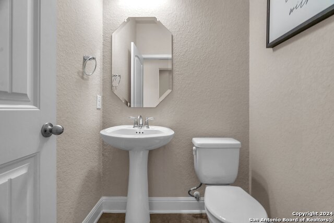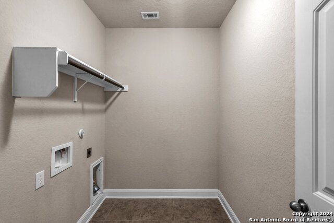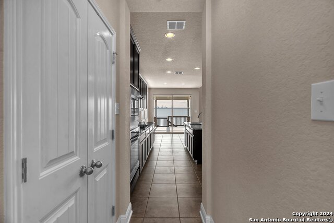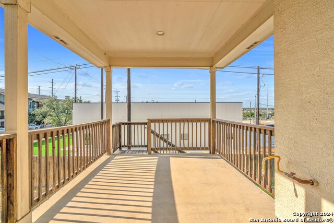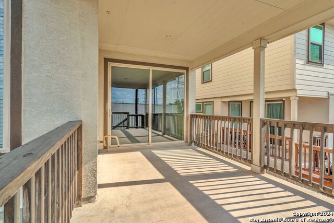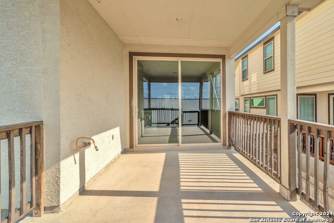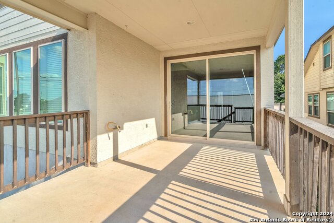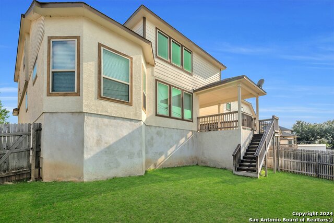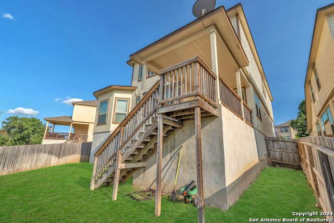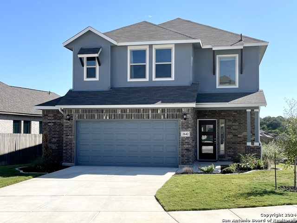13807 Tribeca, San Antonio, TX 78245
Property Photos
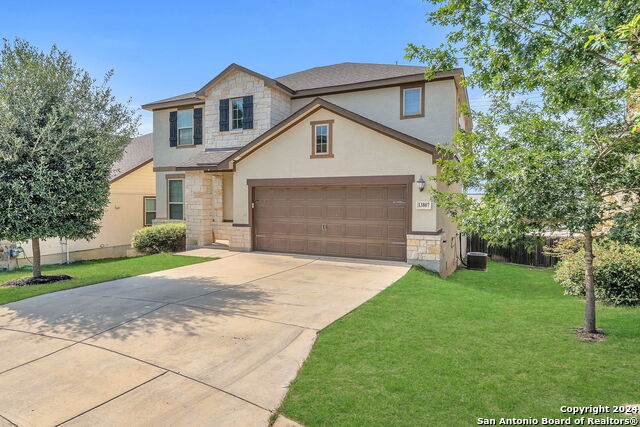
Would you like to sell your home before you purchase this one?
Priced at Only: $360,000
For more Information Call:
Address: 13807 Tribeca, San Antonio, TX 78245
Property Location and Similar Properties
- MLS#: 1797047 ( Single Residential )
- Street Address: 13807 Tribeca
- Viewed: 26
- Price: $360,000
- Price sqft: $117
- Waterfront: No
- Year Built: 2016
- Bldg sqft: 3076
- Bedrooms: 4
- Total Baths: 3
- Full Baths: 2
- 1/2 Baths: 1
- Garage / Parking Spaces: 2
- Days On Market: 144
- Additional Information
- County: BEXAR
- City: San Antonio
- Zipcode: 78245
- Subdivision: Arcadia Ridge Phase 1 Bexar
- District: Northside
- Elementary School: HERBERT G. BOLDT ELE
- Middle School: Bernal
- High School: William Brennan
- Provided by: eXp Realty
- Contact: MaileIrene Miller
- (210) 400-7030

- DMCA Notice
-
DescriptionWelcome to your new spacious, well kept home in a family friendly neighborhood! This beautiful residence features a stunning 2 story foyer and family room, creating an open and inviting atmosphere. The expansive kitchen, complete with an oversized breakfast bar, seamlessly connects to the casual dining area and family room, perfect for entertaining and everyday living. The master retreat boasts 14 foot ceilings and a spa like bath, providing a luxurious and serene escape. Upstairs, you'll find both a game room and a media room, offering ample space for family fun and relaxation. Conveniently located near shopping, dining, golf courses, Sea World, and Lackland AFB, you'll have easy access to the best local attractions and amenities. This home is designed with energy efficient features to ensure a healthier and quieter living environment while saving you thousands on utility bills. Embrace the perfect blend of comfort, style, and convenience in this exceptional home!
Payment Calculator
- Principal & Interest -
- Property Tax $
- Home Insurance $
- HOA Fees $
- Monthly -
Features
Building and Construction
- Builder Name: MERITAGE HOMES
- Construction: Pre-Owned
- Exterior Features: 4 Sides Masonry, Stone/Rock, Stucco, Cement Fiber
- Floor: Carpeting, Ceramic Tile
- Foundation: Slab
- Kitchen Length: 14
- Roof: Composition
- Source Sqft: Appsl Dist
School Information
- Elementary School: HERBERT G. BOLDT ELE
- High School: William Brennan
- Middle School: Bernal
- School District: Northside
Garage and Parking
- Garage Parking: Two Car Garage, Attached
Eco-Communities
- Energy Efficiency: 13-15 SEER AX, Programmable Thermostat, Double Pane Windows, Variable Speed HVAC, Energy Star Appliances, Low E Windows, Dehumidifier, 90% Efficient Furnace, High Efficiency Water Heater, Foam Insulation, Ceiling Fans
- Green Certifications: HERS 0-85, HERS 86-100
- Green Features: Low Flow Commode, Low Flow Fixture, Rain/Freeze Sensors, Mechanical Fresh Air, Enhanced Air Filtration
- Water/Sewer: Water System, Sewer System
Utilities
- Air Conditioning: One Central
- Fireplace: Not Applicable
- Heating Fuel: Electric
- Heating: Central
- Utility Supplier Elec: CPS
- Utility Supplier Gas: CPS
- Utility Supplier Sewer: SAWS
- Utility Supplier Water: SAWS
- Window Coverings: All Remain
Amenities
- Neighborhood Amenities: Pool, Park/Playground, Jogging Trails
Finance and Tax Information
- Days On Market: 143
- Home Owners Association Fee: 360
- Home Owners Association Frequency: Annually
- Home Owners Association Mandatory: Mandatory
- Home Owners Association Name: ARCADIA RIDGE HOA INC
- Total Tax: 7175.13
Other Features
- Accessibility: Level Lot, Level Drive, First Floor Bath, Full Bath/Bed on 1st Flr, First Floor Bedroom, Stall Shower
- Block: 39
- Contract: Exclusive Right To Sell
- Instdir: From Loop 1604 West: Turn West onto Potranco Road (FM1957). Go approximately 4 miles and Arcadia Ridge will be on your left. Left onto Arcadia Path, Right onto Laurel Branch, Right onto Tyrou Ln, Right onto Pursley Ridge. Model on right.
- Interior Features: Two Living Area, Separate Dining Room, Eat-In Kitchen, Two Eating Areas, Island Kitchen, Breakfast Bar, Walk-In Pantry, Study/Library, Game Room, Media Room, Utility Room Inside, High Ceilings, Open Floor Plan, Cable TV Available, High Speed Internet
- Legal Desc Lot: 29
- Legal Description: CB 4355C (ARCADIA RIDGE PH 1, UT-1A), BLOCK 39 LOT 29
- Ph To Show: 210 222-2227
- Possession: Closing/Funding
- Style: Two Story, Traditional
- Views: 26
Owner Information
- Owner Lrealreb: No
Similar Properties
Nearby Subdivisions
Adams Hill
Amber Creek
Amber Creek / Melissa Ranch
Amberwood
Amhurst
Arcadia Ridge
Arcadia Ridge Phase 1 - Bexar
Ashton Park
Big Country
Blue Skies
Blue Skies Ut-1
Briarwood
Briggs Ranch
Brookmill
Canyons At Amhurst
Cb 4332l Marbach Village Ut-1
Champions Landing
Champions Manor
Champions Park
Chestnut Springs
Coolcrest
Crossings At Westlakes
Dove Creek
Dove Heights
El Sendero
El Sendero At Westla
Emerald Place
Enclave
Enclave At Lakeside
Grosenbacher Ranch
Harlach Farms
Heritage
Heritage Farm
Heritage Farm S I
Heritage Farms
Heritage Northwest
Heritage Park
Hidden Bluffs At Trp
Hidden Canyon - Bexar County
Hiddenbrooke
Highpoint At Westcreek
Hill Crest Park
Hillcrest
Horizon Ridge
Hummingbird Estates
Hunt Crossing
Hunt Villas
Hunters Ranch
Kriewald Place
Lackland City
Ladera
Ladera Enclave
Ladera North Ridge
Landon Ridge
Laurel Mountain Ranch
Laurel Vista
Lynwood Village Enclave
Marbach
Melissa Ranch
Meridian
Mesa Creek
Mission Del Lago
Mountain Laurel Ranch
N/a
Northwest Oaks
Northwest Rural
Overlook At Medio Creek
Park Place
Park Place Ns
Park Place Phase Ii U-1
Potranco Rub
Potranco Run
Remington Ranch
Reserves
Santa Fe
Seale
Seale Subd
Shoreline Park
Sienna Park
Spring Creek
Stillwater Ranch
Stone Creek
Stonehill
Stoney Creek
Sundance
Sundance Square
Sunset
Texas
Texas Research Park
The Canyons At Amhurst
The Crossing
The Enclave At Lakeside
The Summit
Tierra Buena
Trails Of Santa Fe
Trophy Ridge
Villas Of Westlake
Waters Edge
West Pointe Gardens
Westbury Place
Weston Oaks
Westward Pointe 2
Wolf Creek

- Jose Robledo, REALTOR ®
- Premier Realty Group
- I'll Help Get You There
- Mobile: 830.968.0220
- Mobile: 830.968.0220
- joe@mevida.net


