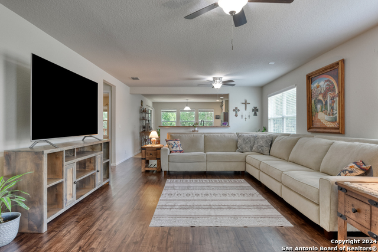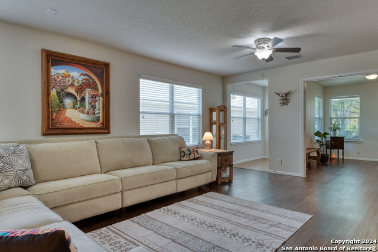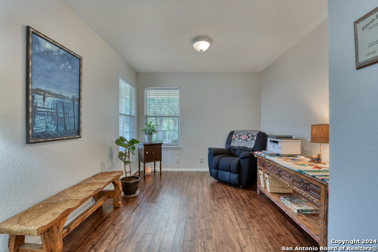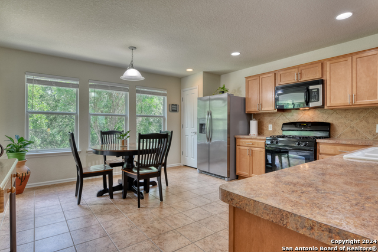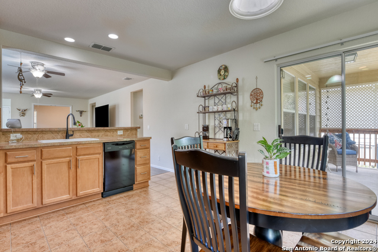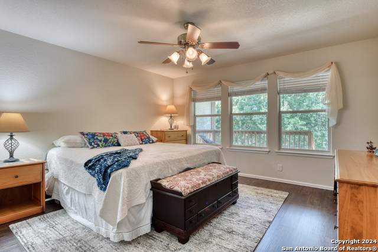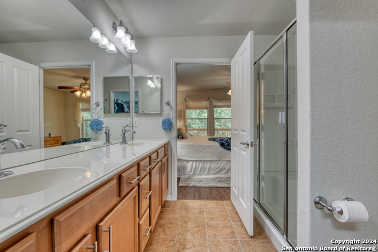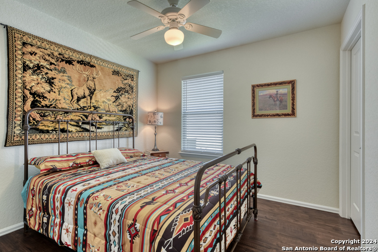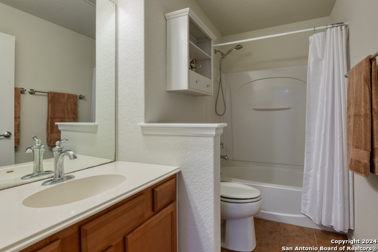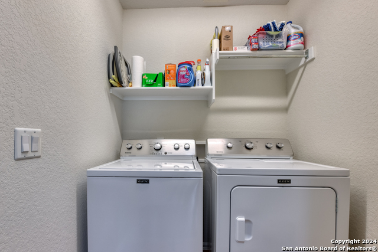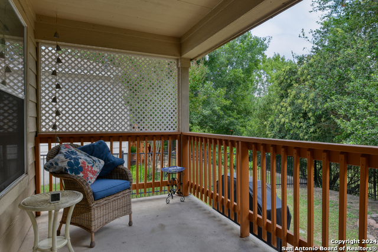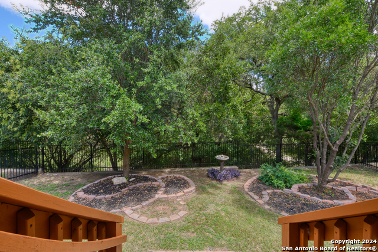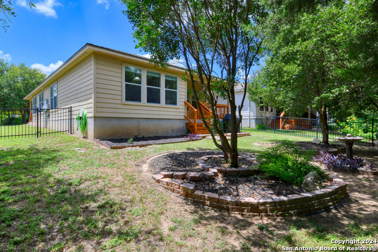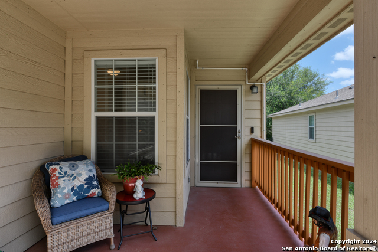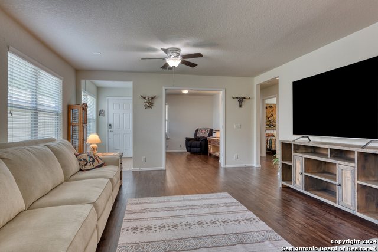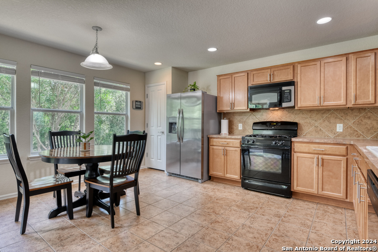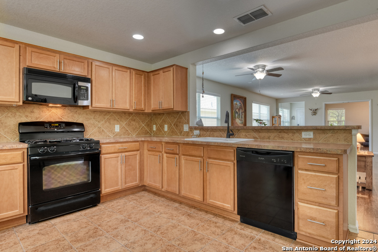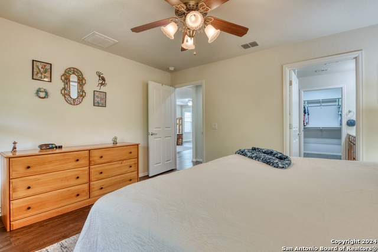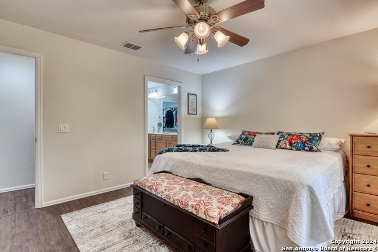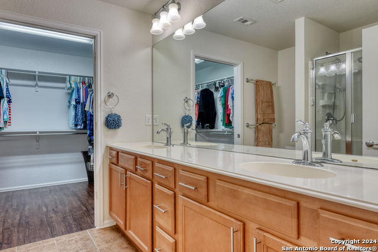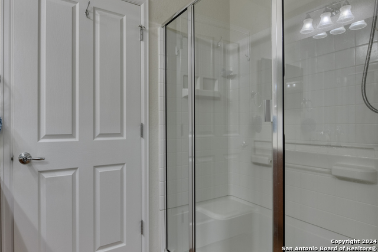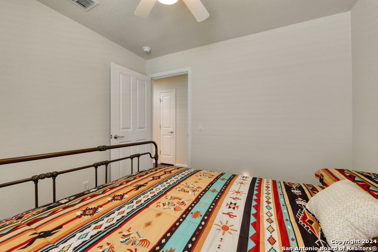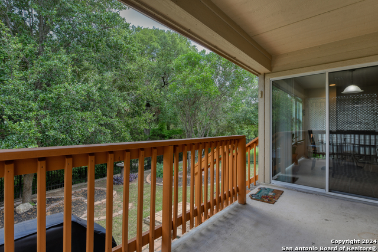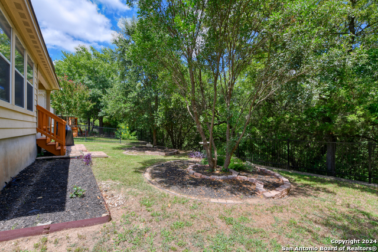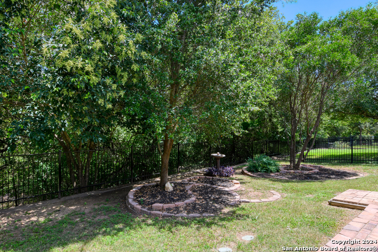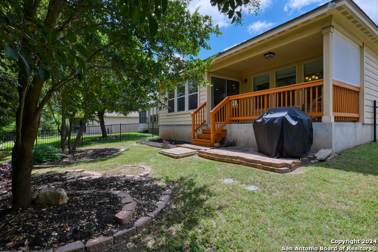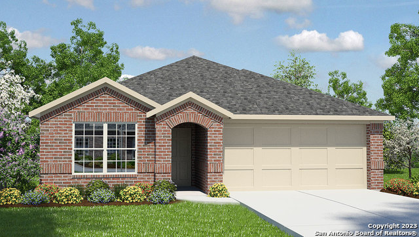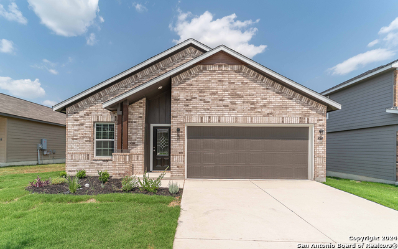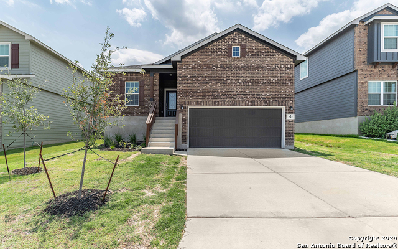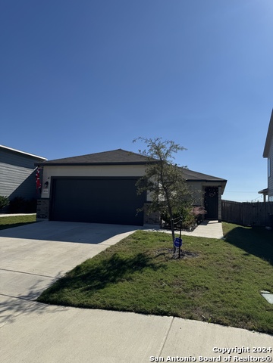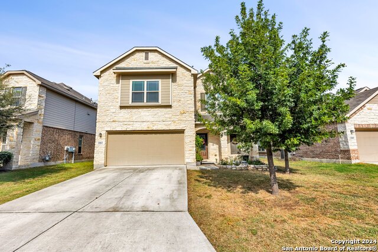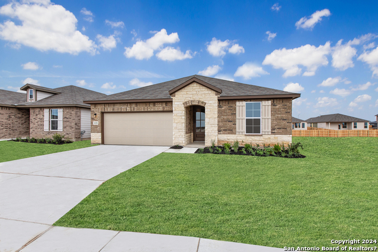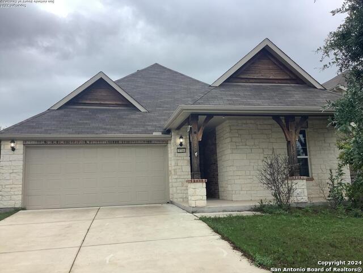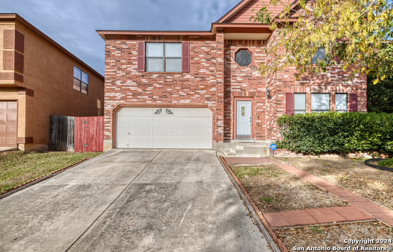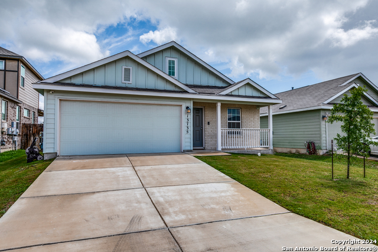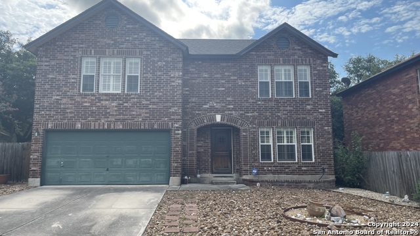4814 Sandhill Crane, San Antonio, TX 78253
Property Photos
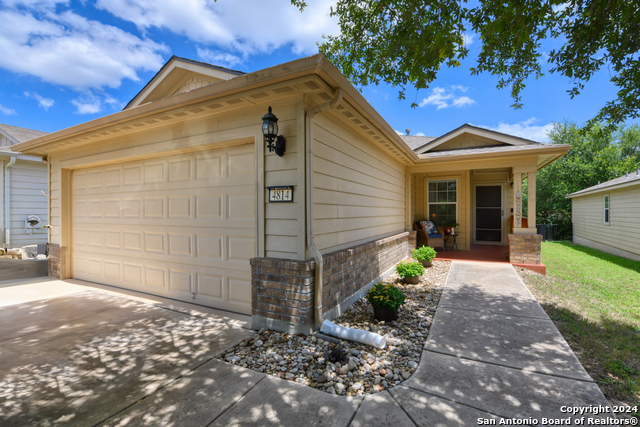
Would you like to sell your home before you purchase this one?
Priced at Only: $305,000
For more Information Call:
Address: 4814 Sandhill Crane, San Antonio, TX 78253
Property Location and Similar Properties
- MLS#: 1797861 ( Single Residential )
- Street Address: 4814 Sandhill Crane
- Viewed: 2
- Price: $305,000
- Price sqft: $208
- Waterfront: No
- Year Built: 2009
- Bldg sqft: 1465
- Bedrooms: 2
- Total Baths: 2
- Full Baths: 2
- Garage / Parking Spaces: 2
- Days On Market: 142
- Additional Information
- County: BEXAR
- City: San Antonio
- Zipcode: 78253
- Subdivision: Hill Country Retreat
- District: Northside
- Elementary School: Cole
- Middle School: Dolph Briscoe
- High School: Taft
- Provided by: M. Stagers Realty Partners
- Contact: Melissa Stagers
- (210) 305-5665

- DMCA Notice
-
DescriptionWelcome to your dream home! This charming single story residence features a cozy front porch perfect for relaxing evenings. As you step inside, you'll be greeted by an entryway bathed in natural light that flows seamlessly into the open concept floor plan. The living room, complete with two ceiling fans, large windows, and newly replaced vinyl "wood" flooring, provides a comfortable and stylish space for everyday living. Adjacent to the living room is a versatile study, ideal for a home office or reading nook. The kitchen, situated at the rear of the home, boasts tile flooring, sleek black appliances, including a gas range and built in microwave, and a recently updated garbage disposal and sink faucet (2023). Enjoy the convenience of a corner pantry, recessed lighting, and a breakfast nook with a wall of windows offering a picturesque view. Step outside to the covered patio which leads to a private backyard with a wrought iron fence and a greenbelt. The primary bedroom is a tranquil retreat, featuring a ceiling fan, greenbelt views, and an en suite bathroom with a double vanity, a shower with seating, and a walk in closet. The vinyl "wood" flooring gives a cozy feel and flows seamlessly through much of the floorplan. A hallway off the living room leads to a secondary bedroom, a laundry room, and a full secondary bathroom. Additional storage includes a linen closet, coat closet, and access to the two car attached garage with built in shelving. Recent updates include a roof & water softener in 2023 and a water heater in 2022. This gated community offers trails, and clubhouse facilities with numerous social groups and activities, and is conveniently located near shopping, restaurants, and provides easy access to 1604. Don't miss the opportunity to make this beautiful house your new home!
Payment Calculator
- Principal & Interest -
- Property Tax $
- Home Insurance $
- HOA Fees $
- Monthly -
Features
Building and Construction
- Apprx Age: 15
- Builder Name: Pulte
- Construction: Pre-Owned
- Exterior Features: Brick, Cement Fiber
- Floor: Ceramic Tile, Vinyl
- Foundation: Slab
- Kitchen Length: 16
- Roof: Composition
- Source Sqft: Appsl Dist
Land Information
- Lot Description: On Greenbelt, Mature Trees (ext feat)
- Lot Improvements: Street Paved, Curbs, Street Gutters, Sidewalks, Streetlights
School Information
- Elementary School: Cole
- High School: Taft
- Middle School: Dolph Briscoe
- School District: Northside
Garage and Parking
- Garage Parking: Two Car Garage, Attached
Eco-Communities
- Energy Efficiency: 13-15 SEER AX, Programmable Thermostat, Double Pane Windows, Ceiling Fans
- Green Certifications: Energy Star Certified
- Green Features: Low Flow Commode
- Water/Sewer: City
Utilities
- Air Conditioning: One Central
- Fireplace: Not Applicable
- Heating Fuel: Natural Gas
- Heating: Central
- Utility Supplier Elec: CPS
- Utility Supplier Gas: GREY FRST
- Utility Supplier Grbge: TIGER
- Utility Supplier Sewer: SAWS
- Utility Supplier Water: SAWS
- Window Coverings: Some Remain
Amenities
- Neighborhood Amenities: Pool, Tennis, Clubhouse, Park/Playground, Jogging Trails, Sports Court, Guarded Access
Finance and Tax Information
- Days On Market: 130
- Home Owners Association Fee: 505.5
- Home Owners Association Frequency: Quarterly
- Home Owners Association Mandatory: Mandatory
- Home Owners Association Name: HILL CONTRY RETREAT HOMEOWNERS ASSOCIATION
- Total Tax: 5398.64
Rental Information
- Currently Being Leased: No
Other Features
- Accessibility: Ext Door Opening 36"+, Hallways 42" Wide, Doors w/Lever Handles, Kitchen Modifications, Low Bathroom Mirrors, No Carpet, No Steps Down, Level Drive, No Stairs
- Block: 79
- Contract: Exclusive Right To Sell
- Instdir: Oak Monarch/ Sandhill Crane
- Interior Features: Liv/Din Combo, Eat-In Kitchen, Study/Library, 1st Floor Lvl/No Steps, Open Floor Plan, Pull Down Storage, All Bedrooms Downstairs, Laundry Main Level, Laundry Room, Walk in Closets, Attic - Pull Down Stairs
- Legal Desc Lot: 21
- Legal Description: CB 4400L (ALAMO RANCH UT-44D PH-1A, BLOCK 79 LOT 21 PER PLAT
- Miscellaneous: Cluster Mail Box
- Occupancy: Owner
- Ph To Show: 210-222-2227
- Possession: Closing/Funding
- Style: One Story, Ranch
Owner Information
- Owner Lrealreb: No
Similar Properties
Nearby Subdivisions
Alamo Estates
Alamo Ranch
Aston Park
Bear Creek Hills
Becker Ranch Estates
Bella Vista
Bexar
Bison Ridge At Westpointe
Bruce Haby Subdivision
Caracol Creek
Caracol Creek Ns
Caracol Heights
Cobblestone
Falcon Landing
Fronterra At Westpointe
Fronterra At Westpointe - Bexa
Gordons Grove
Green Glen Acres
Heights Of Westcreek
Hidden Oasis
Highpoint At Westcreek
Hill Country Gardens
Hill Country Retreat
Hunters Ranch
Meridian
Monticello Ranch
Morgan Meadows
Morgans Heights
Na
Oaks Of Westcreek
Out/medina
Park At Westcreek
Potranco Ranch Medina County
Preserve At Culebra
Quail Meadow
Redbird Ranch
Redbird Ranch Hoa
Ridgeview
Ridgeview Ranch
Riverstone
Riverstone At Wespointe
Riverstone At Westpointe
Riverstone-ut
Rolling Oaks Estates
Rustic Oaks
Santa Maria At Alamo Ranch
Stevens Ranch
Talley Fields
Tamaron
Terraces At Alamo Ranch
The Hills At Alamo Ranch
The Park At Cimarron Enclave -
The Preserve At Alamo Ranch
The Summit
The Summit At Westcreek
The Trails At Westpointe
Thomas Pond
Timber Creek
Timbercreek
Trails At Alamo Ranch
Trails At Culebra
Veranda
Villages Of Westcreek
Villas Of Westcreek
Vistas Of Westcreek
Waterford Park
West Creek Gardens
West Creek/woods Of
West Oak Estates
West View
Westcreek
Westcreek Oaks
Westpoint East
Westpointe East
Westview
Westwinds Lonestar
Westwinds-summit At Alamo Ranc
Winding Brook
Wynwood Of Westcreek

- Jose Robledo, REALTOR ®
- Premier Realty Group
- I'll Help Get You There
- Mobile: 830.968.0220
- Mobile: 830.968.0220
- joe@mevida.net


