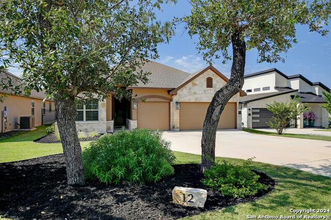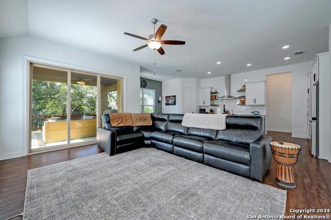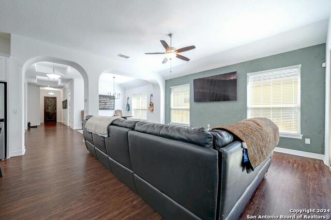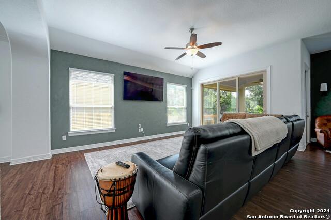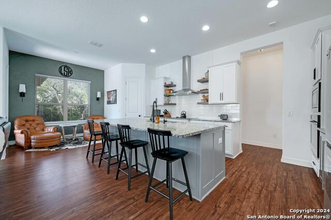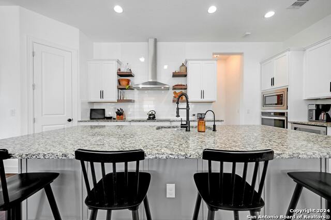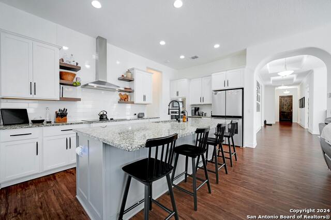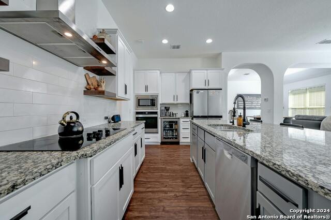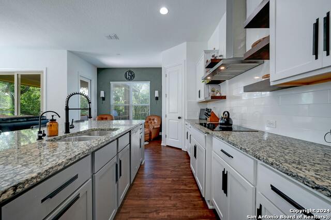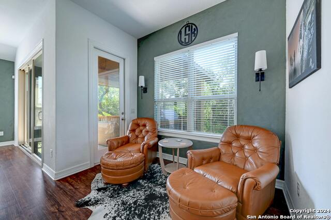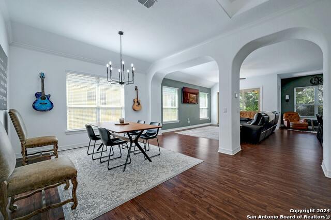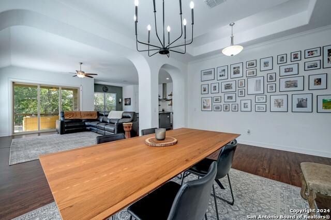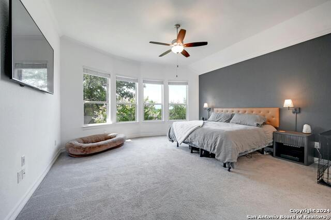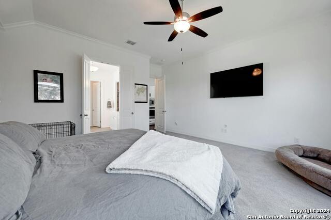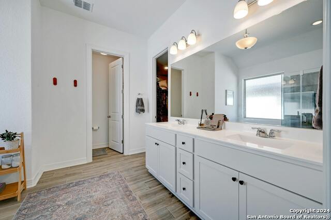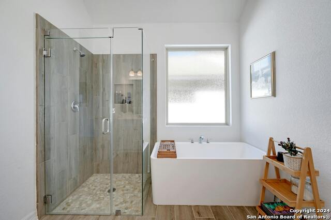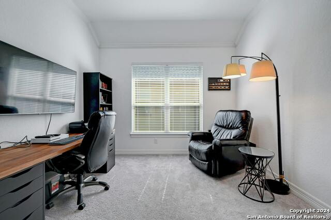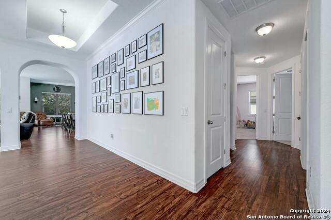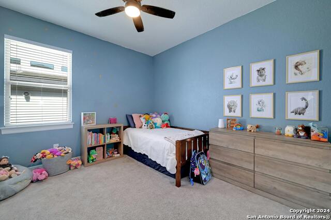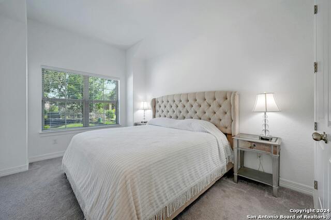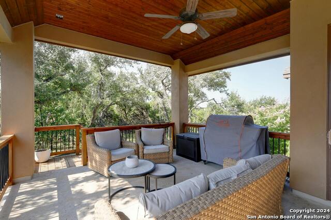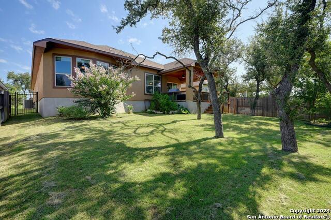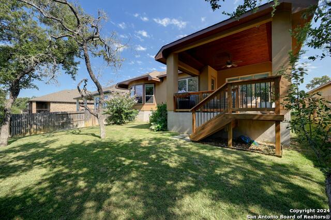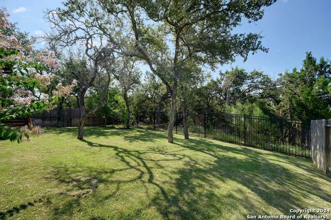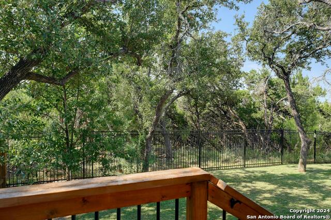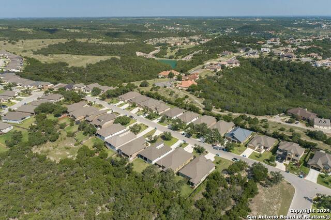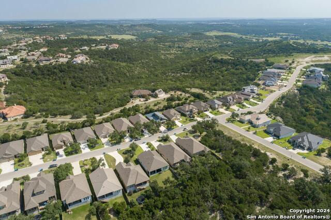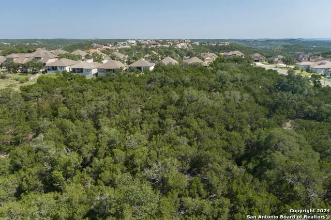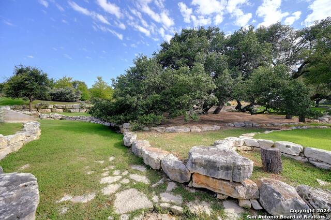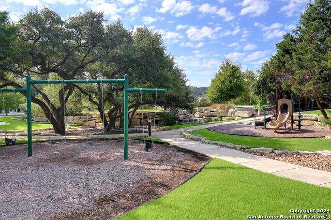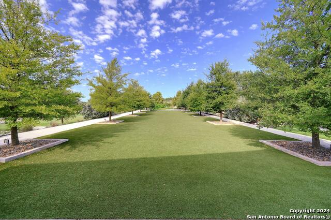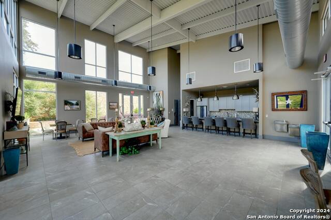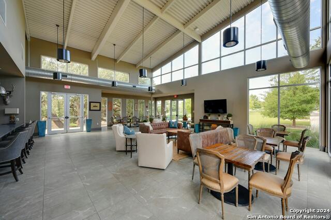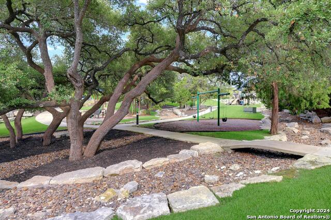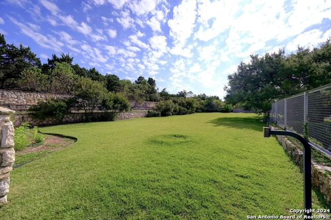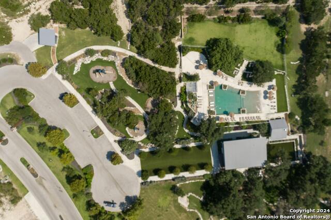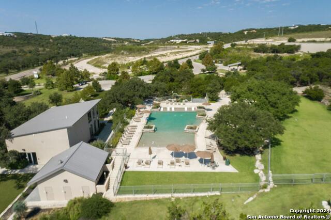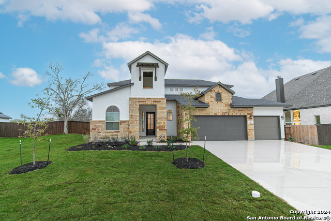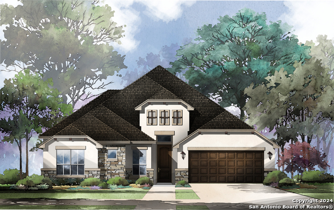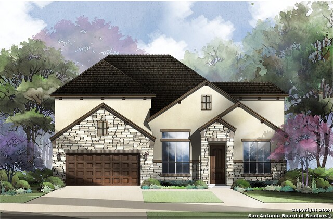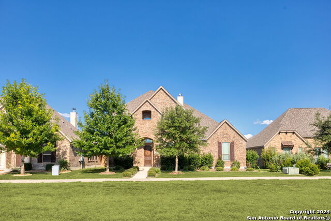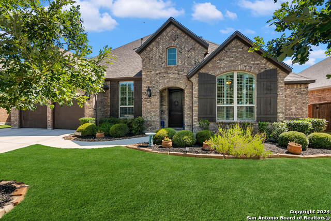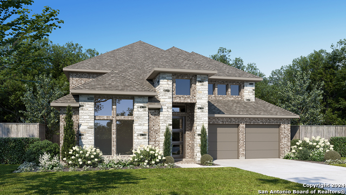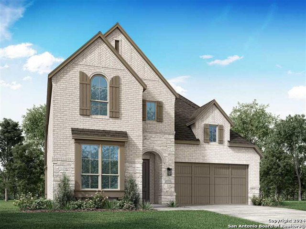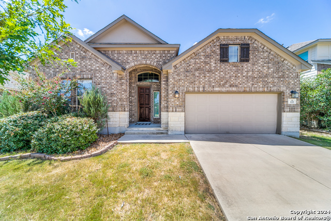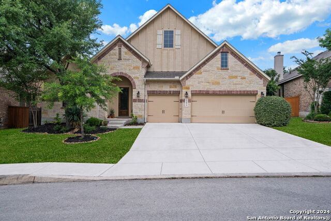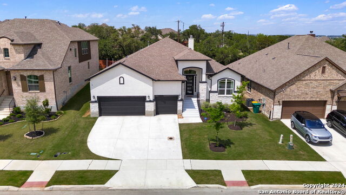12 Mariposa Pkwy, Boerne, TX 78006
Property Photos
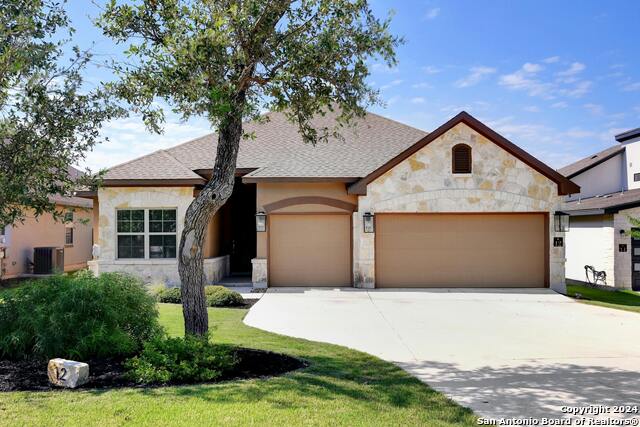
Would you like to sell your home before you purchase this one?
Priced at Only: $660,000
For more Information Call:
Address: 12 Mariposa Pkwy, Boerne, TX 78006
Property Location and Similar Properties
- MLS#: 1798047 ( Single Residential )
- Street Address: 12 Mariposa Pkwy
- Viewed: 20
- Price: $660,000
- Price sqft: $253
- Waterfront: No
- Year Built: 2021
- Bldg sqft: 2604
- Bedrooms: 4
- Total Baths: 3
- Full Baths: 3
- Garage / Parking Spaces: 3
- Days On Market: 36
- Additional Information
- County: KENDALL
- City: Boerne
- Zipcode: 78006
- Subdivision: Miralomas Garden Homes Unit 1
- District: Boerne
- Elementary School: Fabra
- Middle School: Boerne N
- High School: Boerne
- Provided by: Redfin Corporation
- Contact: Kristy Hall
- (210) 749-3632

- DMCA Notice
-
DescriptionThis charming, one story Siterlee home within the gated community of Miralomas offers a serene retreat with picturesque views of the surrounding hills and greenbelt. The moment you step through the front door, you're greeted by an open concept layout that seamlessly connects each space, enhanced by high ceilings. The spacious living room is a welcoming area, perfect for relaxation and entertaining, with easy access to the patio, inviting the outdoors in. The bright and open island kitchen features a breakfast bar, stainless steel appliances, and a walk in pantry, making it as functional as it is stylish. Additionally, a dedicated study or office space provides the ideal setting for work or creativity. The primary bedroom boasts bay windows that flood the room with natural light and offer tranquil views. It also includes brand new reading lights for those cozy evenings in bed. The adjoining semi custom bathroom is designed for comfort and convenience, complete with a massive walk in closet that provides ample storage. With three car garage spaces, there's plenty of room for a home gym, workshop, or extra storage. The backyard is a private oasis, backing onto a greenbelt with serene tree lined views. An extended covered patio creates the perfect spot to enjoy your morning coffee, while the sprawling lush lawn and mature trees offer a peaceful environment for outdoor activities. The Miralomas community is brimming with amenities, including a park, pool, clubhouse, and walking/jogging trail, all designed to enhance your lifestyle and provide endless opportunities for recreation and relaxation. Book your personal tour today!
Payment Calculator
- Principal & Interest -
- Property Tax $
- Home Insurance $
- HOA Fees $
- Monthly -
Features
Building and Construction
- Builder Name: unkown
- Construction: Pre-Owned
- Exterior Features: 3 Sides Masonry, Stone/Rock, Stucco
- Floor: Carpeting, Ceramic Tile, Vinyl
- Foundation: Slab
- Roof: Composition
- Source Sqft: Appraiser
Land Information
- Lot Description: On Greenbelt, Mature Trees (ext feat)
- Lot Improvements: Street Paved, Curbs
School Information
- Elementary School: Fabra
- High School: Boerne
- Middle School: Boerne Middle N
- School District: Boerne
Garage and Parking
- Garage Parking: Three Car Garage, Attached
Eco-Communities
- Energy Efficiency: Programmable Thermostat, 12"+ Attic Insulation, Double Pane Windows, Radiant Barrier, High Efficiency Water Heater, Ceiling Fans
- Water/Sewer: Water System, Sewer System, City
Utilities
- Air Conditioning: One Central
- Fireplace: Not Applicable
- Heating Fuel: Electric
- Heating: Central
- Recent Rehab: No
- Utility Supplier Elec: BEC
- Utility Supplier Grbge: Republic
- Utility Supplier Sewer: MUD
- Utility Supplier Water: MUD
- Window Coverings: All Remain
Amenities
- Neighborhood Amenities: Controlled Access, Pool, Clubhouse, Park/Playground, Jogging Trails
Finance and Tax Information
- Days On Market: 35
- Home Owners Association Fee: 200
- Home Owners Association Frequency: Quarterly
- Home Owners Association Mandatory: Mandatory
- Home Owners Association Name: MIRALOMAS POA
- Total Tax: 14811
Other Features
- Contract: Exclusive Right To Sell
- Instdir: Exit 540 off of I-10, turn left on to 46. Development on the right hand side about 2 miles.
- Interior Features: One Living Area, Separate Dining Room, Eat-In Kitchen, Two Eating Areas, Island Kitchen, Walk-In Pantry, Study/Library, 1st Floor Lvl/No Steps, High Ceilings, Open Floor Plan, Cable TV Available, High Speed Internet, All Bedrooms Downstairs, Laundry Room, Walk in Closets, Attic - Partially Floored, Attic - Pull Down Stairs
- Legal Desc Lot: 39
- Legal Description: MIRALOMAS GARDEN HOMES UNIT 1 LOT 39, .181 ACRES
- Miscellaneous: M.U.D.
- Occupancy: Owner
- Ph To Show: 210-222-2227
- Possession: Closing/Funding
- Style: One Story
- Views: 20
Owner Information
- Owner Lrealreb: No
Similar Properties
Nearby Subdivisions
A10260 - Survey 490 D Harding
Anaqua Springs Ranch
Balcones Creek
Balcones Creek Ranch
Bent Tree
Bisdn
Boerne
Boerne Heights
Champion Heights
Champion Heights - Kendall Cou
Chaparral Creek
Cibolo Oaks Landing
Cordillera Ranch
Corley Farms
Country Bend
Coveney Ranch
Creekside
Cypress Bend On The Guadalupe
Davis Ranch
Deep Hollow
Diamond Ridge
Dienger Addition
Dietert Addition
Dove Country Farm
Dresden Wood
Durango Reserve
English Oaks
Esperanza
Esperanza - Kendall County
Espernza
Estancia
Fox Falls
Friendly Hills
Greco Bend
Harnisch & Baer
Highlands Ranch
Indian Creek Acres
Inspiration Hill # 2
Inspiration Hills
Irons & Grahams Addition
K Bar M
Kendall Creek Estates
Kendall Woods Estate
La Cancion
Lake Country
Lakeside Acres
Leon Creek Estates
Limestone Ranch
Menger Springs
Miralomas
Miralomas Garden Homes Unit 1
Mountain Spring Farms
N/a
None
Not In Defined Subdivision
Oak Grove
Oak Park
Oak Park Addition
Oak Retreat Replat
Out/comfort
Overlook At Boerne
Pecan Springs
Platten Creek
Pleasant Valley
Ranger Creek
Ray Ranch Estates
Regency At Esperanza
Regency At Esperanza Sardana
Regency At Esperanza Zambra
Regent Park
River Mountain Ranch
River Ranch Estates
River Trail
River View
Rosewood Gardens
Sabinas Creek Ranch Phase 1
Saddlehorn
Scenic Crest
Serenity Gardens
Shadow Valley Ranch
Shoreline Park
Silver Hills
Skyview Acres
Southern Oaks
Stone Creek
Stone Springs
Sundance Ranch
Sunrise
Tapatio Springs
The Ranches At Creekside
The Villas At Hampton Place
The Woods Of Boerne Subdivisio
Threshold Ranch
Trails Of Herff Ranch
Trailwood
Twin Canyon Ranch
Unknown
Waterstone
Windmill Ranch
Windwood Es
Woods Of Frederick Creek
Woodside Village

- Jose Robledo, REALTOR ®
- Premier Realty Group
- I'll Help Get You There
- Mobile: 830.968.0220
- Mobile: 830.968.0220
- joe@mevida.net


