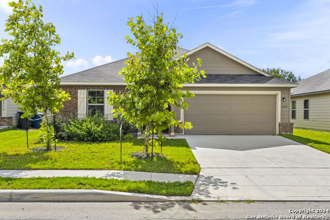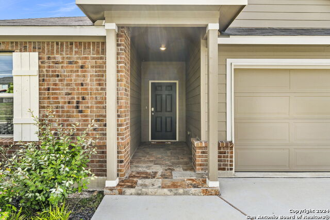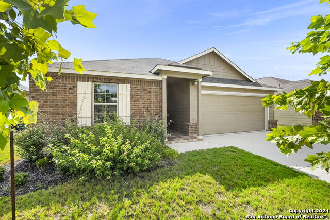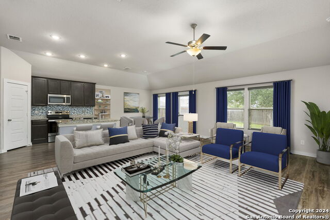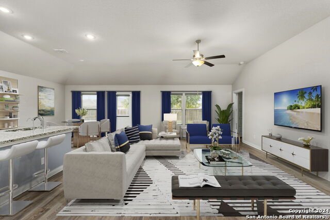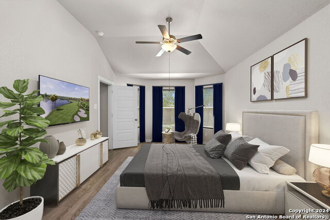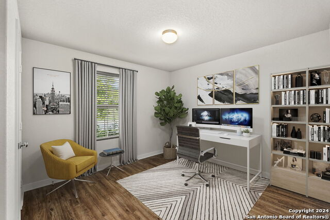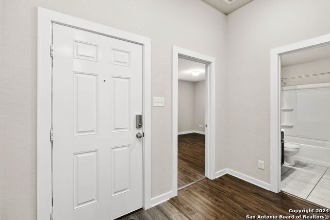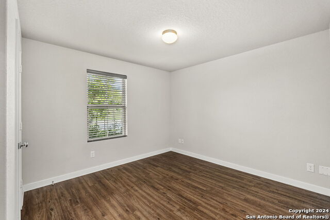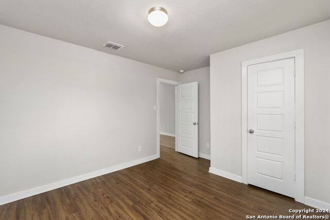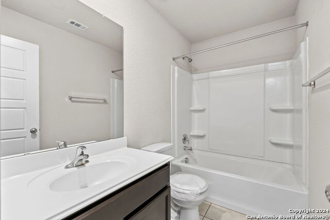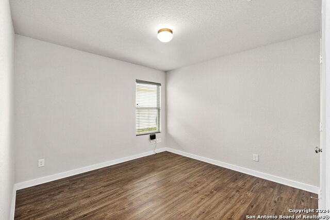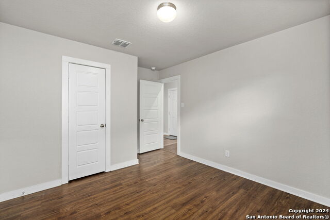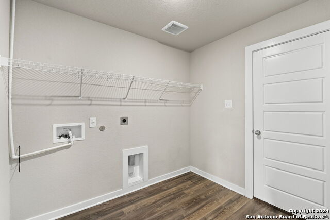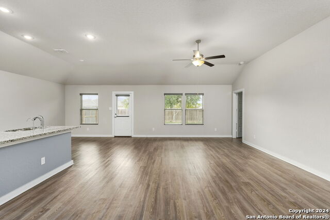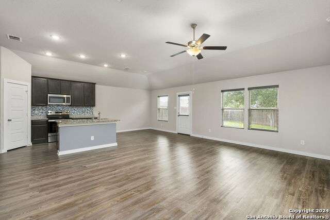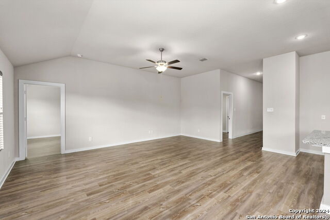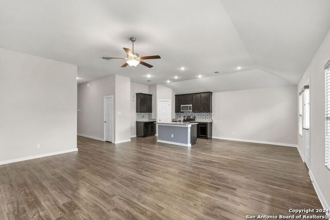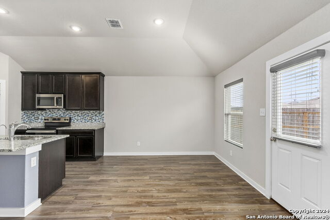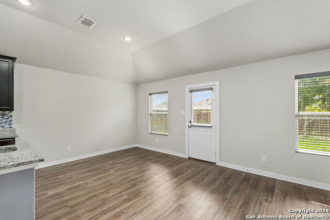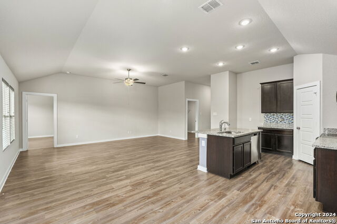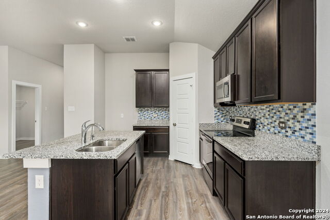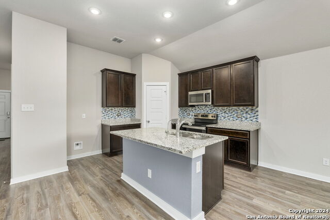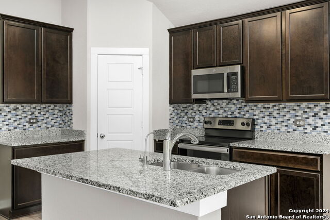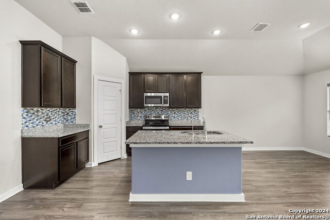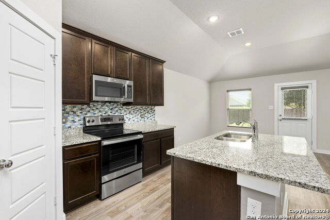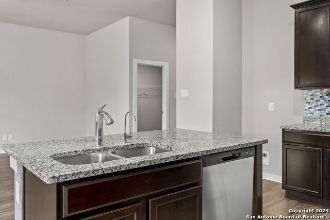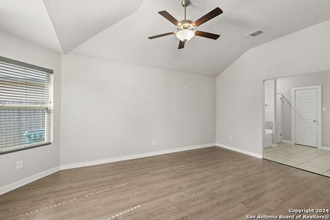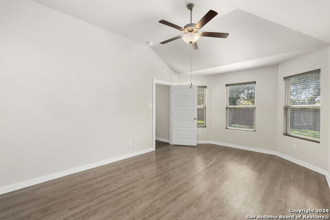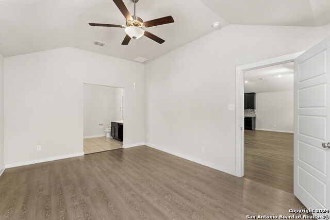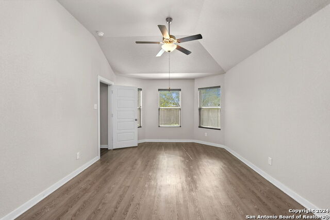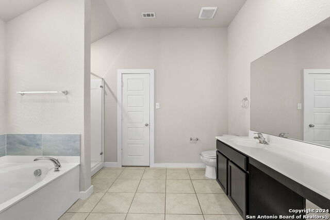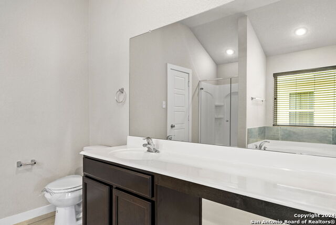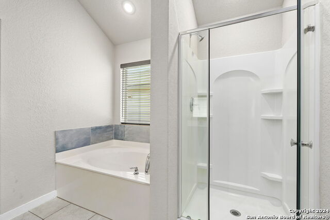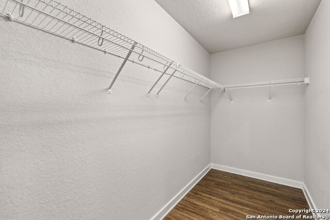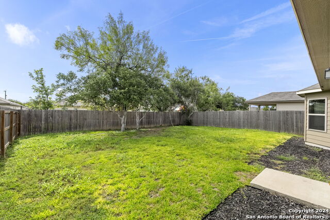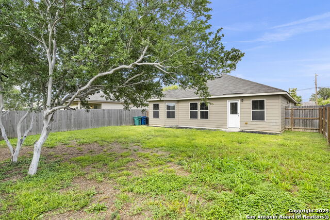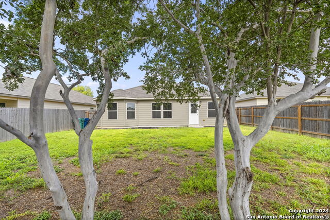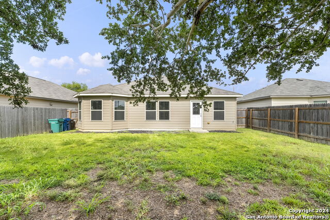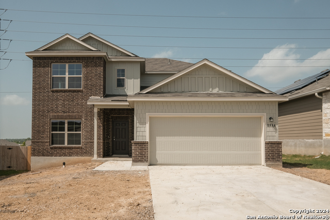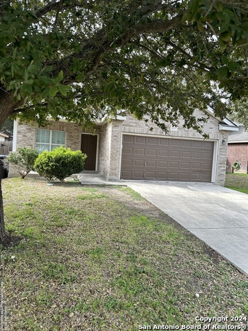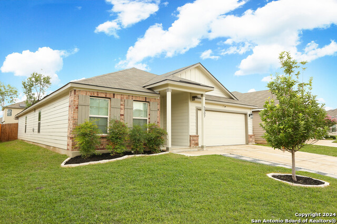6914 Diamond Valley, San Antonio, TX 78242
Property Photos
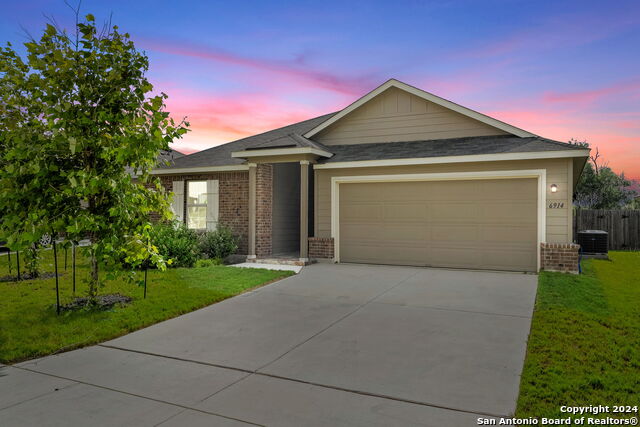
Would you like to sell your home before you purchase this one?
Priced at Only: $269,500
For more Information Call:
Address: 6914 Diamond Valley, San Antonio, TX 78242
Property Location and Similar Properties
- MLS#: 1798199 ( Single Residential )
- Street Address: 6914 Diamond Valley
- Viewed: 38
- Price: $269,500
- Price sqft: $176
- Waterfront: No
- Year Built: 2021
- Bldg sqft: 1530
- Bedrooms: 3
- Total Baths: 2
- Full Baths: 2
- Garage / Parking Spaces: 2
- Days On Market: 49
- Additional Information
- County: BEXAR
- City: San Antonio
- Zipcode: 78242
- Subdivision: Sage Valley
- District: South San Antonio.
- Elementary School: Five Palms
- Middle School: Alan B. Shepard
- High School: South San Antonio
- Provided by: CB Harper Global Luxury
- Contact: Miguel Herrera
- (210) 563-3660

- DMCA Notice
-
DescriptionWelcome to your ideal home near Lackland AFB! This beautiful property immediately impresses with its exceptional curb appeal. Inside, you'll find a perfect blend of modern elegance and comfort. The bright, open living spaces are adorned with wood vinyl flooring, offering both style and practicality. The open floor plan is ideal for entertaining, allowing for easy and enjoyable gatherings with friends and family. The primary bedroom is a true sanctuary, featuring vaulted ceilings that add a touch of grandeur. It includes a luxurious en suite bath, providing a private oasis for relaxation. Two additional spacious bedrooms ensure there's plenty of room for everyone. The backyard is a blank canvas, ready for you to customize and create your perfect outdoor retreat. Located in a prime area, this home offers unmatched convenience with its proximity to Lackland AFB and Pearsall Park, making commutes and outdoor activities a breeze. Don't miss the chance to make this stunning property your own and enjoy a lifestyle of comfort and convenience.
Payment Calculator
- Principal & Interest -
- Property Tax $
- Home Insurance $
- HOA Fees $
- Monthly -
Features
Building and Construction
- Builder Name: M/I Homes
- Construction: Pre-Owned
- Exterior Features: Brick, Cement Fiber
- Floor: Carpeting, Ceramic Tile, Vinyl
- Foundation: Slab
- Roof: Composition
- Source Sqft: Appsl Dist
Land Information
- Lot Improvements: Street Paved, Curbs, Street Gutters, Sidewalks, Streetlights
School Information
- Elementary School: Five Palms
- High School: South San Antonio
- Middle School: Alan B. Shepard
- School District: South San Antonio.
Garage and Parking
- Garage Parking: Two Car Garage, Attached
Eco-Communities
- Green Certifications: HERS Rated, Energy Star Certified
- Water/Sewer: Water System, Sewer System
Utilities
- Air Conditioning: One Central
- Fireplace: Not Applicable
- Heating Fuel: Electric
- Heating: Central
- Utility Supplier Elec: CPS
- Utility Supplier Gas: NA
- Utility Supplier Grbge: CIty
- Utility Supplier Sewer: SAWS
- Utility Supplier Water: SAWS
- Window Coverings: All Remain
Amenities
- Neighborhood Amenities: Park/Playground
Finance and Tax Information
- Days On Market: 48
- Home Owners Association Fee: 175
- Home Owners Association Frequency: Annually
- Home Owners Association Mandatory: Mandatory
- Home Owners Association Name: ASSOCIA HILL COUNTRY
- Total Tax: 6670.95
Rental Information
- Currently Being Leased: Yes
Other Features
- Accessibility: No Steps Down, Level Lot, No Stairs, First Floor Bath, Full Bath/Bed on 1st Flr, First Floor Bedroom, Stall Shower
- Block: 96
- Contract: Exclusive Right To Sell
- Instdir: From 90 W: Use the left 2 lanes to turn left onto W Military Dr Turn right onto Whitewood St Turn right onto Medina Base Rd 0.1 mi Turn left onto Turquoise Valley Turn left onto Coral Valley Coral Valley turns right and becomes Diamond Vly
- Interior Features: One Living Area, Liv/Din Combo, Eat-In Kitchen, Island Kitchen, Walk-In Pantry, Utility Room Inside, Secondary Bedroom Down, 1st Floor Lvl/No Steps, High Ceilings, Open Floor Plan, All Bedrooms Downstairs, Laundry Main Level, Laundry Lower Level, Laundry Room, Telephone, Walk in Closets, Attic - Access only, Attic - Pull Down Stairs
- Legal Desc Lot: 41
- Legal Description: NCB 15270 (SAGE VALLEY SUBD UT-2), BLOCK 96 LOT 41 2021- NA
- Miscellaneous: Virtual Tour
- Occupancy: Tenant
- Ph To Show: 210-222-2227
- Possession: Closing/Funding
- Style: One Story, Ranch
- Views: 38
Owner Information
- Owner Lrealreb: No
Similar Properties

- Jose Robledo, REALTOR ®
- Premier Realty Group
- I'll Help Get You There
- Mobile: 830.968.0220
- Mobile: 830.968.0220
- joe@mevida.net


