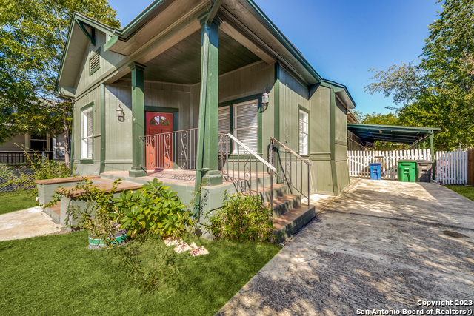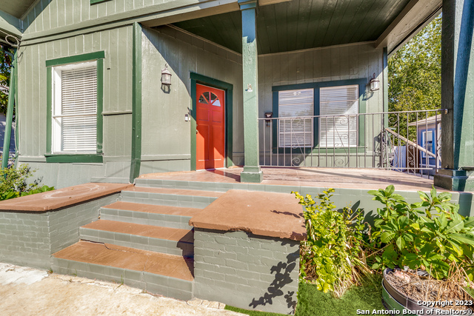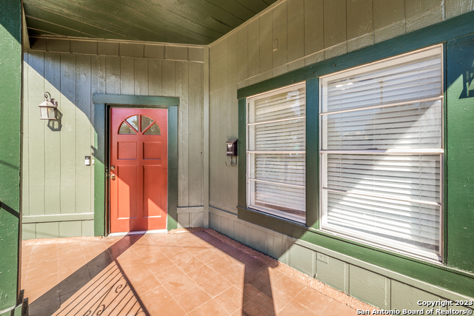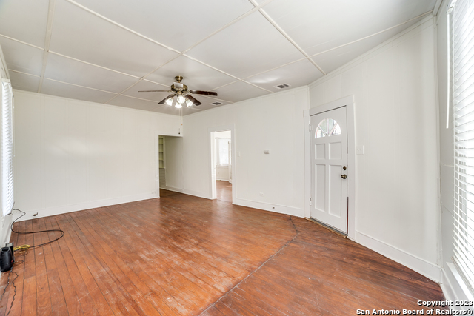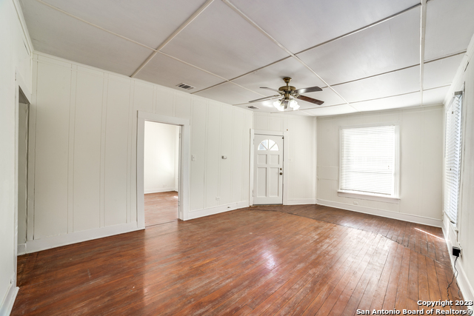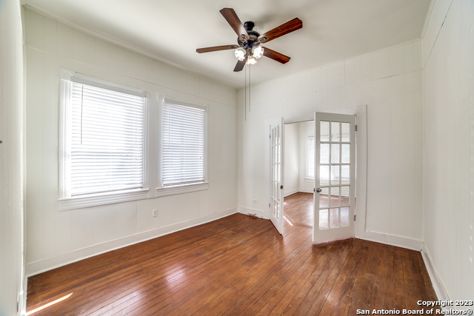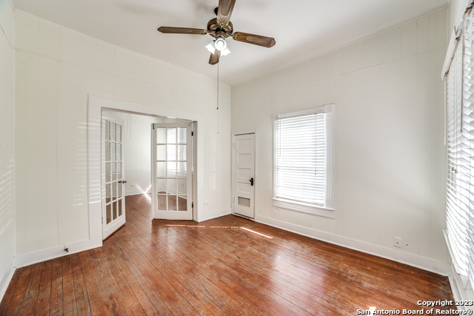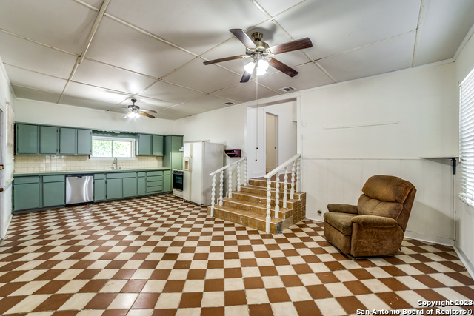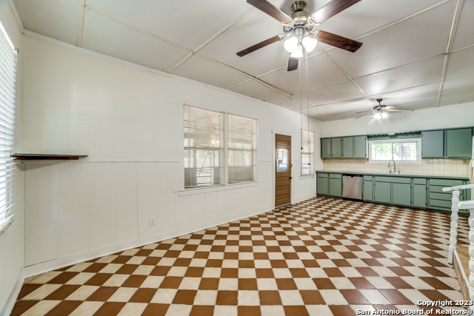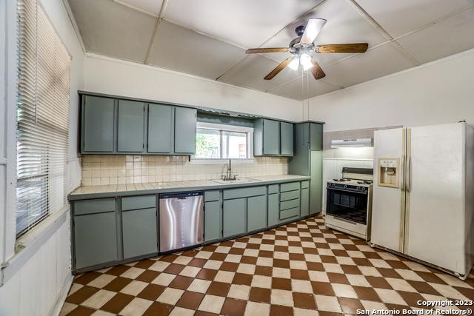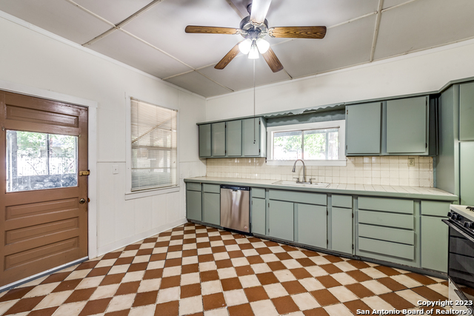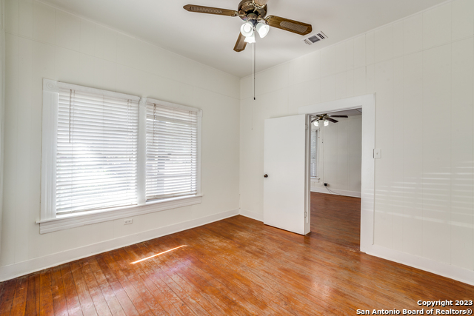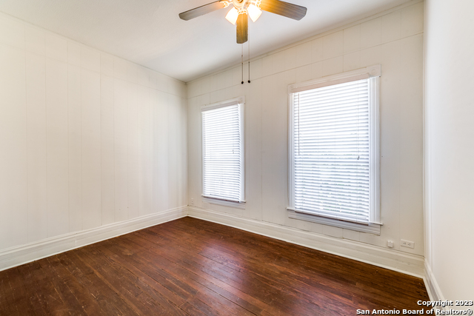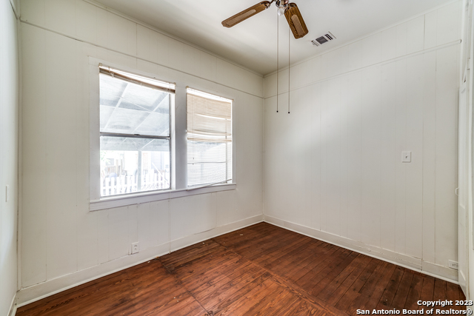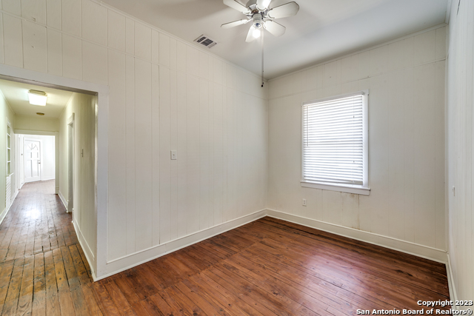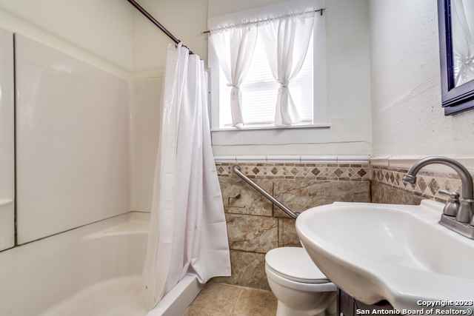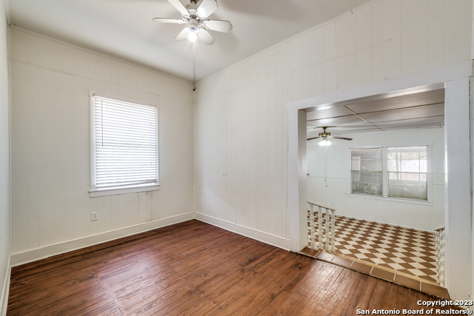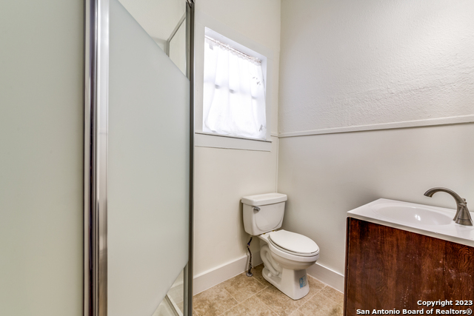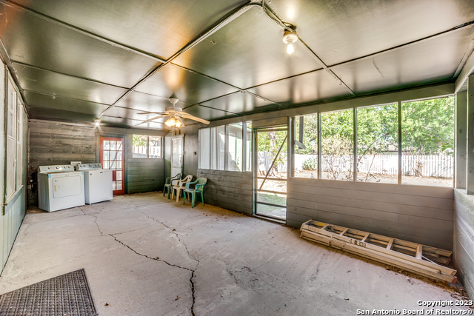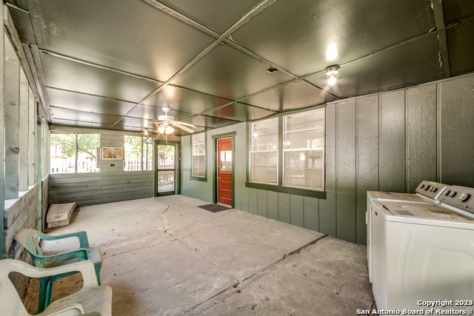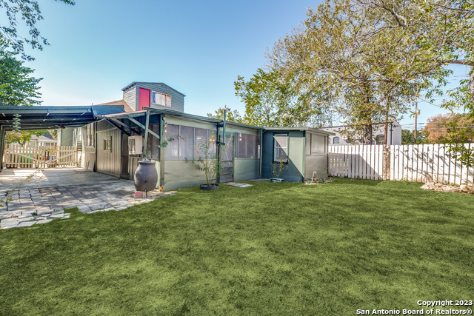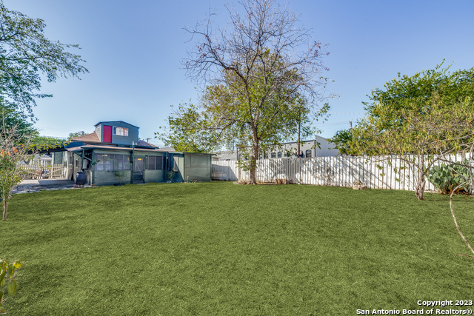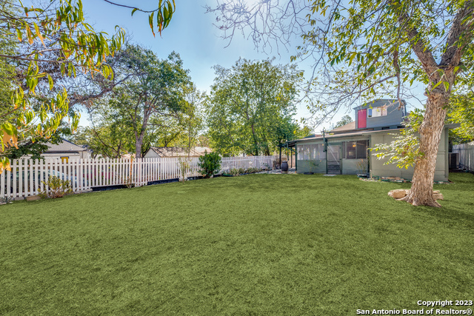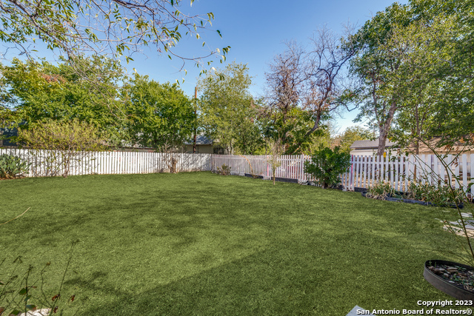311 Ashby Pl E, San Antonio, TX 78212
Property Photos
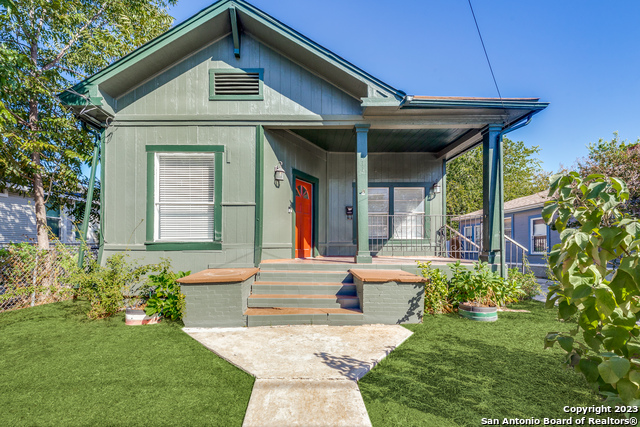
Would you like to sell your home before you purchase this one?
Priced at Only: $350,000
For more Information Call:
Address: 311 Ashby Pl E, San Antonio, TX 78212
Property Location and Similar Properties
- MLS#: 1798352 ( Single Residential )
- Street Address: 311 Ashby Pl E
- Viewed: 7
- Price: $350,000
- Price sqft: $210
- Waterfront: No
- Year Built: 1910
- Bldg sqft: 1670
- Bedrooms: 3
- Total Baths: 2
- Full Baths: 2
- Garage / Parking Spaces: 1
- Days On Market: 142
- Additional Information
- County: BEXAR
- City: San Antonio
- Zipcode: 78212
- Subdivision: Tobin Hill
- District: San Antonio I.S.D.
- Elementary School: Hawthorne
- Middle School: Hawthorne Academy
- High School: Edison
- Provided by: Phyllis Browning Company
- Contact: Carlisle Swann
- (210) 824-7878

- DMCA Notice
-
DescriptionThis charming, historic (1910) home in Tobin Hill is the perfect house to remodel and make your own or an excellent opportunity as an investment property in a rapidly growing area in San Antonio! This darling 3BR/2BA (+ a bonus room to serve as an office or 4th BR) has 10 foot ceilings, original hardwood floors, large windows & natural light throughout, and qualifies for a VRBO per the City of San Antonio! This home has great potential, and is approved for MULTI FAMILY to build a second house in the spacious fenced backyard (which includes a large Pecan tree and multiple fruit trees!) LOCATION IS KEY and 311 E Ashby is conveniently close to the popular St. Mary's street and is 1 1.5 miles from many of San Antonio's popular attractions such as the San Antonio Zoo, The Pearl District, Brackenridge Park, Trinity University, San Antonio College and much more! Take a 20 minute walk or a faster bike ride and you are in all these areas!
Payment Calculator
- Principal & Interest -
- Property Tax $
- Home Insurance $
- HOA Fees $
- Monthly -
Features
Building and Construction
- Apprx Age: 114
- Builder Name: UNKNOWN
- Construction: Pre-Owned
- Exterior Features: Wood
- Floor: Ceramic Tile, Wood
- Foundation: Slab
- Kitchen Length: 15
- Roof: Composition
- Source Sqft: Appsl Dist
Land Information
- Lot Description: Mature Trees (ext feat), Level
- Lot Improvements: Street Paved, Curbs, Sidewalks
School Information
- Elementary School: Hawthorne
- High School: Edison
- Middle School: Hawthorne Academy
- School District: San Antonio I.S.D.
Garage and Parking
- Garage Parking: None/Not Applicable
Eco-Communities
- Water/Sewer: Water System
Utilities
- Air Conditioning: One Central, 3+ Window/Wall
- Fireplace: Not Applicable
- Heating Fuel: Electric, Natural Gas
- Heating: Central
- Recent Rehab: No
- Utility Supplier Elec: CPS
- Utility Supplier Gas: CPS
- Utility Supplier Grbge: CITY
- Utility Supplier Sewer: SAWS
- Utility Supplier Water: SAWS
- Window Coverings: All Remain
Amenities
- Neighborhood Amenities: Other - See Remarks
Finance and Tax Information
- Days On Market: 320
- Home Owners Association Mandatory: None
- Total Tax: 9971.18
Other Features
- Contract: Exclusive Right To Sell
- Instdir: Follow US-281 S to Stadium Dr. Take the exit toward Mulberry Ave/St. Mary's St from US-281 S, Take N St Mary's St to E Ashby Pl
- Interior Features: Separate Dining Room, Eat-In Kitchen, Study/Library, High Ceilings
- Legal Description: NCB 2989 BLK 8 LOT 4
- Miscellaneous: Corporate Owned, City Bus, Historic District, Investor Potential, As-Is
- Occupancy: Vacant
- Ph To Show: 210-222-2227
- Possession: Closing/Funding
- Style: Historic/Older, Craftsman
Owner Information
- Owner Lrealreb: Yes
Nearby Subdivisions
Alta Vista
Beacon Hill
Brkhaven/starlit/grn Meadow
Evergreen Village
Five Oaks
Five Points
I35 So. To E. Houston (sa)
Kenwood
Los Angeles Heights
Monte Vista
Monte Vista Historic
Northmoor
Olmos Park
Olmos Park Area 1 Ah/sa
Olmos Park Terrace
Olmos Park Terrace Historic
Olmos Pk Terr Historic
Olmos Place
Olmos/san Pedro Place Sa
River Road
San Pedro Place
Starlit Hills
Tobin Hill
Tobin Hill North

- Jose Robledo, REALTOR ®
- Premier Realty Group
- I'll Help Get You There
- Mobile: 830.968.0220
- Mobile: 830.968.0220
- joe@mevida.net


