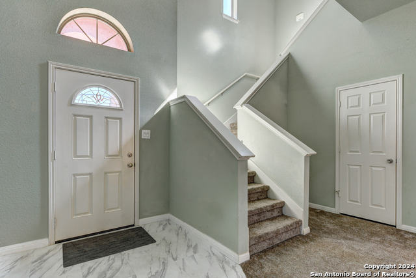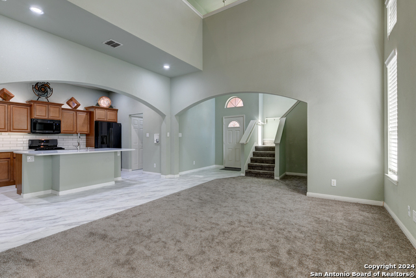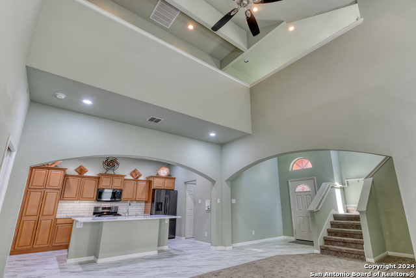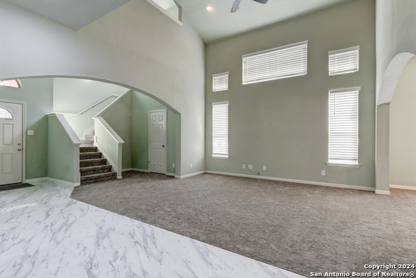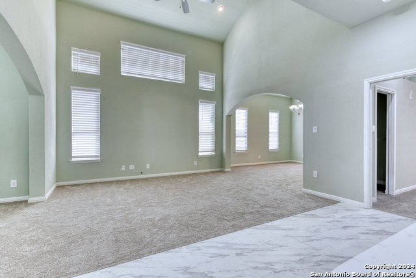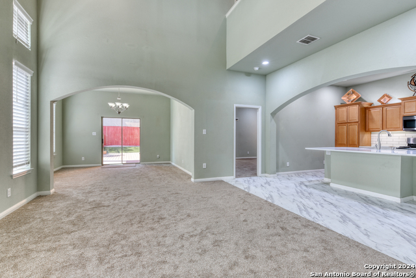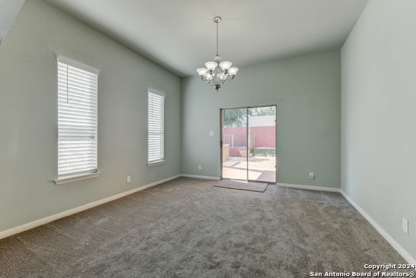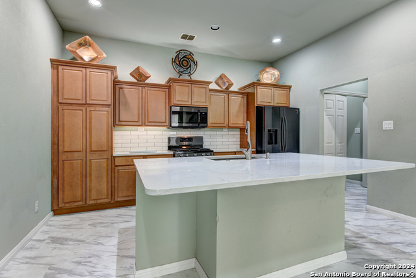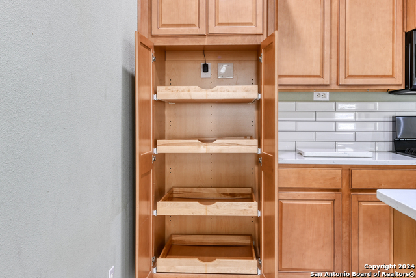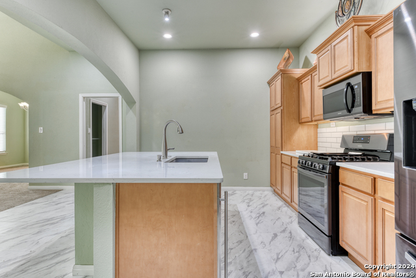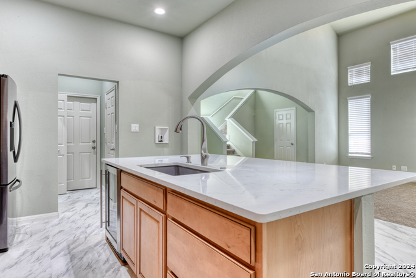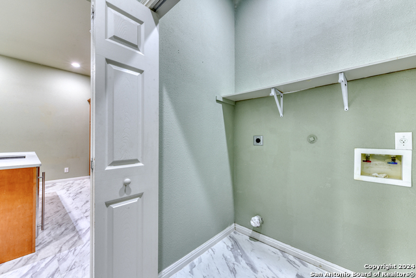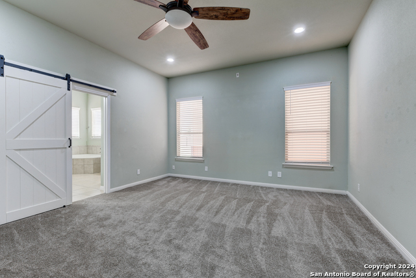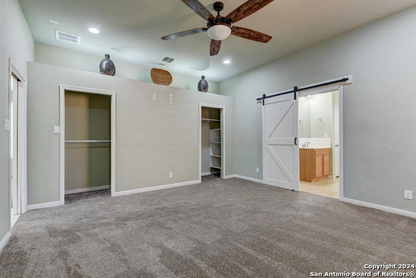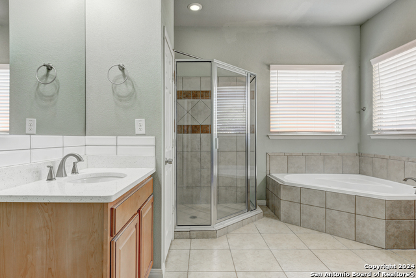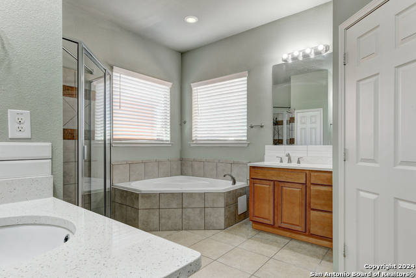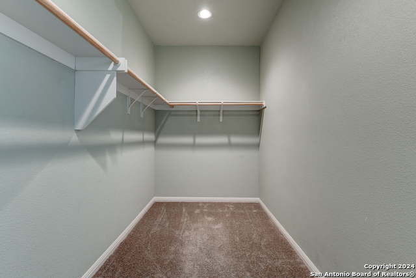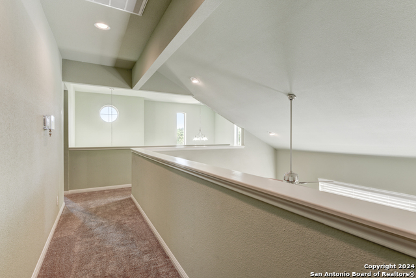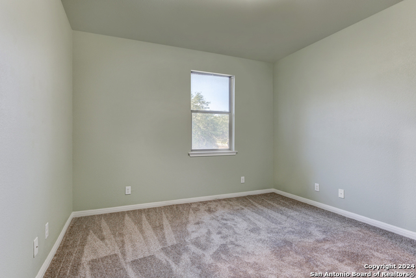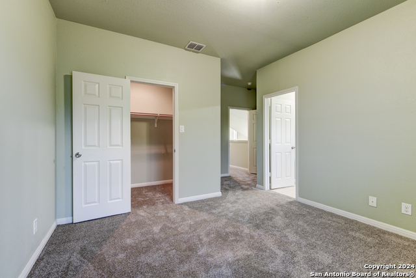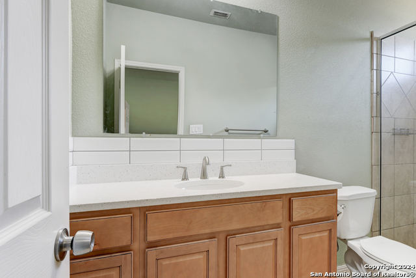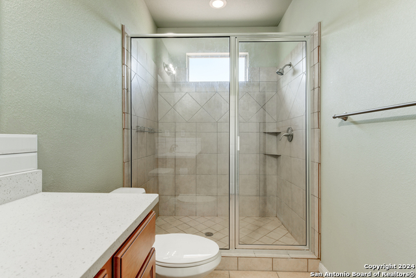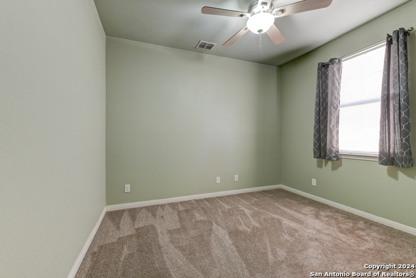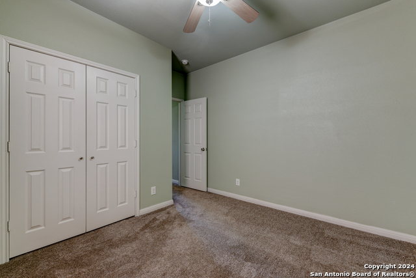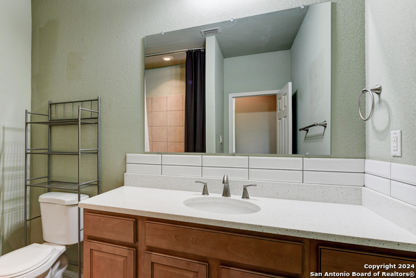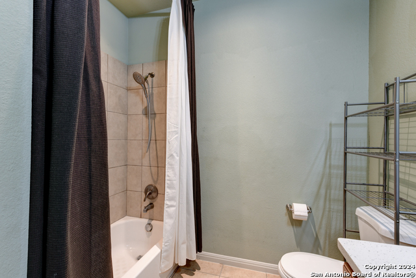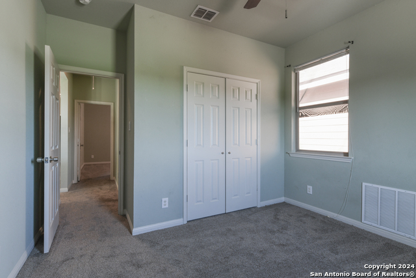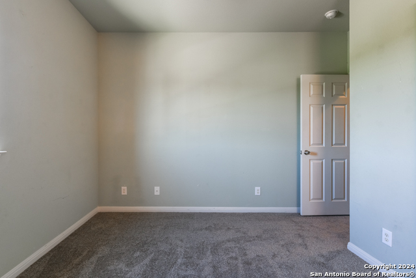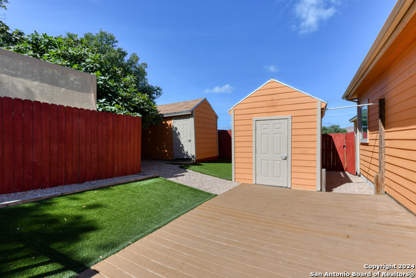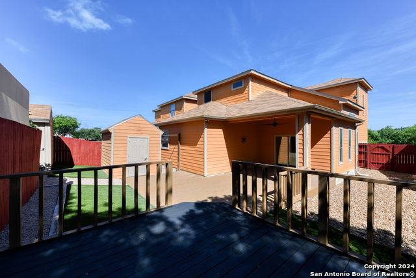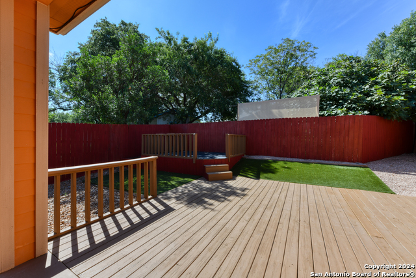3806 Chimney Springs, San Antonio, TX 78247
Property Photos
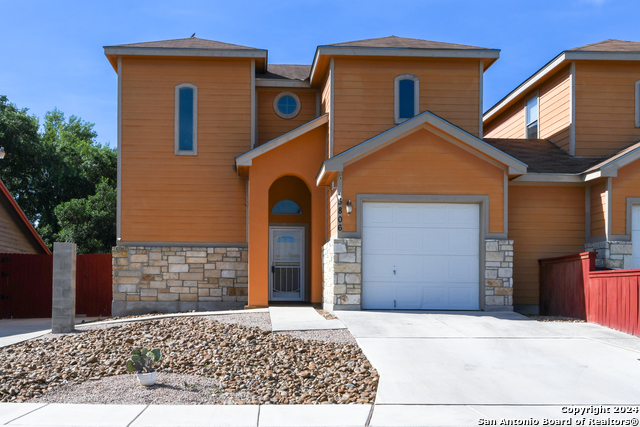
Would you like to sell your home before you purchase this one?
Priced at Only: $325,000
For more Information Call:
Address: 3806 Chimney Springs, San Antonio, TX 78247
Property Location and Similar Properties
- MLS#: 1798861 ( Single Residential )
- Street Address: 3806 Chimney Springs
- Viewed: 45
- Price: $325,000
- Price sqft: $139
- Waterfront: No
- Year Built: 2009
- Bldg sqft: 2337
- Bedrooms: 4
- Total Baths: 4
- Full Baths: 3
- 1/2 Baths: 1
- Garage / Parking Spaces: 1
- Days On Market: 138
- Additional Information
- County: BEXAR
- City: San Antonio
- Zipcode: 78247
- Subdivision: Heritage Hills
- District: North East I.S.D
- Elementary School: Stahl
- Middle School: Driscoll
- High School: Madison
- Provided by: Half Priced Real Estate, Inc.
- Contact: A David Marne
- (210) 281-1604

- DMCA Notice
-
DescriptionWelcome to 3806 Chimney Springs Drive in San Antonio, Texas! This spacious, open, and airy home features four bedrooms and three and a half baths, with a hundred percent masonry exterior. The primary bedroom suite is conveniently located downstairs and includes a luxurious bath with a garden tub and separate shower. Upstairs, you'll find three additional bedrooms and two full baths, along with a powder room. High ceilings add to the home's inviting atmosphere. The kitchen boasts custom cabinets, and the property is located in an area with great schools and easy access to shopping and amenities. The home is vacant and ready to show. Don't miss this fantastic opportunity!
Payment Calculator
- Principal & Interest -
- Property Tax $
- Home Insurance $
- HOA Fees $
- Monthly -
Features
Building and Construction
- Apprx Age: 15
- Builder Name: HCIENDA
- Construction: Pre-Owned
- Exterior Features: 4 Sides Masonry, Stone/Rock, Stucco
- Floor: Carpeting, Ceramic Tile
- Foundation: Slab
- Kitchen Length: 14
- Roof: Composition
- Source Sqft: Appsl Dist
Land Information
- Lot Description: Corner
- Lot Improvements: Street Paved, Curbs, Street Gutters, Sidewalks, Streetlights, Fire Hydrant w/in 500', Asphalt
School Information
- Elementary School: Stahl
- High School: Madison
- Middle School: Driscoll
- School District: North East I.S.D
Garage and Parking
- Garage Parking: Attached
Eco-Communities
- Water/Sewer: Water System
Utilities
- Air Conditioning: One Central
- Fireplace: Not Applicable
- Heating Fuel: Electric
- Heating: Central
- Utility Supplier Elec: CPS
- Utility Supplier Sewer: SAWS
- Utility Supplier Water: SAWS
- Window Coverings: All Remain
Amenities
- Neighborhood Amenities: Other - See Remarks
Finance and Tax Information
- Days On Market: 126
- Home Owners Association Mandatory: None
- Total Tax: 9052
Rental Information
- Currently Being Leased: No
Other Features
- Contract: Exclusive Right To Sell
- Instdir: 1604 - BULVERDE RD INSIDE 1604 - CHIMNEY SPRINGS
- Interior Features: One Living Area, Liv/Din Combo, Separate Dining Room, Eat-In Kitchen, Two Eating Areas, Island Kitchen, Breakfast Bar, Walk-In Pantry, Utility Room Inside, High Ceilings, Open Floor Plan, Cable TV Available, High Speed Internet
- Legal Desc Lot: 80
- Legal Description: NCB 17363 BLK 1 LOT 80 (HACIENDA HEIGHTS) NEW ACCT PER PLAT
- Occupancy: Vacant
- Ph To Show: 210 222-2227
- Possession: Closing/Funding
- Style: Two Story, Contemporary, Spanish
- Views: 45
Owner Information
- Owner Lrealreb: No
Nearby Subdivisions
Autry Pond
Blossom Park
Briarwick
Burning Tree
Burning Wood
Burning Wood (common) / Burnin
Burning Wood/meadowwood
Cedar Grove
Crossing At Green Spring
Eden
Eden (common) / Eden/seven Oak
Eden Roc
Eden/seven Oaks
Elmwood
Emerald Pointe
Fall Creek
Fox Run
Green Spring Valley
Heritage Hills
Hidden Oaks
Hidden Oaks North
High Country
High Country Estates
High Country Ranch
Hill Country Estates
Hunters Mill
Knollcreek Ut7
Legacy Oaks
Longs Creek
Madison Heights
Morning Glen
Mustang Oaks
Oak Ridge Village
Oak View
Oak View Heights
Oakview Heights
Park Hill Commons
Parkside
Pheasant Ridge
Preston Hollow
Ranchland Hills
Redland Oaks
Redland Ranch Elm Cr
Redland Springs
Rose Meadows
Seven Oaks
Spg Ck For/wood Ck Patio
Spring Creek
Spring Creek Forest
St. James Place
Steubing Ranch
Stoneridge
Thousand Oaks Forest
Vista
Vista Subdivision

- Jose Robledo, REALTOR ®
- Premier Realty Group
- I'll Help Get You There
- Mobile: 830.968.0220
- Mobile: 830.968.0220
- joe@mevida.net


