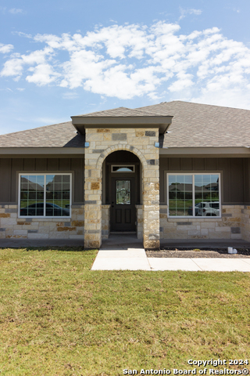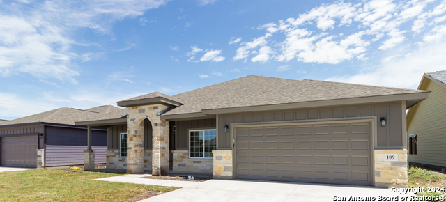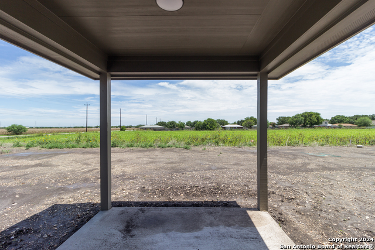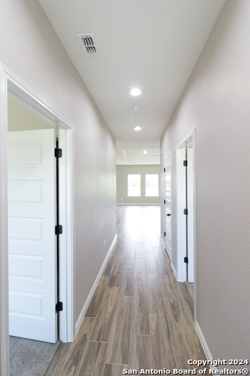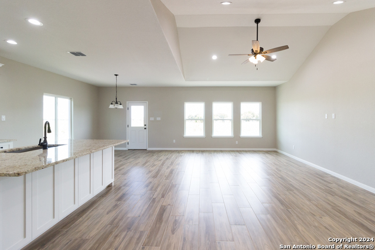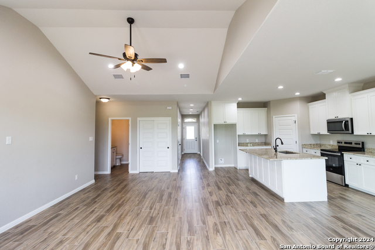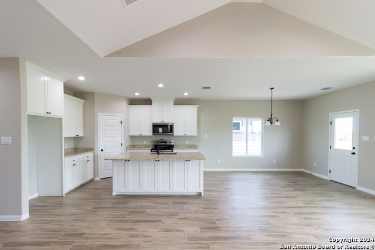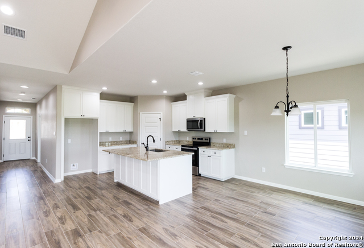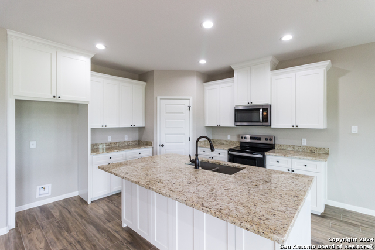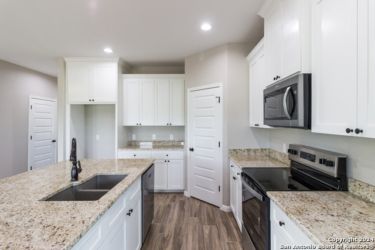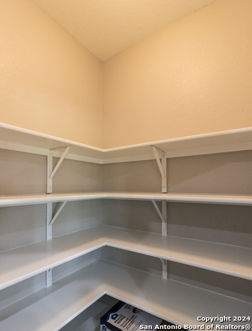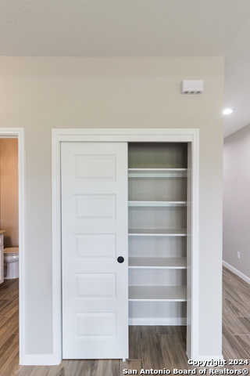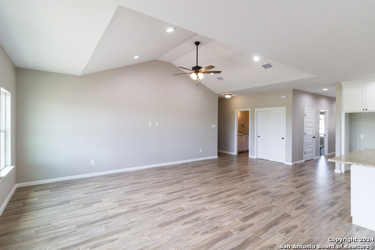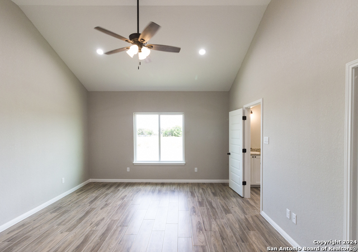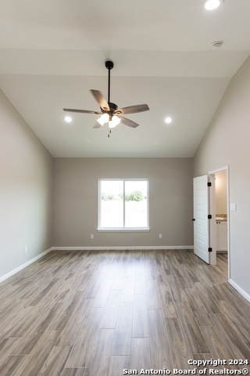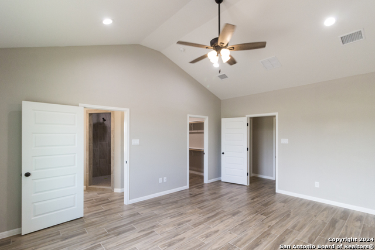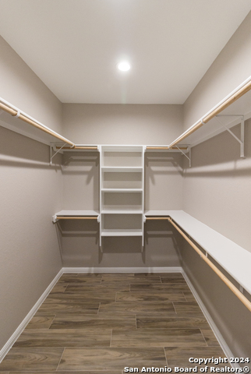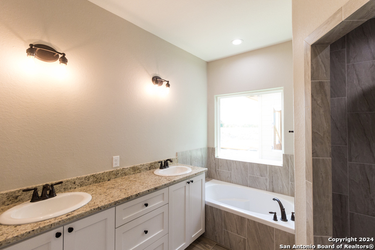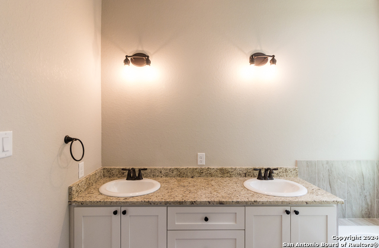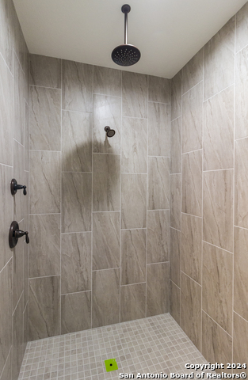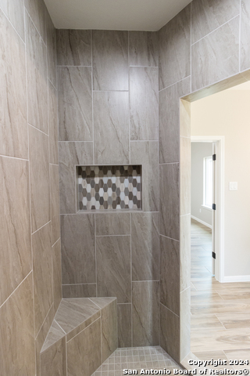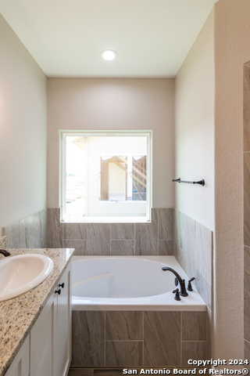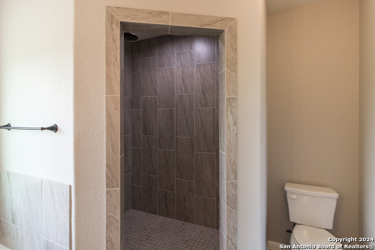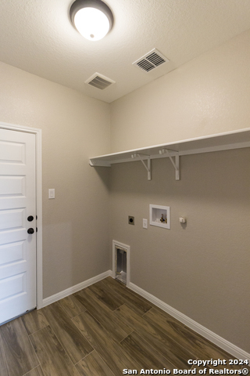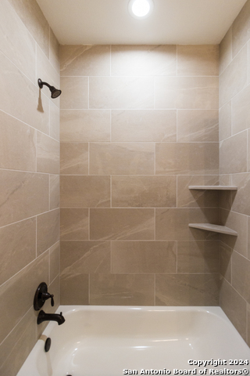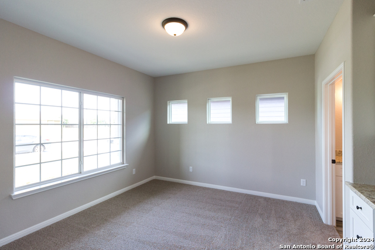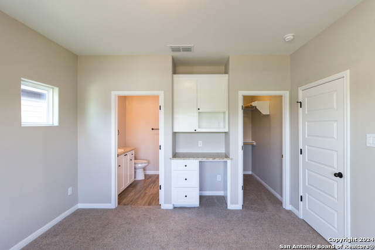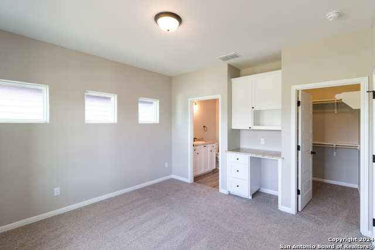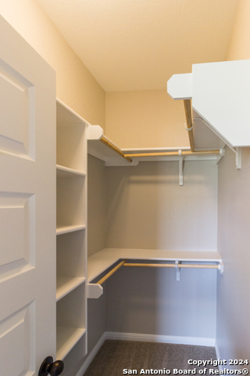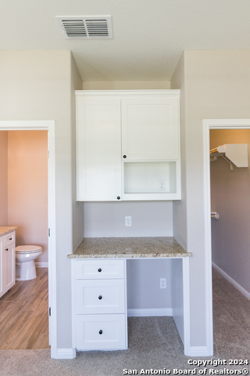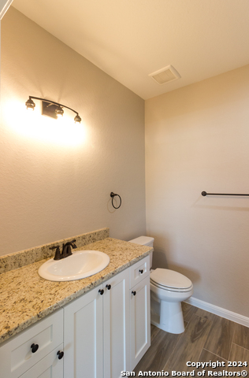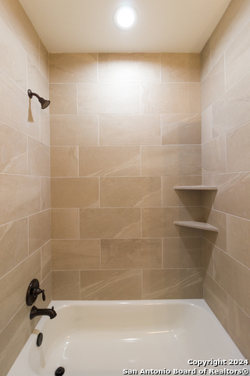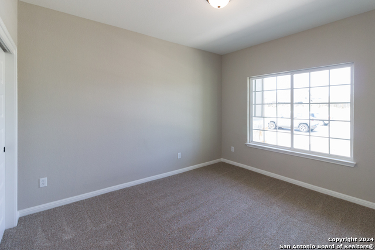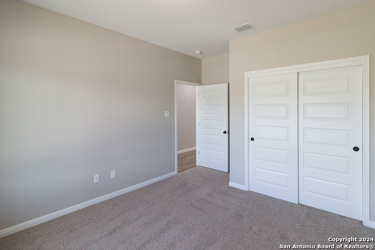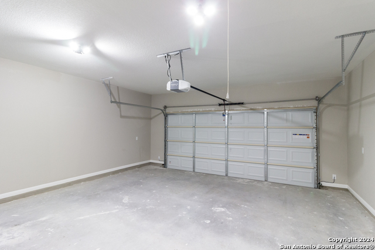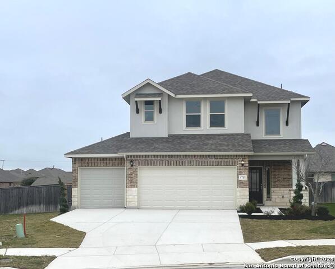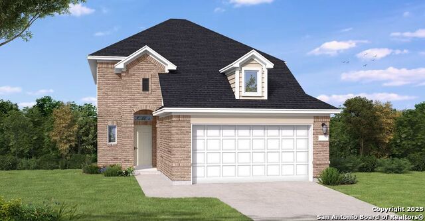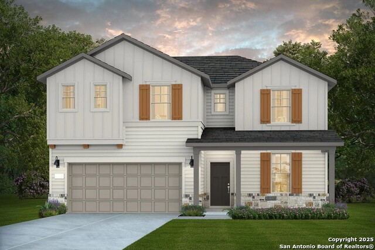109 Lost Pines Ln, Marion, TX 78124
Property Photos
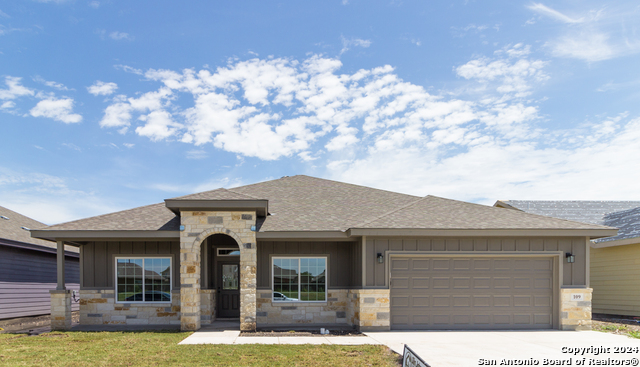
Would you like to sell your home before you purchase this one?
Priced at Only: $392,400
For more Information Call:
Address: 109 Lost Pines Ln, Marion, TX 78124
Property Location and Similar Properties
- MLS#: 1799405 ( Single Residential )
- Street Address: 109 Lost Pines Ln
- Viewed: 63
- Price: $392,400
- Price sqft: $201
- Waterfront: No
- Year Built: 2024
- Bldg sqft: 1952
- Bedrooms: 4
- Total Baths: 3
- Full Baths: 3
- Garage / Parking Spaces: 2
- Days On Market: 237
- Additional Information
- County: GUADALUPE
- City: Marion
- Zipcode: 78124
- Subdivision: Marion Park
- District: Marion
- Elementary School: Krueger
- Middle School: Marion
- High School: Marion
- Provided by: Red Mansions Realty
- Contact: Kenneth Johnson
- (830) 832-6874

- DMCA Notice
Description
MOVE IN READY new construction home! Seller pays up to $5,000 towards buyer's closing costs! New custom 1952 SqFt. home conveniently located in Marion Park (Marion, TX) minutes from I 35 & I 10. Level 0.172 acre lot in the quiet countryside within the highly desired Marion ISD. Features NO HOA, high speed internet, and a level lot! Spacious floor plan with 4 bedrooms 3 full baths including a guest/mother in law suite with a private full bath, large walk in closet and kitchenette (includes microwave and mini fridge). Large master suite with vaulted ceiling, spacious walk in closet, garden tub, large corner walk in tile shower with dual shower heads (and rain shower head) and a double vanity. Vaulted great room with 9' ceilings throughout the home. Kitchen with oversized island, custom white painted wood cabinets, walk in pantry, and dining area. Wood look tile flooring in wet areas, living room, and master bedroom with carpet in the bedrooms and closets. This home includes upgraded features worth about $10,000 $15,000 value! Granite countertops throughout. Exterior of home will have stone 42" tall across the front of the home and hardi plank batten board. Includes full front, side and back yard landscaping. Covered back porch perfect for entertaining with TX summer BBQs! Ask us about this home/other new homes under construction or build on an available lot! Experience Affordable Luxury with Olin Johnson Homes a trusted custom home builder with over 25 years of experience.
Description
MOVE IN READY new construction home! Seller pays up to $5,000 towards buyer's closing costs! New custom 1952 SqFt. home conveniently located in Marion Park (Marion, TX) minutes from I 35 & I 10. Level 0.172 acre lot in the quiet countryside within the highly desired Marion ISD. Features NO HOA, high speed internet, and a level lot! Spacious floor plan with 4 bedrooms 3 full baths including a guest/mother in law suite with a private full bath, large walk in closet and kitchenette (includes microwave and mini fridge). Large master suite with vaulted ceiling, spacious walk in closet, garden tub, large corner walk in tile shower with dual shower heads (and rain shower head) and a double vanity. Vaulted great room with 9' ceilings throughout the home. Kitchen with oversized island, custom white painted wood cabinets, walk in pantry, and dining area. Wood look tile flooring in wet areas, living room, and master bedroom with carpet in the bedrooms and closets. This home includes upgraded features worth about $10,000 $15,000 value! Granite countertops throughout. Exterior of home will have stone 42" tall across the front of the home and hardi plank batten board. Includes full front, side and back yard landscaping. Covered back porch perfect for entertaining with TX summer BBQs! Ask us about this home/other new homes under construction or build on an available lot! Experience Affordable Luxury with Olin Johnson Homes a trusted custom home builder with over 25 years of experience.
Payment Calculator
- Principal & Interest -
- Property Tax $
- Home Insurance $
- HOA Fees $
- Monthly -
Features
Building and Construction
- Builder Name: Olin Johnson Homes
- Construction: New
- Exterior Features: Stone/Rock, Siding, Cement Fiber
- Floor: Carpeting, Ceramic Tile
- Foundation: Slab
- Kitchen Length: 13
- Roof: Composition
- Source Sqft: Bldr Plans
Land Information
- Lot Description: County VIew, Level
School Information
- Elementary School: Krueger
- High School: Marion
- Middle School: Marion
- School District: Marion
Garage and Parking
- Garage Parking: Two Car Garage, Attached
Eco-Communities
- Water/Sewer: Water System, Sewer System, City
Utilities
- Air Conditioning: One Central
- Fireplace: Not Applicable
- Heating Fuel: Electric
- Heating: Heat Pump
- Window Coverings: None Remain
Amenities
- Neighborhood Amenities: None
Finance and Tax Information
- Days On Market: 235
- Home Owners Association Mandatory: None
- Total Tax: 27.26
Other Features
- Contract: Exclusive Agency
- Instdir: From NB: Take 1044 and turn right onto Union Wine Rd then turn right onto Youngsford Rd. After approx. a mile turn left onto Marion Rd then turn right onto Lost Pines Lane. House will be the second home built on the left side of the street.
- Interior Features: One Living Area, Liv/Din Combo, Island Kitchen, Walk-In Pantry, Utility Room Inside, High Ceilings, Open Floor Plan, High Speed Internet, Laundry Main Level, Laundry Room, Walk in Closets
- Legal Desc Lot: 89
- Legal Description: MARION PARK LOT 89
- Occupancy: Vacant
- Ph To Show: 8304994305
- Possession: Closing/Funding
- Style: One Story
- Views: 63
Owner Information
- Owner Lrealreb: Yes
Similar Properties
Nearby Subdivisions
Cattle Creek Ranch
Dove Song
Grace Valley
Grace Valley Ranch
Harvest Hills
Knowles
Lantana Crossing
Leal Jeronimo
Marion
Marion Park
Meadowlands
N/a
None
Out/guadalupe Co.
Parklands
Persimmon Trail
Ranchland Estates
Regency Place
Santa Clara
Sassman Road Estates
The Woods Of St. Clare
The Woods Of The St. Clare
Contact Info

- Jose Robledo, REALTOR ®
- Premier Realty Group
- I'll Help Get You There
- Mobile: 830.968.0220
- Mobile: 830.968.0220
- joe@mevida.net



