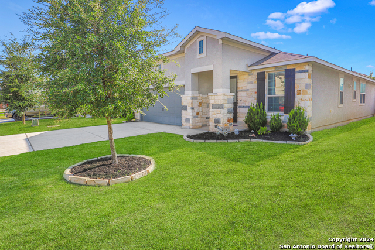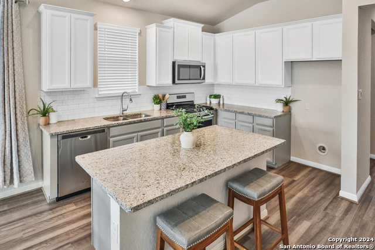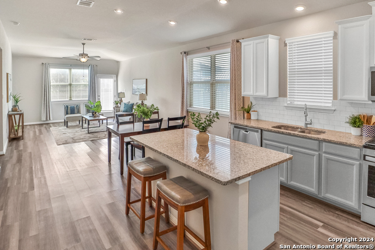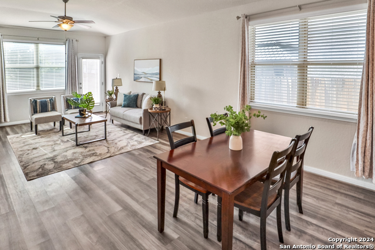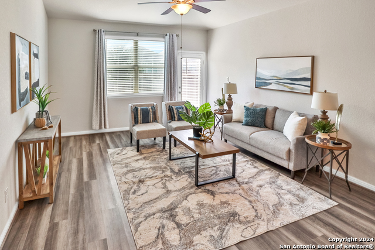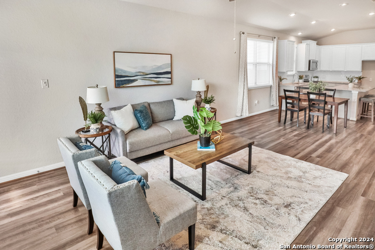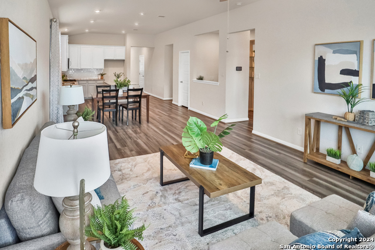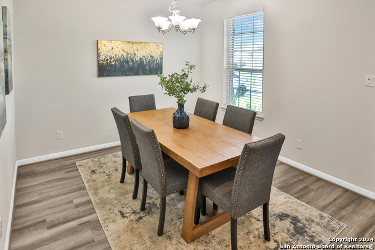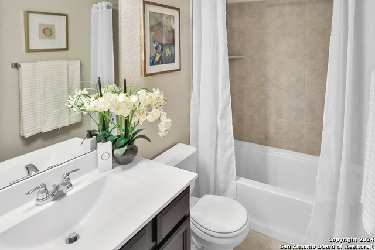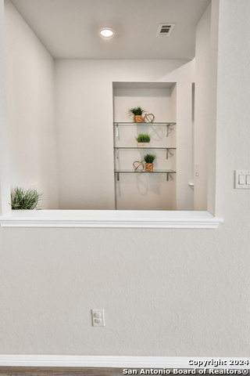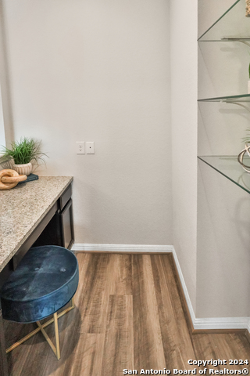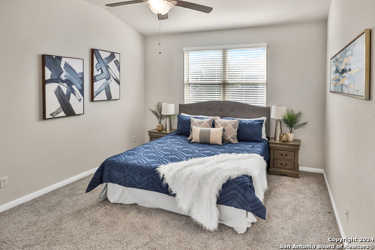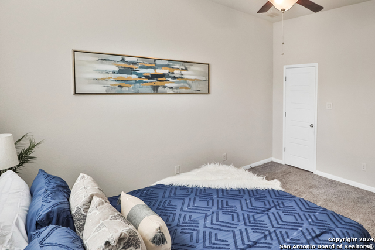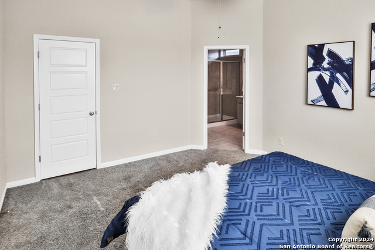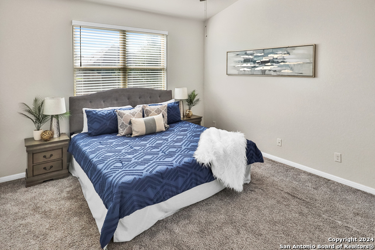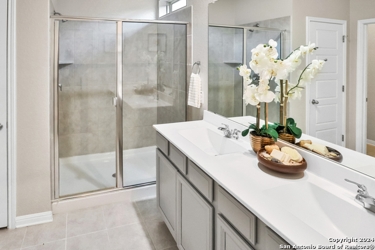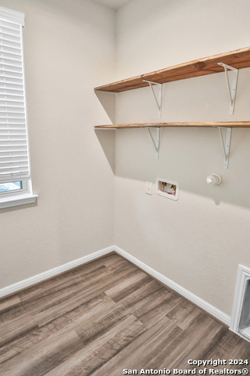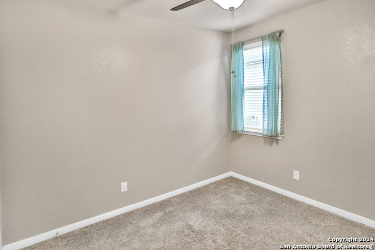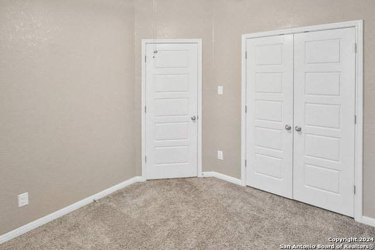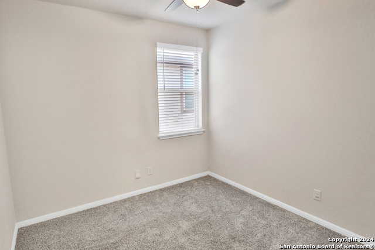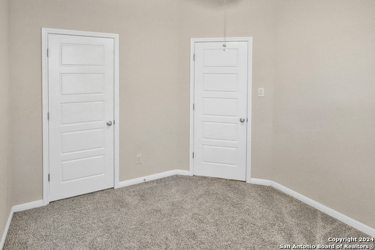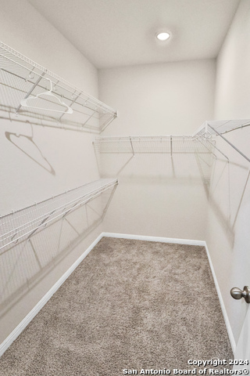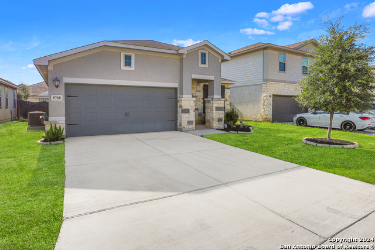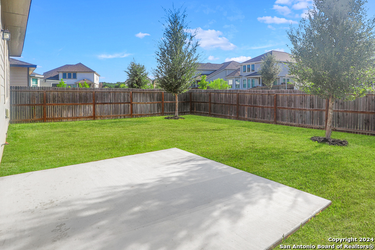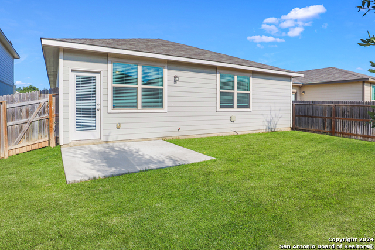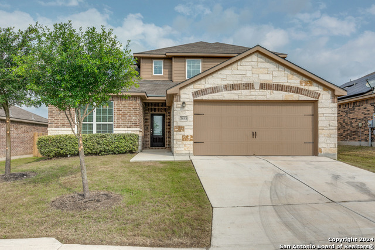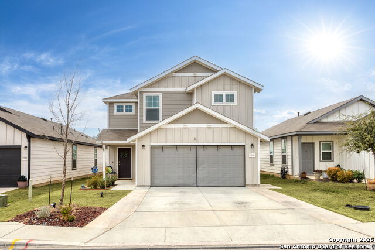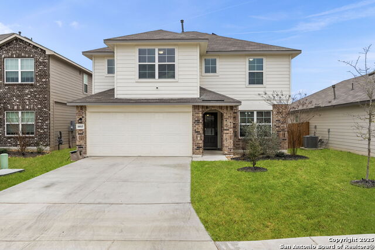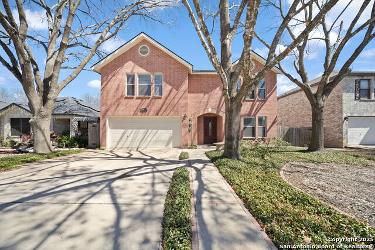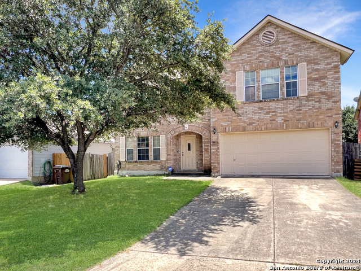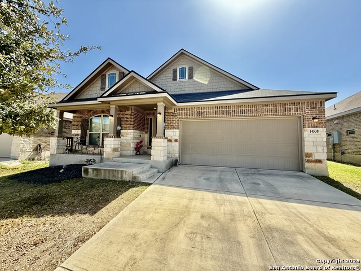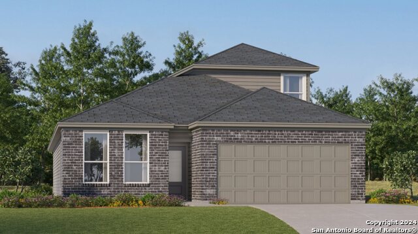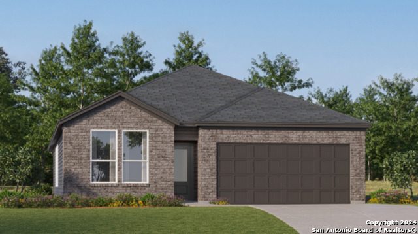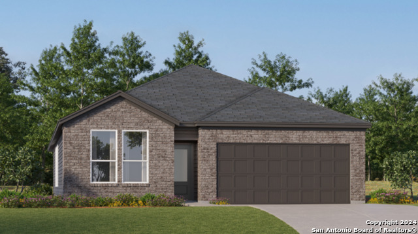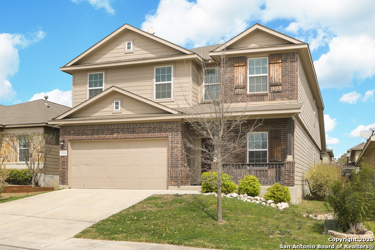9718 Novacek Blvd, San Antonio, TX 78254
Property Photos
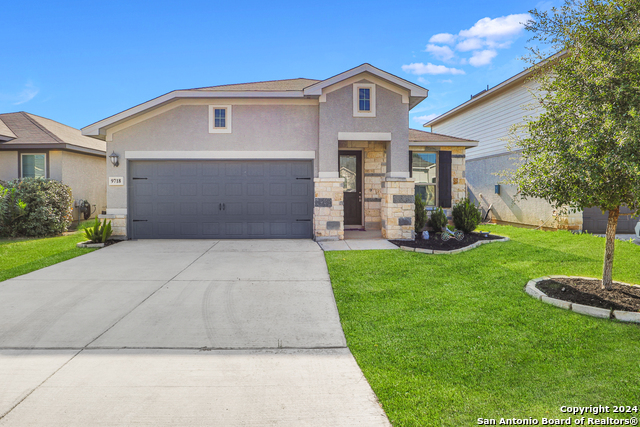
Would you like to sell your home before you purchase this one?
Priced at Only: $310,000
For more Information Call:
Address: 9718 Novacek Blvd, San Antonio, TX 78254
Property Location and Similar Properties
- MLS#: 1799661 ( Single Residential )
- Street Address: 9718 Novacek Blvd
- Viewed: 43
- Price: $310,000
- Price sqft: $185
- Waterfront: No
- Year Built: 2019
- Bldg sqft: 1678
- Bedrooms: 3
- Total Baths: 2
- Full Baths: 2
- Garage / Parking Spaces: 2
- Days On Market: 233
- Additional Information
- County: BEXAR
- City: San Antonio
- Zipcode: 78254
- Subdivision: Prescott Oaks
- District: Northside
- Elementary School: Tomlinson Elementary
- Middle School: FOLKS
- High School: Sotomayor High School
- Provided by: LPT Realty, LLC
- Contact: Ashley Brockman
- (210) 850-1008

- DMCA Notice
Description
Picture this: You wake up in a serene subdivision, tucked away near the stunning Government Canyon State Natural Area. Birds are singing, and the morning sun filters through the trees. Your new home is located in the sought after Prescott Oaks, off Galm and Shaenfield. As you step inside, you're greeted by a spacious, open floor concept that's perfect for modern living. One of the best parts? No neighbors directly behind you, ensuring your privacy and peace of mind. Your mornings start with a cup of coffee in your quiet backyard, listening to the sounds of nature. Just a short stroll away, the amenity center awaits. Imagine afternoons spent by the sparkling pool, snacks and a good book ready to go. Ready to see it for yourself? Schedule your tour today and envision your new life in Prescott Oaks. This could be your dream home! *Grass enhanced in photos.*
Description
Picture this: You wake up in a serene subdivision, tucked away near the stunning Government Canyon State Natural Area. Birds are singing, and the morning sun filters through the trees. Your new home is located in the sought after Prescott Oaks, off Galm and Shaenfield. As you step inside, you're greeted by a spacious, open floor concept that's perfect for modern living. One of the best parts? No neighbors directly behind you, ensuring your privacy and peace of mind. Your mornings start with a cup of coffee in your quiet backyard, listening to the sounds of nature. Just a short stroll away, the amenity center awaits. Imagine afternoons spent by the sparkling pool, snacks and a good book ready to go. Ready to see it for yourself? Schedule your tour today and envision your new life in Prescott Oaks. This could be your dream home! *Grass enhanced in photos.*
Payment Calculator
- Principal & Interest -
- Property Tax $
- Home Insurance $
- HOA Fees $
- Monthly -
Features
Building and Construction
- Builder Name: Meritage
- Construction: Pre-Owned
- Exterior Features: 4 Sides Masonry, Stone/Rock, Stucco, Cement Fiber
- Floor: Carpeting, Ceramic Tile, Vinyl
- Foundation: Slab
- Kitchen Length: 12
- Roof: Composition
- Source Sqft: Appsl Dist
Land Information
- Lot Description: Level
- Lot Improvements: Street Paved, Curbs, Street Gutters, Sidewalks, Streetlights, Asphalt, City Street
School Information
- Elementary School: Tomlinson Elementary
- High School: Sotomayor High School
- Middle School: FOLKS
- School District: Northside
Garage and Parking
- Garage Parking: Two Car Garage
Eco-Communities
- Energy Efficiency: 13-15 SEER AX, Programmable Thermostat, Double Pane Windows, Foam Insulation, Ceiling Fans
- Green Features: Drought Tolerant Plants, Low Flow Commode
- Water/Sewer: City
Utilities
- Air Conditioning: One Central
- Fireplace: Not Applicable
- Heating Fuel: Electric
- Heating: Central
- Recent Rehab: No
- Utility Supplier Elec: CPS
- Utility Supplier Gas: CPS
- Utility Supplier Grbge: Tiger
- Utility Supplier Sewer: SAWS
- Utility Supplier Water: SAWS
- Window Coverings: All Remain
Amenities
- Neighborhood Amenities: Controlled Access, Pool, Clubhouse, Park/Playground, Jogging Trails, BBQ/Grill
Finance and Tax Information
- Days On Market: 350
- Home Owners Association Fee: 600
- Home Owners Association Frequency: Annually
- Home Owners Association Mandatory: Mandatory
- Home Owners Association Name: ALAMO MANAGEMENT GROUP
- Total Tax: 6329.6
Other Features
- Accessibility: 2+ Access Exits, Doors-Swing-In, No Stairs, First Floor Bath, Full Bath/Bed on 1st Flr, First Floor Bedroom, Stall Shower
- Block: 250
- Contract: Exclusive Right To Sell
- Instdir: From Loop 1604 heading West: Take Shaenfield Rd. exit Merge onto W Loop N 1604 Access Rd. Turn right onto Shaenfield Rd. Turn left onto Galm Road and left on Aikman Way, then turn right onto Novacek. House will be on your left.
- Interior Features: One Living Area, Separate Dining Room, Eat-In Kitchen, Island Kitchen, Walk-In Pantry, Study/Library, Utility Room Inside, 1st Floor Lvl/No Steps, Open Floor Plan, Cable TV Available, High Speed Internet, All Bedrooms Downstairs, Laundry Main Level, Laundry Room, Walk in Closets, Attic - Pull Down Stairs
- Legal Desc Lot: 34
- Legal Description: CB 4450U (PRESCOTT OAKS UT-1), BLOCK 250 LOT 34 2020-NEW PER
- Occupancy: Vacant
- Ph To Show: 210-222-2227
- Possession: Closing/Funding
- Style: One Story
- Views: 43
Owner Information
- Owner Lrealreb: No
Similar Properties
Nearby Subdivisions
Brauns Farm
Bricewood
Bridgewood
Bridgewood Estates
Canyon Parke
Cross Creek
Davis Ranch
Finesilver
Kallison Ranch
Laura Heights
Laura Heights Pud
Mesquite Ridge
Oak Grove
Prescott Oaks
Rosemont Heights
Sagebrooke
Shaenfield Place
Silver Oaks
Stillwater Ranch
Talise De Culebra
Townsquare
Valley Ranch
Valley Ranch - Bexar County
Waterwheel
Waterwheel Unit 1 Phase 2
Wildhorse At Tausch Farms
Wind Gate Ranch
Wind Gate Ranch Ns
Contact Info

- Jose Robledo, REALTOR ®
- Premier Realty Group
- I'll Help Get You There
- Mobile: 830.968.0220
- Mobile: 830.968.0220
- joe@mevida.net



