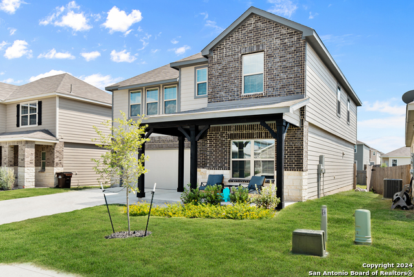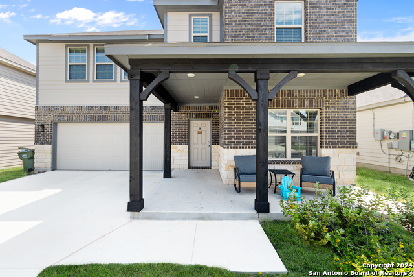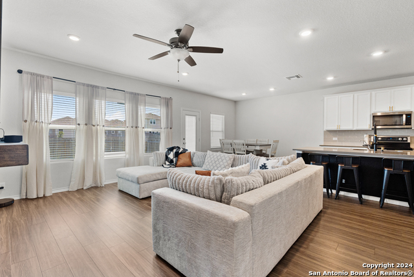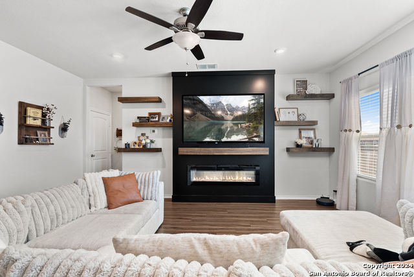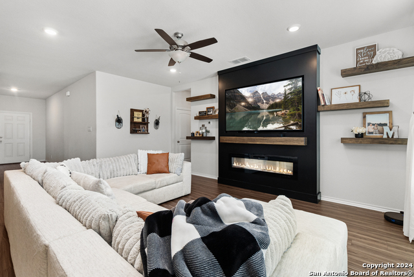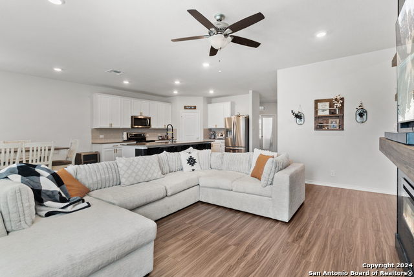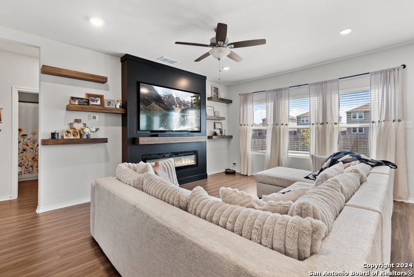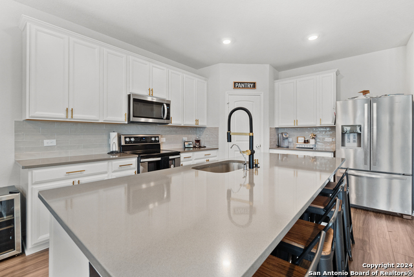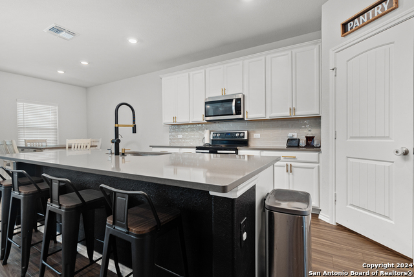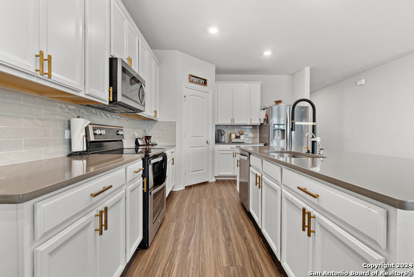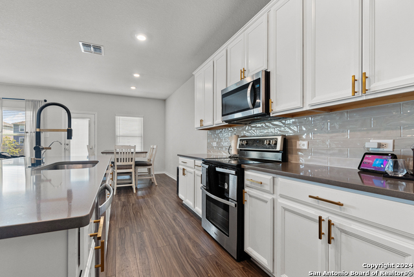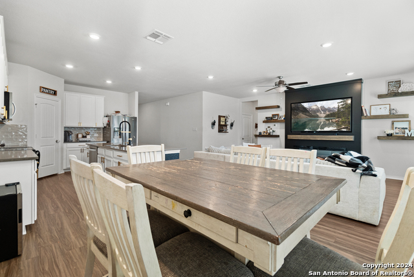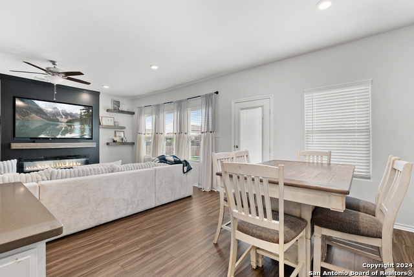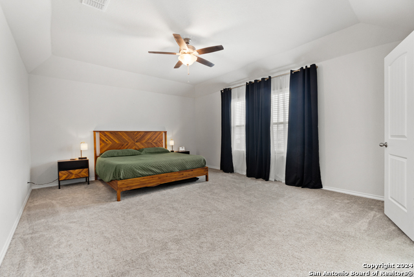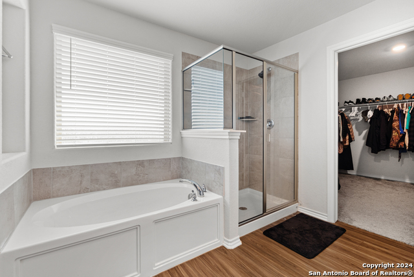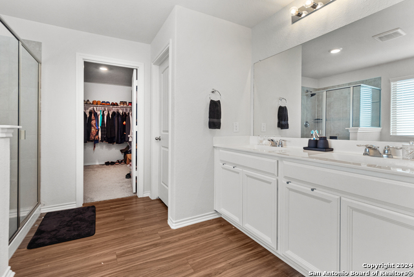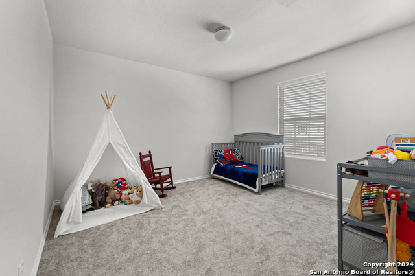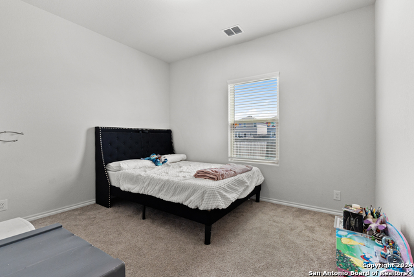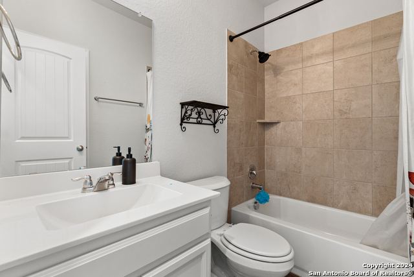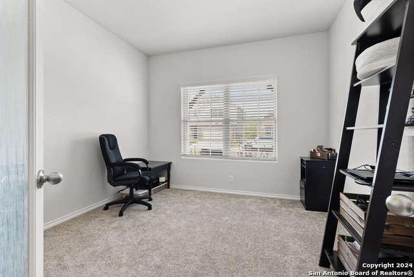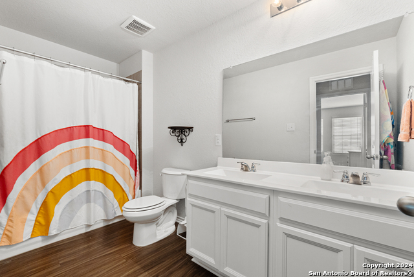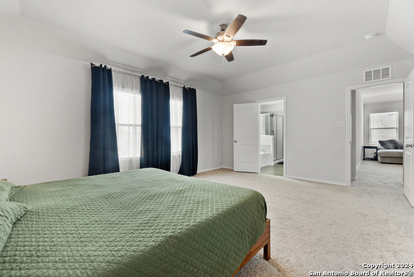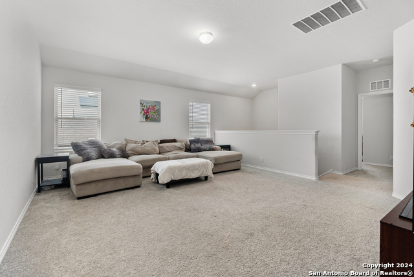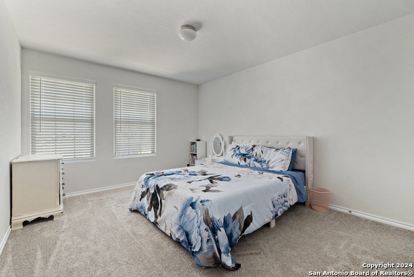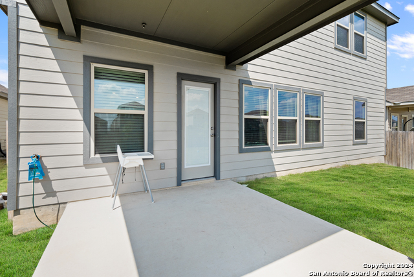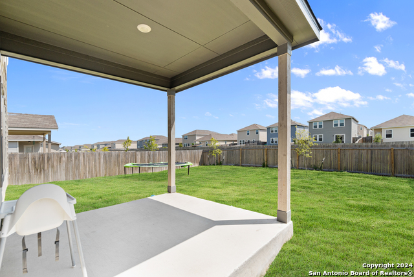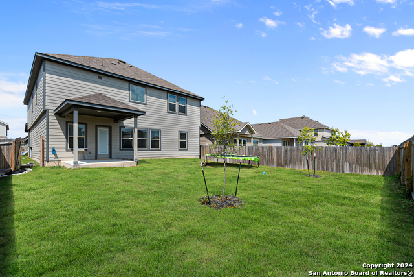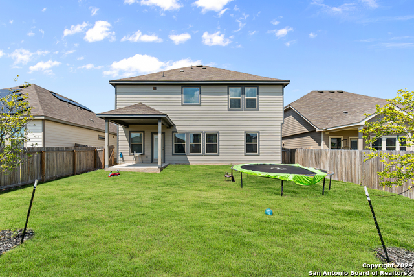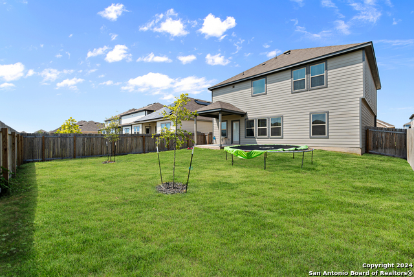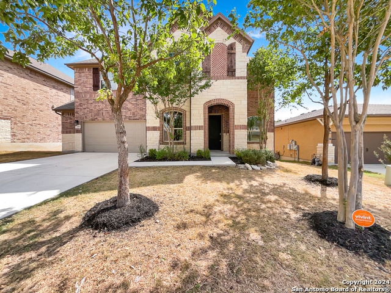14526 Flatiron Cliff, San Antonio, TX 78253
Property Photos
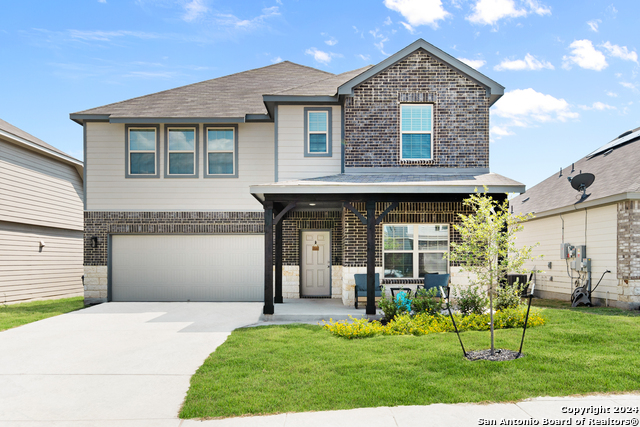
Would you like to sell your home before you purchase this one?
Priced at Only: $415,000
For more Information Call:
Address: 14526 Flatiron Cliff, San Antonio, TX 78253
Property Location and Similar Properties
- MLS#: 1799691 ( Single Residential )
- Street Address: 14526 Flatiron Cliff
- Viewed: 15
- Price: $415,000
- Price sqft: $148
- Waterfront: No
- Year Built: 2023
- Bldg sqft: 2805
- Bedrooms: 5
- Total Baths: 4
- Full Baths: 3
- 1/2 Baths: 1
- Garage / Parking Spaces: 2
- Days On Market: 93
- Additional Information
- County: BEXAR
- City: San Antonio
- Zipcode: 78253
- Subdivision: Trails At Culebra
- District: San Antonio I.S.D.
- Elementary School: Potranco
- Middle School: Loma Alta
- High School: Medina Valley
- Provided by: BK Real Estate LLC
- Contact: Michael Evans
- (406) 224-1199

- DMCA Notice
-
DescriptionMake this versatile two story home yours! It is perfect for a growing family with two living areas and an optional 6th bedroom. The beautiful gourmet kitchen with golden accents and custom faucet includes a walk in pantry and a large center island that opens to the family room with a luxurious fireplace. Downstairs includes a study perfect for a quiet home office as well as a separate bedroom and full bathroom. Master suite is upstairs close to three secondary bedrooms and features a private bath with an oversized shower and a large walk in closet. All secondary bedrooms also feature walk in closets. Step out back to enjoy this large backyard with a covered patio. This beautiful home includes a water softener, built in fireplace, professionally installed 65" TV, gold fixtures in the kitchen, refrigerator, and blinds. This home is a must see!
Payment Calculator
- Principal & Interest -
- Property Tax $
- Home Insurance $
- HOA Fees $
- Monthly -
Features
Building and Construction
- Builder Name: Ashton Woods
- Construction: Pre-Owned
- Exterior Features: Brick, Stone/Rock, Siding
- Floor: Vinyl
- Foundation: Slab
- Kitchen Length: 12
- Roof: Composition
- Source Sqft: Bldr Plans
School Information
- Elementary School: Potranco
- High School: Medina Valley
- Middle School: Loma Alta
- School District: San Antonio I.S.D.
Garage and Parking
- Garage Parking: Two Car Garage
Eco-Communities
- Water/Sewer: City
Utilities
- Air Conditioning: One Central
- Fireplace: One, Family Room, Glass/Enclosed Screen
- Heating Fuel: Electric
- Heating: Central
- Window Coverings: All Remain
Amenities
- Neighborhood Amenities: Pool, Park/Playground, Sports Court, Basketball Court
Finance and Tax Information
- Days On Market: 73
- Home Owners Association Fee: 450
- Home Owners Association Frequency: Annually
- Home Owners Association Mandatory: Mandatory
- Home Owners Association Name: ALAMO MANAGEMENT GROUP
- Total Tax: 7685.82
Other Features
- Contract: Exclusive Right To Sell
- Instdir: Take TX-151 W to Alamo Ranch Pkwy, Turn right onto Lone Star Pkwy, Turn left onto Culebra Rd, Turn left onto Old Farm to Market 471 W/Old Farm to Market Rd 471, Turn left onto Guadalupe Peak, Turn left onto Flatiron Clf, destination on right.
- Interior Features: Two Living Area, Liv/Din Combo, Separate Dining Room, Two Eating Areas, Island Kitchen, Breakfast Bar, Walk-In Pantry, Study/Library, Game Room, Media Room, Loft, Utility Room Inside, All Bedrooms Upstairs, Secondary Bedroom Down, High Ceilings, Laundry Upper Level, Walk in Closets
- Legal Desc Lot: 56
- Legal Description: CB 4407A (HOOTEN TRACT UT-2D), BLOCK 6 LOT 56
- Occupancy: Owner
- Ph To Show: 4062241199
- Possession: Closing/Funding
- Style: Two Story
- Views: 15
Owner Information
- Owner Lrealreb: No
Similar Properties
Nearby Subdivisions
Alamo Estates
Alamo Heights
Alamo Ranch
Alamo Ranch 13b
Alamo Ranch Ut-54 Ph-2
Alamo Ranch/enclave
Aston Park
Bear Creek
Bear Creek Hills
Bella Vista
Bexar
Bison Ridge At Westpointe
Bluffs Of Westcreek
Bruce Haby Subdivision
Caracol Creek
Caracol Creek Ns
Caracol Heights
Cobblestone
Falcon Landing
Fronterra At Westpointe
Fronterra At Westpointe - Bexa
Gordons Grove
Green Glen Acres
Heights Of Westcreek
Heights Of Westcreek Ph Iii
Hidden Oasis
Highpoint At Westcreek
Hill Country Gardens
Hill Country Retreat
Hunters Ranch
Jaybar Ranch
Megans Landing
Meridian
Monticello Ranch
Morgan Heights
Morgan Meadows
Morgans Heights
N/a
Out/medina
Park At Westcreek
Preserve At Culebra
Quail Meadow
Redbird Ranch
Redbird Ranch Hoa
Ridgeview
Ridgeview Ranch
Riverstone
Riverstone At Westpointe
Riverstone-ut
Rolling Oaks Estates
Rustic Oaks
Santa Maria At Alamo Ranch
Stevens Ranch
Stolte Ranch
Talley Fields
Tally Fields
Tamaron
Terraces At Alamo Ranch
The Hills At Alamo Ranch
The Park At Cimarron Enclave -
The Preserve At Alamo Ranch
The Summit
The Summit At Westcreek
The Trails At Westpointe
Thomas Pond
Timber Creek
Timbercreek
Trails At Alamo Ranch
Trails At Culebra
Veranda
Villages Of Westcreek
Villas Of Westcreek
Vistas Of Westcreek
Waterford Park
West Creek Gardens
West Creek/woods Of
West Oak Estates
West View
Westcreek
Westcreek Oaks
Westoak Estates
Westpointe East
Westpointe East Ii
Westview
Westwinds Lonestar
Westwinds-summit At Alamo Ranc
Winding Brook
Wynwood Of Westcreek

- Jose Robledo, REALTOR ®
- Premier Realty Group
- I'll Help Get You There
- Mobile: 830.968.0220
- Mobile: 830.968.0220
- joe@mevida.net



