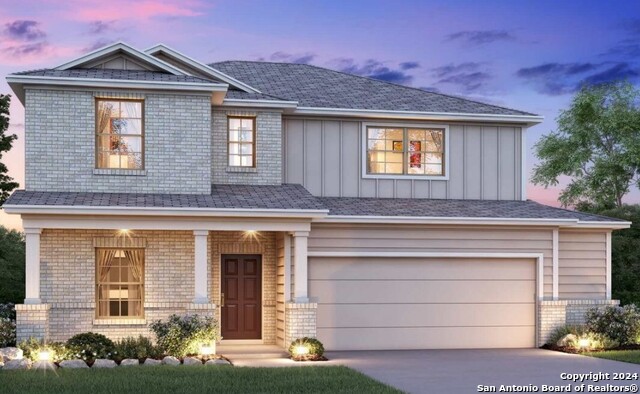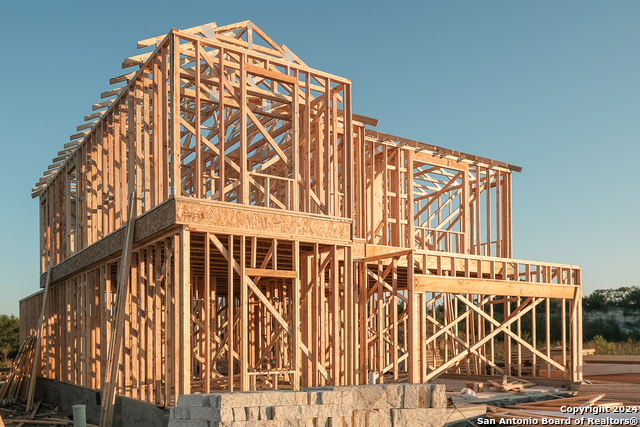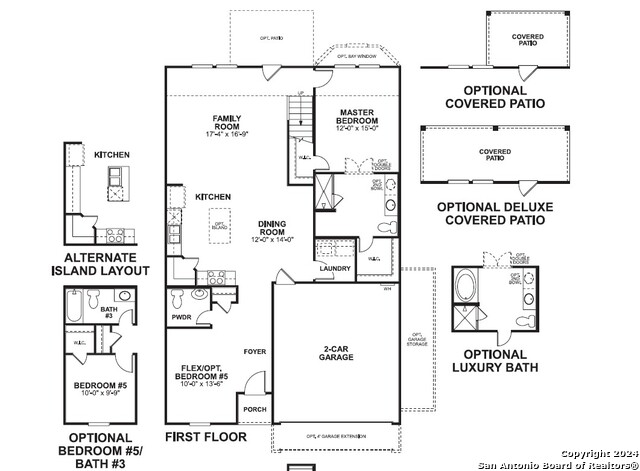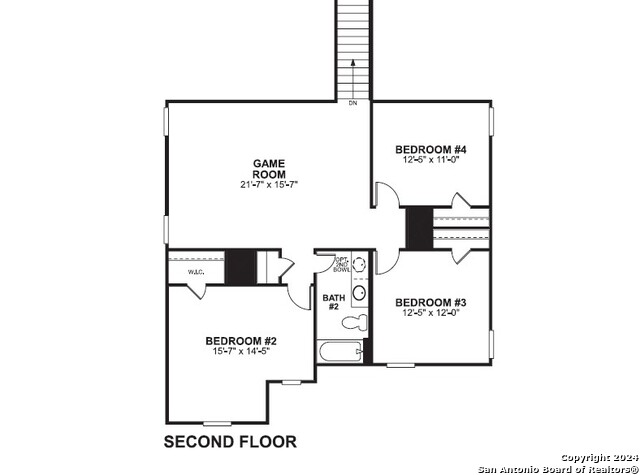8231 Foxtail Fork, San Antonio, TX 78222
Property Photos

Would you like to sell your home before you purchase this one?
Priced at Only: $356,645
For more Information Call:
Address: 8231 Foxtail Fork, San Antonio, TX 78222
Property Location and Similar Properties
- MLS#: 1800031 ( Single Residential )
- Street Address: 8231 Foxtail Fork
- Viewed: 15
- Price: $356,645
- Price sqft: $148
- Waterfront: No
- Year Built: 2024
- Bldg sqft: 2416
- Bedrooms: 4
- Total Baths: 3
- Full Baths: 2
- 1/2 Baths: 1
- Garage / Parking Spaces: 2
- Days On Market: 41
- Additional Information
- County: BEXAR
- City: San Antonio
- Zipcode: 78222
- Subdivision: Agave
- District: East Central I.S.D
- Elementary School: land Forest
- Middle School: Legacy
- High School: East Central
- Provided by: Escape Realty
- Contact: Jaclyn Calhoun
- (210) 421-9291

- DMCA Notice
-
Description**ESTIMATED COMPLETION DATE NOVEMBER 2024**** Welcome to this stunning 2 story newly constructed house located at 8231 Foxtail Fork in the vibrant city of San Antonio, TX, perfect for those seeking a modern and spacious home. This property, exquisitely built by M/I Homes, offers a blend of comfort and style that will surely captivate you. Step inside this beautiful residence boasting 4 bedrooms and 2 bathrooms, providing ample space for families or individuals needing room to grow. With a generous square footage of 2416 sqft, this home offers an abundance of living space for all your needs. The open floor plan seamlessly connects the living areas, creating a warm and inviting atmosphere. The kitchen is a chef's dream with modern appliances and plenty of counter space to prepare your favorite dishes. Whether you're hosting a gathering or enjoying a quiet meal, this space is sure to impress. Venture outside to the covered patio and envision relaxing evenings or entertaining guests in this tranquil outdoor setting. With 2 parking spaces, convenience is at your fingertips. This property at 8231 Foxtail Fork is not just a house; it's a place where memories are made and cherished. Don't miss the opportunity to make it your own and create a lifetime of happiness in this wonderful home! Located in San Antonio, TX, this property offers easy access to a variety of amenities and attractions, including shopping, dining, schools, and parks. Experience the best of city living while enjoying the comfort of a peaceful neighborhood.
Payment Calculator
- Principal & Interest -
- Property Tax $
- Home Insurance $
- HOA Fees $
- Monthly -
Features
Building and Construction
- Builder Name: M/I Homes
- Construction: New
- Exterior Features: Brick, Stone/Rock, Siding
- Floor: Carpeting, Vinyl
- Foundation: Slab
- Kitchen Length: 12
- Roof: Composition
- Source Sqft: Bldr Plans
School Information
- Elementary School: Highland Forest
- High School: East Central
- Middle School: Legacy
- School District: East Central I.S.D
Garage and Parking
- Garage Parking: Two Car Garage
Eco-Communities
- Water/Sewer: Water System
Utilities
- Air Conditioning: One Central
- Fireplace: Not Applicable
- Heating Fuel: Natural Gas
- Heating: Central
- Window Coverings: None Remain
Amenities
- Neighborhood Amenities: None
Finance and Tax Information
- Days On Market: 25
- Home Owners Association Fee: 350
- Home Owners Association Frequency: Annually
- Home Owners Association Mandatory: Mandatory
- Home Owners Association Name: ALAMO MANAGEMENT GROUP
- Total Tax: 1.93
Other Features
- Block: 01
- Contract: Exclusive Agency
- Instdir: Take I-37 S/US-281 S. Exit 133 to merge onto I-410 N . Take exit 39 toward WW. White Road. Turn right onto S. WW White Rd. and continue for 2 miles. Take slight right on S. WW White and community entrance is on the right hand side.
- Interior Features: One Living Area, Eat-In Kitchen, Island Kitchen, High Ceilings, Open Floor Plan, Laundry Room, Attic - Pull Down Stairs
- Legal Desc Lot: 22
- Legal Description: Lot 01 block 22
- Ph To Show: 210-333-2244
- Possession: Closing/Funding
- Style: Two Story
- Views: 15
Owner Information
- Owner Lrealreb: No
Nearby Subdivisions
Agave
Bexar
Blue Ridge Ranch
Blue Rock Springs
Covington Oaks Condons
East Central Area
Foster Meadows
Green Acres
Hidden Oasis
Ida Creek
Jupe Subdivision
Jupe/manor Terrace
Lakeside
Manor Terrace
Mary Helen
N/a
Peach Grove
Pecan Valley
Pecan Valley Est
Rancho Del Lago Ph 10
Red Hawk Landing
Republic Creek
Republic Oaks
Riposa Vita
Salado Creek
Southern Hills
Spanish Trails
Spanish Trails Villas
Spanish Trails-unit 1 West
Stonegate
Surron Farms
Sutton Farms
The Meadows
Thea Meadows
Torian Village
Unknown
Willow Point

- Jose Robledo, REALTOR ®
- Premier Realty Group
- I'll Help Get You There
- Mobile: 830.968.0220
- Mobile: 830.968.0220
- joe@mevida.net




