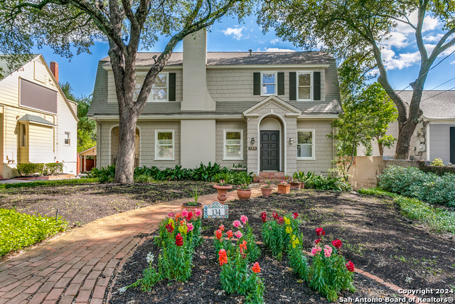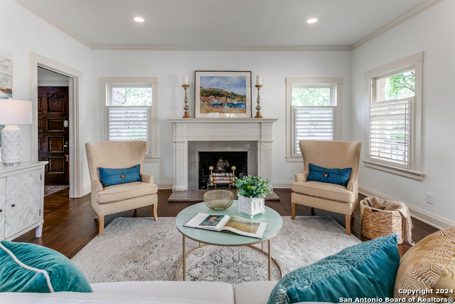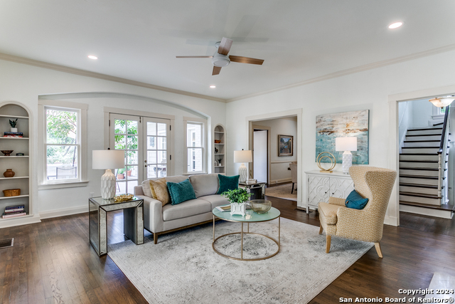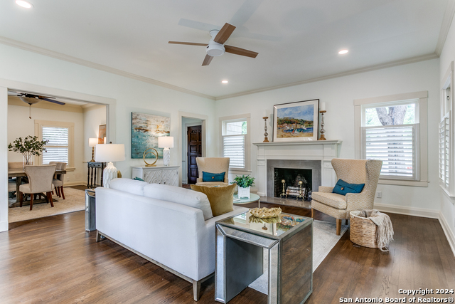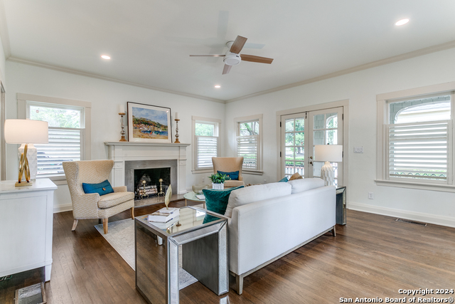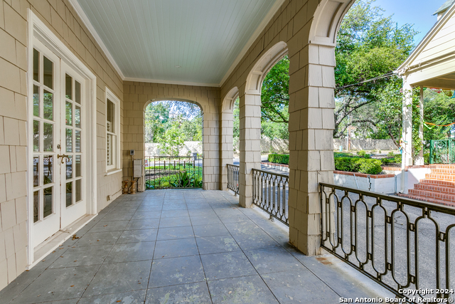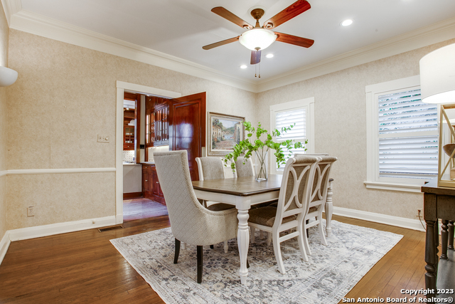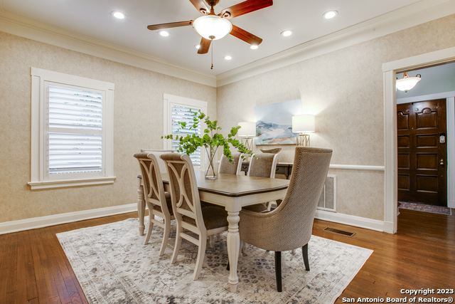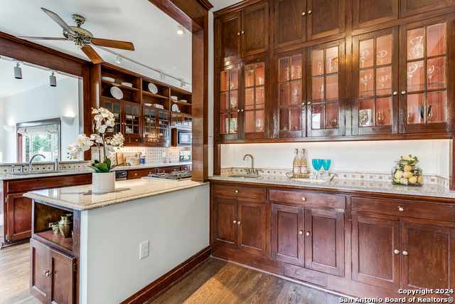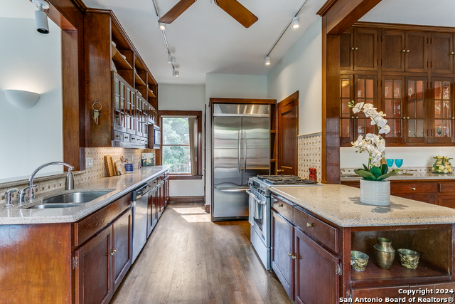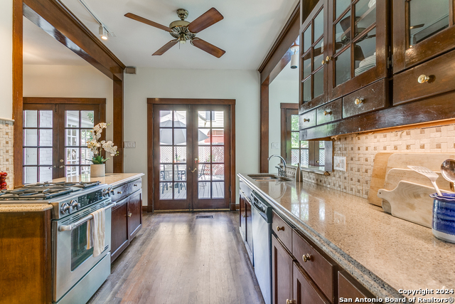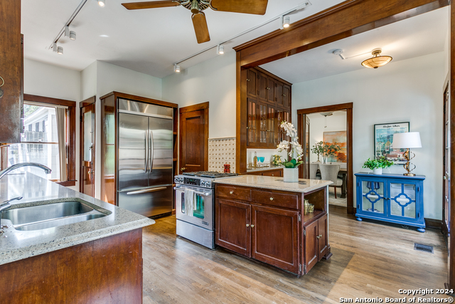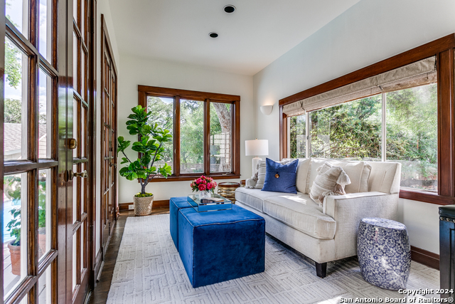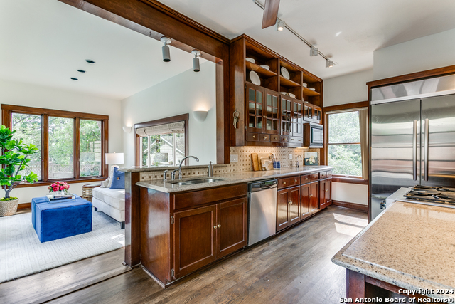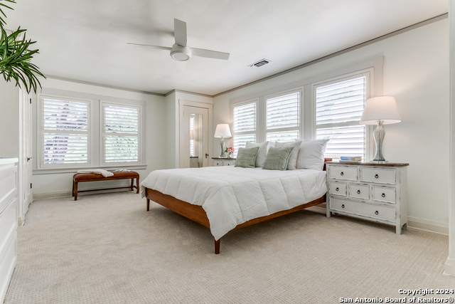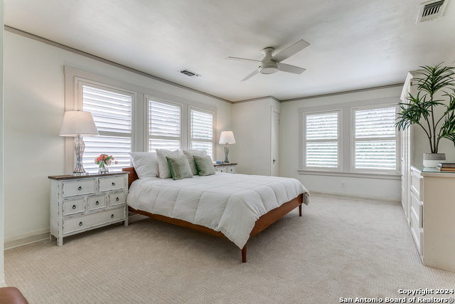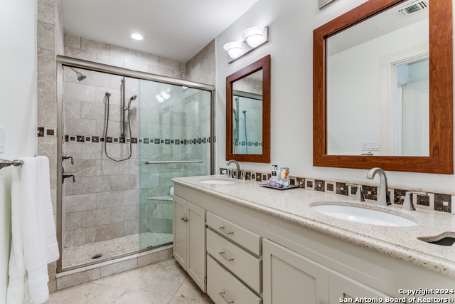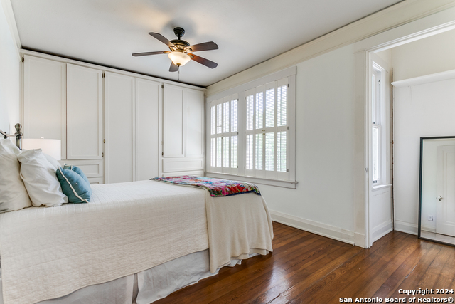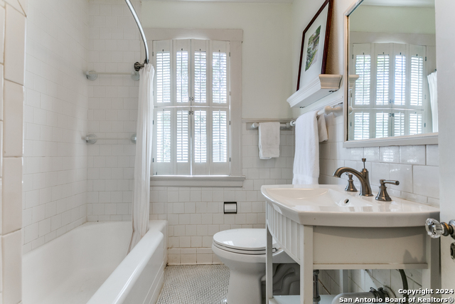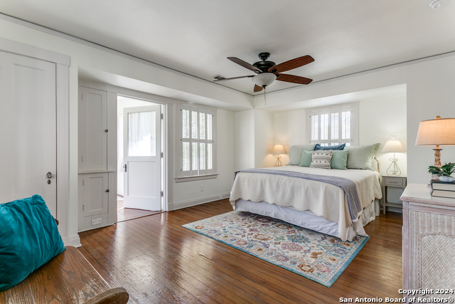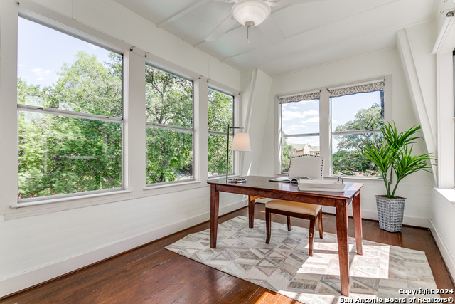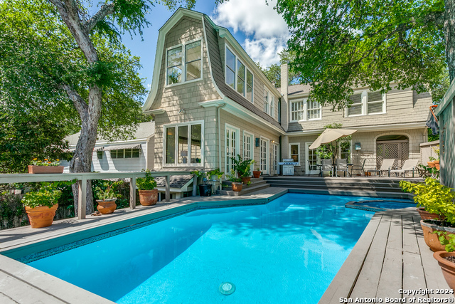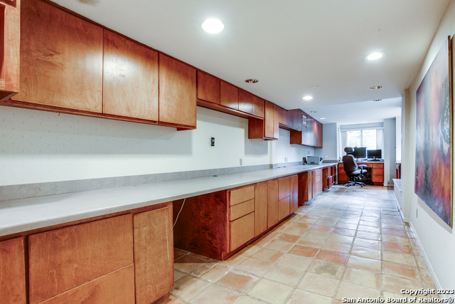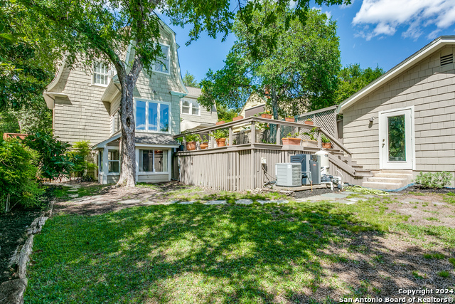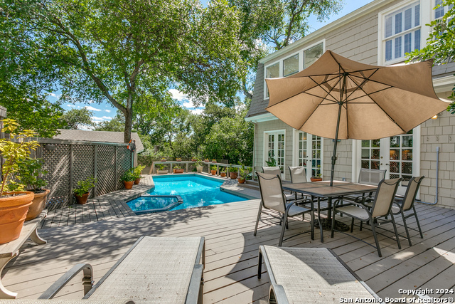134 Laurel Heights Pl, San Antonio, TX 78212
Property Photos
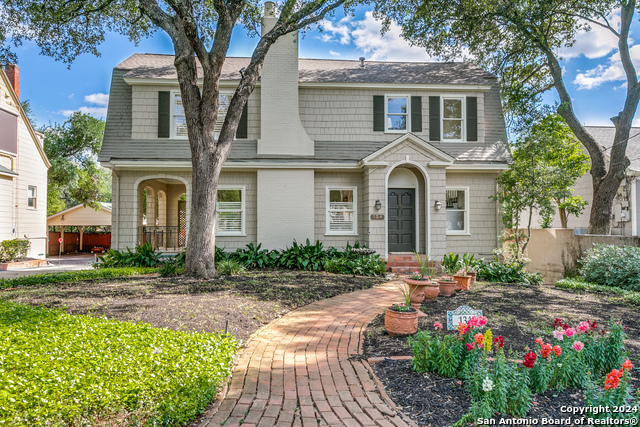
Would you like to sell your home before you purchase this one?
Priced at Only: $695,000
For more Information Call:
Address: 134 Laurel Heights Pl, San Antonio, TX 78212
Property Location and Similar Properties
- MLS#: 1800078 ( Single Residential )
- Street Address: 134 Laurel Heights Pl
- Viewed: 20
- Price: $695,000
- Price sqft: $214
- Waterfront: No
- Year Built: 1928
- Bldg sqft: 3252
- Bedrooms: 3
- Total Baths: 4
- Full Baths: 3
- 1/2 Baths: 1
- Garage / Parking Spaces: 2
- Days On Market: 41
- Additional Information
- County: BEXAR
- City: San Antonio
- Zipcode: 78212
- Subdivision: Monte Vista
- District: San Antonio I.S.D.
- Elementary School: Hawthorne
- Middle School: Hawthorne Academy
- High School: Edison
- Provided by: Phyllis Browning Company
- Contact: Lynn Boyd
- (210) 863-5758

- DMCA Notice
-
DescriptionThe charming curb appeal of this Dutch colonial set on a shady lot will draw you right into a nicely updated home with bright spaces. Attractive historic features like wood flooring, original wood trim, crown moulding, and glass doorknobs will appeal to the old house aficionados. Living room is welcoming with fireplace and access to both covered patio and backyard deck and pool area. A formal dining room allows for great entertaining space. The open kitchen is highlighted with rich wood tones, a breakfast nook and adjacent family room all with pool views. Upstairs primary bedroom has multiple closets and en suite bathroom with walk in shower. 2 Secondary bedrooms up, one with sunroom access. Thoughtful built ins for storage in bedroom. Garden level has great office space, full bath, and walk out to fence yard.
Payment Calculator
- Principal & Interest -
- Property Tax $
- Home Insurance $
- HOA Fees $
- Monthly -
Features
Building and Construction
- Apprx Age: 96
- Builder Name: UNKNOWN
- Construction: Pre-Owned
- Exterior Features: Wood
- Floor: Carpeting, Wood
- Foundation: Basement
- Kitchen Length: 18
- Roof: Composition, Wood Shingle/Shake
- Source Sqft: Appsl Dist
Land Information
- Lot Description: 1/4 - 1/2 Acre
- Lot Dimensions: 60 x 133
- Lot Improvements: Street Paved, Curbs, Street Gutters
School Information
- Elementary School: Hawthorne
- High School: Edison
- Middle School: Hawthorne Academy
- School District: San Antonio I.S.D.
Garage and Parking
- Garage Parking: Two Car Garage
Eco-Communities
- Water/Sewer: Water System, City
Utilities
- Air Conditioning: Three+ Central, One Window/Wall
- Fireplace: One, Living Room
- Heating Fuel: Natural Gas
- Heating: Central
- Recent Rehab: Yes
- Utility Supplier Elec: CPS
- Utility Supplier Gas: CPS
- Utility Supplier Grbge: CITY
- Utility Supplier Sewer: SAWS
- Utility Supplier Water: SAWS
- Window Coverings: All Remain
Amenities
- Neighborhood Amenities: None
Finance and Tax Information
- Days On Market: 230
- Home Faces: North
- Home Owners Association Mandatory: None
- Total Tax: 19899.97
Rental Information
- Currently Being Leased: No
Other Features
- Contract: Exclusive Right To Sell
- Instdir: Shook and McCullough
- Interior Features: Two Living Area, Separate Dining Room, Eat-In Kitchen, Two Eating Areas, Island Kitchen, Walk-In Pantry, Study/Library, Utility Room Inside, All Bedrooms Upstairs, High Ceilings, High Speed Internet, Laundry Room
- Legal Description: NCB 6327 BLK 2 LOT 8 W 10 FT OF 9
- Miscellaneous: Historic District
- Occupancy: Vacant
- Ph To Show: 210-222-2227
- Possession: Closing/Funding
- Style: Two Story, Colonial, Traditional
- Views: 20
Owner Information
- Owner Lrealreb: No

- Jose Robledo, REALTOR ®
- Premier Realty Group
- I'll Help Get You There
- Mobile: 830.968.0220
- Mobile: 830.968.0220
- joe@mevida.net


