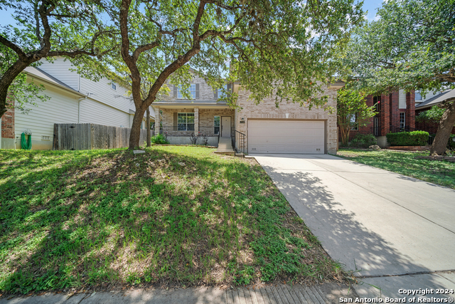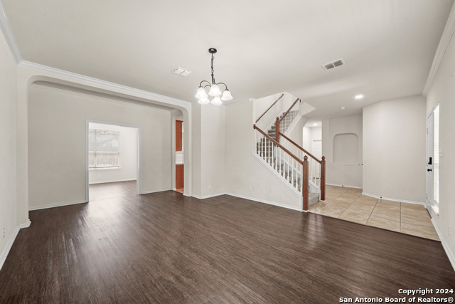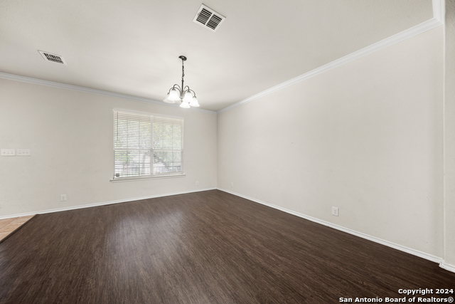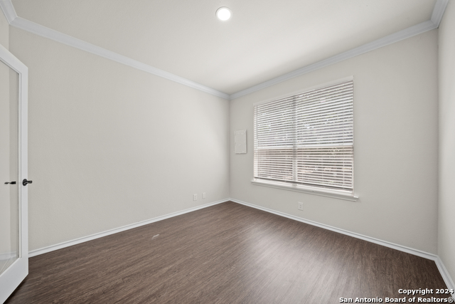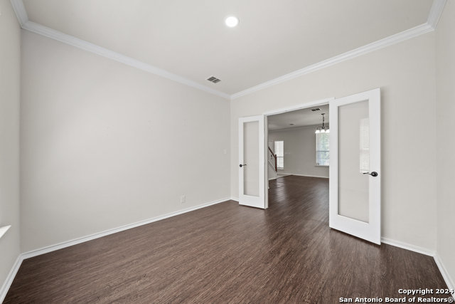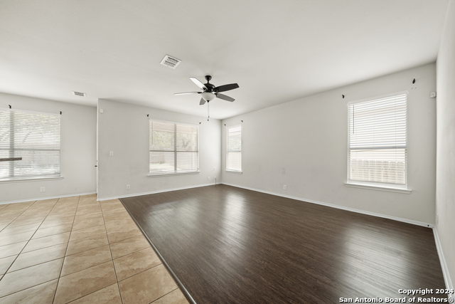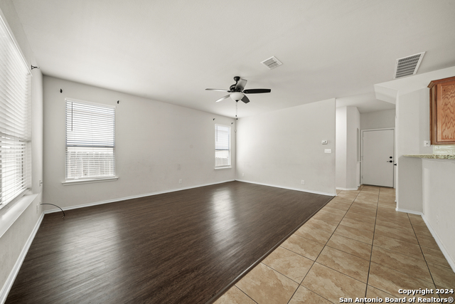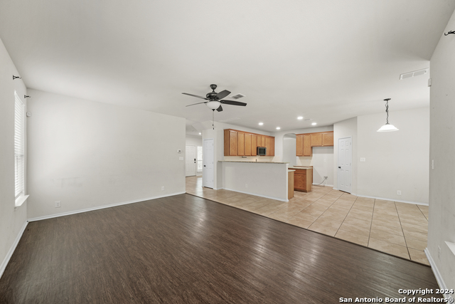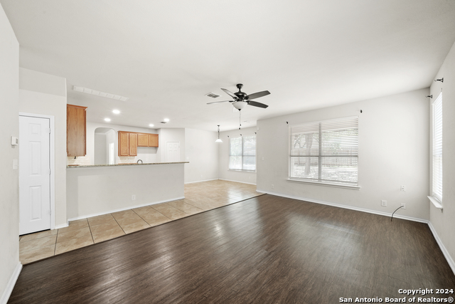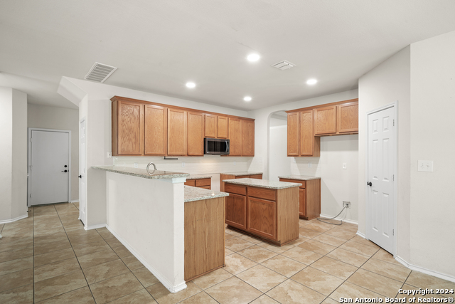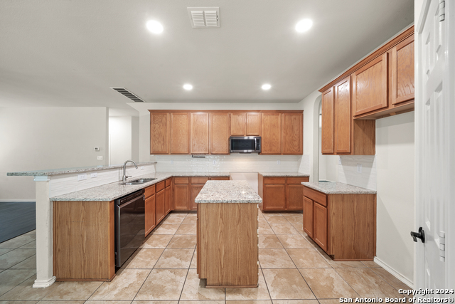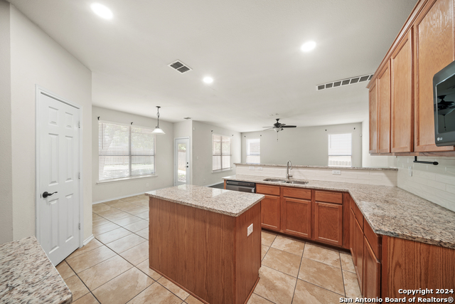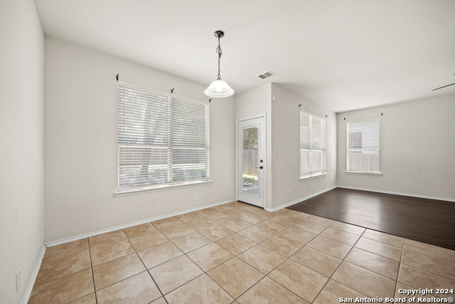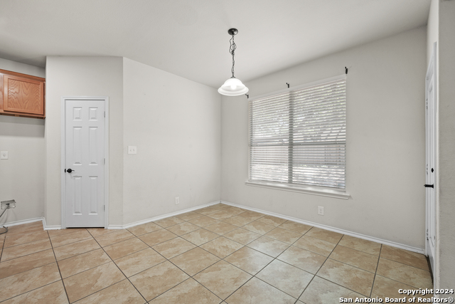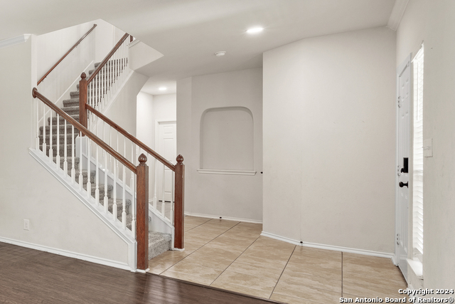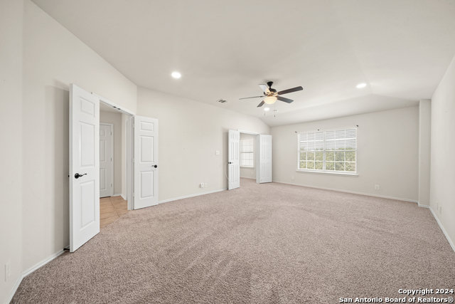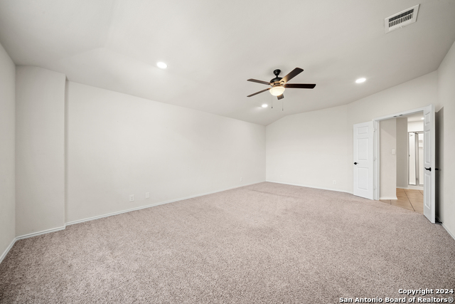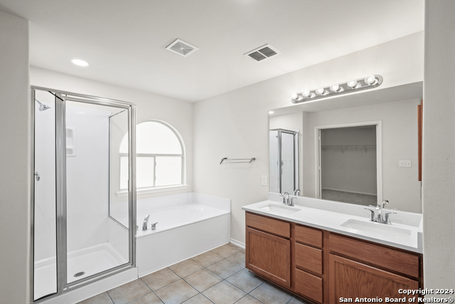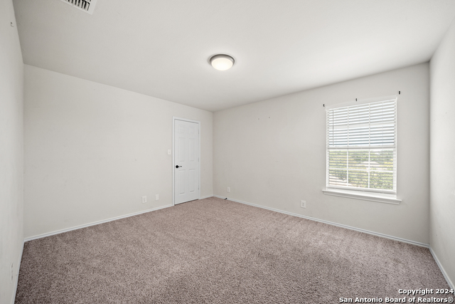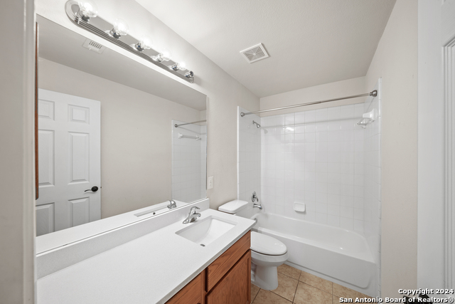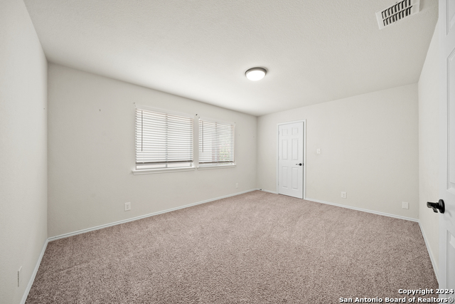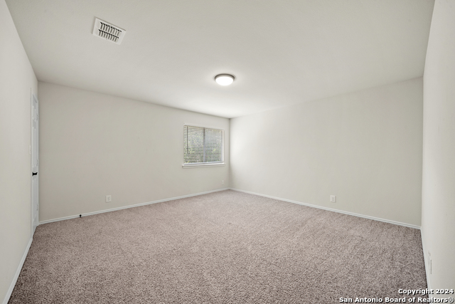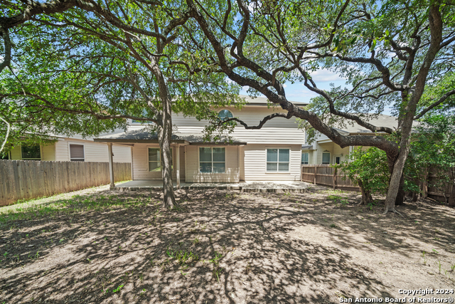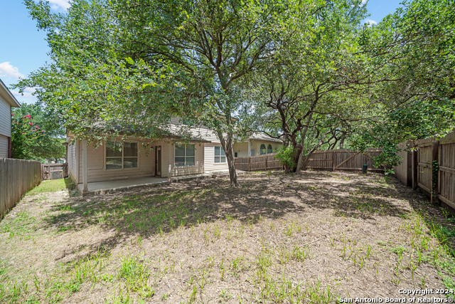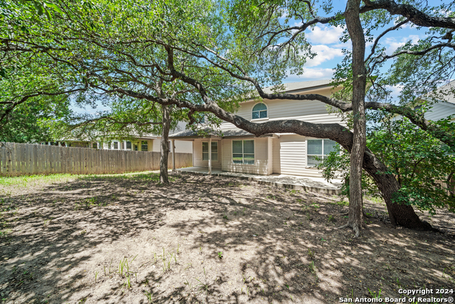17210 Darien Wing, San Antonio, TX 78247
Property Photos
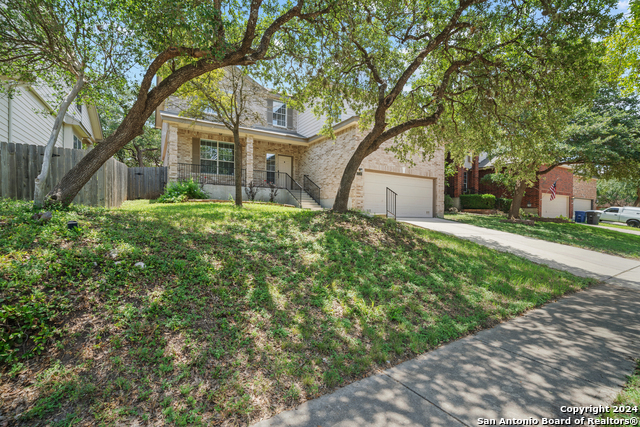
Would you like to sell your home before you purchase this one?
Priced at Only: $359,500
For more Information Call:
Address: 17210 Darien Wing, San Antonio, TX 78247
Property Location and Similar Properties
- MLS#: 1800157 ( Single Residential )
- Street Address: 17210 Darien Wing
- Viewed: 14
- Price: $359,500
- Price sqft: $128
- Waterfront: No
- Year Built: 2005
- Bldg sqft: 2806
- Bedrooms: 4
- Total Baths: 3
- Full Baths: 2
- 1/2 Baths: 1
- Garage / Parking Spaces: 2
- Days On Market: 41
- Additional Information
- County: BEXAR
- City: San Antonio
- Zipcode: 78247
- Subdivision: Steubing Ranch
- District: North East I.S.D
- Elementary School: Steubing Ranch
- Middle School: Harris
- High School: Madison
- Provided by: BHGRE Homecity
- Contact: Reagan Williamson
- (210) 826-5300

- DMCA Notice
-
Description4 BED/2.5 BATH IN LOVELY STEUBING RANCH AT 1604 & O'CONNER! Home features Open Floorplan, lots of Natural Light, Two Large Living & Dining Areas, Chef's Kitchen w/ Island, Updated Granite Counters, Breakfast Bar, Huge Walk In Pantry and Lots of Cabinets/Storage. Also on first floor is a Study, Guest Bath & Laundry Room. Upstairs you'll find a Texas Sized Primary Bedroom w/ Separate Shower & Garden Tub, Double Vanity w/ Updated Sinks/Faucets & Quartz Counters plus Oversized Walk In Closet. Three (3) Additional Bedrooms with Full Bath also upstairs. Nice size yard with Mature Trees, Covered Patio & Privacy Fence perfect for Relaxing or Entertaining. Convenient location minutes to Shopping, 1604, 281, I35 & More.
Payment Calculator
- Principal & Interest -
- Property Tax $
- Home Insurance $
- HOA Fees $
- Monthly -
Features
Building and Construction
- Apprx Age: 19
- Builder Name: Unknown
- Construction: Pre-Owned
- Exterior Features: Brick, Siding, Cement Fiber
- Floor: Carpeting, Ceramic Tile, Laminate
- Foundation: Slab
- Kitchen Length: 12
- Roof: Composition
- Source Sqft: Appsl Dist
Land Information
- Lot Improvements: Street Paved, Curbs, Sidewalks
School Information
- Elementary School: Steubing Ranch
- High School: Madison
- Middle School: Harris
- School District: North East I.S.D
Garage and Parking
- Garage Parking: Two Car Garage, Attached
Eco-Communities
- Energy Efficiency: Double Pane Windows, Ceiling Fans
- Water/Sewer: Water System, Sewer System
Utilities
- Air Conditioning: One Central
- Fireplace: Not Applicable
- Heating Fuel: Electric
- Heating: Central
- Utility Supplier Elec: CPS
- Utility Supplier Sewer: SAWS
- Utility Supplier Water: SAWS
- Window Coverings: All Remain
Amenities
- Neighborhood Amenities: Pool, Park/Playground
Finance and Tax Information
- Days On Market: 25
- Home Owners Association Fee: 90.75
- Home Owners Association Frequency: Quarterly
- Home Owners Association Mandatory: Mandatory
- Home Owners Association Name: S.A. STEUBING RANCH HOMEOWNERS ASSOCIATION, INC.
- Total Tax: 8507.49
Rental Information
- Currently Being Leased: No
Other Features
- Block: 68
- Contract: Exclusive Right To Sell
- Instdir: 1604 to O'Connor Rd, left on Rhyse Grove, right on Ashbury Oaks, left on Darien Wing
- Interior Features: Two Living Area, Liv/Din Combo, Eat-In Kitchen, Two Eating Areas, Island Kitchen, Breakfast Bar, Walk-In Pantry, Study/Library, Utility Room Inside, All Bedrooms Upstairs, High Ceilings, Open Floor Plan, Laundry Main Level, Laundry Room, Walk in Closets
- Legal Description: NCB 17726 BLK 68 LOT 6 STEUBING RANCH SUBD UT-8
- Ph To Show: 210-222-2227
- Possession: Closing/Funding
- Style: Two Story
- Views: 14
Owner Information
- Owner Lrealreb: No
Nearby Subdivisions
Autry Pond
Blossom Park
Briarwick
Brookstone
Burning Tree
Burning Wood
Cedar Grove
Crossing At Green Spring
Eden
Eden Roc
Eden Rock
Elmwood
Emerald Pointe
Escalera Subdivision Pud
Fall Creek
Fox Run
Green Spring Valley
Heritage Hills
Hidden Oaks
Hidden Oaks North
High Country
High Country Estates
High Country Gdn Homes
High Country Ranch
Hill Country Estates
Hunters Mill
Judson Crossing
Legacy Oaks
Longs Creek
Madison Heights
Morning Glen
Mustang Oaks
Oak Ridge Village
Oakview Heights
Park Hill Commons
Pheasant Ridge
Preston Hollow
Ranchland Hills
Redland Oaks
Redland Ranch
Redland Ranch Elm Cr
Redland Springs
Seven Oaks
Spring Creek
Spring Creek Forest
St. James Place
Steubing Ranch
Steubing Ranch Legacy
Stoneridge
Thousand Oaks Forest
Villas Of Spring Creek
Vista
Wetmore Heights

- Jose Robledo, REALTOR ®
- Premier Realty Group
- I'll Help Get You There
- Mobile: 830.968.0220
- Mobile: 830.968.0220
- joe@mevida.net


