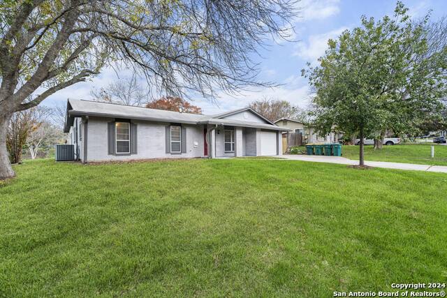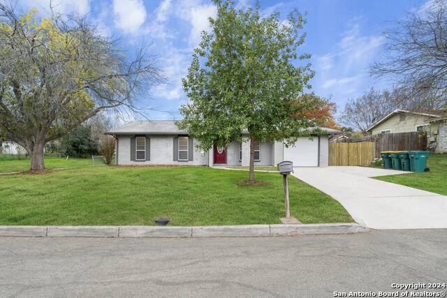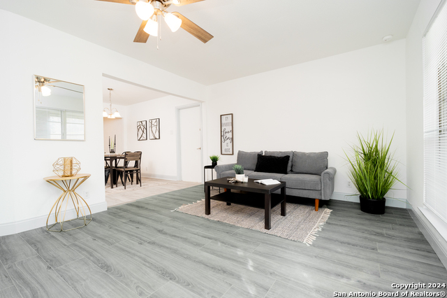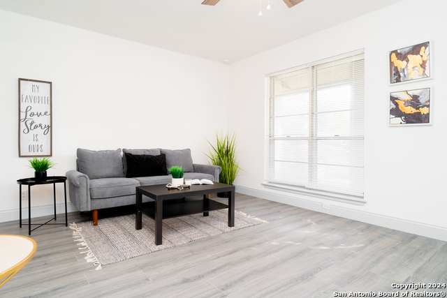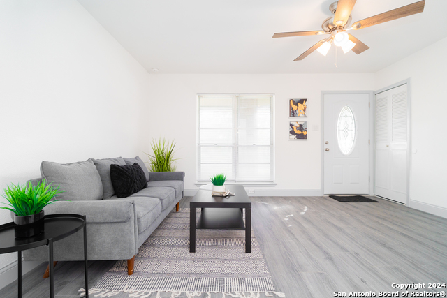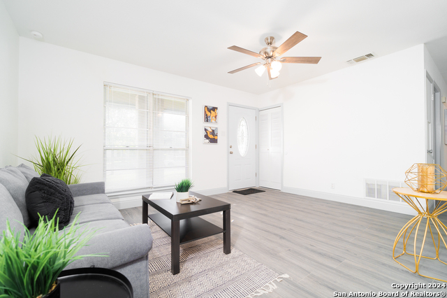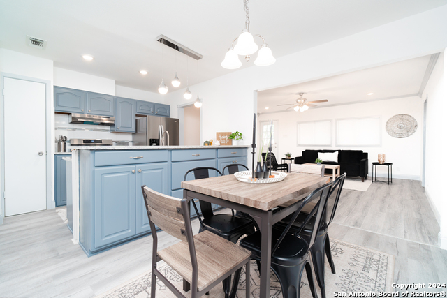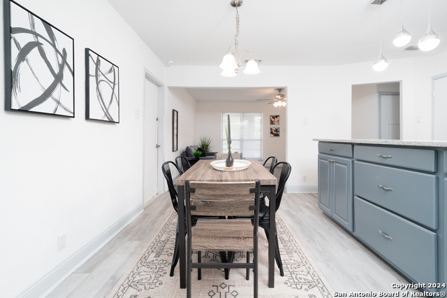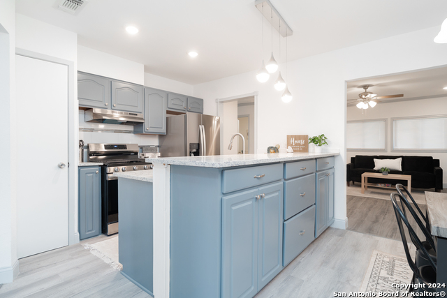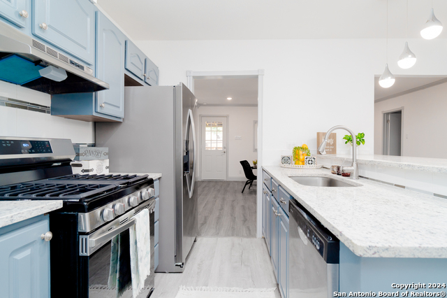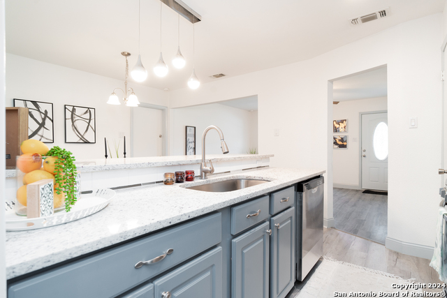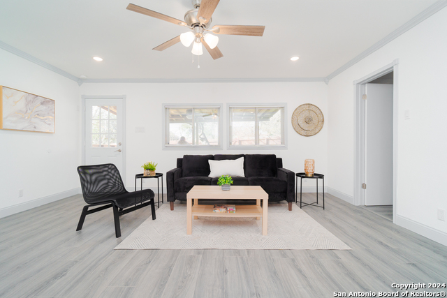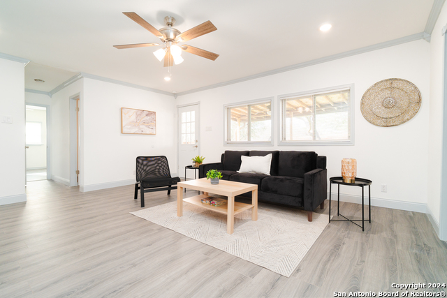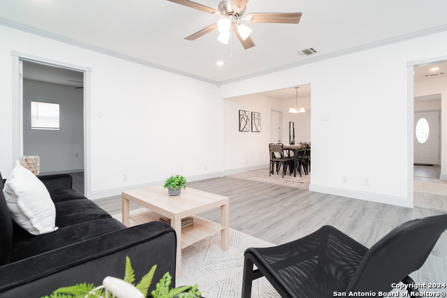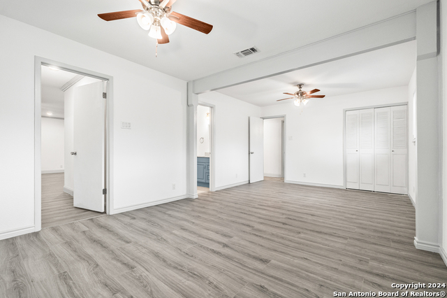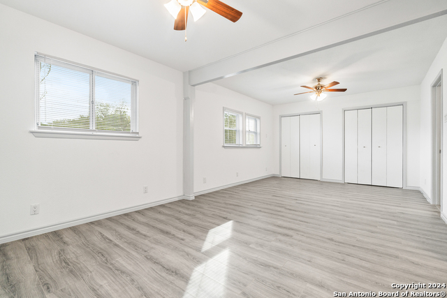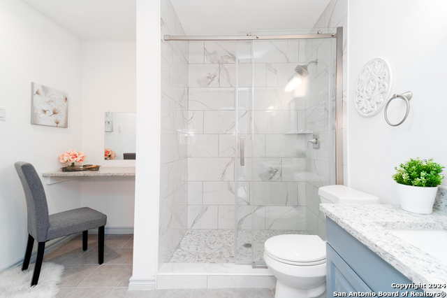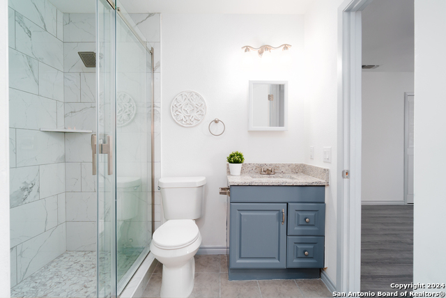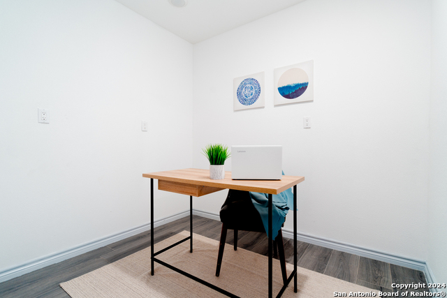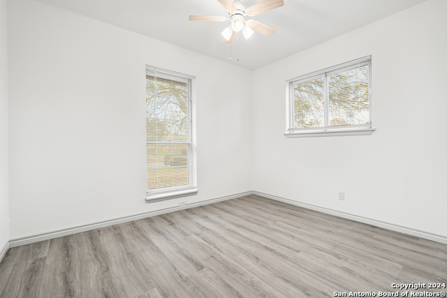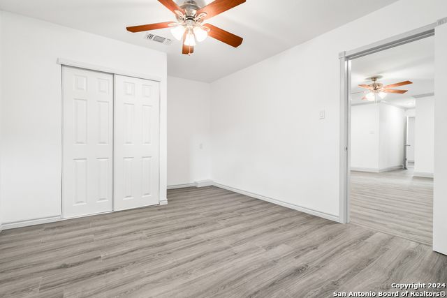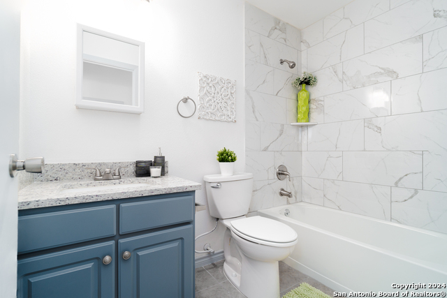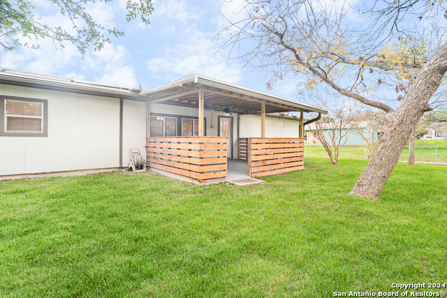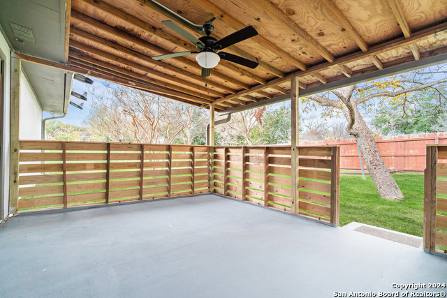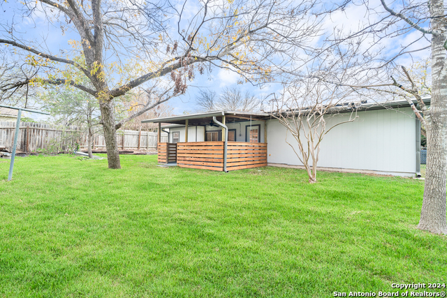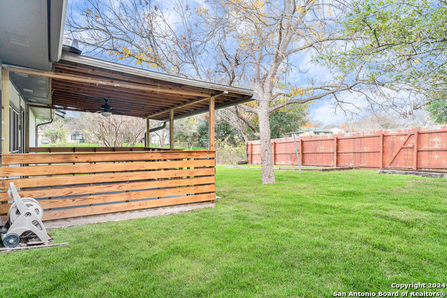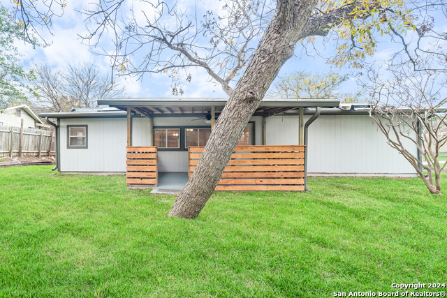12501 Northledge Dr, Live Oak, TX 78233
Property Photos
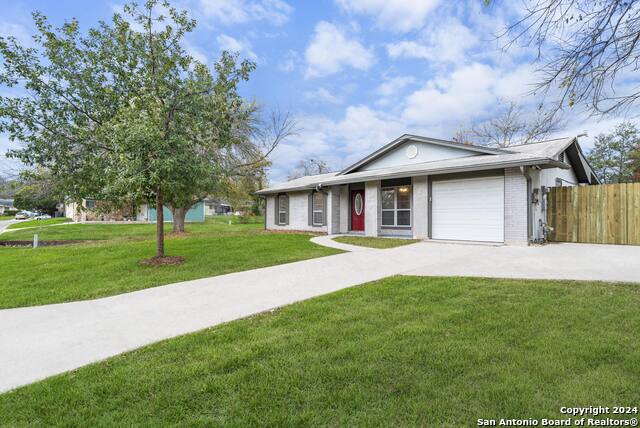
Would you like to sell your home before you purchase this one?
Priced at Only: $259,000
For more Information Call:
Address: 12501 Northledge Dr, Live Oak, TX 78233
Property Location and Similar Properties
- MLS#: 1800203 ( Single Residential )
- Street Address: 12501 Northledge Dr
- Viewed: 16
- Price: $259,000
- Price sqft: $145
- Waterfront: No
- Year Built: 1970
- Bldg sqft: 1791
- Bedrooms: 4
- Total Baths: 2
- Full Baths: 2
- Garage / Parking Spaces: 1
- Days On Market: 41
- Additional Information
- County: BEXAR
- City: Live Oak
- Zipcode: 78233
- Subdivision: Live Oak Village
- District: Judson
- Elementary School: Franz
- Middle School: Kitty Hawk
- High School: Veterans Memorial
- Provided by: LPT Realty, LLC
- Contact: Kevin Gomez
- (210) 845-2924

- DMCA Notice
-
DescriptionThis stunning 4 bedroom, 2 bathroom home has been exquisitely renovated, offering 1,791 sq. ft. of upgraded living space. The property features two spacious living areas, owned solar panels, and newly added stainless steel kitchen appliances. Enjoy elegant granite countertops, modern ceiling fans, recessed lighting, and fresh flooring throughout. A newly installed wooden privacy fence and a covered back porch add to the charm. Conveniently located with easy access to I35 and 1604, it's just minutes from The Forum Shopping Center, IKEA, and Randolph Air Force Base. With its extensive upgrades, this home is a must see!
Payment Calculator
- Principal & Interest -
- Property Tax $
- Home Insurance $
- HOA Fees $
- Monthly -
Features
Building and Construction
- Apprx Age: 54
- Builder Name: Unknown
- Construction: Pre-Owned
- Exterior Features: Brick, Siding, 1 Side Masonry
- Floor: Ceramic Tile, Vinyl, Laminate
- Foundation: Slab
- Kitchen Length: 17
- Roof: Composition
- Source Sqft: Appsl Dist
Land Information
- Lot Improvements: Street Paved, Curbs, Streetlights, City Street
School Information
- Elementary School: Franz
- High School: Veterans Memorial
- Middle School: Kitty Hawk
- School District: Judson
Garage and Parking
- Garage Parking: One Car Garage
Eco-Communities
- Green Features: Solar Panels
- Water/Sewer: Water System, Sewer System
Utilities
- Air Conditioning: One Central
- Fireplace: Not Applicable
- Heating Fuel: Electric
- Heating: Central
- Recent Rehab: No
- Utility Supplier Elec: CPS
- Utility Supplier Gas: CPS
- Utility Supplier Grbge: City
- Utility Supplier Sewer: SAWS
- Utility Supplier Water: SAWS
- Window Coverings: Some Remain
Amenities
- Neighborhood Amenities: None
Finance and Tax Information
- Days On Market: 245
- Home Owners Association Mandatory: None
- Total Tax: 6384
Other Features
- Accessibility: No Stairs, First Floor Bath, Full Bath/Bed on 1st Flr, First Floor Bedroom
- Contract: Exclusive Right To Sell
- Instdir: From I-35 turn southeast onto Sandpiper Dr. Right on Village Oak Dr and left onto Northledge Dr.
- Interior Features: Two Living Area, Separate Dining Room, Breakfast Bar, Walk-In Pantry, Study/Library, Utility Area in Garage, 1st Floor Lvl/No Steps, Cable TV Available, High Speed Internet, All Bedrooms Downstairs, Laundry in Garage, Attic - Access only
- Legal Description: CB 5048C BLK 6 LOT 1
- Occupancy: Vacant
- Ph To Show: 210-222-2227
- Possession: Closing/Funding
- Style: One Story
- Views: 16
Owner Information
- Owner Lrealreb: No

- Jose Robledo, REALTOR ®
- Premier Realty Group
- I'll Help Get You There
- Mobile: 830.968.0220
- Mobile: 830.968.0220
- joe@mevida.net


