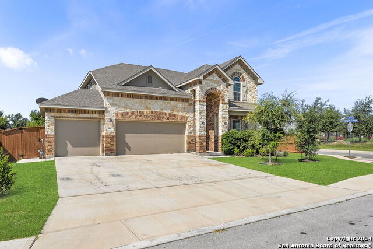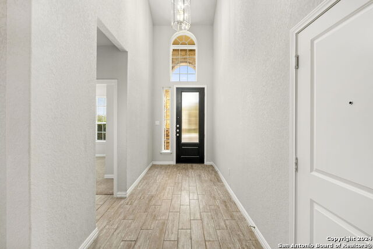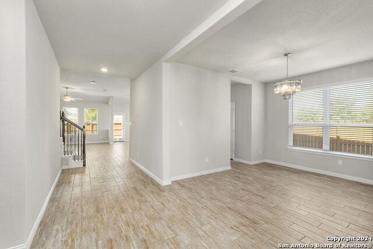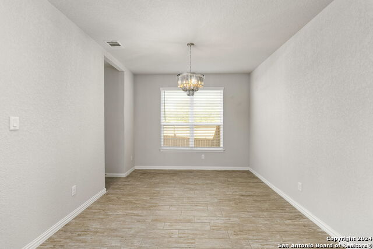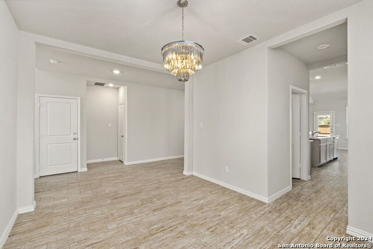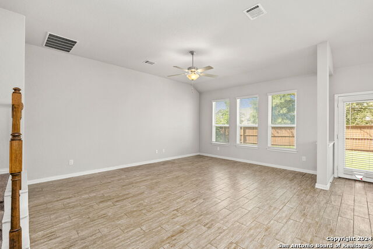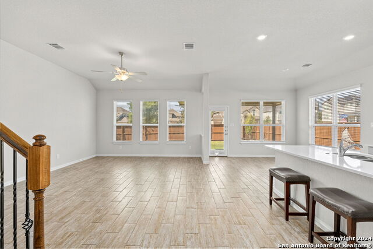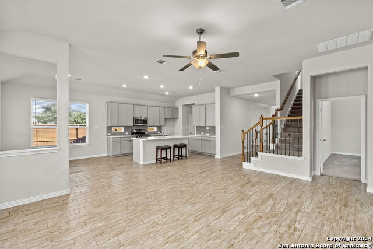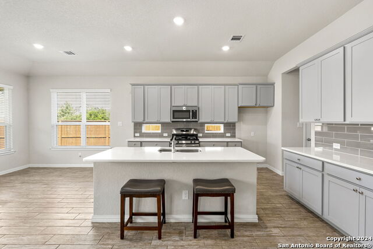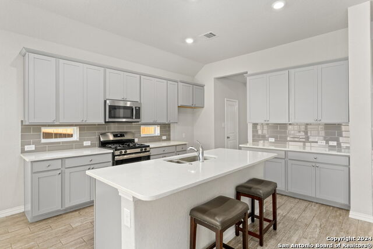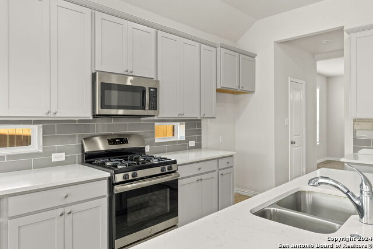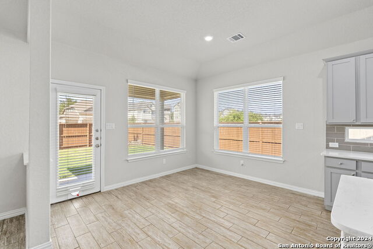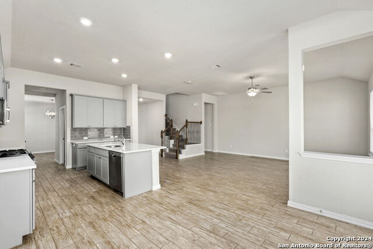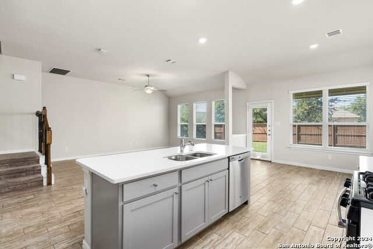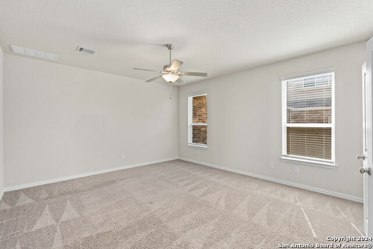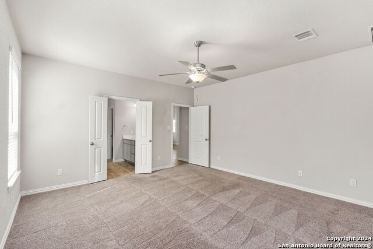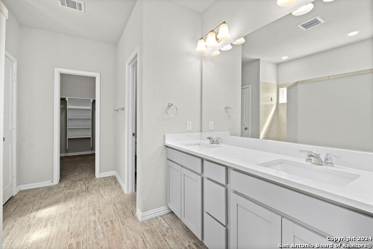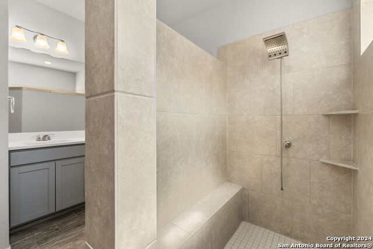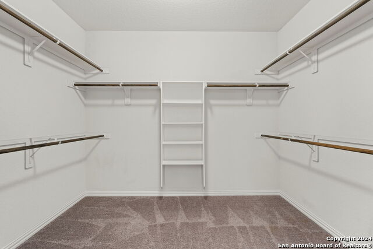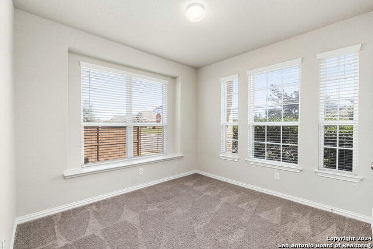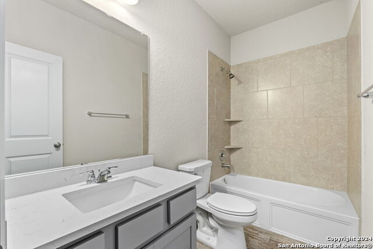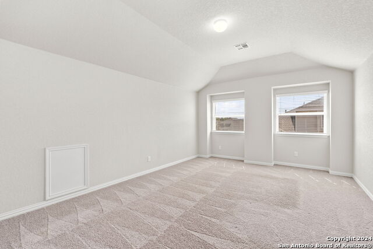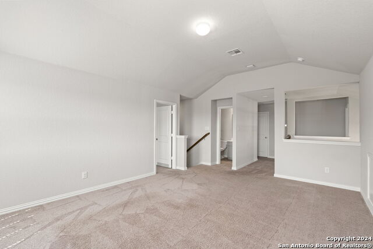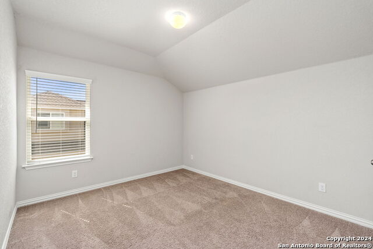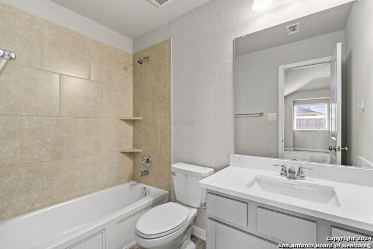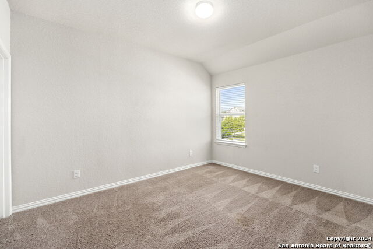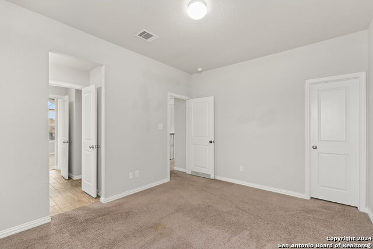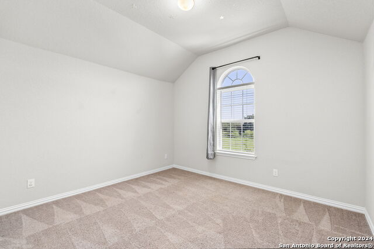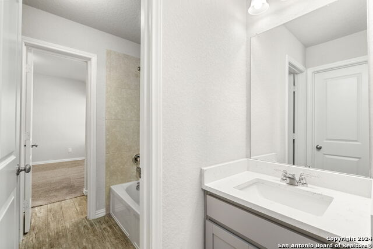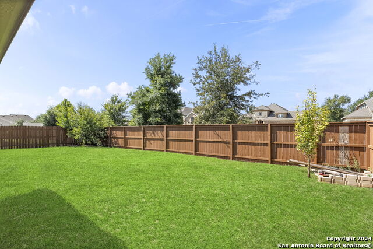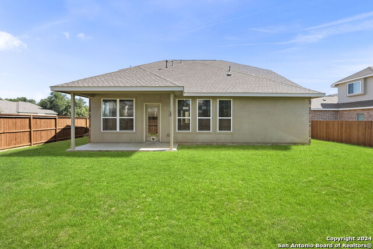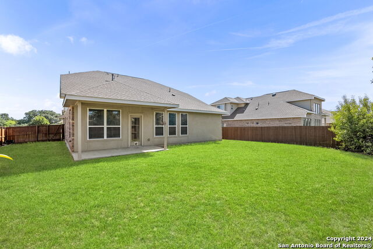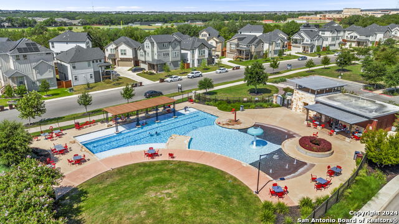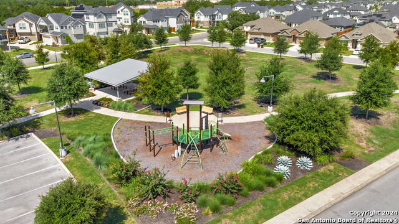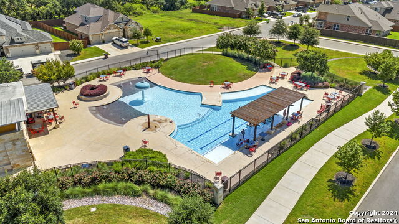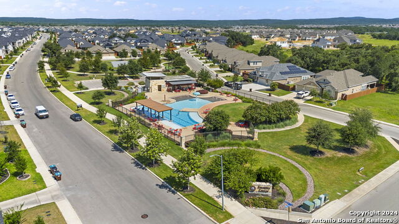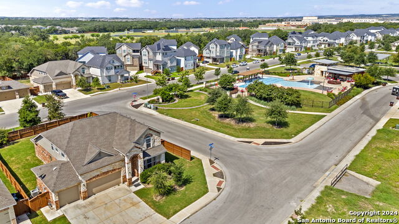9027 Trail Dust, San Antonio, TX 78254
Property Photos
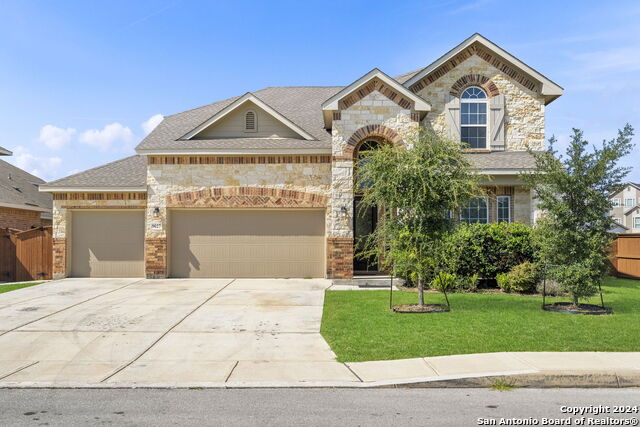
Would you like to sell your home before you purchase this one?
Priced at Only: $489,000
For more Information Call:
Address: 9027 Trail Dust, San Antonio, TX 78254
Property Location and Similar Properties
- MLS#: 1800269 ( Single Residential )
- Street Address: 9027 Trail Dust
- Viewed: 28
- Price: $489,000
- Price sqft: $163
- Waterfront: No
- Year Built: 2019
- Bldg sqft: 3001
- Bedrooms: 5
- Total Baths: 4
- Full Baths: 4
- Garage / Parking Spaces: 3
- Days On Market: 134
- Additional Information
- County: BEXAR
- City: San Antonio
- Zipcode: 78254
- Subdivision: Stillwater Ranch
- District: Northside
- Elementary School: Scarborough
- Middle School: FOLKS
- High School: Sotomayor
- Provided by: Coldwell Banker D'Ann Harper
- Contact: Andrew Tolan
- (210) 275-8605

- DMCA Notice
-
DescriptionA beautiful home with excellent curb appeal in a great location with plenty of space for indoor and outdoor entertaining and a 3 car garage! An inviting front porch leads into a light and bright home with wood tile flooring throughout the wet areas in the first floor and wonderful high ceilings throughout! The kitchen features gorgeous Corian countertops and an island that looks out into the spacious living room, a breakfast bar, stainless steel appliances and great counter and cabinet space for the cooking enthusiast! The living and dining rooms also have a great view of the spacious backyard on a corner lot that is walking distance from the neighborhood pool! The large primary bedroom is downstairs and features an en suite bathroom with double vanity sinks and a huge walk in shower! An additional bedroom is downstairs as well complementing this home's excellent floorplan! Upstairs is a big game room and 3 additional spacious secondary bedrooms! Located close to Government Canyon, shopping, restaurants and many other amenities this is a must see home! *Assumable VA Loan at 3.125% interest rate available. Contact for more details*
Payment Calculator
- Principal & Interest -
- Property Tax $
- Home Insurance $
- HOA Fees $
- Monthly -
Features
Building and Construction
- Builder Name: UNKNOWN
- Construction: Pre-Owned
- Exterior Features: Brick, 3 Sides Masonry, Stone/Rock, Stucco
- Floor: Carpeting, Ceramic Tile
- Foundation: Slab
- Kitchen Length: 14
- Roof: Composition
- Source Sqft: Appsl Dist
Land Information
- Lot Description: Corner, Level
- Lot Improvements: Street Paved, Curbs, Sidewalks, Streetlights
School Information
- Elementary School: Scarborough
- High School: Sotomayor High School
- Middle School: FOLKS
- School District: Northside
Garage and Parking
- Garage Parking: Three Car Garage
Eco-Communities
- Energy Efficiency: Double Pane Windows, Ceiling Fans
- Water/Sewer: Water System, Sewer System
Utilities
- Air Conditioning: One Central
- Fireplace: Not Applicable
- Heating Fuel: Electric
- Heating: Central
- Window Coverings: Some Remain
Amenities
- Neighborhood Amenities: Pool, Park/Playground, Jogging Trails
Finance and Tax Information
- Days On Market: 104
- Home Owners Association Fee: 350
- Home Owners Association Frequency: Semi-Annually
- Home Owners Association Mandatory: Mandatory
- Home Owners Association Name: STILLWATER HOA
- Total Tax: 9423.94
Other Features
- Block: 218
- Contract: Exclusive Right To Sell
- Instdir: Take Galm Rd. Turn L onto Silver Spot. Turn R onto Stillwater Pass. Turn R onto Blazing Saddle. Turn L onto Trail Dust. House will be on the L
- Interior Features: Two Living Area, Separate Dining Room, Eat-In Kitchen, Breakfast Bar, Walk-In Pantry, Game Room, Loft, 1st Floor Lvl/No Steps, High Ceilings, Open Floor Plan, Laundry Main Level, Walk in Closets
- Legal Desc Lot: 15
- Legal Description: CB 4450G (STILLWATER RANCH UT-23), BLOCK 218 LOT 15 2018-NEW
- Ph To Show: 2222227
- Possession: Closing/Funding
- Style: Two Story
- Views: 28
Owner Information
- Owner Lrealreb: No
Nearby Subdivisions
Autumn Ridge
Bexar
Braun Hollow
Braun Landings
Braun Oaks
Braun Point
Braun Station
Braun Station West
Braun Willow
Brauns Farm
Breidgewood Estates
Bricewood
Bridgewood
Bridgewood Estates
Bridgewood Sub
Camino Bandera
Canyon Parke
Canyon Pk Est Remuda
Chase Oaks
Corley Farms
Cross Creek
Davis Ranch
Finesilver
Geronimo Forest
Guilbeau Gardens
Guilbeau Park
Heritage Farm
Hills Of Shaenfield
Horizon Ridge
Kallison Ranch
Kallison Ranch Ii - Bexar Coun
Kallison Ranch- Windgate
Laura Heights
Laurel Heights
Meadows At Bridgewood
Oak Grove
Oasis
Prescott Oaks
Remuda Ranch
Remuda Ranch North Subd
Riverstone At Westpointe
Rosemont Heights
Saddlebrook
Sagebrooke
Sagewood
Shaenfield Place
Silver Canyon
Silver Oaks
Silverbrook
Silverbrook Ns
Stagecoach Run
Stagecoach Run Ns
Stillwater Ranch
Stonefield
Stonefield Estates
Talise De Culebra
The Hills Of Shaenfield
The Orchards At Valley Ranch
The Villas At Braun Station
Townsquare
Tribute Ranch
Valley Ranch
Valley Ranch - Bexar County
Waterwheel
Waterwheel Unit 1 Phase 1
Waterwheel Unit 1 Phase 2
Wild Horse Overlook
Wildhorse
Wildhorse At Tausch Farms
Wildhorse Vista
Wind Gate Ranch
Woods End

- Jose Robledo, REALTOR ®
- Premier Realty Group
- I'll Help Get You There
- Mobile: 830.968.0220
- Mobile: 830.968.0220
- joe@mevida.net


