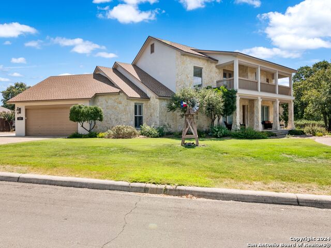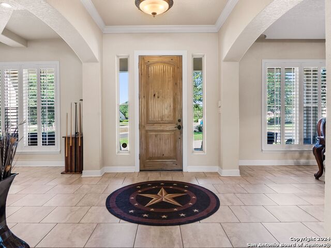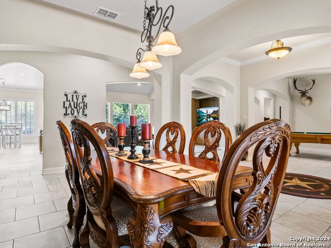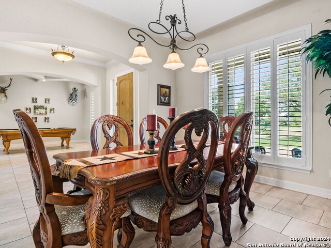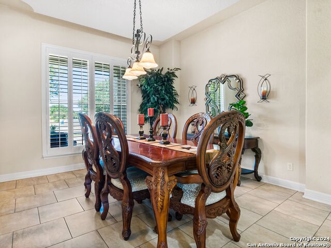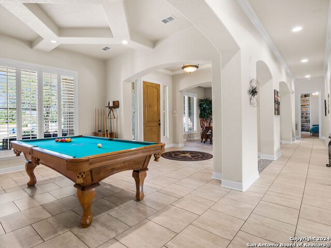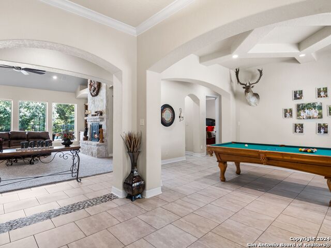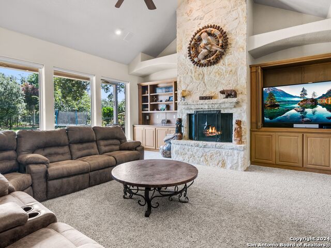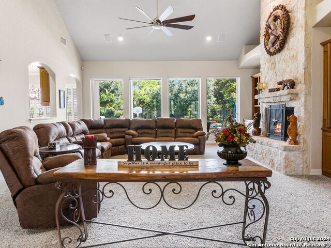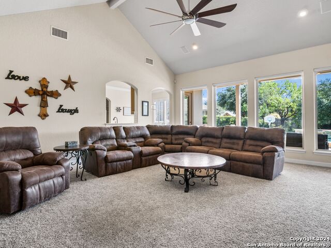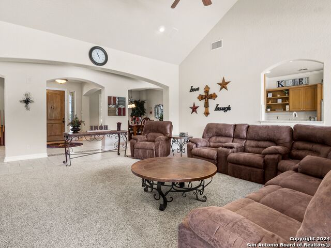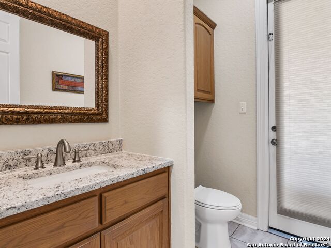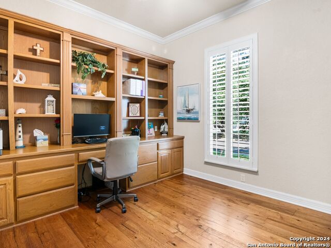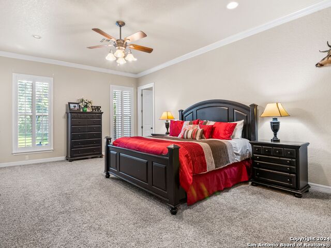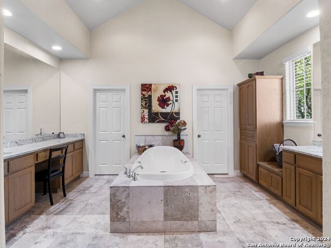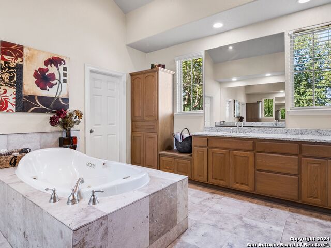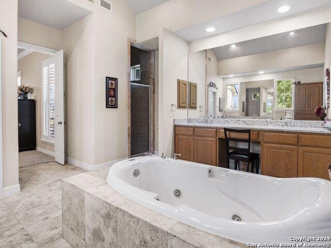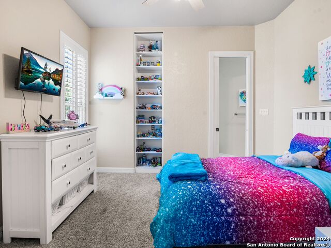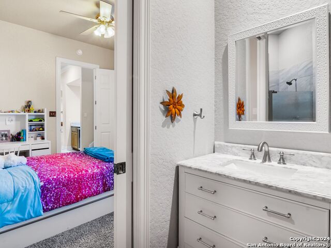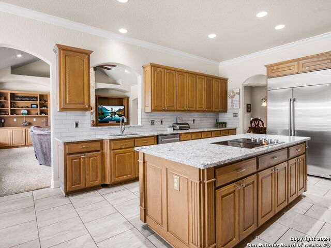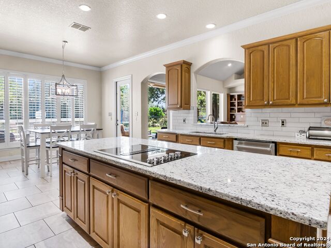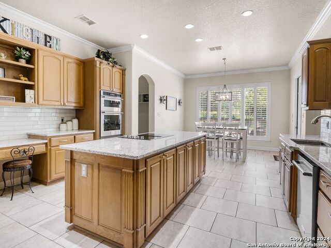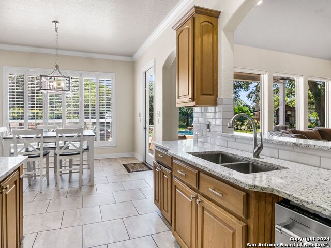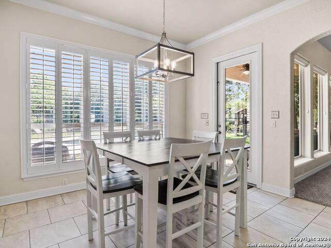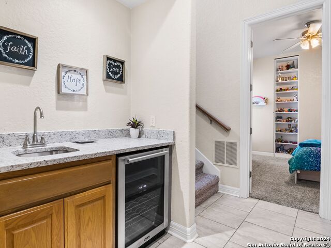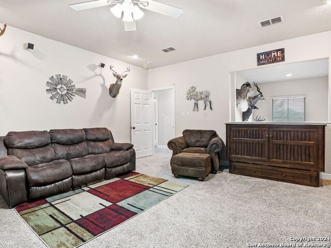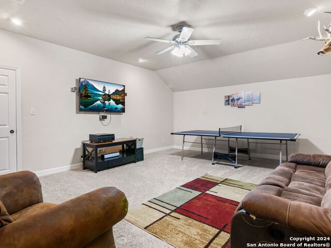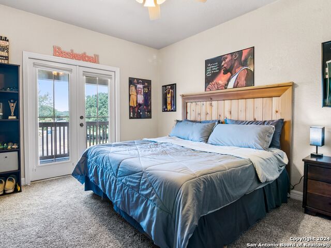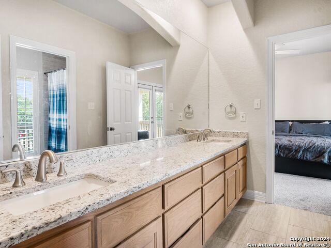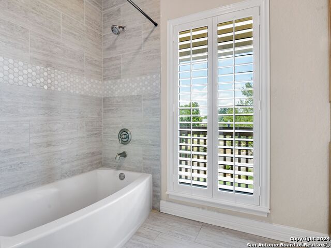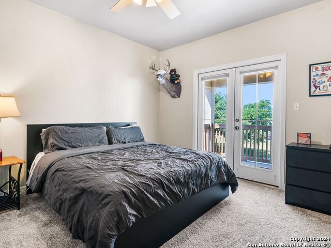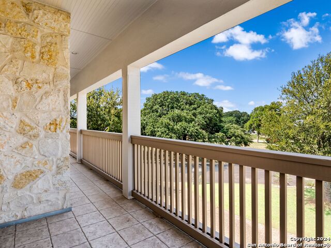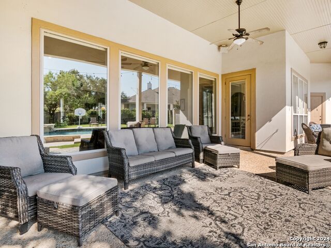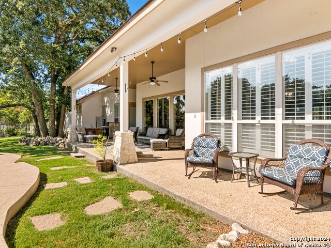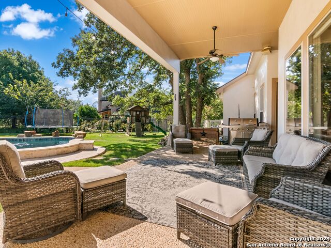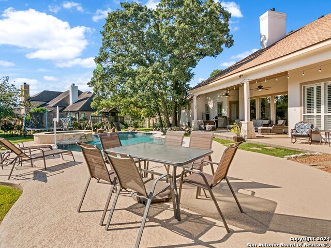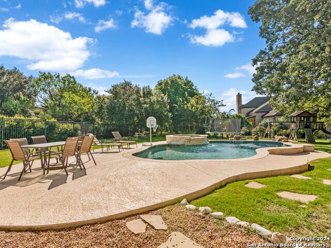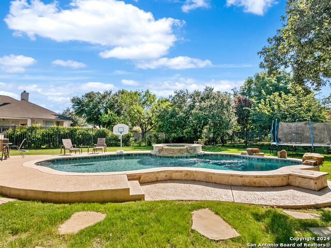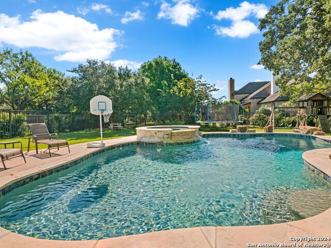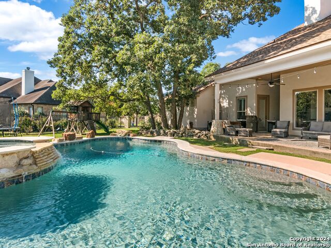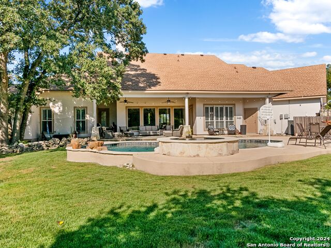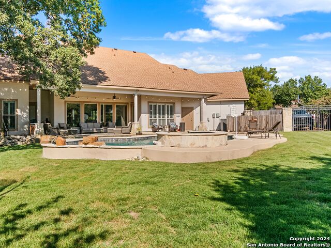8413 High Cliff Dr, Fair Oaks Ranch, TX 78015
Property Photos

Would you like to sell your home before you purchase this one?
Priced at Only: $998,000
For more Information Call:
Address: 8413 High Cliff Dr, Fair Oaks Ranch, TX 78015
Property Location and Similar Properties
- MLS#: 1800625 ( Single Residential )
- Street Address: 8413 High Cliff Dr
- Viewed: 30
- Price: $998,000
- Price sqft: $217
- Waterfront: No
- Year Built: 2002
- Bldg sqft: 4592
- Bedrooms: 4
- Total Baths: 4
- Full Baths: 3
- 1/2 Baths: 1
- Garage / Parking Spaces: 3
- Days On Market: 38
- Additional Information
- County: KENDALL
- City: Fair Oaks Ranch
- Zipcode: 78015
- Subdivision: Deer Meadow Estates
- District: Boerne
- Elementary School: Fair Oaks Ranch
- Middle School: Voss
- High School: Champion
- Provided by: Kuper Sotheby's Int'l Realty
- Contact: Jamie Amerman
- (210) 315-8122

- DMCA Notice
-
DescriptionThis newly remodeled Texas Hill Country style home sits on a peaceful, .5 acre, corner lot in Deer Meadow Estates. The living room has a vaulted ceiling, stone fireplace set in between custom cabinets, with a wall of windows overlooking the beautifully landscaped backyard and gorgeous new pool. Downstairs is a separate study complete with built ins, a walk in closet, and beautiful wood floors. The large master bedroom with new countertops, faucets and sinks has its own access to the back patio and bathroom has a shower, separate bath tub, two huge closets, separate vanities. A second bedroom suite on the 1st floor has extra storage in the closet that extends beneath the stairs and an updated en suite bathroom. A half bath is conveniently located with off of the living room and easy access with an exterior door for pool use. All new appliances in the kitchen with a large island for meal prepping and serving. The 2nd floor provides a huge game room and two bedrooms with an updated Jack & Jill bathroom as well as a shared balcony, overlooking the front yard and beautiful neighborhood. So many upgrades!
Payment Calculator
- Principal & Interest -
- Property Tax $
- Home Insurance $
- HOA Fees $
- Monthly -
Features
Building and Construction
- Apprx Age: 22
- Builder Name: Unknown
- Construction: Pre-Owned
- Exterior Features: Stone/Rock, Stucco
- Floor: Carpeting, Ceramic Tile, Wood
- Foundation: Slab
- Kitchen Length: 16
- Roof: Composition
- Source Sqft: Appsl Dist
Land Information
- Lot Description: Corner, 1/2-1 Acre
- Lot Improvements: Street Paved, Curbs, Asphalt
School Information
- Elementary School: Fair Oaks Ranch
- High School: Champion
- Middle School: Voss Middle School
- School District: Boerne
Garage and Parking
- Garage Parking: Three Car Garage
Eco-Communities
- Energy Efficiency: Programmable Thermostat, Ceiling Fans
- Water/Sewer: City
Utilities
- Air Conditioning: Three+ Central
- Fireplace: One, Living Room
- Heating Fuel: Electric
- Heating: Central
- Recent Rehab: Yes
- Utility Supplier Elec: Pedernales
- Utility Supplier Gas: LowPrice Gas
- Utility Supplier Grbge: Republic
- Utility Supplier Sewer: Fair Oaks
- Utility Supplier Water: Fair Oaks
- Window Coverings: Some Remain
Amenities
- Neighborhood Amenities: Park/Playground, Jogging Trails, BBQ/Grill
Finance and Tax Information
- Days On Market: 29
- Home Owners Association Fee 2: 250
- Home Owners Association Fee: 250
- Home Owners Association Frequency: Annually
- Home Owners Association Mandatory: Mandatory
- Home Owners Association Name: FAIR OAKS RANCH HOA
- Home Owners Association Name2: DEER MEADOW ESTATES
- Home Owners Association Payment Frequency 2: Annually
- Total Tax: 15079.38
Other Features
- Contract: Exclusive Right To Sell
- Instdir: Ralph Fair Rd, left on Keeneland, left on Fallow Place, left on High Cliff Dr
- Interior Features: Two Living Area, Separate Dining Room, Two Eating Areas, Island Kitchen, Study/Library, Game Room, Utility Room Inside, Secondary Bedroom Down, High Ceilings, Open Floor Plan, Pull Down Storage, Cable TV Available, High Speed Internet, Laundry Main Level, Laundry Room, Walk in Closets, Attic - Attic Fan
- Legal Desc Lot: 425
- Legal Description: FAIR OAKS RANCH UNIT K9 (DEER MEADOW ESTATES) LOT 425, .5 AC
- Miscellaneous: None/not applicable
- Occupancy: Owner
- Ph To Show: 210-222-2227
- Possession: Closing/Funding
- Style: Two Story
- Views: 30
Owner Information
- Owner Lrealreb: No

- Jose Robledo, REALTOR ®
- Premier Realty Group
- I'll Help Get You There
- Mobile: 830.968.0220
- Mobile: 830.968.0220
- joe@mevida.net


