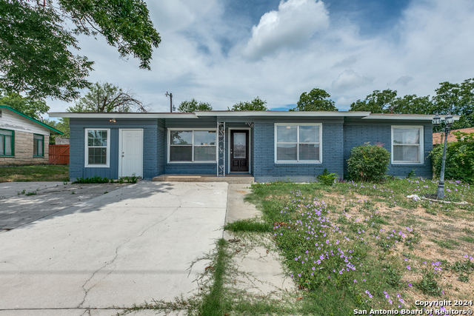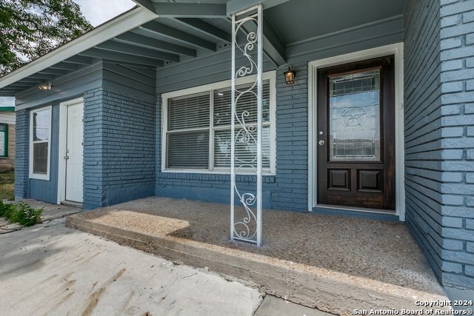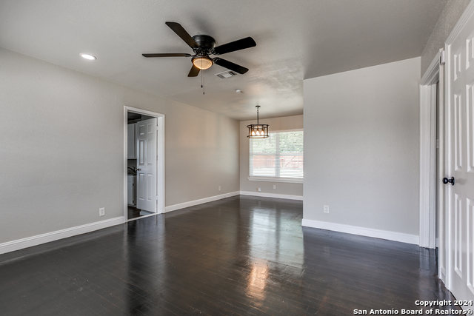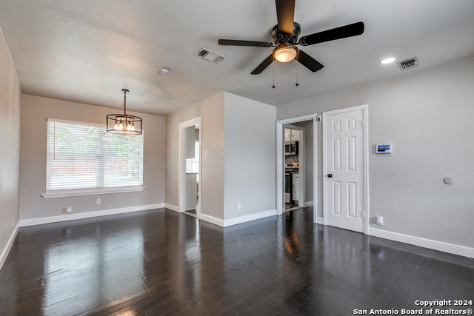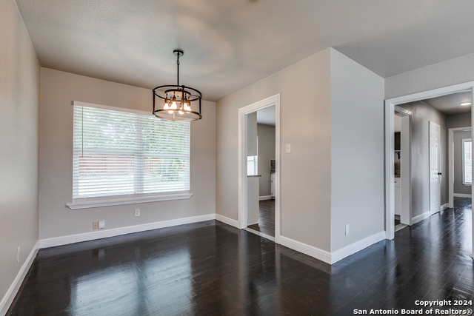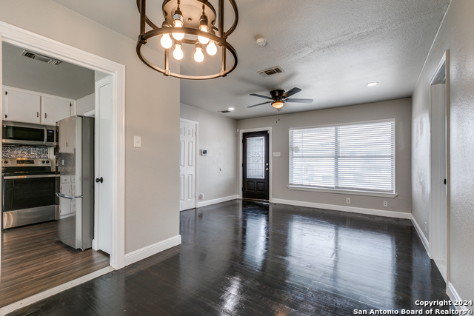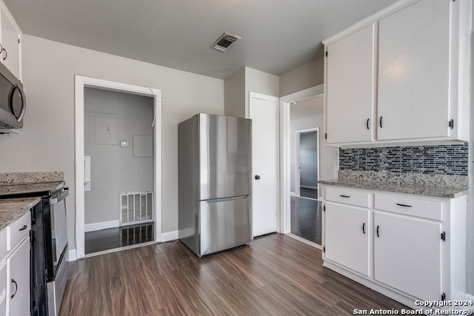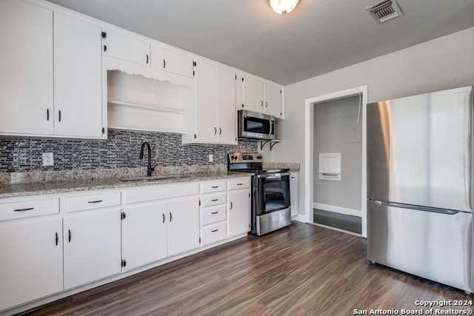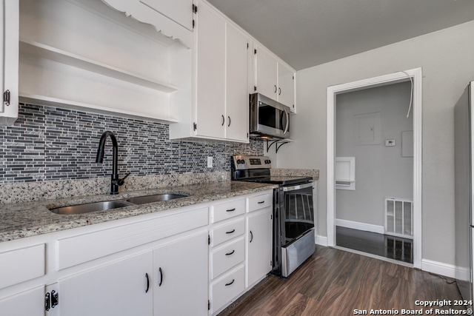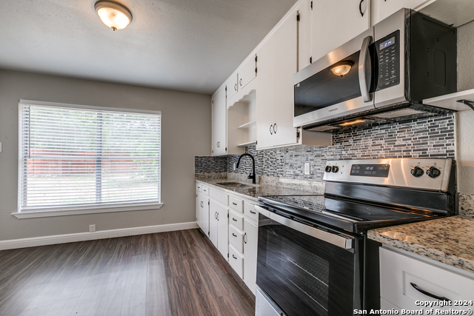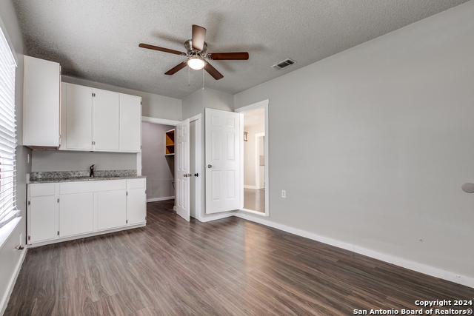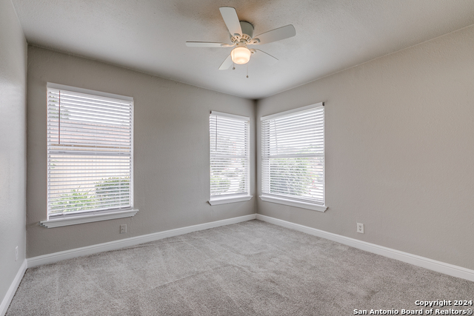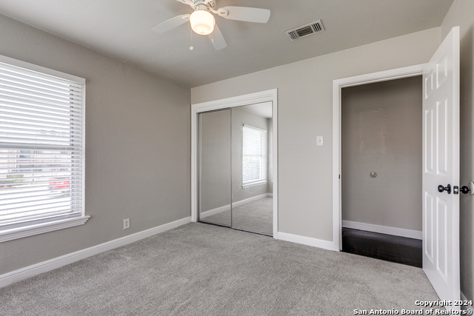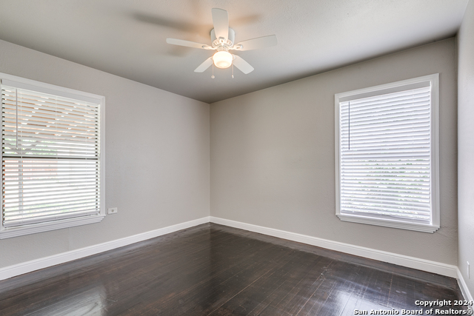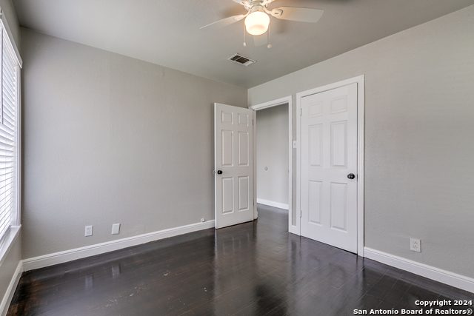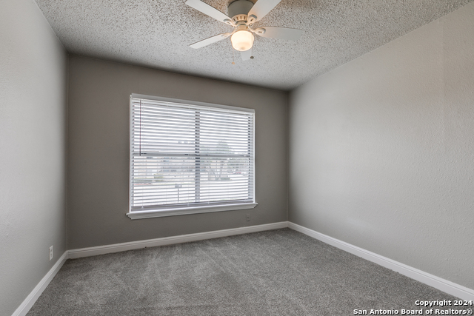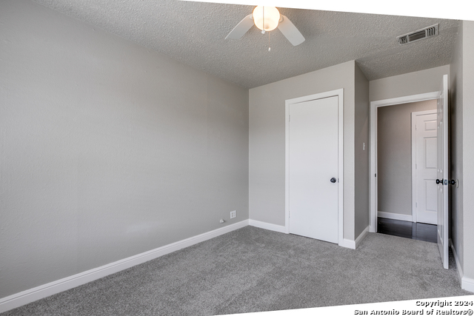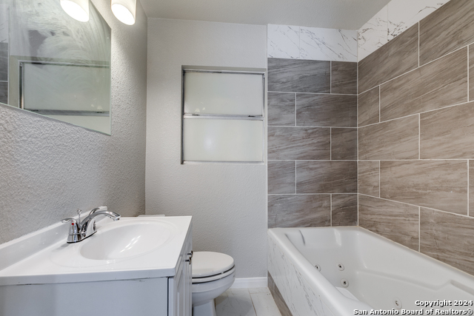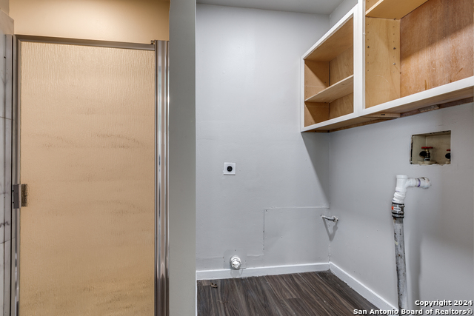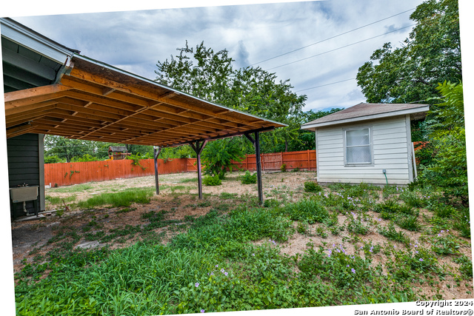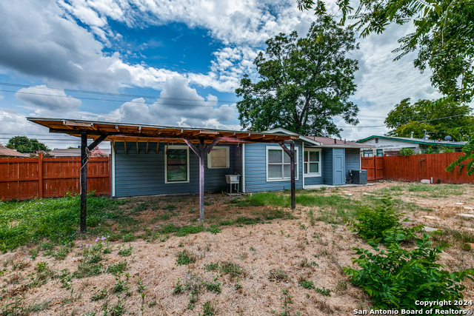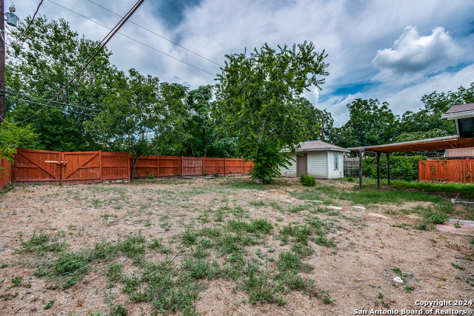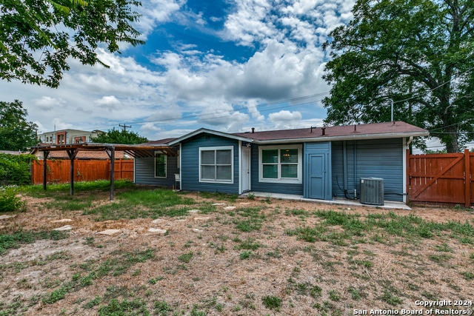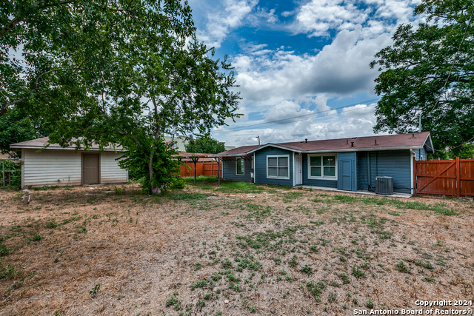3115 Hillcrest Dr, San Antonio, TX 78201
Property Photos
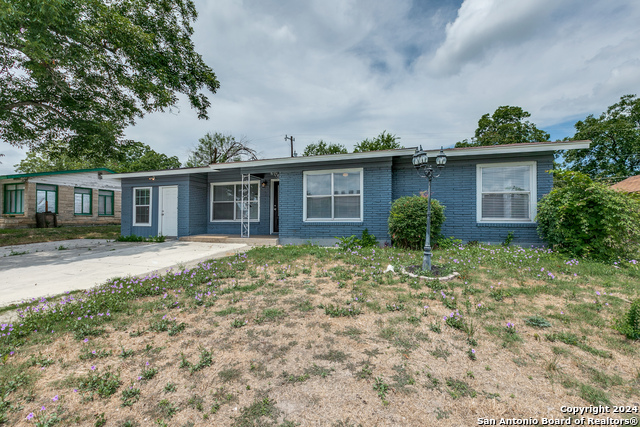
Would you like to sell your home before you purchase this one?
Priced at Only: $199,000
For more Information Call:
Address: 3115 Hillcrest Dr, San Antonio, TX 78201
Property Location and Similar Properties
- MLS#: 1800915 ( Single Residential )
- Street Address: 3115 Hillcrest Dr
- Viewed: 20
- Price: $199,000
- Price sqft: $165
- Waterfront: No
- Year Built: 1954
- Bldg sqft: 1208
- Bedrooms: 4
- Total Baths: 2
- Full Baths: 2
- Garage / Parking Spaces: 1
- Days On Market: 37
- Additional Information
- County: BEXAR
- City: San Antonio
- Zipcode: 78201
- Subdivision: Hillcrest North
- District: San Antonio I.S.D.
- Elementary School: Call District
- Middle School: Call District
- High School: Call District
- Provided by: Elite Living Realty
- Contact: Joseph Garcia
- (214) 725-3348

- DMCA Notice
-
DescriptionDiscover the perfect blend of comfort and style in this beautifully updated 3 bedroom, 2 bathroom home at 3115 Hillcrest Dr, San Antonio, TX 78201. Located in a well established neighborhood, this home offers a warm welcome with its fresh exterior paint and a cozy front porch. Step inside to find a spacious living area with gleaming hardwood floors, abundant natural light, and modern fixtures that create an inviting atmosphere. The open floor plan flows seamlessly from the living room into the dining area, perfect for family gatherings and entertaining. The kitchen is a true highlight, featuring granite countertops, a contemporary backsplash, stainless steel appliances, and ample cabinetry. Whether you're preparing a quick meal or hosting a dinner party, this kitchen is well equipped to meet your needs. The three bedrooms offer generous space, each providing a comfortable retreat with ample closet space. The bathrooms have been thoughtfully updated with stylish fixtures, ensuring a touch of luxury in your daily routine. The expansive backyard is ready for your personal touch, whether you envision a garden, play area, or a space for outdoor entertaining. A storage shed provides additional space for tools and equipment, while the large driveway accommodates multiple vehicles. Situated in a prime location near schools, parks, shopping, and dining, this home is perfect for those looking for convenience and community. With easy access to major highways, you're just minutes away from all that San Antonio has to offer. Don't miss the opportunity to make this charming house your new home. Schedule your showing today and experience the best of San Antonio living!
Payment Calculator
- Principal & Interest -
- Property Tax $
- Home Insurance $
- HOA Fees $
- Monthly -
Features
Building and Construction
- Apprx Age: 70
- Builder Name: Unknown
- Construction: Pre-Owned
- Exterior Features: Stone/Rock
- Floor: Carpeting, Ceramic Tile, Wood, Laminate
- Foundation: Slab
- Kitchen Length: 10
- Roof: Composition
- Source Sqft: Appsl Dist
School Information
- Elementary School: Call District
- High School: Call District
- Middle School: Call District
- School District: San Antonio I.S.D.
Garage and Parking
- Garage Parking: None/Not Applicable
Eco-Communities
- Water/Sewer: Water System, Sewer System, City
Utilities
- Air Conditioning: One Central
- Fireplace: Not Applicable
- Heating Fuel: Natural Gas
- Heating: Central
- Recent Rehab: Yes
- Window Coverings: All Remain
Amenities
- Neighborhood Amenities: None
Finance and Tax Information
- Days On Market: 21
- Home Owners Association Mandatory: None
- Total Tax: 5189.26
Other Features
- Contract: Exclusive Right To Sell
- Instdir: 410 W to Fredericksberg to Hillcrest Dr.
- Interior Features: Liv/Din Combo
- Legal Desc Lot: 21
- Legal Description: NCB 11770 BLK 4 LOT 21
- Occupancy: Vacant
- Ph To Show: 210-222-222
- Possession: Closing/Funding
- Style: One Story
- Views: 20
Owner Information
- Owner Lrealreb: Yes
Nearby Subdivisions
Angeles Terr
Balcones Heights
Beacon Hill
Cimarron Valley
Culebra Park
Five Points
Greenlawn Terrace
Hillcrest-north
Jefferson Terrace
Keystone Park
Los Angeles
Los Angeles - Keystono
Los Angeles Heights
Los Angeles Heights Sa
Los Angeles Hts
Los Angeles Hts/keystone Histo
Los Angeles Keystone
Los Angeles-keystone
Los Angels Keystone
Monticello Heights
Monticello Park
Prospect Hill
Royal Crest
Uptown
Villa Del Sol
Woodlawn
Woodlawn Lake
Woodlawn Terrace

- Jose Robledo, REALTOR ®
- Premier Realty Group
- I'll Help Get You There
- Mobile: 830.968.0220
- Mobile: 830.968.0220
- joe@mevida.net


