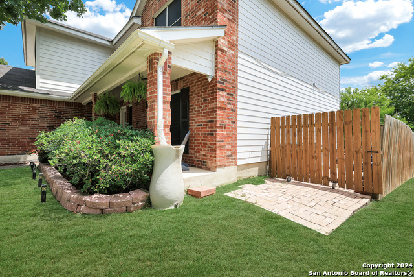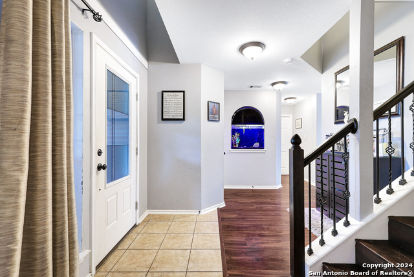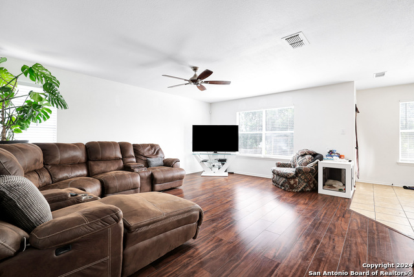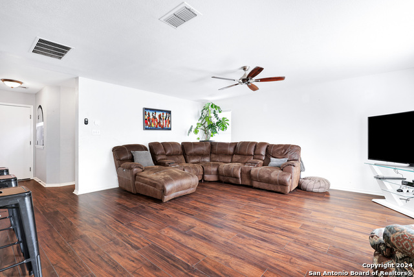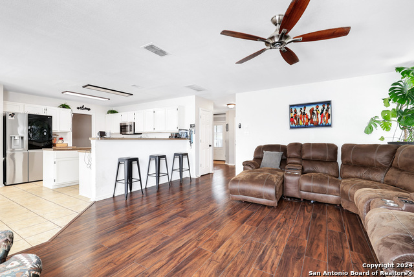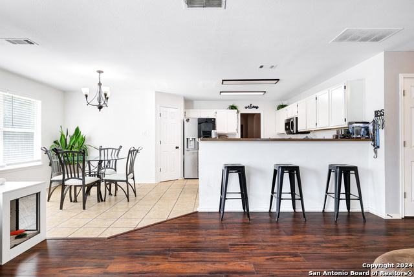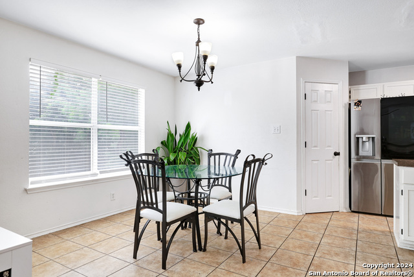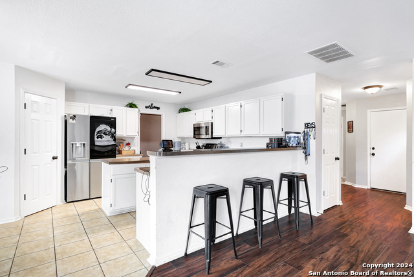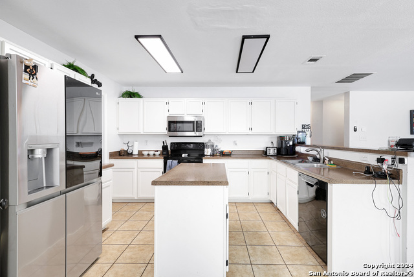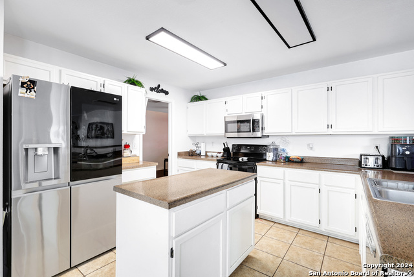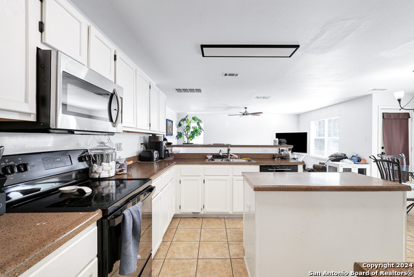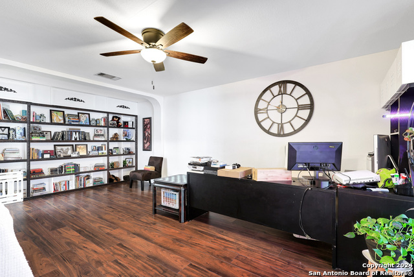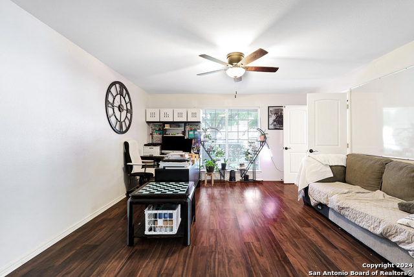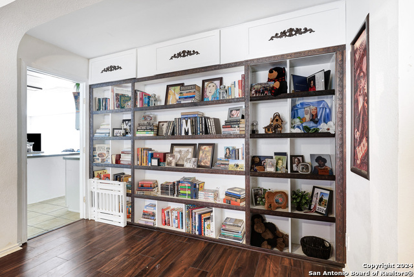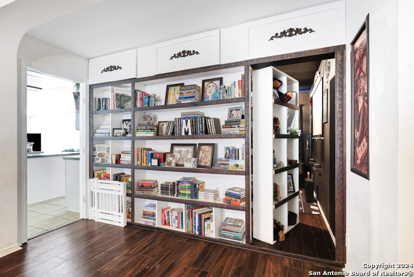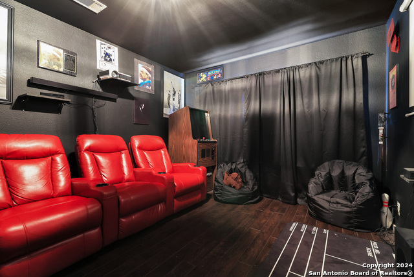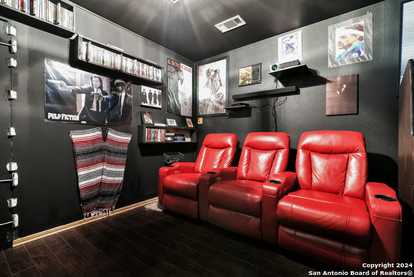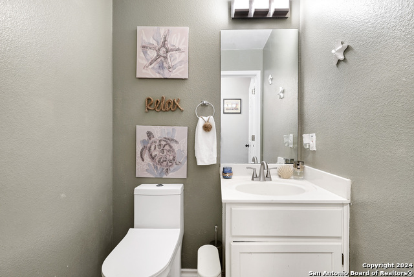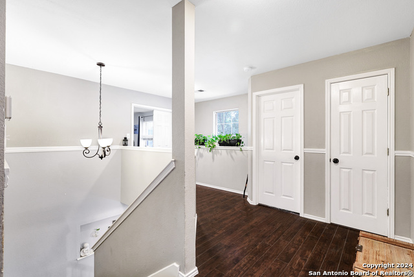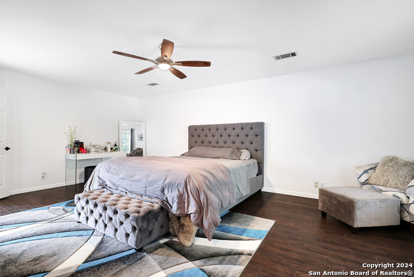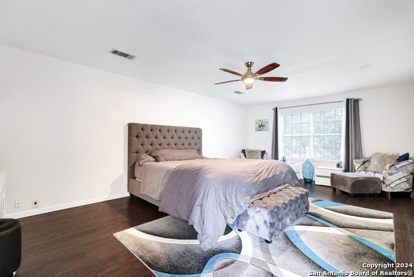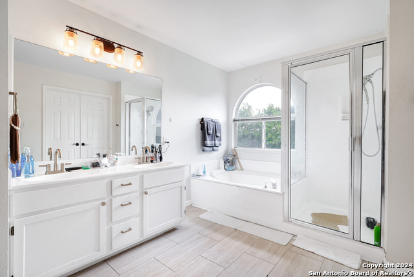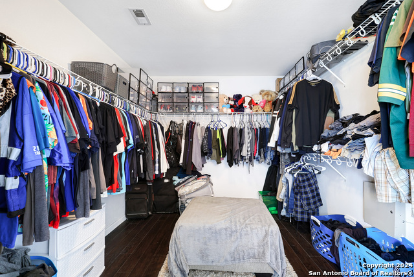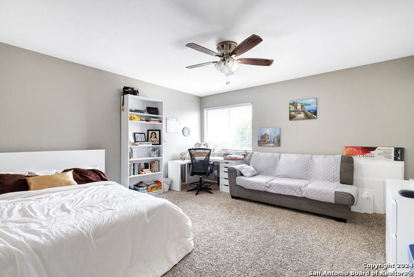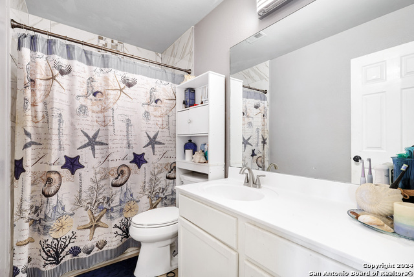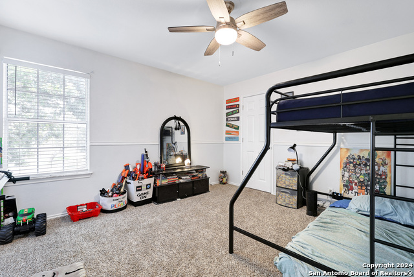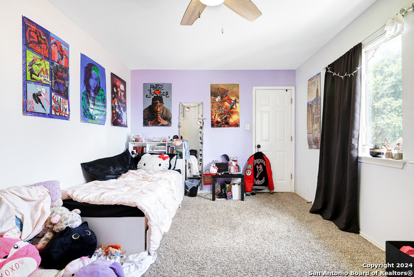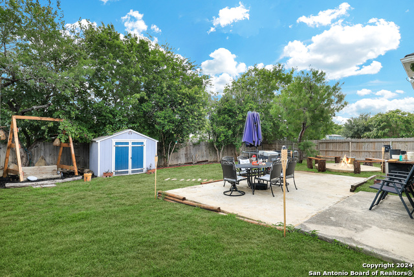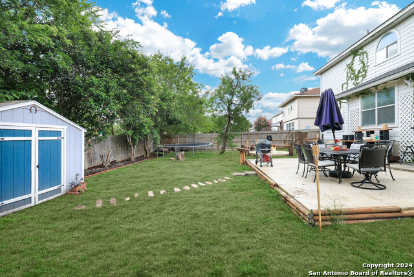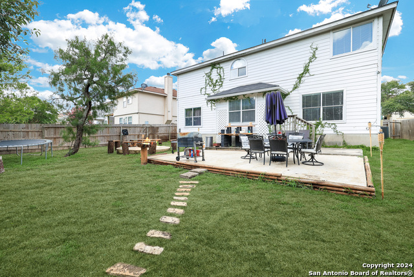5302 Lost Tree, San Antonio, TX 78244
Property Photos
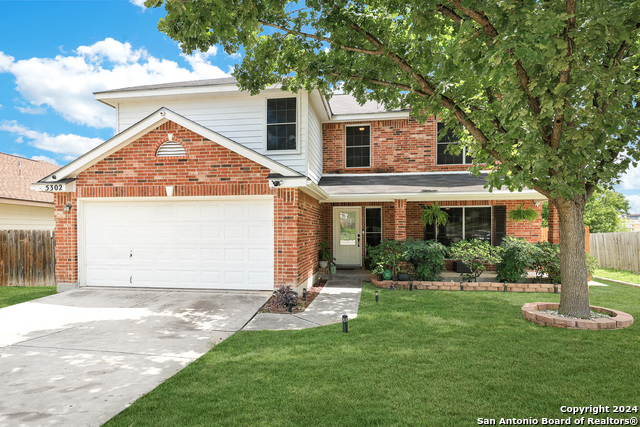
Would you like to sell your home before you purchase this one?
Priced at Only: $328,300
For more Information Call:
Address: 5302 Lost Tree, San Antonio, TX 78244
Property Location and Similar Properties
Reduced
- MLS#: 1801195 ( Single Residential )
- Street Address: 5302 Lost Tree
- Viewed: 23
- Price: $328,300
- Price sqft: $120
- Waterfront: No
- Year Built: 2001
- Bldg sqft: 2735
- Bedrooms: 4
- Total Baths: 3
- Full Baths: 2
- 1/2 Baths: 1
- Garage / Parking Spaces: 2
- Days On Market: 35
- Additional Information
- County: BEXAR
- City: San Antonio
- Zipcode: 78244
- Subdivision: Park At Woodlake
- District: Judson
- Elementary School: Woodlake
- Middle School: Metzger
- High School: Wagner
- Provided by: The Agency Texas, Inc.
- Contact: Henry Shamdas
- (210) 896-5201

- DMCA Notice
-
DescriptionLocation, Location, Location! Welcome to this immaculate, spacious and well maintained 4 bedroom, 2.5 bathroom home located in a gated community within minutes of 410 and 1604; perfect for dining and shopping or taking a quick drive to New Braunfels/Austin. Sit outside in your front porch and enjoy a cup of coffee or walk into this immaculate home and notice its spacious floor plan. From a large dining area to the expansive living room. This home is perfect for entertaining or growing your family. The primary bedroom has ample room for large oversized furniture with plenty of room for a sitting area or office decor. The secondary bedrooms are large enough to be their own primary bedrooms. The backyard has custom made sitting area and firepit for those cold fall/winter nights perfect for roasting marshmallows. The neighborhood pool is a few minutes walk. Extra: This Texas Size Two Story Home boasts a HIDDEN GEM perfect for watching sports and movies or just hiding from the everyday hustle and bustle. Pay extra attention to the custom bookshelf.
Payment Calculator
- Principal & Interest -
- Property Tax $
- Home Insurance $
- HOA Fees $
- Monthly -
Features
Building and Construction
- Apprx Age: 23
- Builder Name: Unknown
- Construction: Pre-Owned
- Exterior Features: Brick, Wood, Siding
- Floor: Carpeting, Ceramic Tile, Wood
- Foundation: Slab
- Kitchen Length: 13
- Other Structures: Storage
- Roof: Composition
- Source Sqft: Appsl Dist
School Information
- Elementary School: Woodlake
- High School: Wagner
- Middle School: Metzger
- School District: Judson
Garage and Parking
- Garage Parking: Two Car Garage
Eco-Communities
- Water/Sewer: Water System, Sewer System
Utilities
- Air Conditioning: One Central
- Fireplace: Not Applicable
- Heating Fuel: Electric
- Heating: Central
- Utility Supplier Elec: CPS
- Utility Supplier Grbge: Tiger
- Utility Supplier Water: SAWS
- Window Coverings: All Remain
Amenities
- Neighborhood Amenities: Controlled Access, Pool, Park/Playground, Guarded Access
Finance and Tax Information
- Days On Market: 35
- Home Owners Association Fee 2: 66
- Home Owners Association Fee: 86
- Home Owners Association Frequency: Quarterly
- Home Owners Association Mandatory: Mandatory
- Home Owners Association Name: PARK AT GREATER WOODLAKE
- Home Owners Association Name2: GREENS AT WOODLAKE
- Home Owners Association Payment Frequency 2: Quarterly
- Total Tax: 5430.74
Other Features
- Block: 22
- Contract: Exclusive Right To Sell
- Instdir: FM78/ Woodlake Pkwy
- Interior Features: Two Living Area, Eat-In Kitchen, Two Eating Areas, Island Kitchen, Breakfast Bar, Walk-In Pantry, Study/Library, Game Room, Media Room, All Bedrooms Upstairs, Open Floor Plan, High Speed Internet, Laundry Main Level, Telephone, Walk in Closets, Attic - Access only
- Legal Desc Lot: 84
- Legal Description: CB 5080E BLK 22 LOT 84 WOODLAKE PARK SUBD UT-7D
- Occupancy: Owner
- Ph To Show: 2102222227
- Possession: Closing/Funding
- Style: Two Story
- Views: 23
Owner Information
- Owner Lrealreb: No
Nearby Subdivisions
Bexar
Bradbury Court
Brentfield
Candlewood
Candlewood Park
Crestway Heights
Elm Trails
Fairways Of Woodlake
Gardens At Woodlake
Greens At Woodlake
Highland Farms
Highland Hills
Highlands At Woodlak
Kendall Brook
Kendall Brook Unit 1b
Knolls Of Woodlake
Meadow Park
Miller Ranch
Mustang Valley
Park At Woodlake
Spring Meadows
Sunrise
The Park At Woodlake
Ventana
Ventura
Ventura/ Spring Meadows
Ventura/spring Meadow
Woodlake
Woodlake Country Clu
Woodlake Estates
Woodlake Jd
Woodlake Meadows
Woodlake Park
Woodlake Park Jd

- Jose Robledo, REALTOR ®
- Premier Realty Group
- I'll Help Get You There
- Mobile: 830.968.0220
- Mobile: 830.968.0220
- joe@mevida.net


