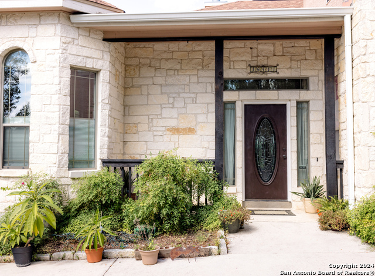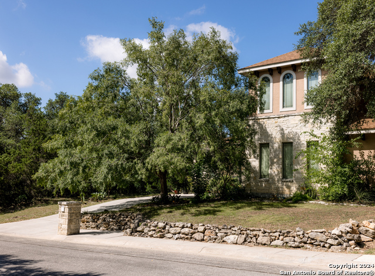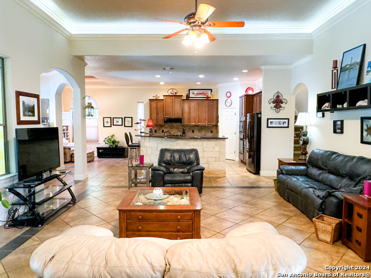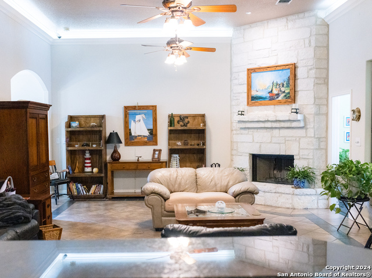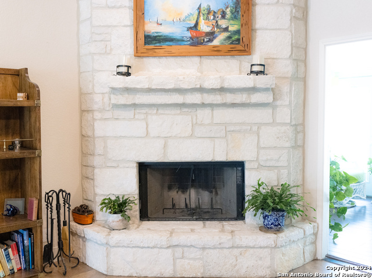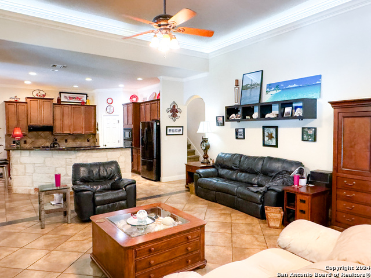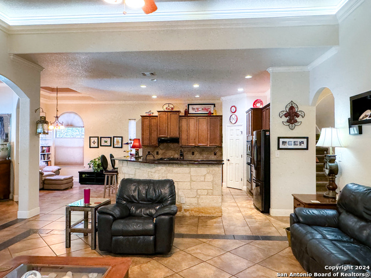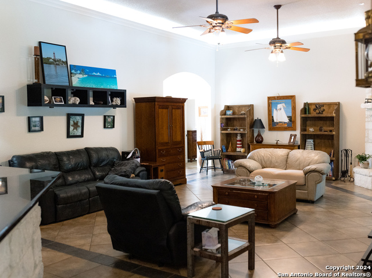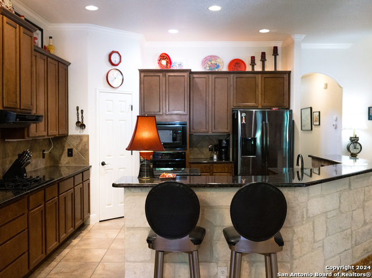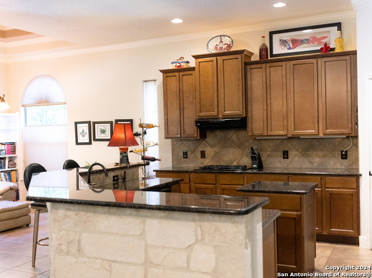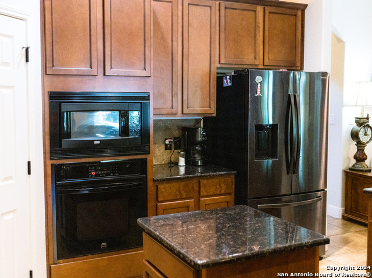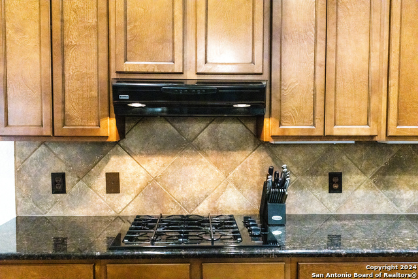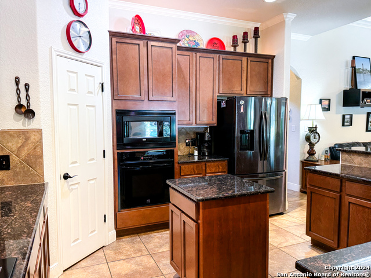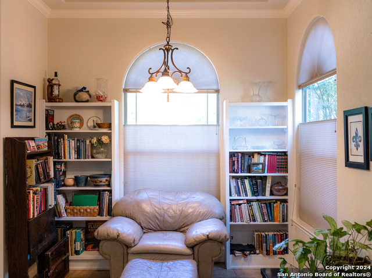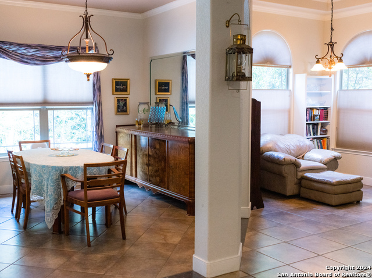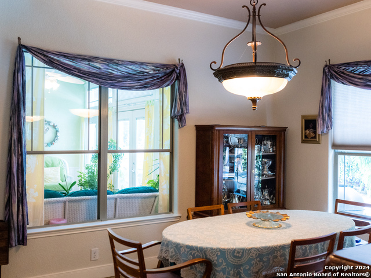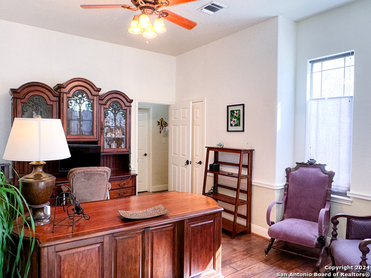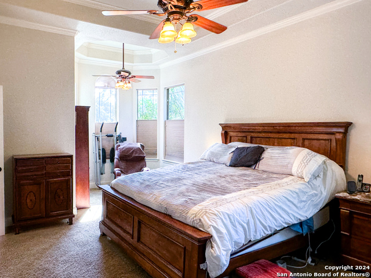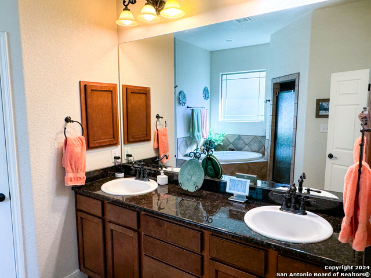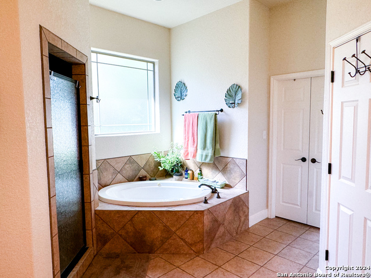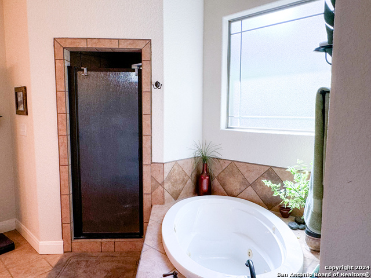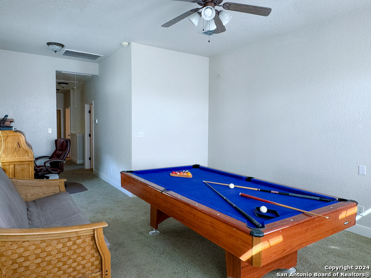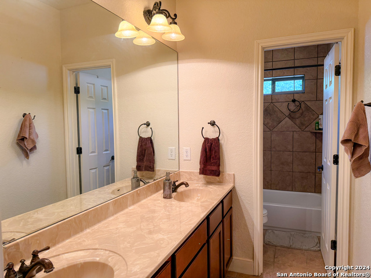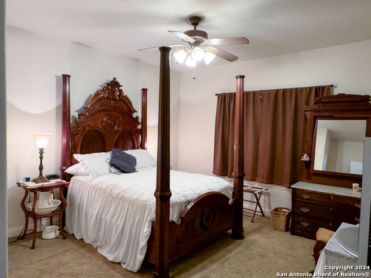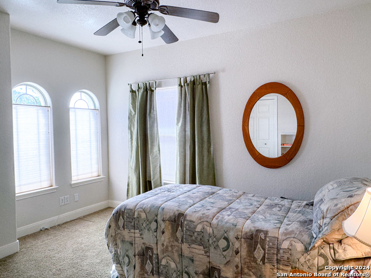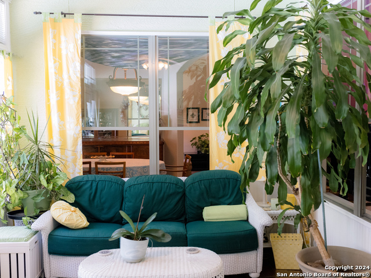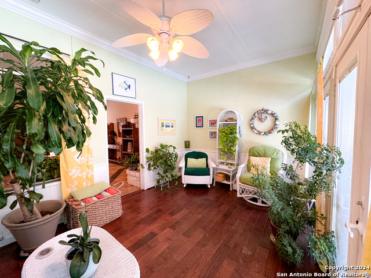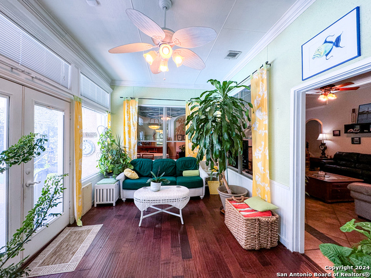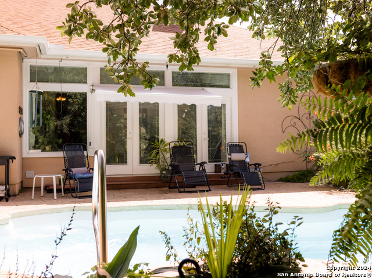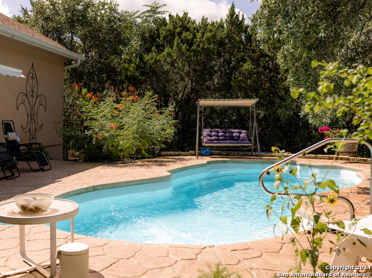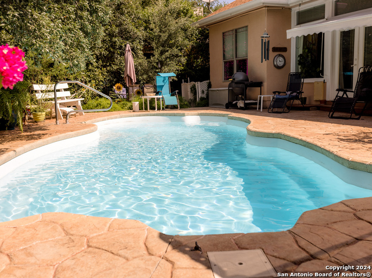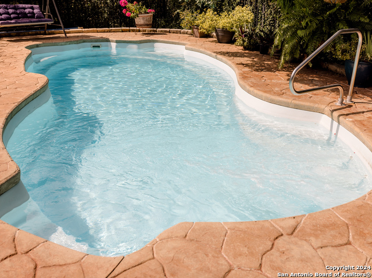16411 Yaupon Valley, Helotes, TX 78023
Property Photos
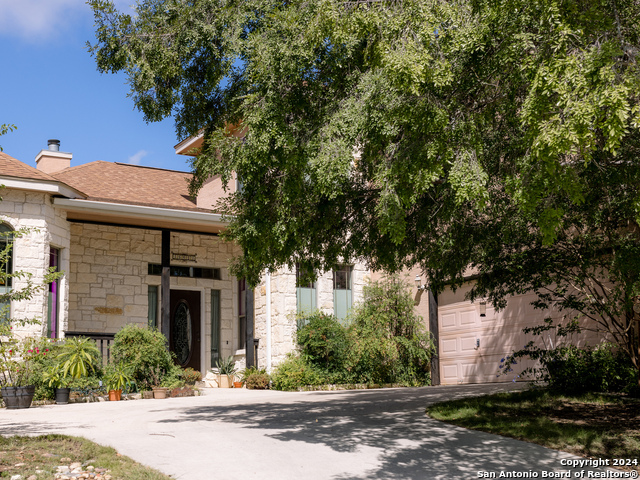
Would you like to sell your home before you purchase this one?
Priced at Only: $669,000
For more Information Call:
Address: 16411 Yaupon Valley, Helotes, TX 78023
Property Location and Similar Properties
- MLS#: 1801375 ( Single Residential )
- Street Address: 16411 Yaupon Valley
- Viewed: 45
- Price: $669,000
- Price sqft: $186
- Waterfront: No
- Year Built: 2006
- Bldg sqft: 3592
- Bedrooms: 4
- Total Baths: 3
- Full Baths: 2
- 1/2 Baths: 1
- Garage / Parking Spaces: 2
- Days On Market: 129
- Additional Information
- County: BEXAR
- City: Helotes
- Zipcode: 78023
- Subdivision: San Antonio Ranch
- District: Northside
- Elementary School: Los Reyes
- Middle School: Hector Garcia
- High School: O'Connor
- Provided by: The Horn Company
- Contact: Andrew Fitzpatrick
- (210) 416-6810

- DMCA Notice
-
DescriptionWelcome to your dream home in the desirable San Antonio Ranch community! This stunning 4 bedroom, 2.5 bath residence boasts 3,592 square feet of luxurious living space. The main level features a spacious master bedroom with a walk in closet and a convenient office, providing both comfort and functionality. A programmable thermostat enhances your living experience, ensuring optimal climate control throughout the year. The open floor plan creates a warm and inviting atmosphere, perfect for entertaining or relaxing. The living room showcases a striking rock fireplace, while the kitchen is adorned with elegant granite countertops and a natural gas stove. A sunroom flows effortlessly into your private in ground pool area. Enjoy community amenities, including a tennis and pickleball court, a large neighborhood pool, and scenic walking trails. The HOA sponsors fun family activities throughout the year, making it a wonderful place to make your home. Upstairs, you'll discover a versatile game room with a pool table that is negotiable, along with three additional bedrooms for family or guests. This home is a perfect blend of style and practicality!
Payment Calculator
- Principal & Interest -
- Property Tax $
- Home Insurance $
- HOA Fees $
- Monthly -
Features
Building and Construction
- Apprx Age: 18
- Builder Name: Principle Builders
- Construction: Pre-Owned
- Exterior Features: Stone/Rock, Stucco
- Floor: Carpeting, Ceramic Tile, Laminate, Other
- Foundation: Slab
- Kitchen Length: 15
- Roof: Composition
- Source Sqft: Appraiser
School Information
- Elementary School: Los Reyes
- High School: O'Connor
- Middle School: Hector Garcia
- School District: Northside
Garage and Parking
- Garage Parking: Two Car Garage, Side Entry
Eco-Communities
- Energy Efficiency: 13-15 SEER AX, Programmable Thermostat, Double Pane Windows, Energy Star Appliances, Low E Windows, Ceiling Fans
- Water/Sewer: Water System, City
Utilities
- Air Conditioning: Two Central, Zoned
- Fireplace: One, Living Room, Wood Burning
- Heating Fuel: Electric
- Heating: Central
- Utility Supplier Elec: CPS
- Utility Supplier Gas: Grey Forest
- Utility Supplier Grbge: HOA
- Utility Supplier Sewer: SAWS
- Utility Supplier Water: SAWS
- Window Coverings: All Remain
Amenities
- Neighborhood Amenities: Pool, Clubhouse, Park/Playground, Sports Court, Basketball Court, Other - See Remarks
Finance and Tax Information
- Days On Market: 116
- Home Owners Association Fee: 442.89
- Home Owners Association Frequency: Annually
- Home Owners Association Mandatory: Mandatory
- Home Owners Association Name: SAN ANTONIO RANCH
- Total Tax: 12807.57
Other Features
- Block: 10
- Contract: Exclusive Right To Sell
- Instdir: Off TX-16 (Bandera Rd.), turn on Ranch Pkwy, turn on Wildlife Blvd Turn on Los Cavos & turn on Yaupon Valley
- Interior Features: One Living Area, Two Living Area, Breakfast Bar, Walk-In Pantry, Study/Library, Atrium, Game Room, High Ceilings, Open Floor Plan, Cable TV Available, High Speed Internet, Laundry Lower Level, Laundry Room, Walk in Closets, Attic - Pull Down Stairs
- Legal Desc Lot: 174
- Legal Description: CB 4556A BLK 10 Lot 174
- Miscellaneous: Home Service Plan, M.U.D., No City Tax, Virtual Tour, School Bus
- Ph To Show: 210-222-2222
- Possession: Closing/Funding
- Style: Two Story, Traditional
- Views: 45
Owner Information
- Owner Lrealreb: No
Nearby Subdivisions
Arbor At Sonoma Ranch
Beverly Hills
Beverly Hills Ns
Bluehill Ns
Braun Ridge
Braunridge
Bricewood
Canyon Creek Preserve
Cedar Springs
Chimney Creek
Enclave At Laurel Canyon
Enclave At Sonoma Ranch
Fossil Springs
Fossil Springs Ranch
Grey Forest
Grey Forest Canyon
Hearthstone
Helotes Canyon
Helotes Creek Ranch
Helotes Crk Ranch
Helotes Crossing
Helotes Park Estates
Helotes Ranch Acres
Helotes Springs Ranch
Hills At Sonoma Ranch
Ih10 North West / Northside Bo
Ih10 Northwest / Northside-boe
Iron Horse Canyon
Lantana Oaks
Laurel Canyon
Los Reyes Canyons
N/s Bandera/scenic Lp Ns
Park At French Creek
Retablo Ranch
San Antonio Ranch
Sedona
Shadow Canyon
Sonoma Ranch
Sonoma Ranch, The Hills Of Son
Spring Creek Ranch
Stablewood
Stanton Run
Stanton Run Sub
The Heights At Helotes
The Sanctuary
Trails At Helotes
Trails Of Helotes
Triana
Valentine Ranch Medi

- Jose Robledo, REALTOR ®
- Premier Realty Group
- I'll Help Get You There
- Mobile: 830.968.0220
- Mobile: 830.968.0220
- joe@mevida.net


