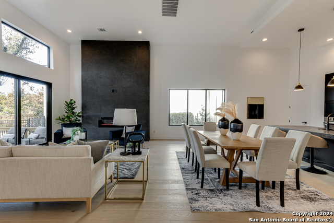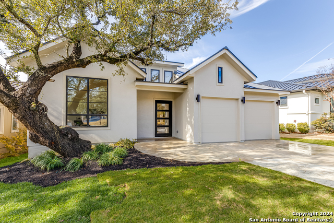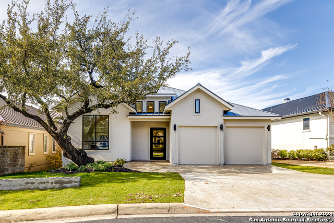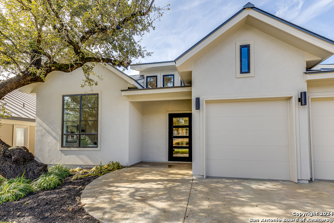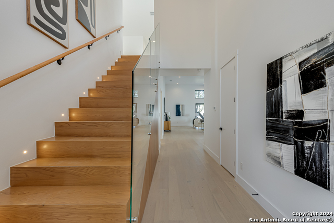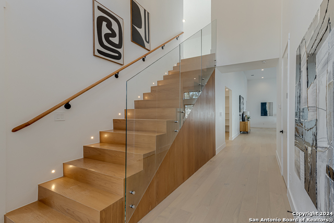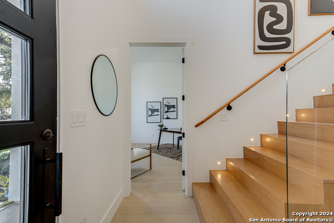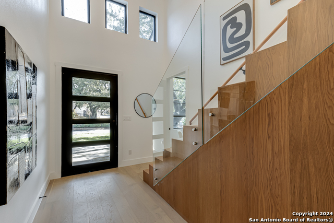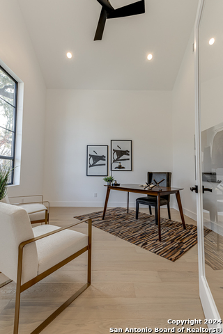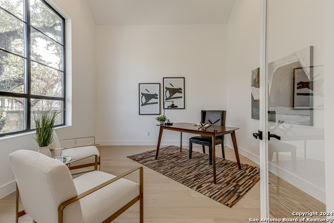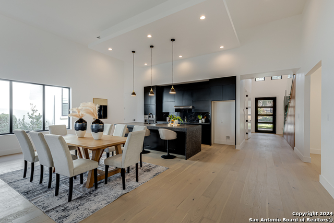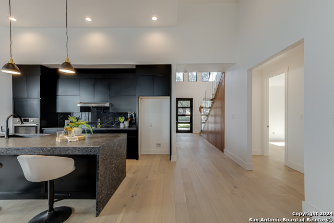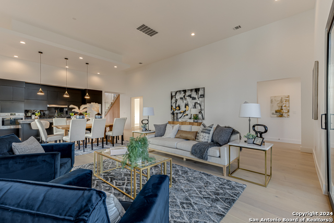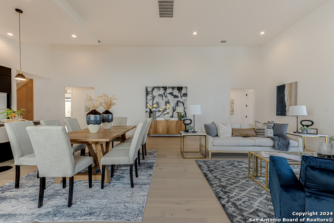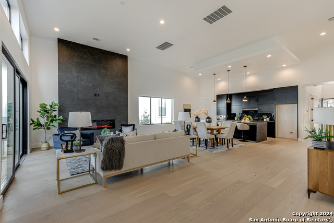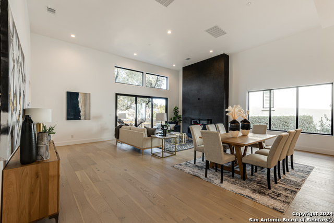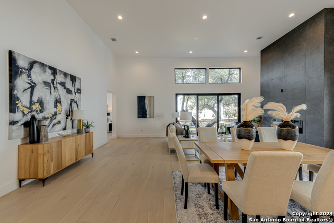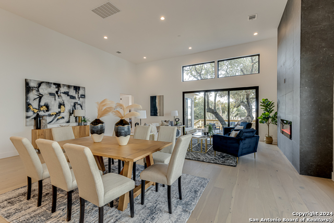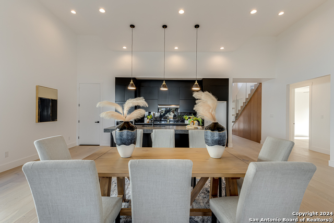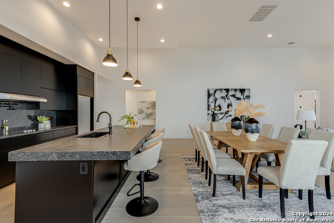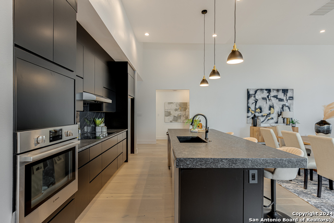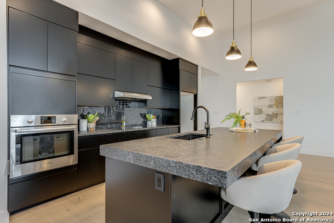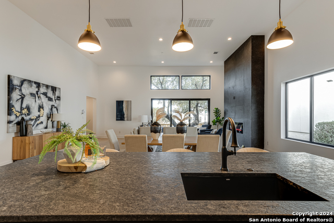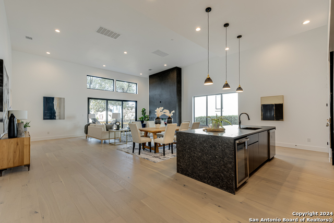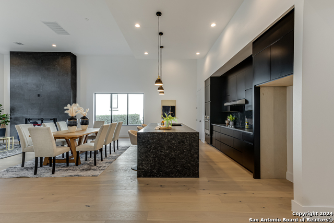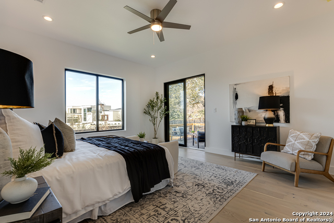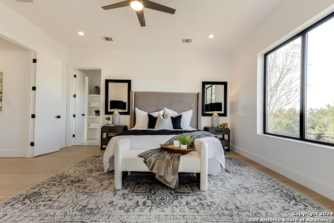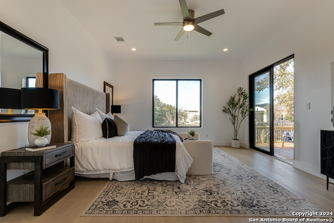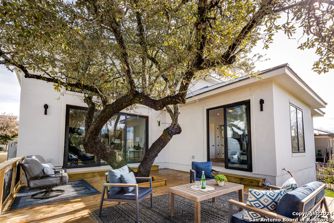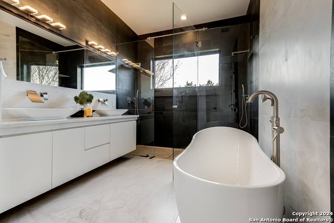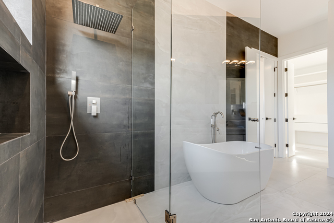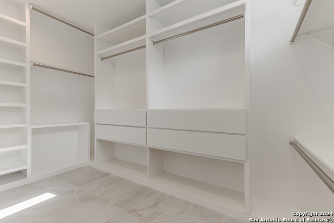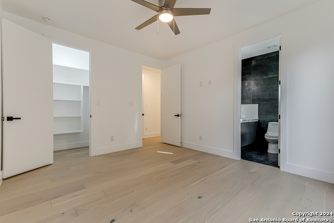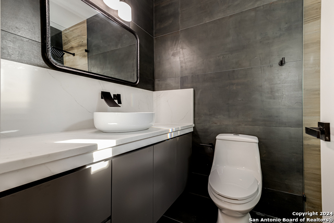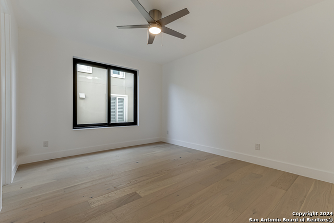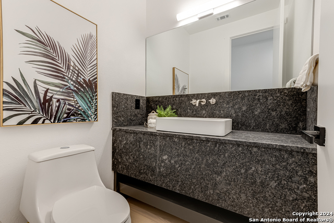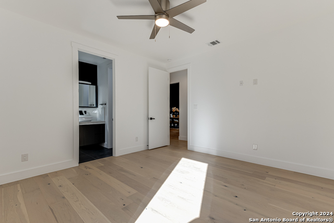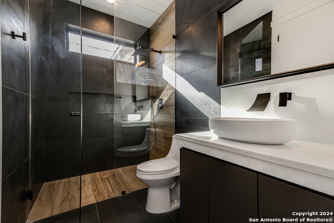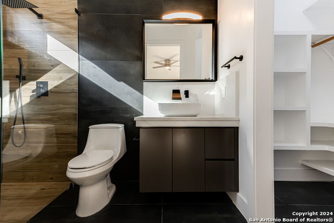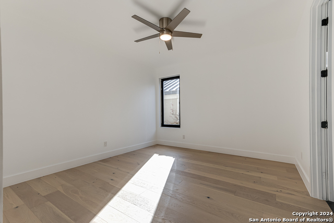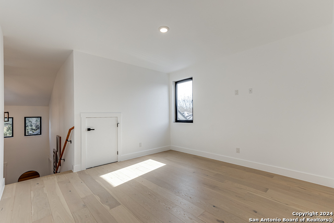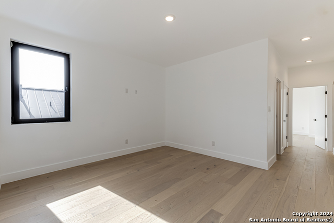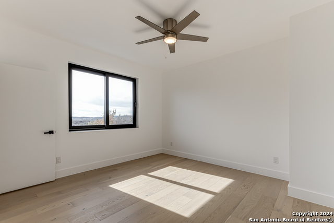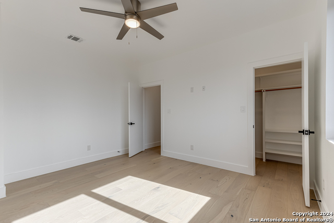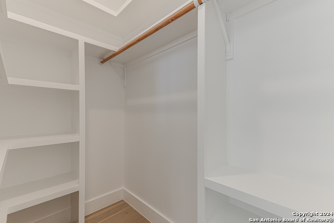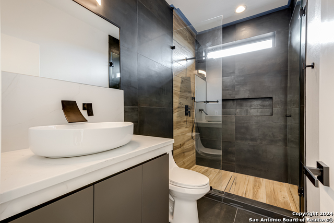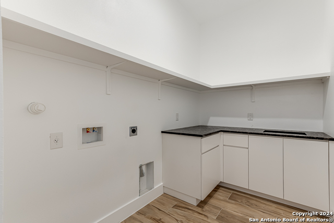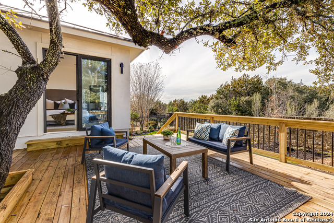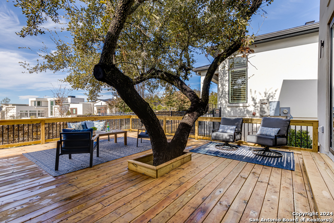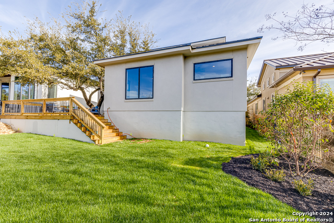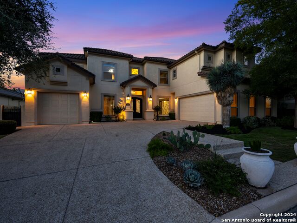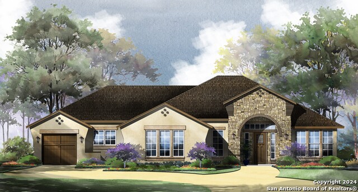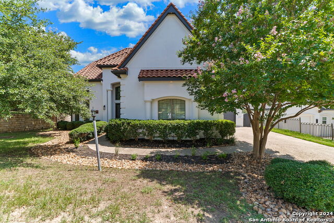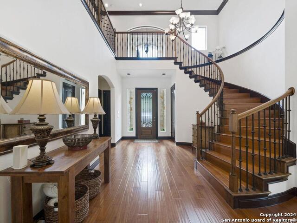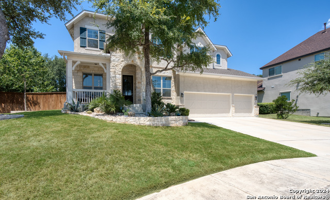165 Westcourt, San Antonio, TX 78257
Property Photos
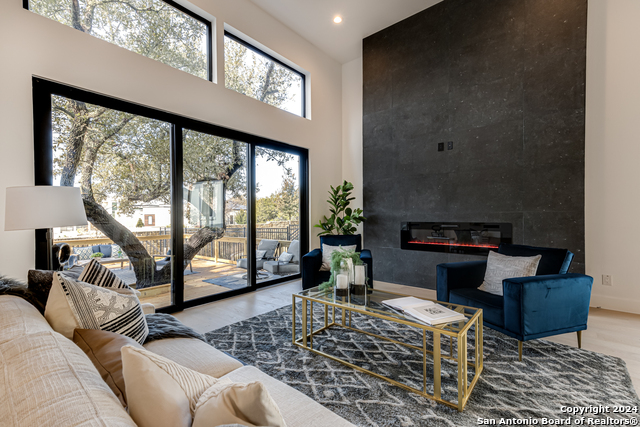
Would you like to sell your home before you purchase this one?
Priced at Only: $999,999
For more Information Call:
Address: 165 Westcourt, San Antonio, TX 78257
Property Location and Similar Properties
- MLS#: 1801421 ( Single Residential )
- Street Address: 165 Westcourt
- Viewed: 6
- Price: $999,999
- Price sqft: $313
- Waterfront: No
- Year Built: 2024
- Bldg sqft: 3194
- Bedrooms: 4
- Total Baths: 5
- Full Baths: 4
- 1/2 Baths: 1
- Garage / Parking Spaces: 2
- Days On Market: 35
- Additional Information
- County: BEXAR
- City: San Antonio
- Zipcode: 78257
- Subdivision: The Dominion
- District: Northside
- Elementary School: Leon Springs
- Middle School: Rawlinson
- High School: Clark
- Provided by: Phyllis Browning Company
- Contact: Stephanie Jewett
- (210) 325-9595

- DMCA Notice
-
DescriptionWelcome to this stunning brand new 2 story transitional contemporary garden home, a masterpiece of modern design and luxury living. Boasting 4 generously sized bedrooms and 4.5 exquisite bathrooms, this home provides ample space for you and your family to thrive. As you step inside, you'll immediately notice the seamless blend of organic materials, featuring gorgeous wood floors and an abundance of windows that flood the space with natural light, creating an open and airy atmosphere. The heart of the home is the main living area, where you'll be captivated by the soaring ceilings that provide a sense of grandeur and elegance. A floor to ceiling large format tile surround on the fireplace adds a touch of sophistication and warmth to the space, creating the perfect spot for cozy gatherings or quiet evenings by the fire. The primary retreat is a true oasis, featuring a spa like bathroom that offers a serene escape from the daily hustle and bustle. Pamper yourself in the luxurious bath or step into the oversized shower for a rejuvenating experience. For those who need a dedicated workspace, a formal study awaits, providing a quiet and productive environment. The entryway is graced with a stunning glass fitted stairway that is absolutely breathtaking, setting the tone for the modern elegance that awaits throughout the home. But the allure doesn't stop indoors. Outside, you'll find a spacious and inviting patio living area, perfect for entertaining guests, dining al fresco, or simply relaxing in the beautiful garden surroundings. This garden home is a true gem, combining contemporary design with comfortable living spaces and luxurious finishes. Don't miss the opportunity to make it your own and experience the epitome of modern living ** Don't miss out on up to a 1% lender credit from Rapid Mortgage, LLC. Refer to agent remarks. Not a commitment to lend. Terms may apply **
Payment Calculator
- Principal & Interest -
- Property Tax $
- Home Insurance $
- HOA Fees $
- Monthly -
Features
Building and Construction
- Builder Name: Biosphera Homes
- Construction: New
- Exterior Features: Stucco
- Floor: Ceramic Tile, Wood
- Foundation: Slab
- Kitchen Length: 10
- Roof: Metal
- Source Sqft: Appsl Dist
Land Information
- Lot Improvements: Street Paved, Curbs
School Information
- Elementary School: Leon Springs
- High School: Clark
- Middle School: Rawlinson
- School District: Northside
Garage and Parking
- Garage Parking: Two Car Garage, Attached
Eco-Communities
- Water/Sewer: Water System, Sewer System
Utilities
- Air Conditioning: Two Central
- Fireplace: One, Living Room
- Heating Fuel: Electric
- Heating: Central
- Window Coverings: None Remain
Amenities
- Neighborhood Amenities: Controlled Access, Pool, Tennis, Golf Course, Clubhouse, Park/Playground, Jogging Trails, Sports Court, Guarded Access
Finance and Tax Information
- Days On Market: 233
- Home Owners Association Fee: 240
- Home Owners Association Frequency: Monthly
- Home Owners Association Mandatory: Mandatory
- Home Owners Association Name: THE DOMINION HOMEOWNERS ASSOCIATION
- Total Tax: 2438.59
Rental Information
- Currently Being Leased: No
Other Features
- Block: 28
- Contract: Exclusive Right To Sell
- Instdir: Dominion Drive to Westcourt Lane
- Interior Features: Two Living Area, Liv/Din Combo, Island Kitchen, Walk-In Pantry, Study/Library, Loft, Utility Room Inside, Secondary Bedroom Down, 1st Floor Lvl/No Steps, High Ceilings, Open Floor Plan, Cable TV Available, High Speed Internet, All Bedrooms Downstairs, Laundry Main Level, Laundry Room, Telephone, Walk in Closets
- Legal Desc Lot: 19
- Legal Description: NCB 16386 BLK 28 LOT 19 (THE GARDENS @ THE DOMINION PHASE II
- Occupancy: Vacant
- Ph To Show: 2102222227
- Possession: Closing/Funding
- Style: Two Story, Contemporary
Owner Information
- Owner Lrealreb: No
Similar Properties

- Jose Robledo, REALTOR ®
- Premier Realty Group
- I'll Help Get You There
- Mobile: 830.968.0220
- Mobile: 830.968.0220
- joe@mevida.net


