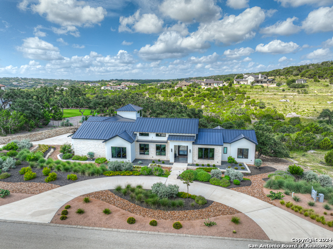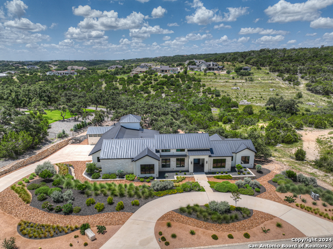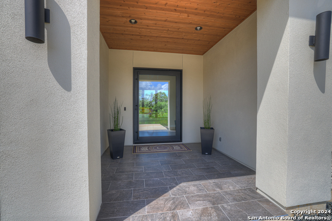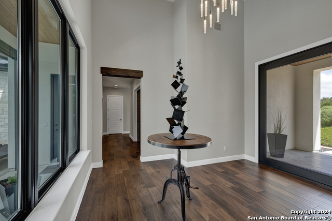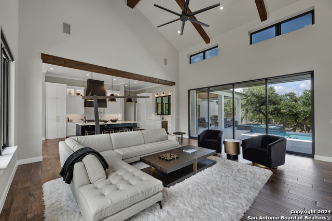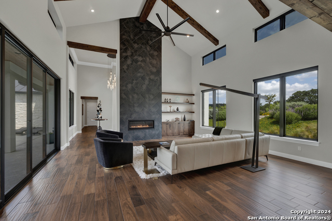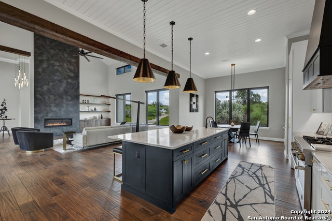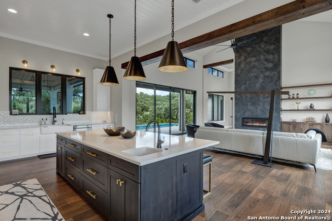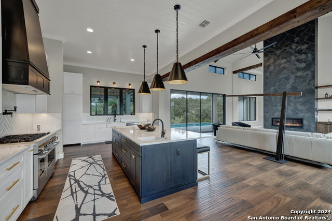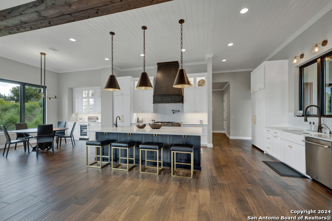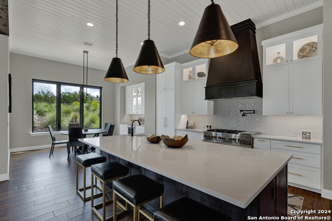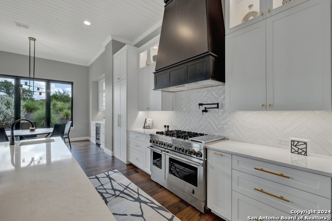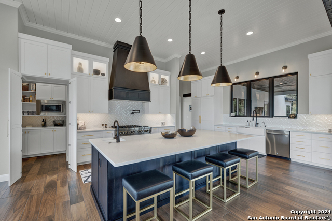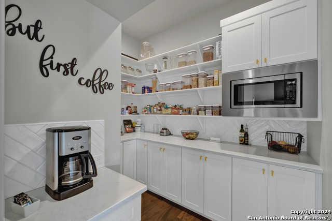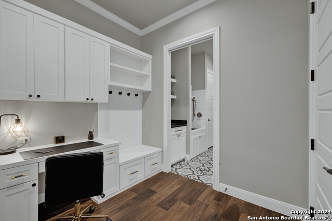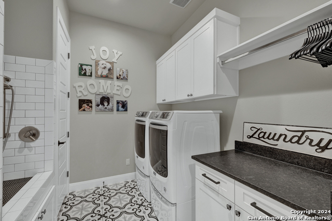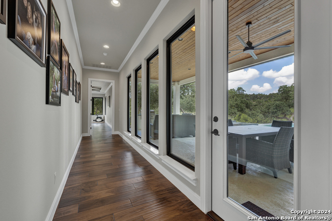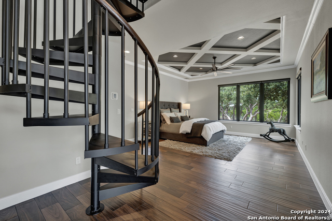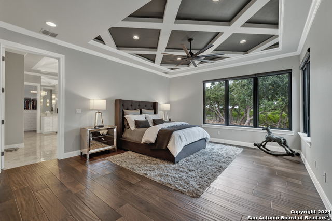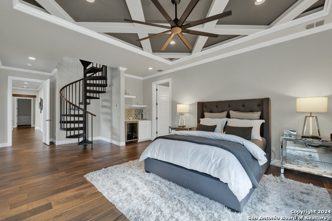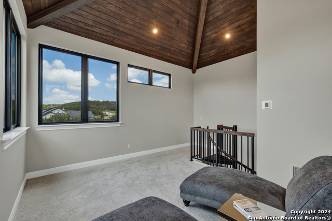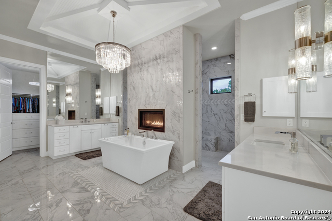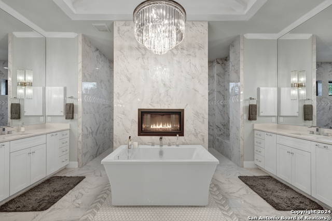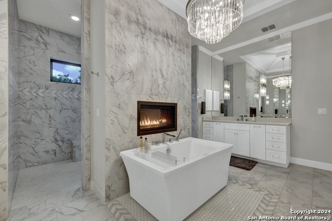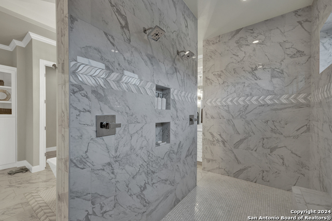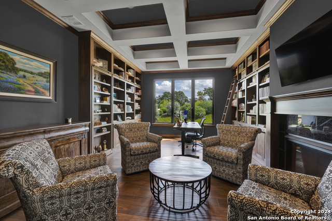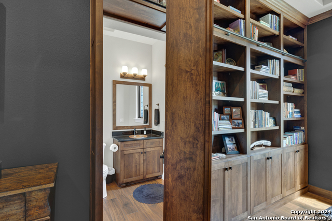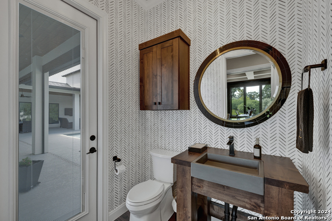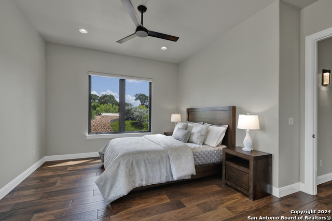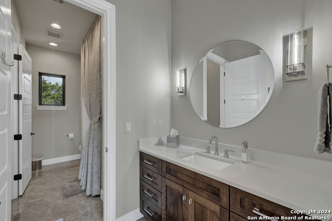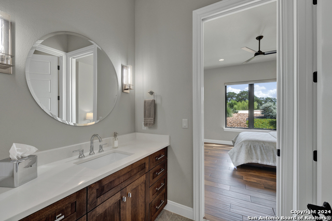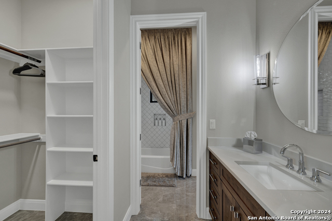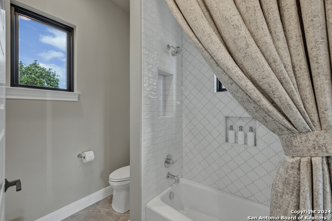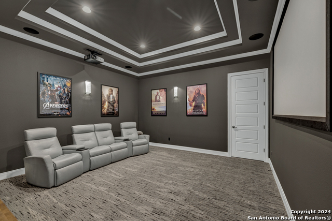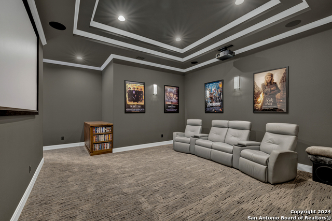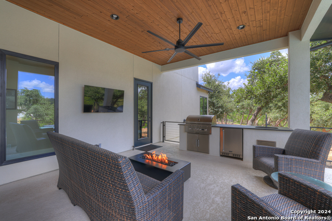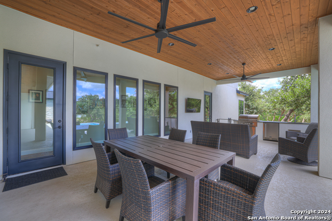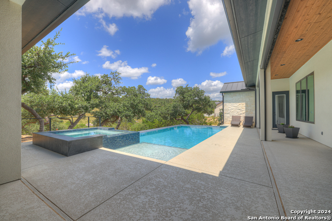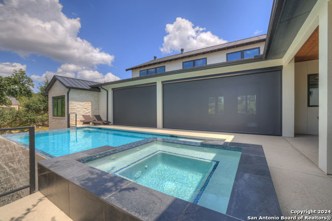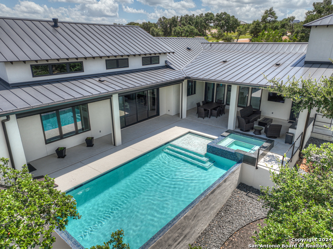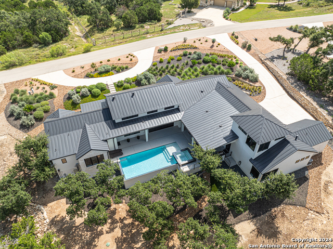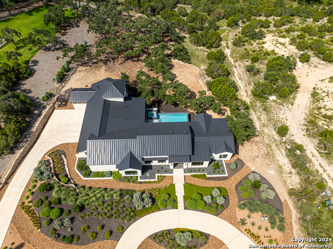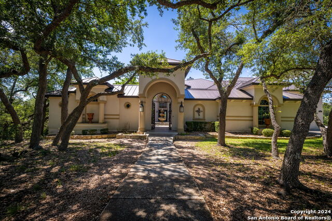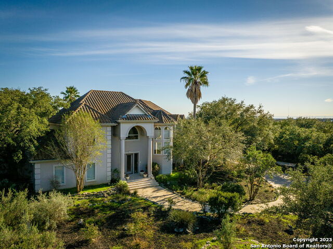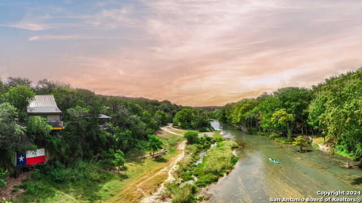2333 Lombardy, New Braunfels, TX 78132
Property Photos
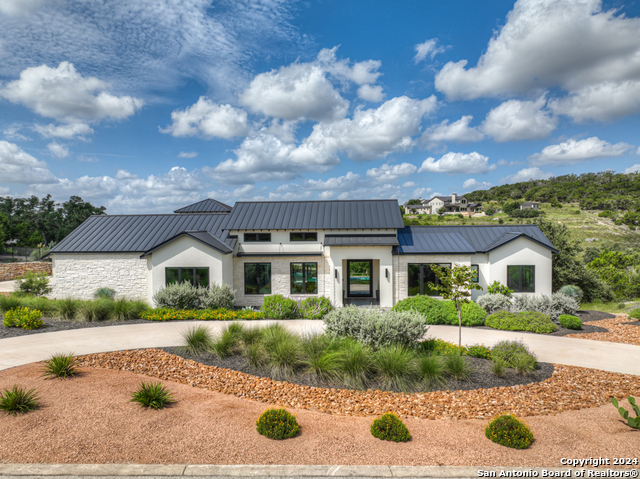
Would you like to sell your home before you purchase this one?
Priced at Only: $1,699,000
For more Information Call:
Address: 2333 Lombardy, New Braunfels, TX 78132
Property Location and Similar Properties
- MLS#: 1801612 ( Single Residential )
- Street Address: 2333 Lombardy
- Viewed: 42
- Price: $1,699,000
- Price sqft: $389
- Waterfront: No
- Year Built: 2021
- Bldg sqft: 4367
- Bedrooms: 3
- Total Baths: 4
- Full Baths: 2
- 1/2 Baths: 2
- Garage / Parking Spaces: 3
- Days On Market: 127
- Additional Information
- County: COMAL
- City: New Braunfels
- Zipcode: 78132
- Subdivision: Vintage Oaks
- District: Comal
- Elementary School: Bill Brown
- Middle School: Smiton Valley
- High School: Smiton Valley
- Provided by: Keller Williams Realty
- Contact: Mary Swinney
- (210) 687-7937

- DMCA Notice
-
DescriptionThis ENTERTAINERS DREAM is a Custom Hill Country Modern home built by TA French with 4,367 square feet of living space on a 1.54 acre lot in the gated community of Canyon Ranch in Vintage Oaks. It comes with meticulously maintained lush landscaping and upgrades galore. Featuring 3 bedrooms, 2 full and 2 half bathrooms, this beauty boasts a true library as well as a fully equipped media room. The library, living and breakfast rooms, as well as the primary bedroom all have Graber motorized blackout shades. After taking in the gorgeous curb appeal from the circular drive, you enter through a large 6'x9' pivot front door and are greeted by a foyer with a 16 foot ceiling. Walking into the open floorplan, you experience a large living room, 23' vaulted ceiling, modern linear fireplace with floor to ceiling herringbone patterned tile, and 9'x16' slider patio doors overlooking the pool. You notice right away there are beautiful views from every window in this home. The chef's kitchen, with huge island and veggie sink, has quartz countertops, JennAir appliances including a 48 inch Pro Series gas range plus a wine fridge, pot filler, farm sink, reverse osmosis water filter and dispenser and a unique painted tongue and groove ceiling. The walk in pantry is cleverly concealed behind double cabinet doors. Just off the kitchen is a built in desk and mud bench leading to the utility room with dog wash! Stroll down the gallery hall to the stunning primary suite with coffee bar including refrigerator and pot filler. You can't miss the spiral staircase which takes you to a reading and relaxation room with a vaulted stained beam and tongue and groove ceiling. The primary bathroom is truly spectacular with oversized mirrors, fireplace, gorgeous light fixtures, standalone bathtub, separate make up vanity, and large walk through shower. The two additional spacious bedrooms have walk in closets with a jack and jill bathroom. The library has a cozy traditional fireplace, beautiful coffered ceiling, and a bookshelf that is a secret door leading to a half bathroom. Outdoors, two electric Phantom shades can be lowered protecting the living room from the west sun. The sparkling pool and hot tub are nestled among numerous oak trees. There is an outdoor kitchen and modern fire feature to entertain the many guests you'll host in this one of kind home. Some luxury updates include a Gemline water filtration system and FusionXT softener! This is a must see for anyone wanting to experience the Hill Country with a modern flair.
Payment Calculator
- Principal & Interest -
- Property Tax $
- Home Insurance $
- HOA Fees $
- Monthly -
Features
Building and Construction
- Builder Name: TA French
- Construction: Pre-Owned
- Exterior Features: Stone/Rock, Stucco
- Floor: Carpeting, Ceramic Tile
- Foundation: Slab
- Kitchen Length: 23
- Roof: Metal
- Source Sqft: Appsl Dist
Land Information
- Lot Description: 1 - 2 Acres, Partially Wooded, Mature Trees (ext feat), Gently Rolling
- Lot Improvements: Street Paved
School Information
- Elementary School: Bill Brown
- High School: Smithson Valley
- Middle School: Smithson Valley
- School District: Comal
Garage and Parking
- Garage Parking: Three Car Garage, Attached
Eco-Communities
- Energy Efficiency: Tankless Water Heater, Programmable Thermostat, Double Pane Windows, Foam Insulation, Ceiling Fans
- Green Features: Drought Tolerant Plants
- Water/Sewer: Septic, Aerobic Septic, City
Utilities
- Air Conditioning: Two Central
- Fireplace: Three+, Living Room, Gas Logs Included, Gas, Glass/Enclosed Screen
- Heating Fuel: Propane Owned
- Heating: Central
- Number Of Fireplaces: 3+
- Recent Rehab: No
- Utility Supplier Elec: Pedernales
- Utility Supplier Gas: Propane Guy
- Utility Supplier Grbge: Best
- Utility Supplier Water: TX Water Co.
- Window Coverings: All Remain
Amenities
- Neighborhood Amenities: Controlled Access, Pool, Tennis, Clubhouse, Park/Playground, Jogging Trails, Bike Trails, BBQ/Grill, Basketball Court
Finance and Tax Information
- Days On Market: 115
- Home Faces: East
- Home Owners Association Fee: 1557
- Home Owners Association Frequency: Annually
- Home Owners Association Mandatory: Mandatory
- Home Owners Association Name: VINTAGE OAKS POA
- Total Tax: 16394.12
Rental Information
- Currently Being Leased: No
Other Features
- Block: 16
- Contract: Exclusive Right To Sell
- Instdir: TX-46 W/State Hwy 46 W to Via Principale in Canyon Lake, Continue on Via Principale. Drive to Lombardy. Destination will be on the left.
- Interior Features: Island Kitchen, Walk-In Pantry, Study/Library, Media Room, Loft, Utility Room Inside, High Ceilings, Open Floor Plan, Cable TV Available, High Speed Internet, All Bedrooms Downstairs, Laundry Main Level, Laundry Room, Walk in Closets, Attic - Access only, Attic - Pull Down Stairs
- Legal Desc Lot: 1610
- Legal Description: VINTAGE OAKS AT THE VINEYARD 16, LOT 1610
- Miscellaneous: Builder 10-Year Warranty, Cluster Mail Box
- Occupancy: Owner
- Ph To Show: 2102222227
- Possession: Closing/Funding
- Style: One Story, Contemporary, Texas Hill Country
- Views: 42
Owner Information
- Owner Lrealreb: No
Similar Properties
Nearby Subdivisions
(357c801) Sattler Village
A- 94 Sur-396 Comal Co School
A-635 Sur-274 C Vaca, Acres 6.
Bluffs On The Guadalupe
Briar Meadows
Briar Meadows 1
Champions Village
Champions Village 4
Christensen Scenic River Prop
Copper Creek
Copper Ridge
Copper Ridge Ph I
Copper Ridge Phase 3a
Country Hills
Country Hills 3
Country Hills North
Crossings At Havenwood The 2
D J
Doehne Oaks
Durst Ranch 3
Durst Ranch 4
Eden Ranch
Enclave At Westpointe Village
Estates At Stone Crossing
Estates At Stone Crossing Phas
Gardens Of Hunters Creek
Gruene Haven
Gruenefield
Gruenefield Un 3
Havenwood At Hunters Crossing
Havenwood Hunters Crossing 3
Havenwood Hunters Crossing 4
Heritage Park
Heritage Park At Morningside
High Chaparral
Hueco Springs Ranches 2
Hunter Oaks
Hunters Creek
Inland Estates
Kuntry Korner
Lark Canyon
Lark Canyon 1
Lewis Ranch
Magnolia Spgs 1
Magnolia Springs
Manor Creek
Manor Creek 1
Meadows Of Morningside
Meadows Of Morningside 5
Meyer Ranch
Meyer Ranch Un 2
Meyer Ranch Un 3
Meyer Ranch Un 4
Meyer Ranch Un 9
Meyer Ranch: 50ft. Lots
Mission Hills
Mission Hills Ranch
Mission Hills Ranch 5
Mission Hills Ranch 6
Morningside Trails
Morningside Trails 3a
Morningside Trails Un 3a
Morningstar
Mountain Laurel Estates 1
Naked Indian
Newcombe Tennis Ranch 4
Not In Defined Subdivision
Oak Run
Oak Run 19
Oxbow On The Guadalupe
Pinnacle The
Preiss Heights
Preserve Of Mission Valley
Preserve Un 6
Riada
River Chase
River Chase 1
River Chase 10
River Chase 5
River Chase 6
River Chase 7
River Chase 8
River Cliff Estates
River Cliffs
River Oaks
Riverchase
Rockwall Ranch
Rockwall Ranch 4
Rolling Oaks
Royal Forest Comal
Royal Forrest
Royal Forrest Comal
Sattler Estates
Sattler Village
Sattler Village 6
Sendero At Veramendi
Settlement At Gruene
Shadow Hills
Summit
Summit Ph 1
Summit Ph 2
T Bar M Ranch Estates 2
T Bar M Ranch Estates I
T Bar M Tennis Ranch
The Bluffs On The Guadalupe
The Crossings
The Groves At Vintage Oaks
The Pinnacle
The Summit
Veramendi
Veramendi Precinct 13
Veramendi Precinct 13 Un 2
Veramendi: 40' Lots - Front En
Veramendi: 40ft. Lots
Veramendi: 40ft. Lots - Front
Villas At Manor Creek
Vintage Oaks
Vintage Oaks At The Vineyard
Vintage Oaks At The Vineyard 1
Vintage Oaks At The Vineyard 7
Vintage Oaks The Vineyard 1
Vintage Oaks The Vineyard 2
Vintage Oaksthe Vineyardunit
Vista Alta Del Veramendi
Waggener Ranch
Waggener Ranch 2
Waggener Ranch Comal
Waldsanger
West Village At Creek Side

- Jose Robledo, REALTOR ®
- Premier Realty Group
- I'll Help Get You There
- Mobile: 830.968.0220
- Mobile: 830.968.0220
- joe@mevida.net


