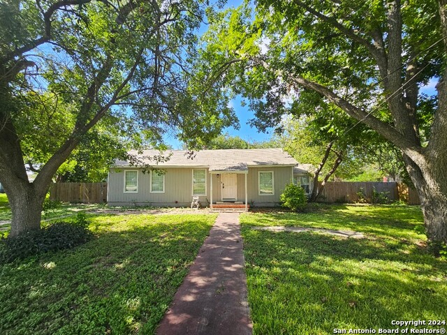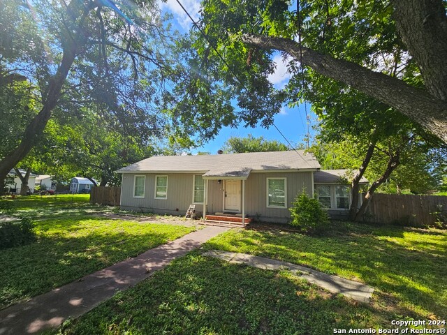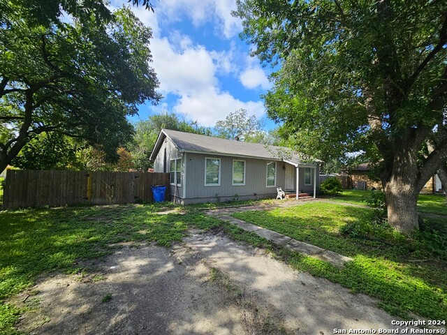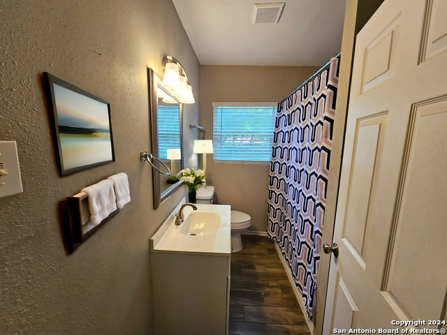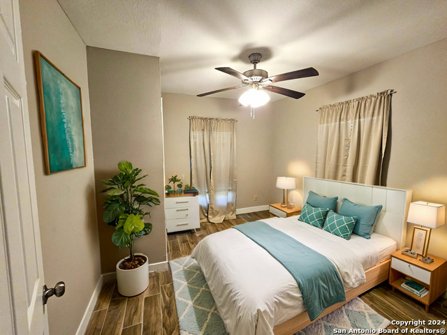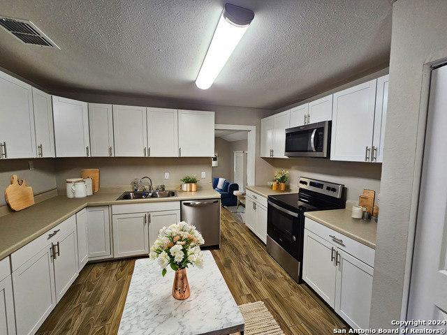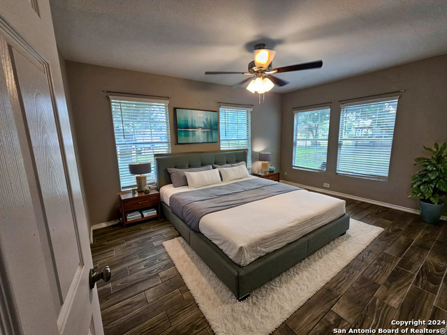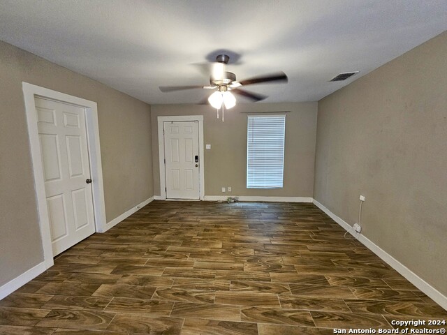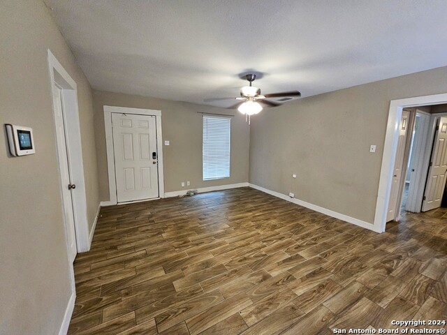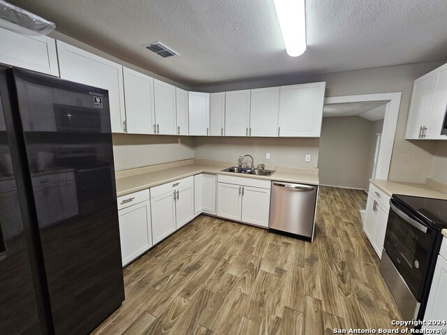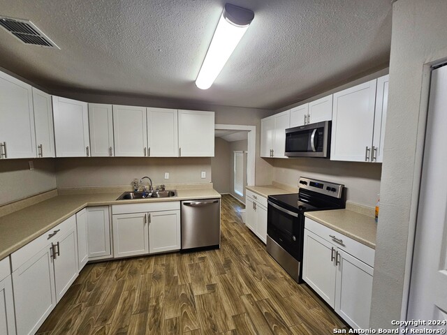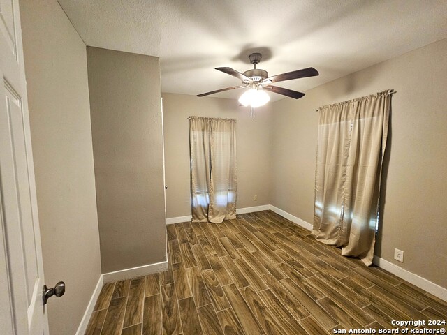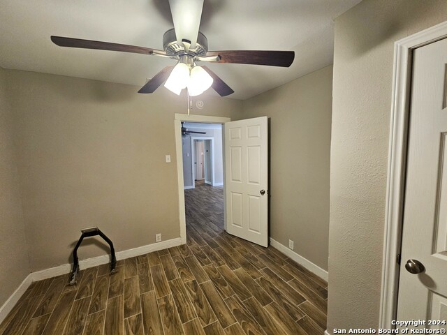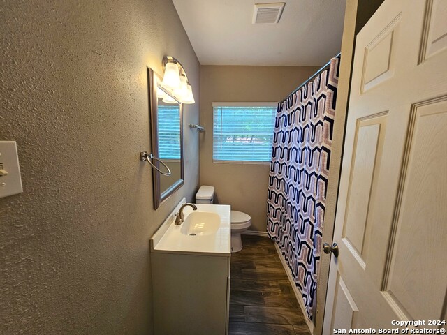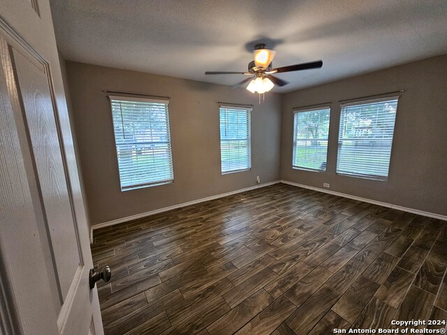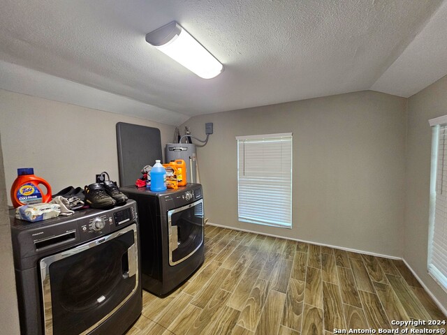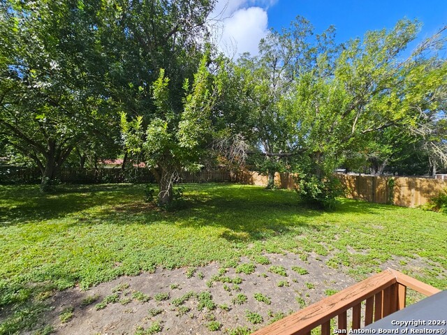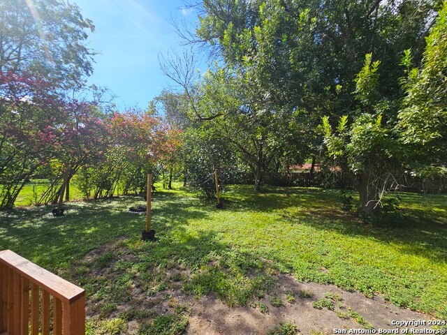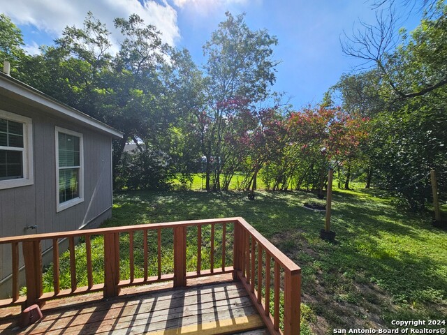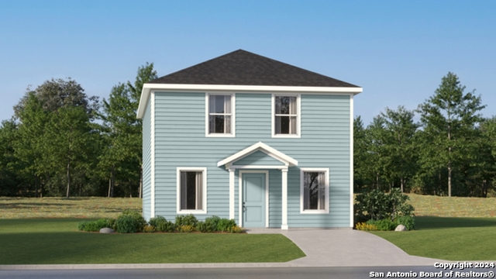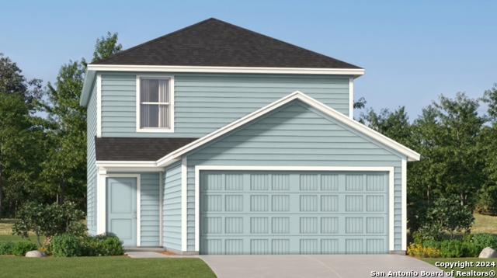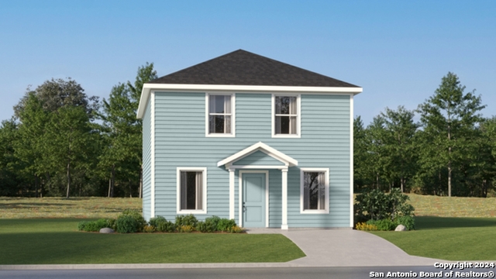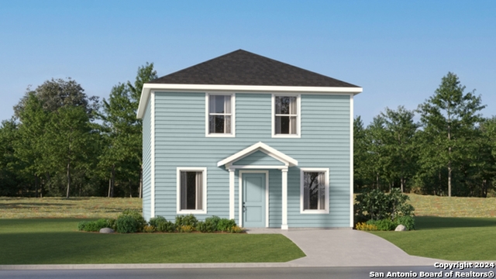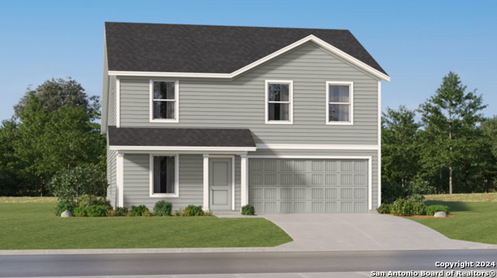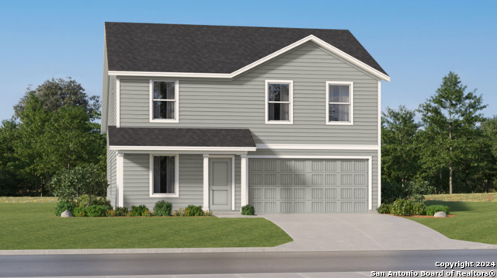123 Martindale Rd E, Seguin, TX 78155
Property Photos
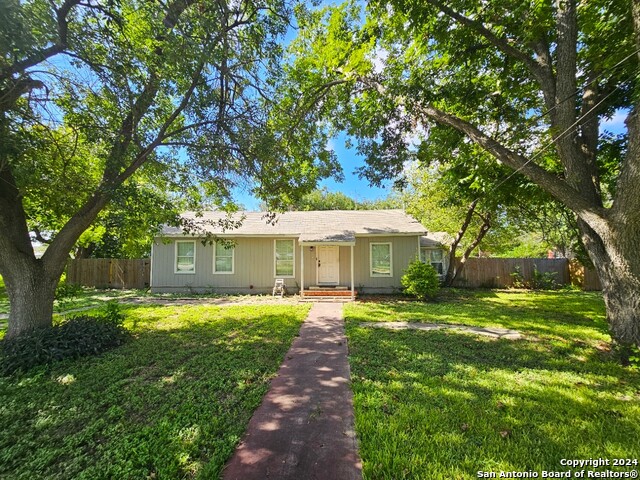
Would you like to sell your home before you purchase this one?
Priced at Only: $209,900
For more Information Call:
Address: 123 Martindale Rd E, Seguin, TX 78155
Property Location and Similar Properties
- MLS#: 1801683 ( Single Residential )
- Street Address: 123 Martindale Rd E
- Viewed: 60
- Price: $209,900
- Price sqft: $178
- Waterfront: No
- Year Built: Not Available
- Bldg sqft: 1176
- Bedrooms: 3
- Total Baths: 1
- Full Baths: 1
- Garage / Parking Spaces: 1
- Days On Market: 127
- Additional Information
- County: GUADALUPE
- City: Seguin
- Zipcode: 78155
- Subdivision: Roseland Heights #1
- District: Seguin
- Elementary School: Patlan
- Middle School: A.J. BRIESEMEISTER
- High School: Seguin
- Provided by: Keller Williams Heritage
- Contact: Diana Galaviz
- (830) 305-6184

- DMCA Notice
Payment Calculator
- Principal & Interest -
- Property Tax $
- Home Insurance $
- HOA Fees $
- Monthly -
Features
Building and Construction
- Builder Name: Unknown
- Construction: Pre-Owned
- Exterior Features: Asbestos Shingle
- Floor: Vinyl
- Kitchen Length: 13
- Other Structures: None
- Roof: Composition
- Source Sqft: Appsl Dist
Land Information
- Lot Description: 1/4 - 1/2 Acre, Mature Trees (ext feat), Level
- Lot Improvements: City Street
School Information
- Elementary School: Patlan
- High School: Seguin
- Middle School: A.J. BRIESEMEISTER
- School District: Seguin
Garage and Parking
- Garage Parking: None/Not Applicable
Eco-Communities
- Water/Sewer: City
Utilities
- Air Conditioning: One Central
- Fireplace: Not Applicable
- Heating Fuel: Electric
- Heating: Central
- Utility Supplier Elec: City
- Utility Supplier Grbge: City
- Utility Supplier Sewer: City
- Utility Supplier Water: City
- Window Coverings: None Remain
Amenities
- Neighborhood Amenities: None
Finance and Tax Information
- Days On Market: 115
- Home Faces: North
- Home Owners Association Mandatory: None
- Total Tax: 3688.71
Rental Information
- Currently Being Leased: No
Other Features
- Contract: Exclusive Right To Sell
- Instdir: Seguin to Hwy 123 Business South, left on Martindale, House on right
- Interior Features: One Living Area, Open Floor Plan, Laundry in Closet, Walk in Closets, Attic - Access only
- Legal Desc Lot: 41
- Legal Description: LOT: 41 N 172' OF; PT OF 42 BLK: 2 ADDN: ROSELAND HEIGHTS #1
- Occupancy: Vacant
- Ph To Show: 830-305-6184
- Possession: Closing/Funding
- Style: One Story, Traditional
- Views: 60
Owner Information
- Owner Lrealreb: No
Similar Properties
Nearby Subdivisions
.
A J Grebey 1
Acre
Arroyo Del Cielo
Arroyo Ranch
Baker Isaac
Bartholomae
Brawner
Bruns
Bruns Bauer
Castlewood Estates East
Caters Parkview
Century Oaks
Chaparral
Cherino M
Clements J D
Clements Jd
Cordova Crossing
Cordova Estates
Cordova Trails
Country Club Estates
Davis George W
Deerwood
Deerwood Circle
Dewitt G
Eastgate
Elm Creek
Erskine Ferry
Esnaurizar A M
Farm
Farm Addition
Felix Chenault
Forest Oak Ranches Phase 1
G W Williams
G W Williams Surv 46 Abs 33
G_a0006
Gortari
Gortari E
Greenfield
Greenspoint Heights
Guadalupe Heights
Hannah Heights
Heritage South
Hickory Forrest
Hiddenbrooke
Hiddenbrooke Sub Un 2
High Country Estates
Inner
J C Pape
John Cowan Survey
Jose De La Baume
Joye
Keller Heights
L H Peters
Lake Ridge
Las Brisas
Las Brisas #6
Las Brisas 3
Las Hadas
Leach William
Lily Springs
Mansola
Meadows @ Nolte Farms Ph# 1 (t
Meadows At Nolte Farms
Meadows Nolte Farms Ph 2 T
Meadows Of Martindale
Meadows Of Mill Creek
Meadowsmartindale
Mill Creek
Mill Creek Crossing
Mill Creek Crossing 1a
Mill Creek Crossing 3
Mill Creek Crossing11
Morningside
Muehl Road Estates
N/a
Na
Navarro Fields
Navarro Oaks
Navarro Ranch
Nolte Farms
None
None/ John G King
Northgate
Northside
Not In Defined Subdivision
Oak Creek
Oak Springs
Oak Village North
Out/guadalupe
Out/guadalupe Co.
Out/guadalupe Co. (common) / H
Pape
Parkview
Parkview Estates
Placid Heights
Pleasant Acres
Quail Run
Ridge View
Ridge View Estates
Ridgeview
Rook
Roseland Heights #1
Roseland Heights #2
Roseland Heights 1
Rural Acres
Ruralg23
Sagewood
Schneider Hill
Seguin
Seguin 03
Seguin Neighborhood 02
Seguin-01
Sky Valley
Smith
Swenson Heights
The Meadows
The Summitt At Cordova
The Village Of Mill Creek
Toll Brothers At Nolte Farms
Tor Properties Unit 2
Townewood Village
Undefined
Unknown
Unkown
Village At Three Oaks
Village Of Mill Creek 1 The
Village Of Mill Creek 4 The
Vista Ridge
Walnut Bend
Walnutbend
Waters Edge
West
West #1
West Addition
Westside
Wilson Schuessler
Windbrook
Windwood Es
Windwood Estates
Woodside Farms

- Jose Robledo, REALTOR ®
- Premier Realty Group
- I'll Help Get You There
- Mobile: 830.968.0220
- Mobile: 830.968.0220
- joe@mevida.net


