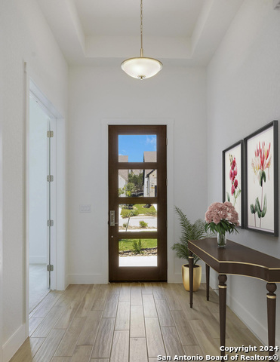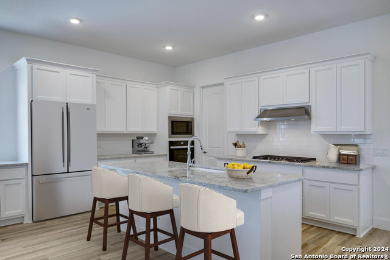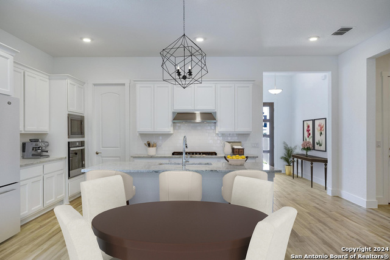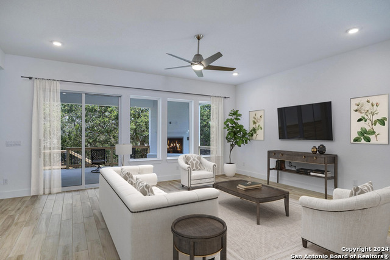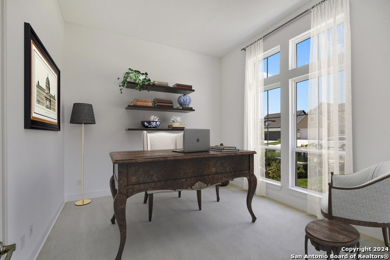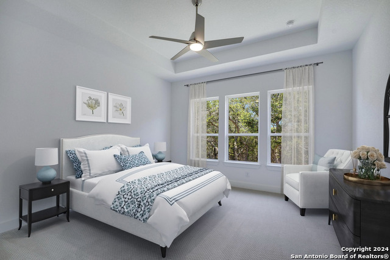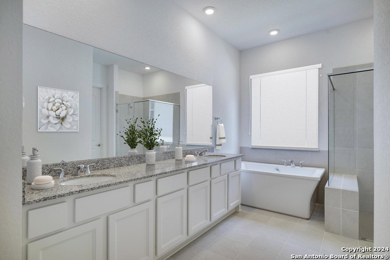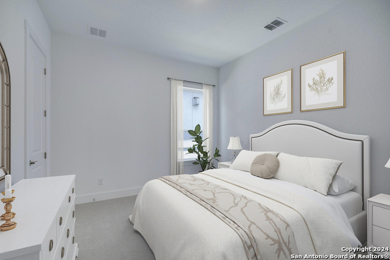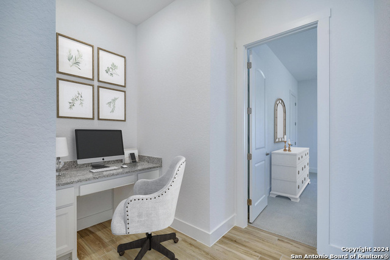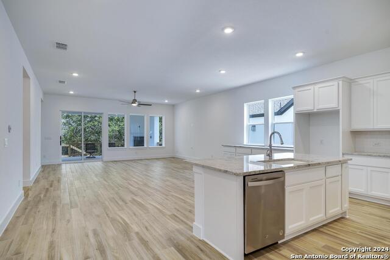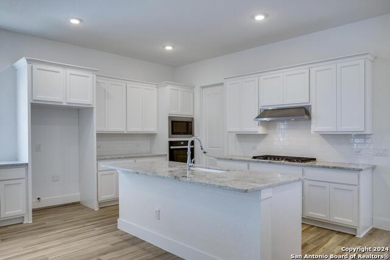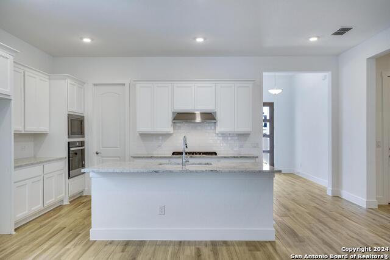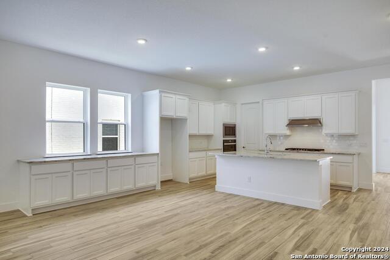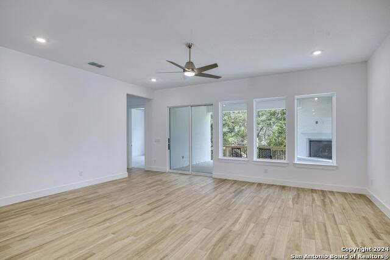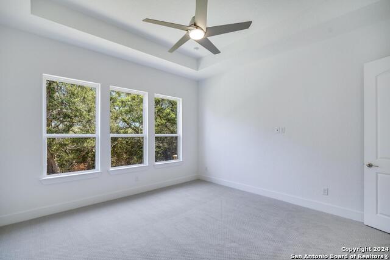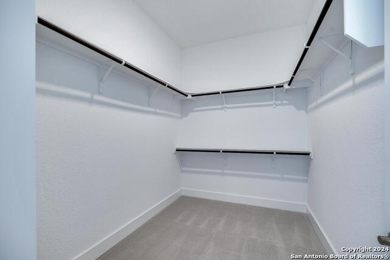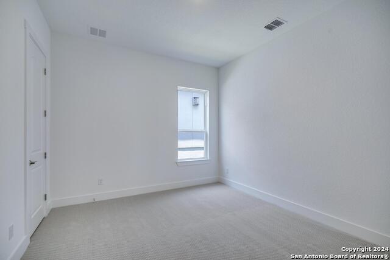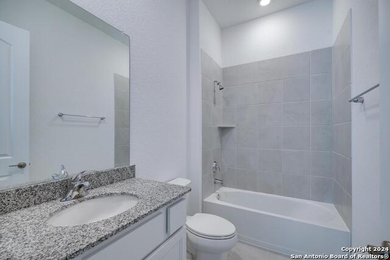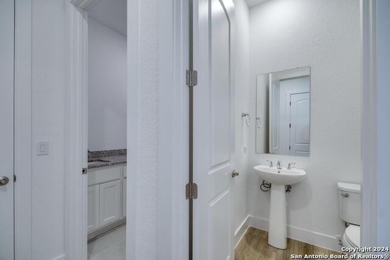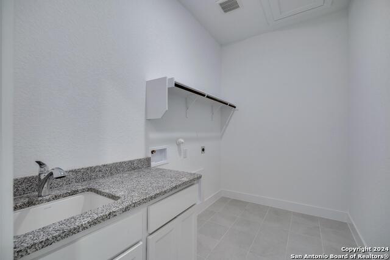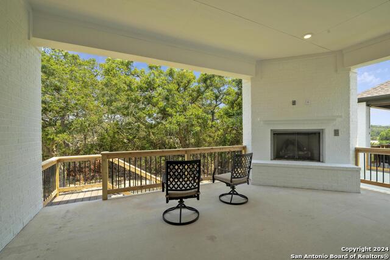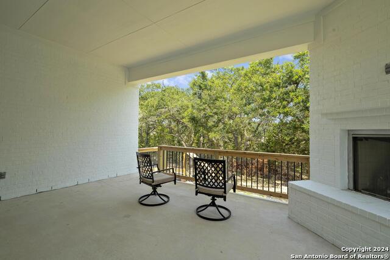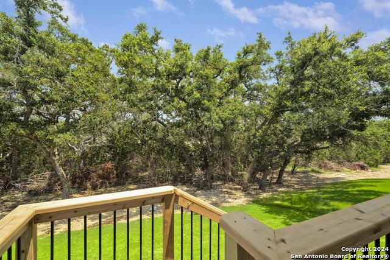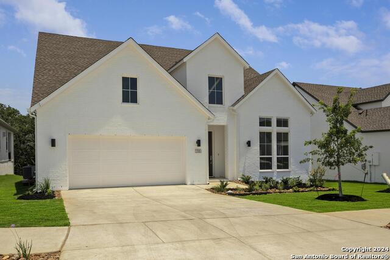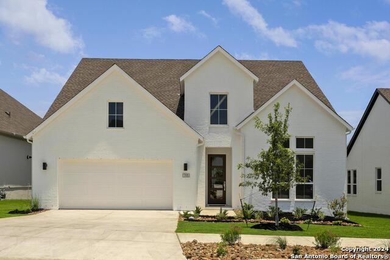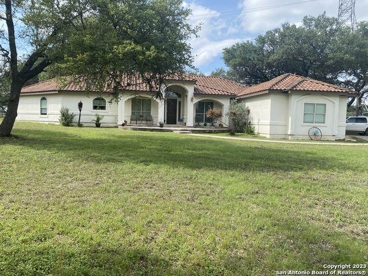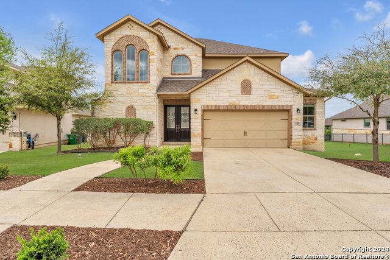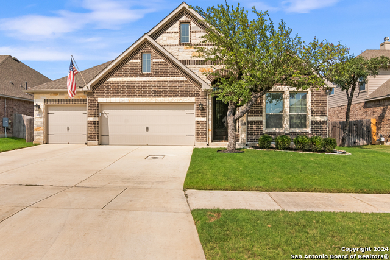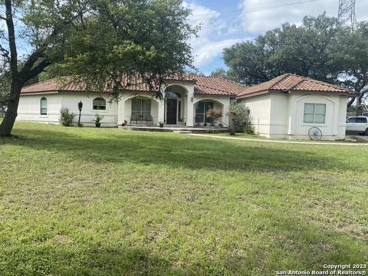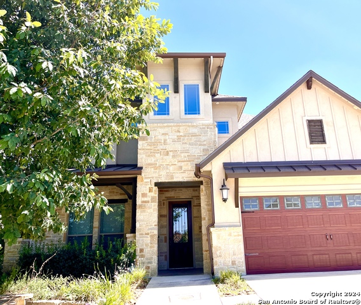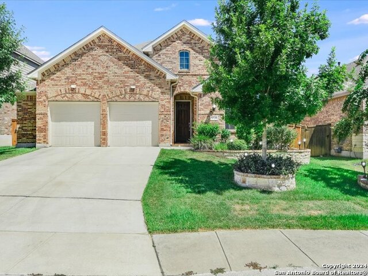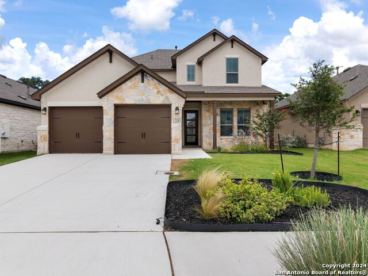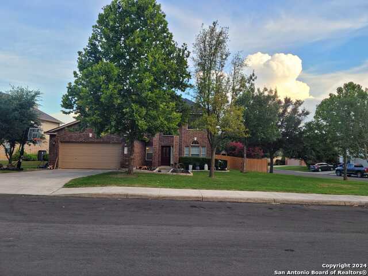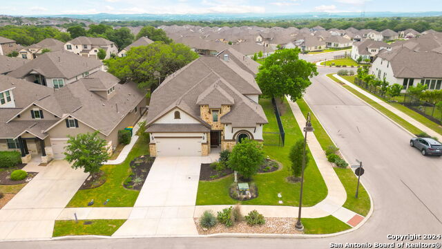155 Miraval , Boerne, TX 78006
Property Photos

Would you like to sell your home before you purchase this one?
Priced at Only: $3,400
For more Information Call:
Address: 155 Miraval , Boerne, TX 78006
Property Location and Similar Properties
- MLS#: 1802335 ( Residential Rental )
- Street Address: 155 Miraval
- Viewed: 19
- Price: $3,400
- Price sqft: $1
- Waterfront: No
- Year Built: 2024
- Bldg sqft: 2356
- Bedrooms: 3
- Total Baths: 3
- Full Baths: 2
- 1/2 Baths: 1
- Days On Market: 31
- Additional Information
- County: KENDALL
- City: Boerne
- Zipcode: 78006
- Subdivision: Esperanza Kendall County
- District: Boerne
- Elementary School: Herff
- Middle School: Boerne S
- High School: Boerne
- Provided by: eXp Realty
- Contact: Joan Rish
- (210) 275-6861

- DMCA Notice
-
DescriptionAvailable for immediate move in! Regency at Esperanza 55+ Active Adult Community. The Elissa floor plan offers 2,356 sq. ft. of luxurious living space w/ 3 bedrooms/study, 2.5 baths, extended outdoor living, and three car tandem garage. Open concept encompasses the spacious great room, casual dining area, and island kitchen with upgraded cabinets, all adorned with ceramic tile wood style flooring throughout. Secluded primary bedroom featuring 11' tray ceilings, walk in closet, and an elegant en suite complete with double vanity, soaker tub, and separate shower. Perfect for relaxation and entertaining, the oversized covered patio features a fireplace and offers scenic greenbelt views! Other features include 100% maintenance free brick exterior, premier Colonial White granite, Mahogany entry door, Shaw carpet upgrade with Scotch guard, tankless water heater, laundry room sink and water softener pre plumb. Additionally, the property has a dedicated gas stub out for a fireplace in living, outside grill and is prewired for a pool and spa. The east facing backyard offers cool, breezy shade with a peaceful setting. Just a short walk away, residents have access to exclusive community amenities, including a resort style pool, fitness center, bocce ball, pickle ball, and a dedicated Lifestyle Director. Nestled within the expansive Esperanza master plan, the community offers over 450 acres of open space, a lazy river, 20+ miles of trails, minutes from downtown Boerne with restaurants and shopping, providing the best of Texas Hill Country living. Having never been occupied due to the seller's job relocation, this NEW home is ready to view today!
Payment Calculator
- Principal & Interest -
- Property Tax $
- Home Insurance $
- HOA Fees $
- Monthly -
Features
Building and Construction
- Builder Name: Toll Brothers
- Exterior Features: Brick, 4 Sides Masonry
- Flooring: Carpeting, Ceramic Tile, Wood
- Foundation: Slab
- Kitchen Length: 20
- Roof: Heavy Composition
- Source Sqft: Bldr Plans
Land Information
- Lot Description: On Greenbelt
School Information
- Elementary School: Herff
- High School: Boerne
- Middle School: Boerne Middle S
- School District: Boerne
Garage and Parking
- Garage Parking: Three Car Garage, Tandem
Eco-Communities
- Energy Efficiency: Tankless Water Heater, 16+ SEER AC, Programmable Thermostat, Double Pane Windows, Energy Star Appliances, Low E Windows, High Efficiency Water Heater, Foam Insulation, Ceiling Fans
- Water/Sewer: Water System
Utilities
- Air Conditioning: One Central
- Fireplace: One, Gas Logs Included, Gas, Other
- Heating Fuel: Natural Gas
- Heating: Central
- Window Coverings: Some Remain
Amenities
- Common Area Amenities: Clubhouse, Pool, Exercise Room, Jogging Trail
Finance and Tax Information
- Application Fee: 80
- Cleaning Deposit: 400
- Days On Market: 31
- Max Num Of Months: 12
- Pet Deposit: 250
- Security Deposit: 3400
Rental Information
- Tenant Pays: Gas/Electric, Water/Sewer, Yard Maintenance, Garbage Pickup, Security Monitoring, Renters Insurance Required, Key Remote Deposit
Other Features
- Accessibility: No Stairs
- Application Form: TXR 2003
- Apply At: EMAIL APPLICATION
- Instdir: From I-10 head East on Hwy 46 to Esperanza Blvd, head north to Navarro, turn right and proceed to Miraval.
- Interior Features: One Living Area, Liv/Din Combo, Eat-In Kitchen, Two Eating Areas, Island Kitchen, Breakfast Bar, Walk-In Pantry, Study/Library, Utility Room Inside, 1st Floor Lvl/No Steps, High Ceilings, Open Floor Plan, Pull Down Storage, Cable TV Available, High Speed Internet, All Bedrooms Downstairs, Laundry Main Level, Walk in Closets
- Legal Description: ESPERANZA PHASE 2F BLK 17 LOT 13, 0.159 ACRES
- Miscellaneous: Also For Sale
- Occupancy: Vacant
- Personal Checks Accepted: Yes
- Ph To Show: 210-222-2227
- Restrictions: Smoking Outside Only
- Salerent: For Rent
- Section 8 Qualified: No
- Style: One Story
- Views: 19
Owner Information
- Owner Lrealreb: No
Similar Properties
Nearby Subdivisions
Balcones Creek
Bentwood
Boerne Heights
Cedar Hollow Ranches
Champion Heights - Kendall Cou
Chaparral Creek
Cordillera Ranch
Corley Farms
Dienger Addition
English Oaks
Esperanza - Kendall County
Fox Falls
Garden Estates
Highland Park
Kendall Creek Estates
Lakeside Acres
Limestone Ranch
N/a
Not In Defined Subdivision
Oak Grove Addition
Oak Park Addition
Overlook At Boerne
Regent Park
Shoreline Park
Stone Creek
Stone Creek Village
Stonegate
Tapatio Springs
The Villas At Hampton Place
The Woods Of Boerne Subdivisio
Trails Of Herff Ranch
Villas At Hampton Place
Walnut
Windwood Es
Woods Of Frederick Creek

- Jose Robledo, REALTOR ®
- Premier Realty Group
- I'll Help Get You There
- Mobile: 830.968.0220
- Mobile: 830.968.0220
- joe@mevida.net


