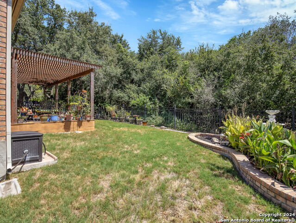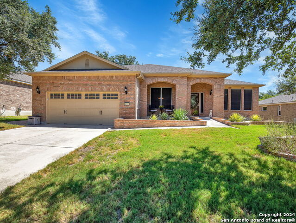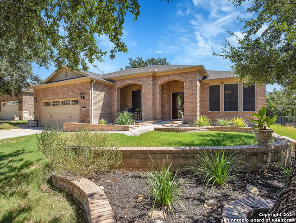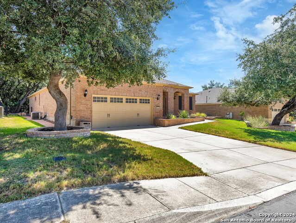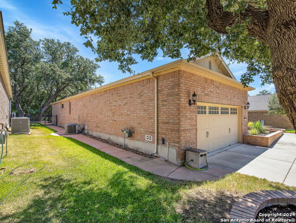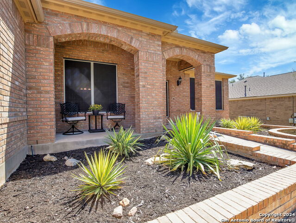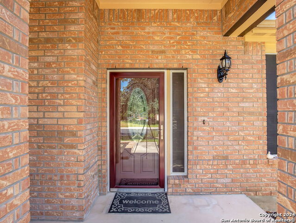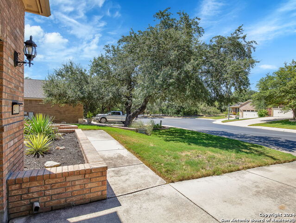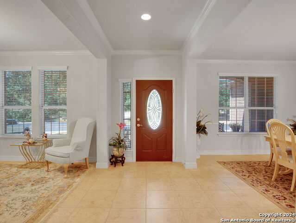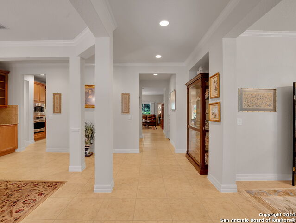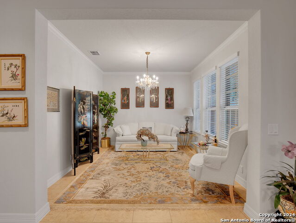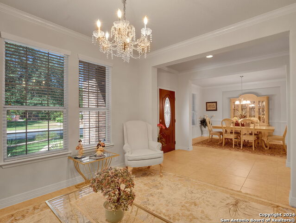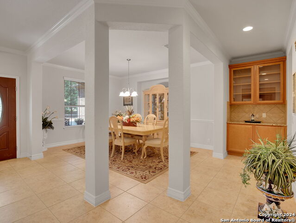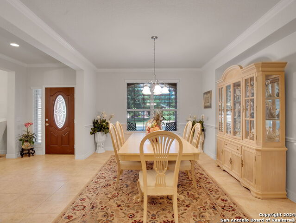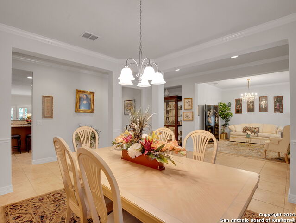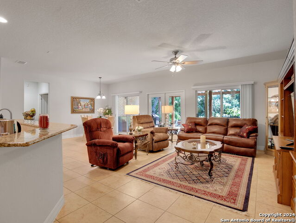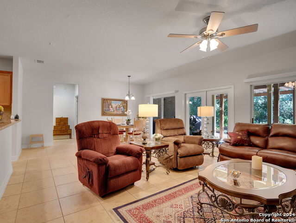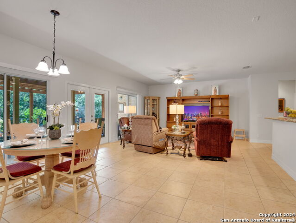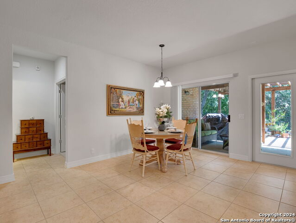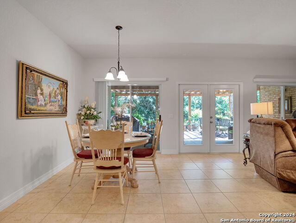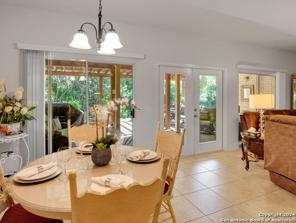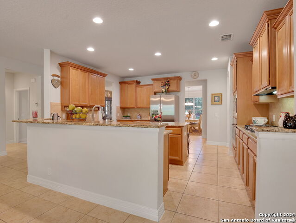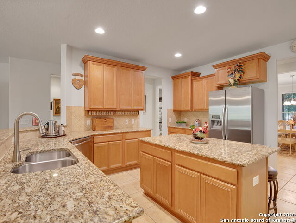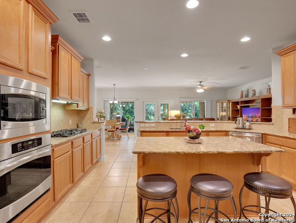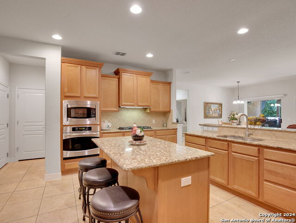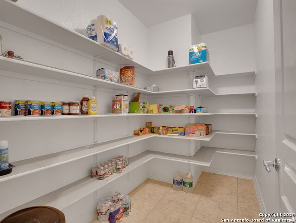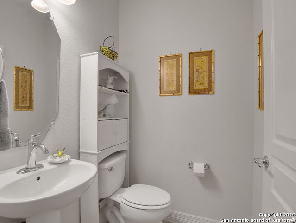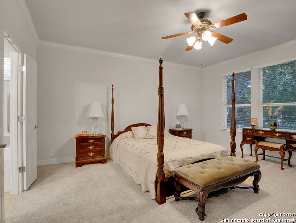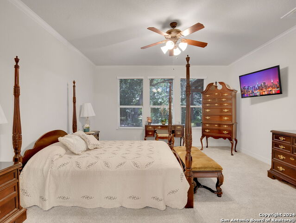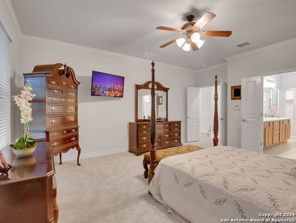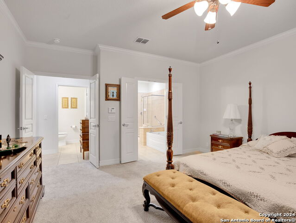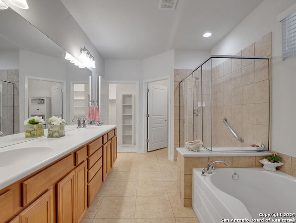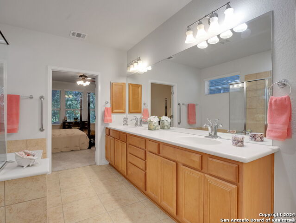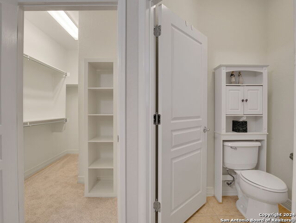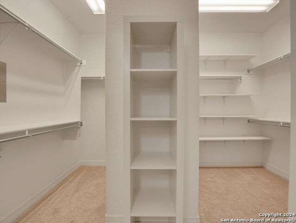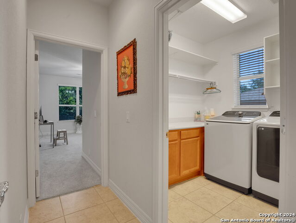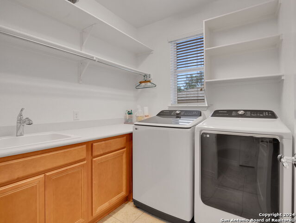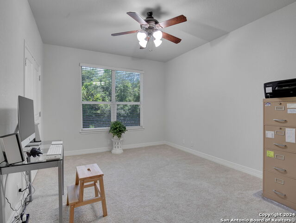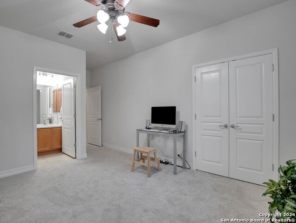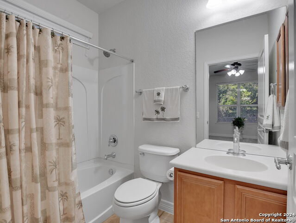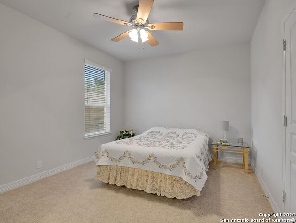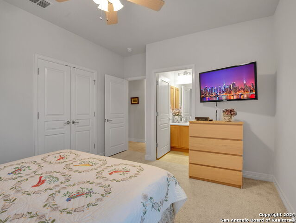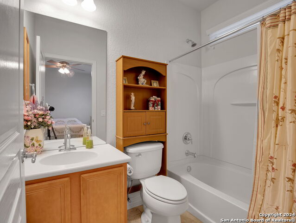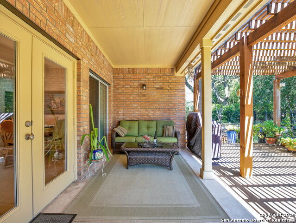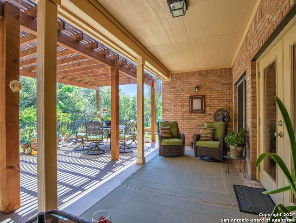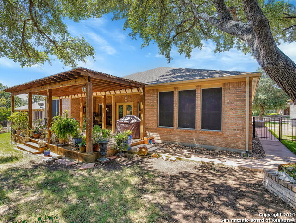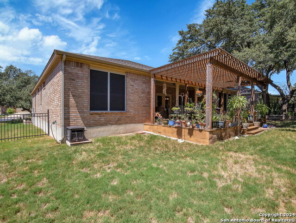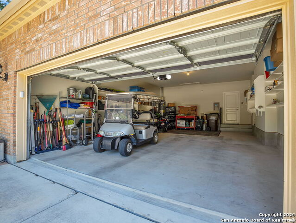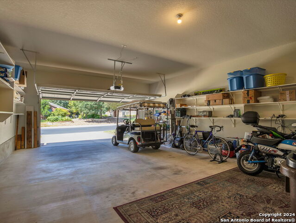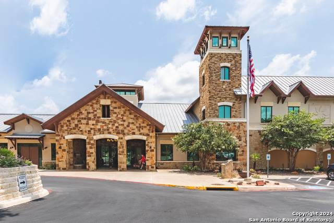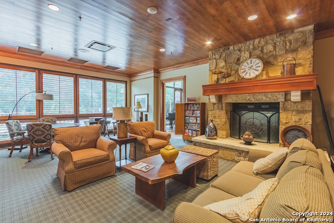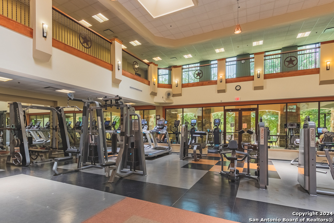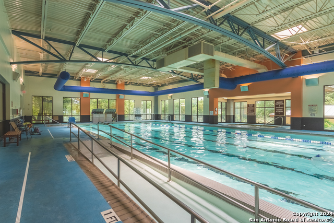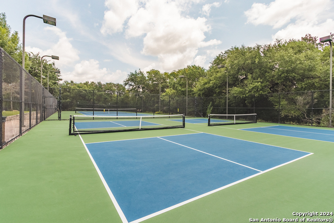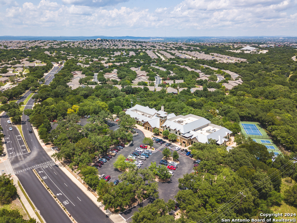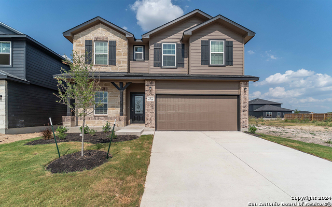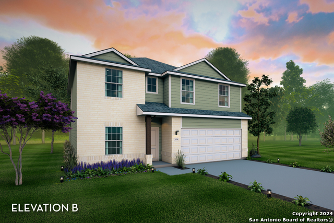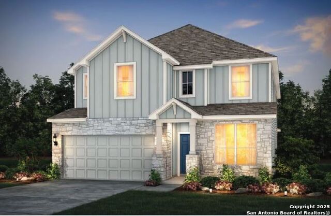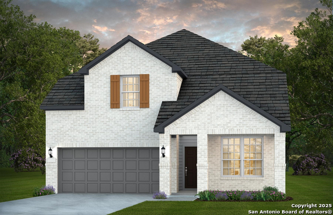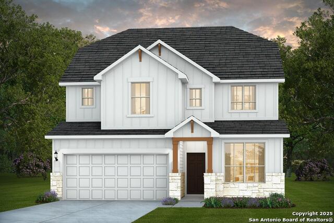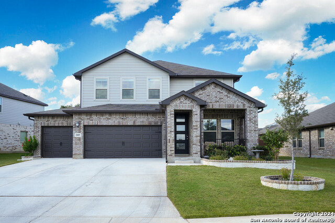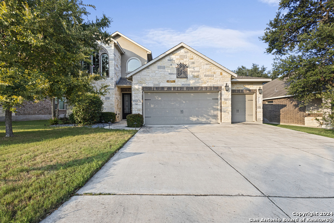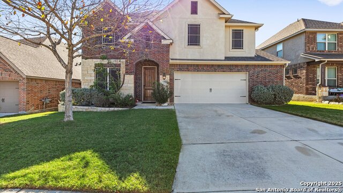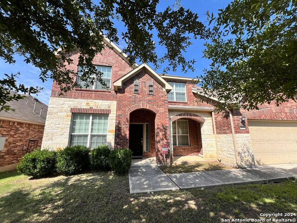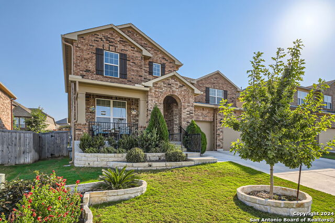4010 Buffalo Bur, San Antonio, TX 78253
Property Photos
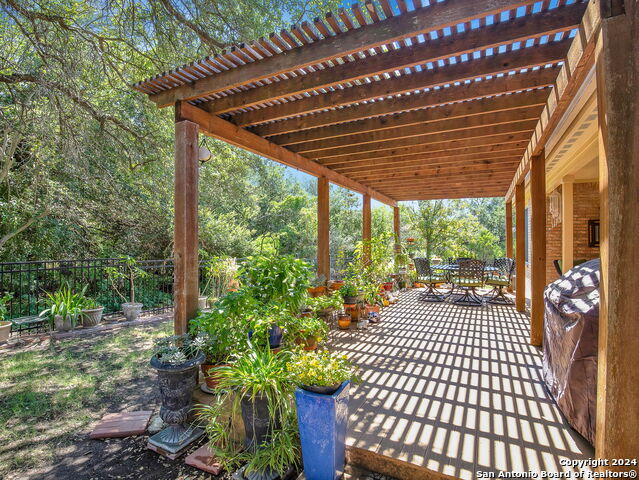
Would you like to sell your home before you purchase this one?
Priced at Only: $475,000
For more Information Call:
Address: 4010 Buffalo Bur, San Antonio, TX 78253
Property Location and Similar Properties
- MLS#: 1802513 ( Single Residential )
- Street Address: 4010 Buffalo Bur
- Viewed: 70
- Price: $475,000
- Price sqft: $177
- Waterfront: No
- Year Built: 2009
- Bldg sqft: 2678
- Bedrooms: 3
- Total Baths: 4
- Full Baths: 3
- 1/2 Baths: 1
- Garage / Parking Spaces: 2
- Days On Market: 224
- Additional Information
- County: BEXAR
- City: San Antonio
- Zipcode: 78253
- Subdivision: Hill Country Retreat
- District: Northside
- Elementary School: Call District
- Middle School: Call District
- High School: Call District
- Provided by: Morningstar Realty
- Contact: Shirley Benedict
- (210) 845-4150

- DMCA Notice
Description
Price reduced $50,000! Impeccably maintained home in prestigious del webb 55+ premier adult community. This 2678 sq/ft home boasts 3 bedrooms each with its own on suite bath; and additional 1/2 bath. Elegant large tile floors in living areas and recent stain master carpet in bedrooms. Spacious chef's delight kitchen with center island, granite counters and an amazing walk in pantry. Roof 2022. Hvac 2020. Recent paint and move in ready! Nestled on private greenbelt lot on cul de sac street. Oversized garage to fit all your toys makes this a must see. The amenity center features 28,000 sq/ft resort center offering state of the art gym, billiards, indoor/outdoor pools, ballroom and much more. Pack your bags and get ready to enjoy the goood life!
Description
Price reduced $50,000! Impeccably maintained home in prestigious del webb 55+ premier adult community. This 2678 sq/ft home boasts 3 bedrooms each with its own on suite bath; and additional 1/2 bath. Elegant large tile floors in living areas and recent stain master carpet in bedrooms. Spacious chef's delight kitchen with center island, granite counters and an amazing walk in pantry. Roof 2022. Hvac 2020. Recent paint and move in ready! Nestled on private greenbelt lot on cul de sac street. Oversized garage to fit all your toys makes this a must see. The amenity center features 28,000 sq/ft resort center offering state of the art gym, billiards, indoor/outdoor pools, ballroom and much more. Pack your bags and get ready to enjoy the goood life!
Payment Calculator
- Principal & Interest -
- Property Tax $
- Home Insurance $
- HOA Fees $
- Monthly -
Features
Building and Construction
- Apprx Age: 16
- Builder Name: Pulte
- Construction: Pre-Owned
- Exterior Features: Brick, 4 Sides Masonry
- Floor: Ceramic Tile
- Foundation: Slab
- Kitchen Length: 14
- Roof: Composition
- Source Sqft: Appsl Dist
Land Information
- Lot Description: Cul-de-Sac/Dead End, On Greenbelt
School Information
- Elementary School: Call District
- High School: Call District
- Middle School: Call District
- School District: Northside
Garage and Parking
- Garage Parking: Two Car Garage, Attached, Oversized
Eco-Communities
- Water/Sewer: Water System, Sewer System
Utilities
- Air Conditioning: One Central
- Fireplace: Not Applicable
- Heating Fuel: Natural Gas
- Heating: Central
- Window Coverings: All Remain
Amenities
- Neighborhood Amenities: Controlled Access, Tennis, Clubhouse, Park/Playground, Jogging Trails, Sports Court
Finance and Tax Information
- Days On Market: 222
- Home Owners Association Fee: 556.5
- Home Owners Association Frequency: Quarterly
- Home Owners Association Mandatory: Mandatory
- Home Owners Association Name: HILL COUNTRY RETREAT HOMEOWNERS ASSOCIATION
- Total Tax: 9154
Other Features
- Block: 62
- Contract: Exclusive Right To Sell
- Instdir: GREEN DARNER
- Interior Features: One Living Area, Separate Dining Room, Island Kitchen, Breakfast Bar, Study/Library
- Legal Desc Lot: 48
- Legal Description: CB 4400L (ALAMO RANCH UT-38), BLOCK 63 LOT 12
- Occupancy: Owner
- Ph To Show: 210-222-2227
- Possession: Closing/Funding
- Style: One Story
- Views: 70
Owner Information
- Owner Lrealreb: No
Similar Properties
Nearby Subdivisions
Afton Oaks Enclave
Alamo Estates
Alamo Ranch
Alamo Ranch Area 8
Alamo Ranch Ut-41c
Aston Park
Bear Creek Hills
Bella Vista
Bexar
Bison Ridge
Bison Ridge At Westpointe
Bluffs Of Westcreek
Bruce Haby Subdivision
Caracol Creek
Cobblestone
Falcon Landing
Fronterra At Westpointe
Fronterra At Westpointe - Bexa
Gordons Grove
Green Glen Acres
Heights Of Westcreek
Hidden Oasis
High Point At West Creek
High Point Westcreek U-1
Highpoint At Westcreek
Hill Country Gardens
Hill Country Retreat
Hunters Ranch
Meridian
Monticello Ranch
Morgan Meadows
Morgans Heights
N/a
Na
North San Antonio Hills
Northwest Rural
Northwest Rural/remains Ns/mv
Oaks Of Westcreek
Park At Westcreek
Preserve At Culebra
Redbird Ranch
Ridgeview
Ridgeview Ranch
Rio Medina Estates
Riverstone
Riverstone At Alamo Ranch
Riverstone At Wespointe
Riverstone At Westpointe
Riverstone-ut
Royal Oaks Of Westcreek
Rustic Oaks
San Geronimo
Santa Maria At Alamo Ranch
Stevens Ranch
Stonehill
Talley Fields
Tamaron
The Hills At Alamo Ranch
The Oaks Of Westcreek
The Park At Cimarron Enclave -
The Preserve At Alamo Ranch
The Trails At Westpointe
Thomas Pond
Timber Creek
Trails At Alamo Ranch
Trails At Culebra
Trails At Westpointe
Veranda
Villages Of Westcreek
Villas Of Westcreek
Vistas Of Westcreek
Waterford Park
West Creek Gardens
West Oak Estates
West View
Westcreek
Westcreek Oaks
Westcreek/the Oaks
Westpoint East
Westpointe
Westpointe East
Westview
Westwinds Lonestar
Westwinds West, Unit-3 (enclav
Westwinds-summit At Alamo Ranc
Winding Brook
Woods Of Westcreek
Wynwood Of Westcreek
Contact Info

- Jose Robledo, REALTOR ®
- Premier Realty Group
- I'll Help Get You There
- Mobile: 830.968.0220
- Mobile: 830.968.0220
- joe@mevida.net



