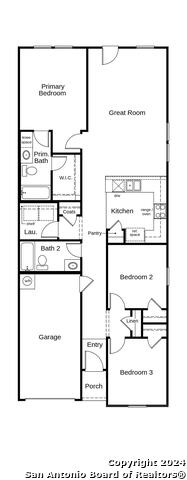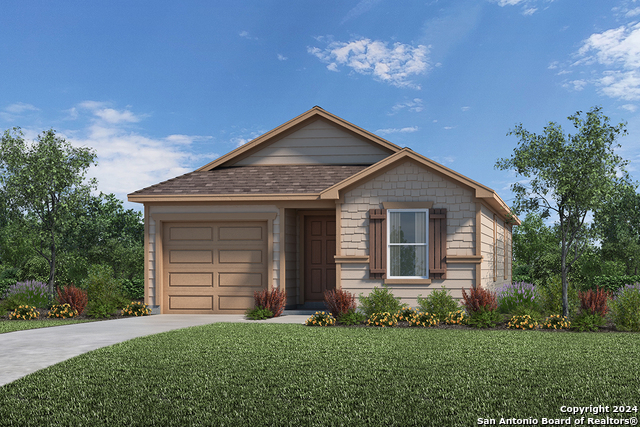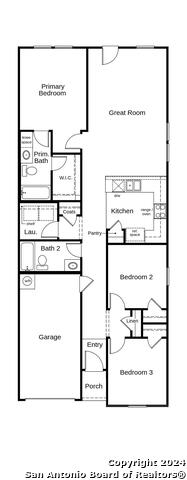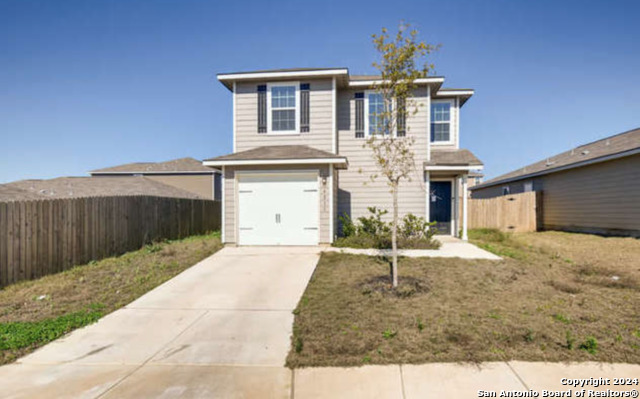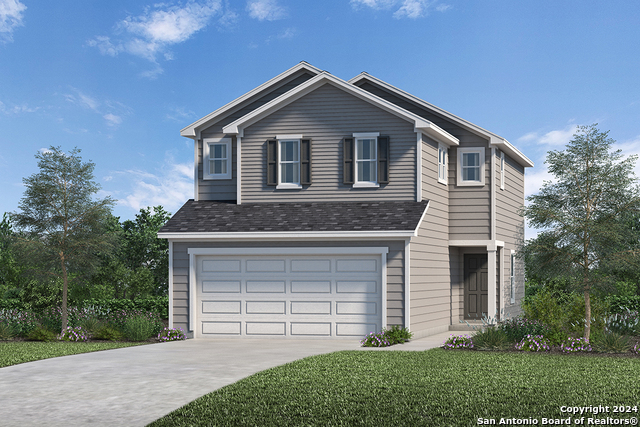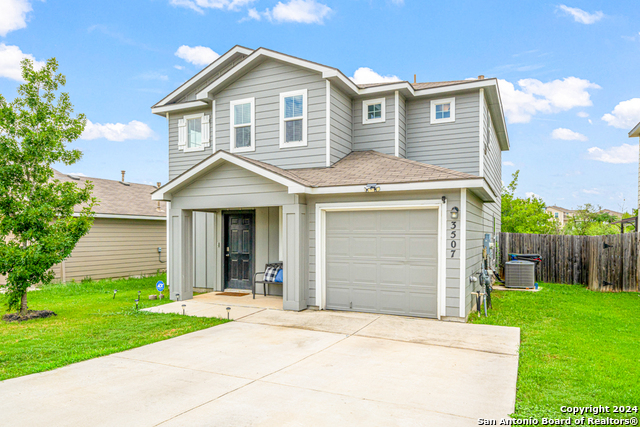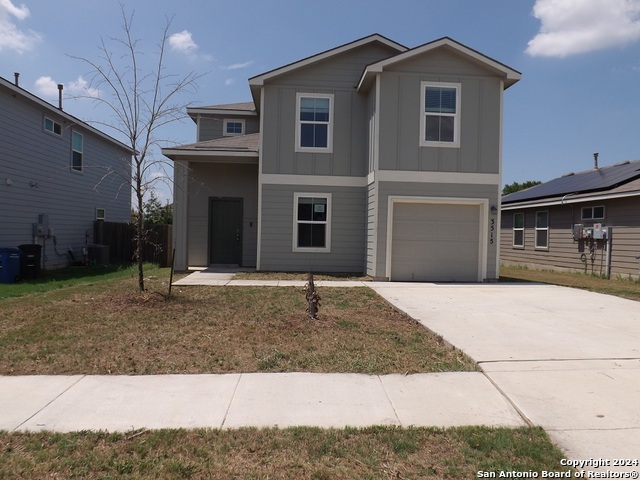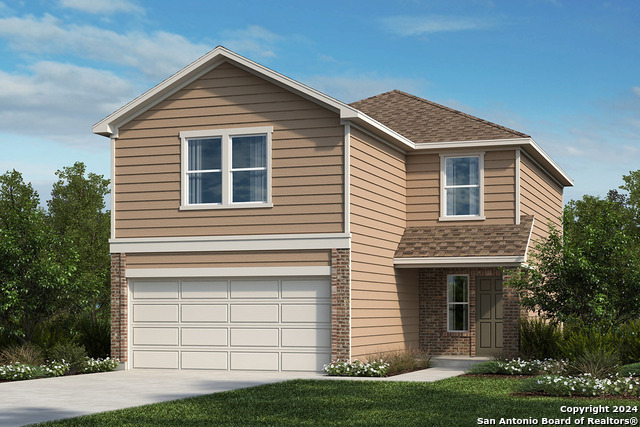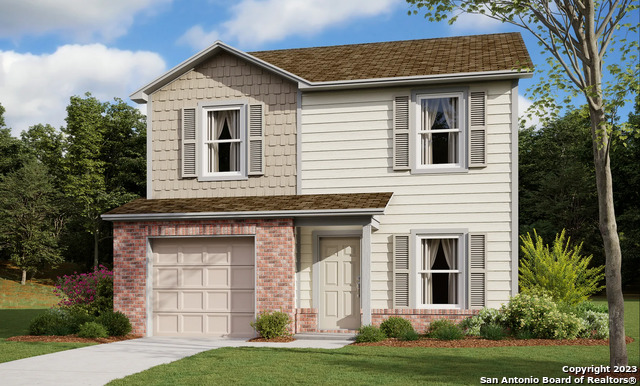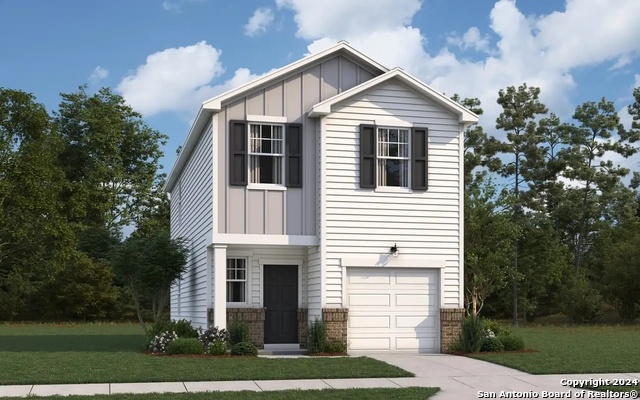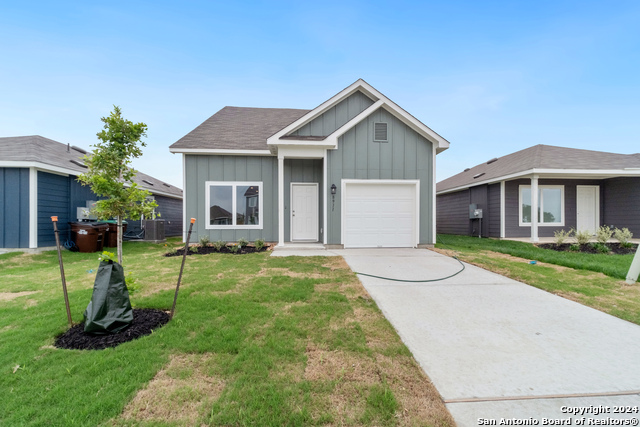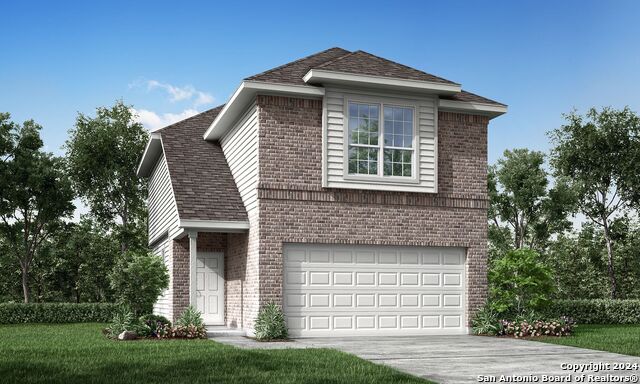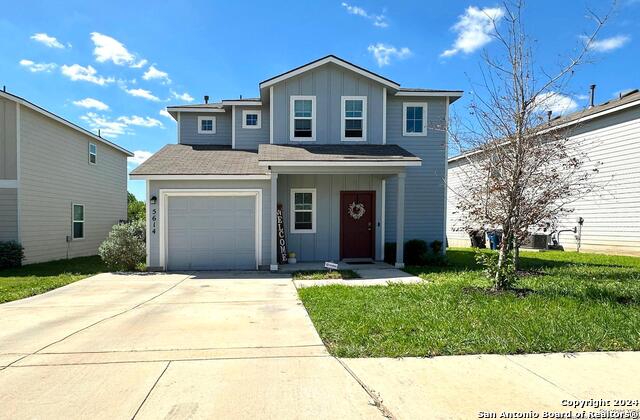4570 Gato Calico Drive, San Antonio, TX 78222
Property Photos
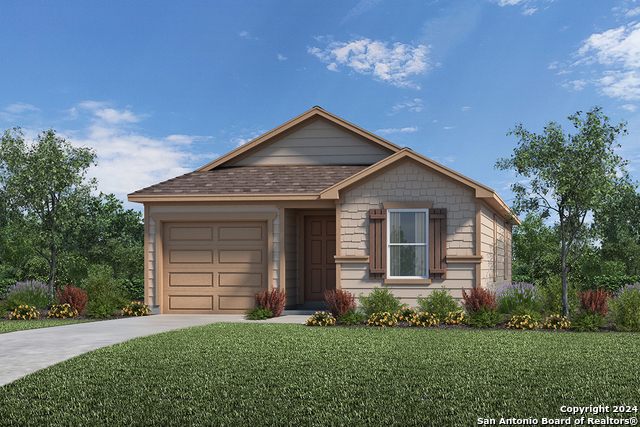
Would you like to sell your home before you purchase this one?
Priced at Only: $213,074
For more Information Call:
Address: 4570 Gato Calico Drive, San Antonio, TX 78222
Property Location and Similar Properties
- MLS#: 1802839 ( Single Residential )
- Street Address: 4570 Gato Calico Drive
- Viewed: 15
- Price: $213,074
- Price sqft: $171
- Waterfront: No
- Year Built: 2024
- Bldg sqft: 1245
- Bedrooms: 3
- Total Baths: 2
- Full Baths: 2
- Garage / Parking Spaces: 2
- Days On Market: 30
- Additional Information
- County: BEXAR
- City: San Antonio
- Zipcode: 78222
- Subdivision: Spanish Trails Unit 1 West
- District: East Central I.S.D
- Elementary School: Sinclair
- Middle School: Legacy
- High School: East Central
- Provided by: eXp Realty
- Contact: Dayton Schrader
- (210) 757-9785

- DMCA Notice
-
DescriptionDiscover this stunning home with 9 ft. first floor ceilings, offering a spacious and inviting atmosphere. The kitchen features Woodmont Belmont 42 in. upper cabinets, an extended breakfast bar, and elegant Dallas White granite countertops. The primary bath boasts an extended cabinet with knee space, a luxurious 42 in. garden tub, and a shower with Emser tile surround. Enjoy the modern appeal of vinyl plank flooring throughout. Additional features include a cutting edge wireless security system for peace of mind. Outdoors, the automatic sprinkler system keeps your lawn lush and well maintained with ease.
Payment Calculator
- Principal & Interest -
- Property Tax $
- Home Insurance $
- HOA Fees $
- Monthly -
Features
Building and Construction
- Builder Name: KB HOME
- Construction: New
- Exterior Features: Siding
- Floor: Other
- Foundation: Slab
- Kitchen Length: 15
- Roof: Composition
- Source Sqft: Bldr Plans
School Information
- Elementary School: Sinclair
- High School: East Central
- Middle School: Legacy
- School District: East Central I.S.D
Garage and Parking
- Garage Parking: Two Car Garage
Eco-Communities
- Green Certifications: Energy Star Certified
- Water/Sewer: Water System
Utilities
- Air Conditioning: One Central
- Fireplace: Not Applicable
- Heating Fuel: Electric
- Heating: Central
- Window Coverings: None Remain
Amenities
- Neighborhood Amenities: Pool, Park/Playground
Finance and Tax Information
- Days On Market: 23
- Home Owners Association Fee: 88
- Home Owners Association Frequency: Quarterly
- Home Owners Association Mandatory: Mandatory
- Home Owners Association Name: AMG
Other Features
- Block: 12-1
- Contract: Exclusive Right To Sell
- Instdir: From Loop 410 South, take Exit 37/Southcross Blvd. and turn right. Turn right on S. W. W. White Rd. After 0.6 mi., community entrance is on the right.
- Interior Features: Open Floor Plan, Laundry Room, Walk in Closets
- Legal Desc Lot: 022
- Legal Description: NCB SPANISH TRAILS BLOCK 12-1, LOT 022
- Miscellaneous: Builder 10-Year Warranty
- Occupancy: Vacant
- Ph To Show: 2102222227
- Possession: Closing/Funding
- Style: One Story, Traditional
- Views: 15
Owner Information
- Owner Lrealreb: No
Similar Properties
Nearby Subdivisions
Agave
Bexar
Blue Ridge Ranch
Blue Rock Springs
Covington Oaks Condons
East Central Area
Foster Meadows
Green Acres
Hidden Oasis
Ida Creek
Jupe Subdivision
Jupe/manor Terrace
Lakeside
Manor Terrace
Mary Helen
N/a
Peach Grove
Pecan Valley
Pecan Valley Est
Rancho Del Lago Ph 10
Red Hawk Landing
Republic Creek
Republic Oaks
Riposa Vita
Salado Creek
Southern Hills
Spanish Trails
Spanish Trails Villas
Spanish Trails-unit 1 West
Stonegate
Surron Farms
Sutton Farms
The Meadows
Thea Meadows
Torian Village
Unknown
Willow Point

- Jose Robledo, REALTOR ®
- Premier Realty Group
- I'll Help Get You There
- Mobile: 830.968.0220
- Mobile: 830.968.0220
- joe@mevida.net


