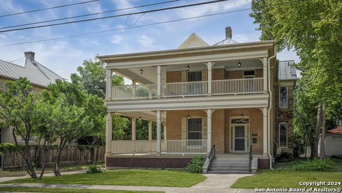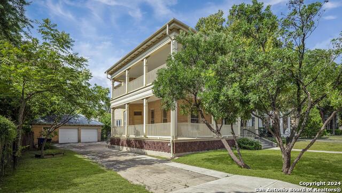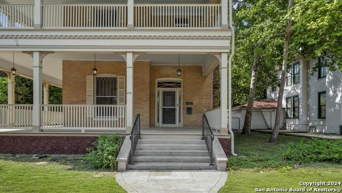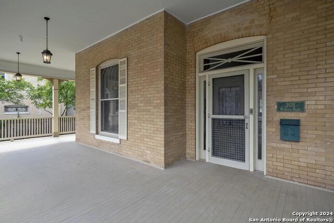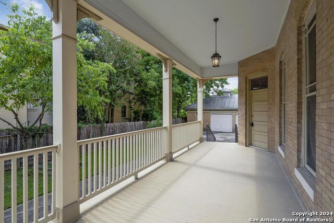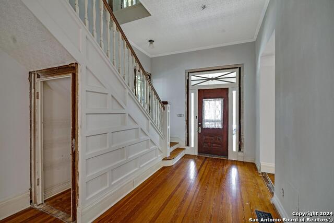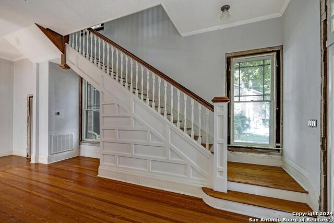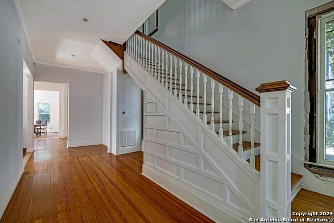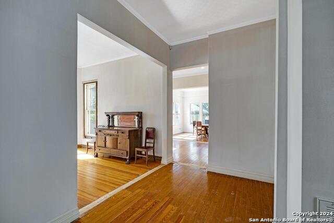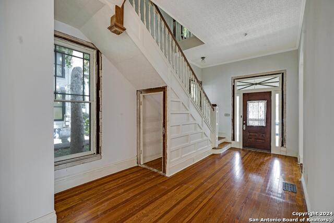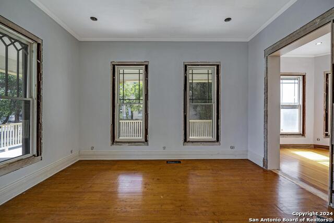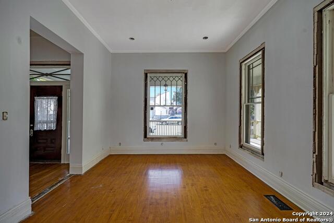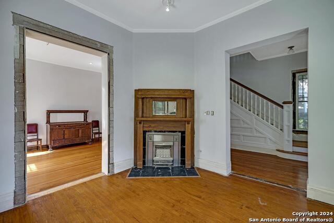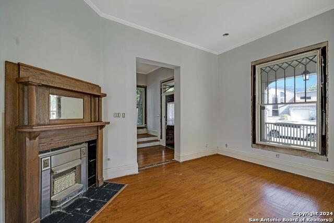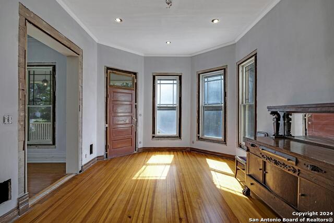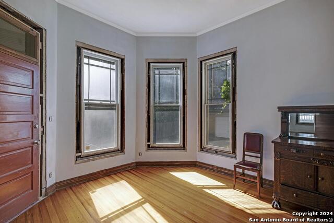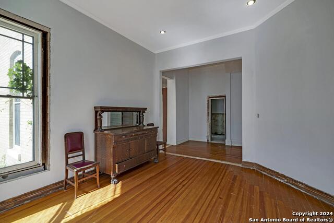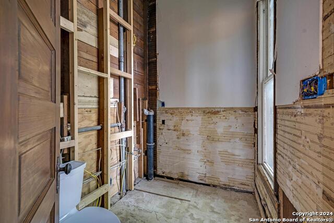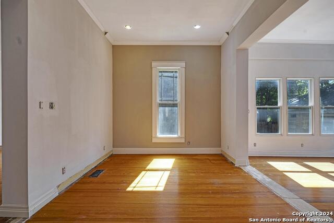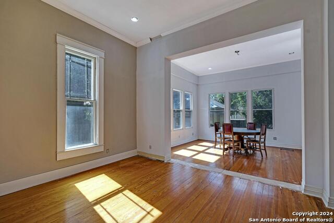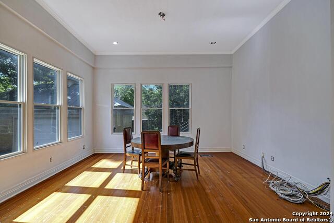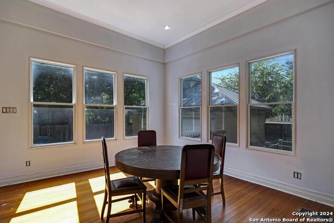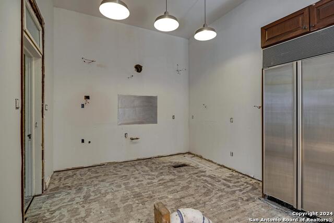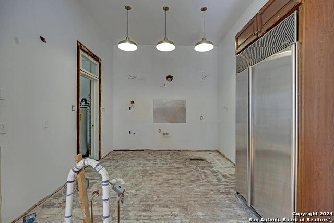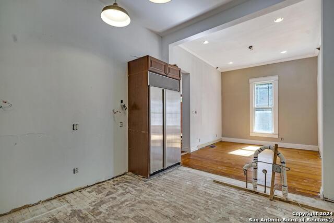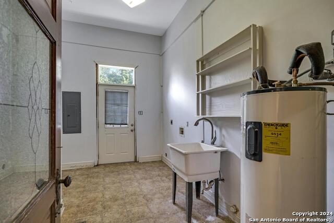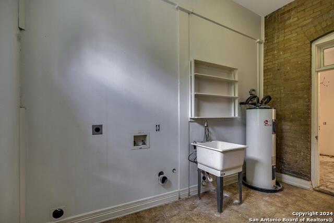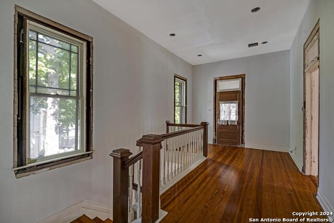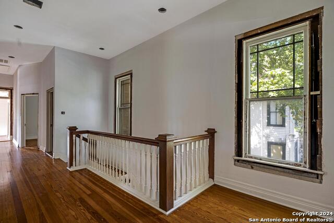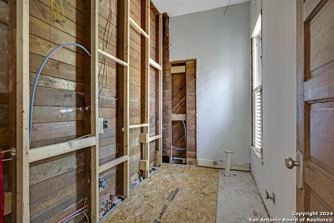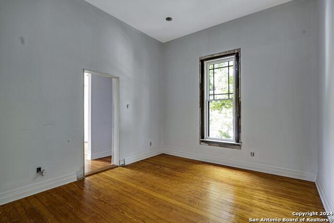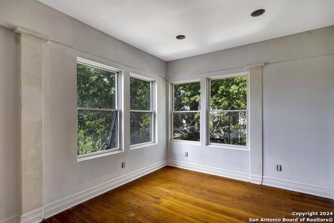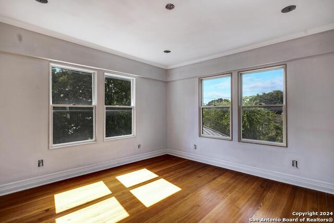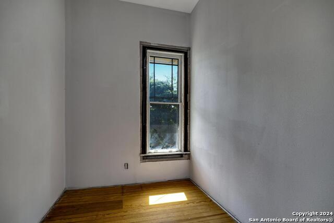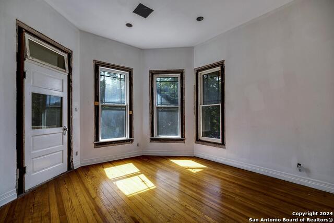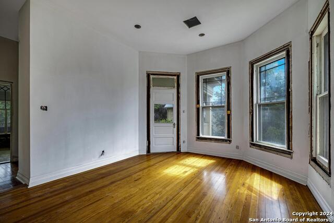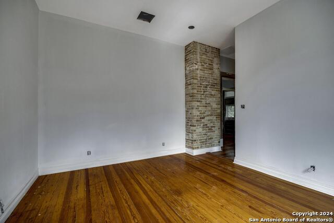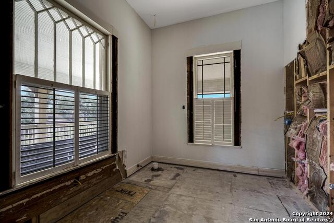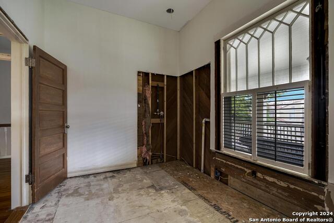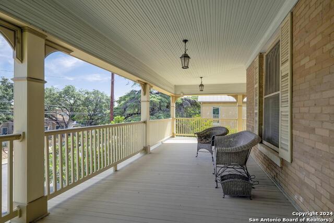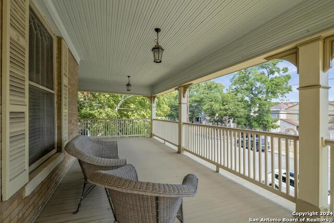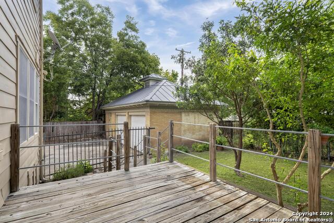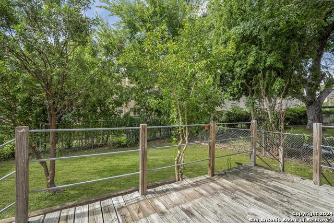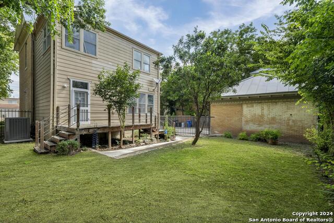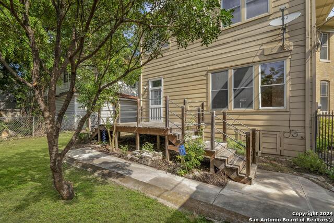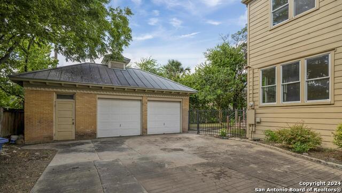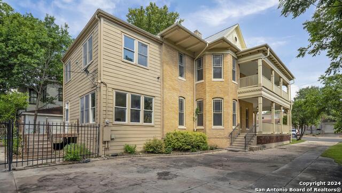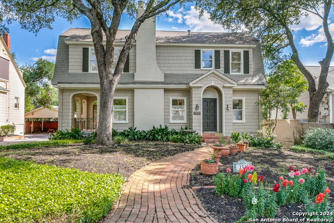208 Craig Place W, San Antonio, TX 78212
Property Photos
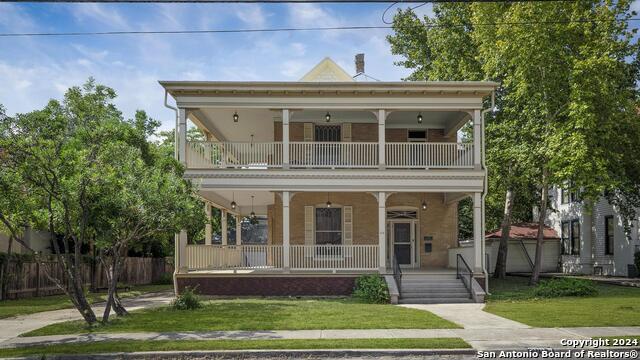
Would you like to sell your home before you purchase this one?
Priced at Only: $625,000
For more Information Call:
Address: 208 Craig Place W, San Antonio, TX 78212
Property Location and Similar Properties
- MLS#: 1803155 ( Single Residential )
- Street Address: 208 Craig Place W
- Viewed: 37
- Price: $625,000
- Price sqft: $194
- Waterfront: No
- Year Built: 1900
- Bldg sqft: 3214
- Bedrooms: 4
- Total Baths: 3
- Full Baths: 2
- 1/2 Baths: 1
- Garage / Parking Spaces: 2
- Days On Market: 28
- Additional Information
- County: BEXAR
- City: San Antonio
- Zipcode: 78212
- Subdivision: Monte Vista
- District: San Antonio I.S.D.
- Elementary School: Cotton
- Middle School: Cotton
- High School: Edison
- Provided by: Compass RE Texas, LLC.
- Contact: Jeffrey Jackson
- (210) 709-9669

- DMCA Notice
-
DescriptionWhen this grand dame of Monte Vista was built in 1900, San Antonio was the largest city in Texas with 53,000 residents, "Cattle was King" and William McKinley was our nation's 25th President. The two story brick home was built with broad, encompassing porches on both levels that did, and still do, take advantage of the cooling southeast breeze. Back in the day, the porches were used for sleeping in warmer months, but of course today you will enjoy the luxury of 4 air conditoned bedrooms...one of which might make a great remote work space or home gym. The late 20th Century renovations of the kitchen and bathrooms have been removed, leaving a clean, blank slate for your vision. Bring your designer. This Monte Vista Historic Distric gem is ready for you...here's a great opportunity to make it your own.
Payment Calculator
- Principal & Interest -
- Property Tax $
- Home Insurance $
- HOA Fees $
- Monthly -
Features
Building and Construction
- Apprx Age: 124
- Builder Name: Unknown
- Construction: Pre-Owned
- Exterior Features: Brick, Wood
- Floor: Wood, Other
- Kitchen Length: 12
- Roof: Metal
- Source Sqft: Appsl Dist
Land Information
- Lot Improvements: Street Paved, Curbs, Sidewalks, Streetlights, Alley, City Street
School Information
- Elementary School: Cotton
- High School: Edison
- Middle School: Cotton
- School District: San Antonio I.S.D.
Garage and Parking
- Garage Parking: Two Car Garage
Eco-Communities
- Water/Sewer: City
Utilities
- Air Conditioning: Two Central
- Fireplace: Not Applicable
- Heating Fuel: Natural Gas
- Heating: Central, 2 Units
- Recent Rehab: No
- Utility Supplier Elec: CPS
- Utility Supplier Grbge: CITY
- Utility Supplier Sewer: CITY
- Utility Supplier Water: SAWS
- Window Coverings: None Remain
Amenities
- Neighborhood Amenities: None
Finance and Tax Information
- Days On Market: 13
- Home Faces: North
- Home Owners Association Mandatory: None
- Total Tax: 17827
Rental Information
- Currently Being Leased: No
Other Features
- Contract: Exclusive Right To Sell
- Instdir: Located west of Howard, between Howard and Belknap Streets.
- Interior Features: Two Living Area, Separate Dining Room, Walk-In Pantry, Utility Room Inside, All Bedrooms Upstairs, High Ceilings
- Legal Description: NCB 1862 BLK 4 LOT 9 & W 25 FT OF 10
- Miscellaneous: Historic District, As-Is
- Occupancy: Vacant
- Ph To Show: YES
- Possession: Closing/Funding
- Style: Two Story, Historic/Older
- Views: 37
Owner Information
- Owner Lrealreb: No
Similar Properties

- Jose Robledo, REALTOR ®
- Premier Realty Group
- I'll Help Get You There
- Mobile: 830.968.0220
- Mobile: 830.968.0220
- joe@mevida.net


