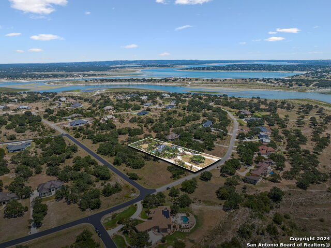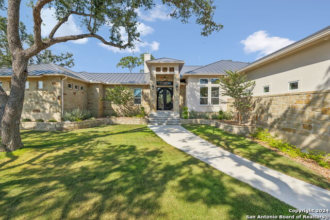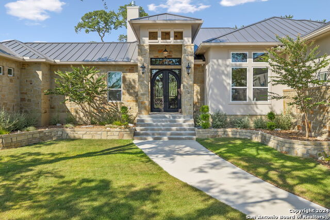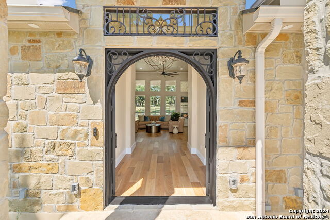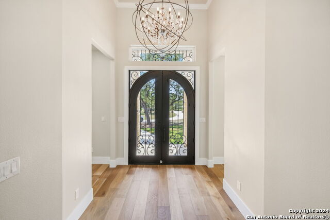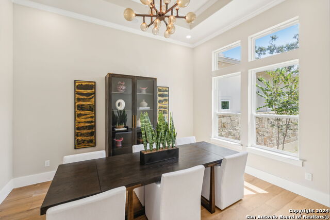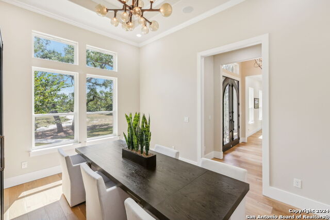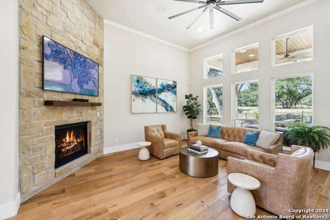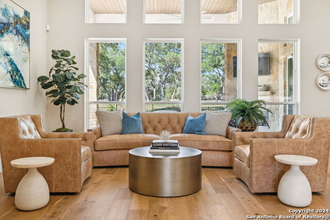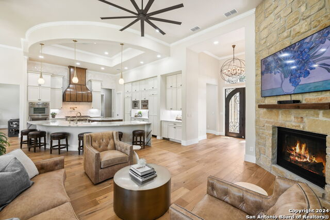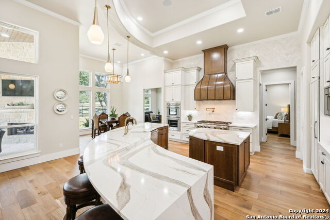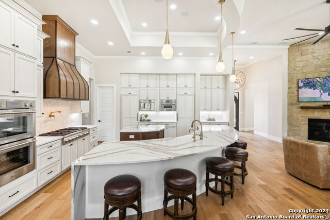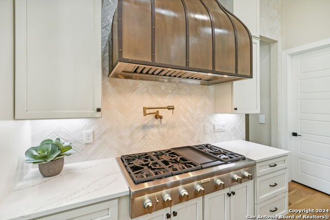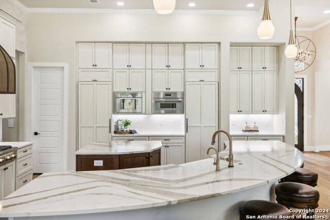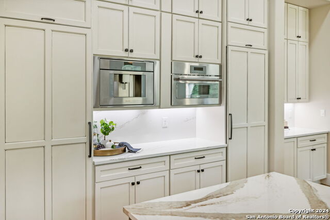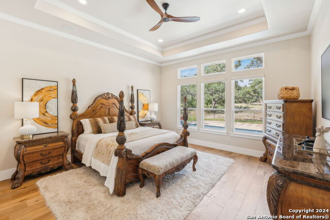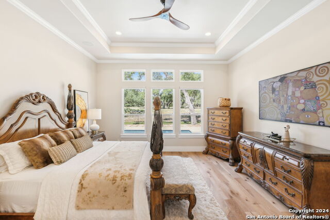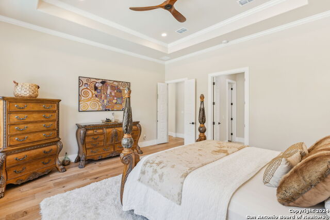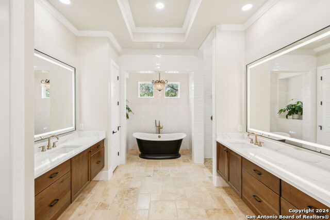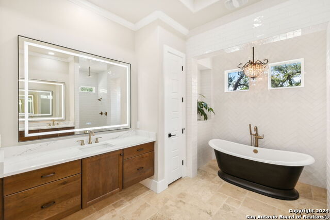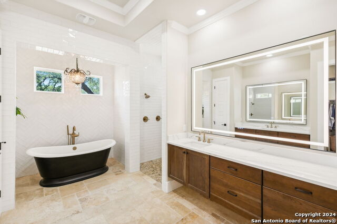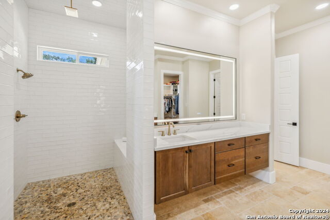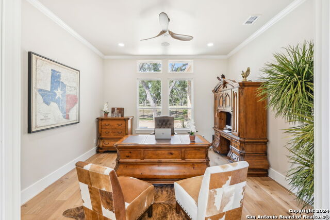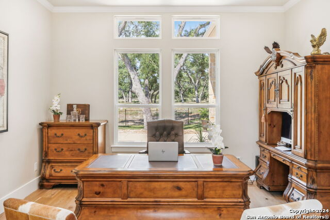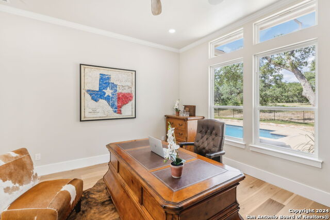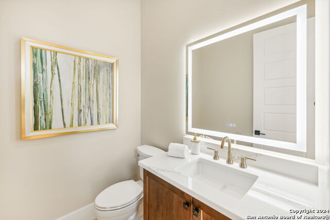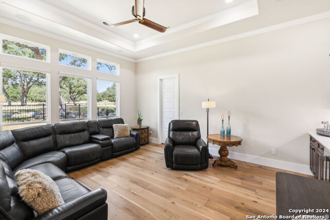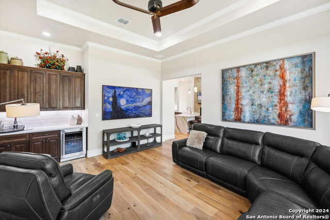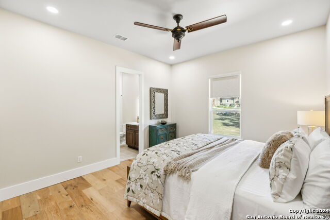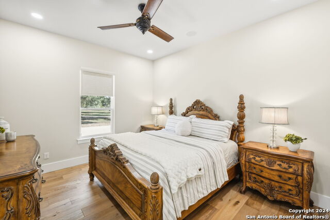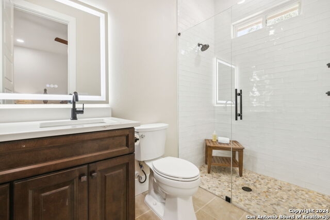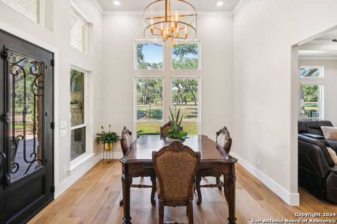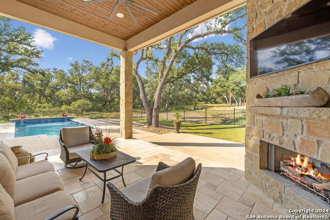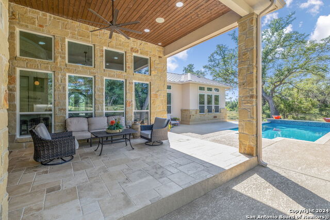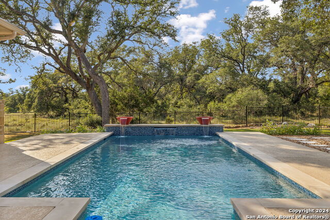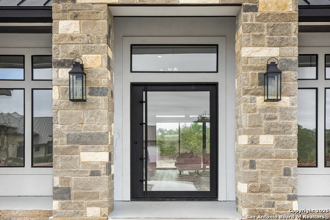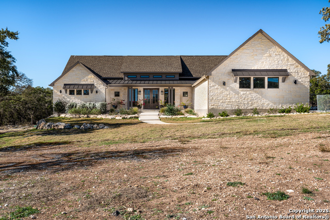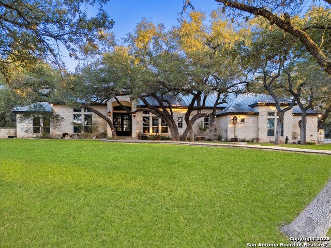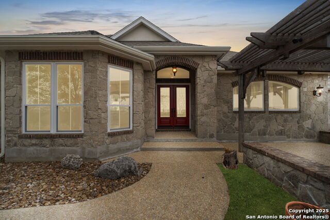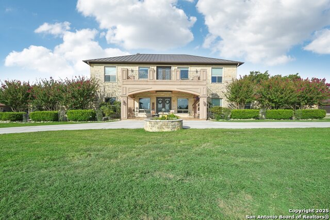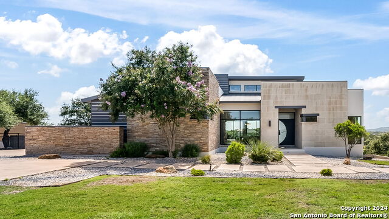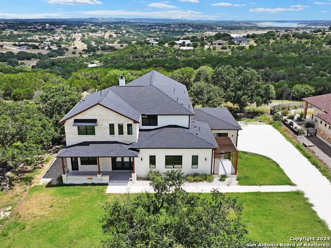507 Arthur Ct, Spring Branch, TX 78070
Property Photos
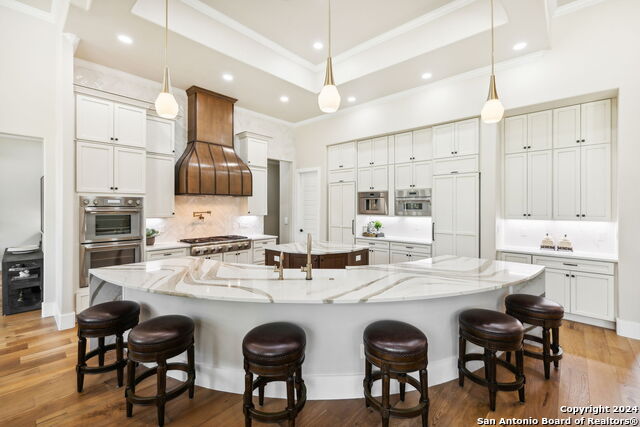
Would you like to sell your home before you purchase this one?
Priced at Only: $1,499,900
For more Information Call:
Address: 507 Arthur Ct, Spring Branch, TX 78070
Property Location and Similar Properties
- MLS#: 1803229 ( Single Residential )
- Street Address: 507 Arthur Ct
- Viewed: 110
- Price: $1,499,900
- Price sqft: $423
- Waterfront: No
- Year Built: 2023
- Bldg sqft: 3543
- Bedrooms: 3
- Total Baths: 4
- Full Baths: 3
- 1/2 Baths: 1
- Garage / Parking Spaces: 3
- Days On Market: 227
- Additional Information
- County: COMAL
- City: Spring Branch
- Zipcode: 78070
- Subdivision: Mystic Shores
- District: Comal
- Elementary School: Rebecca Creek
- Middle School: Mountain Valley
- High School: Canyon Lake
- Provided by: Phyllis Browning Company
- Contact: Delaine Mathieu
- (210) 336-0981

- DMCA Notice
Description
Experience luxury lakefront living this holiday season in the prestigious, gated community of The Peninsula at Mystic Shores. This stunning single story home, nestled on over 1.6 acres, perfectly marries refined Hill Country living with modern sophistication. Inside, you'll find an open floor plan designed for entertaining, allowing guests to flow freely from room to room. The state of the art kitchen is a culinary dream, equipped with top of the line Thermador appliances. Impress your guests with a sleek paneled fridge and freezer, while the innovative dishwasher features a unique floor casting cycle indicator. The handcrafted custom vent hood serves as a stunning focal point, complemented by a 6 burner range and griddle. Brew the perfect cup of coffee with the Thermador espresso machine or bake holiday treats in the WiFi controlled double ovens. Retreat to the luxurious primary suite, featuring a spa like bathroom with floating vanities illuminated by LED mirrors. Each secondary bedroom is an ensuite, providing your guests with their own private retreats for a comfortable stay. This home also boasts a spacious office and a versatile game/media room, perfect for entertaining guests or enjoying cozy movie nights. Step outside to a backyard oasis, complete with a stunning pool designed by Backyard Lagoons and roaring fireplace. The soothing sounds of the water features and picturesque views create a tranquil setting for gatherings. The 3 car garage, recently epoxied, is large enough to accommodate a lift, RV, boat, and watercraft ideal for those who love outdoor adventures. Located directly across the street from the Guadalupe River, which feeds into Canyon Lake, this property offers unparalleled access to natural beauty and outdoor recreation. Embrace the peaceful ambiance of The Peninsula and indulge in a lifestyle of luxury, comfort, and sophistication perfect for celebrating the holidays with family and friends by the lake!
Description
Experience luxury lakefront living this holiday season in the prestigious, gated community of The Peninsula at Mystic Shores. This stunning single story home, nestled on over 1.6 acres, perfectly marries refined Hill Country living with modern sophistication. Inside, you'll find an open floor plan designed for entertaining, allowing guests to flow freely from room to room. The state of the art kitchen is a culinary dream, equipped with top of the line Thermador appliances. Impress your guests with a sleek paneled fridge and freezer, while the innovative dishwasher features a unique floor casting cycle indicator. The handcrafted custom vent hood serves as a stunning focal point, complemented by a 6 burner range and griddle. Brew the perfect cup of coffee with the Thermador espresso machine or bake holiday treats in the WiFi controlled double ovens. Retreat to the luxurious primary suite, featuring a spa like bathroom with floating vanities illuminated by LED mirrors. Each secondary bedroom is an ensuite, providing your guests with their own private retreats for a comfortable stay. This home also boasts a spacious office and a versatile game/media room, perfect for entertaining guests or enjoying cozy movie nights. Step outside to a backyard oasis, complete with a stunning pool designed by Backyard Lagoons and roaring fireplace. The soothing sounds of the water features and picturesque views create a tranquil setting for gatherings. The 3 car garage, recently epoxied, is large enough to accommodate a lift, RV, boat, and watercraft ideal for those who love outdoor adventures. Located directly across the street from the Guadalupe River, which feeds into Canyon Lake, this property offers unparalleled access to natural beauty and outdoor recreation. Embrace the peaceful ambiance of The Peninsula and indulge in a lifestyle of luxury, comfort, and sophistication perfect for celebrating the holidays with family and friends by the lake!
Payment Calculator
- Principal & Interest -
- Property Tax $
- Home Insurance $
- HOA Fees $
- Monthly -
Features
Building and Construction
- Builder Name: N/A
- Construction: Pre-Owned
- Exterior Features: 4 Sides Masonry, Stone/Rock, Stucco
- Floor: Ceramic Tile, Wood, Stone
- Foundation: Slab
- Kitchen Length: 19
- Other Structures: RV/Boat Storage
- Roof: Metal
- Source Sqft: Appsl Dist
Land Information
- Lot Description: Water View, 1 - 2 Acres, Wooded, Mature Trees (ext feat), Level, Canyon Lake, Guadalupe River, Other Water Access - See Remarks
- Lot Improvements: Street Paved
School Information
- Elementary School: Rebecca Creek
- High School: Canyon Lake
- Middle School: Mountain Valley
- School District: Comal
Garage and Parking
- Garage Parking: Three Car Garage, Attached, Side Entry, Oversized
Eco-Communities
- Energy Efficiency: Tankless Water Heater, Programmable Thermostat, Double Pane Windows, Energy Star Appliances, High Efficiency Water Heater, Foam Insulation, Storm Windows, Ceiling Fans, Recirculating Hot Water
- Green Certifications: HERS Rated, LEED Certified, Build San Antonio Green
- Green Features: Drought Tolerant Plants, Low Flow Commode, Low Flow Fixture
- Water/Sewer: Aerobic Septic, City
Utilities
- Air Conditioning: Two Central
- Fireplace: Two, Family Room, Gas Logs Included, Gas, Glass/Enclosed Screen
- Heating Fuel: Electric
- Heating: Central
- Window Coverings: Some Remain
Amenities
- Neighborhood Amenities: Controlled Access, Pool, Tennis, Clubhouse, Park/Playground, Jogging Trails, Sports Court, Bike Trails, BBQ/Grill, Basketball Court, Lake/River Park, Boat Ramp
Finance and Tax Information
- Days On Market: 251
- Home Owners Association Fee 2: 330
- Home Owners Association Fee: 330
- Home Owners Association Frequency: Annually
- Home Owners Association Mandatory: Mandatory
- Home Owners Association Name: MYSTIC SHORES
- Home Owners Association Name2: PENINSULA AT MYSTIC SHORES
- Home Owners Association Payment Frequency 2: Annually
Rental Information
- Currently Being Leased: No
Other Features
- Contract: Exclusive Right To Sell
- Instdir: From 281 N onto FM 306, right onto Mystic Pkwy, right on Puzzle Pass, right on Nandina Way, left on Arthur Ct., house is on the left
- Interior Features: Two Living Area, Separate Dining Room, Eat-In Kitchen, Two Eating Areas, Island Kitchen, Breakfast Bar, Walk-In Pantry, Study/Library, Game Room, Media Room, High Ceilings, Open Floor Plan, All Bedrooms Downstairs, Laundry Main Level, Laundry Room, Walk in Closets, Attic - Partially Finished, Attic - Pull Down Stairs
- Legal Desc Lot: 1741
- Legal Description: PENINSULA AT MYSTIC SHORES 4 (THE), LOT 1741
- Occupancy: Owner
- Ph To Show: 210-222-2227
- Possession: Closing/Funding
- Style: One Story, Traditional, Texas Hill Country
- Views: 110
Owner Information
- Owner Lrealreb: No
Similar Properties
Nearby Subdivisions
25.729 Acres Out Of H. Lussman
Cascada At Canyon Lake
Comal Hills
Comal Hills 1
Comal Hills 2
Creekside Crossing 2
Cypress Cove
Cypress Cove 1
Cypress Cove 11
Cypress Cove 2
Cypress Cove 5
Cypress Cove 9
Cypress Cove Comal
Cypress Lake Gardens
Cypress Lake Grdns/western Ski
Cypress Sprgs The Guadalupe 1
Cypress Springs
Deer River
Deer River Ph 2
Fairways
Guadalupe Hills
Guadalupe River Estates
Indian Hills Estates 2
Lake Of The Hills
Lake Of The Hills Estates
Lake Of The Hills West
Lantana Ridge
Leaning Oaks Ranch
Mystic Shores
Mystic Shores 11
Mystic Shores 18
Oakland Estates
Overlook At River Crossing
Peninsula At Mystic Shores 3
Peninsula Mystic Shores 1
Peninsula Mystic Shores 2
Rayner Ranch
Rebecca Creek Park
River Crossing
Rivermont
Serenity Oaks
Singing Hills
Spring Branch Meadows
Springs @ Rebecca Crk
Springs At Rebecca C
Springs Rebecca Creek 3a
Stallion Estates
The Crossing At Spring Creek
The Peninsula On Lake Buchanan
The Preserve At Singing Hills
Twin Peaks Ranches
Twin Sister Estates
Whispering Hills
Windmill Ranch
Contact Info

- Jose Robledo, REALTOR ®
- Premier Realty Group
- I'll Help Get You There
- Mobile: 830.968.0220
- Mobile: 830.968.0220
- joe@mevida.net



