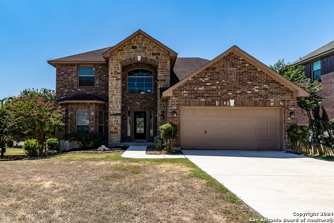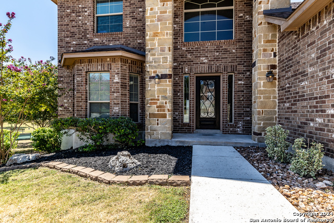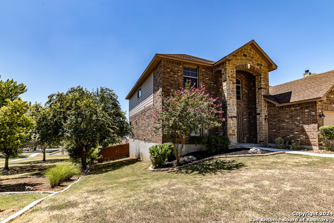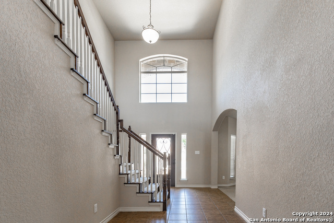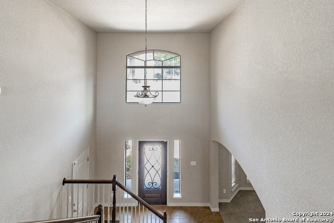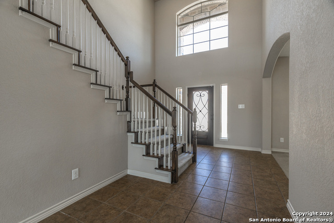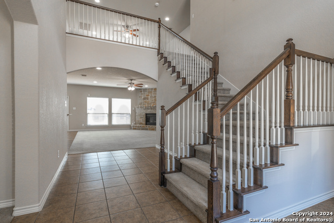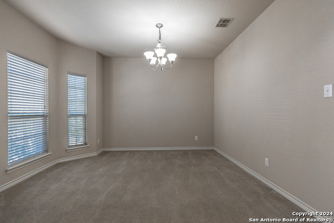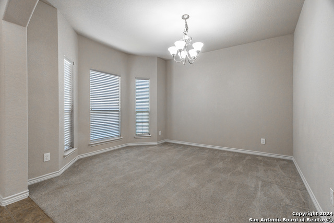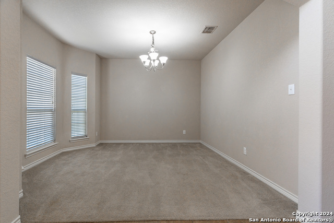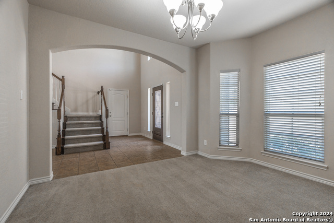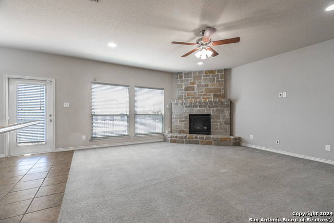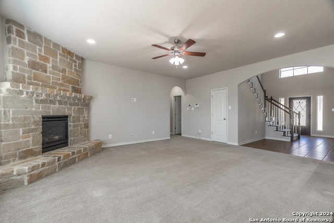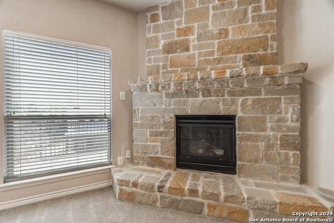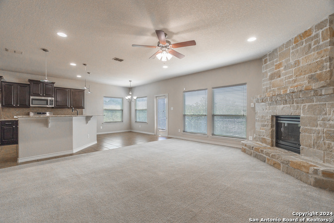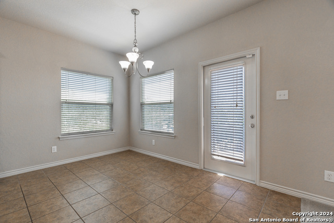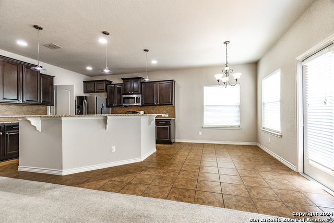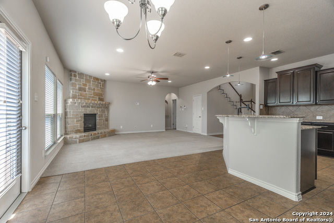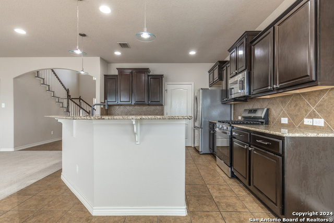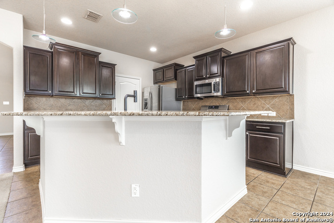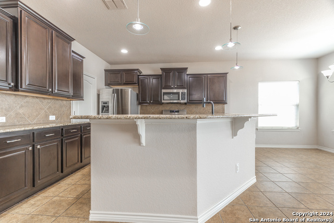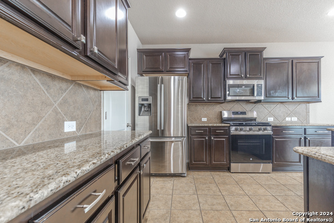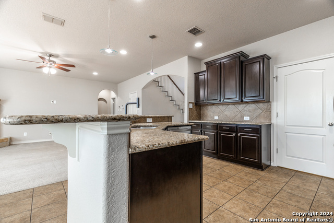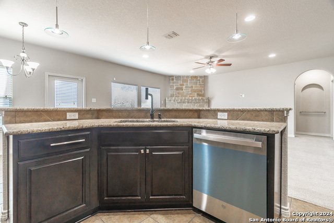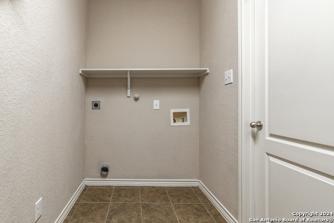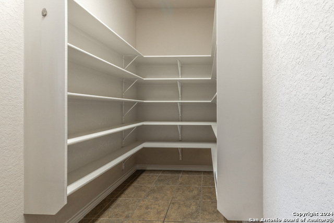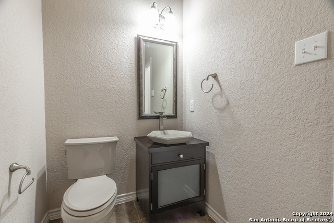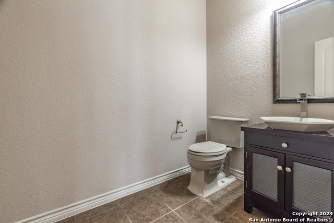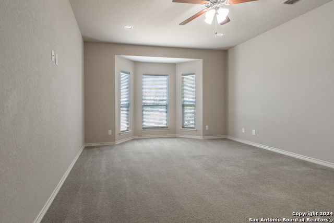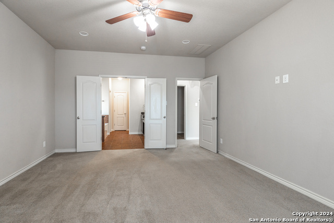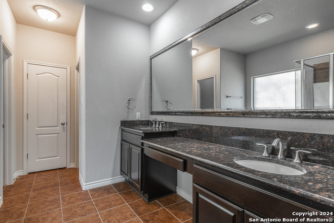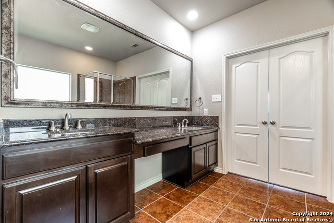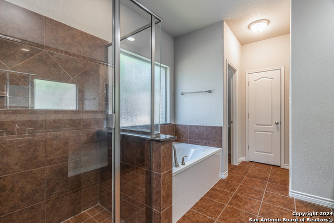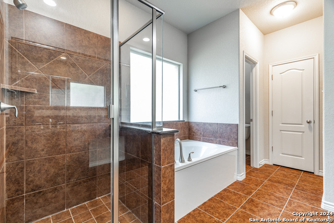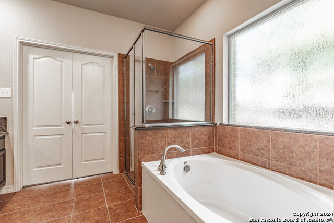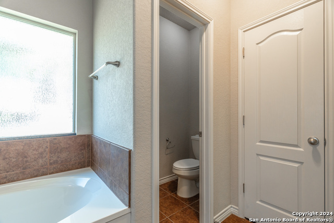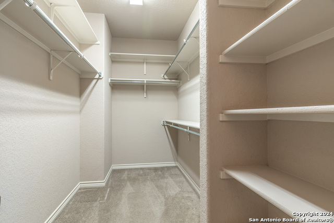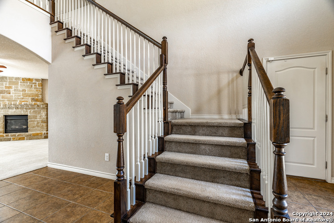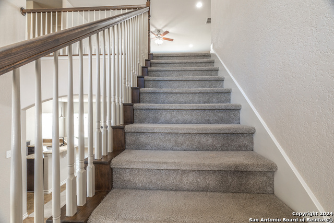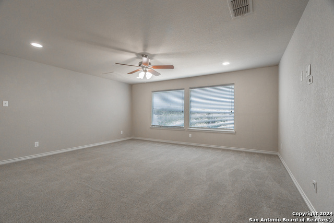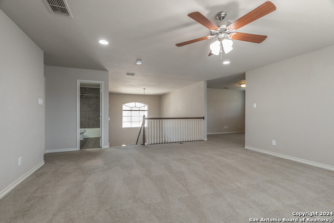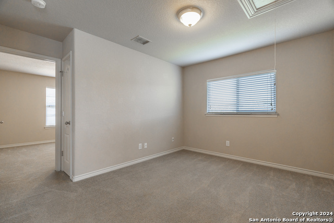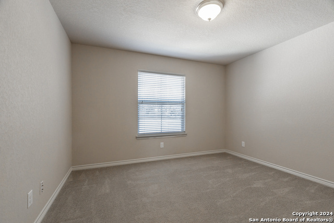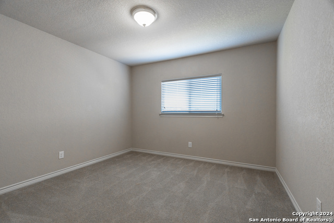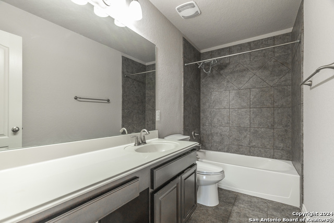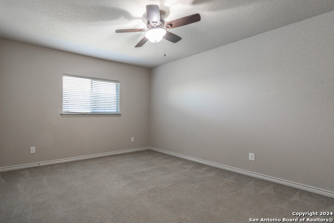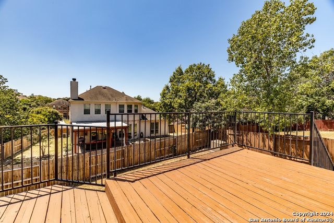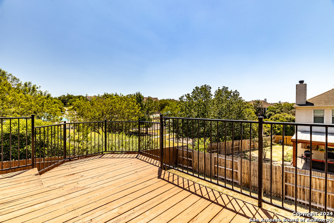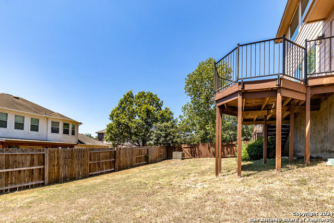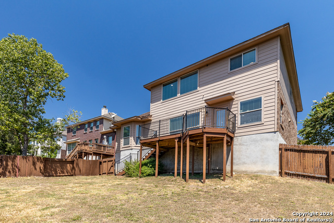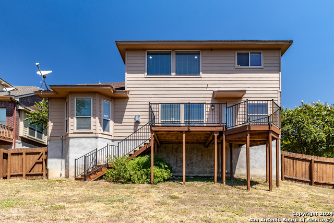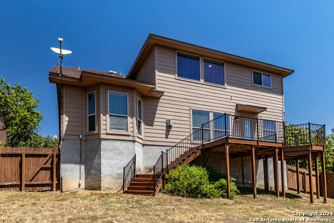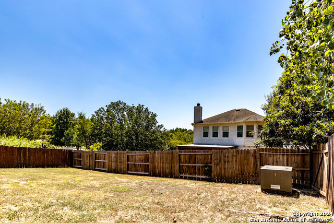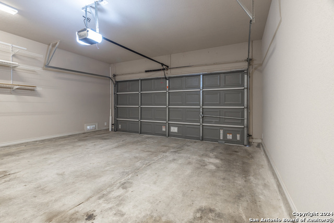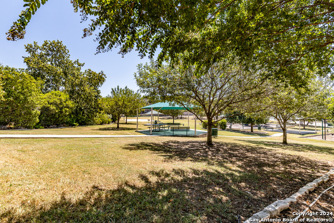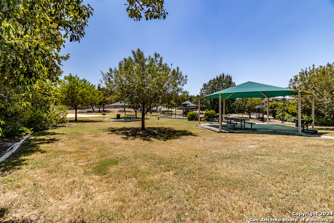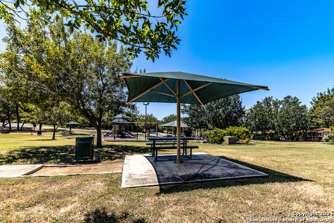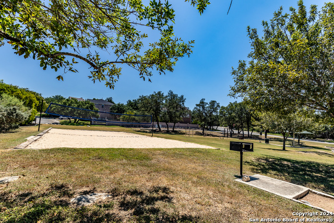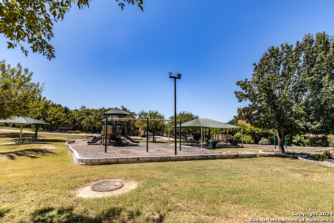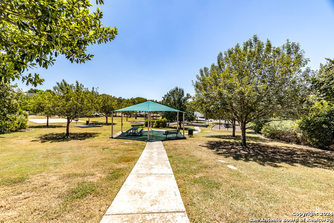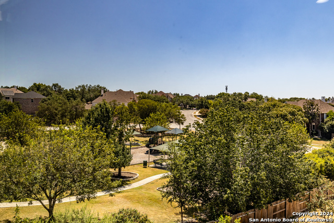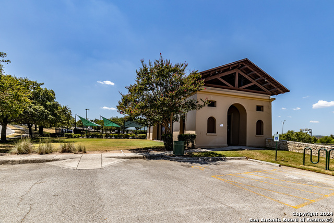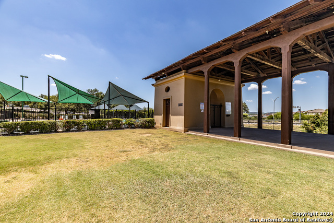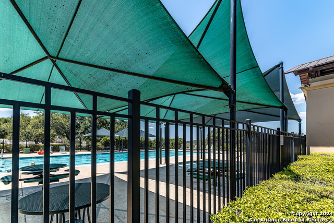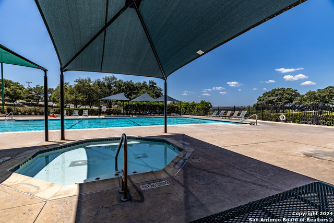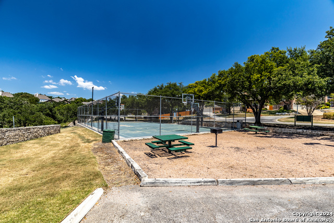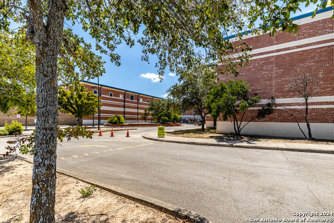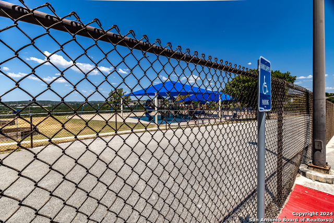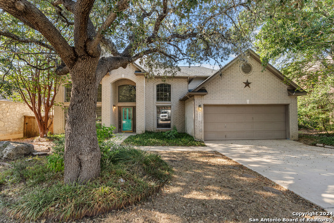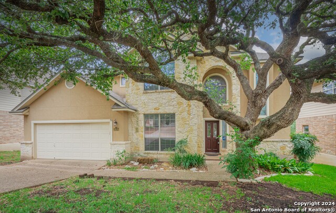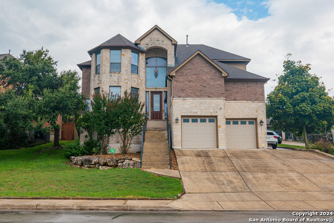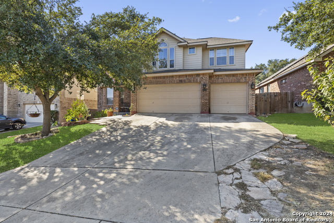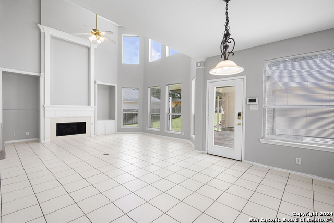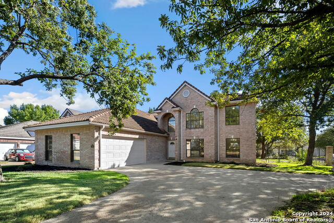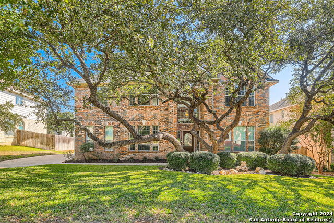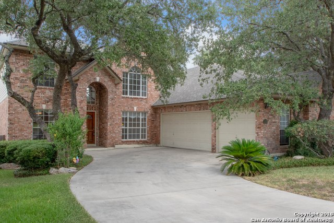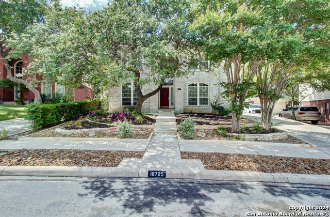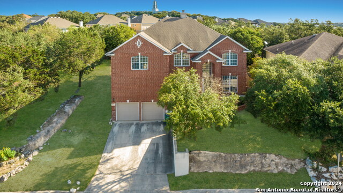21326 Catlin Court, San Antonio, TX 78258
Property Photos
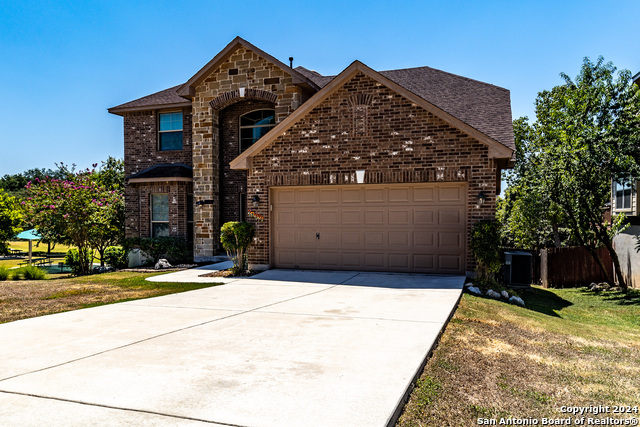
Would you like to sell your home before you purchase this one?
Priced at Only: $479,000
For more Information Call:
Address: 21326 Catlin Court, San Antonio, TX 78258
Property Location and Similar Properties
- MLS#: 1803583 ( Single Residential )
- Street Address: 21326 Catlin Court
- Viewed: 22
- Price: $479,000
- Price sqft: $174
- Waterfront: No
- Year Built: 2010
- Bldg sqft: 2753
- Bedrooms: 4
- Total Baths: 3
- Full Baths: 2
- 1/2 Baths: 1
- Garage / Parking Spaces: 2
- Days On Market: 121
- Additional Information
- County: BEXAR
- City: San Antonio
- Zipcode: 78258
- Subdivision: Promontory Pointe
- District: North East I.S.D
- Elementary School: Wilderness Oak
- Middle School: Lopez
- High School: Ronald Reagan
- Provided by: Vortex Realty
- Contact: Monica Alfonso
- (210) 722-3488

- DMCA Notice
-
DescriptionThis home was built in 2010 is immaculate, clean and extremely well built by one of the best award winning builders, green homebuilders!! Best home under $500k in the area!! Grand foyer: tall ceiling, perfect location for the christmas tree and decorations. Kitchen: brand new stainless steel appliances including a gas convection range with no preheat air fry, microwave, and dishwasher. Existing refrigerator included. Utility room/pantry: combined walk in utility room/pantry off the kitchen is a plus. Dining: large breakfast/dining area off kitchen as well as a separate dining area with bay window or it may be used as a study. Family room: spacious family room with large windows and a gas stone surround fireplace. Primary bedroom suite: located downstairs, spacious with bay window. Separate shower and tub, large granite double sink vanity, large walk in closet and additional linen closet. Upstairs: 3 large secondary bedrooms, large game room, study area and 1 bathroom. 2 large picture windows in the game room allow you to appreciate the view outdoor space: lot size is. 16 acre with a large backyard and large open deck. Garage: 2 car garage with opener, textured, painted and trimmed with baseboards. Building specs: nest thermostats, radiant barrier, r 38 blown insulation, low e windows, original 30 year roof community: this home sits elevated next to the community park, a short distance to the community pool/basketball courts and. 50 mile to wilderness oak elementary school. Promontory point also has a summer league swim team!! **the carpet and pad will be replaced prior to closing (pick your color) or receive an equivalent based on carpet replacement value** take a look at virtual tour. Preferred lender offering 1% lender credit towards rate buy down or closing costs
Payment Calculator
- Principal & Interest -
- Property Tax $
- Home Insurance $
- HOA Fees $
- Monthly -
Features
Building and Construction
- Apprx Age: 14
- Builder Name: GREEN HOMEBUILDERS
- Construction: Pre-Owned
- Exterior Features: 3 Sides Masonry, Stone/Rock, Cement Fiber
- Floor: Carpeting, Ceramic Tile
- Foundation: Slab
- Kitchen Length: 11
- Other Structures: None
- Roof: Heavy Composition
- Source Sqft: Appsl Dist
Land Information
- Lot Dimensions: see survey
- Lot Improvements: Street Paved, Curbs, Sidewalks, City Street
School Information
- Elementary School: Wilderness Oak Elementary
- High School: Ronald Reagan
- Middle School: Lopez
- School District: North East I.S.D
Garage and Parking
- Garage Parking: Two Car Garage
Eco-Communities
- Energy Efficiency: 13-15 SEER AX, Programmable Thermostat, 12"+ Attic Insulation, Double Pane Windows, Energy Star Appliances, Radiant Barrier, Low E Windows, Ceiling Fans
- Green Features: Low Flow Commode, Mechanical Fresh Air
- Water/Sewer: Water System, Sewer System
Utilities
- Air Conditioning: One Central, Zoned
- Fireplace: One, Family Room, Gas Logs Included, Stone/Rock/Brick, Glass/Enclosed Screen
- Heating Fuel: Natural Gas
- Heating: Central
- Recent Rehab: Yes
- Utility Supplier Elec: CPS
- Utility Supplier Gas: CPS
- Utility Supplier Grbge: SAWS
- Utility Supplier Sewer: SAWS
- Utility Supplier Water: SAWS
- Window Coverings: All Remain
Amenities
- Neighborhood Amenities: Pool, Park/Playground, BBQ/Grill, Basketball Court, Volleyball Court
Finance and Tax Information
- Days On Market: 110
- Home Faces: North
- Home Owners Association Fee: 520
- Home Owners Association Frequency: Annually
- Home Owners Association Mandatory: Mandatory
- Home Owners Association Name: PROMONTORY POINTE HOA
- Total Tax: 10783
Rental Information
- Currently Being Leased: No
Other Features
- Contract: Exclusive Right To Sell
- Instdir: Knights Cross/Wilderness Oak to Promontory Circle to Bear Ridge, to Wildgrove, to Catlin Court
- Interior Features: Two Living Area, Liv/Din Combo, Separate Dining Room, Breakfast Bar, Walk-In Pantry, Study/Library, Game Room, Utility Room Inside, High Ceilings, Open Floor Plan, Cable TV Available, High Speed Internet, Laundry in Closet, Laundry Main Level, Laundry Lower Level, Laundry Room, Walk in Closets
- Legal Desc Lot: 64
- Legal Description: NCB 17626 BLK 3 LOT 64 PROMONTORY POINTE @ STNE OAK "STONE O
- Miscellaneous: Virtual Tour, Cluster Mail Box, School Bus
- Occupancy: Other
- Ph To Show: 2102222227
- Possession: Closing/Funding
- Style: Two Story
- Views: 22
Owner Information
- Owner Lrealreb: No
Similar Properties
Nearby Subdivisions
Arrowhead
Big Springs
Big Springs On The G
Breezes At Sonterra
Canyon Rim
Canyon View
Champion Springs
Champions Ridge
Coronado - Bexar County
Crescent Oaks
Estates At Champions Run
Greystone
Heights At Stone Oak
Hidden Canyon - Bexar County
Hills Of Stone Oak
Iron Mountain Ranch
Knights Cross
Las Lomas
Meadows Of Sonterra
Mesa Grande
Mesa Verde
Mesas At Canyon Springs
Mount Arrowhead
Mountain Lodge
Mountain Lodge/the Villas At
Oaks At Sonterra
Peak At Promontory
Promontory Pointe
Quarry At Iron Mountain
Remington Heights
Rogers Ranch
Saddle Mountain
Sonterra
Sonterra The Midlands
Sonterra/greensview-golf, Sont
Sonterra/the Highlands
Sonterrathe Highlands
Stone Mountain
Stone Oak
Stone Oak Meadows
Stone Oak/the Summit
Stone Valley
The Gardens At Greystone
The Hills At Sonterra
The Meadows At Sonterra
The Oaklands
The Park At Hardy Oak
The Pinnacle
The Province/vineyard
The Ridge At Stoneoak
The Summit
The Summit At Stone Oak
The Villages At Stone Oak
The Vineyard
The Waters Of Sonterra
Village In The Hills
Woods At Sonterra

- Jose Robledo, REALTOR ®
- Premier Realty Group
- I'll Help Get You There
- Mobile: 830.968.0220
- Mobile: 830.968.0220
- joe@mevida.net


