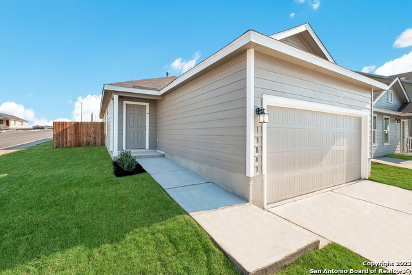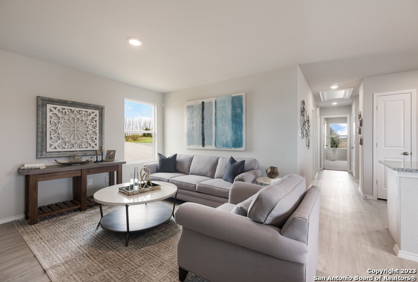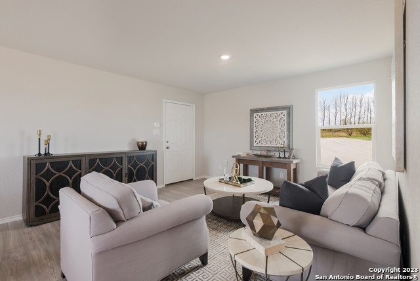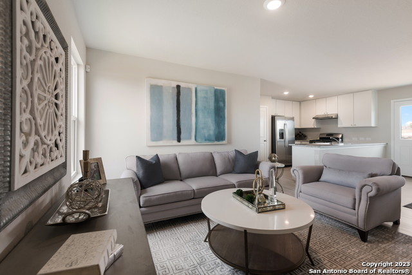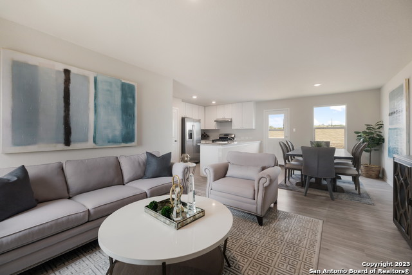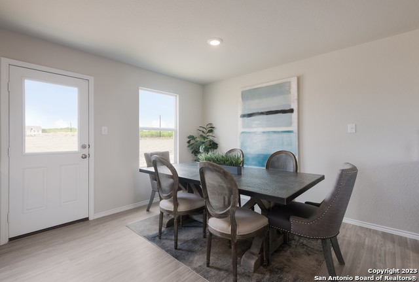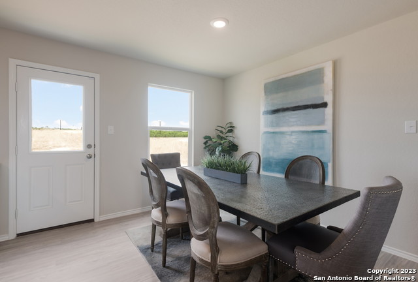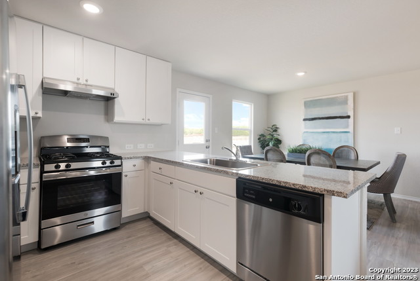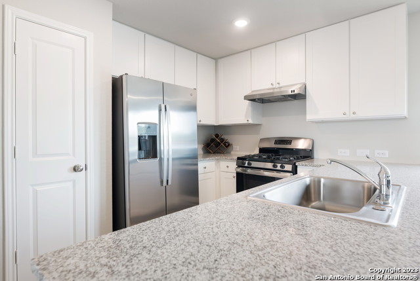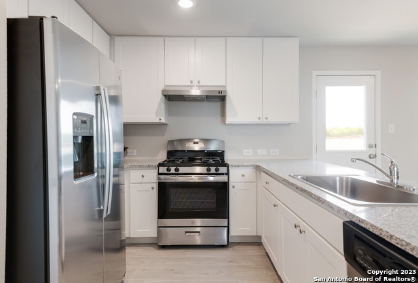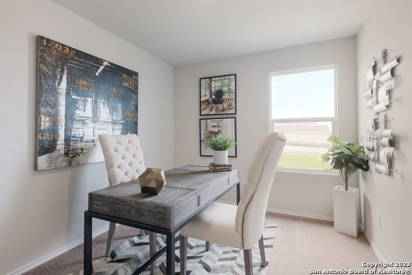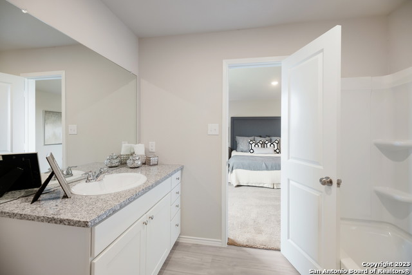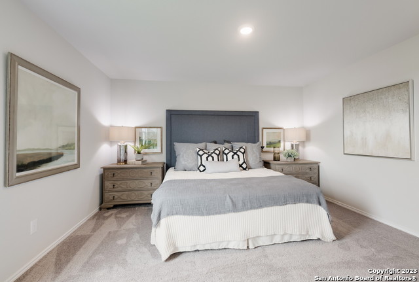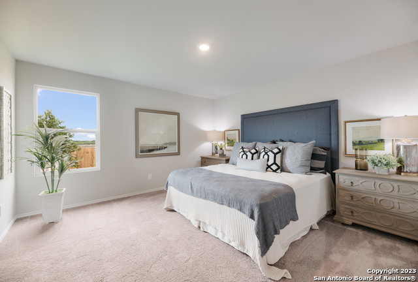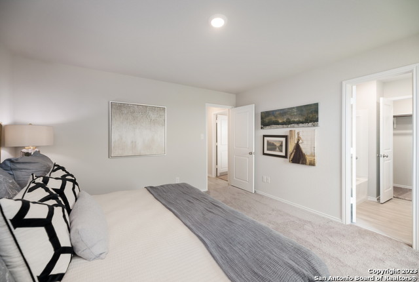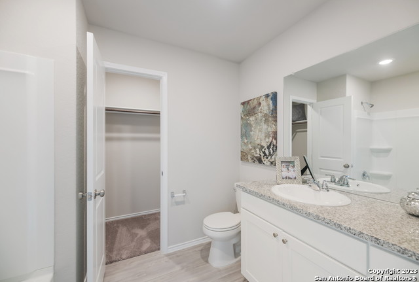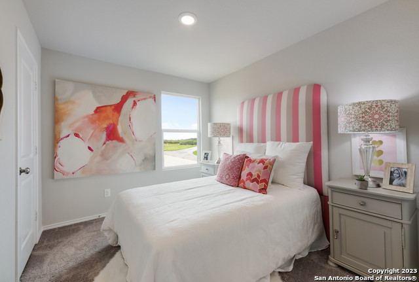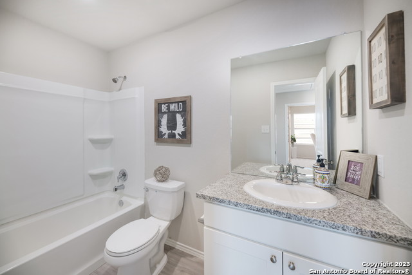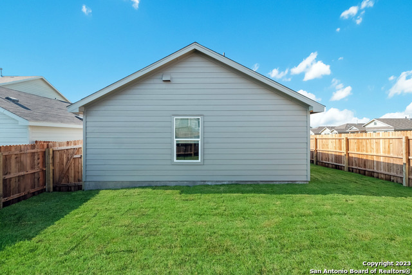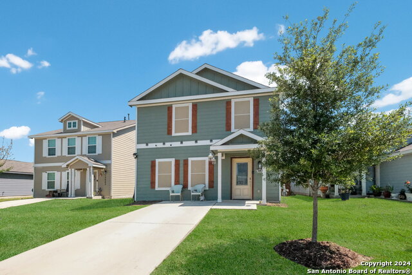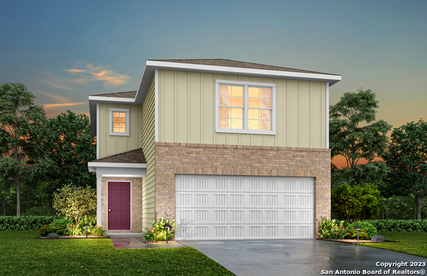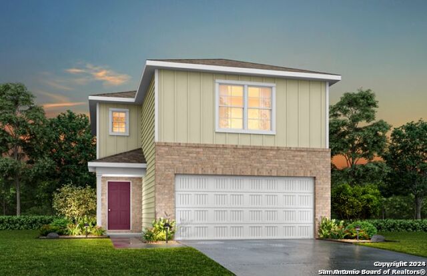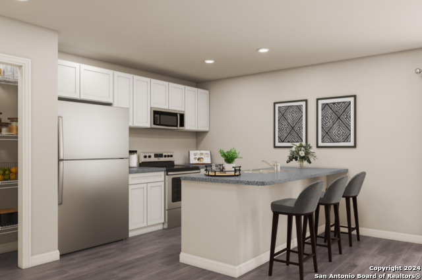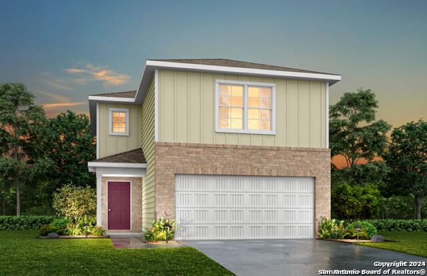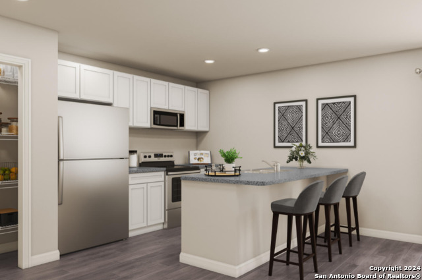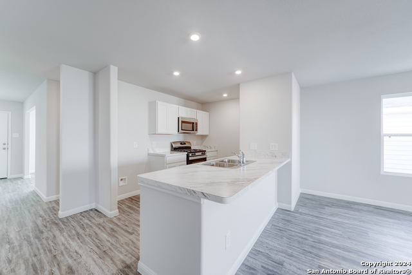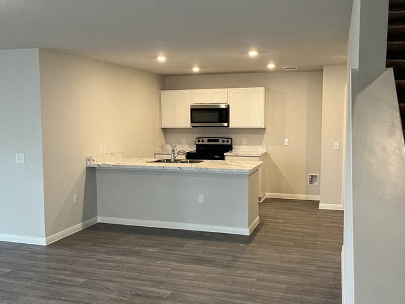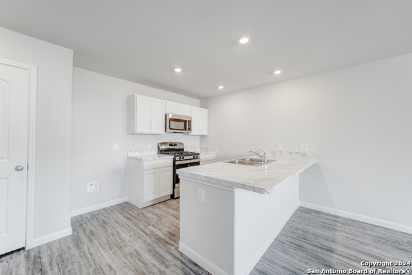1019 Gallagher Terrace, San Antonio, TX 78221
Property Photos
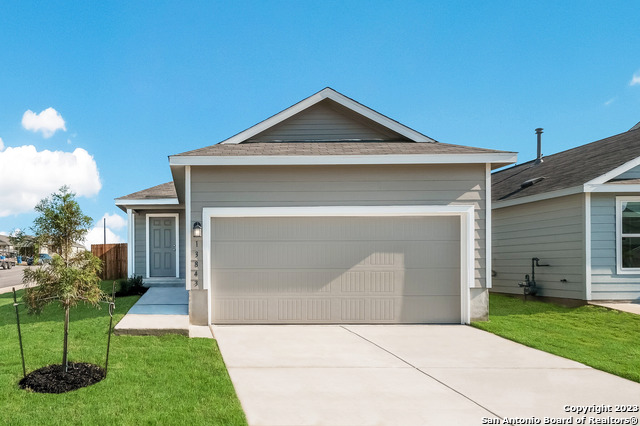
Would you like to sell your home before you purchase this one?
Priced at Only: $198,999
For more Information Call:
Address: 1019 Gallagher Terrace, San Antonio, TX 78221
Property Location and Similar Properties
- MLS#: 1803733 ( Single Residential )
- Street Address: 1019 Gallagher Terrace
- Viewed: 7
- Price: $198,999
- Price sqft: $176
- Waterfront: No
- Year Built: 2024
- Bldg sqft: 1129
- Bedrooms: 3
- Total Baths: 2
- Full Baths: 2
- Garage / Parking Spaces: 2
- Days On Market: 26
- Additional Information
- County: BEXAR
- City: San Antonio
- Zipcode: 78221
- Subdivision: Mission Del Lago
- District: South Side I.S.D
- Elementary School: Gallardo
- Middle School: Julius Matthey
- High School: Soutide
- Provided by: Housifi
- Contact: Christopher Marti
- (210) 660-1098

- DMCA Notice
-
DescriptionThis Remsen single story home has a smart layout that makes good use of the space available. There is a large open family room that features a kitchen and dining area with side yard access. In the back are three bedrooms, including the owner's suite with a private bathroom and large walk in closet. Estimated COE Oct 2024. Prices, dimensions and features may vary and are subject to change. Photos are for illustrative purposes only.
Payment Calculator
- Principal & Interest -
- Property Tax $
- Home Insurance $
- HOA Fees $
- Monthly -
Features
Building and Construction
- Builder Name: Lennar
- Construction: New
- Exterior Features: Cement Fiber
- Floor: Carpeting, Vinyl
- Foundation: Slab
- Kitchen Length: 10
- Roof: Composition
- Source Sqft: Appsl Dist
School Information
- Elementary School: Gallardo
- High School: Southside
- Middle School: Julius Matthey
- School District: South Side I.S.D
Garage and Parking
- Garage Parking: Two Car Garage
Eco-Communities
- Water/Sewer: Water System, Sewer System
Utilities
- Air Conditioning: One Central
- Fireplace: Not Applicable
- Heating Fuel: Natural Gas
- Heating: Central
- Utility Supplier Elec: CPS
- Utility Supplier Gas: CPS
- Utility Supplier Sewer: SAWS
- Utility Supplier Water: SAWS
- Window Coverings: None Remain
Amenities
- Neighborhood Amenities: None
Finance and Tax Information
- Days On Market: 25
- Home Owners Association Fee: 325
- Home Owners Association Frequency: Annually
- Home Owners Association Mandatory: Mandatory
- Home Owners Association Name: MISSION DEL LAGO HOMEOWNERS ASSN, INC.
- Total Tax: 2.69
Other Features
- Block: 68
- Contract: Exclusive Right To Sell
- Instdir: Take I-37 south from downtown to Loop 410 West. Exit Loop 410 West at Roosevelt. Turn left on Roosevelt. Turn right into Mission Del Lago on Del Lago Parkway. Take the third right onto Par Two.
- Interior Features: One Living Area, Breakfast Bar, Utility Room Inside, Open Floor Plan, Cable TV Available, Laundry Main Level, Walk in Closets
- Legal Desc Lot: 24
- Legal Description: Block 68 Lot 24
- Ph To Show: 210-222-2227
- Possession: Closing/Funding
- Style: One Story
Owner Information
- Owner Lrealreb: No
Similar Properties

- Jose Robledo, REALTOR ®
- Premier Realty Group
- I'll Help Get You There
- Mobile: 830.968.0220
- Mobile: 830.968.0220
- joe@mevida.net


