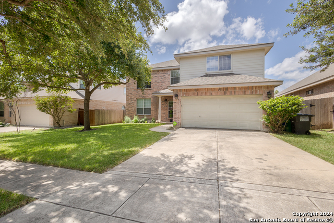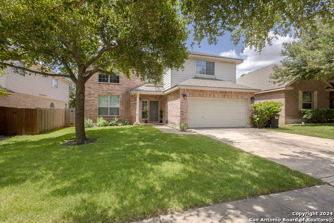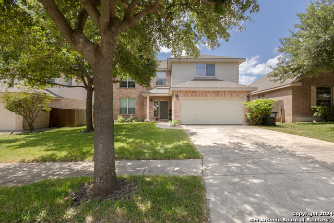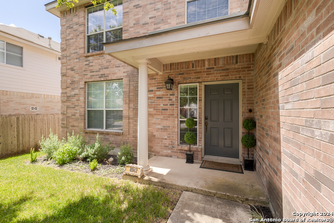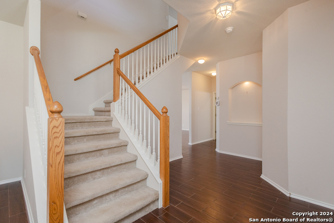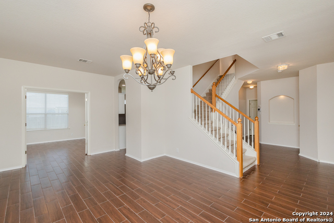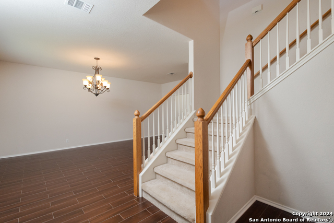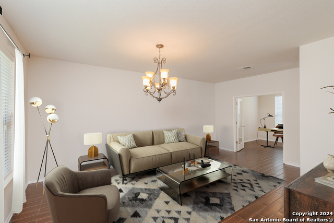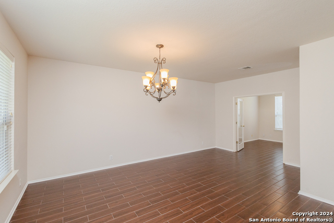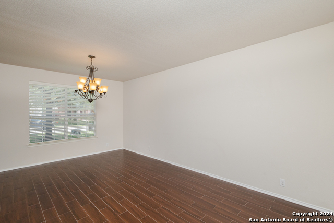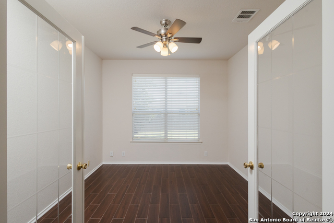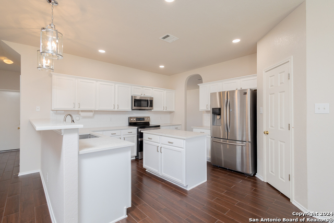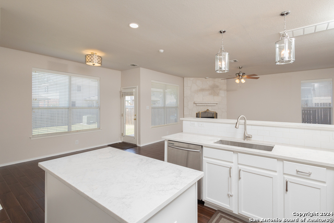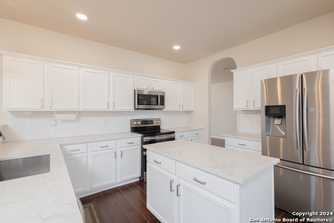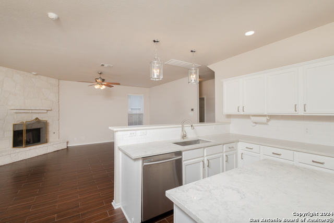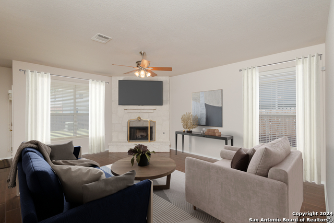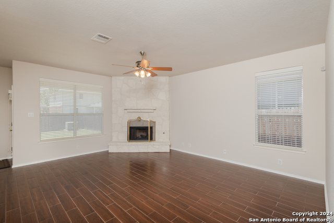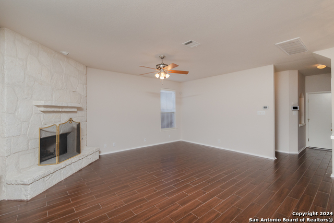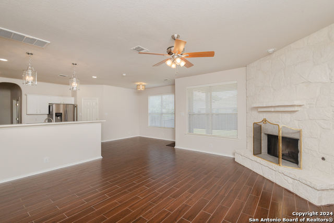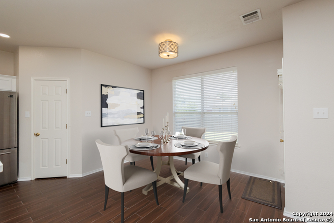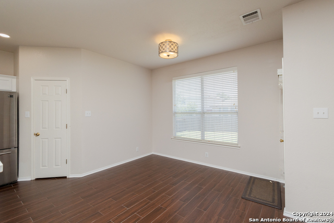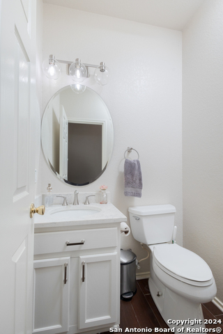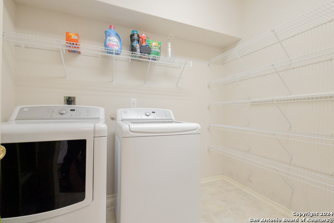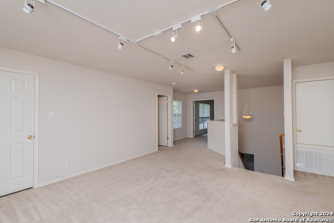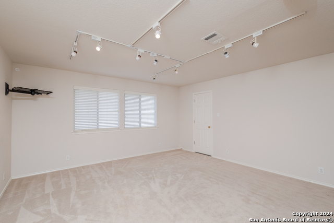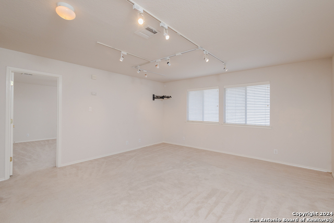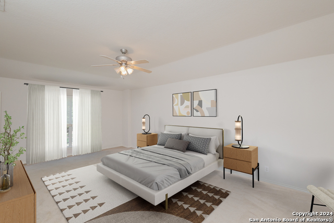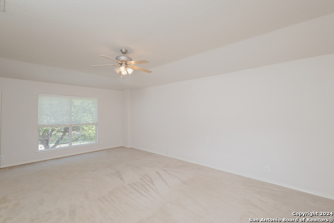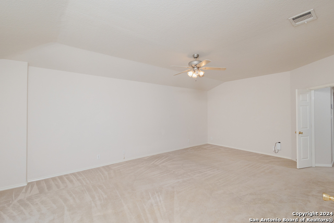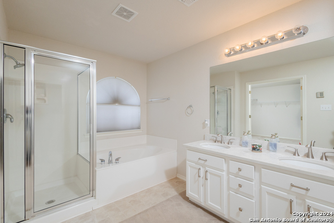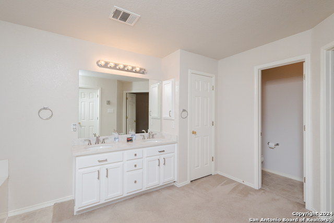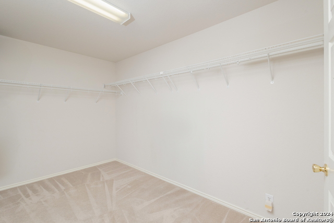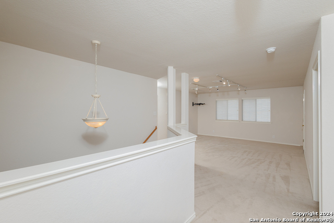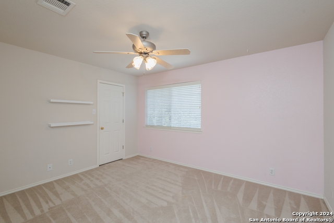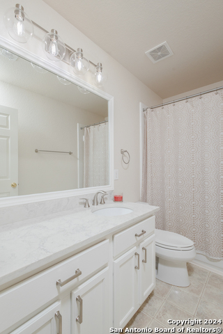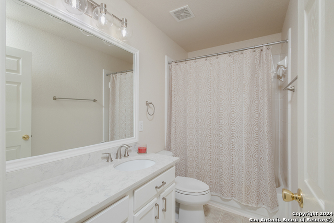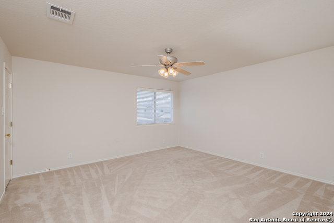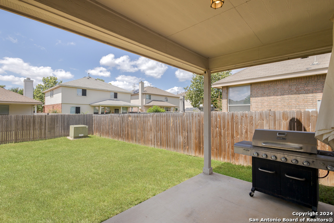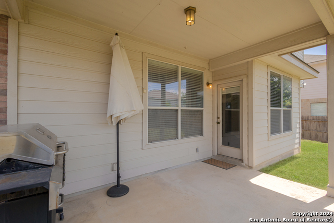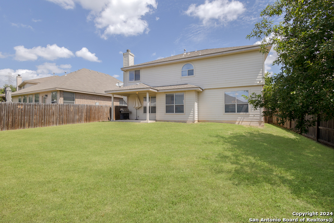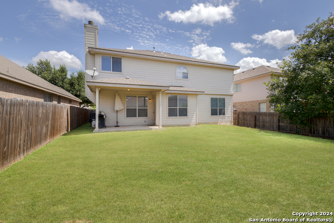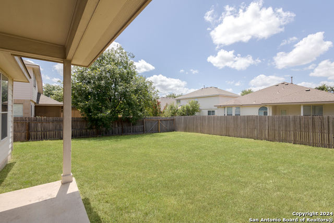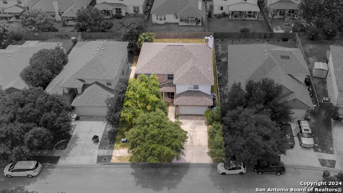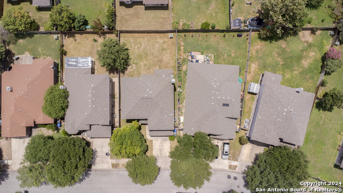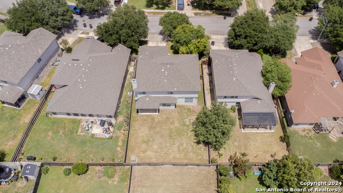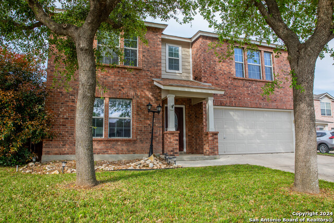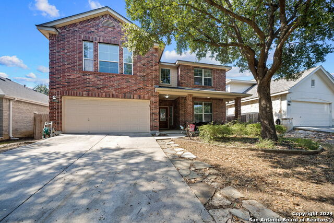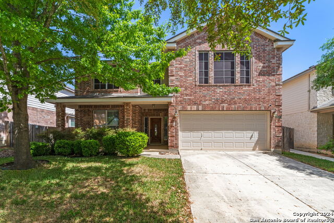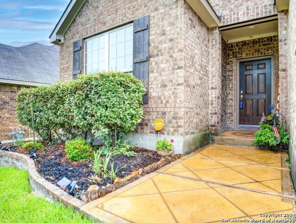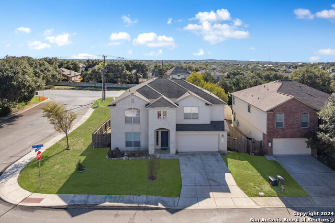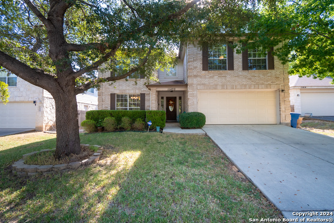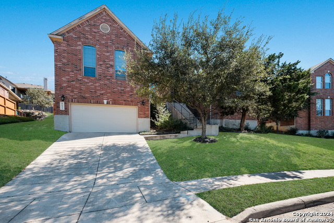8942 Burnt Path, Helotes, TX 78023
Property Photos
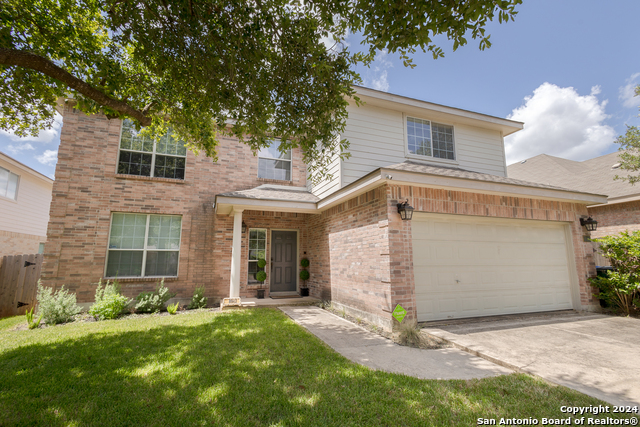
Would you like to sell your home before you purchase this one?
Priced at Only: $380,000
For more Information Call:
Address: 8942 Burnt Path, Helotes, TX 78023
Property Location and Similar Properties
- MLS#: 1804128 ( Single Residential )
- Street Address: 8942 Burnt Path
- Viewed: 14
- Price: $380,000
- Price sqft: $135
- Waterfront: No
- Year Built: 2004
- Bldg sqft: 2806
- Bedrooms: 3
- Total Baths: 3
- Full Baths: 2
- 1/2 Baths: 1
- Garage / Parking Spaces: 2
- Days On Market: 118
- Additional Information
- County: BEXAR
- City: Helotes
- Zipcode: 78023
- Subdivision: Sonoma Ranch
- District: Northside
- Elementary School: Beard
- Middle School: Gus Garcia
- High School: Louis D Brandeis
- Provided by: Evoke Realty
- Contact: Monique Cardenas
- (210) 254-8336

- DMCA Notice
-
Description**OPEN HOUSE SUN Dec 15th 1PM 3PM** Situated in the desirable Sonoma Ranch community, this delightful 3 bedroom, 2.5 bath home is perfect for entertaining and hosting gatherings. With an office and game room, you'll be impressed by the ample space this home offers. The main level showcases wood like tile flooring, a cozy stone fireplace, and an updated kitchen with quartz countertops, new cabinet hardware, and stainless steel appliances. Additional upgrades include a new HVAC system installed in 2021 and a water heater replaced in 2023, ensuring comfort and energy efficiency. Upstairs, you'll find all three bedrooms and the game room, providing plenty of space. The primary suite boasts a vaulted ceiling, an en suite bathroom with a separate shower and garden tub, and a generously sized walk in closet. Combining modern updates with the opportunity to personalize, this home in Helotes, Texas, is sure to impress. 8942 Burnt Path is just a short drive from major attractions such as Six Flags Fiesta Texas, UTSA, La Cantera Shopping, The RIM, and more. Located in the highly rated Northside school district, the assigned schools are Beard Elementary, Garcia Middle School, and Brandeis High School.
Payment Calculator
- Principal & Interest -
- Property Tax $
- Home Insurance $
- HOA Fees $
- Monthly -
Features
Building and Construction
- Apprx Age: 20
- Builder Name: unknown
- Construction: Pre-Owned
- Exterior Features: Brick, Siding
- Floor: Carpeting, Ceramic Tile, Vinyl
- Foundation: Slab
- Kitchen Length: 18
- Roof: Composition
- Source Sqft: Appsl Dist
School Information
- Elementary School: Beard
- High School: Louis D Brandeis
- Middle School: Gus Garcia
- School District: Northside
Garage and Parking
- Garage Parking: Two Car Garage
Eco-Communities
- Water/Sewer: City
Utilities
- Air Conditioning: One Central
- Fireplace: Living Room, Gas
- Heating Fuel: Natural Gas
- Heating: Central
- Window Coverings: Some Remain
Amenities
- Neighborhood Amenities: Pool, Clubhouse, Park/Playground, Jogging Trails
Finance and Tax Information
- Days On Market: 217
- Home Owners Association Fee: 480
- Home Owners Association Frequency: Annually
- Home Owners Association Mandatory: Mandatory
- Home Owners Association Name: ARBOR AT SONOMA RANCH HOME OWNERS ASSOCIATION
- Total Tax: 9284.53
Other Features
- Block: 14
- Contract: Exclusive Right To Sell
- Instdir: N Loop 1604 W to Kyle Seale Pkwy/Hausman Rd, Right on Kyle Seale Pkwy, take left on Sonoma Pkwy, left on Burnt Path
- Interior Features: Two Living Area, Separate Dining Room, Eat-In Kitchen, Two Eating Areas, Island Kitchen, Walk-In Pantry, Study/Library, Game Room, All Bedrooms Upstairs, Laundry Main Level, Laundry Room, Walk in Closets
- Legal Desc Lot: 11
- Legal Description: CB 4539A BLK 14 LOT 11 "SONOMA RANCH II SUBD UT-8"
- Ph To Show: 2102222227
- Possession: Closing/Funding
- Style: Two Story
- Views: 14
Owner Information
- Owner Lrealreb: No
Similar Properties
Nearby Subdivisions
Arbor At Sonoma Ranch
Beverly Hills
Beverly Hills Ns
Bluehill Ns
Braun Ridge
Braunridge
Bricewood
Canyon Creek Preserve
Cedar Springs
Chimney Creek
Enclave At Laurel Canyon
Enclave At Sonoma Ranch
Fossil Springs
Fossil Springs Ranch
Grey Forest
Grey Forest Canyon
Hearthstone
Helotes Canyon
Helotes Creek Ranch
Helotes Crk Ranch
Helotes Crossing
Helotes Park Estates
Helotes Ranch Acres
Helotes Springs Ranch
Hills At Sonoma Ranch
Ih10 North West / Northside Bo
Ih10 Northwest / Northside-boe
Iron Horse Canyon
Lantana Oaks
Laurel Canyon
Los Reyes Canyons
N/s Bandera/scenic Lp Ns
Park At French Creek
Retablo Ranch
San Antonio Ranch
Sedona
Shadow Canyon
Sonoma Ranch
Sonoma Ranch, The Hills Of Son
Spring Creek Ranch
Stablewood
Stanton Run
Stanton Run Sub
The Heights At Helotes
The Sanctuary
Trails At Helotes
Trails Of Helotes
Triana
Valentine Ranch Medi

- Jose Robledo, REALTOR ®
- Premier Realty Group
- I'll Help Get You There
- Mobile: 830.968.0220
- Mobile: 830.968.0220
- joe@mevida.net


