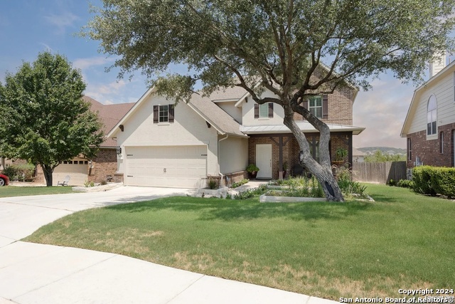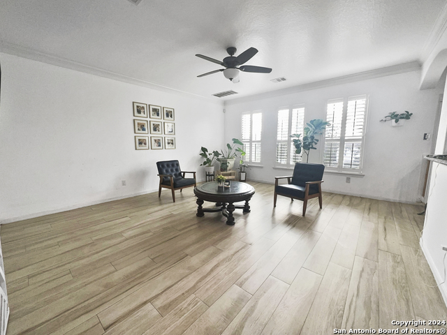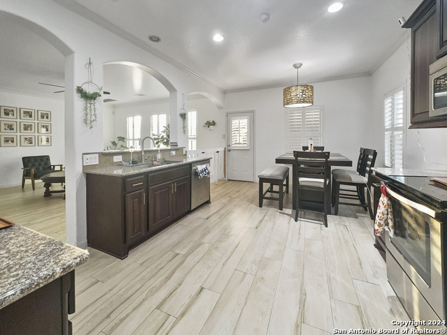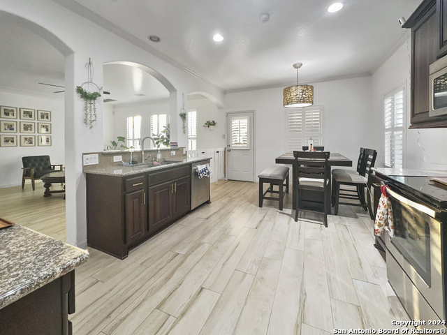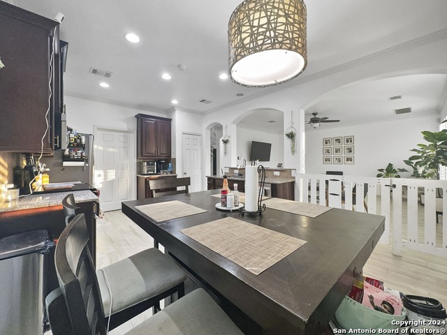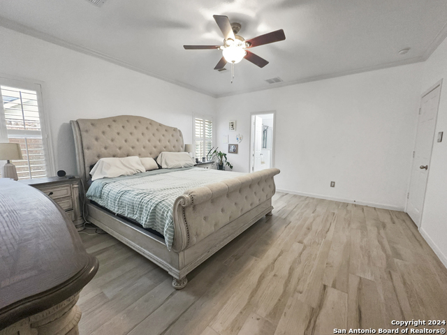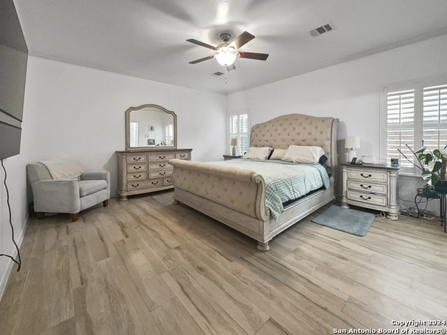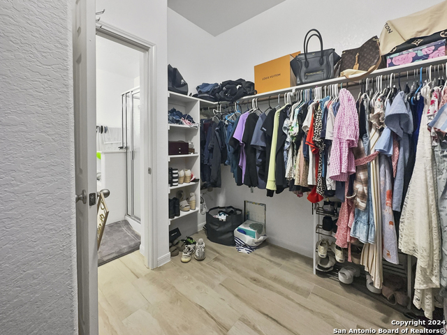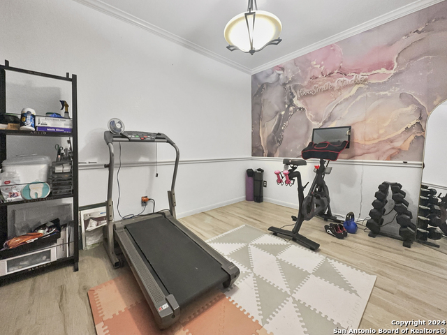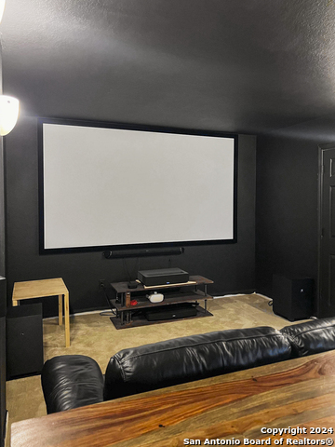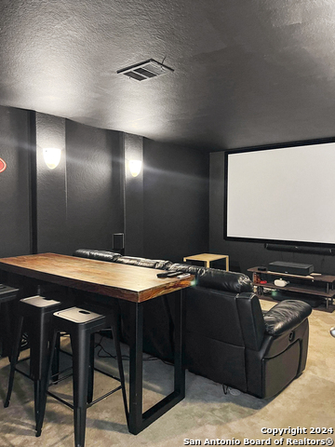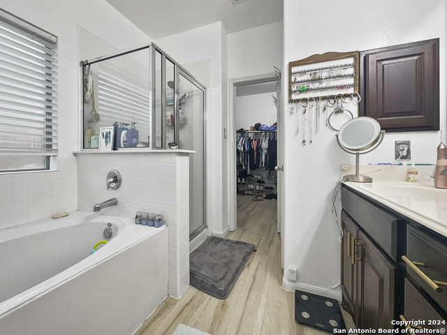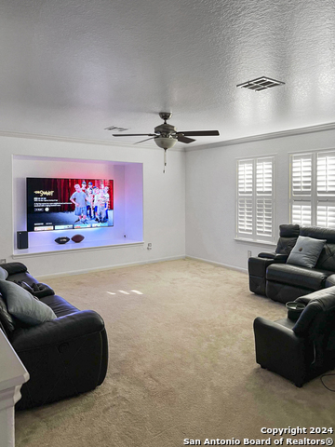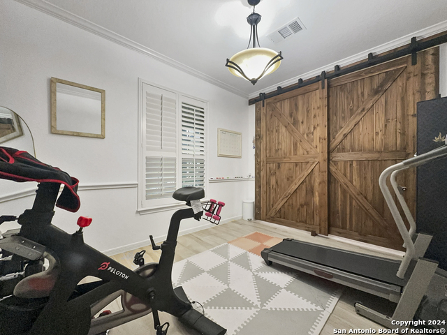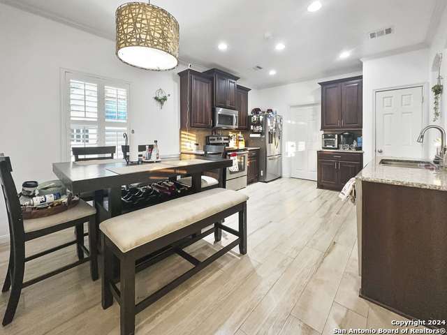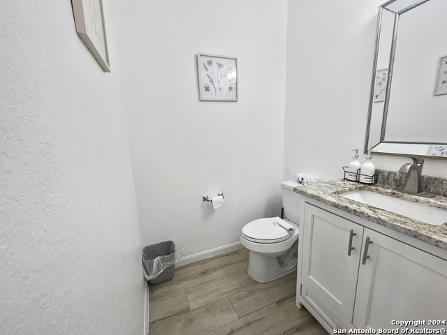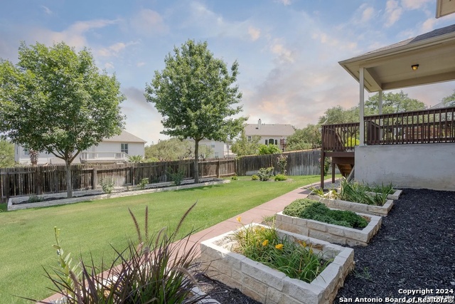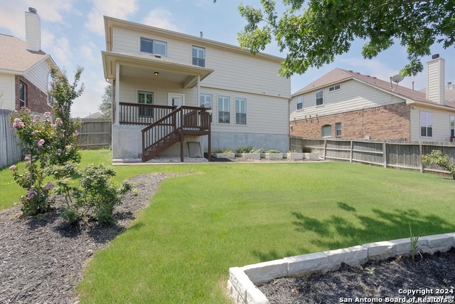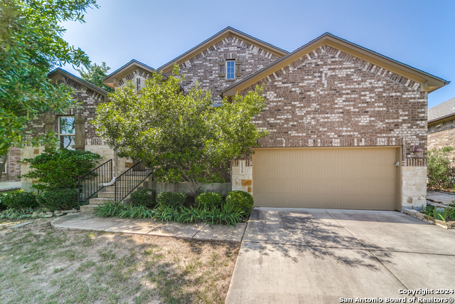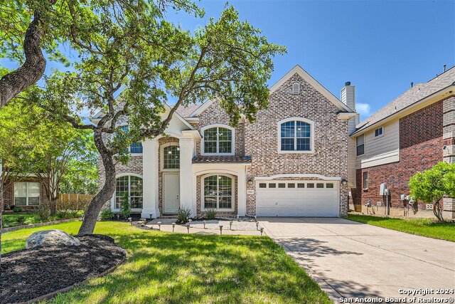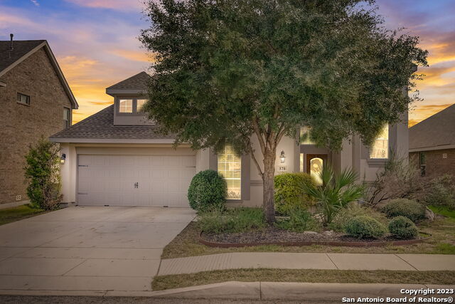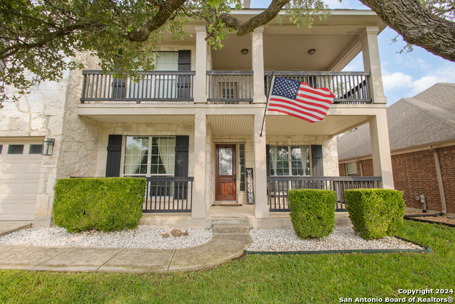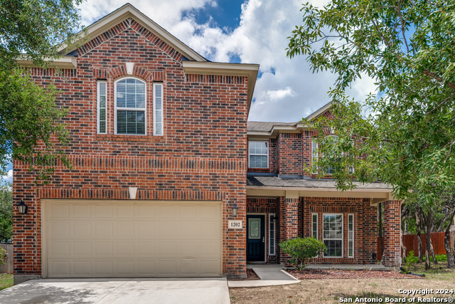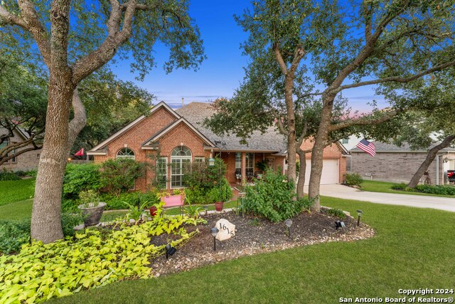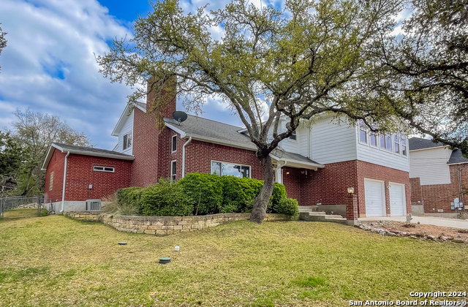25931 Laurel Pass, San Antonio, TX 78260
Property Photos
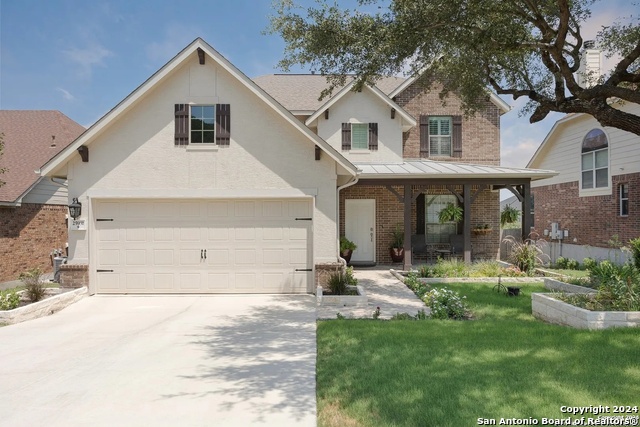
Would you like to sell your home before you purchase this one?
Priced at Only: $475,000
For more Information Call:
Address: 25931 Laurel Pass, San Antonio, TX 78260
Property Location and Similar Properties
- MLS#: 1804161 ( Single Residential )
- Street Address: 25931 Laurel Pass
- Viewed: 16
- Price: $475,000
- Price sqft: $170
- Waterfront: No
- Year Built: 2013
- Bldg sqft: 2795
- Bedrooms: 4
- Total Baths: 3
- Full Baths: 2
- 1/2 Baths: 1
- Garage / Parking Spaces: 2
- Days On Market: 23
- Additional Information
- County: BEXAR
- City: San Antonio
- Zipcode: 78260
- Subdivision: Lookout Canyon Creek
- District: Comal
- Elementary School: Specht
- Middle School: Pieper Ranch
- High School: Pieper
- Provided by: Fathom Realty LLC
- Contact: Manuel Lopez
- (956) 754-9896

- DMCA Notice
-
DescriptionWelcome to your new home in the highly sought after Lookout Canyon Creek subdivision! This stunning 4 bedroom, 2.5 bathroom residence offers a perfect blend of comfort and modern convenience. Step inside to find recently renovated floors that add a fresh, contemporary touch to the spacious interiors. The home features an office space ideal for remote work or study, and a dedicated movie theater room perfect for family movie nights or relaxing in style. Outside your door, you'll find an array of top notch community amenities: a sparkling pool, well maintained basketball, volleyball, tennis, and pickleball courts, and a well kept park for leisurely strolls or playtime. Experience the best of both worlds with a beautifully appointed home and exceptional neighborhood amenities. Don't miss the opportunity to live in this exceptional area. Book a showwing!
Payment Calculator
- Principal & Interest -
- Property Tax $
- Home Insurance $
- HOA Fees $
- Monthly -
Features
Building and Construction
- Apprx Age: 11
- Builder Name: WILSHIRE HOMES
- Construction: Pre-Owned
- Exterior Features: Brick, 3 Sides Masonry, Stucco, Siding
- Floor: Carpeting, Ceramic Tile
- Foundation: Slab
- Kitchen Length: 12
- Roof: Composition
- Source Sqft: Appraiser
School Information
- Elementary School: Specht
- High School: Pieper
- Middle School: Pieper Ranch
- School District: Comal
Garage and Parking
- Garage Parking: Two Car Garage
Eco-Communities
- Water/Sewer: Water System
Utilities
- Air Conditioning: Two Central
- Fireplace: Not Applicable
- Heating Fuel: Electric
- Heating: Central
- Recent Rehab: Yes
- Window Coverings: All Remain
Amenities
- Neighborhood Amenities: Controlled Access, Pool, Tennis, Clubhouse, Park/Playground, Jogging Trails, Sports Court, Bike Trails, BBQ/Grill, Basketball Court, Volleyball Court
Finance and Tax Information
- Days On Market: 13
- Home Owners Association Fee 2: 88
- Home Owners Association Fee: 370
- Home Owners Association Frequency: Annually
- Home Owners Association Mandatory: Mandatory
- Home Owners Association Name: TRIO
- Home Owners Association Name2: LOOKOUT CANYON POA
- Home Owners Association Payment Frequency 2: Annually
- Total Tax: 8616.49
Other Features
- Contract: Exclusive Right To Sell
- Instdir: 281 N, LEFT ON OVERLOOK PKWY. RT ON UPTON HEIGHTS, RT ON LAUREL POINT, LEFT ON LAUREL PASS, HOUSE ON LEFT AT 25931 Laurel Pass
- Interior Features: Two Living Area, Separate Dining Room, Eat-In Kitchen, Study/Library, Media Room, Utility Room Inside, High Ceilings, High Speed Internet, Laundry Main Level, Walk in Closets, Attic - Access only, Attic - Floored
- Legal Desc Lot: 57
- Legal Description: CB 4865E BLK 6 LOT 57 OLIVER RANCH UT-6A PH II
- Ph To Show: 2103906550
- Possession: Closing/Funding
- Style: Two Story
- Views: 16
Owner Information
- Owner Lrealreb: Yes
Similar Properties
Nearby Subdivisions
Bavarian Hills
Bluffs Of Lookout Canyon
Boulders At Canyon Springs
Canyon Springs
Canyon Springs Cove
Canyon Springs/enclave At
Clementson Ranch
Deer Creek
Enclave At Canyon Springs
Estancia
Estancia Ranch
Estancia Ranch - 45
Estancia Ranch - 50
Estates At Stonegate
Hastings Ridge At Kinder Ranch
Hawleywood Sub
Heights At Stone Oak
Kinder Ranch
Lakeside At Canyon Springs
Links At Canyon Springs
Lookout Canyon
Lookout Canyon Creek
Mesa Del Norte
North San Antonio Hi
Northwest Crossing
Oakwood Acres
Panther Creek At Stone O
Panther Creek Ne
Prospect Creek At Kinder Ranch
Ridge At Canyon Springs
Ridge Of Silverado Hills
Royal Oaks Estates
San Miguel At Canyon Springs
Sherwood Forest
Silverado Hills
Springs Of Silverado Hills
Sterling Ridge
Stone Oak Villas
Stone Oak/the Heights/fawnway
Stonecrest
Stonecrest At Lookout Ca
Summerglen
Sunday Creek At Kinder Ranch
Terra Bella
The Bluffs At Canyon Springs
The Forest At Stone Oak
The Heights
The Heights @ Stone Oak
The Preserve At Sterling Ridge
The Preserve Of Sterling Ridge
The Reserves @ The Heights Of
The Ridge
The Ridge At Lookout Canyon
The Summit At Canyon Springs
The Summit At Sterling Ridge
The Villas At Timberwood Park
Timber Oaks North
Timberwod Park
Timberwood Park
Timberwood Park Area 4
Tivoli
Toll Brothers At Kinder Ranch
Valencia
Valencia Park Enclave
Valencia Terrace
Villas @ Canyon Springs The
Villas At Canyon Springs
Wilderness Pointe
Willis Ranch
Woodland Hills North

- Jose Robledo, REALTOR ®
- Premier Realty Group
- I'll Help Get You There
- Mobile: 830.968.0220
- Mobile: 830.968.0220
- joe@mevida.net


