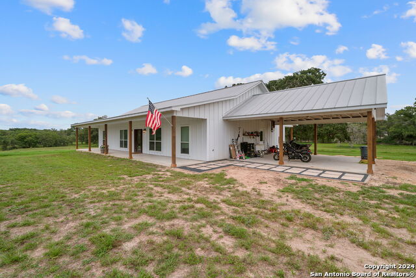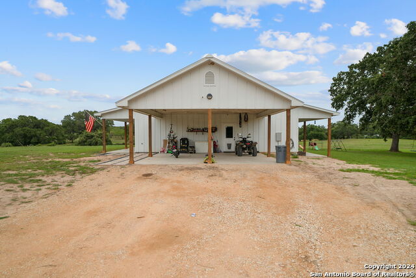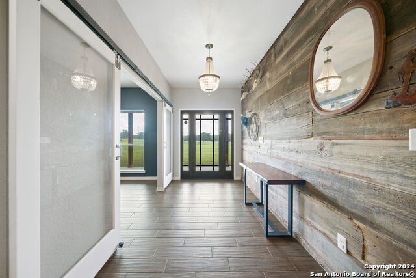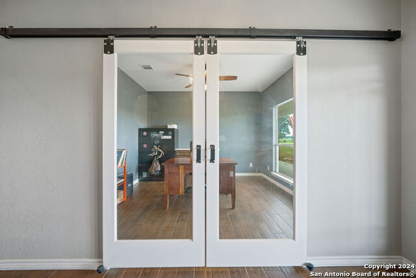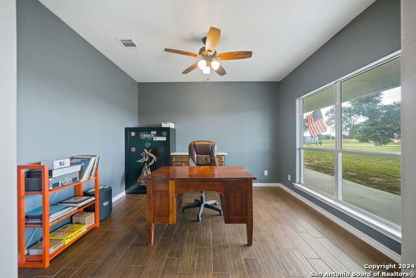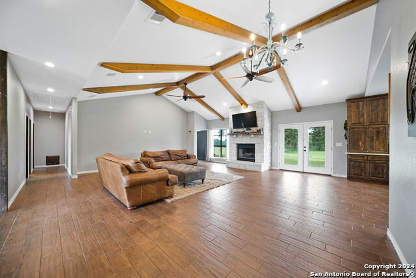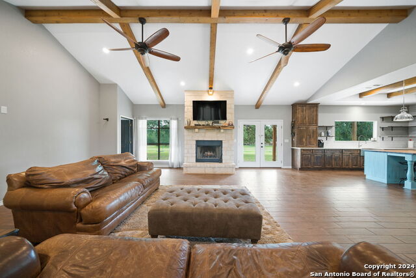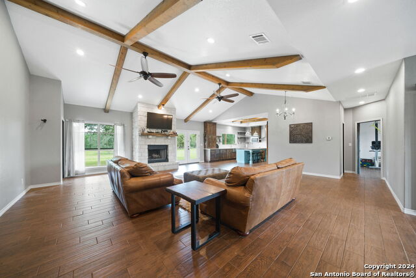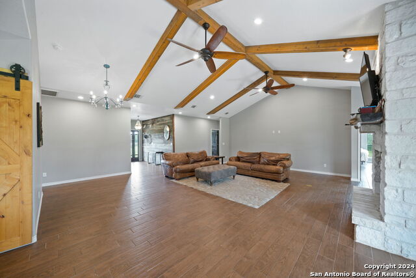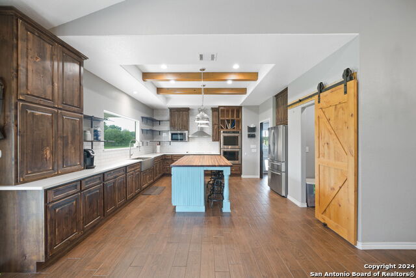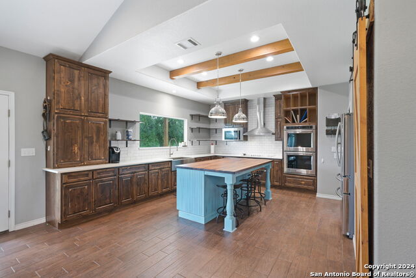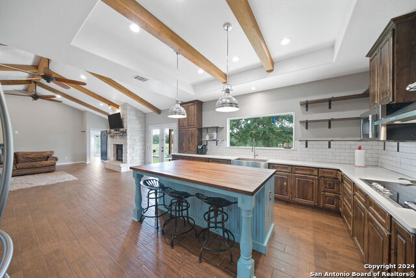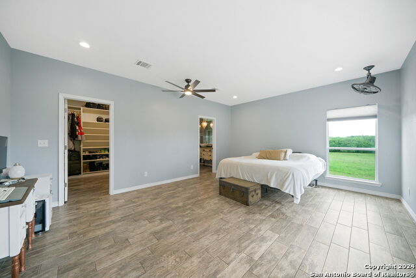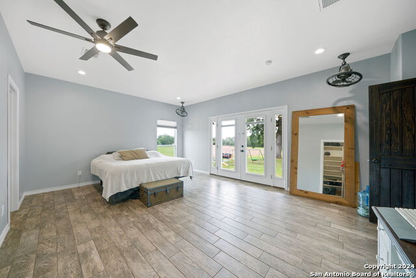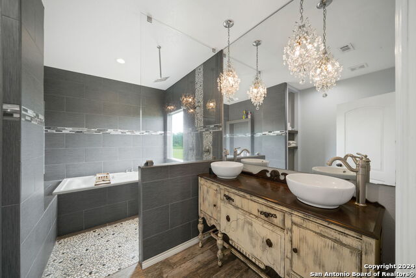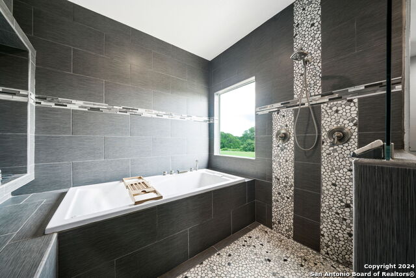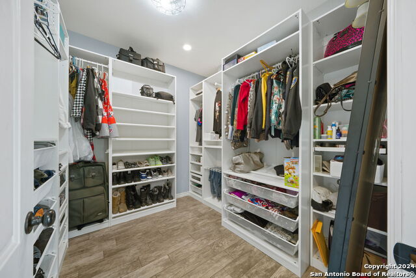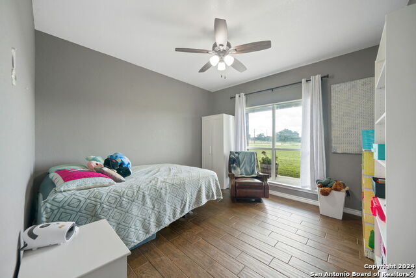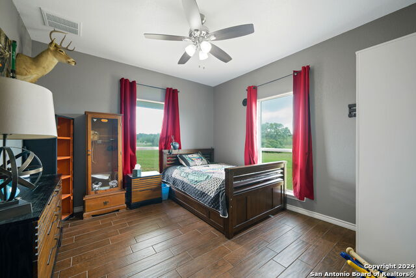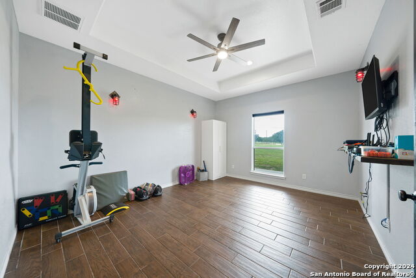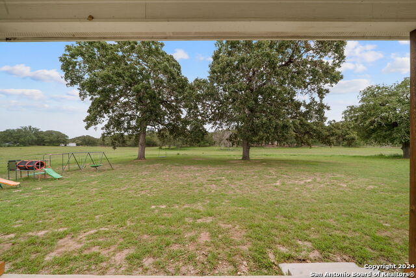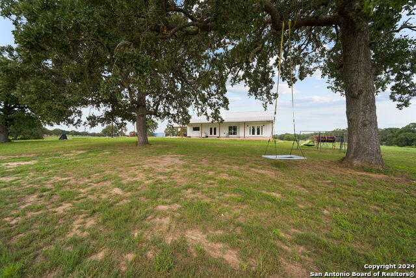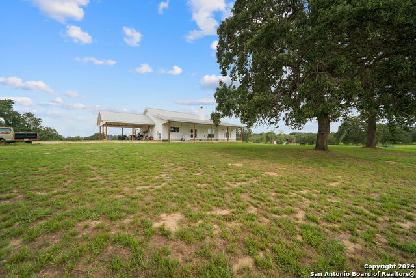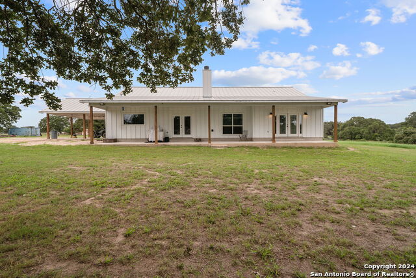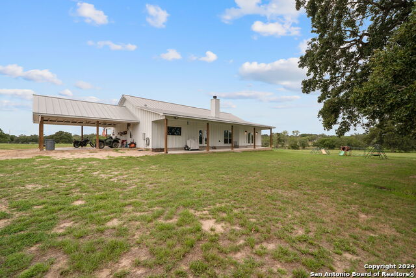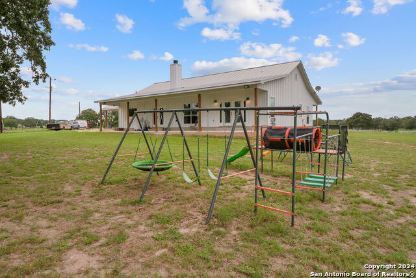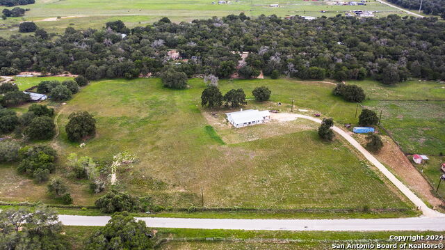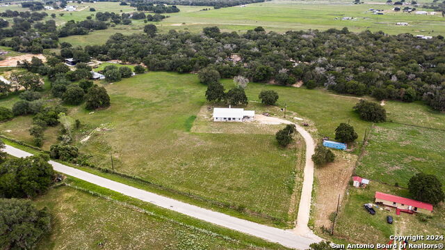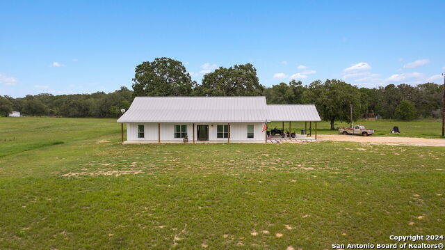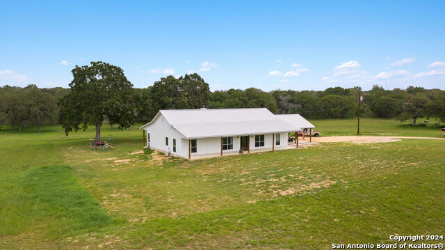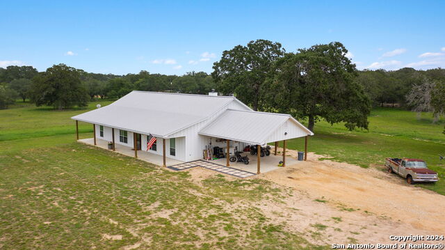108 Santa Gertrudis Dr, Sutherland Springs, TX 78161
Property Photos
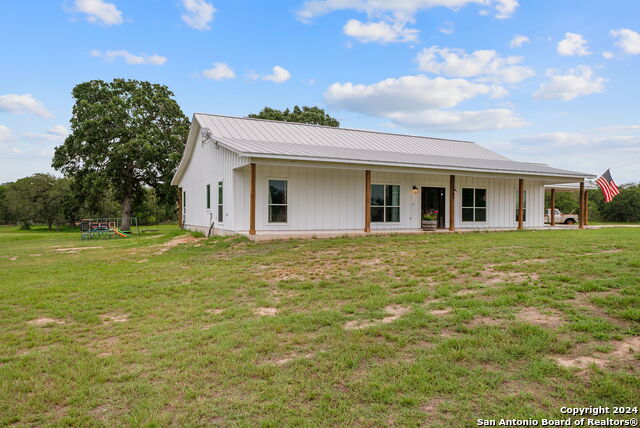
Would you like to sell your home before you purchase this one?
Priced at Only: $699,999
For more Information Call:
Address: 108 Santa Gertrudis Dr, Sutherland Springs, TX 78161
Property Location and Similar Properties
- MLS#: 1804221 ( Single Residential )
- Street Address: 108 Santa Gertrudis Dr
- Viewed: 61
- Price: $699,999
- Price sqft: $285
- Waterfront: No
- Year Built: 2015
- Bldg sqft: 2452
- Bedrooms: 3
- Total Baths: 3
- Full Baths: 2
- 1/2 Baths: 1
- Garage / Parking Spaces: 1
- Days On Market: 229
- Additional Information
- County: WILSON
- City: Sutherland Springs
- Zipcode: 78161
- Subdivision: Twin Lakes
- District: Floresville Isd
- Elementary School: Floresville
- Middle School: Floresville
- High School: Floresville
- Provided by: My Castle Realty
- Contact: Gary Bisha
- (713) 683-0054

- DMCA Notice
Description
2452 sq ft Ranch style custom home. With and extra 1516 covered sq ft that consists of a two vehicle carport with porches extending the whole front and back of the home for those afternoon sunsets. 3 bedroom optional 4th bedroom/recreational/media room and a office. Home has 2.5 baths that consist of a large master bath with custom bathroom cabinet and large jacuzzi tub with a large window for those long baths while watching thunderstorms. Master bedroom has double doors to with large windows for access to the back yard. Large master bedroom closet. Front door opens up to a barn wood accent wall entry way with sliding glass door leading into an office with an amazing view. Entry way leads into a large open living space for entertaining with a massive butcher block kitchen island with seating for those afternoon lunches. The kitchen consists of all stainless steel appliances with a double oven and custom cabinetry with pull out lower drawers for easy access. Adjoining pantry consists of custom shelving with heavy metal and wood look. Home has zoning a/c which allows for individual climate control throughout the house. A/C has been recently serviced with transferable 10year warranty on parts. Home has private water well and electricity. The home sits on top of a hill that oversees the whole property with an abundance amount of wildlife, whitetail deer, wild turkeys, bob white quail, and the occasional grey fox have been seen on the property. Property has large mature oak trees and plenty of field for grazing livestock making it perfect for anyone wanting to make a garden are turning property in to a beautiful homestead. Conex currently located on the property is being relocated prior to the sale of the home.
Description
2452 sq ft Ranch style custom home. With and extra 1516 covered sq ft that consists of a two vehicle carport with porches extending the whole front and back of the home for those afternoon sunsets. 3 bedroom optional 4th bedroom/recreational/media room and a office. Home has 2.5 baths that consist of a large master bath with custom bathroom cabinet and large jacuzzi tub with a large window for those long baths while watching thunderstorms. Master bedroom has double doors to with large windows for access to the back yard. Large master bedroom closet. Front door opens up to a barn wood accent wall entry way with sliding glass door leading into an office with an amazing view. Entry way leads into a large open living space for entertaining with a massive butcher block kitchen island with seating for those afternoon lunches. The kitchen consists of all stainless steel appliances with a double oven and custom cabinetry with pull out lower drawers for easy access. Adjoining pantry consists of custom shelving with heavy metal and wood look. Home has zoning a/c which allows for individual climate control throughout the house. A/C has been recently serviced with transferable 10year warranty on parts. Home has private water well and electricity. The home sits on top of a hill that oversees the whole property with an abundance amount of wildlife, whitetail deer, wild turkeys, bob white quail, and the occasional grey fox have been seen on the property. Property has large mature oak trees and plenty of field for grazing livestock making it perfect for anyone wanting to make a garden are turning property in to a beautiful homestead. Conex currently located on the property is being relocated prior to the sale of the home.
Payment Calculator
- Principal & Interest -
- Property Tax $
- Home Insurance $
- HOA Fees $
- Monthly -
Features
Building and Construction
- Builder Name: Joe Vargas
- Construction: Pre-Owned
- Exterior Features: Siding, Cement Fiber
- Floor: Ceramic Tile
- Foundation: Slab
- Kitchen Length: 12
- Roof: Metal
- Source Sqft: Appsl Dist
Land Information
- Lot Description: County VIew, Horses Allowed, 5 - 14 Acres, Hunting Permitted, Mature Trees (ext feat), Secluded, Gently Rolling, Sloping, Creek
- Lot Dimensions: 660x660
- Lot Improvements: Street Paved, Gravel, County Road
School Information
- Elementary School: Floresville
- High School: Floresville
- Middle School: Floresville
- School District: Floresville Isd
Garage and Parking
- Garage Parking: None/Not Applicable
Eco-Communities
- Water/Sewer: Private Well, Septic
Utilities
- Air Conditioning: Zoned
- Fireplace: One, Living Room, Family Room, Wood Burning, Stone/Rock/Brick
- Heating Fuel: Electric
- Heating: Zoned
- Utility Supplier Elec: Phelps
- Window Coverings: All Remain
Amenities
- Neighborhood Amenities: None
Finance and Tax Information
- Days On Market: 194
- Home Faces: North
- Home Owners Association Mandatory: None
- Total Tax: 8673
Rental Information
- Currently Being Leased: Yes
Other Features
- Accessibility: Int Door Opening 32"+, 36 inch or more wide halls, Doors-Swing-In, Doors w/Lever Handles
- Block: NA
- Contract: Exclusive Agency
- Instdir: 2452 sq ft Ranch style custom home. 3-4 bedrooms with office, 2.5 bath. 2 vehicle covered carport with large front and back porch. Located on 10 acres with a great view of the whole property. Quite area perfect for raising a family.
- Interior Features: One Living Area, Liv/Din Combo, Eat-In Kitchen, Island Kitchen, Breakfast Bar, Walk-In Pantry, Study/Library, Game Room, Media Room, Utility Room Inside, 1st Floor Lvl/No Steps, High Ceilings, Open Floor Plan, Cable TV Available, High Speed Internet, All Bedrooms Downstairs, Laundry Main Level, Laundry Room, Walk in Closets, Attic - Access only, Attic - Pull Down Stairs
- Legal Desc Lot: 13
- Legal Description: TWIN LAKES SUB, LOT 13, ACRES 10.0
- Miscellaneous: School Bus
- Occupancy: Owner
- Ph To Show: (210) 602-6352
- Possession: Closing/Funding
- Style: One Story, Ranch
- Views: 61
Owner Information
- Owner Lrealreb: No
Nearby Subdivisions
Contact Info

- Jose Robledo, REALTOR ®
- Premier Realty Group
- I'll Help Get You There
- Mobile: 830.968.0220
- Mobile: 830.968.0220
- joe@mevida.net



