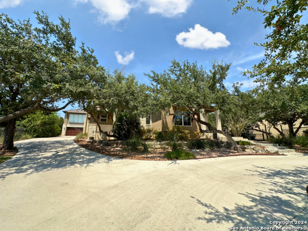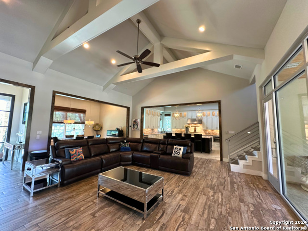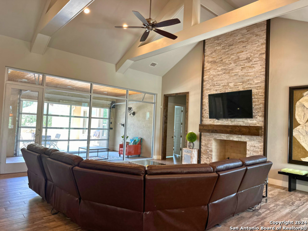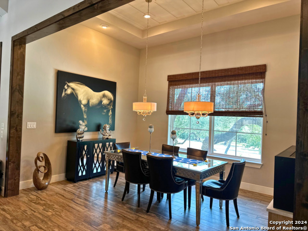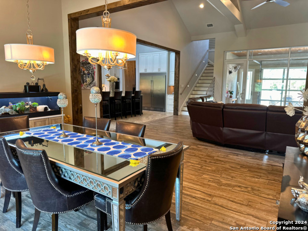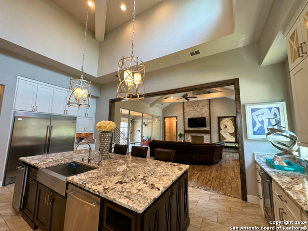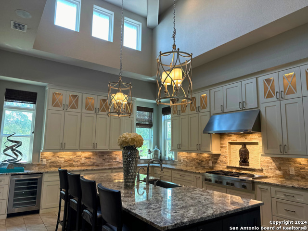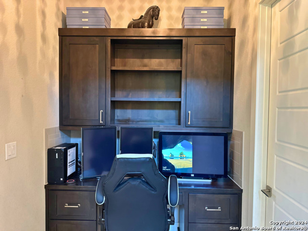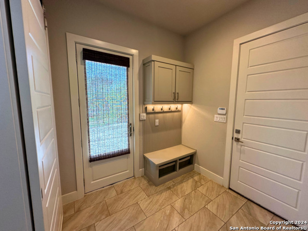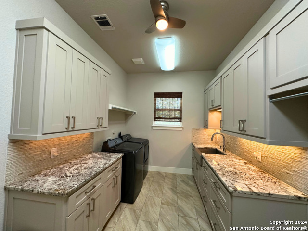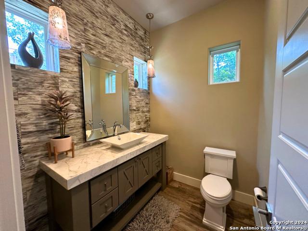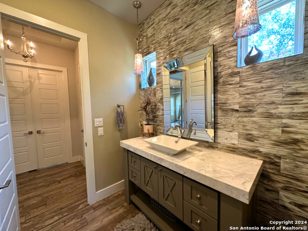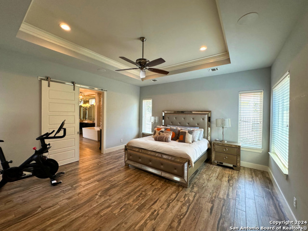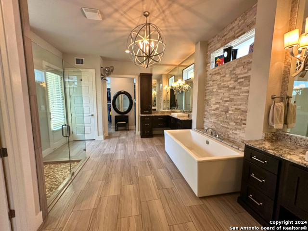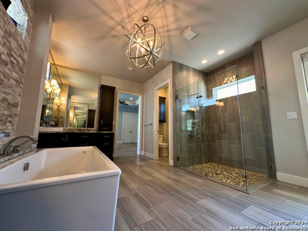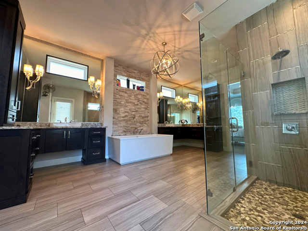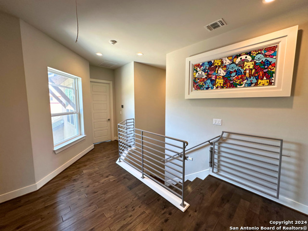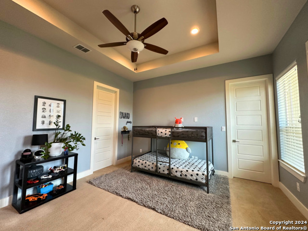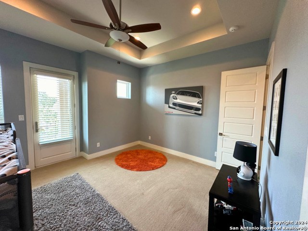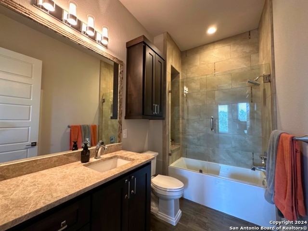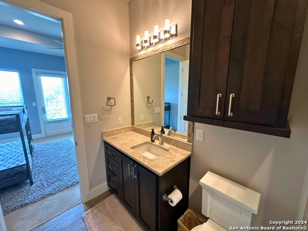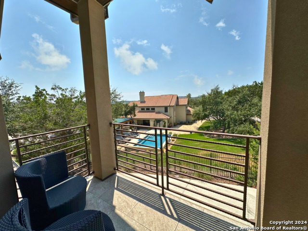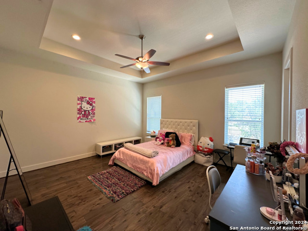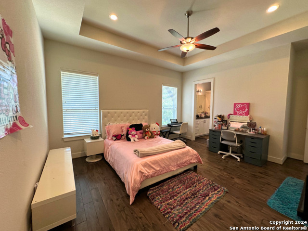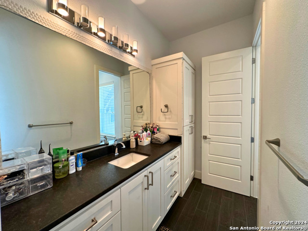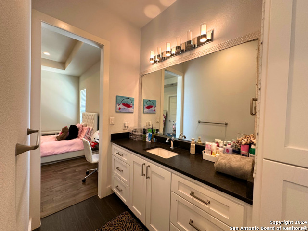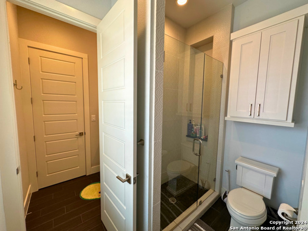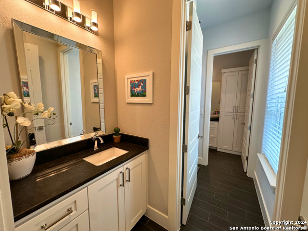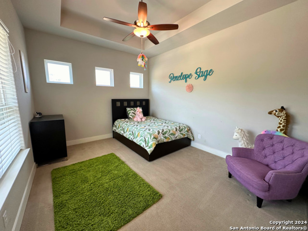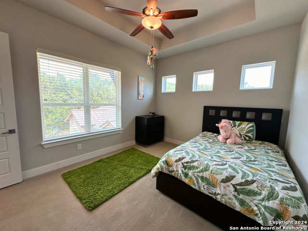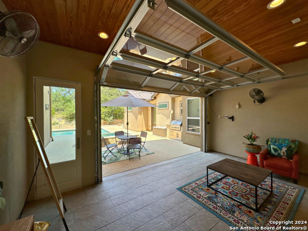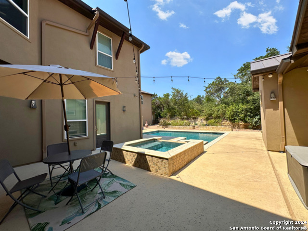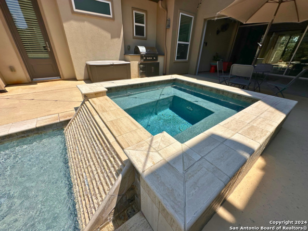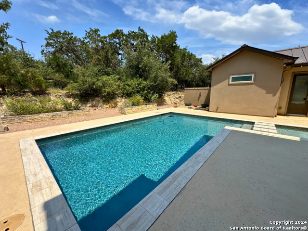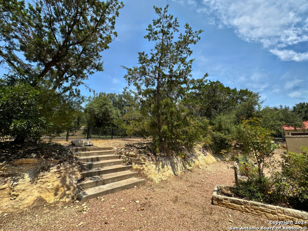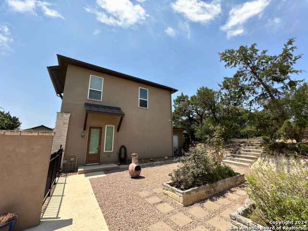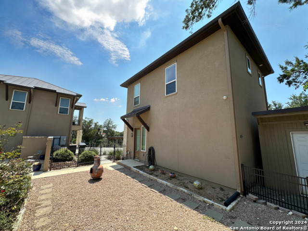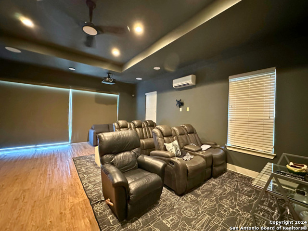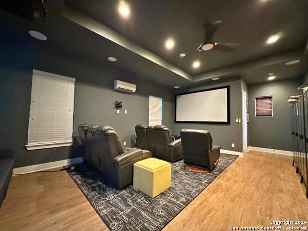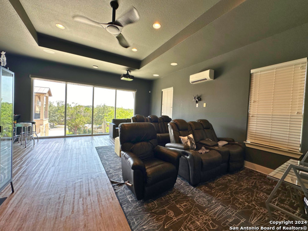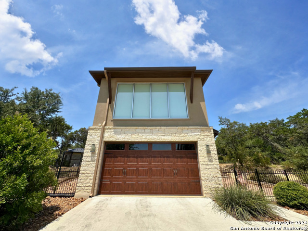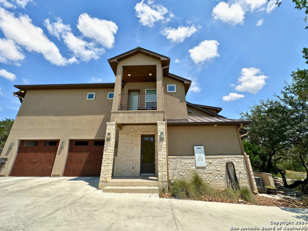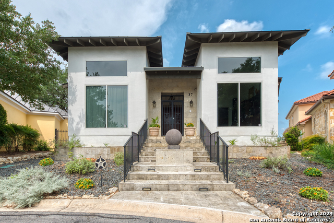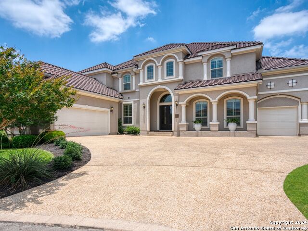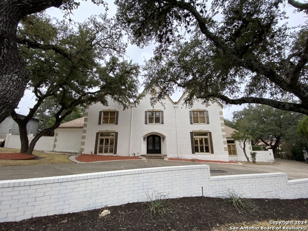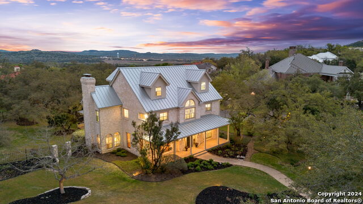5919 Tejas Spg, San Antonio, TX 78257
Property Photos
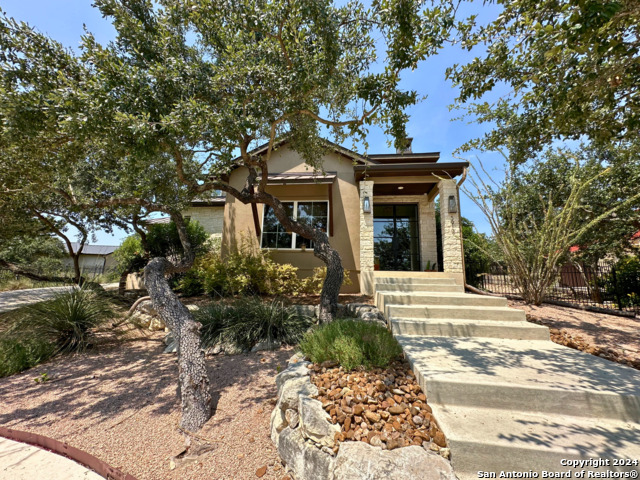
Would you like to sell your home before you purchase this one?
Priced at Only: $1,550,000
For more Information Call:
Address: 5919 Tejas Spg, San Antonio, TX 78257
Property Location and Similar Properties
- MLS#: 1804290 ( Single Residential )
- Street Address: 5919 Tejas Spg
- Viewed: 2
- Price: $1,550,000
- Price sqft: $335
- Waterfront: No
- Year Built: 2014
- Bldg sqft: 4632
- Bedrooms: 4
- Total Baths: 5
- Full Baths: 4
- 1/2 Baths: 1
- Garage / Parking Spaces: 4
- Days On Market: 24
- Additional Information
- County: BEXAR
- City: San Antonio
- Zipcode: 78257
- Subdivision: Estates Of Forest Crest
- District: Northside
- Elementary School: Leon Springs
- Middle School: Rawlinson
- High School: Clark
- Provided by: Leverage Realty Consulting Group
- Contact: Giraldo Bustos
- (276) 224-6393

- DMCA Notice
-
DescriptionNestled in the beautiful Texas Hill Country, this open floor plan boasts a combination of contemporary architecture to include stone, stucco, a metal roof, and generous natural lighting from abundant windows. Interior features light colors, and minimalist wood accents. Floor plan offers large glass walls overlooking back living area, with a pool and hot tub, perfect for entertaining. Additional detached two car garage/casita is exclusive to this beautiful property. Home is located in a gated community which aims to preserve natural elements of the Hill Country while also promoting a luxurious, and comfortable living element. Easy access to a multitude of amenities to include Six Flags theme park, shopping, attractions, dining, entertainment and more.
Payment Calculator
- Principal & Interest -
- Property Tax $
- Home Insurance $
- HOA Fees $
- Monthly -
Features
Building and Construction
- Apprx Age: 10
- Builder Name: Character House Homes
- Construction: Pre-Owned
- Exterior Features: 4 Sides Masonry, Stone/Rock, Wood, Stucco
- Floor: Carpeting, Ceramic Tile, Wood
- Foundation: Slab
- Kitchen Length: 16
- Other Structures: Guest House, Second Garage, Storage
- Roof: Metal
- Source Sqft: Appsl Dist
Land Information
- Lot Description: County VIew, 1/2-1 Acre, Mature Trees (ext feat), Secluded, Xeriscaped
- Lot Improvements: Street Paved, Curbs, Street Gutters, Private Road, Interstate Hwy - 1 Mile or less
School Information
- Elementary School: Leon Springs
- High School: Clark
- Middle School: Rawlinson
- School District: Northside
Garage and Parking
- Garage Parking: Four or More Car Garage, Detached, Attached
Eco-Communities
- Energy Efficiency: Tankless Water Heater, 16+ SEER AC, Programmable Thermostat, 12"+ Attic Insulation, Double Pane Windows, Energy Star Appliances, Foam Insulation, Ceiling Fans
- Water/Sewer: Water System, Sewer System, Septic, City
Utilities
- Air Conditioning: Two Central, One Window/Wall
- Fireplace: One, Living Room, Gas
- Heating Fuel: Electric
- Heating: Central
- Utility Supplier Elec: CPS
- Utility Supplier Gas: BELL HYDROGA
- Utility Supplier Grbge: TX DISPOSAL
- Utility Supplier Sewer: S TX WWT
- Utility Supplier Water: SAWS
- Window Coverings: All Remain
Amenities
- Neighborhood Amenities: Controlled Access
Finance and Tax Information
- Days On Market: 13
- Home Owners Association Fee: 100
- Home Owners Association Frequency: Monthly
- Home Owners Association Mandatory: Mandatory
- Home Owners Association Name: ESTATES OF FOREST CREST
- Total Tax: 23619.68
Rental Information
- Currently Being Leased: No
Other Features
- Block: 32
- Contract: Exclusive Right To Sell
- Instdir: Take I-10 exit Camp Bullis Rd. Make a left onto Tejas Trail East/Comanche Trail. Turn left onto Tejas Spring. Enter the gate to the subdivision Estates of Forest Crest.
- Interior Features: Two Living Area, Eat-In Kitchen, Two Eating Areas, Island Kitchen, Breakfast Bar, Walk-In Pantry, Study/Library, Florida Room, Game Room, Utility Room Inside, Secondary Bedroom Down, High Ceilings, Open Floor Plan, Skylights, Cable TV Available, High Speed Internet, Laundry Main Level, Laundry Room, Telephone, Walk in Closets, Attic - Partially Floored, Attic - Storage Only
- Legal Desc Lot: 16
- Legal Description: NCB 16385 (ESTATES OF FOREST CREST), BLOCK 32 LOT 16 NEW FOR
- Occupancy: Owner
- Ph To Show: 276-224-6393
- Possession: Negotiable
- Style: Two Story, Contemporary, Texas Hill Country
Owner Information
- Owner Lrealreb: No
Similar Properties

- Jose Robledo, REALTOR ®
- Premier Realty Group
- I'll Help Get You There
- Mobile: 830.968.0220
- Mobile: 830.968.0220
- joe@mevida.net


