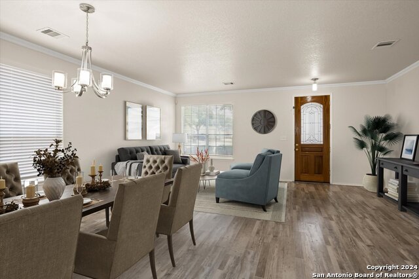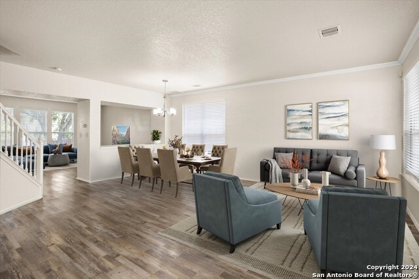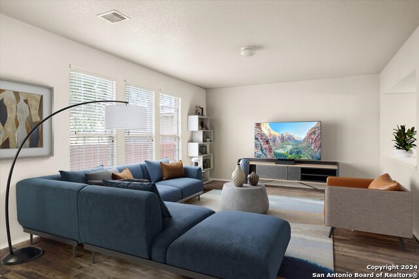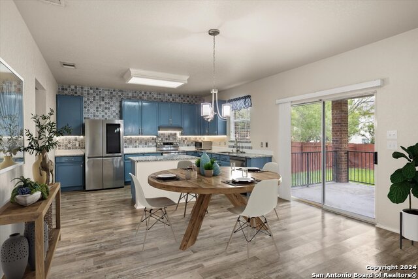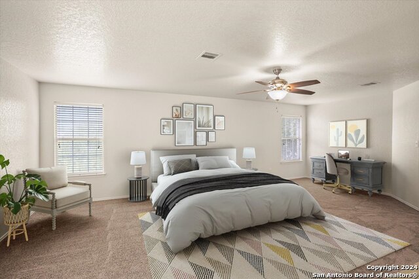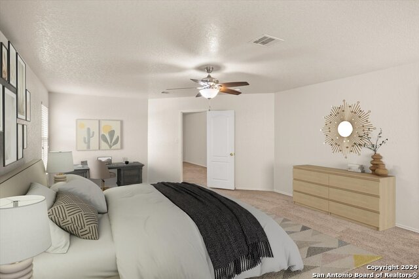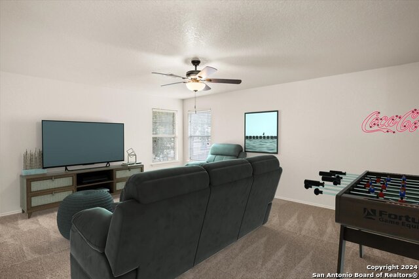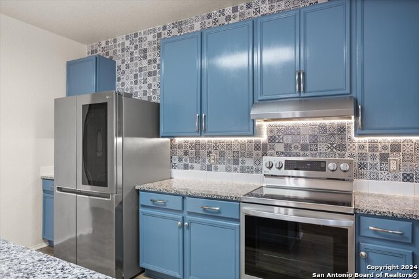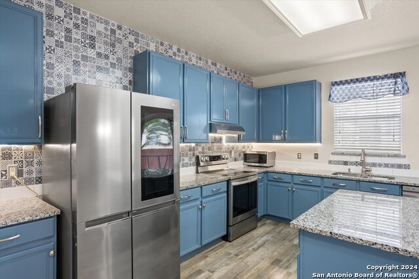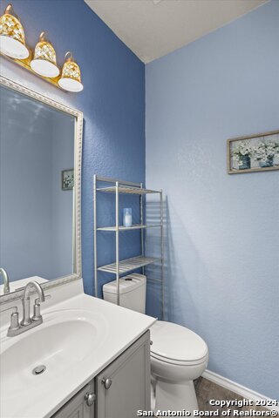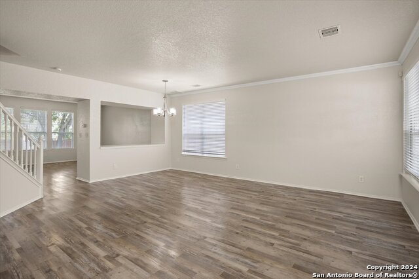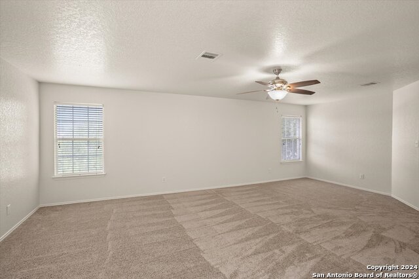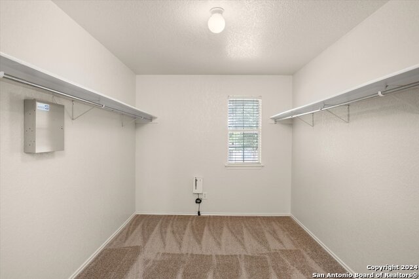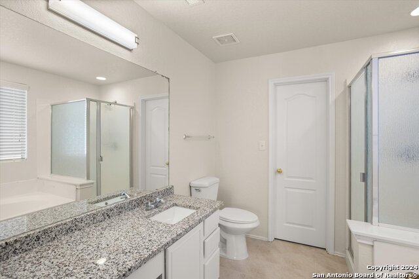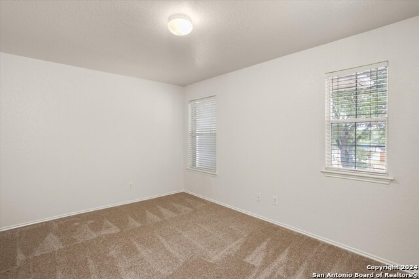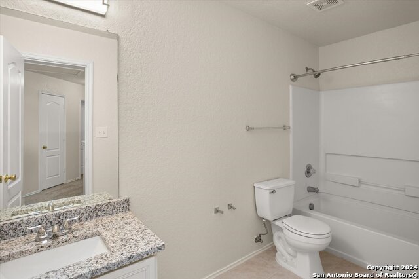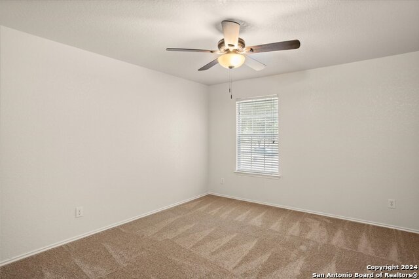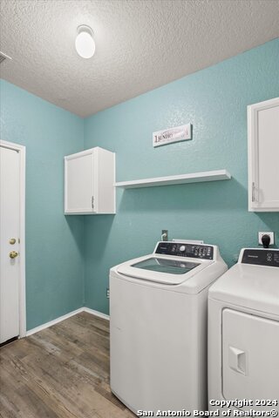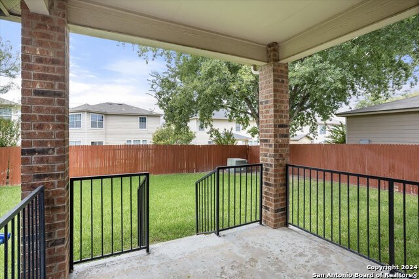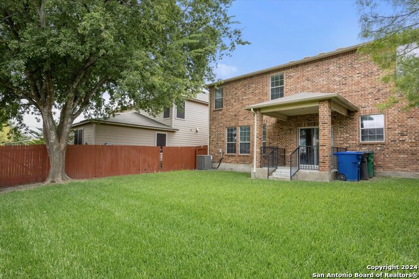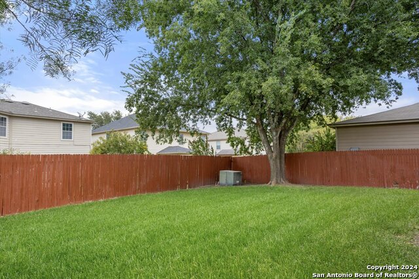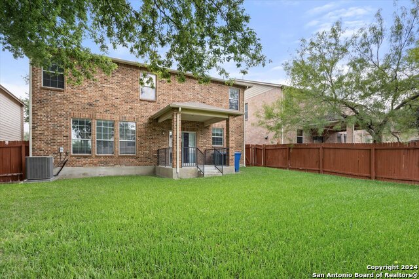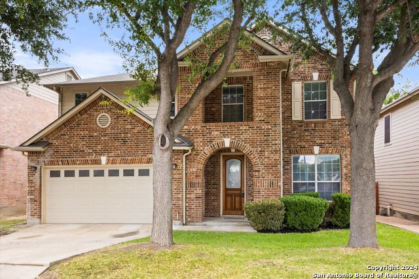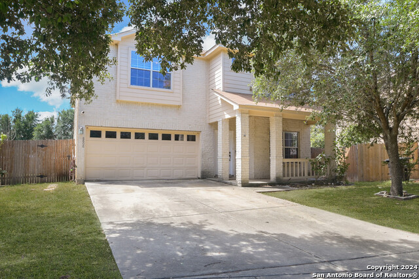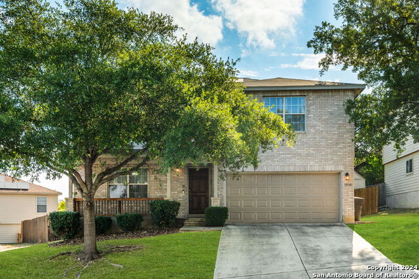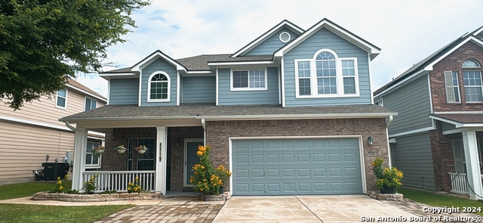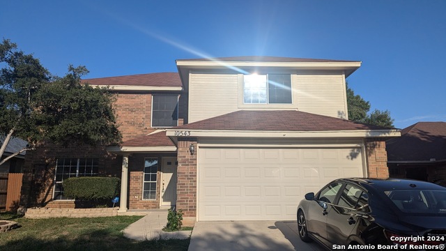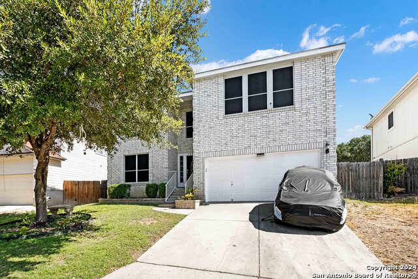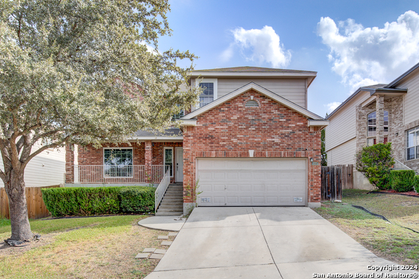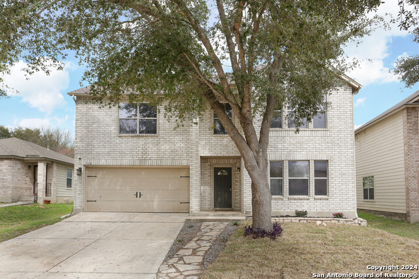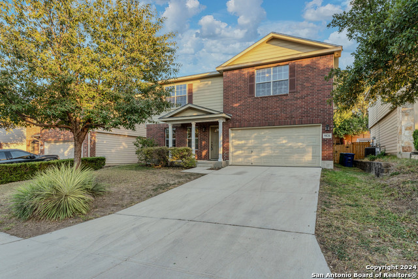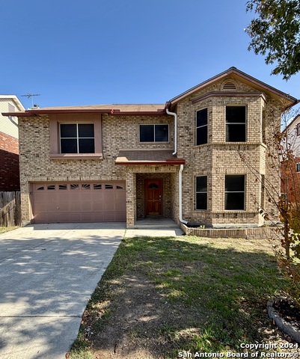510 Leafy Rdg, San Antonio, TX 78251
Property Photos
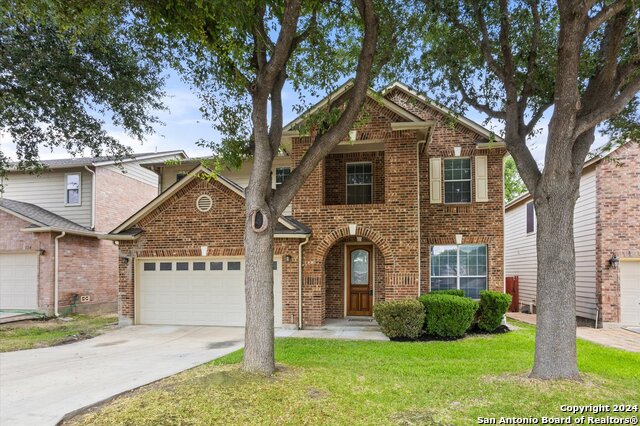
Would you like to sell your home before you purchase this one?
Priced at Only: $293,700
For more Information Call:
Address: 510 Leafy Rdg, San Antonio, TX 78251
Property Location and Similar Properties
- MLS#: 1804645 ( Single Residential )
- Street Address: 510 Leafy Rdg
- Viewed: 54
- Price: $293,700
- Price sqft: $108
- Waterfront: No
- Year Built: 2005
- Bldg sqft: 2721
- Bedrooms: 3
- Total Baths: 3
- Full Baths: 2
- 1/2 Baths: 1
- Garage / Parking Spaces: 2
- Days On Market: 115
- Additional Information
- County: BEXAR
- City: San Antonio
- Zipcode: 78251
- Subdivision: Westover Crossing
- District: Northside
- Elementary School: Bob Lewis
- Middle School: Robert Vale
- High School: Stevens
- Provided by: Keller Williams Boerne
- Contact: Amy Boehm
- (210) 260-5539

- DMCA Notice
-
Description**Beautifully Remodeled Home Near SeaWorld San Antonio** Welcome to your dream home! This beautifully remodeled 3 bedroom, 2 1/2 bath with oversized game room and open living/dining spaces offer modern upgrades and a prime location just minutes from SeaWorld San Antonio. Step inside to find updated wood laminate flooring, beautifully paired with fresh, neutral paint that creates a bright and welcoming atmosphere. The heart of this home is the stunningly remodeled kitchen, featuring sleek granite countertops, contemporary cabinetry with undermount lighting, and stainless steel appliances. Both bathrooms have been thoughtfully updated with stylish fixtures and finishes. Enjoy the open concept living and dining areas, ideal for entertaining and gatherings. A large game room upstairs provides additional space for relaxation, playroom, or a home office. The large primary suite is located upstairs with en suite bathroom including a separate tub/shower and extra spacious closet, giving plenty of room for all the clothing and shoes you could possibly want! The owners have recently updated the foundation work, ensuring peace of mind. This home is conveniently located close to amenities, schools, and shopping and dining options. Don't miss the opportunity to make this move in ready home yours today! Schedule your showing asap!
Payment Calculator
- Principal & Interest -
- Property Tax $
- Home Insurance $
- HOA Fees $
- Monthly -
Features
Building and Construction
- Apprx Age: 19
- Builder Name: KB Homes
- Construction: Pre-Owned
- Exterior Features: Brick, Siding
- Floor: Carpeting, Ceramic Tile, Laminate
- Foundation: Slab
- Kitchen Length: 14
- Roof: Heavy Composition
- Source Sqft: Appsl Dist
Land Information
- Lot Description: Mature Trees (ext feat), Level
- Lot Improvements: Street Paved, Curbs, Sidewalks
School Information
- Elementary School: Bob Lewis Elementary
- High School: Stevens
- Middle School: Robert Vale
- School District: Northside
Garage and Parking
- Garage Parking: Two Car Garage, Attached
Eco-Communities
- Energy Efficiency: Ceiling Fans
- Water/Sewer: Water System, Sewer System, City
Utilities
- Air Conditioning: One Central
- Fireplace: Not Applicable
- Heating Fuel: Electric
- Heating: Central
- Recent Rehab: Yes
- Utility Supplier Elec: CPS
- Utility Supplier Grbge: CPS
- Utility Supplier Sewer: SAWS
- Utility Supplier Water: SAWS
- Window Coverings: All Remain
Amenities
- Neighborhood Amenities: Park/Playground
Finance and Tax Information
- Days On Market: 246
- Home Owners Association Fee: 66.5
- Home Owners Association Frequency: Quarterly
- Home Owners Association Mandatory: Mandatory
- Home Owners Association Name: WESTOVER CROSSING
- Total Tax: 9126
Rental Information
- Currently Being Leased: No
Other Features
- Block: 18
- Contract: Exclusive Right To Sell
- Instdir: N Ellison Dr to Yellow Creek, left Leafy Ridge, home is on the left by cut-de-sac
- Interior Features: Two Living Area, Eat-In Kitchen, Two Eating Areas, Island Kitchen, Breakfast Bar, Game Room, Utility Room Inside, All Bedrooms Upstairs, Open Floor Plan, Laundry Lower Level, Laundry Room, Walk in Closets
- Legal Desc Lot: 58
- Legal Description: NCB 19300 BLK 18 LOT 58 (WESTOVER CROSSING SUBD UT-6) PLAT 9
- Occupancy: Other
- Ph To Show: 210-222-2227
- Possession: Closing/Funding
- Style: Two Story, Traditional
- Views: 54
Owner Information
- Owner Lrealreb: No
Similar Properties
Nearby Subdivisions
Aviara Enclave
Brycewood
Cove At Westover Hills
Creekside
Crown Haven
Crown Meadows
Culebra Crossing
Doral
Estates Of Westover
Estonia
Grissom Trails
Legacy Trails
Magnolia Heights
Northside Metro
Oak Creek
Oak Creek Estates
Oak Creek New
Oakcreek Northwest
Pipers Meadow
Reserve At Culebra Creek
Sierra Vista
Spring Vistas
The Heights At Westover
The Meadows At The Reser
Timber Ridge
Timberidge
Westover Crossing
Westover Elms
Westover Forest
Westover Hills
Westover Place
Westover Ridge
Westover Valley
Wood Glen
Woodglen

- Jose Robledo, REALTOR ®
- Premier Realty Group
- I'll Help Get You There
- Mobile: 830.968.0220
- Mobile: 830.968.0220
- joe@mevida.net


