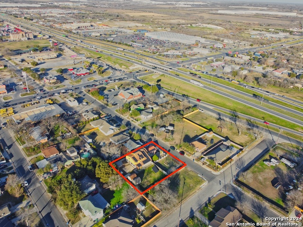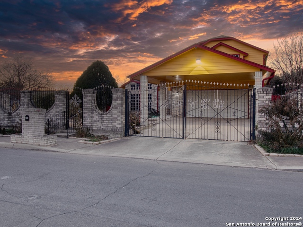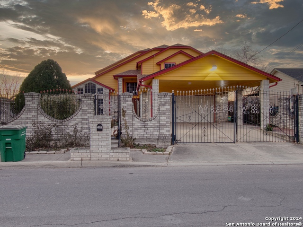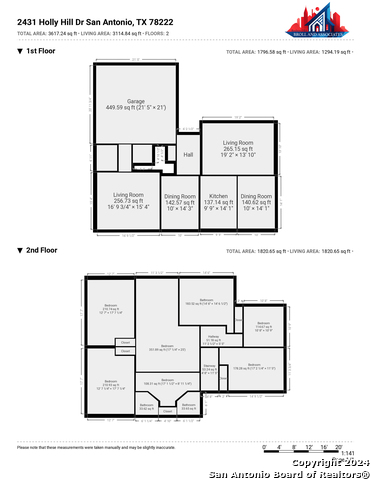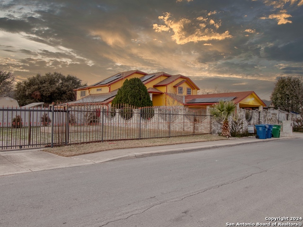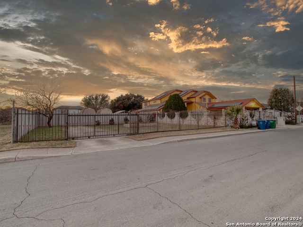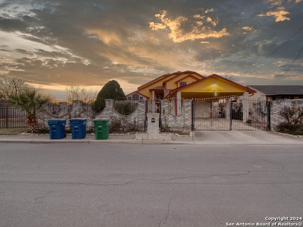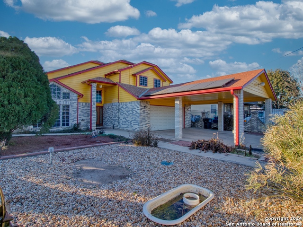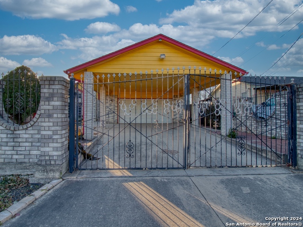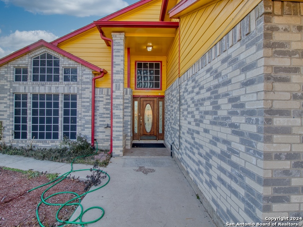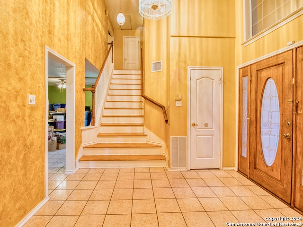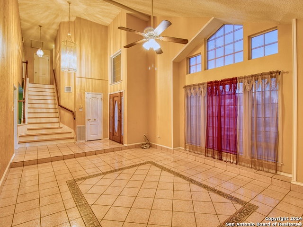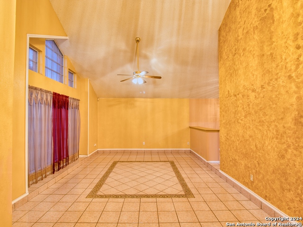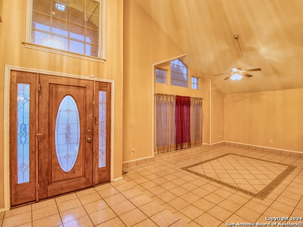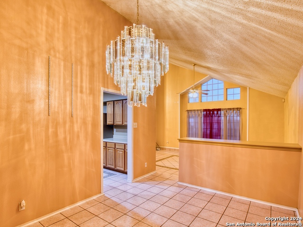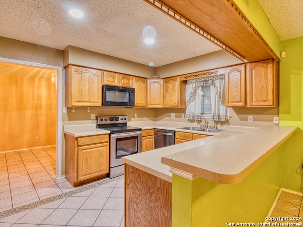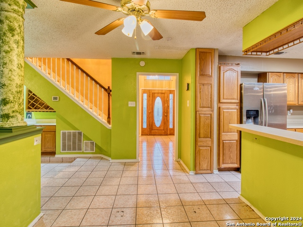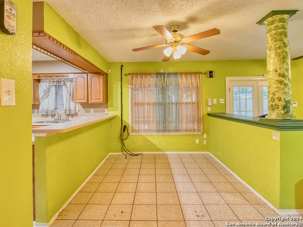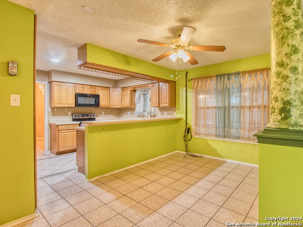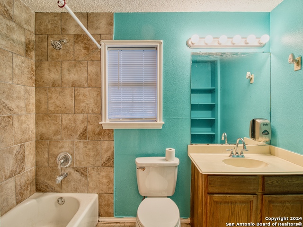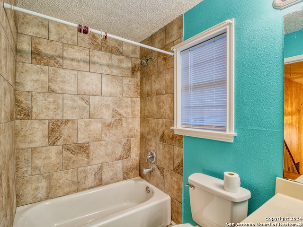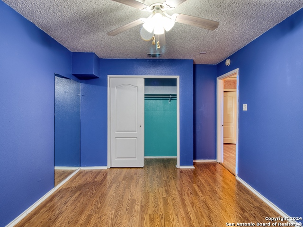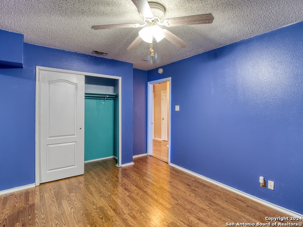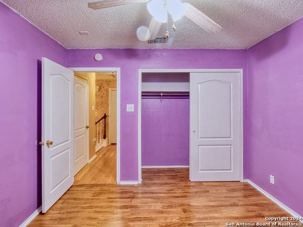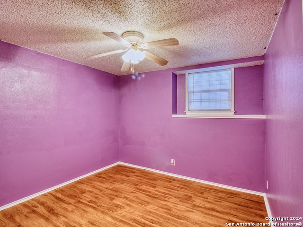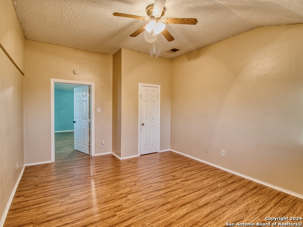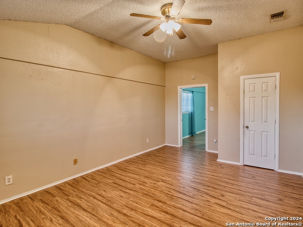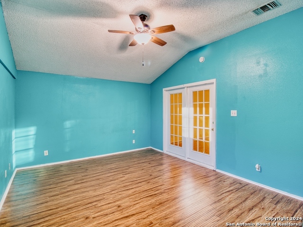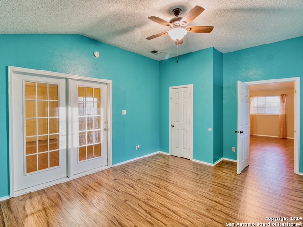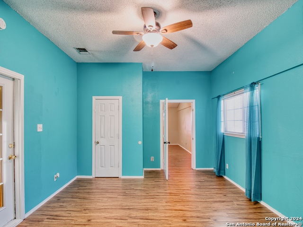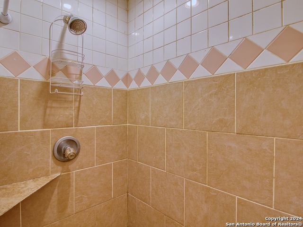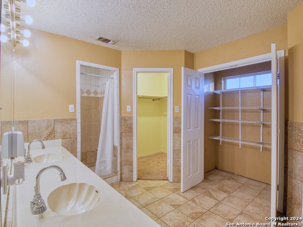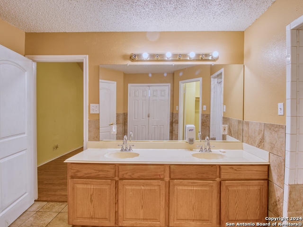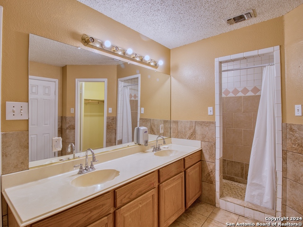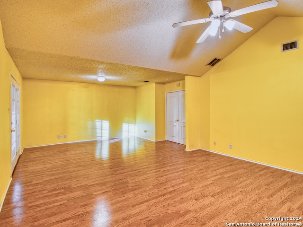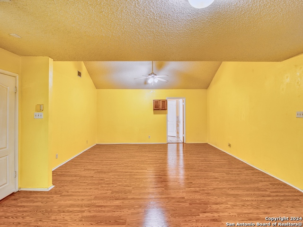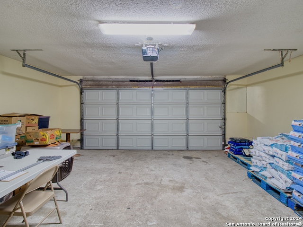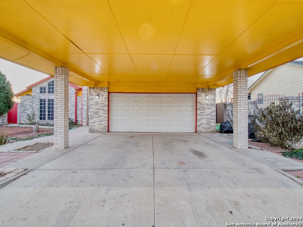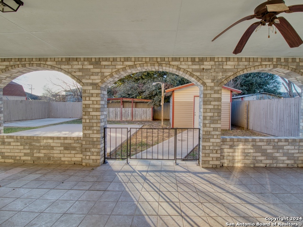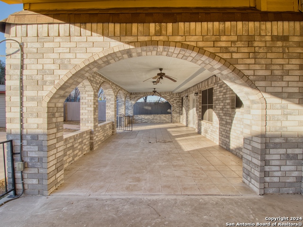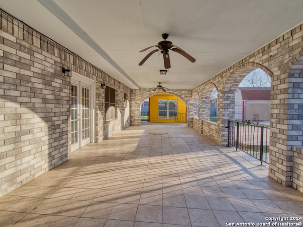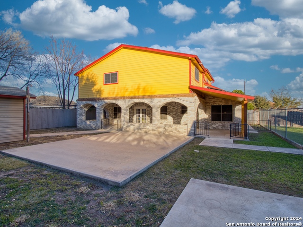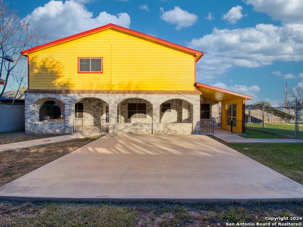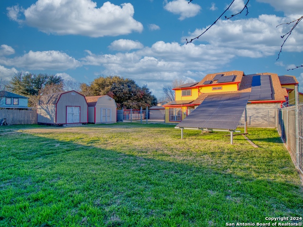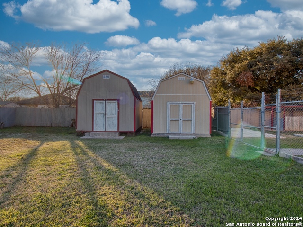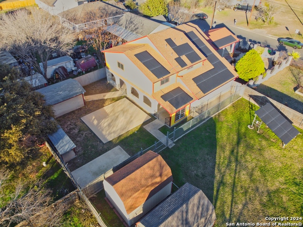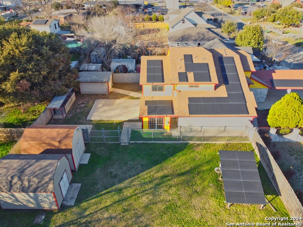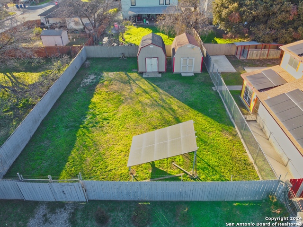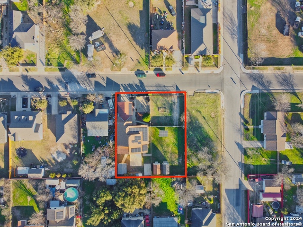2431 Holly Hill Dr, San Antonio, TX 78222
Property Photos
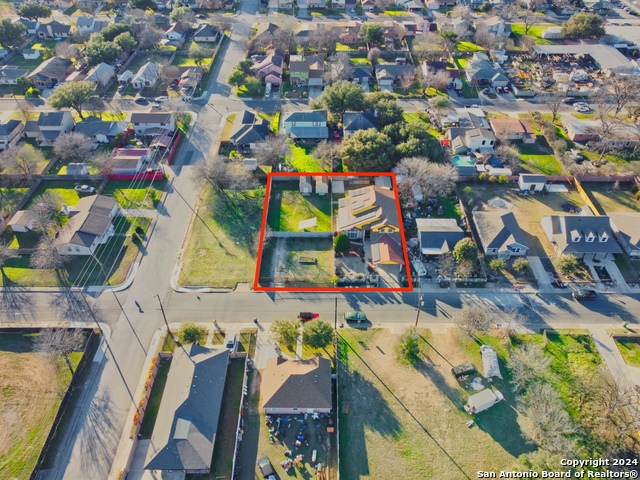
Would you like to sell your home before you purchase this one?
Priced at Only: $369,000
For more Information Call:
Address: 2431 Holly Hill Dr, San Antonio, TX 78222
Property Location and Similar Properties
- MLS#: 1804795 ( Single Residential )
- Street Address: 2431 Holly Hill Dr
- Viewed: 15
- Price: $369,000
- Price sqft: $115
- Waterfront: No
- Year Built: 1995
- Bldg sqft: 3209
- Bedrooms: 5
- Total Baths: 3
- Full Baths: 2
- 1/2 Baths: 1
- Garage / Parking Spaces: 2
- Days On Market: 21
- Additional Information
- County: BEXAR
- City: San Antonio
- Zipcode: 78222
- District: San Antonio I.S.D.
- Elementary School: Hirsch
- Middle School: Davis
- High School: Sam Houston
- Provided by: Broll & Associates, REALTORS
- Contact: Christopher Castaneda
- (210) 410-7561

- DMCA Notice
-
Description*OPEN HOUSE SUNDAY SEPT 8TH FROM 12PM 4PM* *The property is priced to sell* 5 Bedroom 3833 Sqft Home features Double Carport , 2 Car garage, Energy Efficient windows, Solar Panels Paid off, Wiring for security cameras, Easy access to 410 and I 10, near shopping and restaurants, Ceiling Fans in bedrooms, Chandelier at stairs and dinning area, Gated and 3 Sheds for storage .
Payment Calculator
- Principal & Interest -
- Property Tax $
- Home Insurance $
- HOA Fees $
- Monthly -
Features
Building and Construction
- Apprx Age: 29
- Builder Name: UNKNOWN
- Construction: Pre-Owned
- Exterior Features: Brick, Siding
- Floor: Ceramic Tile, Vinyl
- Foundation: Slab
- Kitchen Length: 14
- Other Structures: Shed(s)
- Roof: Composition
- Source Sqft: Appsl Dist
Land Information
- Lot Description: Level
- Lot Improvements: Street Paved, Sidewalks, Streetlights, City Street, Interstate Hwy - 1 Mile or less
School Information
- Elementary School: Hirsch
- High School: Sam Houston
- Middle School: Davis
- School District: San Antonio I.S.D.
Garage and Parking
- Garage Parking: Two Car Garage
Eco-Communities
- Green Features: Solar Panels
- Water/Sewer: Water System, Sewer System, City
Utilities
- Air Conditioning: One Central
- Fireplace: Not Applicable
- Heating Fuel: Electric
- Heating: Central
- Utility Supplier Elec: CPS
- Utility Supplier Gas: N/A
- Utility Supplier Grbge: CITY
- Utility Supplier Sewer: SAWS
- Utility Supplier Water: SAWS
- Window Coverings: Some Remain
Amenities
- Neighborhood Amenities: None
Finance and Tax Information
- Days On Market: 517
- Home Owners Association Mandatory: None
- Total Tax: 10574.66
Rental Information
- Currently Being Leased: No
Other Features
- Contract: Exclusive Right To Sell
- Instdir: I35 N towards Austin, exit 162 for I-410 S, Take exit 35 toward US 87/Rigsby Ave/Victoria, Merge onto I- 410 Access Rd/SE Loop 410 Acc Rd, Turn right onto Rigsby Ave, Turn left onto Holly Hill Dr.
- Interior Features: Two Living Area, Separate Dining Room, Eat-In Kitchen, Breakfast Bar, Study/Library, Utility Room Inside, All Bedrooms Upstairs, High Ceilings, Cable TV Available, High Speed Internet, Laundry Main Level, Laundry Room, Walk in Closets, Attic - Expandable
- Legal Desc Lot: 19
- Legal Description: NCB 12909 BLK 1 LOT 19 & 20 2011-MERGED PER OWNER REQUEST CR
- Miscellaneous: As-Is
- Occupancy: Vacant
- Ph To Show: 2104107561
- Possession: Closing/Funding
- Style: Two Story
- Views: 15
Owner Information
- Owner Lrealreb: No
Nearby Subdivisions
Agave
Bexar
Blue Ridge Ranch
Blue Rock Springs
Covington Oaks Condons
East Central Area
Foster Meadows
Green Acres
Hidden Oasis
Ida Creek
Jupe Subdivision
Jupe/manor Terrace
Lakeside
Manor Terrace
Mary Helen
N/a
Peach Grove
Pecan Valley
Pecan Valley Est
Rancho Del Lago Ph 10
Red Hawk Landing
Republic Creek
Republic Oaks
Riposa Vita
Salado Creek
Southern Hills
Spanish Trails
Spanish Trails Villas
Spanish Trails-unit 1 West
Stonegate
Surron Farms
Sutton Farms
The Meadows
Thea Meadows
Torian Village
Unknown
Willow Point

- Jose Robledo, REALTOR ®
- Premier Realty Group
- I'll Help Get You There
- Mobile: 830.968.0220
- Mobile: 830.968.0220
- joe@mevida.net


