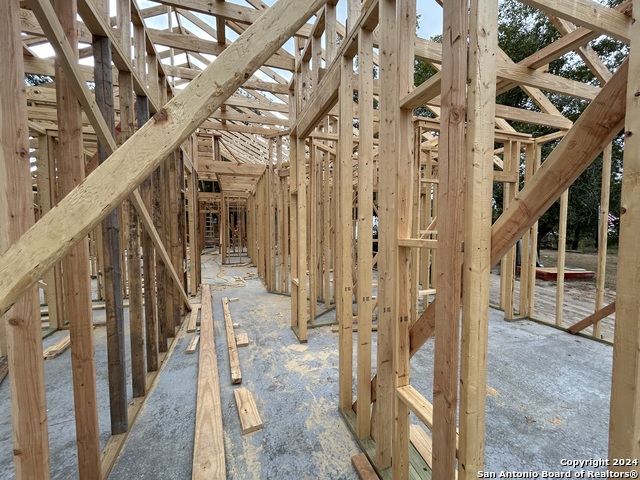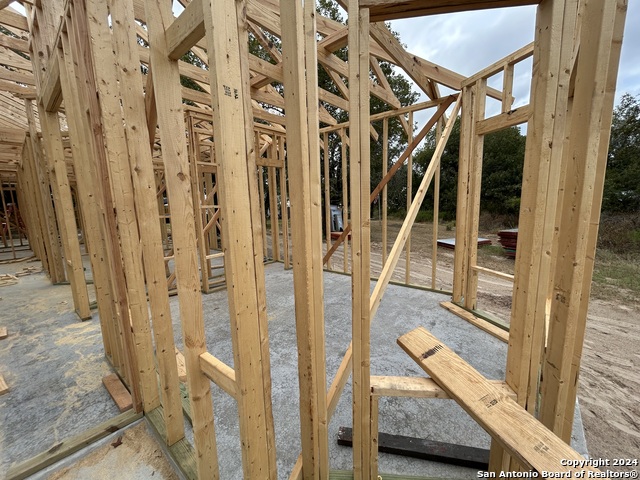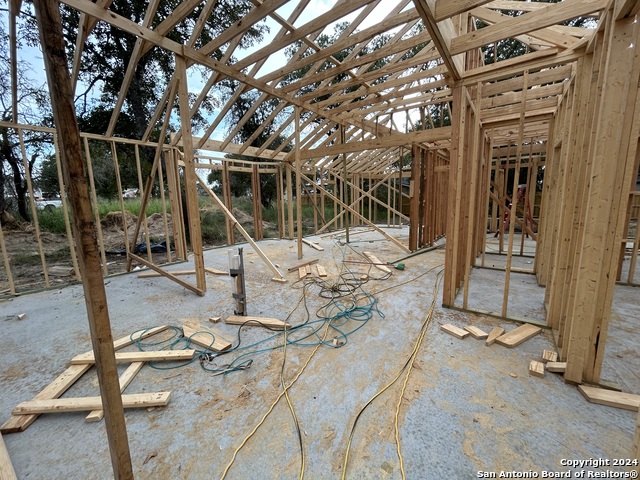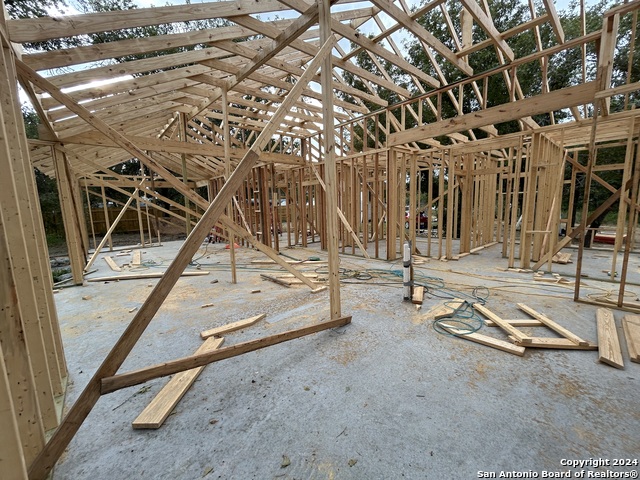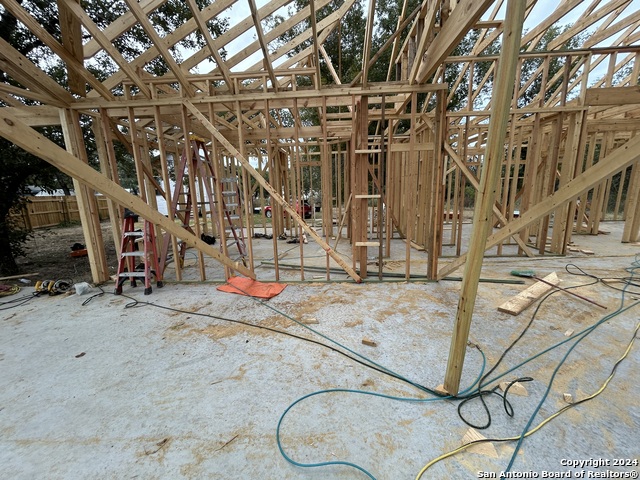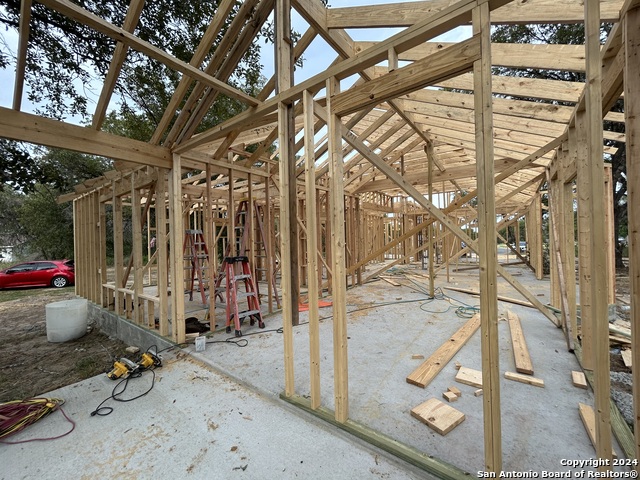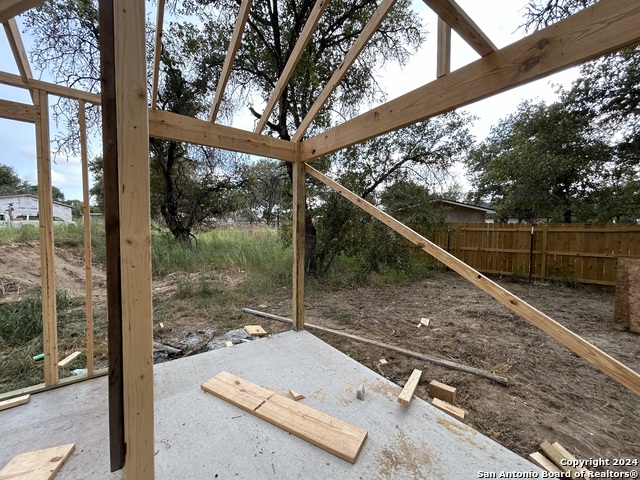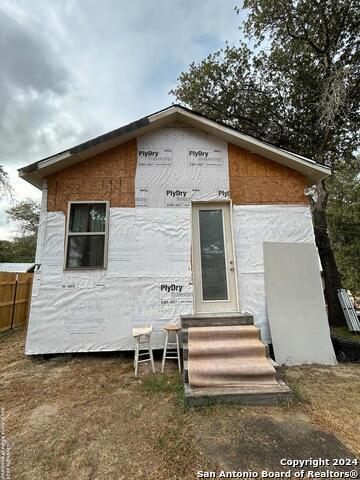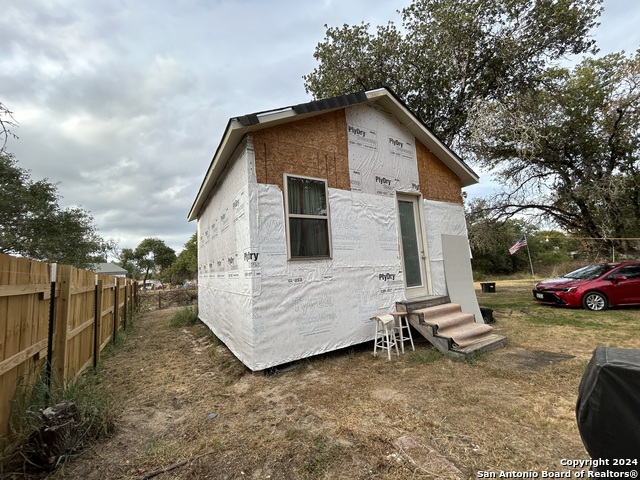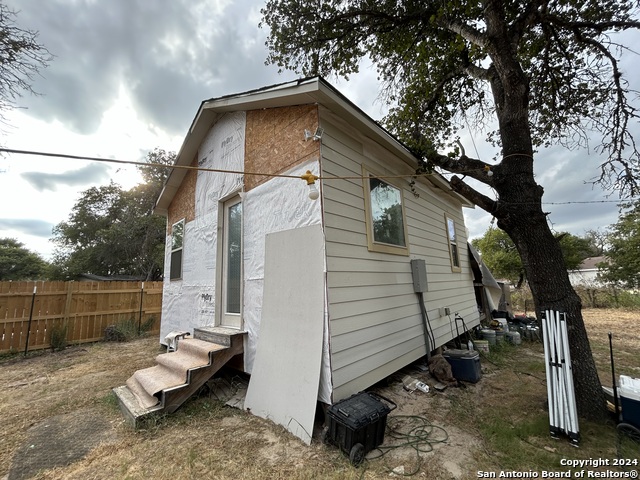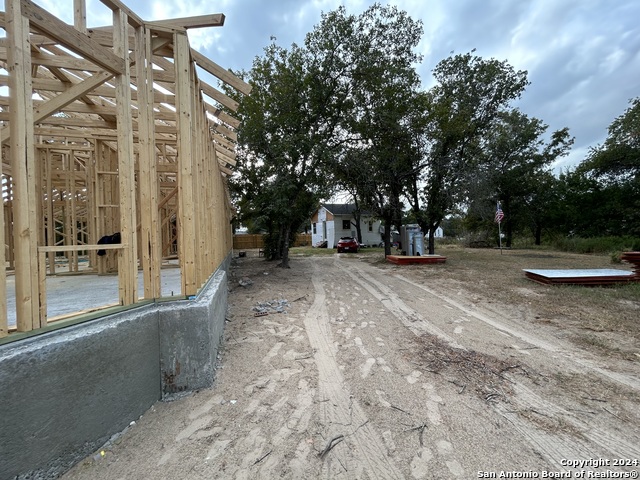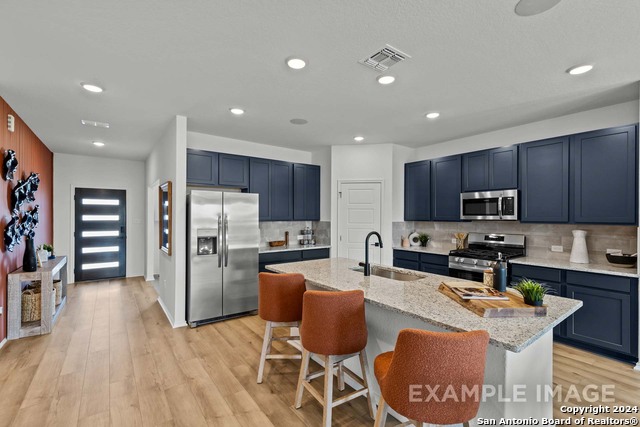4803 Tree Bark, Elmendorf, TX 78112
Property Photos
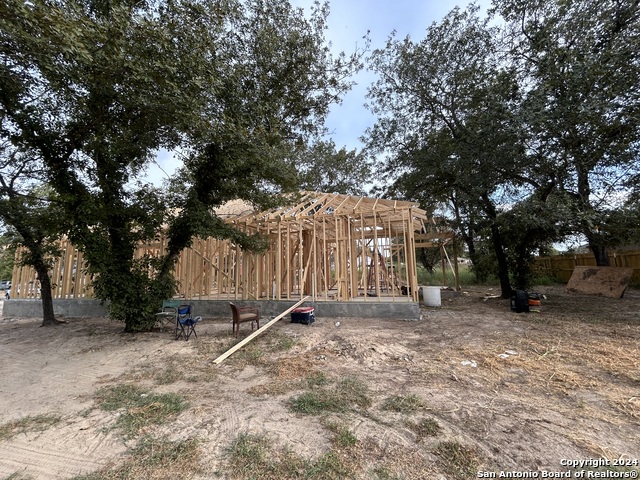
Would you like to sell your home before you purchase this one?
Priced at Only: $379,000
For more Information Call:
Address: 4803 Tree Bark, Elmendorf, TX 78112
Property Location and Similar Properties
- MLS#: 1804806 ( Single Residential )
- Street Address: 4803 Tree Bark
- Viewed: 43
- Price: $379,000
- Price sqft: $140
- Waterfront: No
- Year Built: 2024
- Bldg sqft: 2714
- Bedrooms: 4
- Total Baths: 3
- Full Baths: 3
- Garage / Parking Spaces: 1
- Days On Market: 114
- Additional Information
- County: BEXAR
- City: Elmendorf
- Zipcode: 78112
- Subdivision: Waterwood
- District: South Side I.S.D
- Elementary School: Freedom
- Middle School: Julius Matthey
- High School: Soutide
- Provided by: Guti Realty, PLLC
- Contact: Francisco Gutierrez
- (210) 951-8391

- DMCA Notice
-
DescriptionWelcome to this stunning new construction home featuring 4 spacious bedrooms and 3 modern bathrooms. Featuring an elegant electric fireplace, this home provides the warmth and ambiance you desire without the hassle. The open concept living space is perfect for gatherings, while the fireplace adds a touch of sophistication and relaxation. Whether you're looking to entertain or unwind, this home offers the ideal setting. Every detail in this property has been thoughtfully designed, from the sleek ceramic tile flooring throughout to the elegant quartz countertops in the kitchen. The open concept layout is perfect for entertaining, with a state of the art kitchen that includes top of the line stainless steel appliances. Additionally, this property comes with a extra: an additional dwelling unit, offering flexibility for guests, rental income, or a private home office. Don't miss the opportunity to make this dream home yours!
Payment Calculator
- Principal & Interest -
- Property Tax $
- Home Insurance $
- HOA Fees $
- Monthly -
Features
Building and Construction
- Builder Name: Mancera Builders
- Construction: New
- Exterior Features: Siding, Cement Fiber, 1 Side Masonry
- Floor: Ceramic Tile
- Foundation: Slab
- Kitchen Length: 12
- Roof: Composition
- Source Sqft: Appsl Dist
Land Information
- Lot Description: Cul-de-Sac/Dead End
School Information
- Elementary School: Freedom Elementary
- High School: Southside
- Middle School: Julius Matthey
- School District: South Side I.S.D
Garage and Parking
- Garage Parking: One Car Garage
Eco-Communities
- Water/Sewer: Sewer System
Utilities
- Air Conditioning: One Central
- Fireplace: One
- Heating Fuel: Electric
- Heating: Central, None
- Window Coverings: All Remain
Amenities
- Neighborhood Amenities: None
Finance and Tax Information
- Days On Market: 102
- Home Faces: East
- Home Owners Association Mandatory: None
- Total Tax: 2447
Other Features
- Block: 166
- Contract: Exclusive Right To Sell
- Instdir: 410 SOUTH, EXIT/MERGE TO I-37 S, Follow I-410 S and I-37 S to Mathis Rd. Take exit 122 from I-37 S, Take Waterwood Pass Dr to Treebark Ln in Sandy Oaks
- Interior Features: One Living Area
- Legal Description: CB: 4132A BLK: 166 LOT: 6 WATERWOOD SUBD UNIT-53
- Miscellaneous: Builder 10-Year Warranty, Under Construction
- Occupancy: Vacant
- Ph To Show: 2102222227
- Possession: Closing/Funding
- Style: One Story
- Views: 43
Owner Information
- Owner Lrealreb: No
Similar Properties

- Jose Robledo, REALTOR ®
- Premier Realty Group
- I'll Help Get You There
- Mobile: 830.968.0220
- Mobile: 830.968.0220
- joe@mevida.net


