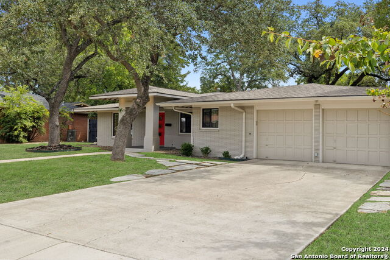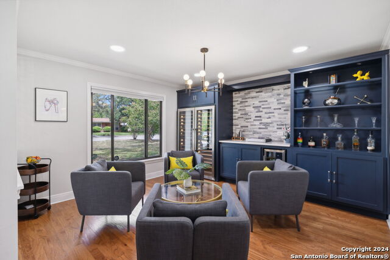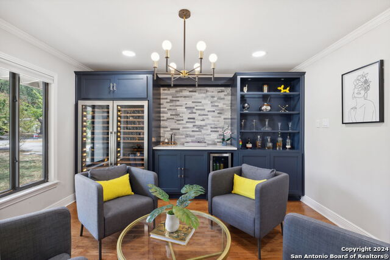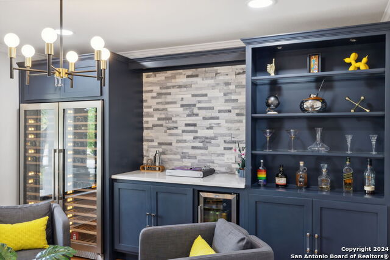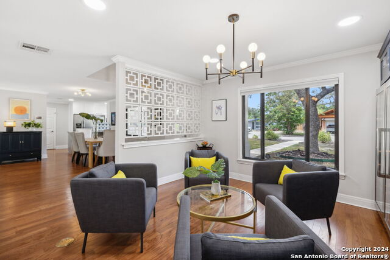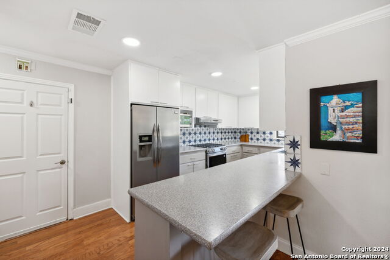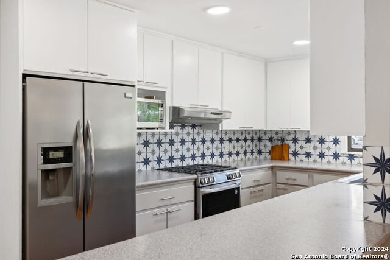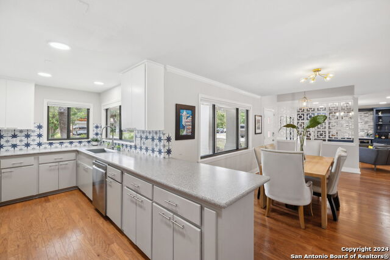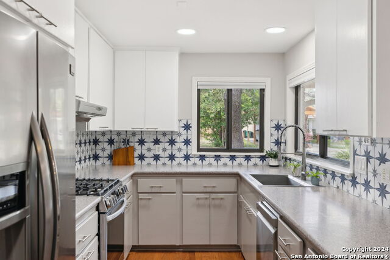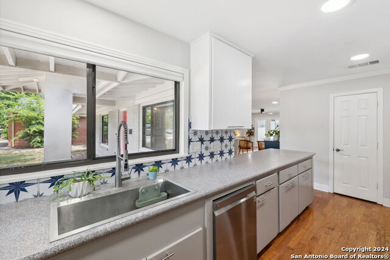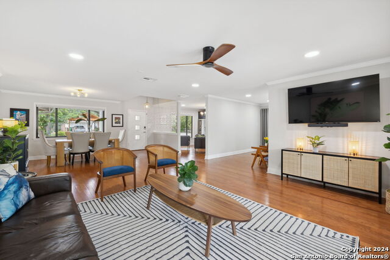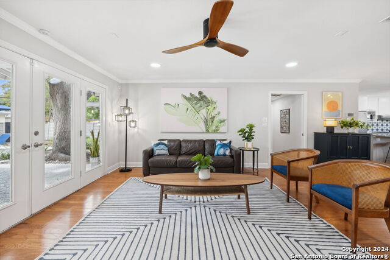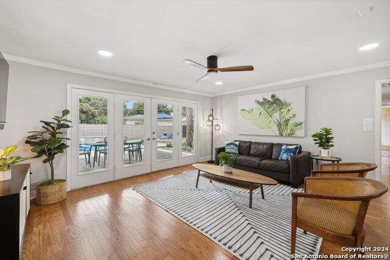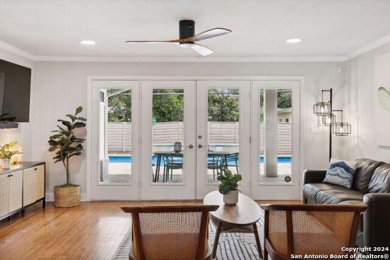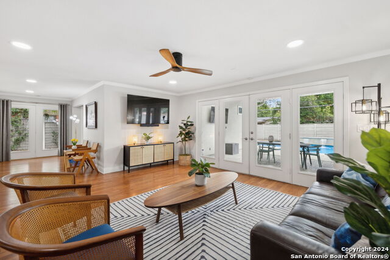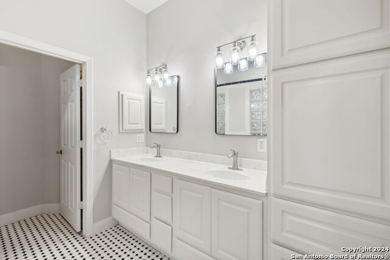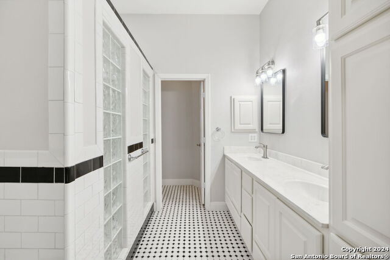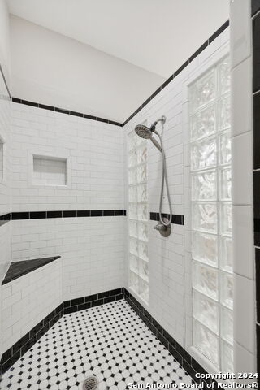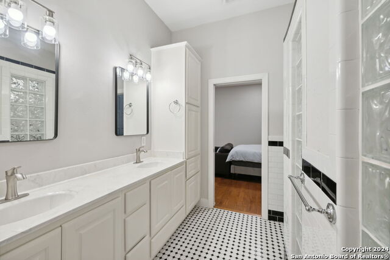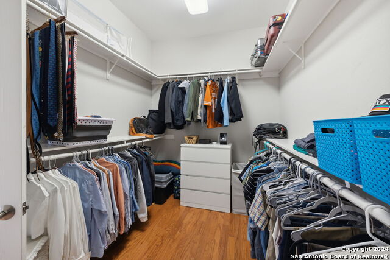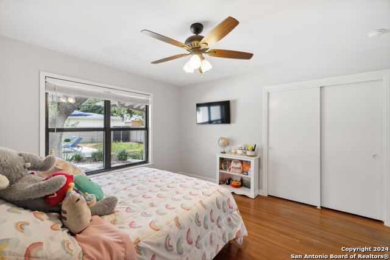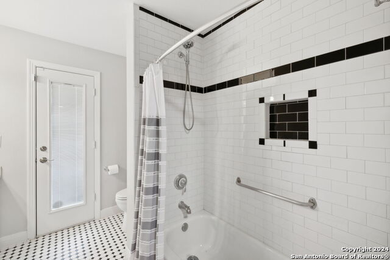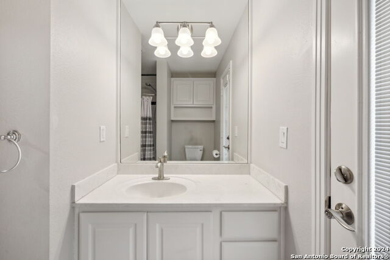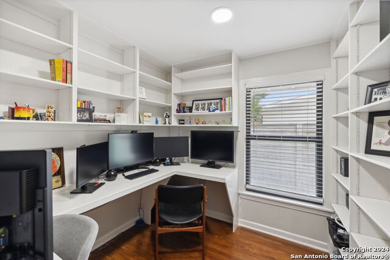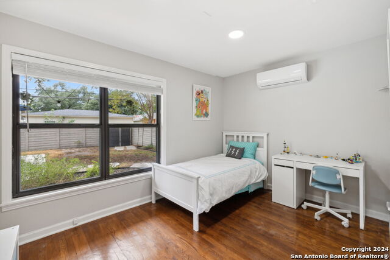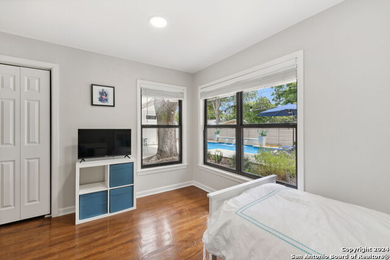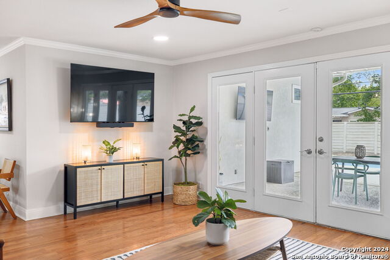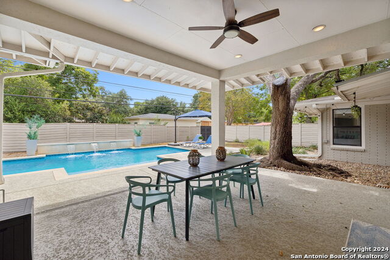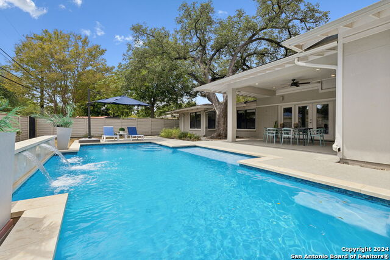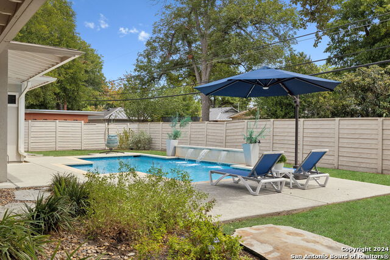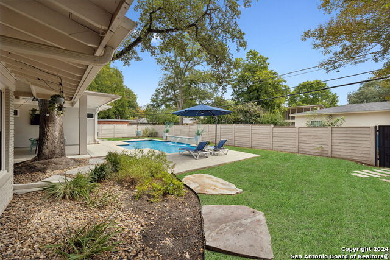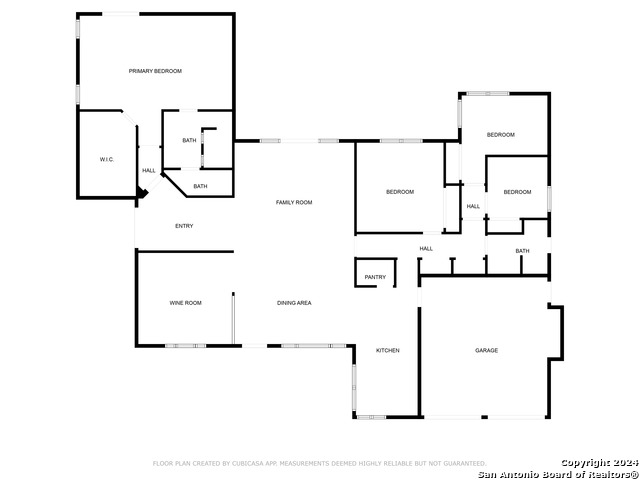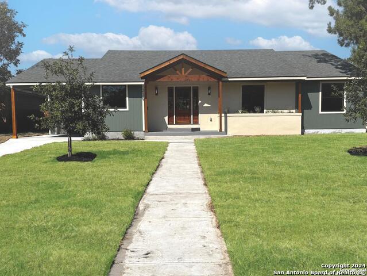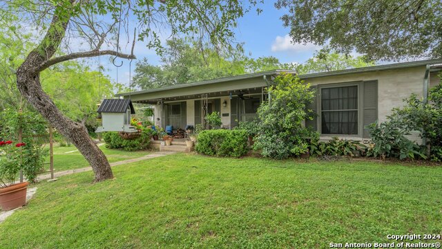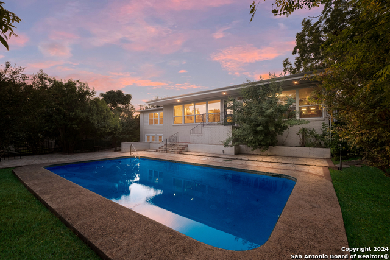310 Northridge Dr, San Antonio, TX 78209
Property Photos
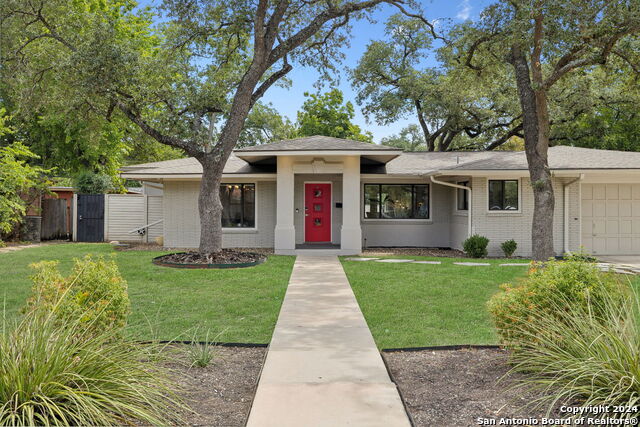
Would you like to sell your home before you purchase this one?
Priced at Only: $765,000
For more Information Call:
Address: 310 Northridge Dr, San Antonio, TX 78209
Property Location and Similar Properties
- MLS#: 1804937 ( Single Residential )
- Street Address: 310 Northridge Dr
- Viewed: 56
- Price: $765,000
- Price sqft: $322
- Waterfront: No
- Year Built: 1953
- Bldg sqft: 2373
- Bedrooms: 3
- Total Baths: 2
- Full Baths: 2
- Garage / Parking Spaces: 2
- Days On Market: 123
- Additional Information
- County: BEXAR
- City: San Antonio
- Zipcode: 78209
- Subdivision: Northridge Park
- District: Alamo Heights I.S.D.
- Elementary School: Woodridge
- Middle School: Alamo Heights
- High School: Alamo Heights
- Provided by: Phyllis Browning Company
- Contact: Laura Hodge
- (210) 854-4624

- DMCA Notice
Description
Live on island time, in the middle of AHISD! This 'house' feels like 'home'; newly installed wood floors add a warm and inviting touch. A sophisticated wine room offers dedicated space for wine enthusiasts to store and display their collection. Enjoy cooking in the modern kitchen with walk in pantry and gas range. The primary wing offers 10 ft ceilings, backyard access, feature wall, and expansive walk in closet. On the opposite side of the house, the guest bedrooms are adjacent to an office, the perfect spot to work from home. A stunning Keith Zars pool transforms the backyard into a tropical island retreat. Cascading waterfalls and a spacious patio are perfect for lounging under the sun or enjoy the outdoors year round under the 10 ft covered porch. Whether you're hosting a lively pool party or seeking a peaceful retreat, this property offers an exceptional blend of elegance and relaxation. (Plus located two blocks from Woodridge Elementary and AHJS! Never sit through another school pick up line. A secret shortcut four houses west leads to the front of Woodridge!).
Description
Live on island time, in the middle of AHISD! This 'house' feels like 'home'; newly installed wood floors add a warm and inviting touch. A sophisticated wine room offers dedicated space for wine enthusiasts to store and display their collection. Enjoy cooking in the modern kitchen with walk in pantry and gas range. The primary wing offers 10 ft ceilings, backyard access, feature wall, and expansive walk in closet. On the opposite side of the house, the guest bedrooms are adjacent to an office, the perfect spot to work from home. A stunning Keith Zars pool transforms the backyard into a tropical island retreat. Cascading waterfalls and a spacious patio are perfect for lounging under the sun or enjoy the outdoors year round under the 10 ft covered porch. Whether you're hosting a lively pool party or seeking a peaceful retreat, this property offers an exceptional blend of elegance and relaxation. (Plus located two blocks from Woodridge Elementary and AHJS! Never sit through another school pick up line. A secret shortcut four houses west leads to the front of Woodridge!).
Payment Calculator
- Principal & Interest -
- Property Tax $
- Home Insurance $
- HOA Fees $
- Monthly -
Features
Building and Construction
- Apprx Age: 71
- Builder Name: unknown
- Construction: Pre-Owned
- Exterior Features: Brick, 4 Sides Masonry, Stucco
- Floor: Wood
- Foundation: Slab
- Kitchen Length: 20
- Other Structures: None
- Roof: Composition
- Source Sqft: Appraiser
Land Information
- Lot Description: Mature Trees (ext feat), Level
- Lot Dimensions: 83 x 127
- Lot Improvements: Street Paved, Curbs, Alley, Fire Hydrant w/in 500', City Street
School Information
- Elementary School: Woodridge
- High School: Alamo Heights
- Middle School: Alamo Heights
- School District: Alamo Heights I.S.D.
Garage and Parking
- Garage Parking: Two Car Garage, Attached
Eco-Communities
- Energy Efficiency: Programmable Thermostat, Double Pane Windows, Ceiling Fans
- Water/Sewer: Water System, Sewer System, City
Utilities
- Air Conditioning: One Central, Two Window/Wall
- Fireplace: Not Applicable
- Heating Fuel: Electric
- Heating: Window Unit, 3+ Units
- Recent Rehab: No
- Utility Supplier Elec: CPS
- Utility Supplier Gas: CPS
- Utility Supplier Grbge: City of SA
- Utility Supplier Sewer: SAWS
- Utility Supplier Water: SAWS
- Window Coverings: All Remain
Amenities
- Neighborhood Amenities: Park/Playground, Basketball Court
Finance and Tax Information
- Days On Market: 122
- Home Faces: North
- Home Owners Association Mandatory: None
- Total Tax: 16494.58
Rental Information
- Currently Being Leased: No
Other Features
- Block: 15
- Contract: Exclusive Right To Sell
- Instdir: Near Greenwich Blvd & Northridge intersection
- Interior Features: One Living Area, Separate Dining Room, Eat-In Kitchen, Two Eating Areas, Breakfast Bar, Walk-In Pantry, Utility Area in Garage, Secondary Bedroom Down, 1st Floor Lvl/No Steps, High Ceilings, Open Floor Plan, High Speed Internet, All Bedrooms Downstairs, Laundry Main Level, Laundry in Garage, Walk in Closets, Attic - Access only
- Legal Description: NCB 10415 BLK 15 LOT E 65 FT OF 3 & W 18 FT OF 4
- Miscellaneous: City Bus
- Occupancy: Owner
- Ph To Show: 210-222-2227
- Possession: Closing/Funding
- Style: One Story, Traditional
- Views: 56
Owner Information
- Owner Lrealreb: No
Similar Properties
Nearby Subdivisions
Alamo Heights
Austin Hwy Heights Subne
Bel Meade
Crownhill Acres
Escondida At Sunset
Escondida Way
Mahncke Park
Mahnke Park
N/a
Northridge
Northridge Park
Northwood
Northwood Estates
Northwood Northeast
Northwoods
Ridgecrest Villas/casinas
Spring Hill
Sunset
Terrell Heights
Terrell Hills
The Greens At Lincol
The Village At Linco
Uptown Urban Crest
Wilshire Terrace
Wilshire Village
Contact Info

- Jose Robledo, REALTOR ®
- Premier Realty Group
- I'll Help Get You There
- Mobile: 830.968.0220
- Mobile: 830.968.0220
- joe@mevida.net


