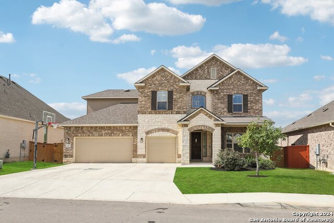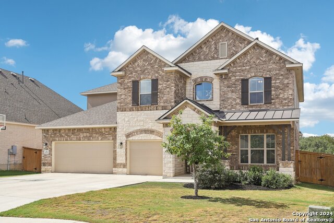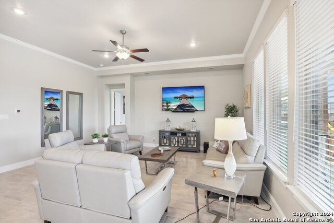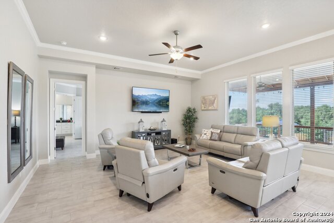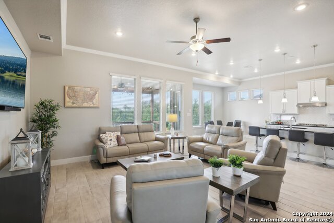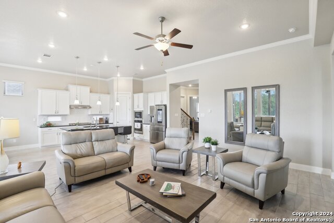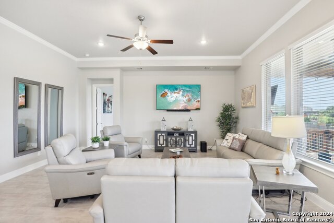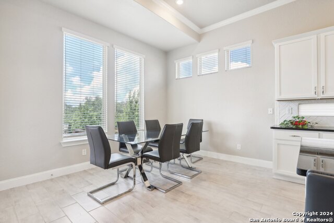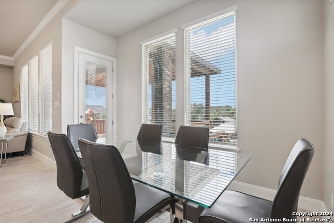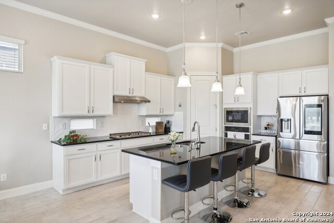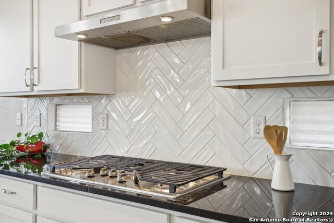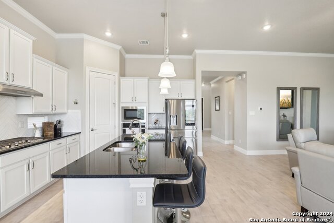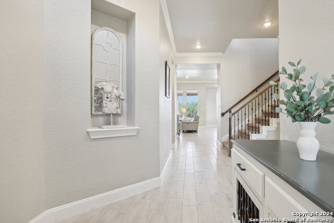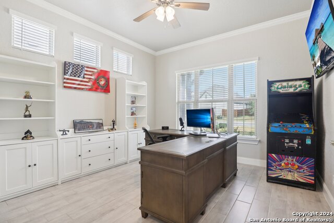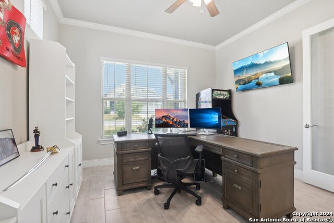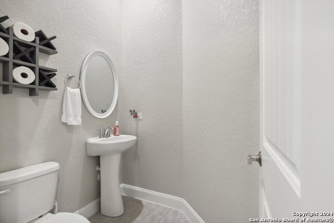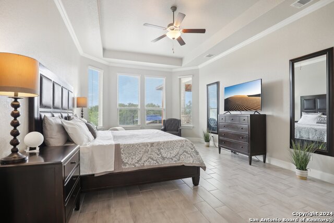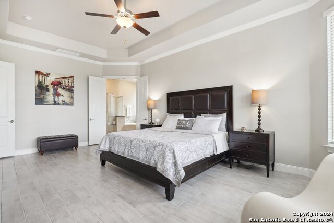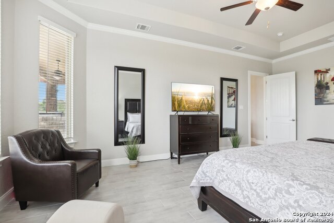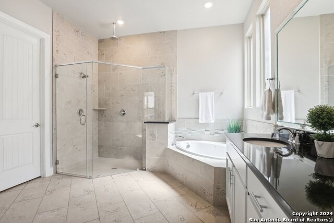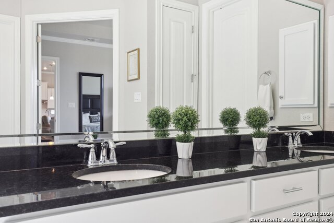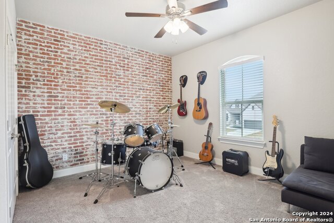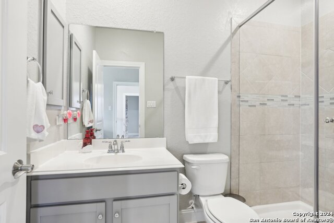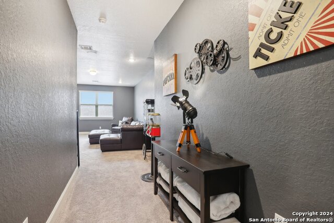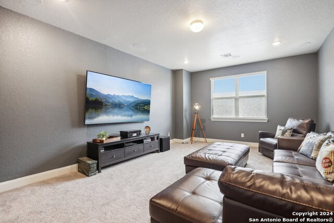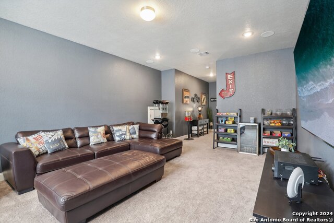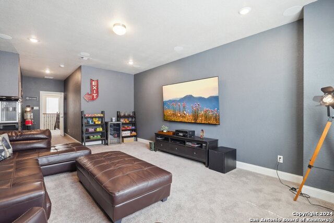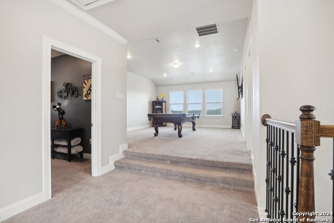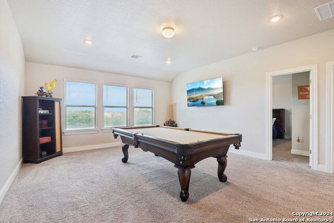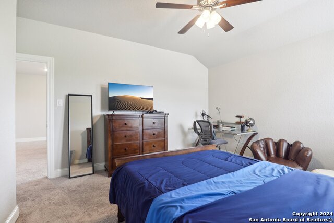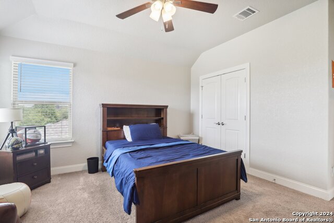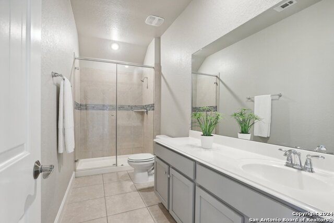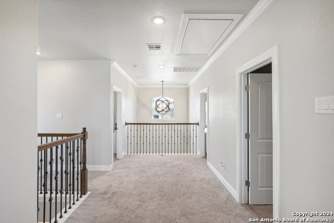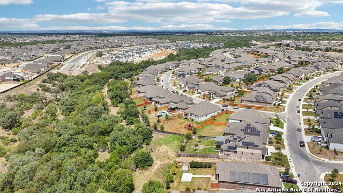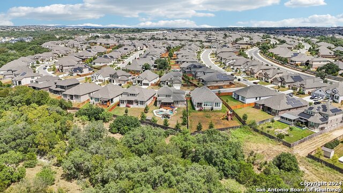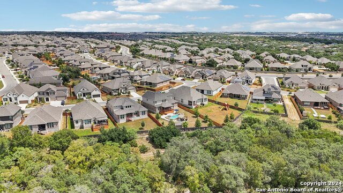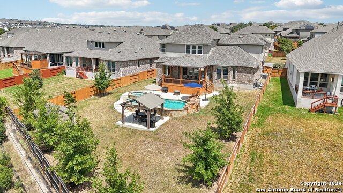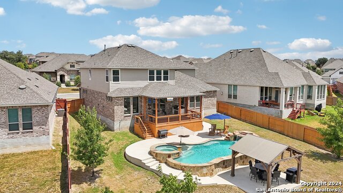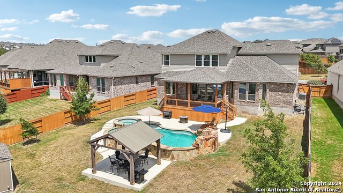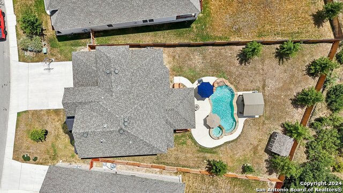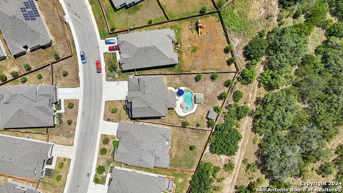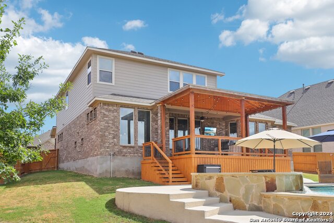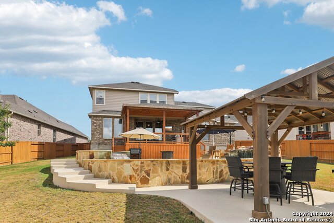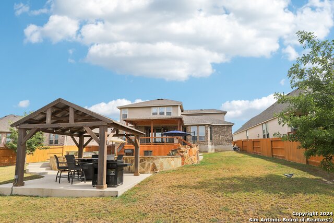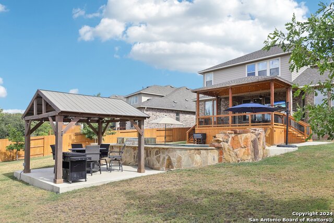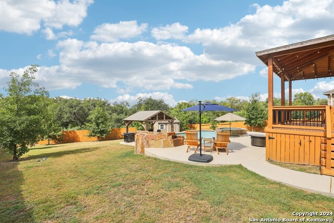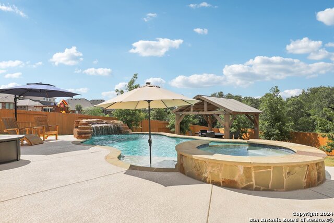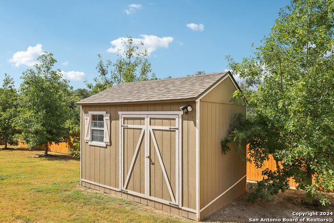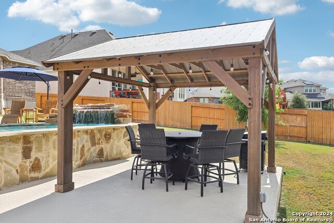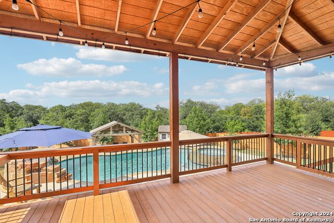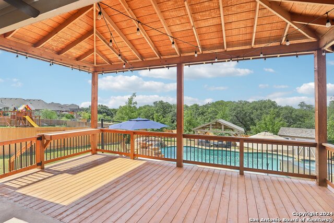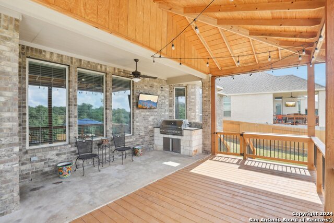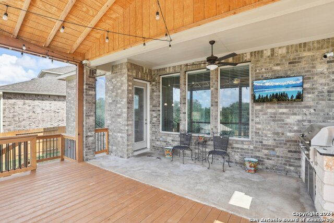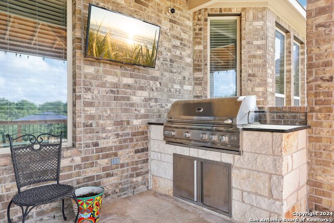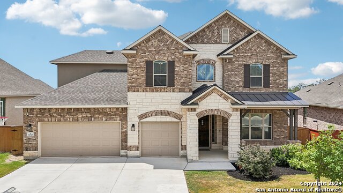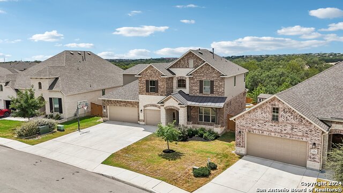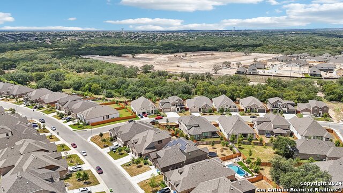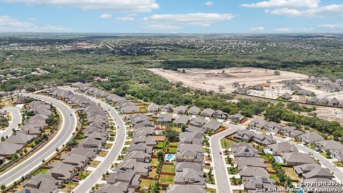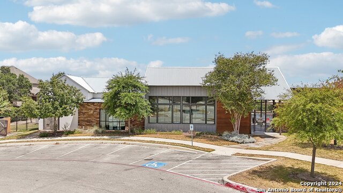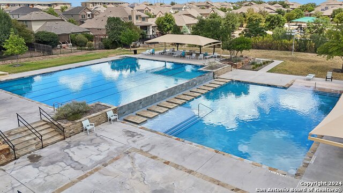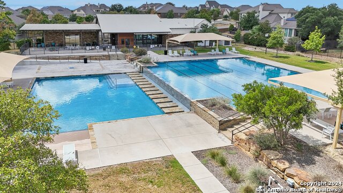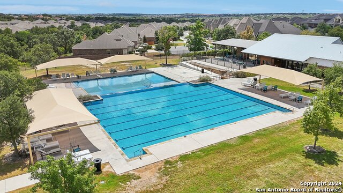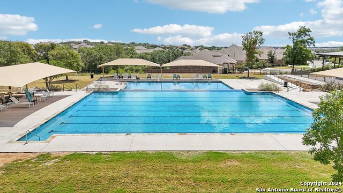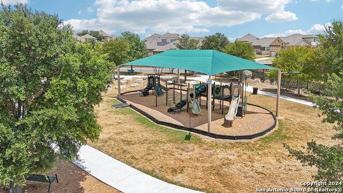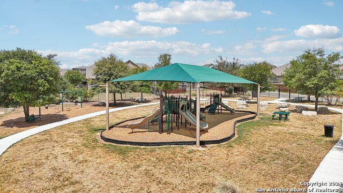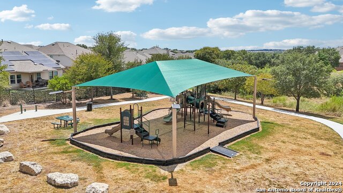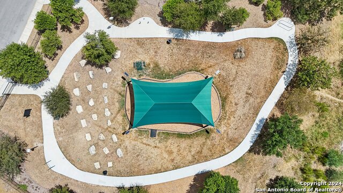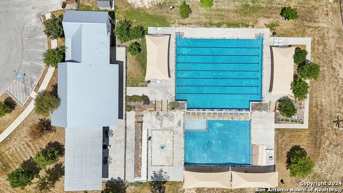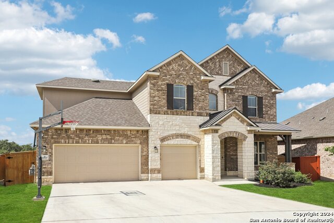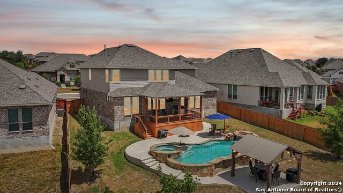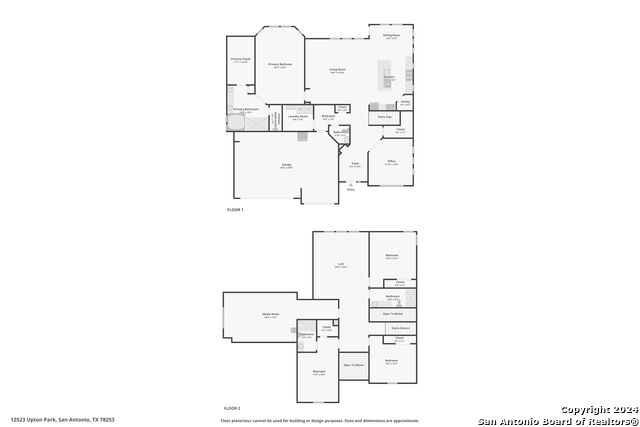12523 Upton Park, San Antonio, TX 78253
Property Photos
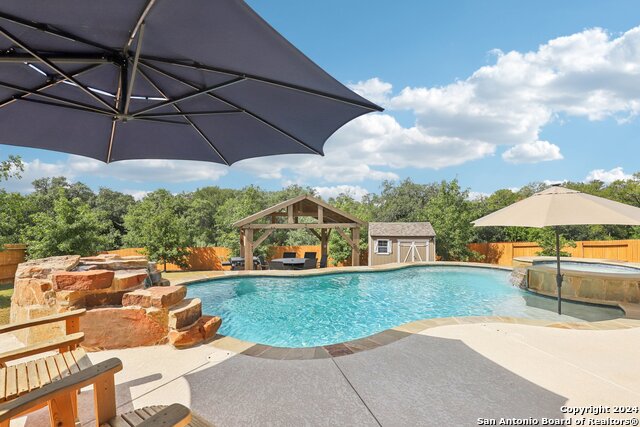
Would you like to sell your home before you purchase this one?
Priced at Only: $965,000
For more Information Call:
Address: 12523 Upton Park, San Antonio, TX 78253
Property Location and Similar Properties
- MLS#: 1805245 ( Single Residential )
- Street Address: 12523 Upton Park
- Viewed: 22
- Price: $965,000
- Price sqft: $276
- Waterfront: No
- Year Built: 2020
- Bldg sqft: 3500
- Bedrooms: 4
- Total Baths: 4
- Full Baths: 3
- 1/2 Baths: 1
- Garage / Parking Spaces: 3
- Days On Market: 20
- Additional Information
- County: BEXAR
- City: San Antonio
- Zipcode: 78253
- Subdivision: Fronterra At Westpointe Bexa
- District: Northside
- Elementary School: Galm
- Middle School: Briscoe
- High School: William Brennan
- Provided by: Keller Williams Heritage
- Contact: Stephen Galvan
- (210) 273-7035

- DMCA Notice
-
DescriptionNestled on a third of an acre, this luxurious home is where opulence and comfort meet in perfect harmony. The first level features an open floor plan which effortlessly blends the living spaces with a seamless flow to the outdoor spaces. In the heart of the home, the kitchen is a chef's dream, featuring high end appliances, gas cooking, a large island with seating, walk in pantry and ample cabinet space. It's complemented by an additional area for to enjoy breakfast with friends and family. The office is conveniently located on the first floor giving flexibility to those who work from home. The master retreat will immediately make you feel at home. This large area boasts tray ceilings, a bay window, a gorgeous shower with separate garden tub, complete with dual vanities and a large walk in closet. Heading upstairs is short journey to an entertainer's dream! Make yourself at home in the secondary living area where many can gather to play pool, card games or just relax and spend time together. Feel like going to the movies but don't want to leave the house? Problem solved as the home theatre room is perfectly set up to watch movies, sporting events and make lifelong memories. The remaining three bedrooms upstairs make life easy and comfortable, a perfect set up for family and friends! The outdoor area is a true highlight, featuring a magnificent pool surrounded by a spacious patio. This luxurious pool area includes a hot tub, an outdoor kitchen with a bar, and multiple lounging areas, making it perfect for entertaining or enjoying quiet moments by the water. The expansive backyard offers lush landscaping and ample space for outdoor activities, creating a private oasis. The home also includes a three car garage, offering plenty of storage and convenience. This residence epitomizes luxury and comfort, combining sophisticated interiors with an exceptional outdoor retreat. Make an appointment to view it today!
Payment Calculator
- Principal & Interest -
- Property Tax $
- Home Insurance $
- HOA Fees $
- Monthly -
Features
Building and Construction
- Builder Name: M/I Homes
- Construction: Pre-Owned
- Exterior Features: Brick, Stone/Rock, Siding
- Floor: Carpeting, Ceramic Tile
- Foundation: Slab
- Kitchen Length: 12
- Roof: Composition, Metal
- Source Sqft: Appsl Dist
Land Information
- Lot Description: 1/4 - 1/2 Acre, Gently Rolling
School Information
- Elementary School: Galm
- High School: William Brennan
- Middle School: Briscoe
- School District: Northside
Garage and Parking
- Garage Parking: Three Car Garage
Eco-Communities
- Water/Sewer: Water System, Sewer System, City
Utilities
- Air Conditioning: Two Central
- Fireplace: Not Applicable
- Heating Fuel: Natural Gas
- Heating: Central
- Recent Rehab: No
- Utility Supplier Elec: CPS
- Utility Supplier Gas: CPS
- Utility Supplier Grbge: Frontier
- Utility Supplier Sewer: SAWS
- Utility Supplier Water: SAWS
- Window Coverings: All Remain
Amenities
- Neighborhood Amenities: Pool, Clubhouse, Park/Playground, Jogging Trails
Finance and Tax Information
- Days On Market: 13
- Home Faces: North
- Home Owners Association Fee: 132
- Home Owners Association Frequency: Quarterly
- Home Owners Association Mandatory: Mandatory
- Home Owners Association Name: FRONTERRA AT WESTOPOINTE
- Total Tax: 12025.38
Rental Information
- Currently Being Leased: No
Other Features
- Block: 52
- Contract: Exclusive Right To Sell
- Instdir: 1604 to Wiseman to Westcreek Oaks to Sladen Ranch to Buckner to Upton Park
- Interior Features: Two Living Area, Liv/Din Combo, Eat-In Kitchen, Island Kitchen, Walk-In Pantry, Study/Library, Media Room, Utility Room Inside, 1st Floor Lvl/No Steps, High Ceilings, Open Floor Plan, High Speed Internet, Laundry Main Level, Laundry Room, Walk in Closets, Attic - Partially Floored, Attic - Pull Down Stairs
- Legal Desc Lot: 54
- Legal Description: CB 4390C (WESTPOINTE EAST UT-22H), BLOCK 52 LOT 54
- Occupancy: Owner
- Ph To Show: 210-222-2227
- Possession: Closing/Funding
- Style: Two Story
- Views: 22
Owner Information
- Owner Lrealreb: Yes
Nearby Subdivisions
Afton Oaks Enclave - Bexar Cou
Alamo Estates
Alamo Ranch
Alamo Ranch (common) / Alamo R
Alamo Ranch 13b
Alamo Ranch Ut-54 Ph-2
Alamo Ranch/enclave
Aston Park
Bear Creek Hills
Bella Vista
Bexar
Bison Ridge At Westpointe
Blue Ridge Ranch
Bruce Haby Subdivision
Caracol Creek
Caracol Heights
Cobblestone
Falcon Landing
Fronterra At Westpointe
Fronterra At Westpointe - Bexa
Gordons Grove
Green Glen Acres
Heights Of Westcreek
Hidden Oasis
Highpoint At Westcreek
Hill Country Gardens
Hill Country Retreat
Huners Ranch
Hunters Ranch
Jaybar Ranch
Megans Landing
Monticello Ranch
Morgan Heights
Morgan Meadows
Morgans Heights
N/a
North San Antonio Hi
Out/medina
Park At Westcreek
Preserve At Culebra
Quail Meadow
Redbird Ranch
Ridgeview
Ridgeview Ranch
Riverstone At Westpointe
Riverstone-ut
Rolling Oaks
Rolling Oaks Estates
Rustic Oaks
Saddle Creek Estates (ns)
Santa Maria At Alamo Ranch
Stevens Ranch
Stolte Ranch
Talley Fields
Tamaron
Terraces At Alamo Ranch
The Park At Cimarron Enclave -
The Preserve At Alamo Ranch
The Summit At Westcreek
The Trails At Westpointe
Thomas Pond
Timber Creek
Trails At Alamo Ranch
Trails At Culebra
Veranda
Villages Of Westcreek
Villas Of Westcreek
Vista
Waterford Park
West Creek Gardens
West Creek/woods Of
West Oak Estates
West View
Westcreek
Westcreek Gardens
Westcreek Oaks
Westcreek/willow Brook
Westoak Estates
Westpoint East
Westpointe East
Westview
Westwinds At Alamo Ranch
Westwinds Lonestar
Westwinds-summit At Alamo Ranc
Winding Brook
Wynwood Of Westcreek

- Jose Robledo, REALTOR ®
- Premier Realty Group
- I'll Help Get You There
- Mobile: 830.968.0220
- Mobile: 830.968.0220
- joe@mevida.net


