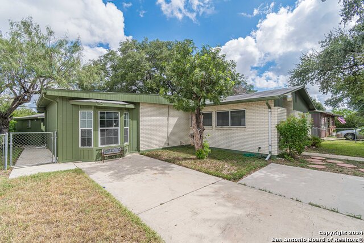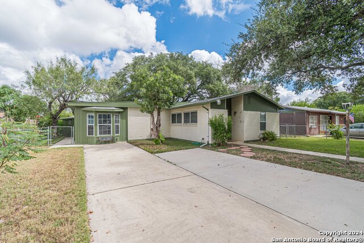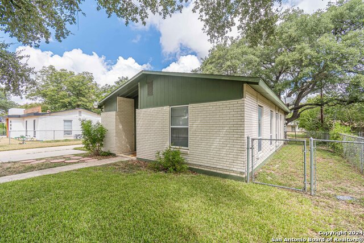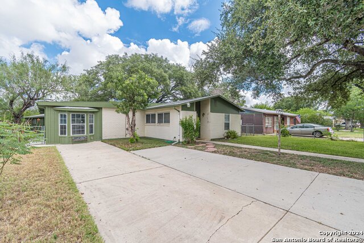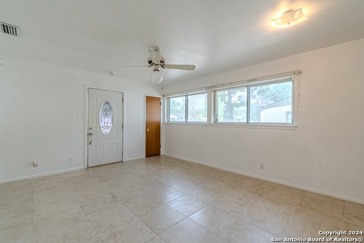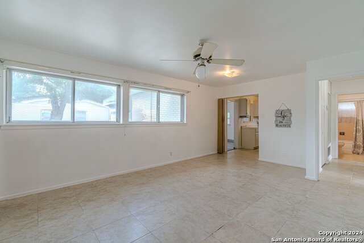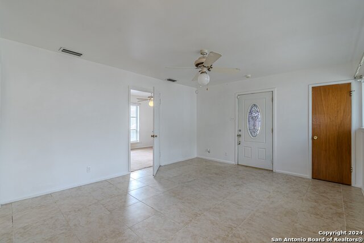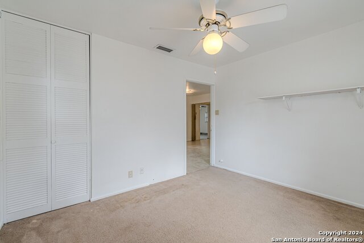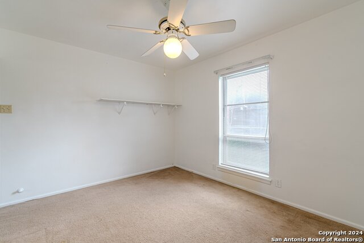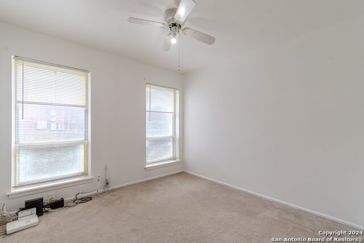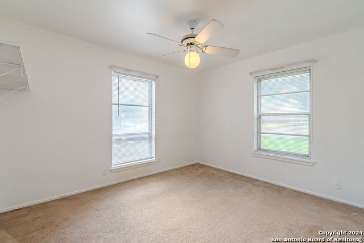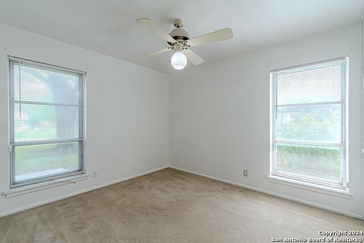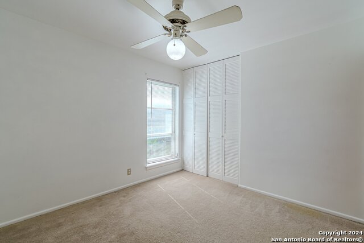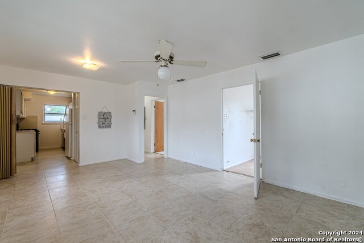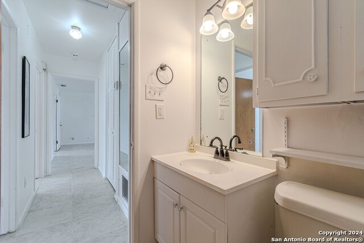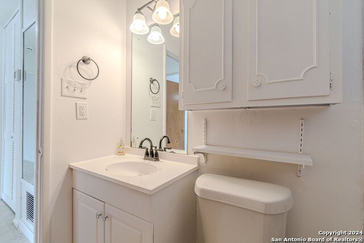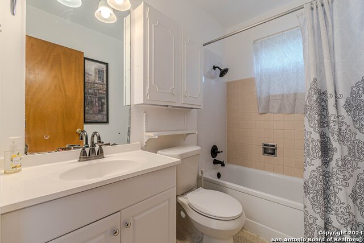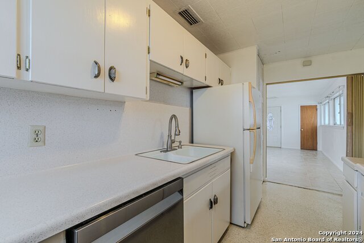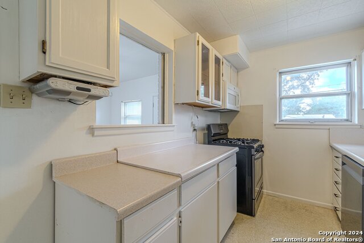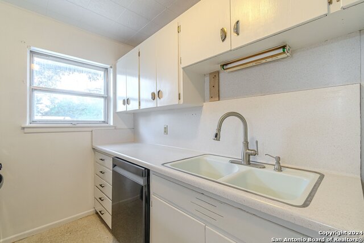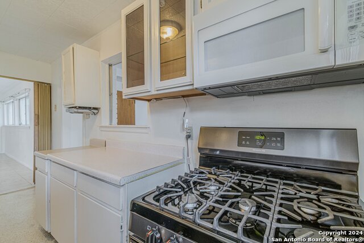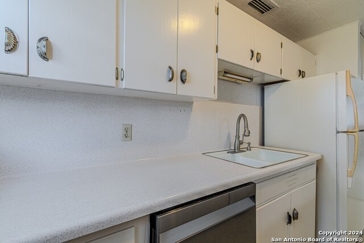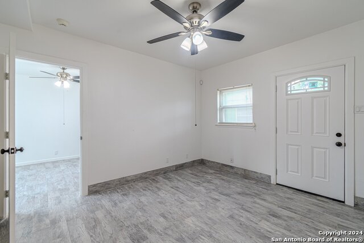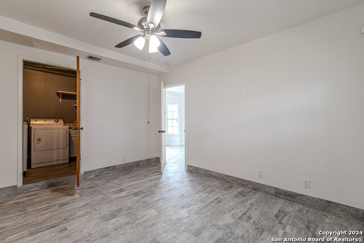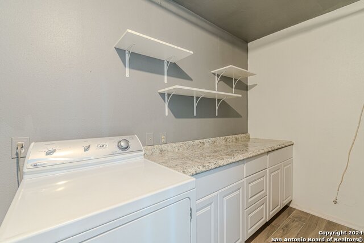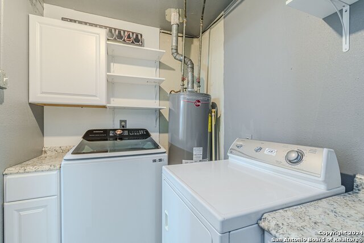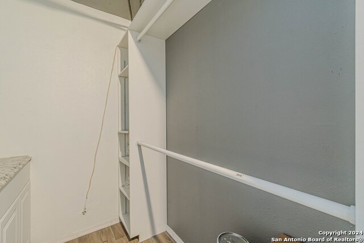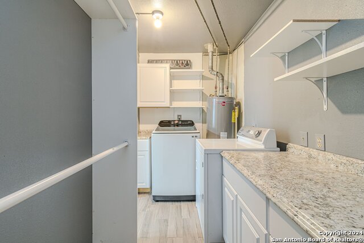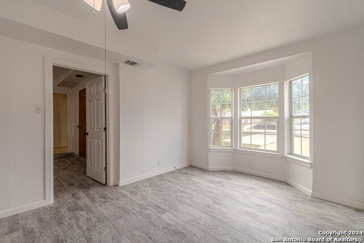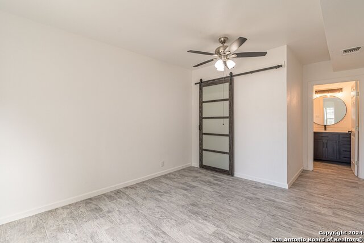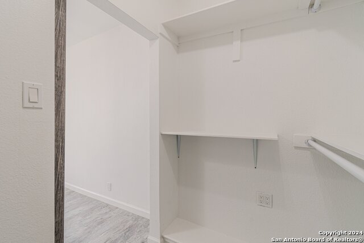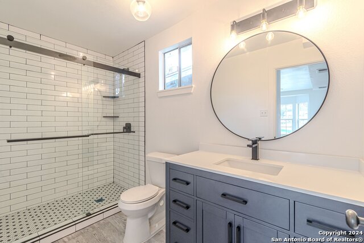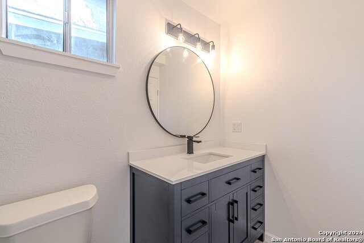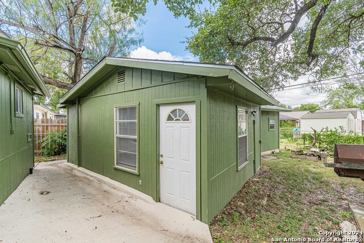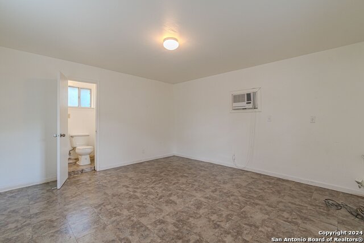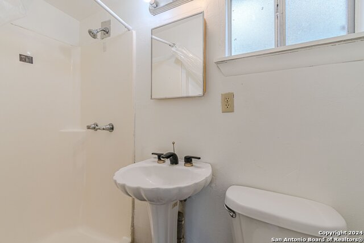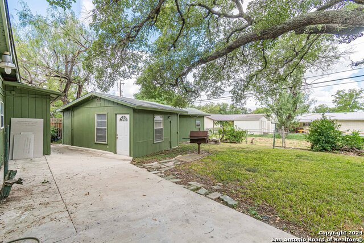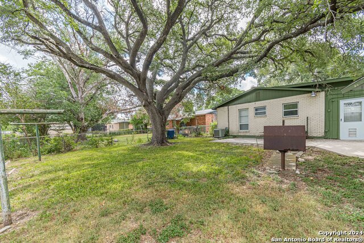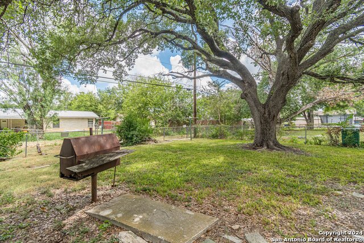447 Mally Blvd E, San Antonio, TX 78221
Property Photos
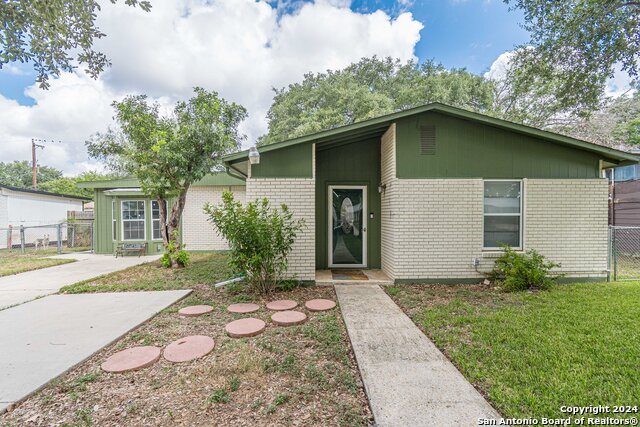
Would you like to sell your home before you purchase this one?
Priced at Only: $220,000
For more Information Call:
Address: 447 Mally Blvd E, San Antonio, TX 78221
Property Location and Similar Properties
- MLS#: 1805333 ( Single Residential )
- Street Address: 447 Mally Blvd E
- Viewed: 9
- Price: $220,000
- Price sqft: $191
- Waterfront: No
- Year Built: 1960
- Bldg sqft: 1150
- Bedrooms: 4
- Total Baths: 2
- Full Baths: 2
- Garage / Parking Spaces: 1
- Days On Market: 19
- Additional Information
- County: BEXAR
- City: San Antonio
- Zipcode: 78221
- Subdivision: Kingsborough Ridge
- District: Harlandale I.S.D
- Elementary School: Schulze
- Middle School: Kingsborough
- High School: Mccollum
- Provided by: Vortex Realty
- Contact: Robert Lozano
- (210) 896-0237

- DMCA Notice
-
DescriptionWelcome to this Beautifully & Charming single story home with a backyard detached Mother in law suite (ADU)l located on the vibrant South Side of San Antonio. Ideally situated near Texas A&M University San Antonio, Palo Alto College, the San Antonio Police Academy, and an array of new dining and shopping destinations, this property offers both convenience and lifestyle. As you arrive, you'll be greeted by stunning, mature trees that enhance the curb appeal and create a serene, shaded outdoor retreat perfect for unwinding during Texas' warm summers. Inside, the home features three spacious bedrooms and two bathrooms, including a recently remodeled primary suite. The suite boasts a modern walk in shower and an expansive walk in closet, providing a luxurious and functional private retreat. The standout feature of this property is the additional dwelling unit (ADU) located at the back. Previously rented out, this space offers the potential for residual income or can be used as a private guest suite, office, or workspace. With its combination of updated interiors, outdoor tranquility, and the income generating ADU, this home is a perfect opportunity for families, professionals, or investors looking for a versatile, move in ready property in an up and coming area.
Payment Calculator
- Principal & Interest -
- Property Tax $
- Home Insurance $
- HOA Fees $
- Monthly -
Features
Building and Construction
- Apprx Age: 64
- Builder Name: UNKNOWN
- Construction: Pre-Owned
- Exterior Features: Brick, Wood
- Floor: Carpeting, Ceramic Tile
- Foundation: Slab
- Kitchen Length: 14
- Other Structures: Guest House, Second Residence
- Roof: Composition
- Source Sqft: Appsl Dist
Land Information
- Lot Improvements: Street Paved, Curbs, Sidewalks, Alley, City Street, State Highway
School Information
- Elementary School: Schulze
- High School: Mccollum
- Middle School: Kingsborough
- School District: Harlandale I.S.D
Garage and Parking
- Garage Parking: None/Not Applicable
Eco-Communities
- Water/Sewer: City
Utilities
- Air Conditioning: One Central
- Fireplace: Not Applicable
- Heating Fuel: Natural Gas
- Heating: Central, Window Unit
- Recent Rehab: No
- Utility Supplier Elec: CPS
- Utility Supplier Water: SAWS
- Window Coverings: Some Remain
Amenities
- Neighborhood Amenities: Park/Playground
Finance and Tax Information
- Days On Market: 18
- Home Faces: South
- Home Owners Association Mandatory: None
- Total Tax: 4231
Rental Information
- Currently Being Leased: No
Other Features
- Contract: Exclusive Right To Sell
- Instdir: 410 W TO PLEASANTON RD THE RIGHT ON E MALLY BLVD
- Interior Features: Two Living Area, Liv/Din Combo, Utility Room Inside, 1st Floor Lvl/No Steps, Converted Garage, Open Floor Plan, All Bedrooms Downstairs, Laundry Main Level
- Legal Desc Lot: 12
- Legal Description: NCB 13093 BLK 3 LOT 12
- Occupancy: Vacant
- Ph To Show: 2102222227
- Possession: Closing/Funding
- Style: One Story, Traditional
Owner Information
- Owner Lrealreb: No

- Jose Robledo, REALTOR ®
- Premier Realty Group
- I'll Help Get You There
- Mobile: 830.968.0220
- Mobile: 830.968.0220
- joe@mevida.net


