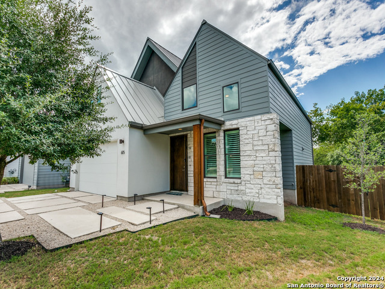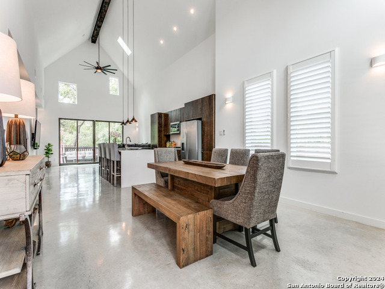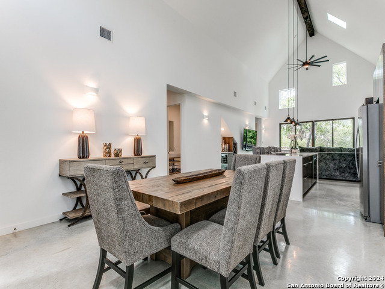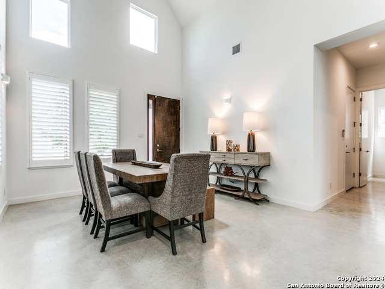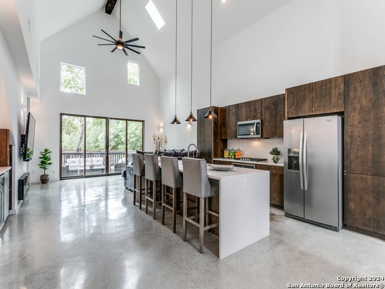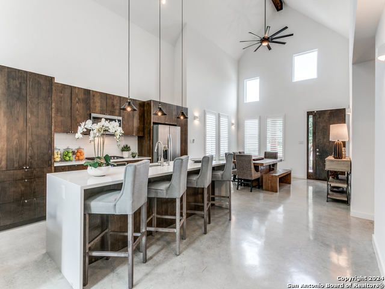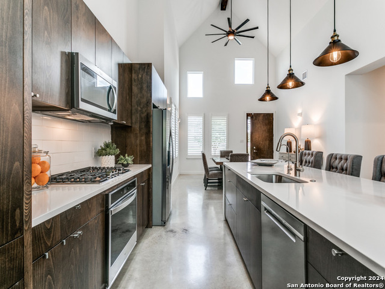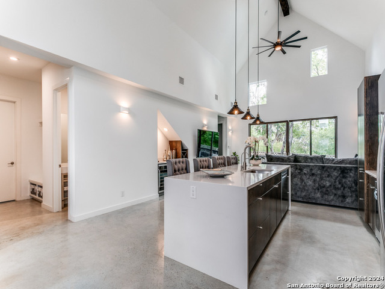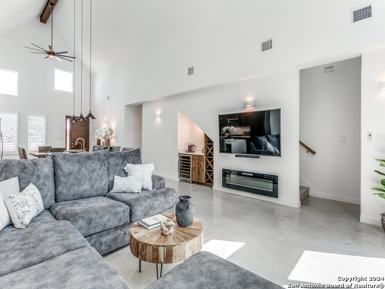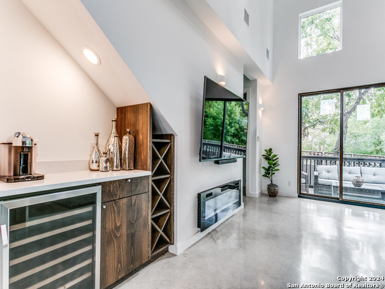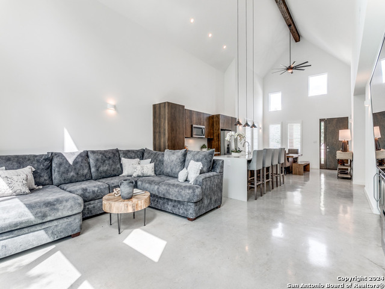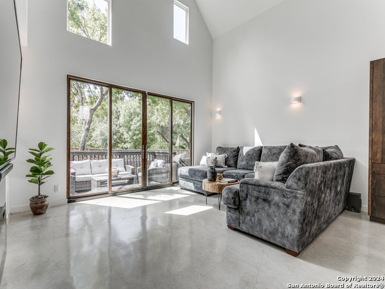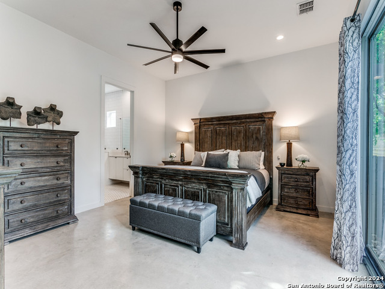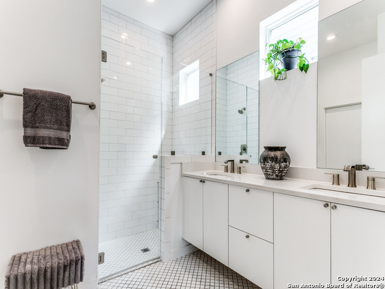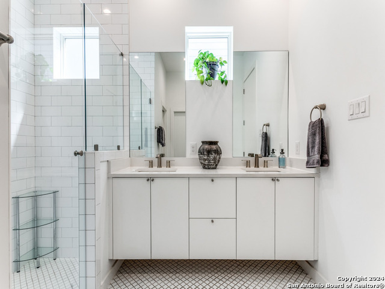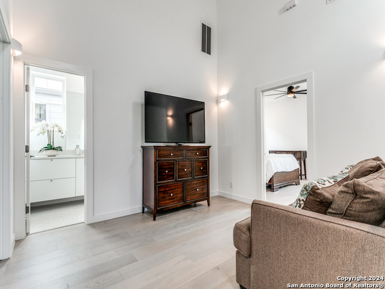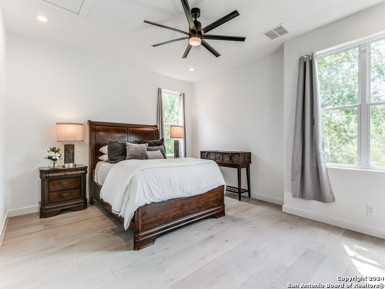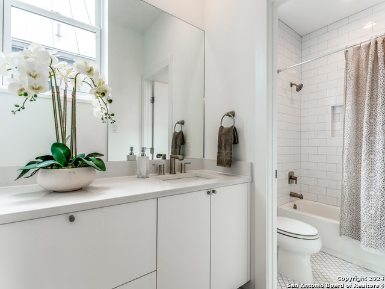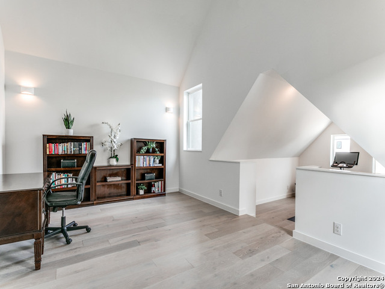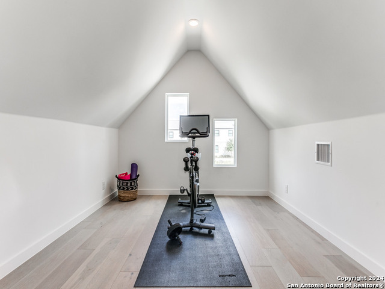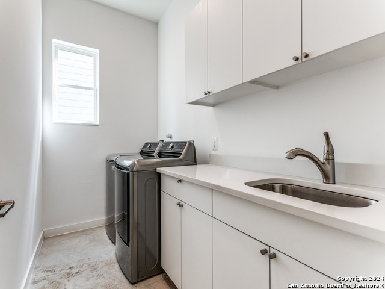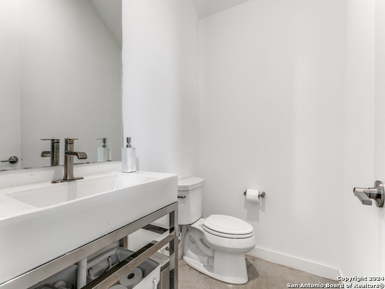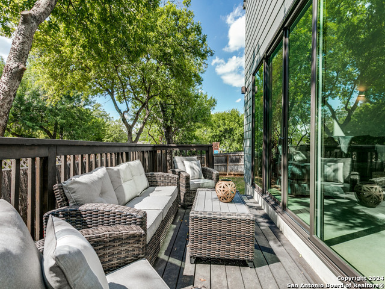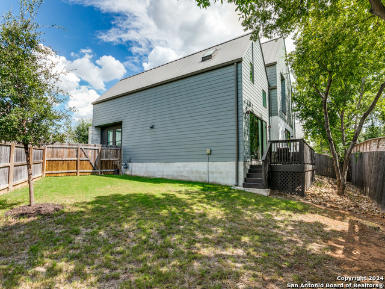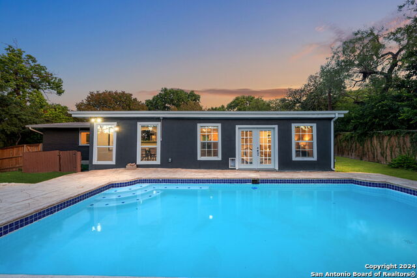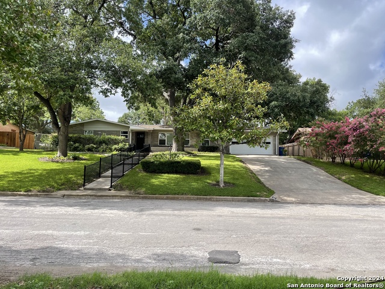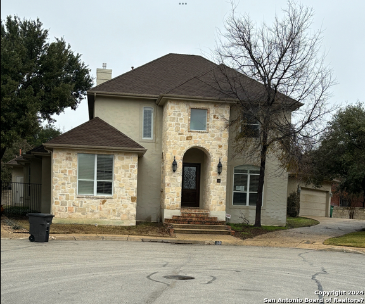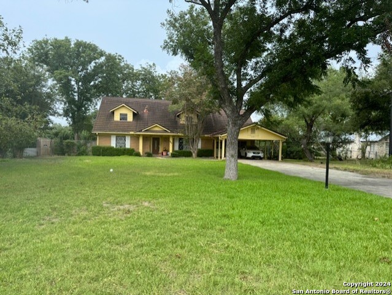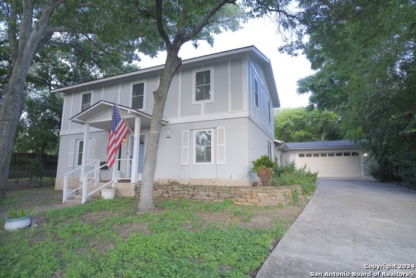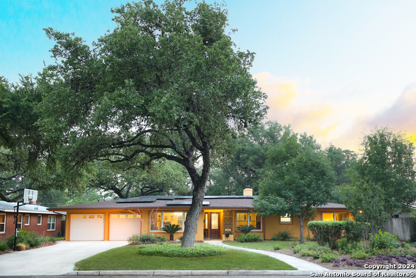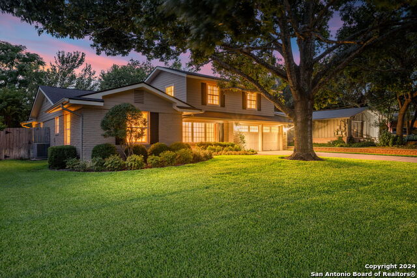615 Simple Way, San Antonio, TX 78209
Property Photos

Would you like to sell your home before you purchase this one?
Priced at Only: $650,000
For more Information Call:
Address: 615 Simple Way, San Antonio, TX 78209
Property Location and Similar Properties
- MLS#: 1805419 ( Single Residential )
- Street Address: 615 Simple Way
- Viewed: 1
- Price: $650,000
- Price sqft: $278
- Waterfront: No
- Year Built: 2019
- Bldg sqft: 2334
- Bedrooms: 3
- Total Baths: 3
- Full Baths: 2
- 1/2 Baths: 1
- Garage / Parking Spaces: 2
- Days On Market: 16
- Additional Information
- County: BEXAR
- City: San Antonio
- Zipcode: 78209
- Subdivision: Ridgecrest Villas/casinas
- District: Alamo Heights I.S.D.
- Elementary School: Woodridge
- Middle School: Alamo Heights
- High School: Alamo Heights
- Provided by: Phyllis Browning Company
- Contact: Anne Gamboa
- (210) 422-4693

- DMCA Notice
-
DescriptionThis meticulously designed, green certified home seamlessly combines comfort, modern elegance, and convenience. Upon entering, you will be captivated by the sophisticated architectural features, including polished concrete floors, ultra efficient Marvin windows, all LED lighting, custom cabinetry with soft close hinges, exquisite hardwood staircase, and custom wooden shutters in the dining area. The expansive open living area, with its soaring 30 foot cathedral ceilings, is bathed in natural light, creating an inviting and airy ambiance. The chef's kitchen is a culinary masterpiece, boasting quartz countertops, stainless steel appliances, a gas range, soft close cabinets and drawers, and a spacious center island, making it perfect for both cooking and entertaining. No detail has been spared, with smart home programmable features, an oversized insulated garage with 8 foot doors, and a dedicated outlet for electric vehicle charging. Located within the prestigious Alamo Heights ISD, known for its exemplary education, this home is crafted by the award winning CVF Homes and designed by the renowned Gomez Vazquez International Architects. Green Heights offers unparalleled convenience, being just a short distance from the Alamo Quarry and the San Antonio Airport with easy access to HWY 281. Each residence is thoughtfully designed to maximize energy efficiency, featuring high efficiency appliances, LED lighting, spray foam insulation, and pre wiring for vehicle charging and solar panels.
Payment Calculator
- Principal & Interest -
- Property Tax $
- Home Insurance $
- HOA Fees $
- Monthly -
Features
Building and Construction
- Builder Name: CVF Homes
- Construction: Pre-Owned
- Exterior Features: Stucco, Cement Fiber
- Floor: Wood, Unstained Concrete
- Foundation: Slab
- Roof: Metal
- Source Sqft: Appsl Dist
Land Information
- Lot Description: Level
- Lot Improvements: Street Paved, Curbs, Street Gutters, Sidewalks, Streetlights, Fire Hydrant w/in 500'
School Information
- Elementary School: Woodridge
- High School: Alamo Heights
- Middle School: Alamo Heights
- School District: Alamo Heights I.S.D.
Garage and Parking
- Garage Parking: Two Car Garage
Eco-Communities
- Energy Efficiency: Tankless Water Heater, Programmable Thermostat, Double Pane Windows, Energy Star Appliances, Foam Insulation, Ceiling Fans
- Green Certifications: Energy Star Certified
- Water/Sewer: Water System
Utilities
- Air Conditioning: One Central
- Fireplace: Living Room, Prefab
- Heating Fuel: Other
- Heating: Central
- Recent Rehab: No
- Utility Supplier Elec: CPS
- Utility Supplier Gas: CPS
- Utility Supplier Grbge: CITY
- Utility Supplier Sewer: SAWS
- Utility Supplier Water: SAWS
- Window Coverings: All Remain
Amenities
- Neighborhood Amenities: Park/Playground
Finance and Tax Information
- Home Faces: East
- Home Owners Association Fee: 60
- Home Owners Association Frequency: Monthly
- Home Owners Association Mandatory: Mandatory
- Home Owners Association Name: GREEN HEIGHTS HOA
- Total Tax: 14186.27
Rental Information
- Currently Being Leased: No
Other Features
- Accessibility: Doors-Pocket, Level Drive, First Floor Bath, Stall Shower
- Block: 000
- Contract: Exclusive Right To Sell
- Instdir: Sandalwood
- Interior Features: Two Living Area, Liv/Din Combo, Island Kitchen, Breakfast Bar, Utility Room Inside, 1st Floor Lvl/No Steps, High Ceilings, Open Floor Plan, Pull Down Storage, Skylights, High Speed Internet, Laundry Main Level, Laundry Lower Level, Laundry Room, Walk in Closets
- Legal Desc Lot: 99
- Legal Description: NCB 11882 (SANDALWOOD SUBDIVISION REPLAT PUD), BLOCK 000 LOT
- Occupancy: Owner
- Ph To Show: 210-222-2227
- Possession: Closing/Funding
- Style: Two Story
Owner Information
- Owner Lrealreb: No
Similar Properties
Nearby Subdivisions
Alamo Heights
Alamo Heights Area 2
Austin Hwy Heights Subne
Bel Meade
Bell Meade
Crownhill Acres
Heights At Ridgecrest
Lincoln Heights
Mahncke Park
N/a
Northridge
Northridge Park
Northridge Park Ah
Northwood
Northwood Estates
Northwood Northeast
Northwoods
Oak Park
Ridgecrest Villas/casinas
Spring Hill
Sunset
Terrell Heights
Terrell Hills
The Greens At Lincol
The Village At Linco
Wilshire Terrace
Wilshire Village

- Jose Robledo, REALTOR ®
- Premier Realty Group
- I'll Help Get You There
- Mobile: 830.968.0220
- Mobile: 830.968.0220
- joe@mevida.net


