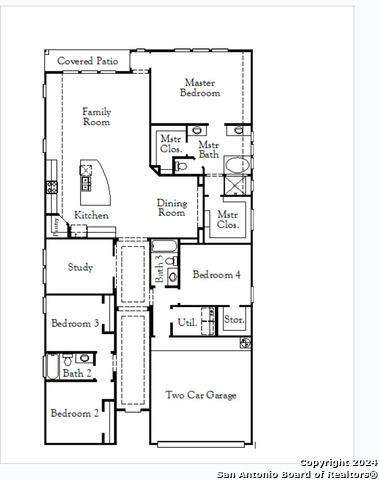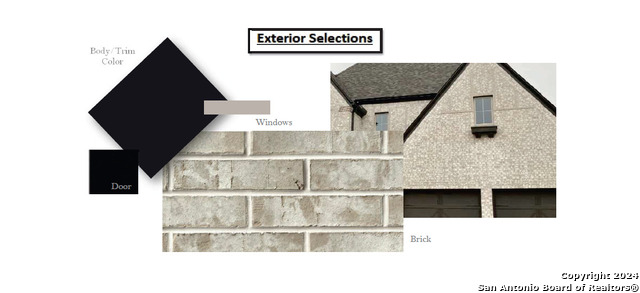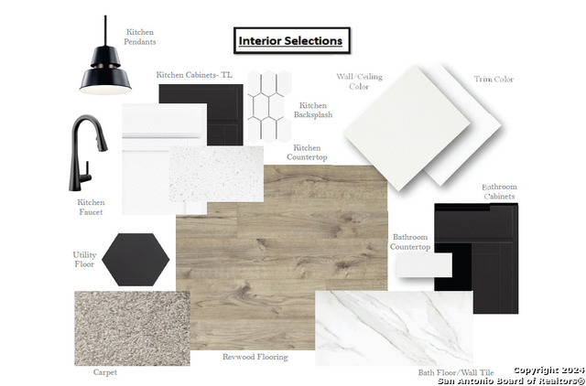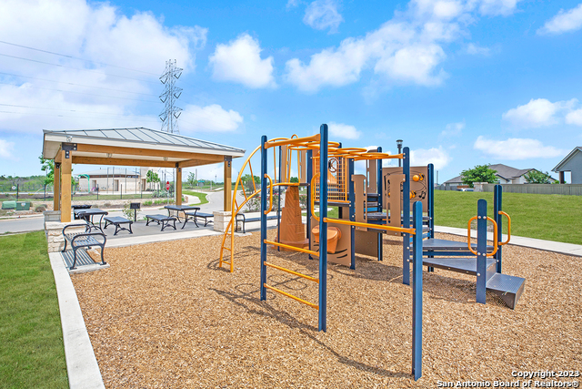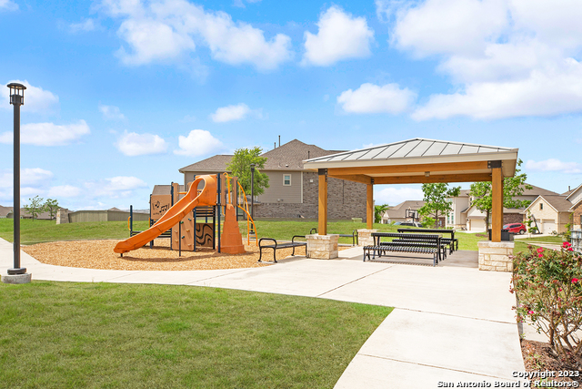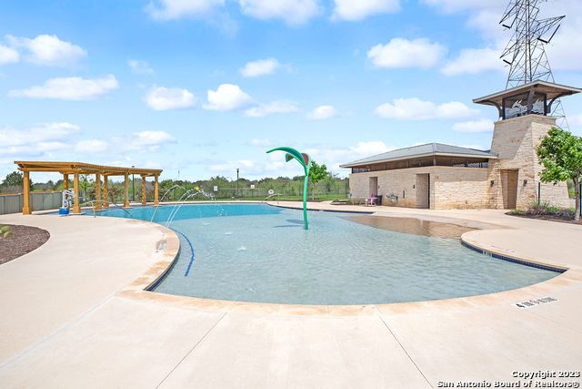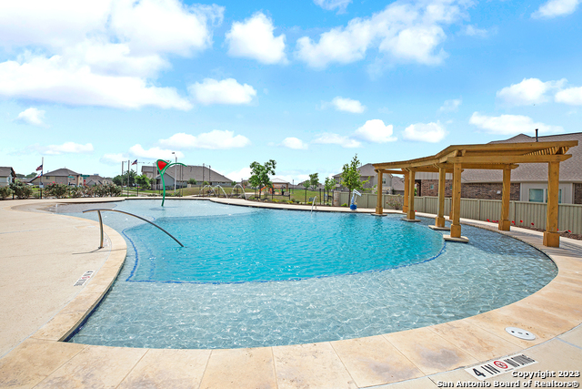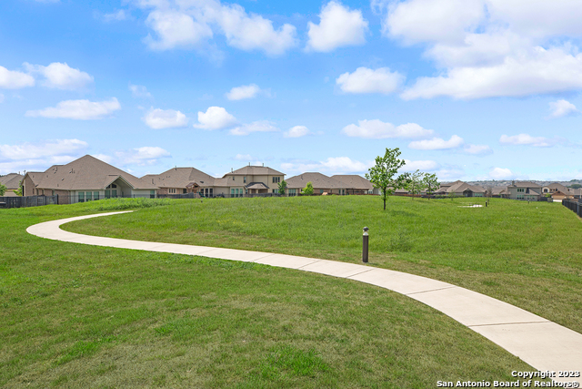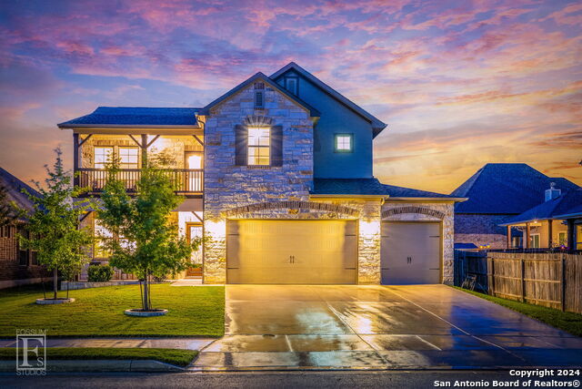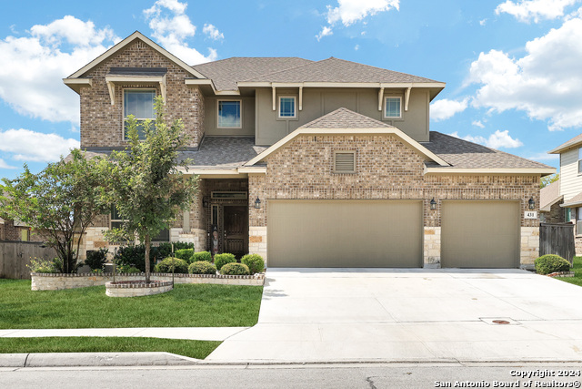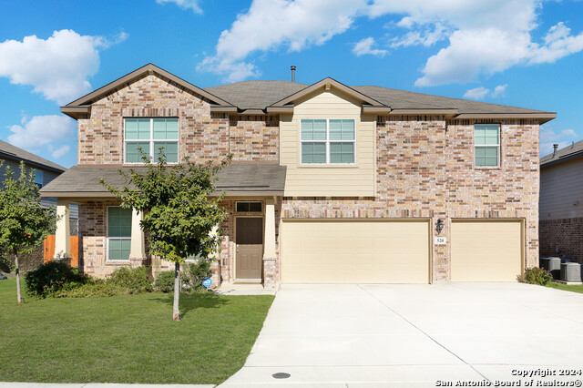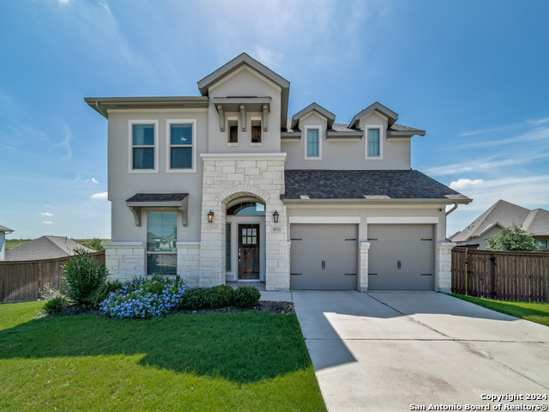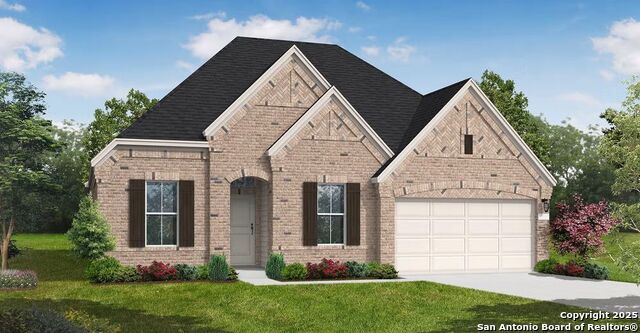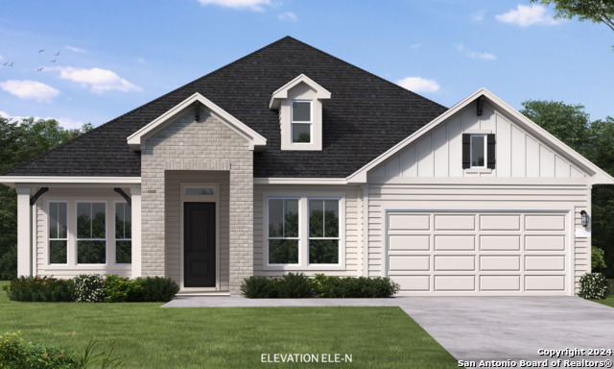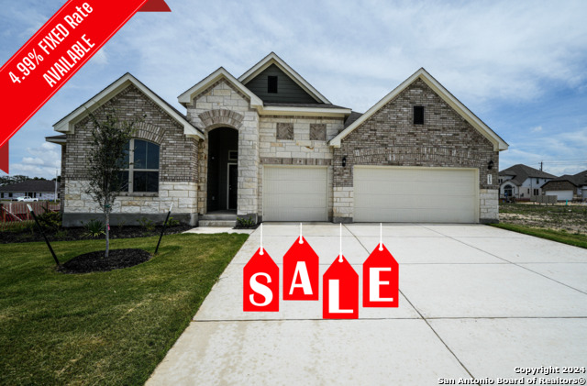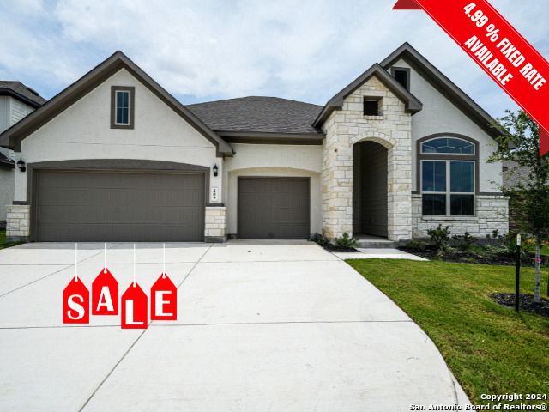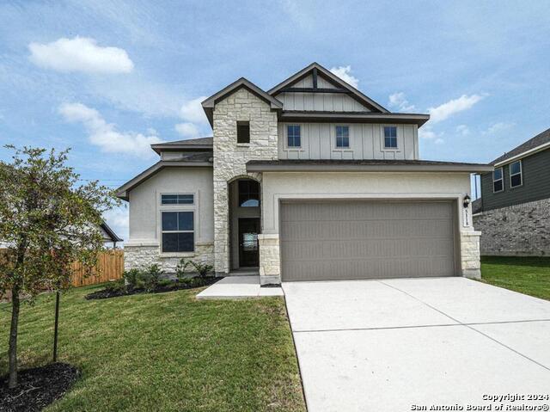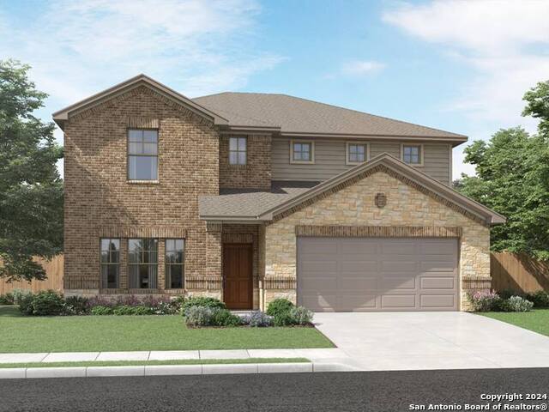864 Silver Fox, Cibolo, TX 78108
Property Photos
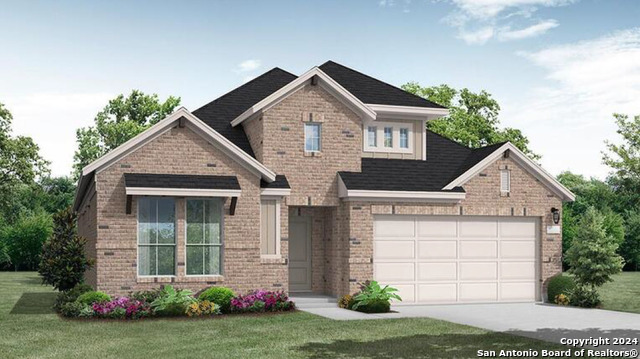
Would you like to sell your home before you purchase this one?
Priced at Only: $499,990
For more Information Call:
Address: 864 Silver Fox, Cibolo, TX 78108
Property Location and Similar Properties
- MLS#: 1805817 ( Single Residential )
- Street Address: 864 Silver Fox
- Viewed: 48
- Price: $499,990
- Price sqft: $202
- Waterfront: No
- Year Built: 2024
- Bldg sqft: 2471
- Bedrooms: 4
- Total Baths: 3
- Full Baths: 3
- Garage / Parking Spaces: 2
- Days On Market: 210
- Additional Information
- County: GUADALUPE
- City: Cibolo
- Zipcode: 78108
- Subdivision: Foxbrook
- District: Schertz Cibolo Universal City
- Elementary School: John A Sippel
- Middle School: Elaine Schlather
- High School: Byron Steele High
- Provided by: eXp Realty
- Contact: Dayton Schrader
- (210) 757-9785

- DMCA Notice
Description
Welcome to our stunning single story Bryan floorplan, offering over 2,400 square feet of elegant living space. As you enter, you're greeted by a spacious 6 foot wide hallway that leads to the Great Room at the back. The foyer features an impressive 11 foot tray ceiling and 8 foot doors throughout, adding a touch of grandeur. To the left, a hallway guides you to two bedrooms separated by a shared bathroom. On the right, another hallway leads to a bedroom with an adjacent bathroom featuring a walk in shower. This hallway also provides access to the laundry room and the garage, which includes an extra 5 feet of storage space. At the center of the home, the study is enhanced by double French doors and large windows, allowing for abundant natural light. The Great Room, to the left, reveals a modern kitchen with built in stainless steel Whirlpool appliances and a large kitchen island topped with beautiful natural stone granite. The dining room, tucked to the side, features a nook for additional space. The family room overlooks this area, with a wall of windows offering a view of the expansive outdoor patio, perfect for entertaining and gatherings. Towards the back of the home, you'll find the entrance to the primary bedroom suite. The primary bathroom includes separate double vanities, a garden tub, a large tiled walk in shower with a shower seat, and two spacious primary closets. Enjoy the community amenities, including a pool just a short walk away and pathway trails that stretch for a mile through the neighborhood. This home also offers easy access to major highways for convenient commuting.
Description
Welcome to our stunning single story Bryan floorplan, offering over 2,400 square feet of elegant living space. As you enter, you're greeted by a spacious 6 foot wide hallway that leads to the Great Room at the back. The foyer features an impressive 11 foot tray ceiling and 8 foot doors throughout, adding a touch of grandeur. To the left, a hallway guides you to two bedrooms separated by a shared bathroom. On the right, another hallway leads to a bedroom with an adjacent bathroom featuring a walk in shower. This hallway also provides access to the laundry room and the garage, which includes an extra 5 feet of storage space. At the center of the home, the study is enhanced by double French doors and large windows, allowing for abundant natural light. The Great Room, to the left, reveals a modern kitchen with built in stainless steel Whirlpool appliances and a large kitchen island topped with beautiful natural stone granite. The dining room, tucked to the side, features a nook for additional space. The family room overlooks this area, with a wall of windows offering a view of the expansive outdoor patio, perfect for entertaining and gatherings. Towards the back of the home, you'll find the entrance to the primary bedroom suite. The primary bathroom includes separate double vanities, a garden tub, a large tiled walk in shower with a shower seat, and two spacious primary closets. Enjoy the community amenities, including a pool just a short walk away and pathway trails that stretch for a mile through the neighborhood. This home also offers easy access to major highways for convenient commuting.
Payment Calculator
- Principal & Interest -
- Property Tax $
- Home Insurance $
- HOA Fees $
- Monthly -
Features
Building and Construction
- Builder Name: Coventry Homes
- Construction: New
- Exterior Features: Brick, 3 Sides Masonry, Cement Fiber
- Floor: Carpeting, Vinyl
- Foundation: Slab
- Kitchen Length: 17
- Roof: Heavy Composition
- Source Sqft: Bldr Plans
Land Information
- Lot Description: Level
- Lot Dimensions: 65x121
- Lot Improvements: Street Paved, Curbs, Street Gutters, Sidewalks, Streetlights, Fire Hydrant w/in 500', City Street
School Information
- Elementary School: John A Sippel
- High School: Byron Steele High
- Middle School: Elaine Schlather
- School District: Schertz-Cibolo-Universal City ISD
Garage and Parking
- Garage Parking: Two Car Garage, Attached
Eco-Communities
- Energy Efficiency: 16+ SEER AC, Programmable Thermostat, 12"+ Attic Insulation, Double Pane Windows, Variable Speed HVAC, Energy Star Appliances, Radiant Barrier, Dehumidifier, 90% Efficient Furnace, High Efficiency Water Heater, Ceiling Fans
- Green Certifications: HERS Rated, HERS 0-85, Energy Star Certified
- Green Features: Drought Tolerant Plants, Low Flow Commode, EF Irrigation Control, Mechanical Fresh Air, Enhanced Air Filtration
- Water/Sewer: City
Utilities
- Air Conditioning: One Central
- Fireplace: Not Applicable
- Heating Fuel: Electric
- Heating: Central, 1 Unit
- Utility Supplier Elec: GVEC
- Utility Supplier Gas: Centerpoint
- Utility Supplier Grbge: City
- Utility Supplier Sewer: City
- Utility Supplier Water: City
- Window Coverings: None Remain
Amenities
- Neighborhood Amenities: Pool, Park/Playground, Jogging Trails, Bike Trails
Finance and Tax Information
- Days On Market: 208
- Home Faces: East
- Home Owners Association Fee: 552
- Home Owners Association Frequency: Annually
- Home Owners Association Mandatory: Mandatory
- Home Owners Association Name: GOODWIN MANAGEMENT
- Total Tax: 1.93
Rental Information
- Currently Being Leased: No
Other Features
- Accessibility: 2+ Access Exits, Int Door Opening 32"+, Ext Door Opening 36"+, 36 inch or more wide halls, Doors-Swing-In, Low Pile Carpet, First Floor Bath, Full Bath/Bed on 1st Flr, First Floor Bedroom
- Contract: Exclusive Right To Sell
- Instdir: IH-35 North - exit 178 - Cibolo. Turn right on FM 1103. Follow approx. 1.5 miles, turn right on Orth Ave then left of Silver Fox to the Coventry Homes Model.
- Interior Features: One Living Area, Separate Dining Room, Eat-In Kitchen, Two Eating Areas, Island Kitchen, Walk-In Pantry, Study/Library, Utility Room Inside, Secondary Bedroom Down, 1st Floor Lvl/No Steps, High Ceilings, Open Floor Plan, Pull Down Storage, All Bedrooms Downstairs, Laundry Main Level, Laundry Lower Level, Walk in Closets, Attic - Partially Floored, Attic - Pull Down Stairs, Attic - Radiant Barrier Decking
- Legal Description: Lot 3, Block 3, Unit 1 of Foxbrook
- Miscellaneous: Builder 10-Year Warranty, Under Construction, Additional Bldr Warranty, Investor Potential, Cluster Mail Box, School Bus
- Occupancy: Vacant
- Ph To Show: (210) 972-5095
- Possession: Closing/Funding
- Style: One Story, Ranch
- Views: 48
Owner Information
- Owner Lrealreb: No
Similar Properties
Nearby Subdivisions
(rural_g05) Rural Nbhd Geo Reg
Bella Rosa
Belmont Park
Bentwood
Bentwood Ranch
Brackin William
Braewood
Buffalo Crossing
Charleston Parke
Cher Ron
Cibolo North
Cibolo Valley Ranch
Cibolo Valley Ranch #2
Cibolo Vista
Cypress Point
Deer Creek
Deer Creek Cibolo
Dobie Heights
Enclave At Willow Pointe
Estates At Buffalo Crossing
Fairhaven
Fairways At Scenic Hills
Falcon Ridge
Foxbrook
Foxbrook Sub Un 3 4
Gatewood
Landmark Pointe - Guadalupe Co
Lantana
Legendary Trails
Legendary Trails 45
Legendary Trails 50
Mesa @ Turning Stone - Guadalu
Mesa Western
N/a
Northcliffe
Red River Ranch
Riata
Ridge At Willow Pointe
Royal Oakes Acres
Saddle Creek Ranch
Saratoga
Saratoga - Guadalupe County
Saratoga Unit 7
Scenic Hills
Scenic Hills Community Ph#1
Springtree
Steele Creek
Steele Creek Unit 1
Stonebrook
The Estates At Deer Creek
The Heights
The Heights Of Cibolo
The Links At Scenic Hills
Town Creek
Town Creek Village
Turning Stone
Venado Crossing
Whisper Meadows
Willow Bridge
Woodstone
Contact Info

- Jose Robledo, REALTOR ®
- Premier Realty Group
- I'll Help Get You There
- Mobile: 830.968.0220
- Mobile: 830.968.0220
- joe@mevida.net



