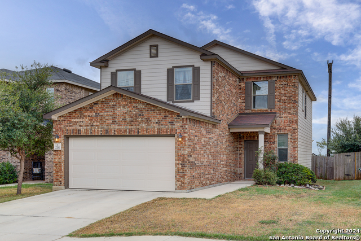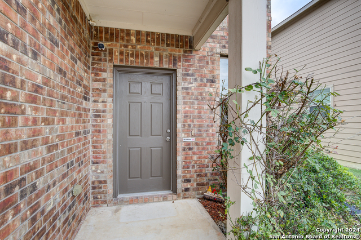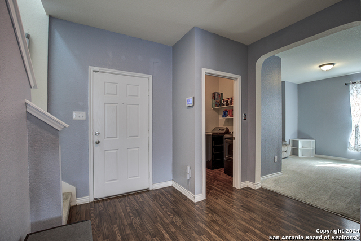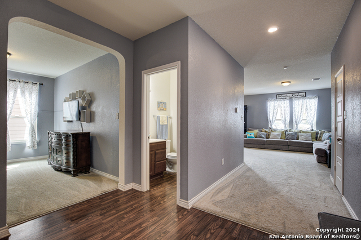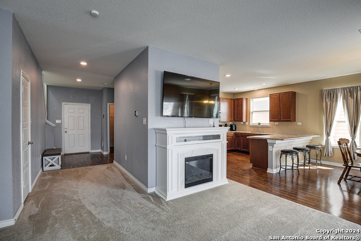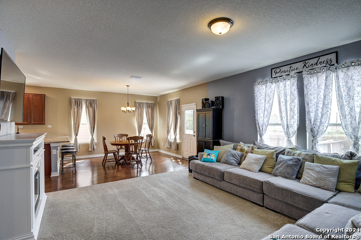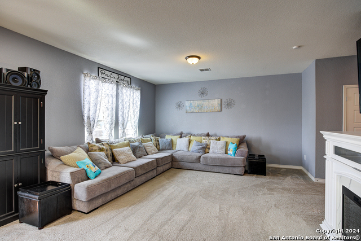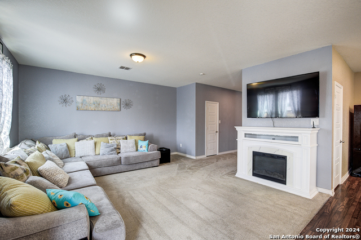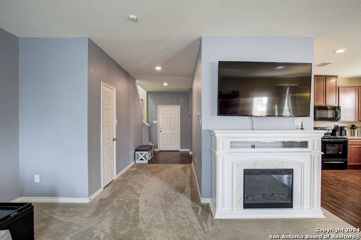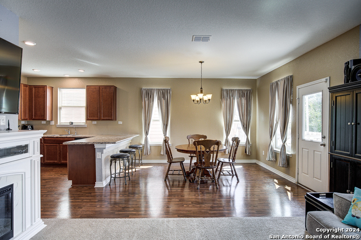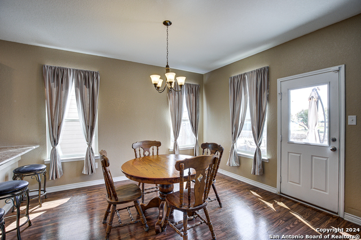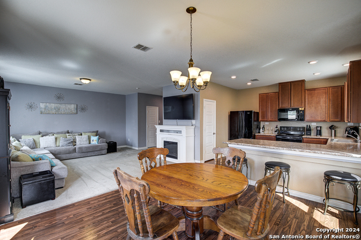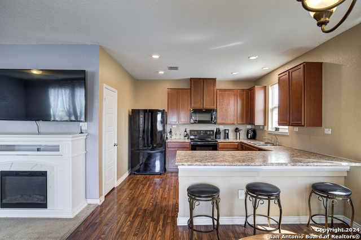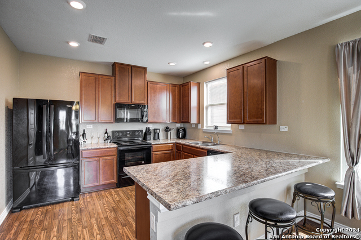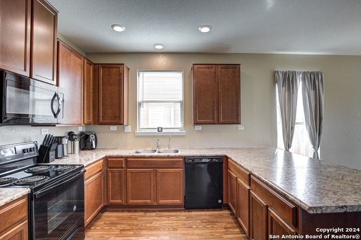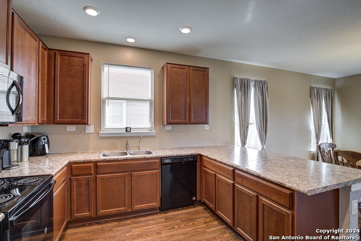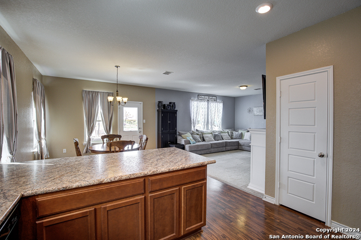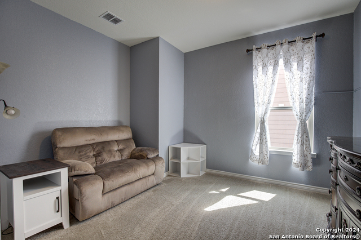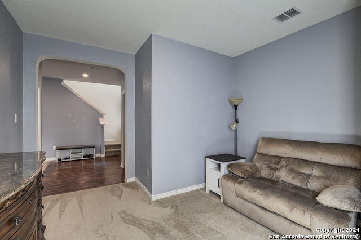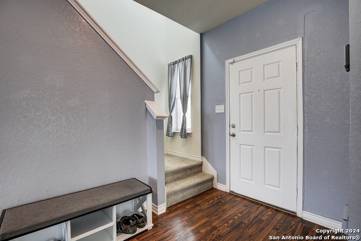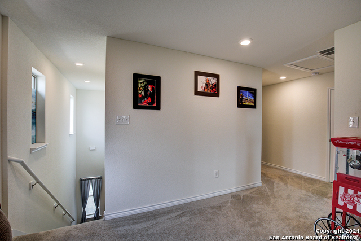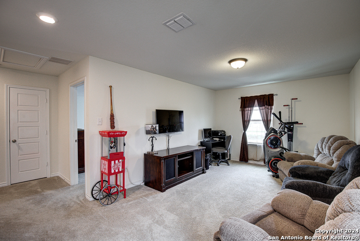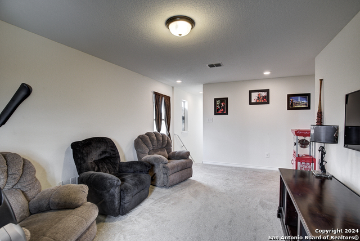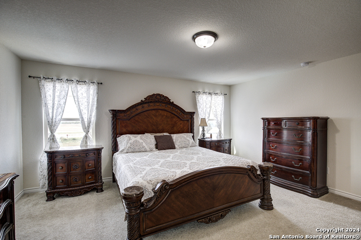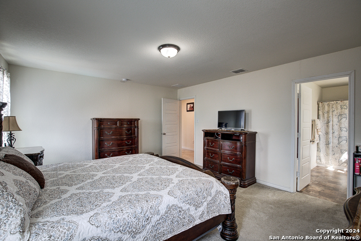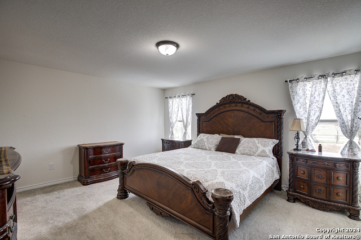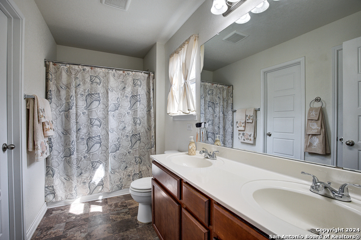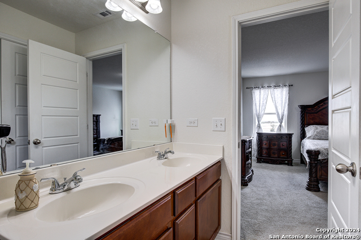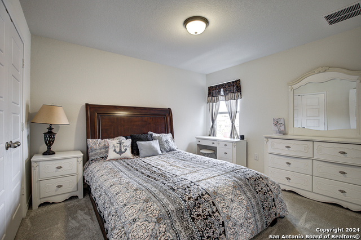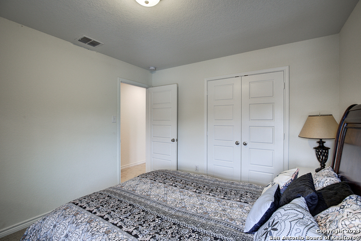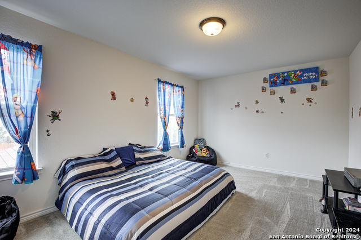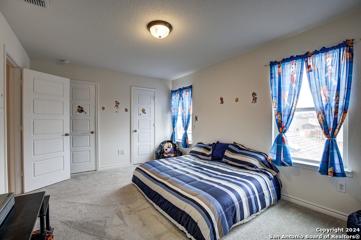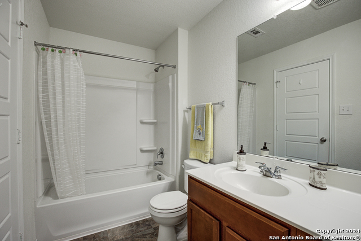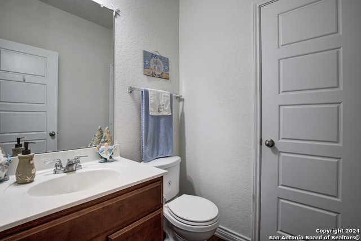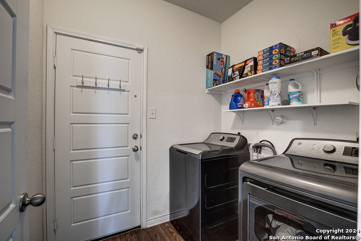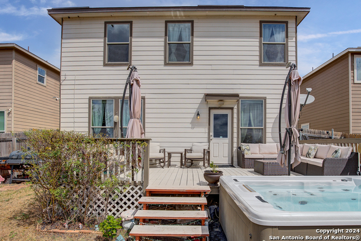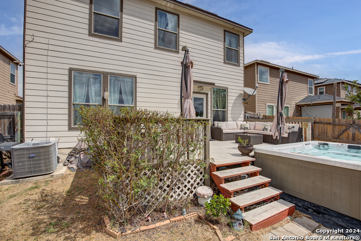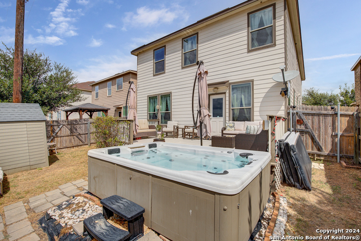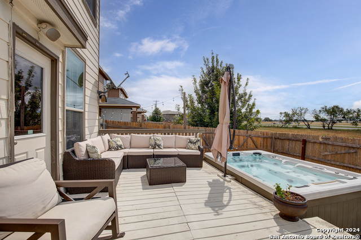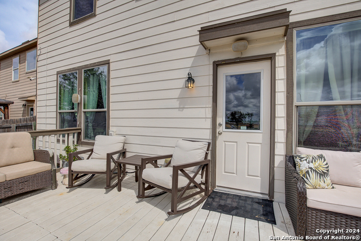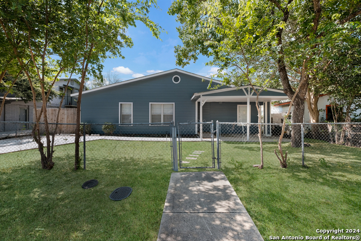218 Pleasanton Cir, San Antonio, TX 78221
Property Photos
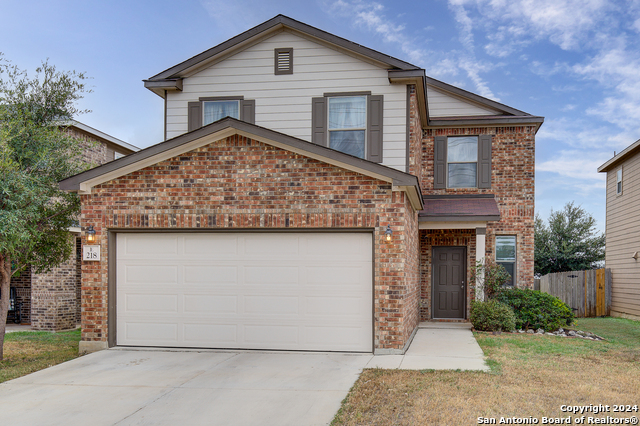
Would you like to sell your home before you purchase this one?
Priced at Only: $300,000
For more Information Call:
Address: 218 Pleasanton Cir, San Antonio, TX 78221
Property Location and Similar Properties
- MLS#: 1806185 ( Single Residential )
- Street Address: 218 Pleasanton Cir
- Viewed: 16
- Price: $300,000
- Price sqft: $133
- Waterfront: No
- Year Built: 2017
- Bldg sqft: 2257
- Bedrooms: 3
- Total Baths: 6
- Full Baths: 3
- 1/2 Baths: 3
- Garage / Parking Spaces: 2
- Days On Market: 15
- Additional Information
- County: BEXAR
- City: San Antonio
- Zipcode: 78221
- Subdivision: Pleasanton Farms
- District: South Side I.S.D
- Elementary School: Julian C. Gallardo
- Middle School: Losoya
- High School: Soutide
- Provided by: eXp Realty
- Contact: Dayton Schrader
- (210) 757-9785

- DMCA Notice
-
DescriptionWelcome to this beautiful 2 story, 3 bedroom, 2.5 bathroom home located on the south side of San Antonio. As you enter, you'll find a room to the right, perfect for an office or private retreat, tucked away from the rest of the house. Continuing through the hall, you're greeted by a spacious living room that seamlessly connects to the kitchen, creating an ideal space for both entertaining and relaxation. The kitchen features ample countertop and cabinet space, built in appliances, and a convenient breakfast bar. Upstairs, a generous loft serves as a central hub connecting the bedrooms. The large master suite includes a full bath and ample closet space, while the ensuite master bath is equipped with a double vanity and a shower/tub combination. The backyard is designed for enjoyment, featuring a deck perfect for relaxation or entertaining, as well as a hot tub for ultimate comfort. This home is conveniently located near the historic San Antonio Missions and just a short drive from downtown San Antonio.
Payment Calculator
- Principal & Interest -
- Property Tax $
- Home Insurance $
- HOA Fees $
- Monthly -
Features
Building and Construction
- Builder Name: KB hOmes
- Construction: Pre-Owned
- Exterior Features: Brick
- Floor: Carpeting, Laminate
- Foundation: Slab
- Kitchen Length: 12
- Roof: Composition
- Source Sqft: Appsl Dist
School Information
- Elementary School: Julian C. Gallardo Elementary
- High School: Southside
- Middle School: Losoya
- School District: South Side I.S.D
Garage and Parking
- Garage Parking: Two Car Garage
Eco-Communities
- Water/Sewer: Water System, Sewer System
Utilities
- Air Conditioning: One Central
- Fireplace: Not Applicable
- Heating Fuel: Electric
- Heating: Central
- Window Coverings: Some Remain
Amenities
- Neighborhood Amenities: None
Finance and Tax Information
- Days On Market: 14
- Home Owners Association Fee: 20
- Home Owners Association Frequency: Monthly
- Home Owners Association Mandatory: Mandatory
- Home Owners Association Name: PLEASANTON FARMS
- Total Tax: 6939.93
Other Features
- Contract: Exclusive Right To Sell
- Instdir: From 410 turn right on Pleasanton rd right on Pleasanton Ky then right on Pleasanton Circle
- Interior Features: Two Living Area
- Legal Description: NCB 12509 (PLEASANTON FARMS SUBD), BLOCK 5 LOT 8 2014) PER P
- Ph To Show: 2102222227
- Possession: Closing/Funding
- Style: Two Story
- Views: 16
Owner Information
- Owner Lrealreb: No
Similar Properties

- Jose Robledo, REALTOR ®
- Premier Realty Group
- I'll Help Get You There
- Mobile: 830.968.0220
- Mobile: 830.968.0220
- joe@mevida.net


