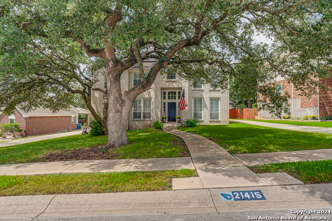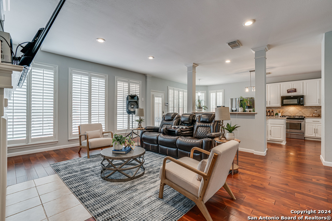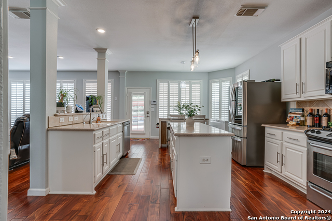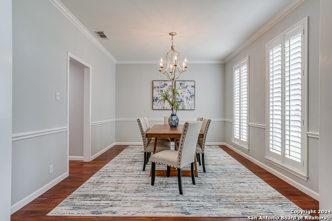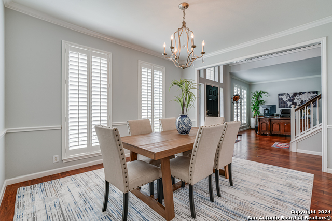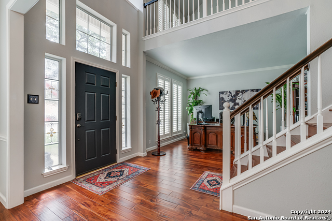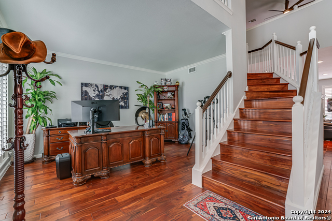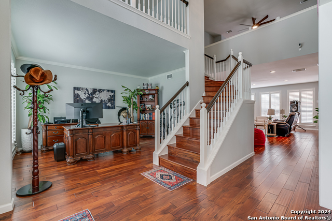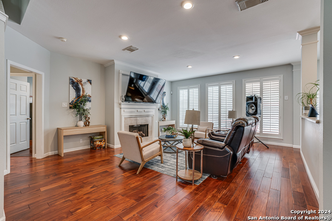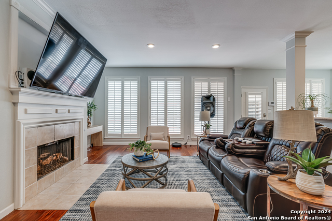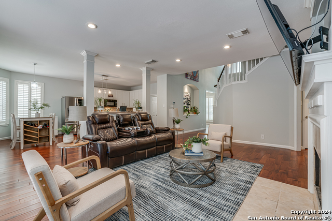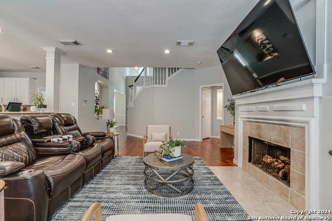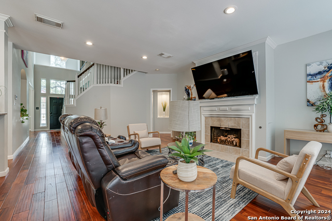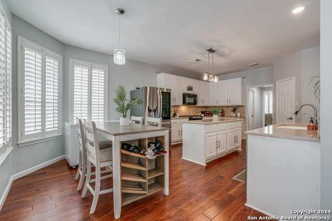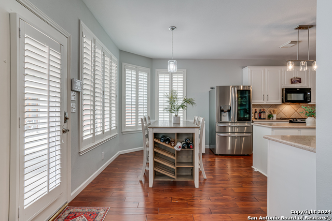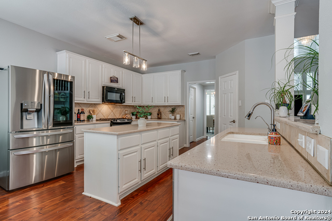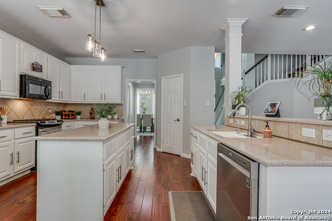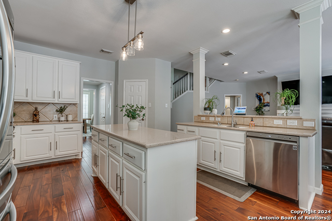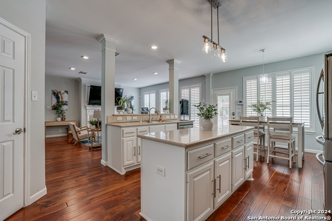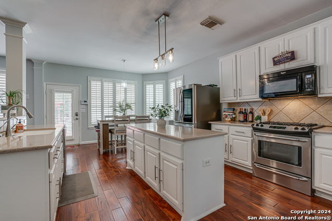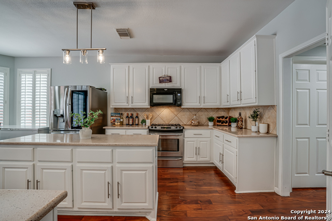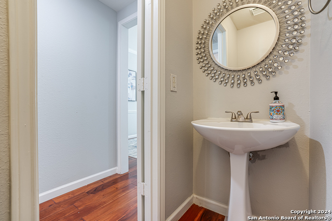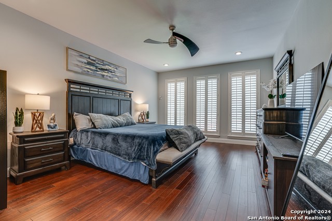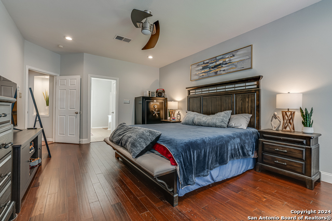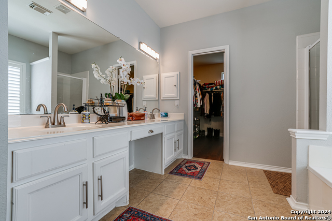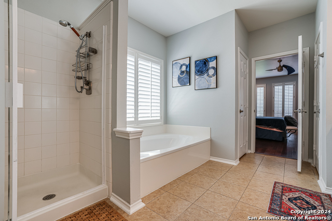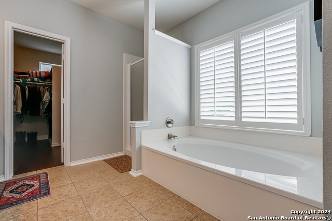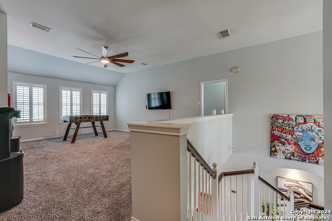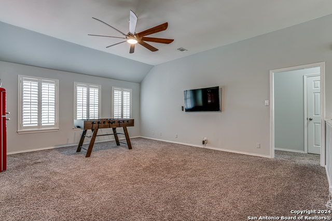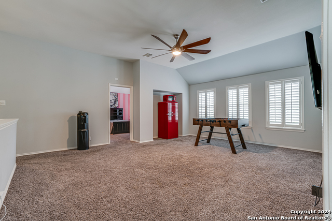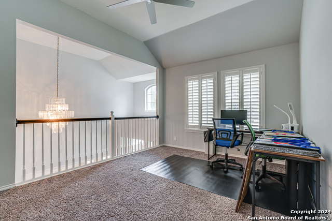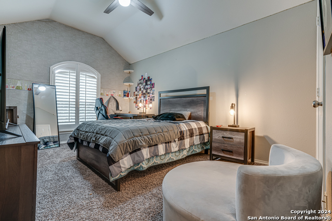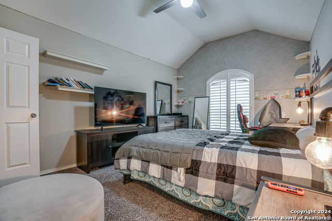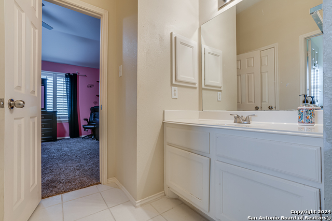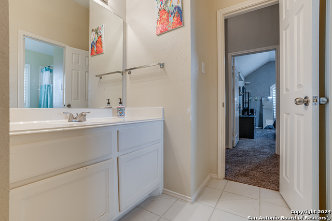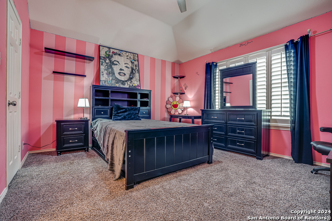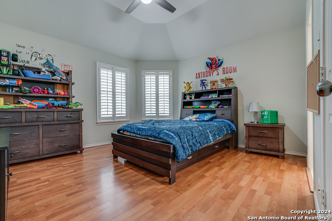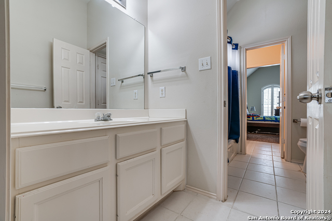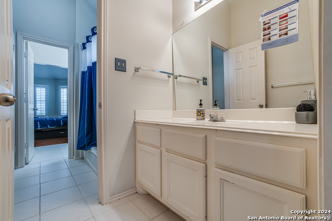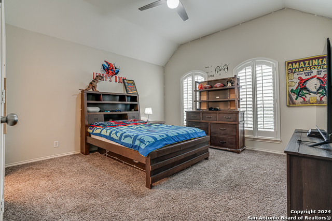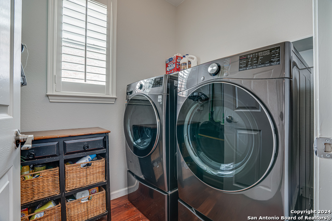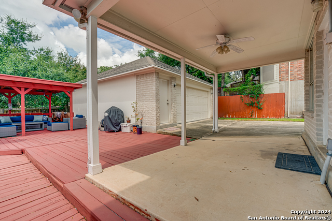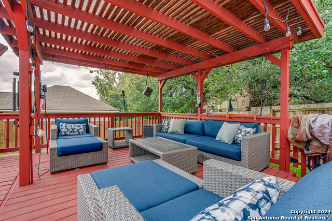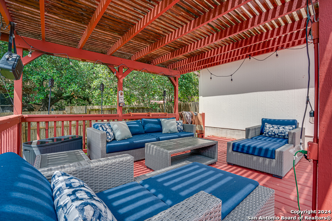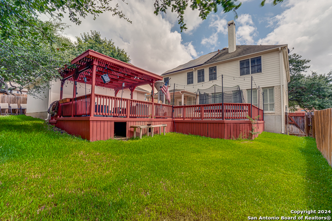21415 Bear Rdg, San Antonio, TX 78258
Property Photos
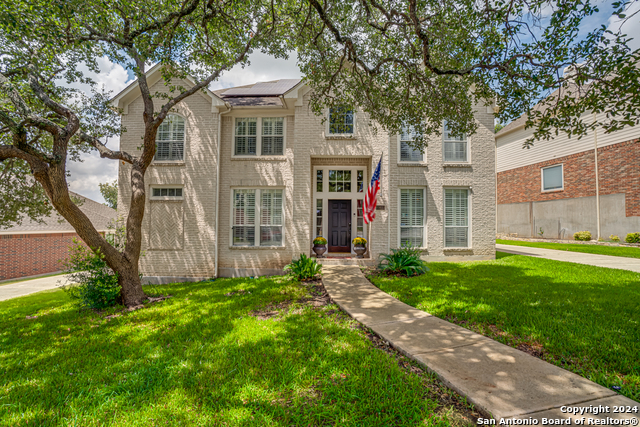
Would you like to sell your home before you purchase this one?
Priced at Only: $550,000
For more Information Call:
Address: 21415 Bear Rdg, San Antonio, TX 78258
Property Location and Similar Properties
- MLS#: 1806293 ( Single Residential )
- Street Address: 21415 Bear Rdg
- Viewed: 9
- Price: $550,000
- Price sqft: $148
- Waterfront: No
- Year Built: 1998
- Bldg sqft: 3719
- Bedrooms: 5
- Total Baths: 4
- Full Baths: 3
- 1/2 Baths: 1
- Garage / Parking Spaces: 2
- Days On Market: 14
- Additional Information
- County: BEXAR
- City: San Antonio
- Zipcode: 78258
- Subdivision: Promontory Pointe
- District: North East I.S.D
- Elementary School: Wilderness Oak
- Middle School: Lopez
- High School: Ronald Reagan
- Provided by: Phyllis Browning Company
- Contact: Stephanie Jewett
- (210) 325-9595

- DMCA Notice
-
DescriptionWelcome to this stunning 5 bedroom, 3.5 bath home, boasting 3,719 square feet of space and a detached 2 car garage. With beautiful curb appeal and an unbeatable location in the highly sought after NEISD school district, this home has it all. The primary bedroom is conveniently located downstairs, along with a first floor office, and separate living and dining areas. Gorgeous wood floors flow throughout the home, and large windows let in an abundance of natural light, all complemented by plantation shutters. The kitchen features granite countertops, gas cooking, and plenty of room to entertain. Upstairs, you'll find a grand staircase leading to a spacious loft and game room, as well as a Jack and Jill bathroom connecting two bedrooms. Other features include a water softener and an extended wood deck in the backyard, perfect for entertaining. Plus, this home is located near the neighborhood amenity center, offering even more convenience.
Payment Calculator
- Principal & Interest -
- Property Tax $
- Home Insurance $
- HOA Fees $
- Monthly -
Features
Building and Construction
- Apprx Age: 26
- Builder Name: Perry Homes
- Construction: Pre-Owned
- Exterior Features: Brick, Siding
- Floor: Carpeting, Ceramic Tile, Wood, Laminate
- Foundation: Slab
- Kitchen Length: 14
- Roof: Composition
- Source Sqft: Appsl Dist
Land Information
- Lot Improvements: Street Paved, Sidewalks, Streetlights, Fire Hydrant w/in 500', City Street
School Information
- Elementary School: Wilderness Oak Elementary
- High School: Ronald Reagan
- Middle School: Lopez
- School District: North East I.S.D
Garage and Parking
- Garage Parking: Two Car Garage, Detached
Eco-Communities
- Water/Sewer: Water System, Sewer System
Utilities
- Air Conditioning: Two Central
- Fireplace: One, Family Room, Gas
- Heating Fuel: Natural Gas
- Heating: Central
- Recent Rehab: No
- Window Coverings: Some Remain
Amenities
- Neighborhood Amenities: Pool, Park/Playground
Finance and Tax Information
- Days On Market: 50
- Home Owners Association Fee: 575
- Home Owners Association Frequency: Annually
- Home Owners Association Mandatory: Mandatory
- Home Owners Association Name: PROMONTORY POINTE HOMEOWNERS ASSOCIATION, INC
- Total Tax: 12018.02
Other Features
- Contract: Exclusive Right To Sell
- Instdir: Wilderness Oak/Promontory Pointe
- Interior Features: Three Living Area, Separate Dining Room, Eat-In Kitchen, Two Eating Areas, Island Kitchen, Breakfast Bar, Study/Library, Game Room, Loft, Utility Room Inside, High Ceilings, Open Floor Plan, Cable TV Available, High Speed Internet, Laundry Main Level, Laundry Room, Walk in Closets
- Legal Desc Lot: 75
- Legal Description: NCB 17626 BLK 3 LOT 75 PROMONTORY POINTE @ STNE OAK "STONE O
- Ph To Show: 2102222227
- Possession: Closing/Funding
- Style: Two Story, Traditional
Owner Information
- Owner Lrealreb: No
Nearby Subdivisions
Arrowhead
Big Springs
Big Springs In The H
Big Springs On The G
Canyon Rim
Canyon View
Champion Springs
Champions Ridge
Coronado - Bexar County
Crescent Oaks
Crescent Ridge
Estates At Champions Run
Fairway Bridge
Fairways Of Sonterra
Glen At Stone Oak T
Greystone
Hidden Canyon - Bexar County
Hills Of Stone Oak
Iron Mountain Ranch
Knights Cross
La Cierra At Sonterra
Las Lomas
Legend Oaks
Meadows Of Sonterra
Mesa Verde
Mesas At Canyon Springs
Mount Arrowhead
Mountain Lodge
Oaks At Sonterra
Peak At Promontory
Promontory Pointe
Remington Heights
Rogers Ranch
Rogers Ranch Ne
Saddle Mountain
Sonterra
Sonterra The Midlands
Sonterra/estates, Sonterra
Sonterra/greensview
Sonterra/the Highlands
Stone Canyon
Stone Mountain
Stone Oak
Stone Oak Meadows
Stone Valley
Sundance
The Hills At Sonterra
The Oaklands
The Pinnacle
The Renaissance
The Ridge At Stoneoak
The Summit 2
The Summit At Stone Oak
The Villages At Stone Oak
The Vineyard
The Vistas Of Sonterra
The Waters Of Sonterra
Tuscany Hills
Village In The Hills
Woods At Sonterra

- Jose Robledo, REALTOR ®
- Premier Realty Group
- I'll Help Get You There
- Mobile: 830.968.0220
- Mobile: 830.968.0220
- joe@mevida.net


