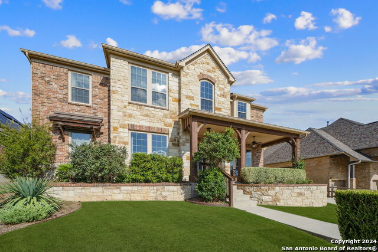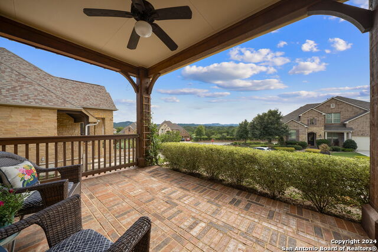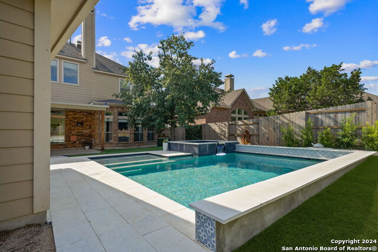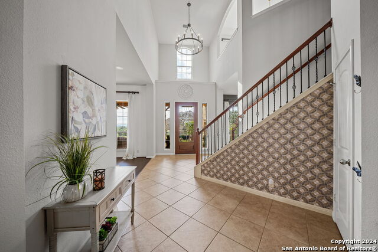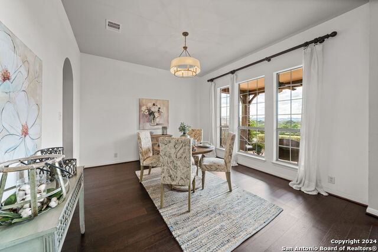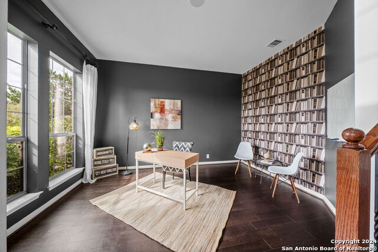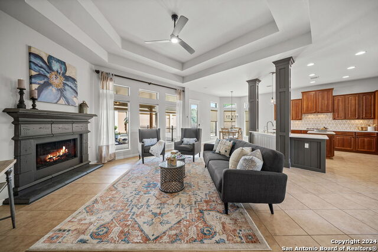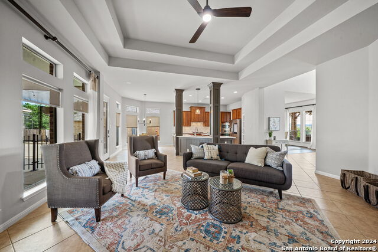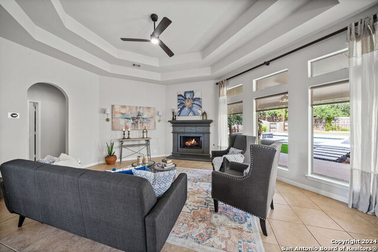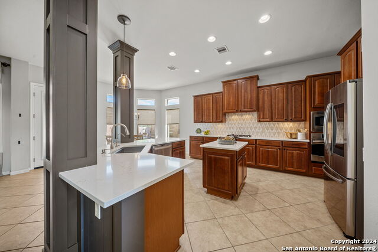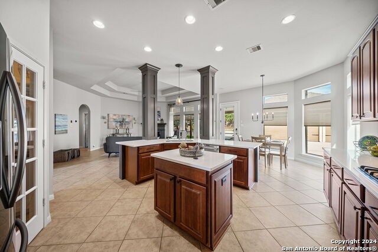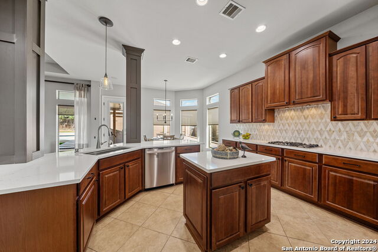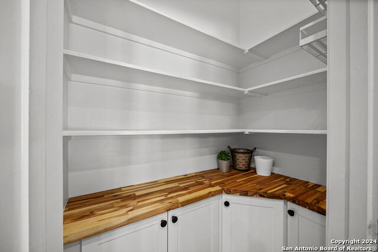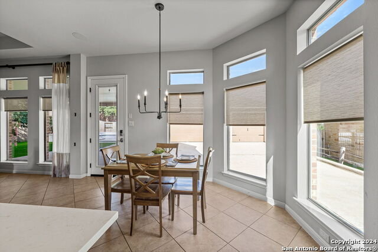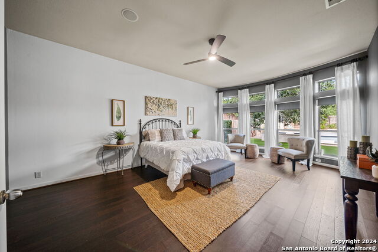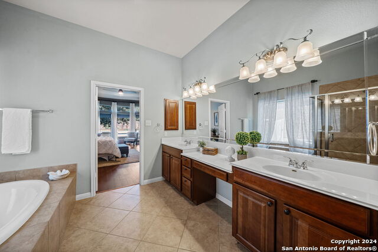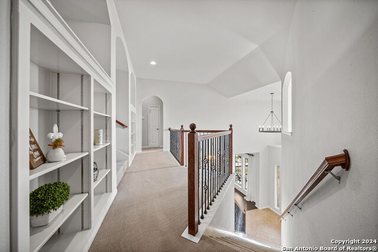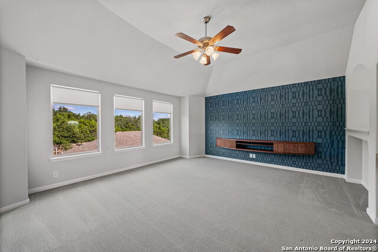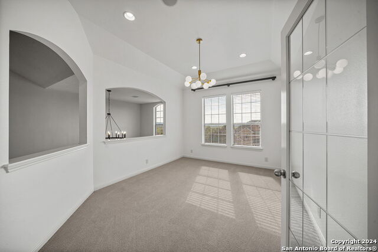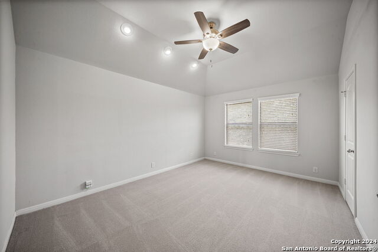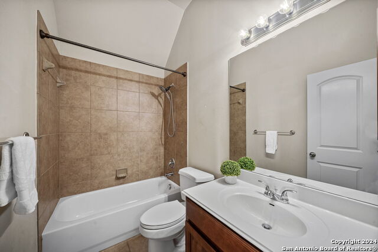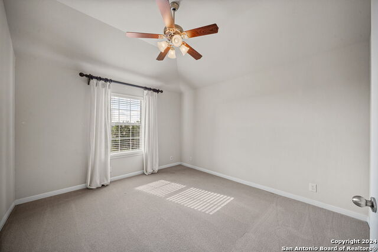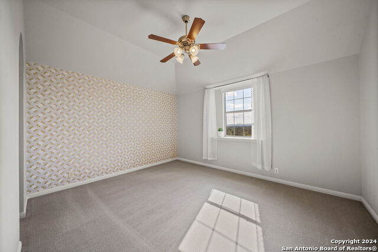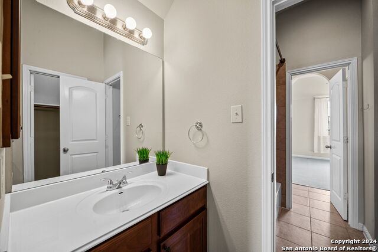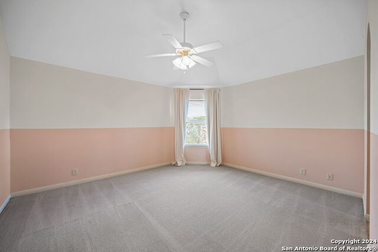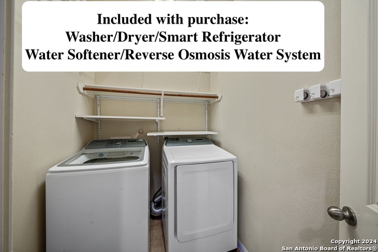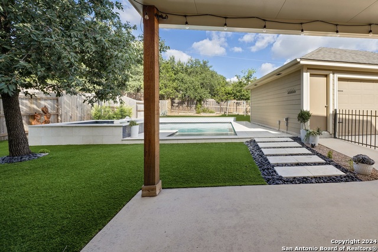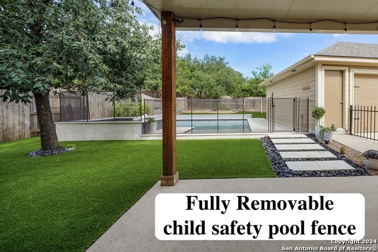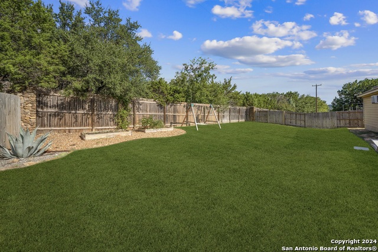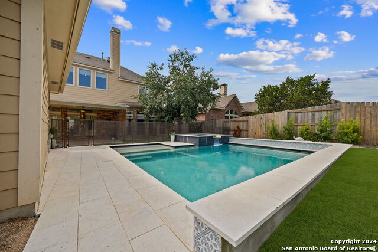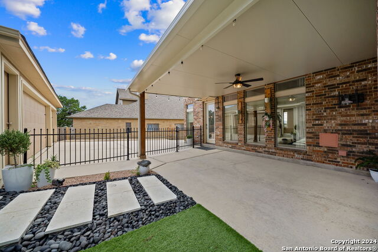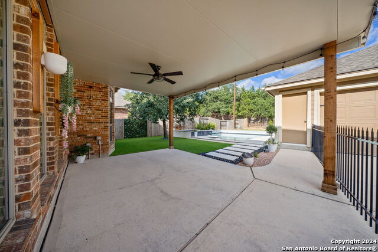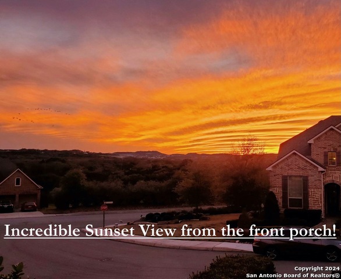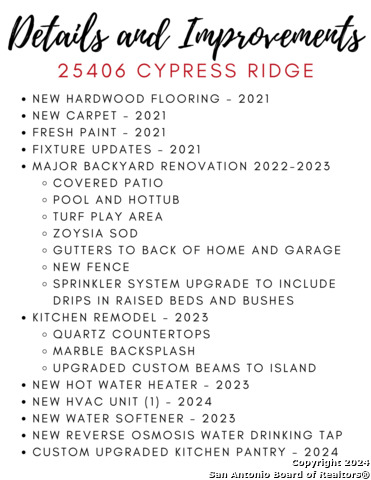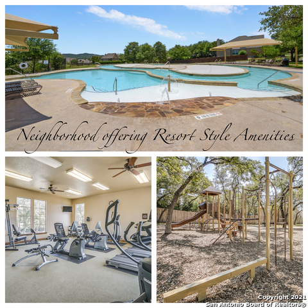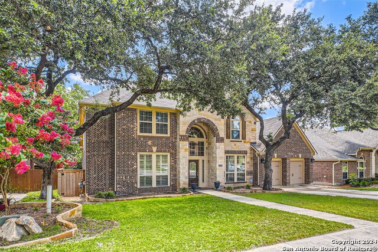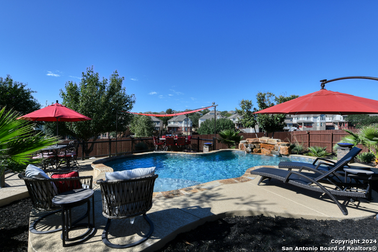25406 Cypress Ridge, San Antonio, TX 78255
Property Photos
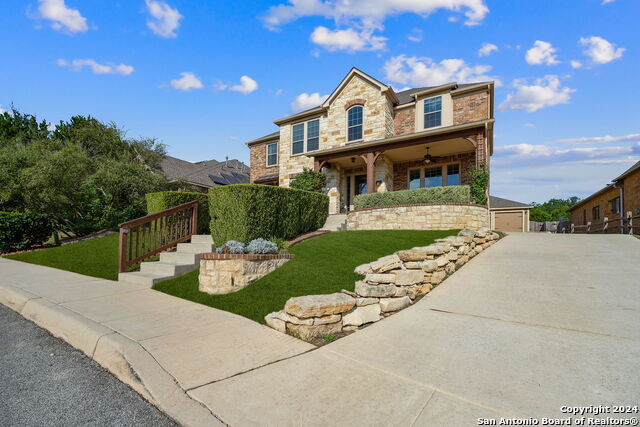
Would you like to sell your home before you purchase this one?
Priced at Only: $719,900
For more Information Call:
Address: 25406 Cypress Ridge, San Antonio, TX 78255
Property Location and Similar Properties
- MLS#: 1806462 ( Single Residential )
- Street Address: 25406 Cypress Ridge
- Viewed: 7
- Price: $719,900
- Price sqft: $192
- Waterfront: No
- Year Built: 2008
- Bldg sqft: 3751
- Bedrooms: 5
- Total Baths: 4
- Full Baths: 3
- 1/2 Baths: 1
- Garage / Parking Spaces: 3
- Days On Market: 13
- Additional Information
- County: BEXAR
- City: San Antonio
- Zipcode: 78255
- Subdivision: River Rock Ranch
- District: Northside
- Elementary School: Sara B McAndrew
- Middle School: Rawlinson
- High School: Clark
- Provided by: Keller Williams Heritage
- Contact: Tiffany Linville
- (210) 373-3232

- DMCA Notice
-
DescriptionThis beautiful former Perry model home has 5 bedrooms, 3.5 baths, and plenty of flexible, functional living space that includes a game room and mediaroom, and is conveniently located on a cul de sac in the gated community of River Rock Ranch. Savor an evening beverage while soaking in the beautiful long range sunsets from the hill country view on the covered front porch. Enjoy the open concept floorplan, featuring upgraded flooring and light fixtures, cozy gas fireplace with gas logs included, and the large windows overlooking the private back yard, pool & spa! The upgraded island kitchen features quartz countertops, marble backsplash, custom upgraded beams, custom pantry, gas cooking, wall oven and stainless appliances. Around the corner is your spacious first floor primary suite, featuring large windows, space for a sitting area, on suite bath with double vanity sinks, garden tub, and a generous walk in closet. Upstairs you'll enjoy four additional bedrooms, two full baths, seven spacious closets, a game room, built in shelves, and a bonus room overlooking the foyer. Don't forget about the spacious, detached 3 car garage with AC and insulated garage doors, perfect for a workshop! Roof replaced in '19, new water heater '23, new HVAC unit '24, water softener and reverse osmosis '23. River Rock Ranch features resort style amenities, including a clubhouse with fitness center, shaded playground area and pool with lazy river! No city taxes!
Payment Calculator
- Principal & Interest -
- Property Tax $
- Home Insurance $
- HOA Fees $
- Monthly -
Features
Building and Construction
- Apprx Age: 16
- Builder Name: Perry Homes
- Construction: Pre-Owned
- Exterior Features: Brick, 4 Sides Masonry, Stone/Rock, Cement Fiber
- Floor: Carpeting, Ceramic Tile, Wood
- Foundation: Slab
- Kitchen Length: 15
- Roof: Composition
- Source Sqft: Appsl Dist
Land Information
- Lot Description: Cul-de-Sac/Dead End, County VIew, 1/4 - 1/2 Acre, Mature Trees (ext feat)
- Lot Dimensions: 70 x 170
- Lot Improvements: Street Paved, Curbs, Street Gutters, Sidewalks, Private Road
School Information
- Elementary School: Sara B McAndrew
- High School: Clark
- Middle School: Rawlinson
- School District: Northside
Garage and Parking
- Garage Parking: Three Car Garage, Detached, Oversized
Eco-Communities
- Energy Efficiency: Programmable Thermostat, Double Pane Windows, Radiant Barrier, Ceiling Fans
- Water/Sewer: Water System, Sewer System
Utilities
- Air Conditioning: Two Central
- Fireplace: One, Family Room, Gas Logs Included, Gas
- Heating Fuel: Natural Gas
- Heating: Central, 2 Units
- Recent Rehab: No
- Utility Supplier Elec: CPS
- Utility Supplier Gas: CPS
- Utility Supplier Grbge: WasteMgmt
- Utility Supplier Sewer: SAWS
- Utility Supplier Water: SAWS
- Window Coverings: All Remain
Amenities
- Neighborhood Amenities: Controlled Access, Pool, Clubhouse, Park/Playground, BBQ/Grill
Finance and Tax Information
- Days On Market: 119
- Home Faces: West
- Home Owners Association Fee: 175
- Home Owners Association Frequency: Quarterly
- Home Owners Association Mandatory: Mandatory
- Home Owners Association Name: RIVER ROCK RANCH HOA
- Total Tax: 13705.93
Rental Information
- Currently Being Leased: No
Other Features
- Block: 62
- Contract: Exclusive Right To Sell
- Instdir: Boerne Stage Rd, River Ranch, R on Cypress Ridge
- Interior Features: Three Living Area, Separate Dining Room, Eat-In Kitchen, Two Eating Areas, Island Kitchen, Breakfast Bar, Walk-In Pantry, Study/Library, Game Room, Media Room, Loft, Utility Room Inside, High Ceilings, Open Floor Plan, Pull Down Storage, Cable TV Available, High Speed Internet, Laundry Main Level, Walk in Closets, Attic - Partially Floored, Attic - Pull Down Stairs, Attic - Radiant Barrier Decking
- Legal Description: CB 4709N (RIVER ROCK RANCH UT-1), BLOCK 62 LOT 5 2009-NEW AC
- Miscellaneous: No City Tax, Cluster Mail Box, School Bus
- Occupancy: Other
- Ph To Show: (210) 222-2227
- Possession: Closing/Funding, Negotiable
- Style: Two Story, Traditional, Texas Hill Country
Owner Information
- Owner Lrealreb: No
Similar Properties
Nearby Subdivisions
Cantera Hills
Cantera Manor Enclave
Canyons At Scenic Loop
Clearwater Ranch
Cross Mountain Ranch
Cross Mountain Rnch
Crossing At Two Creeks
Crown Ridge Manor
Crownridge
Fortaleza
Grandview
Hills And Dales
Hills_and_dales
Maverick Springs Ran
Mossbrook Estates
Mossbrook Estates North
N/a
Red Robin
River Rock Ranch
Scenic Hills Estates
Scenic Oaks
Serene Hills Sub Un 2
Sonoma Mesa
Sonoma Verde
Springs At Boerne Stage
Stage Run
Stagecoach Hills
Sundance Ranch
Terra Mont
The Canyons At Scenic Loop
The Palmira
The Park At Creekside
The Ridge @ Sonoma Verde
Two Creeks
Two Creeks/crossing
Vistas At Sonoma
Walnut Pass
Westbrook Ii
Western Hills

- Jose Robledo, REALTOR ®
- Premier Realty Group
- I'll Help Get You There
- Mobile: 830.968.0220
- Mobile: 830.968.0220
- joe@mevida.net


