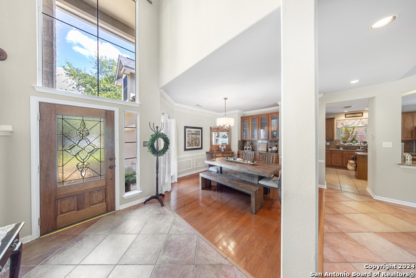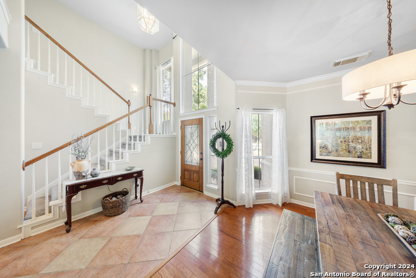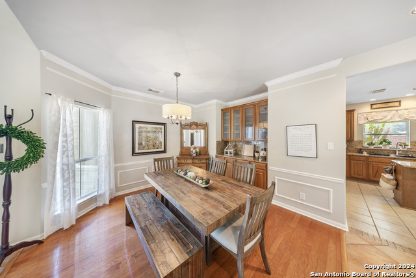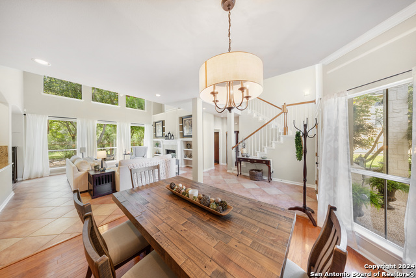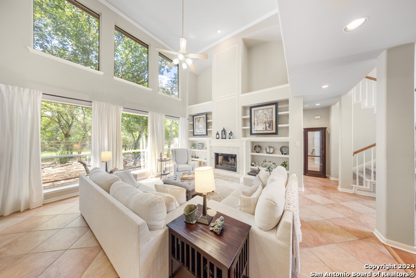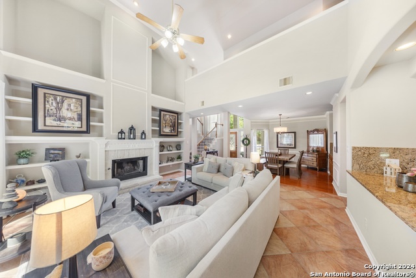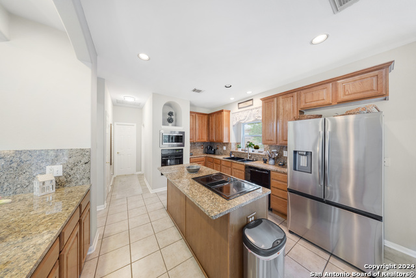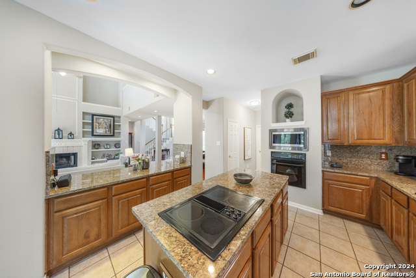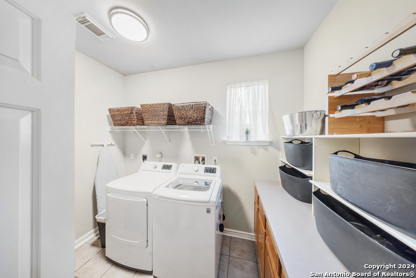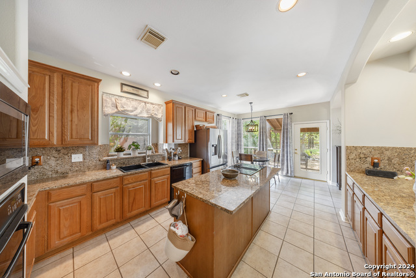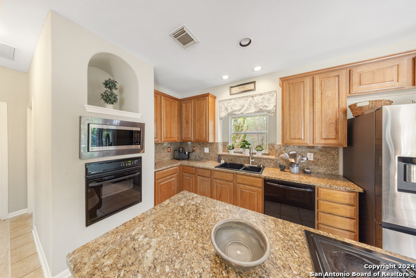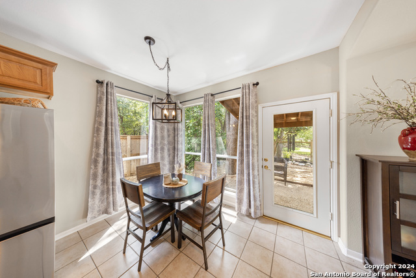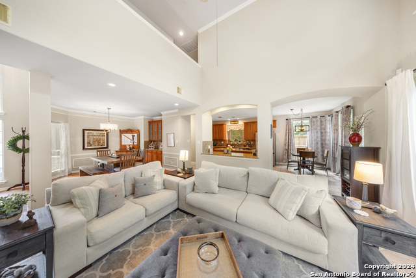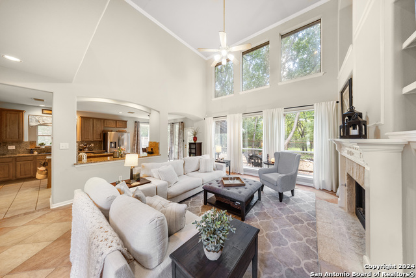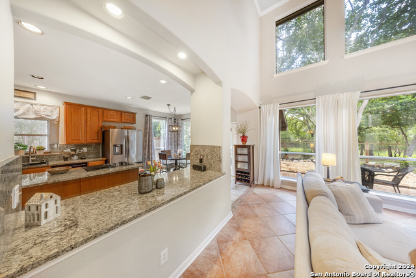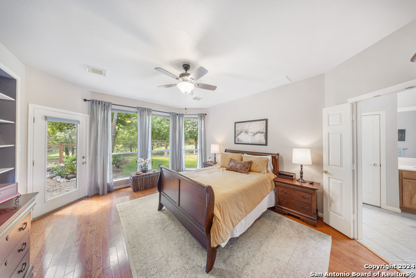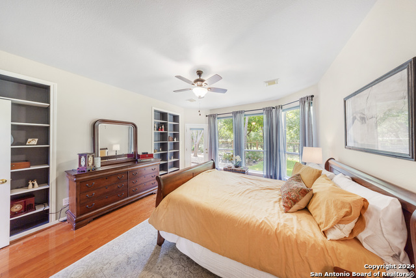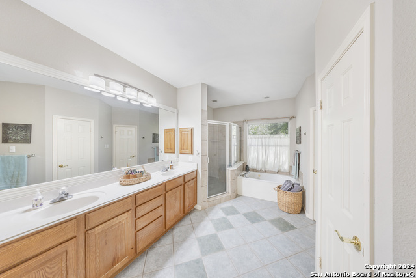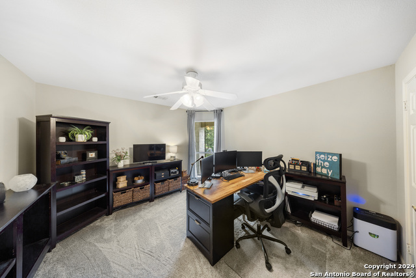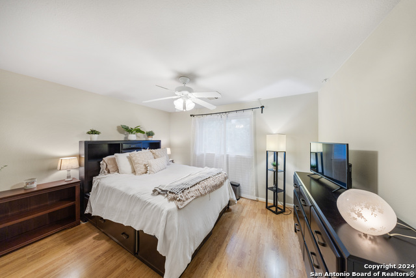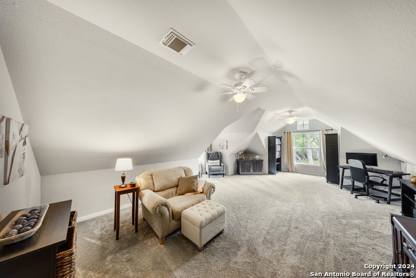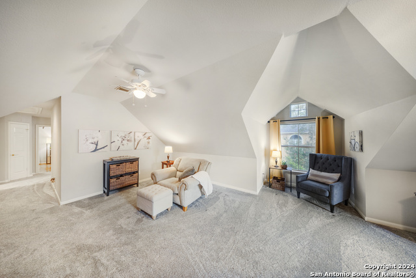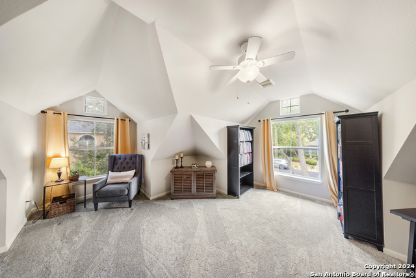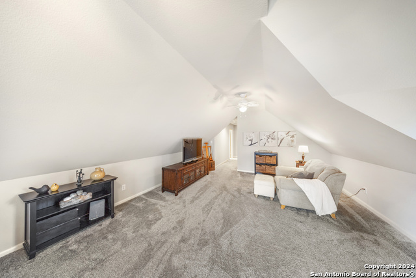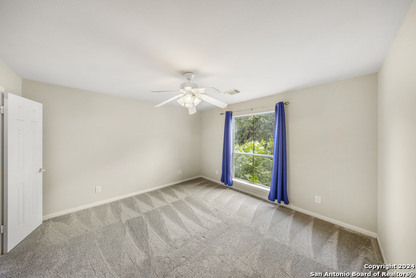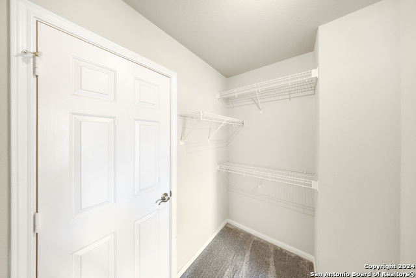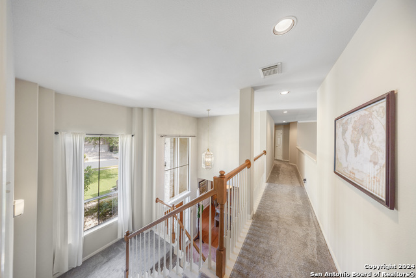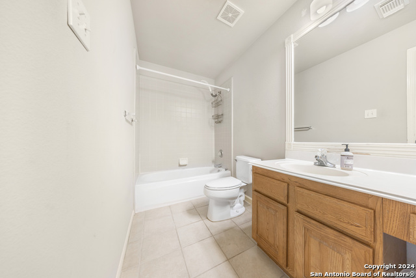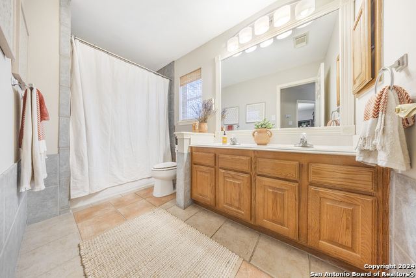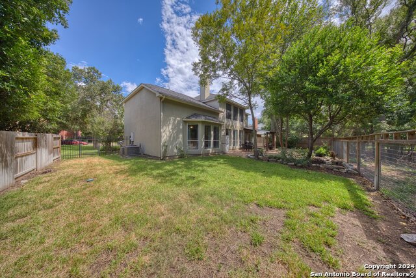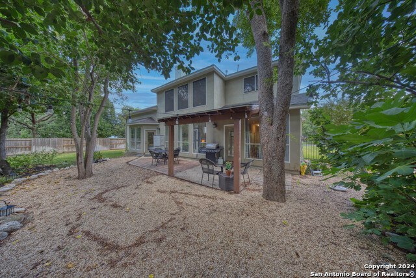13235 Trentwood, San Antonio, TX 78231
Property Photos
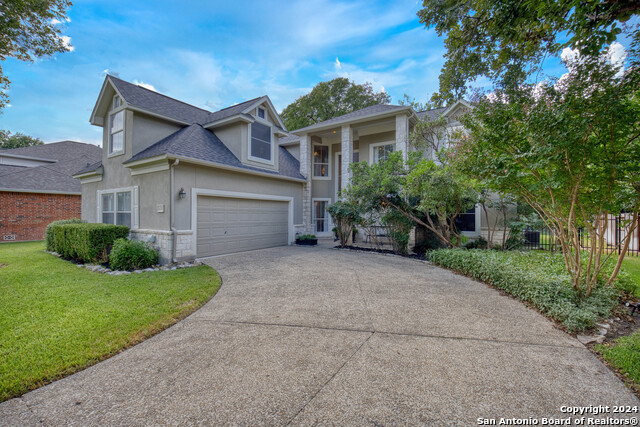
Would you like to sell your home before you purchase this one?
Priced at Only: $599,900
For more Information Call:
Address: 13235 Trentwood, San Antonio, TX 78231
Property Location and Similar Properties
- MLS#: 1806516 ( Single Residential )
- Street Address: 13235 Trentwood
- Viewed: 5
- Price: $599,900
- Price sqft: $193
- Waterfront: No
- Year Built: 1998
- Bldg sqft: 3104
- Bedrooms: 4
- Total Baths: 4
- Full Baths: 3
- 1/2 Baths: 1
- Garage / Parking Spaces: 2
- Days On Market: 14
- Additional Information
- County: BEXAR
- City: San Antonio
- Zipcode: 78231
- Subdivision: Summerfield
- District: North East I.S.D
- Elementary School: Oak Meadow
- Middle School: Jackson
- High School: Churchill
- Provided by: Collective Realty
- Contact: Jeremy Shaw
- (210) 471-9495

- DMCA Notice
-
DescriptionWelcome to an extraordinary home located in the coveted Estates of Summerfield. This residence combines modern elegance with a warm, inviting atmosphere, highlighted by its soaring ceilings and distinctive architecture. Enjoy peaceful greenbelt views from the comfort of your living space, where an open floor plan and expansive windows flood the home with light. The gourmet kitchen, featuring sleek granite countertops, a central island, and two serving buffets, is designed for effortless entertaining. A large media or bonus room provides versatile space for family fun or relaxation. The community offers a park, clubhouse, a sparkling pool, and secure gated access, along with private entry to Hardberger Park and Salado Creek Trail. Ideally situated near the Medical Center, USAA, UTSA, and upscale shopping and dining at La Cantera and The Rim, this home promises an unparalleled lifestyle and exceptional value.
Payment Calculator
- Principal & Interest -
- Property Tax $
- Home Insurance $
- HOA Fees $
- Monthly -
Features
Building and Construction
- Apprx Age: 26
- Builder Name: Medallion Homes
- Construction: Pre-Owned
- Exterior Features: 4 Sides Masonry, Stucco, Rock/Stone Veneer
- Floor: Carpeting, Ceramic Tile
- Foundation: Slab
- Kitchen Length: 14
- Roof: Composition
- Source Sqft: Appsl Dist
Land Information
- Lot Description: On Greenbelt
School Information
- Elementary School: Oak Meadow
- High School: Churchill
- Middle School: Jackson
- School District: North East I.S.D
Garage and Parking
- Garage Parking: Two Car Garage
Eco-Communities
- Energy Efficiency: 13-15 SEER AX, Programmable Thermostat, Double Pane Windows, Energy Star Appliances, Radiant Barrier, Low E Windows, Cellulose Insulation
- Green Certifications: Energy Star Certified
- Green Features: Drought Tolerant Plants, Low Flow Commode, Low Flow Fixture
- Water/Sewer: Water System, Sewer System
Utilities
- Air Conditioning: Two Central
- Fireplace: One, Living Room
- Heating Fuel: Natural Gas
- Heating: Zoned
- Utility Supplier Elec: CPS
- Utility Supplier Gas: CPS
- Utility Supplier Sewer: SAWS
- Utility Supplier Water: SAWS
- Window Coverings: All Remain
Amenities
- Neighborhood Amenities: Pool, Tennis, Park/Playground, Sports Court
Finance and Tax Information
- Home Owners Association Fee: 482
- Home Owners Association Frequency: Quarterly
- Home Owners Association Mandatory: Mandatory
- Home Owners Association Name: SUMMERFIELD HOA
- Total Tax: 12195
Rental Information
- Currently Being Leased: No
Other Features
- Contract: Exclusive Right To Sell
- Instdir: Military Hwy
- Interior Features: One Living Area, Separate Dining Room, Eat-In Kitchen, Island Kitchen
- Legal Description: NCB 17180 BLK 4 LOT 3 (VOELCKER RANCH UT-4B PUD)
- Occupancy: Owner
- Ph To Show: 210-222-2227
- Possession: Closing/Funding
- Style: Two Story, Traditional
Owner Information
- Owner Lrealreb: No

- Jose Robledo, REALTOR ®
- Premier Realty Group
- I'll Help Get You There
- Mobile: 830.968.0220
- Mobile: 830.968.0220
- joe@mevida.net


