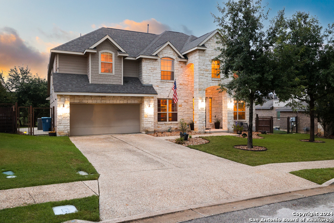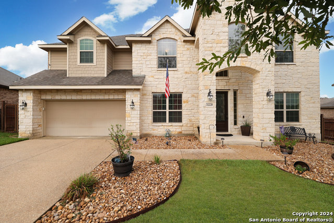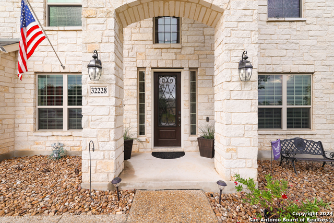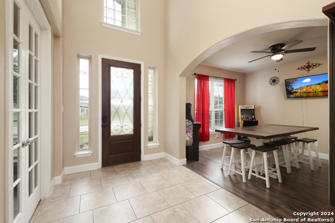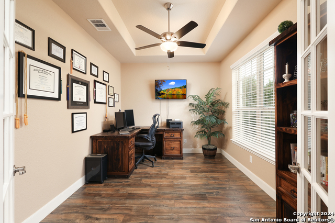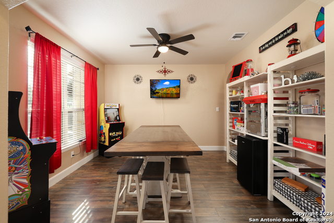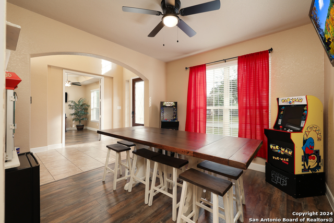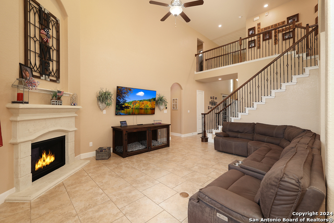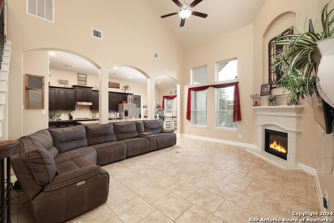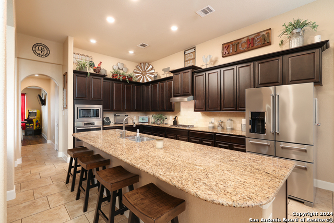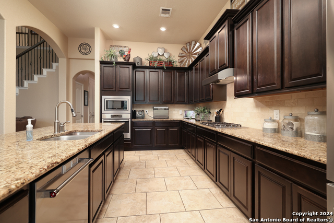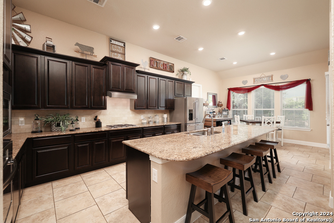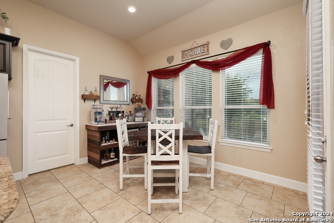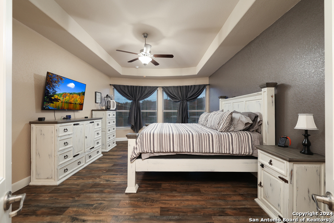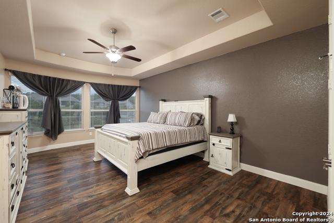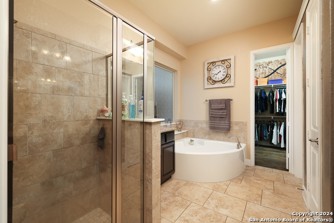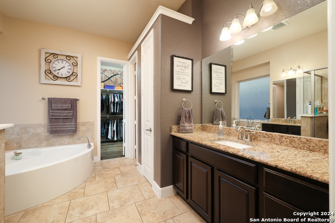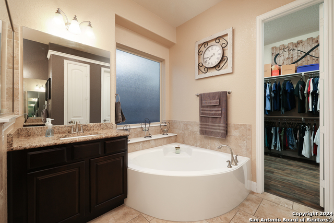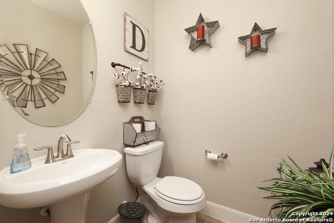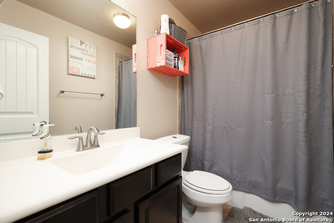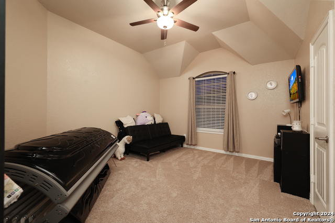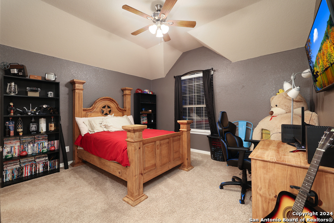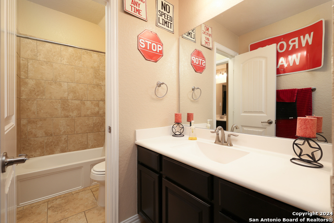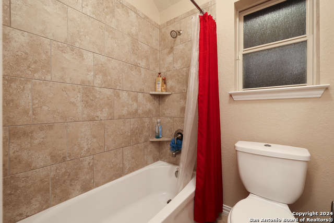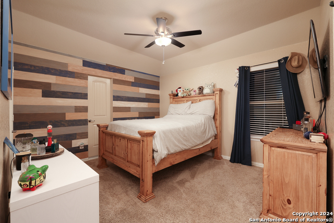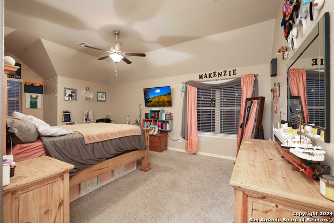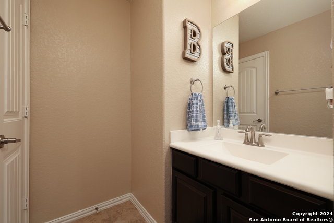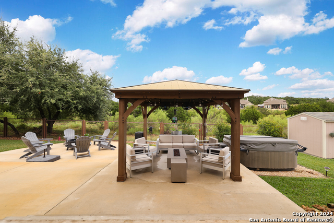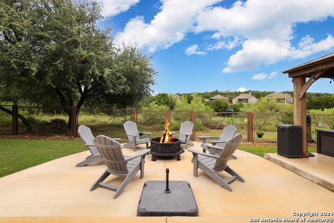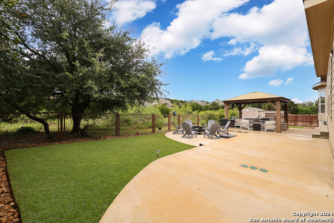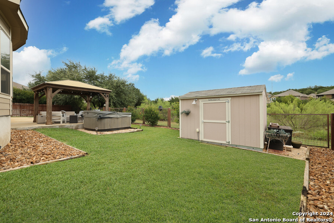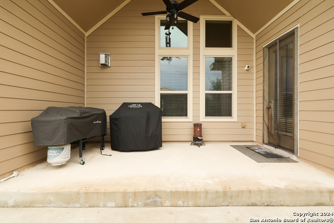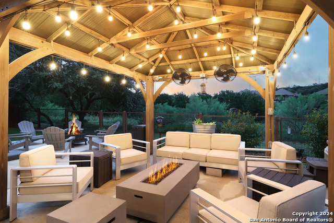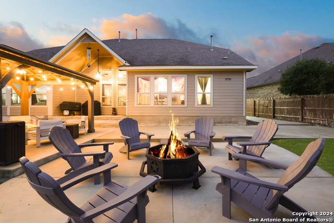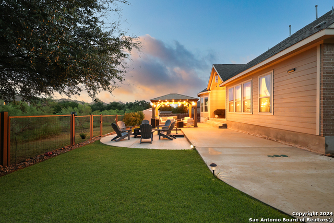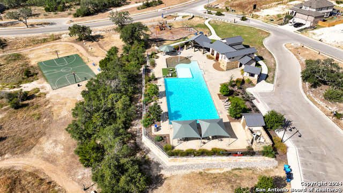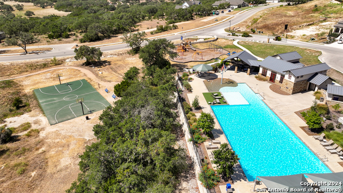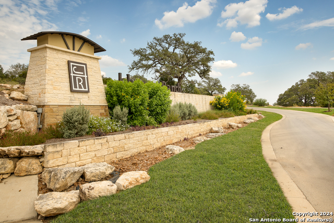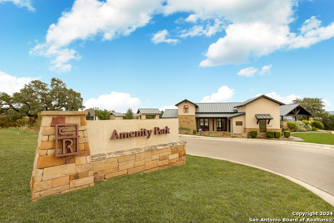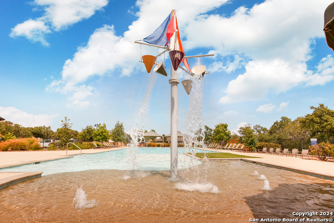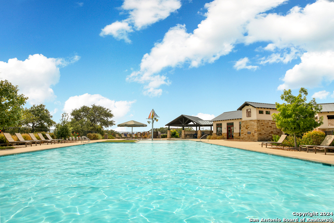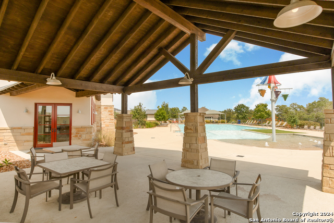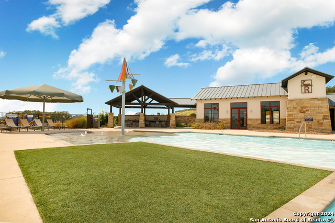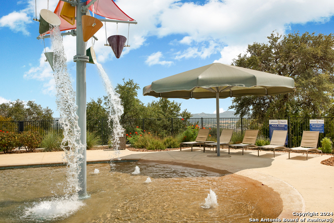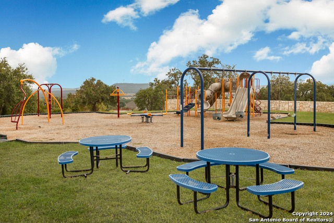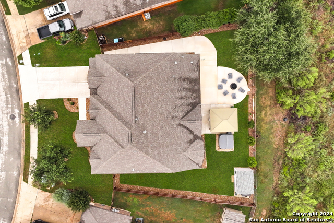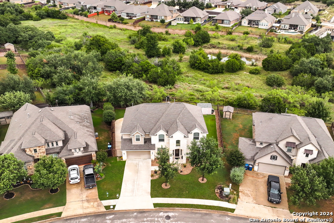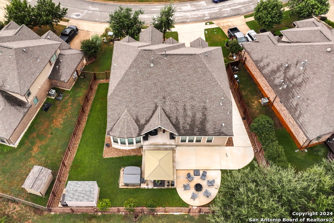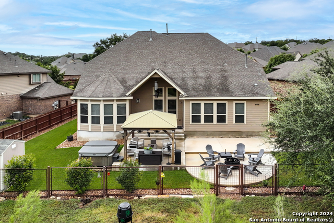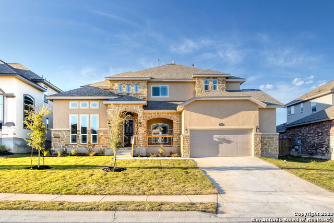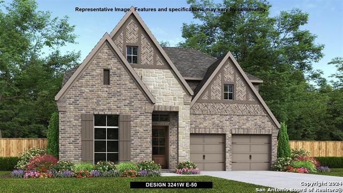32228 Tamarind Bend, Bulverde, TX 78163
Property Photos
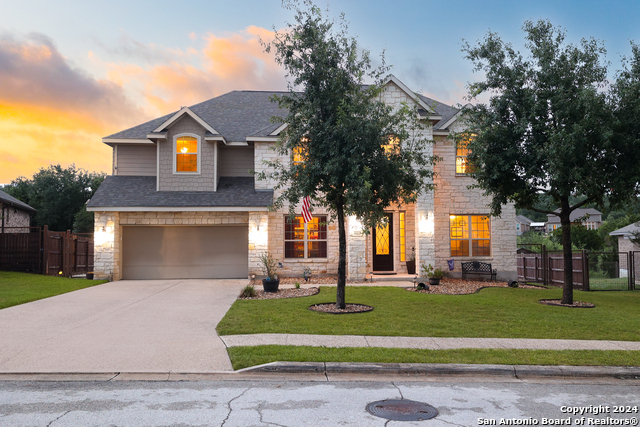
Would you like to sell your home before you purchase this one?
Priced at Only: $599,999
For more Information Call:
Address: 32228 Tamarind Bend, Bulverde, TX 78163
Property Location and Similar Properties
- MLS#: 1806692 ( Single Residential )
- Street Address: 32228 Tamarind Bend
- Viewed: 6
- Price: $599,999
- Price sqft: $186
- Waterfront: No
- Year Built: 2015
- Bldg sqft: 3227
- Bedrooms: 4
- Total Baths: 4
- Full Baths: 3
- 1/2 Baths: 1
- Garage / Parking Spaces: 3
- Days On Market: 14
- Additional Information
- County: COMAL
- City: Bulverde
- Zipcode: 78163
- Subdivision: Johnson Ranch Comal
- District: Comal
- Elementary School: Johnson Ranch
- Middle School: Smiton Valley
- High School: Smiton Valley
- Provided by: Keller Williams Heritage
- Contact: Brandon Ramirez
- (512) 409-8522

- DMCA Notice
-
DescriptionWelcome to this stunning 4 bedroom, 3.5 bath home in the highly desirable, gated community of Johnson Ranch. As you enter, envision a bright foyer with tall ceilings leading to an open concept living area, a kitchen featuring granite countertops, subway tile backsplash, gas cooking, and stainless steel appliances. The home offers a private office, spacious primary suite with dual vanities, a separate shower and tub, and a large walk in closet. The serene backyard includes a relaxing hot tub and offers potential for outdoor enjoyment. Beyond the walls, Johnson Ranch provides an unparalleled lifestyle with a large amenity center featuring a Junior Olympic pool, indoor and outdoor pavilions, playground, sport court, and a 1/4 mile loop nature trail surrounded by scenic Hill Country views. Enjoy the friendly, close knit community, top rated Comal ISD schools, and easy access to shopping and dining. This home offers the perfect balance of comfort, elegance, and convenience make it yours today!
Payment Calculator
- Principal & Interest -
- Property Tax $
- Home Insurance $
- HOA Fees $
- Monthly -
Features
Building and Construction
- Builder Name: Lennar
- Construction: Pre-Owned
- Exterior Features: Brick, Siding
- Floor: Carpeting, Ceramic Tile, Laminate
- Foundation: Slab
- Kitchen Length: 13
- Roof: Composition
- Source Sqft: Appsl Dist
Land Information
- Lot Description: On Greenbelt, Level
- Lot Improvements: Street Paved, Curbs, Sidewalks
School Information
- Elementary School: Johnson Ranch
- High School: Smithson Valley
- Middle School: Smithson Valley
- School District: Comal
Garage and Parking
- Garage Parking: Three Car Garage
Eco-Communities
- Energy Efficiency: Radiant Barrier, Ceiling Fans
- Water/Sewer: Other
Utilities
- Air Conditioning: Two Central
- Fireplace: Living Room
- Heating Fuel: Natural Gas
- Heating: Central
- Recent Rehab: No
- Utility Supplier Elec: CPS
- Utility Supplier Gas: CPS
- Utility Supplier Grbge: Republic WM
- Utility Supplier Other: Spectrum
- Utility Supplier Sewer: GBRA
- Utility Supplier Water: GBRA
- Window Coverings: All Remain
Amenities
- Neighborhood Amenities: Controlled Access, Pool, Park/Playground, Jogging Trails, BBQ/Grill, Basketball Court
Finance and Tax Information
- Days On Market: 13
- Home Faces: South
- Home Owners Association Fee: 900
- Home Owners Association Frequency: Annually
- Home Owners Association Mandatory: Mandatory
- Home Owners Association Name: JOHNSON RANCH HOA
- Total Tax: 8404.05
Rental Information
- Currently Being Leased: No
Other Features
- Contract: Exclusive Right To Sell
- Instdir: 281 N to Johnson Ranch, turn right on Mustang Vista, left on Tamarind Bend, home will be on the right
- Interior Features: One Living Area, Separate Dining Room, Eat-In Kitchen, Island Kitchen, Walk-In Pantry, Study/Library, Game Room, High Ceilings, Open Floor Plan, Cable TV Available, Laundry Main Level, Laundry Room, Attic - Partially Floored, Attic - Pull Down Stairs, Attic - Radiant Barrier Decking
- Legal Description: JOHNSON RANCH NORTH 4, BLOCK B, LOT 7
- Miscellaneous: M.U.D.
- Occupancy: Owner
- Ph To Show: 210-222-2227
- Possession: Closing/Funding
- Style: Two Story
Owner Information
- Owner Lrealreb: No
Similar Properties
Nearby Subdivisions
Belle Oaks
Belle Oaks Ranch
Belle Oaks Ranch Phase 1
Belle Oaks Ranch Phase Ii
Brand Ranch
Bulverde Estates
Bulverde Gardens
Bulverde Hills
Canyon View Acres
Comal Trace
Copper Canyon
Edgebrook
Elm Valley
Glenwood
Heights At Comal Trace
Hidden Trails
Hybrid Ranches
Johnson Ranch
Johnson Ranch - Comal
Johnson Ranch North
Karen Estates
Monteola
N/a
Oak Cliff Acres
Oak Village
Oak Village North
Park Village
Persimmon Hill
Rim Rock Ranch
Saddleridge
Skyridge
Stoney Ridge
Ventana

- Jose Robledo, REALTOR ®
- Premier Realty Group
- I'll Help Get You There
- Mobile: 830.968.0220
- Mobile: 830.968.0220
- joe@mevida.net


