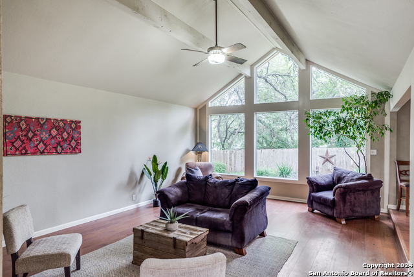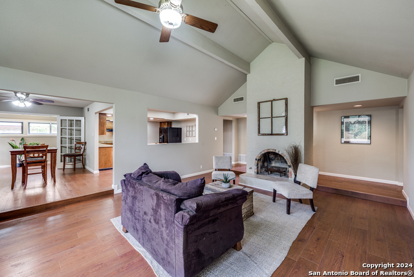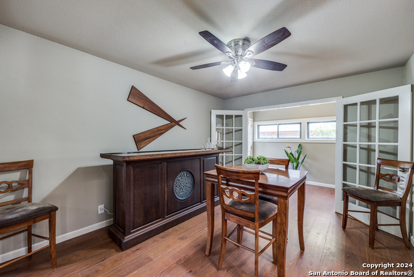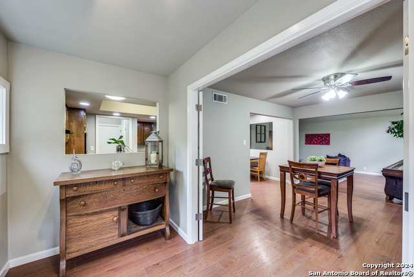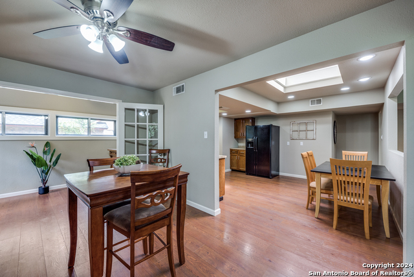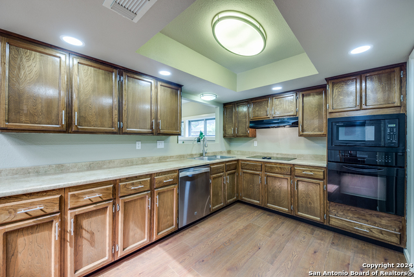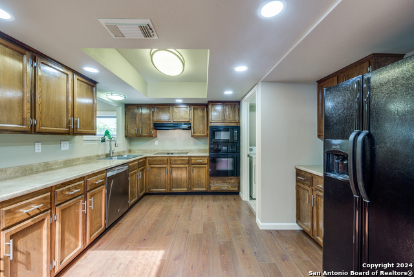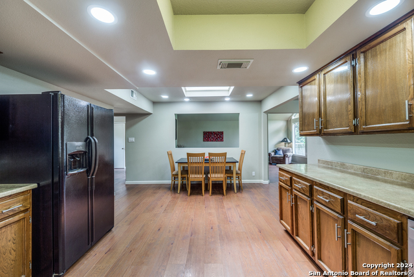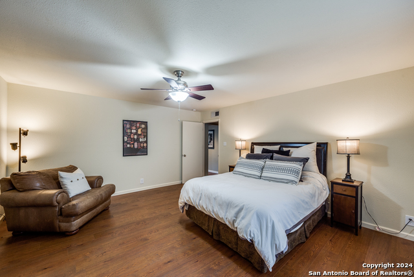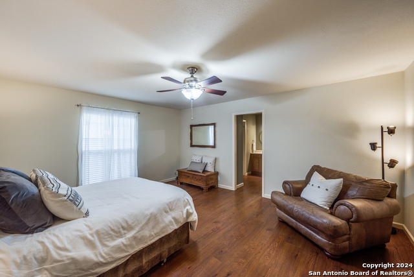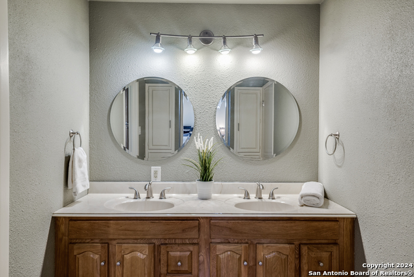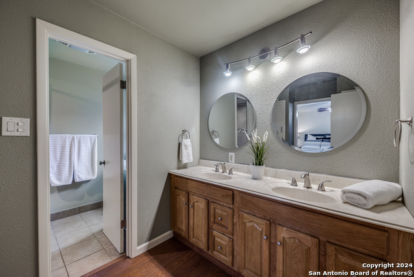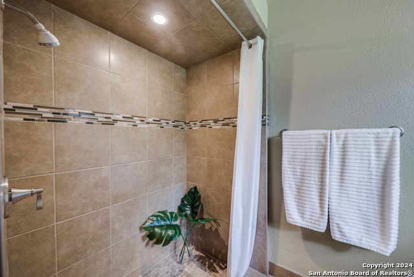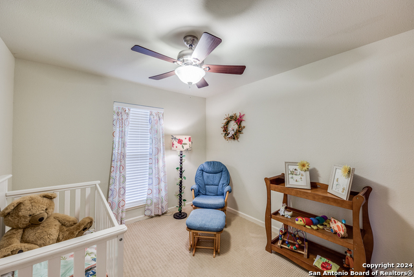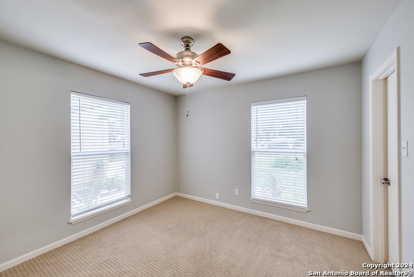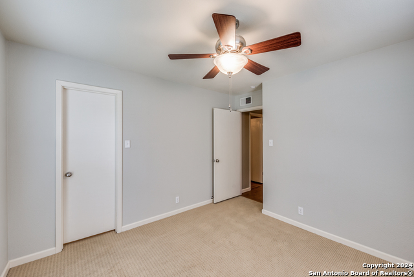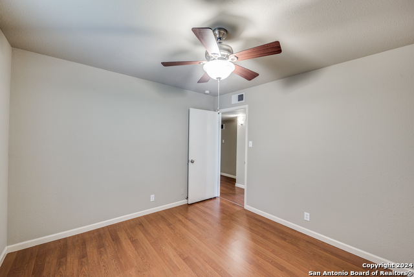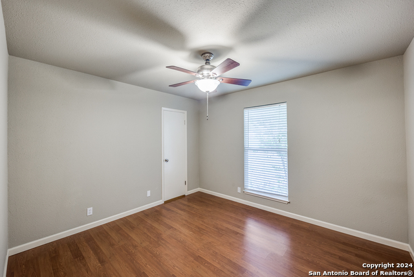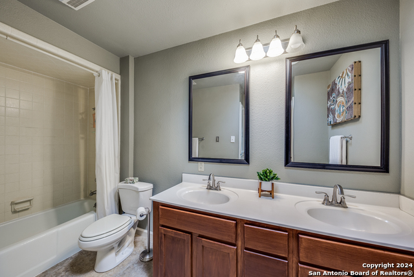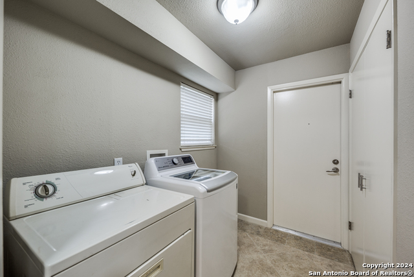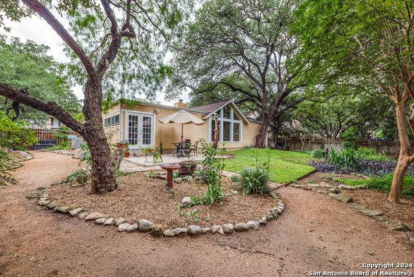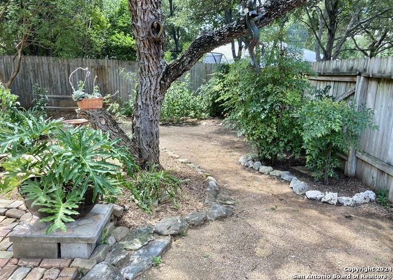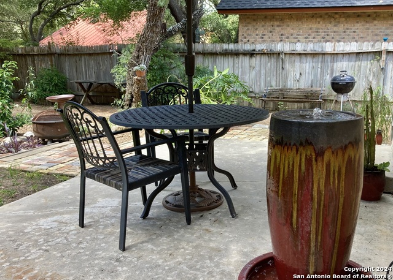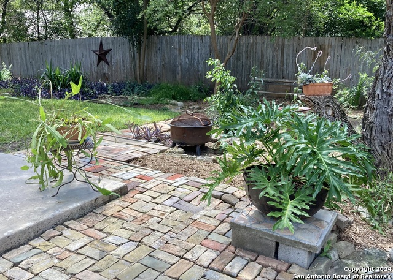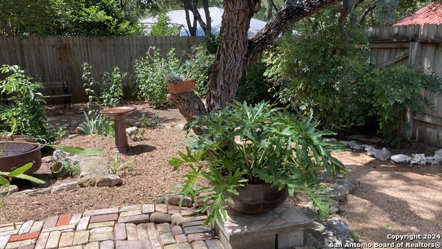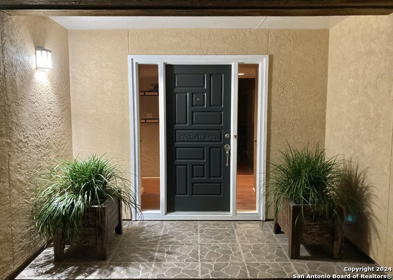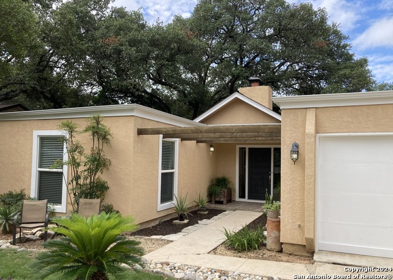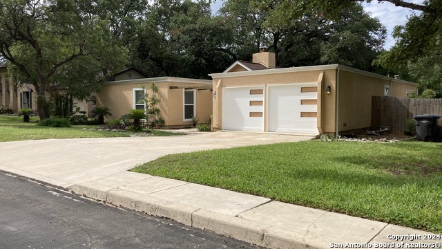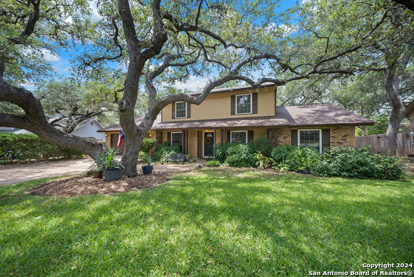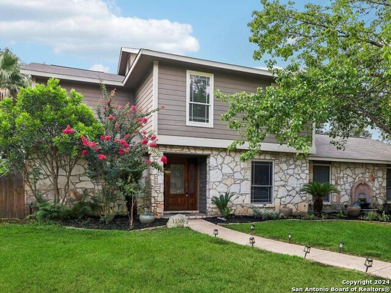15615 Big Trail Drive, San Antonio, TX 78232
Property Photos
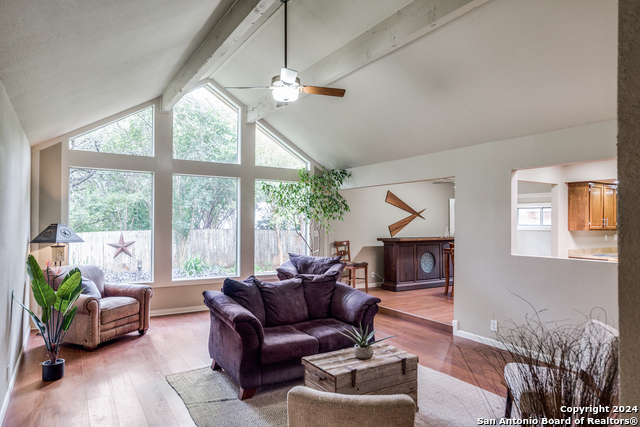
Would you like to sell your home before you purchase this one?
Priced at Only: $439,500
For more Information Call:
Address: 15615 Big Trail Drive, San Antonio, TX 78232
Property Location and Similar Properties
- MLS#: 1806706 ( Single Residential )
- Street Address: 15615 Big Trail Drive
- Viewed: 14
- Price: $439,500
- Price sqft: $198
- Waterfront: No
- Year Built: 1975
- Bldg sqft: 2216
- Bedrooms: 4
- Total Baths: 2
- Full Baths: 2
- Garage / Parking Spaces: 2
- Days On Market: 106
- Additional Information
- County: BEXAR
- City: San Antonio
- Zipcode: 78232
- Subdivision: Hidden Forest
- District: North East I.S.D
- Elementary School: Hidden Forest
- Middle School: Bradley
- High School: Churchill
- Provided by: SB Realty
- Contact: Margaret Allen
- (210) 209-4315

- DMCA Notice
-
DescriptionWelcome to this impeccably clean and meticulously maintained one story home, offering 2,216 sq ft of comfortable living space in the highly desirable Hidden Forest neighborhood. This home features 4 bedrooms and 2 bathrooms, perfect for those seeking both style and function. The expansive sunken living room is the heart of the home, boasting soaring ceilings, a cozy wood burning fireplace, and a stunning wall of windows that flood the space with natural light while offering picturesque views of the backyard. Adjacent to the kitchen, the dining room offers a seamless flow for entertaining, with a butler's ante room and easy access to the backyard patio. The large eat in kitchen overlooks the living room, providing an open yet private space for family gatherings. Quality hard surface flooring extends throughout the main living areas, kitchen, and master bedroom and one bedroom, while two additional bedrooms are comfortably carpeted. Step outside to enjoy the Texas style landscaping, creating a low maintenance outdoor space perfect for relaxation or play. Located in the sought after North Central area, Hidden Forest is known for its excellent amenities and convenient access to major highways including 1604, 281, and 410. Don't miss the opportunity to make this exceptional home yours! Hidden Forest Amenities include swimming pool, tennis and pickleball courts, sand volley ball and club house.
Payment Calculator
- Principal & Interest -
- Property Tax $
- Home Insurance $
- HOA Fees $
- Monthly -
Features
Building and Construction
- Apprx Age: 49
- Builder Name: unknown
- Construction: Pre-Owned
- Exterior Features: Stucco
- Floor: Carpeting, Laminate
- Foundation: Slab
- Kitchen Length: 20
- Roof: Composition, Flat
- Source Sqft: Appsl Dist
Land Information
- Lot Description: Level
- Lot Improvements: Street Paved, Curbs, Sidewalks, Streetlights
School Information
- Elementary School: Hidden Forest
- High School: Churchill
- Middle School: Bradley
- School District: North East I.S.D
Garage and Parking
- Garage Parking: Two Car Garage
Eco-Communities
- Energy Efficiency: Double Pane Windows, Ceiling Fans
- Water/Sewer: City
Utilities
- Air Conditioning: One Central
- Fireplace: One, Living Room
- Heating Fuel: Natural Gas
- Heating: Central
- Utility Supplier Elec: CPS
- Utility Supplier Gas: CPS
- Utility Supplier Grbge: SAWS
- Utility Supplier Other: Spectr/Googl
- Utility Supplier Sewer: SAWS
- Utility Supplier Water: SAWS
- Window Coverings: Some Remain
Amenities
- Neighborhood Amenities: Pool, Tennis, Clubhouse, Park/Playground, Sports Court, BBQ/Grill, Basketball Court, Volleyball Court
Finance and Tax Information
- Days On Market: 102
- Home Owners Association Fee: 436
- Home Owners Association Frequency: Annually
- Home Owners Association Mandatory: Mandatory
- Home Owners Association Name: HIDDEN FOREST HOME OWNERS ASS
- Total Tax: 9171.57
Rental Information
- Currently Being Leased: No
Other Features
- Contract: Exclusive Right To Sell
- Instdir: From W Bitters onto Partridge Trail , turn left onto Sugar Pine, right onto Big Trail, home is on the left
- Interior Features: One Living Area, Separate Dining Room, Eat-In Kitchen, Two Eating Areas, Utility Room Inside, Utility Area in Garage, High Ceilings, Open Floor Plan, Skylights, Laundry Main Level, Laundry Room, Walk in Closets
- Legal Description: NCB 17709 BLK 5 LOT 5
- Occupancy: Owner
- Ph To Show: 2102222227
- Possession: Closing/Funding
- Style: One Story
- Views: 14
Owner Information
- Owner Lrealreb: No
Similar Properties
Nearby Subdivisions
Arbor
Barclay Estates
Blossom Hills
Brook Hollow
Canyon Oaks
Canyon Oaks Estates
Canyon Parke Ut-1
Canyon View
Gardens At Brookholl
Gardens Of Oak Hollo
Gold Canyon
Heritage Oaks
Heritage Park Estate
Hidden Forest
Hollow Oaks
Hollow Oaks Ne
Hollywood Park
Hunters Ranch
Kentwood Manor
La Ventana
Liberty Hill
Mission Ridge
Oak Hollow Estates
Oak Hollow Park
Oak Hollow/the Gardens
Oakhaven Heights
Pallatium Villas
Pebble Forest
Pebble Forest Unit 4
San Pedro Hills
Scattered Oaks
Shady Oaks
The Enclave
The Gardens Of Canyo
Thousand Oaks
Turkey Creek

- Jose Robledo, REALTOR ®
- Premier Realty Group
- I'll Help Get You There
- Mobile: 830.968.0220
- Mobile: 830.968.0220
- joe@mevida.net


