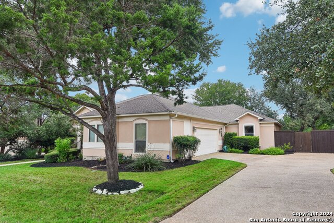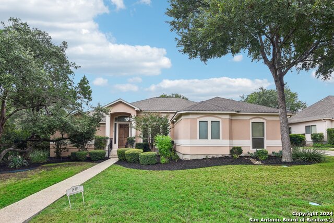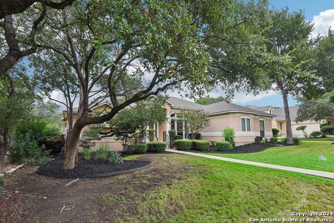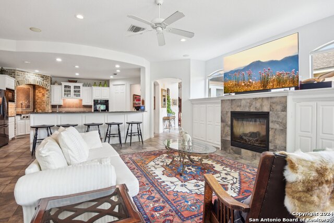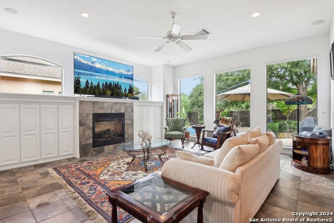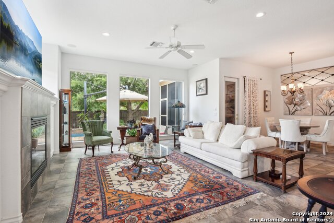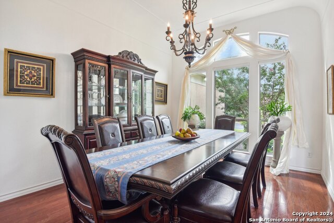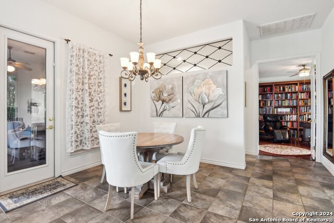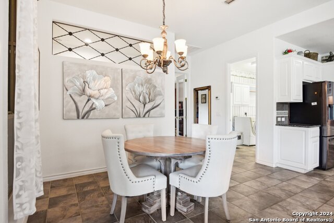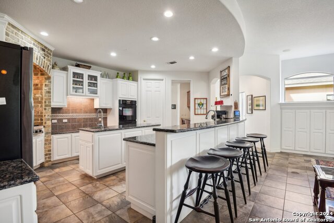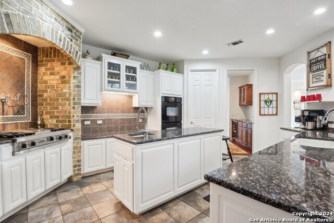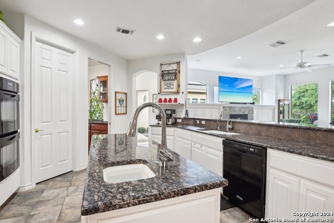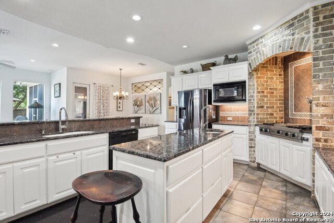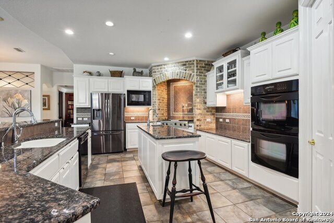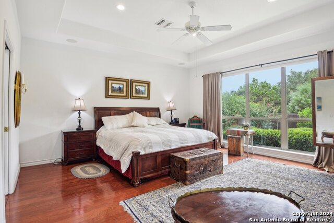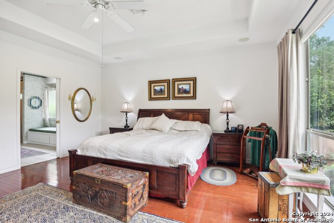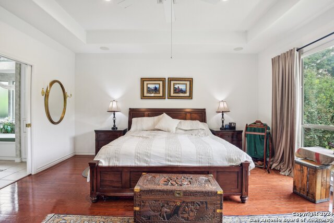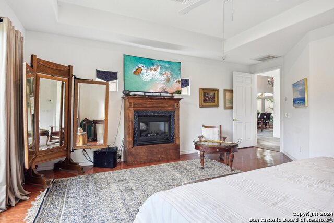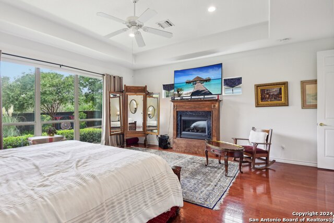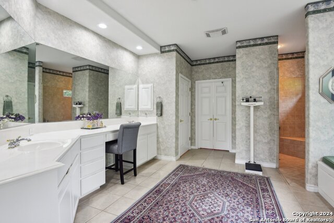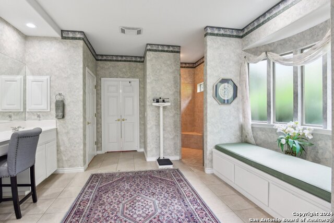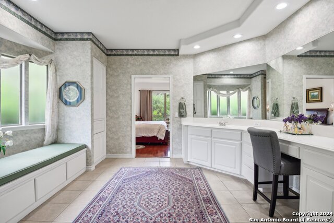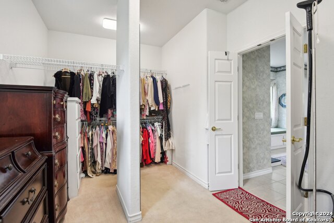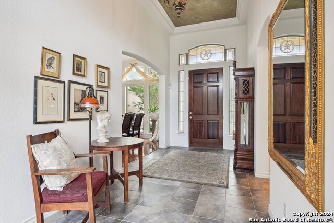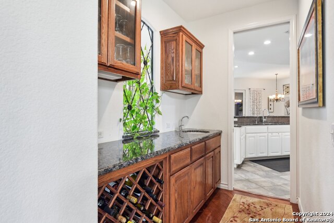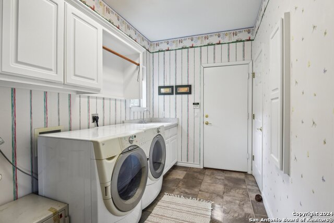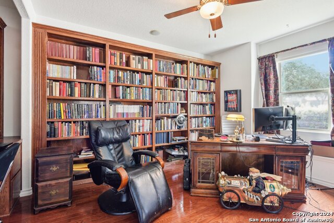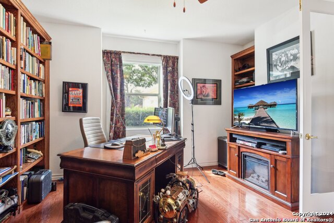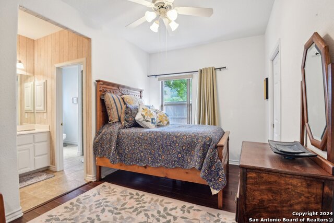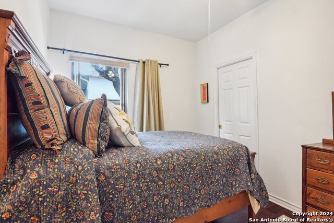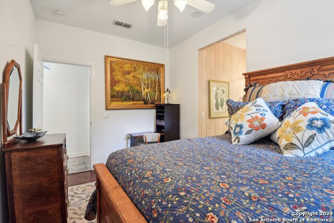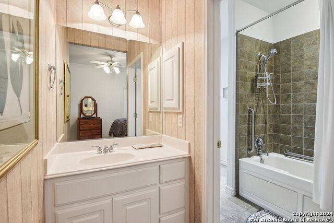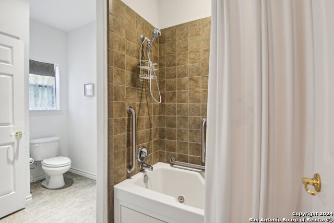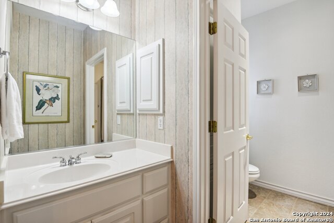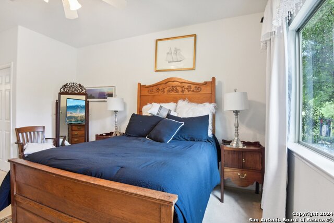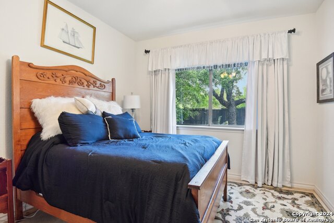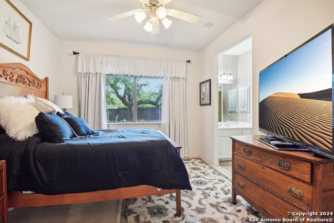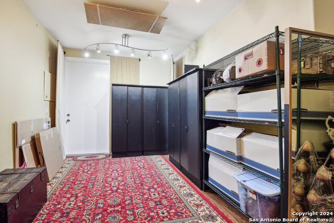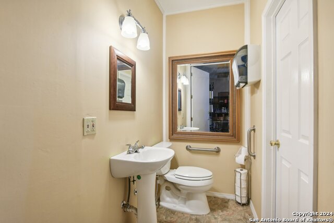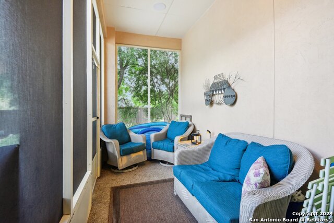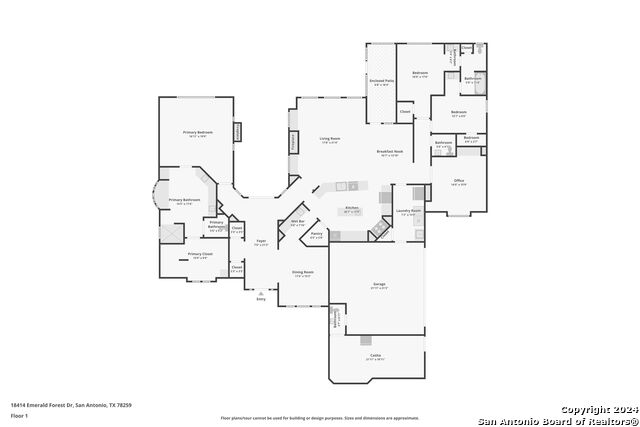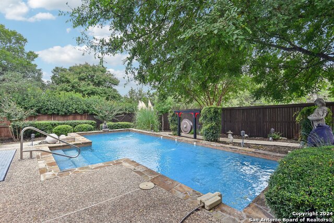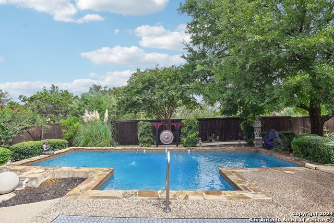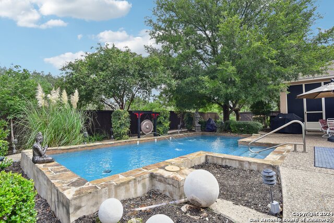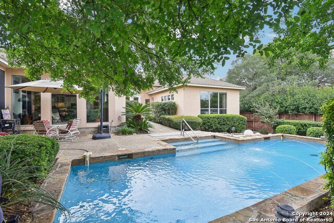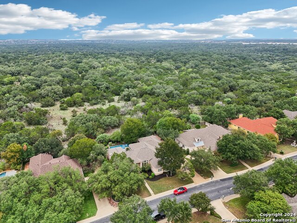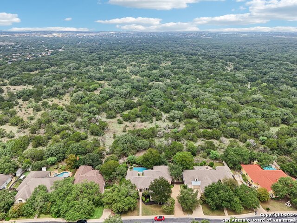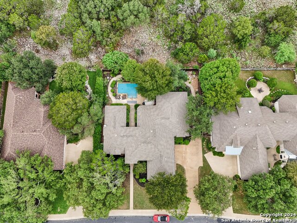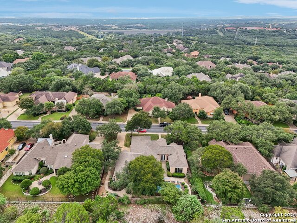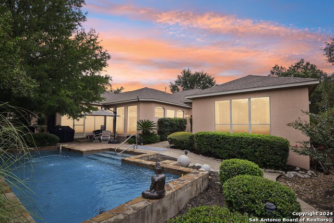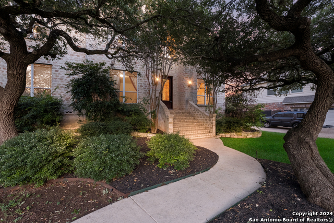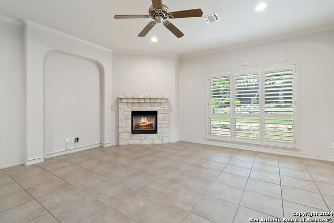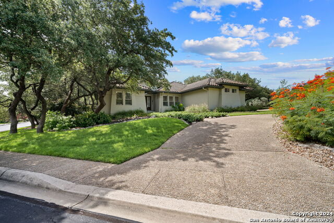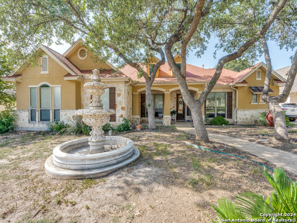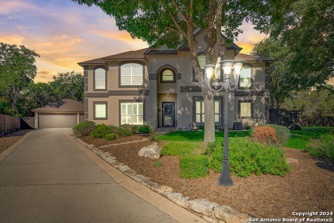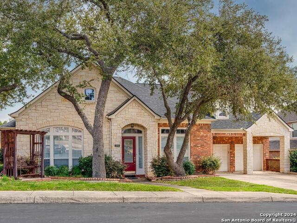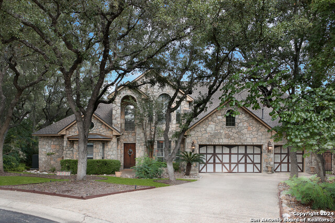18414 Emerald Forest Dr, San Antonio, TX 78259
Property Photos
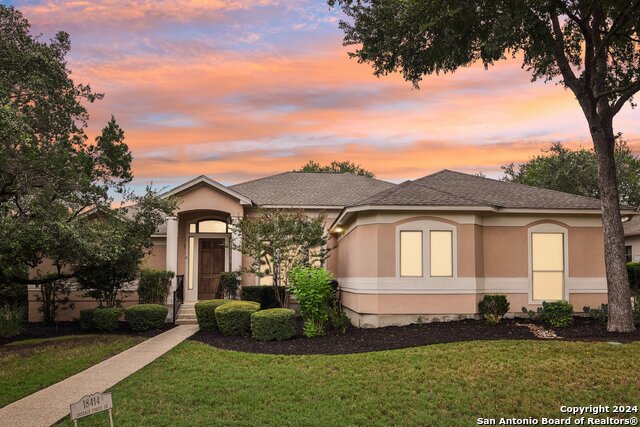
Would you like to sell your home before you purchase this one?
Priced at Only: $667,900
For more Information Call:
Address: 18414 Emerald Forest Dr, San Antonio, TX 78259
Property Location and Similar Properties
- MLS#: 1806717 ( Single Residential )
- Street Address: 18414 Emerald Forest Dr
- Viewed: 4
- Price: $667,900
- Price sqft: $222
- Waterfront: No
- Year Built: 2003
- Bldg sqft: 3015
- Bedrooms: 3
- Total Baths: 4
- Full Baths: 2
- 1/2 Baths: 2
- Garage / Parking Spaces: 2
- Days On Market: 14
- Additional Information
- County: BEXAR
- City: San Antonio
- Zipcode: 78259
- Subdivision: Emerald Forest
- District: North East I.S.D
- Elementary School: Bulverde Creek
- Middle School: Tex Hill
- High School: Johnson
- Provided by: Option One Real Estate
- Contact: Ryan Richmond
- (830) 456-5453

- DMCA Notice
-
DescriptionWelcome to this stunning 3,015 sq ft home, offering the perfect blend of comfort and style. Built in 2003, this spacious residence features 3 bedrooms, 2 full bathrooms, and 2 convenient half bathrooms. The attached 2 car garage adds ease and accessibility to your daily routine. Step inside to find an expansive and inviting kitchen, perfect for the culinary enthusiast. It boasts a large island breakfast bar, gas cooking, and a generous walk in pantry, providing both functionality and elegance. Adjacent to the kitchen, a bright and airy Florida room offers additional space for relaxation or entertaining. The thoughtfully designed layout includes a split master bedroom, ensuring privacy and tranquility. The master suite features a large walk in closet and a spa like bathroom, creating a true retreat. Need to work from home? The dedicated office space provides the perfect setting for productivity. Additionally the home offers a 270 sq ft bonus room with access via the exterior and or garage. The outdoor space is just as impressive, with a beautifully landscaped backyard that's ideal for entertaining. Enjoy year round fun in the heated in ground pool, surrounded by plenty of space for lounging and gathering with family and friends. Mature trees and a privacy fence create a serene and secluded atmosphere, making it your personal oasis. With its generous living areas, modern amenities, and prime location, this home offers everything you need for comfortable living and entertaining. Don't miss the opportunity to make it yours!
Payment Calculator
- Principal & Interest -
- Property Tax $
- Home Insurance $
- HOA Fees $
- Monthly -
Features
Building and Construction
- Apprx Age: 21
- Builder Name: Sitterle
- Construction: Pre-Owned
- Exterior Features: Stucco
- Floor: Carpeting, Saltillo Tile, Wood
- Foundation: Slab
- Kitchen Length: 20
- Roof: Composition, Tile
- Source Sqft: Appsl Dist
Land Information
- Lot Description: On Greenbelt
- Lot Improvements: Street Paved, Curbs, Street Gutters, Sidewalks, Streetlights, Fire Hydrant w/in 500'
School Information
- Elementary School: Bulverde Creek
- High School: Johnson
- Middle School: Tex Hill
- School District: North East I.S.D
Garage and Parking
- Garage Parking: Two Car Garage
Eco-Communities
- Energy Efficiency: Tankless Water Heater, Programmable Thermostat, Ceiling Fans
- Water/Sewer: Water System, Sewer System, City
Utilities
- Air Conditioning: Two Central
- Fireplace: One, Living Room, Gas
- Heating Fuel: Natural Gas
- Heating: Central
- Recent Rehab: No
- Window Coverings: Some Remain
Amenities
- Neighborhood Amenities: Controlled Access, Pool, Tennis, Jogging Trails, Basketball Court, Guarded Access
Finance and Tax Information
- Home Owners Association Fee: 507
- Home Owners Association Frequency: Quarterly
- Home Owners Association Mandatory: Mandatory
- Home Owners Association Name: EMERALD FOREST HOA
- Total Tax: 14593.48
Rental Information
- Currently Being Leased: No
Other Features
- Contract: Exclusive Right To Sell
- Instdir: Main Entrance off westbound 1604 Frontage Rd, Bulverde Rd Exit.
- Interior Features: One Living Area, Separate Dining Room, Eat-In Kitchen, Two Eating Areas, Island Kitchen, Breakfast Bar, Walk-In Pantry, Study/Library, Florida Room, Utility Area in Garage, 1st Floor Lvl/No Steps, Open Floor Plan, All Bedrooms Downstairs, Laundry Main Level, Laundry Room, Walk in Closets, Attic - Storage Only
- Legal Desc Lot: 87
- Legal Description: NCB 18166 BLK 6 LOT 87 (EMERALD FOREST UT-4A)
- Occupancy: Owner
- Ph To Show: 210-222-2227
- Possession: Closing/Funding
- Style: One Story, Contemporary
Owner Information
- Owner Lrealreb: No
Similar Properties
Nearby Subdivisions
Bulverde Creek
Bulverde Gardens
Cavalo Creek Ne
Cliffs At Cibolo
Emerald Forest
Encino Creek
Encino Forest
Encino Mesa
Encino Park
Encino Ranch
Encino Ridge
Encino Rio
Enclave At Bulverde Cree
Evans Ranch
Fox Grove
Northwood Hills
Pinon Creek
Redland Heights
Redland Ridge
Redland Woods
Roseheart
Sienna
Summit At Bulverde Creek
Terraces At Encino P
Valencia Hills
Village At Encino Park
Woods Of Encino Park
Woodview At Bulverde Cre

- Jose Robledo, REALTOR ®
- Premier Realty Group
- I'll Help Get You There
- Mobile: 830.968.0220
- Mobile: 830.968.0220
- joe@mevida.net


