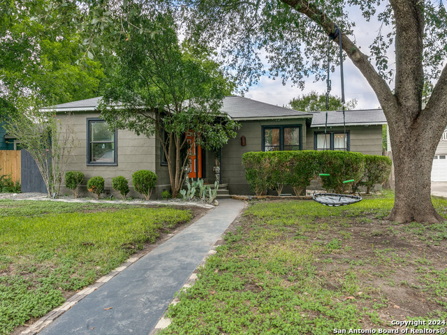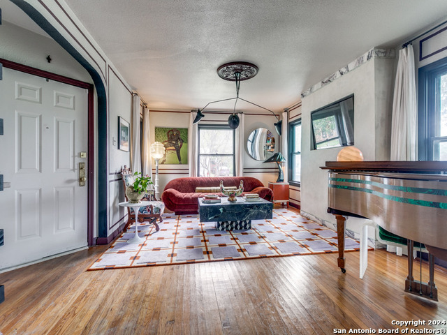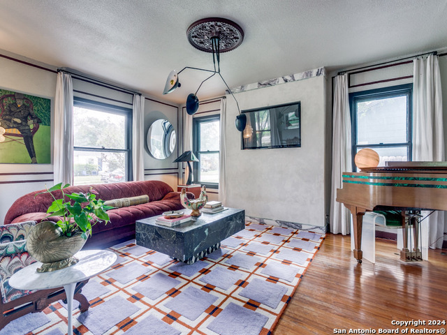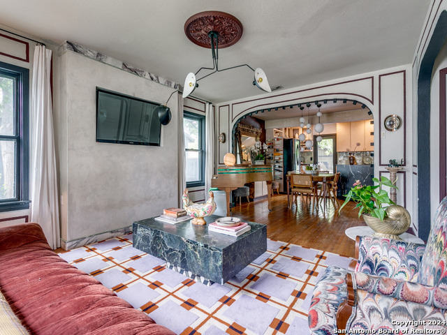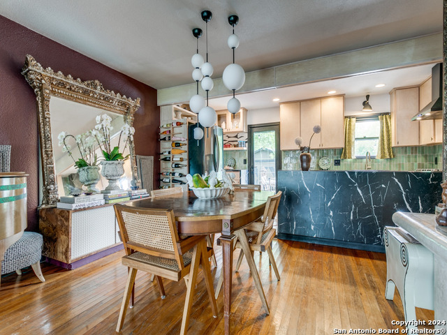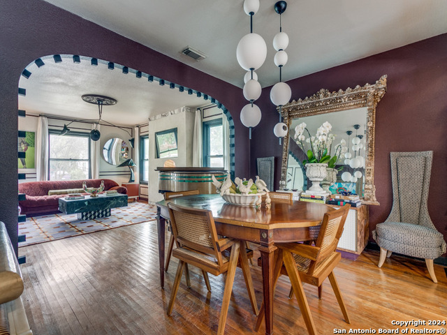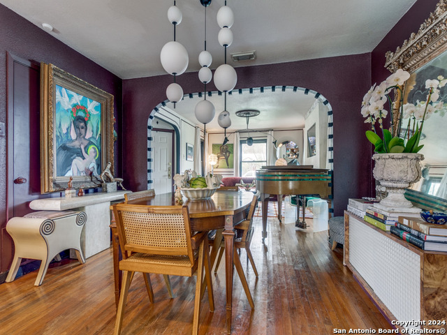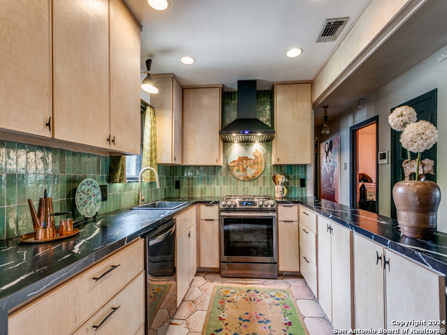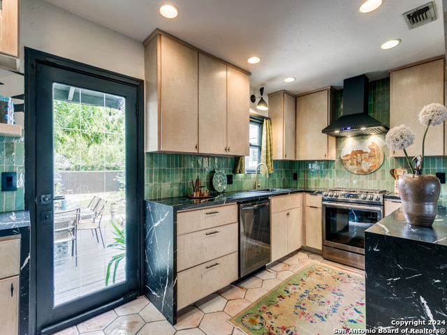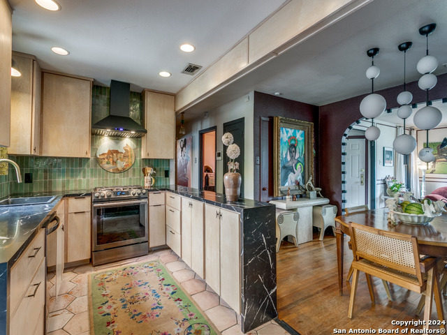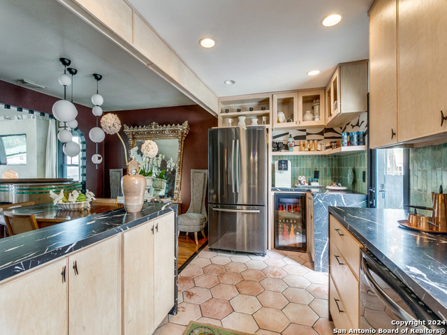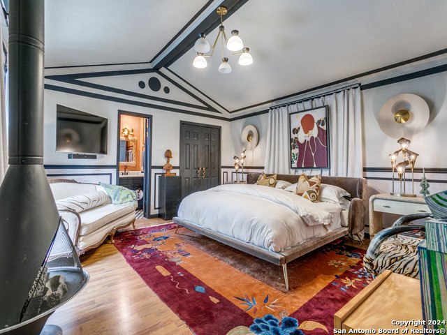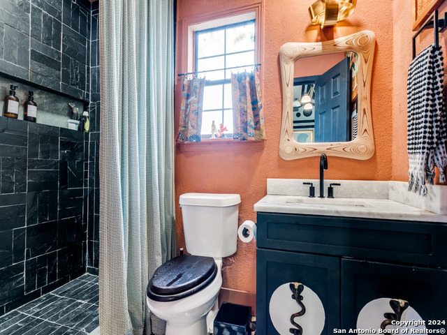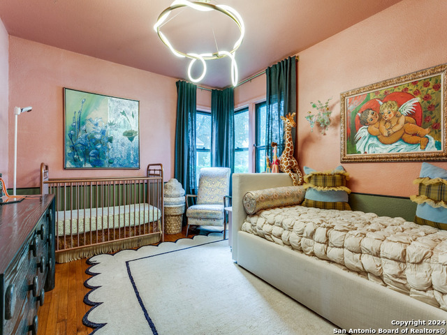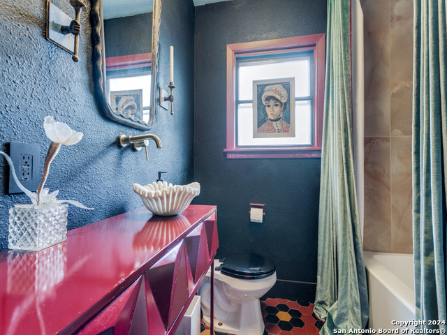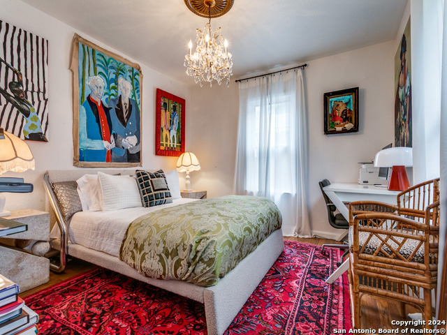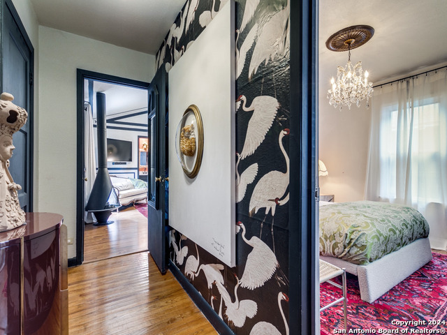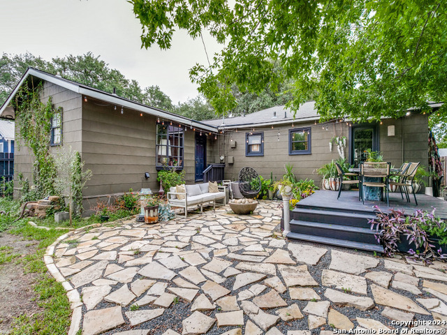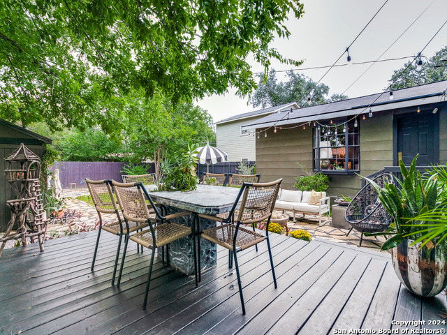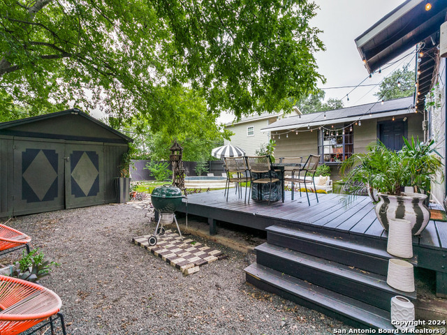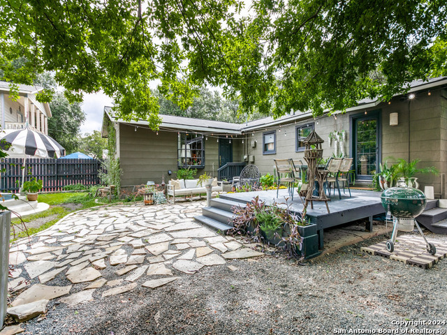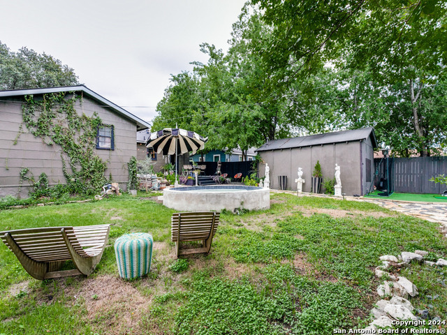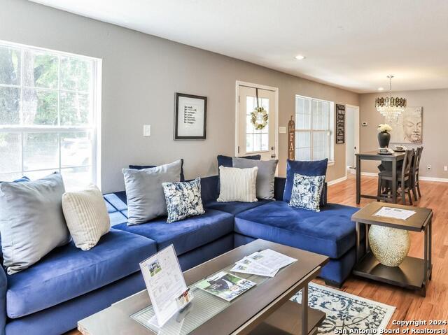407 Hermine Blvd W, San Antonio, TX 78212
Property Photos
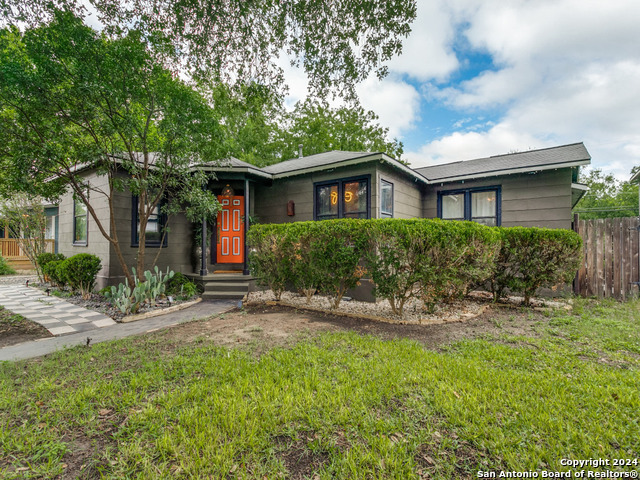
Would you like to sell your home before you purchase this one?
Priced at Only: $299,000
For more Information Call:
Address: 407 Hermine Blvd W, San Antonio, TX 78212
Property Location and Similar Properties
- MLS#: 1806841 ( Single Residential )
- Street Address: 407 Hermine Blvd W
- Viewed: 8
- Price: $299,000
- Price sqft: $209
- Waterfront: No
- Year Built: 1946
- Bldg sqft: 1432
- Bedrooms: 3
- Total Baths: 2
- Full Baths: 2
- Garage / Parking Spaces: 1
- Days On Market: 13
- Additional Information
- County: BEXAR
- City: San Antonio
- Zipcode: 78212
- Subdivision: Olmos/san Pedro Place Sa
- District: San Antonio I.S.D.
- Elementary School: Rogers
- Middle School: Rogers
- High School: Edison
- Provided by: Phyllis Browning Company
- Contact: Rosa Huff
- (210) 602-6244

- DMCA Notice
-
DescriptionCharming 1940s 3 bedroom, 2 bath home located near downtown, with easy access to 410 , 10 and 281 . Grand sized Master Bedroom with connecting bathroom that has been remodeled with marble and slate natural stones . Secondary Bathroom has also been remodeled with designer tiles. Kitchen was professionally remodeled with designer tiles, decorator touches, annd newer(4 years) appliances. Kitchen door has access to a freshly painted deck for added living/dining space. This delightful home is beautifully landscaped with flagstone and brick paths, a putting green and a concrete plunge pool. Wonderful assortment of established native plants and mature trees . Enjoy the perfect blend of modern and move in ready home in a prime location.
Payment Calculator
- Principal & Interest -
- Property Tax $
- Home Insurance $
- HOA Fees $
- Monthly -
Features
Building and Construction
- Apprx Age: 78
- Builder Name: Unknown
- Construction: Pre-Owned
- Exterior Features: Siding, Cement Fiber
- Floor: Saltillo Tile, Ceramic Tile, Marble, Wood
- Kitchen Length: 10
- Roof: Composition
- Source Sqft: Appsl Dist
Land Information
- Lot Description: Level
- Lot Improvements: Street Paved, Curbs, Streetlights, Asphalt, City Street
School Information
- Elementary School: Rogers
- High School: Edison
- Middle School: Rogers
- School District: San Antonio I.S.D.
Garage and Parking
- Garage Parking: One Car Garage, Detached
Eco-Communities
- Water/Sewer: City
Utilities
- Air Conditioning: One Central
- Fireplace: Not Applicable
- Heating Fuel: Natural Gas
- Heating: Central
- Utility Supplier Elec: CPS
- Utility Supplier Gas: CPS
- Utility Supplier Grbge: CITY
- Utility Supplier Water: SAWS
- Window Coverings: All Remain
Amenities
- Neighborhood Amenities: None
Finance and Tax Information
- Home Owners Association Mandatory: None
- Total Tax: 5388.92
Other Features
- Contract: Exclusive Right To Sell
- Instdir: From San Pedro Ave, Turn West onto W Hermine Blvd.
- Interior Features: One Living Area, Liv/Din Combo, Cable TV Available, High Speed Internet, Laundry in Closet
- Legal Description: NCB 9115 BLK 2 LOT 3
- Ph To Show: 210-222-2227
- Possession: Closing/Funding
- Style: One Story
Owner Information
- Owner Lrealreb: No
Similar Properties

- Jose Robledo, REALTOR ®
- Premier Realty Group
- I'll Help Get You There
- Mobile: 830.968.0220
- Mobile: 830.968.0220
- joe@mevida.net


