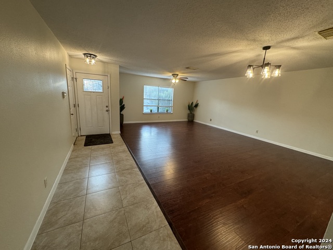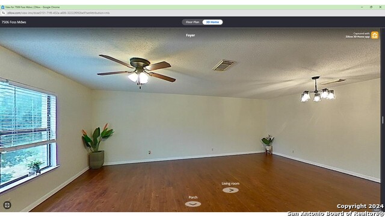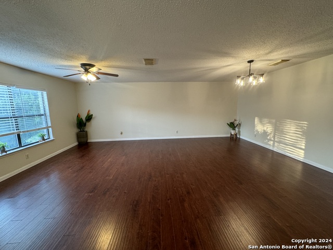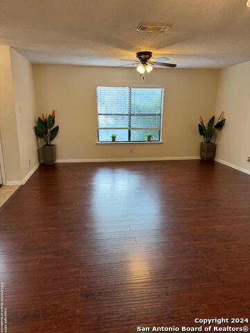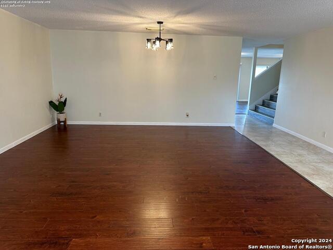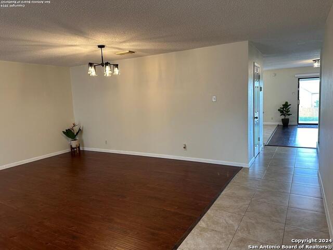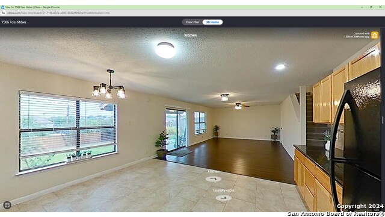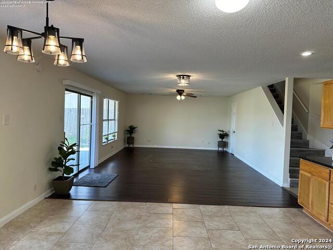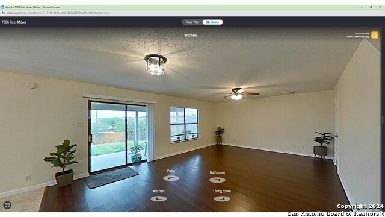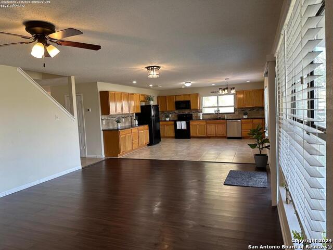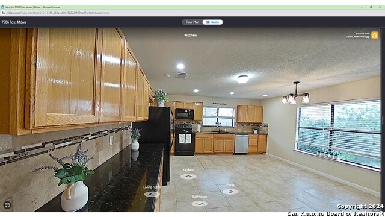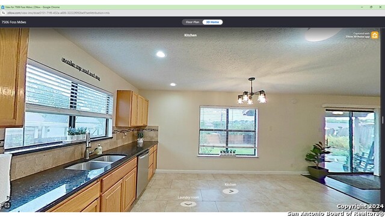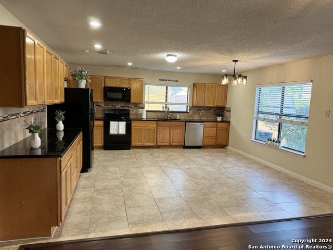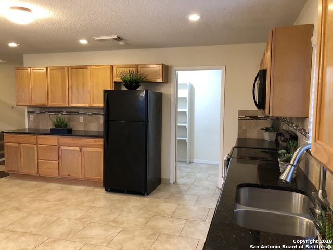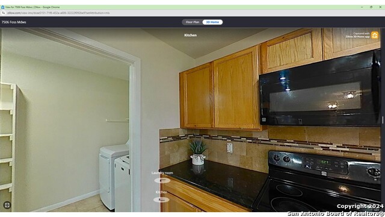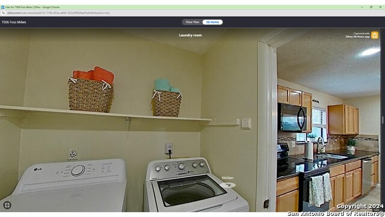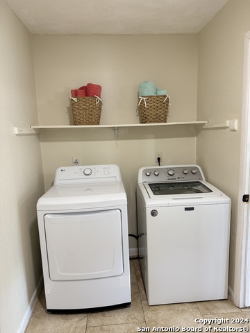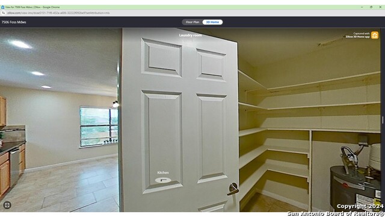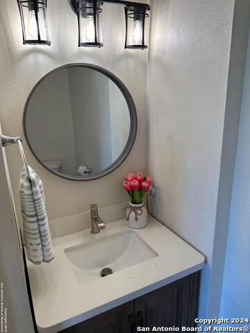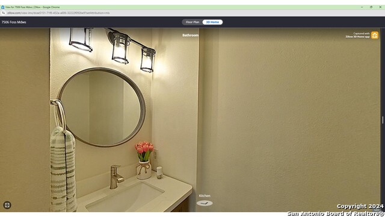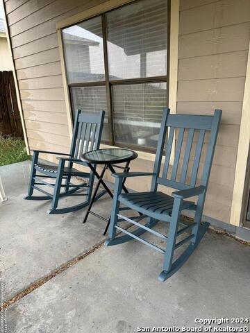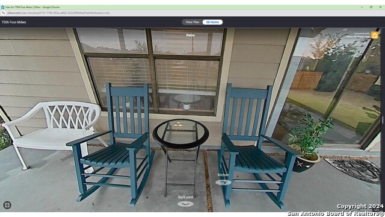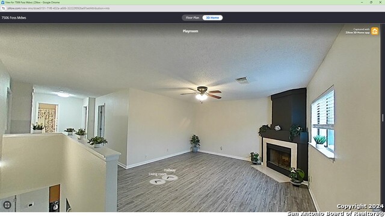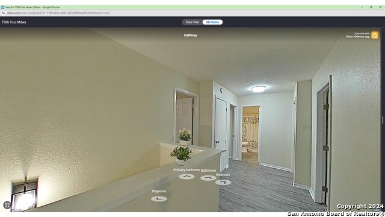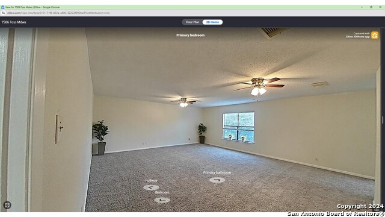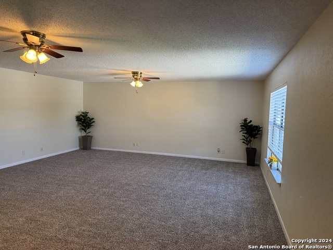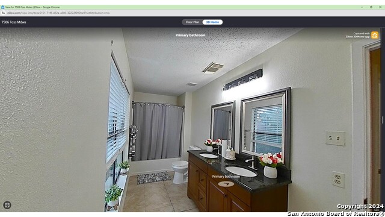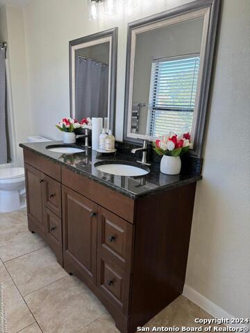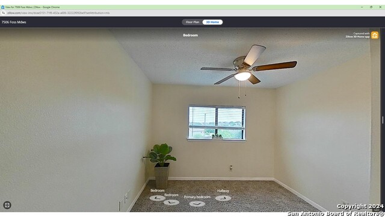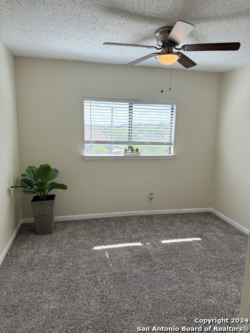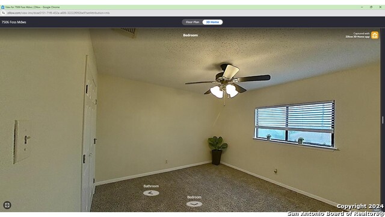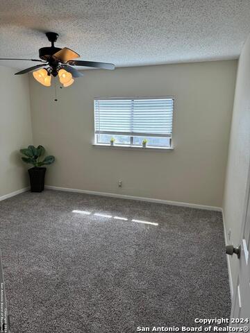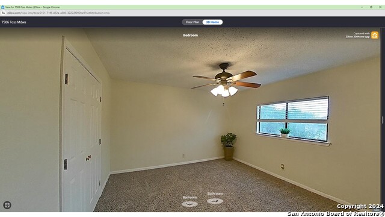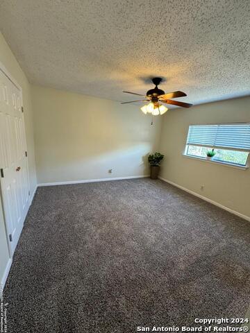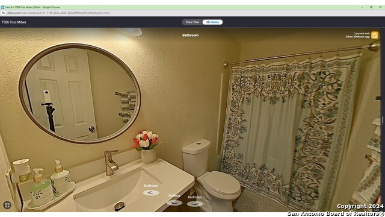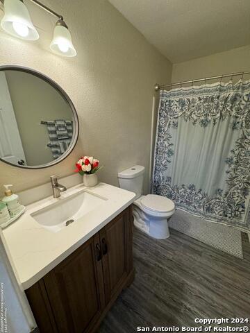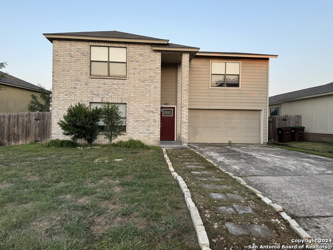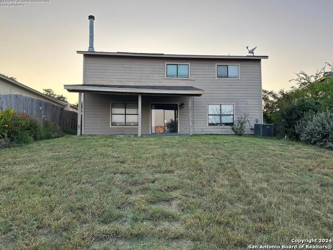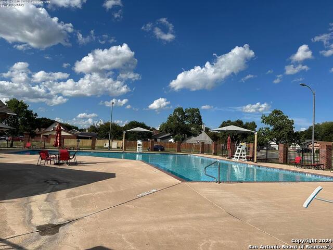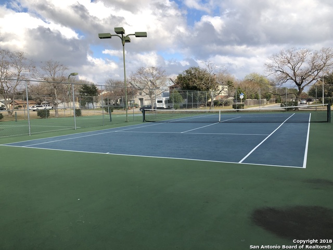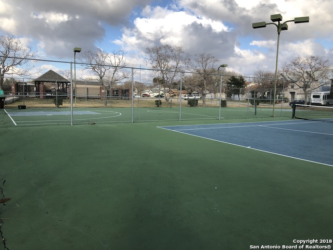7506 Foss Meadows, San Antonio, TX 78244
Property Photos
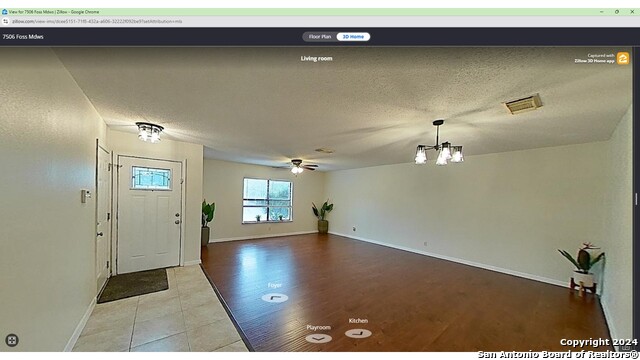
Would you like to sell your home before you purchase this one?
Priced at Only: $287,000
For more Information Call:
Address: 7506 Foss Meadows, San Antonio, TX 78244
Property Location and Similar Properties
- MLS#: 1806954 ( Single Residential )
- Street Address: 7506 Foss Meadows
- Viewed: 4
- Price: $287,000
- Price sqft: $97
- Waterfront: No
- Year Built: 1991
- Bldg sqft: 2959
- Bedrooms: 4
- Total Baths: 3
- Full Baths: 2
- 1/2 Baths: 1
- Garage / Parking Spaces: 2
- Days On Market: 13
- Additional Information
- County: BEXAR
- City: San Antonio
- Zipcode: 78244
- Subdivision: Spring Meadows
- District: Judson
- Elementary School: Spring Meadows
- Middle School: Woodlake Hills
- High School: Judson
- Provided by: Reyes Realty
- Contact: Tom Reyes
- (512) 775-7812

- DMCA Notice
-
DescriptionMove in ready, clean, large 2959 sq ft house: 4 beds, 2.5 baths 2 car garage+remote. Granite counter tops. 2024 Tax appraisal: $333,210. New water heater. Washer. Dryer. New Energy efficient lights. New patio set. New bath countertops/cabinets/vanities. LG range oven replaced 2023. Central HVAC. Ceiling fans, walk in closets. Ceramic tile, wood plank floors. Carpet. Wood blinds. Refrigerator. Range/stove. Microwave. Dishwasher. Disposer. Covered patio. Privacy Fenced yard. Flowers. Trees. Google fiber available. Community pool, tennis/basketball courts. Near HEB Distr Ctr, JBSA Sam Houston, Randolph AFB.
Payment Calculator
- Principal & Interest -
- Property Tax $
- Home Insurance $
- HOA Fees $
- Monthly -
Features
Building and Construction
- Apprx Age: 33
- Builder Name: unknown
- Construction: Pre-Owned
- Exterior Features: Brick
- Floor: Carpeting, Ceramic Tile, Vinyl
- Foundation: Slab
- Kitchen Length: 14
- Roof: Composition
- Source Sqft: Appsl Dist
Land Information
- Lot Description: Gently Rolling
School Information
- Elementary School: Spring Meadows
- High School: Judson
- Middle School: Woodlake Hills
- School District: Judson
Garage and Parking
- Garage Parking: Two Car Garage, Attached
Eco-Communities
- Water/Sewer: Water System, Sewer System, City
Utilities
- Air Conditioning: One Central, Heat Pump
- Fireplace: Living Room
- Heating Fuel: Electric
- Heating: Central
- Utility Supplier Elec: CPS Energy
- Utility Supplier Sewer: SAWS
- Utility Supplier Water: SAWS
- Window Coverings: All Remain
Amenities
- Neighborhood Amenities: Pool, Tennis, Clubhouse, Basketball Court
Finance and Tax Information
- Days On Market: 12
- Home Faces: West
- Home Owners Association Fee: 270.11
- Home Owners Association Frequency: Annually
- Home Owners Association Mandatory: Mandatory
- Home Owners Association Name: VENTURA MAINTENANCE ASSOCIATION
- Total Tax: 5834.9
Rental Information
- Currently Being Leased: No
Other Features
- Block: 23
- Contract: Exclusive Right To Sell
- Instdir: FM78 W to Manderly Pl, rt to Donshire Dr, rt to Foss Meadows
- Interior Features: Three Living Area, Liv/Din Combo, Walk-In Pantry, Game Room, Utility Room Inside, All Bedrooms Upstairs, Open Floor Plan, Laundry Main Level, Laundry Room, Walk in Closets
- Legal Desc Lot: 40
- Legal Description: CB 5080C BLK 23 LOT 40 VENTURA SUBD UNIT-10A
- Miscellaneous: Cluster Mail Box
- Occupancy: Vacant
- Ph To Show: 210-222-2227
- Possession: Closing/Funding
- Style: Two Story
Owner Information
- Owner Lrealreb: Yes
Nearby Subdivisions
Bexar
Bradbury Court
Brentfield
Candlewood
Candlewood Park
Crestway Heights
Elm Trails
Fairways Of Woodlake
Gardens At Woodlake
Greens At Woodlake
Highland Farms
Highland Hills
Highlands At Woodlak
Kendall Brook
Kendall Brook Unit 1b
Knolls Of Woodlake
Meadow Park
Miller Ranch
Mustang Valley
Park At Woodlake
Spring Meadows
Sunrise
The Park At Woodlake
Ventana
Ventura
Ventura/ Spring Meadows
Ventura/spring Meadow
Woodlake
Woodlake Country Clu
Woodlake Estates
Woodlake Jd
Woodlake Meadows
Woodlake Park
Woodlake Park Jd

- Jose Robledo, REALTOR ®
- Premier Realty Group
- I'll Help Get You There
- Mobile: 830.968.0220
- Mobile: 830.968.0220
- joe@mevida.net


